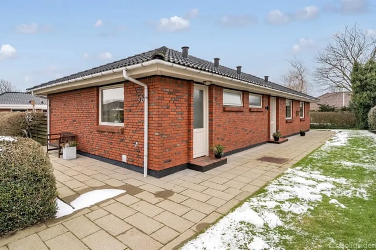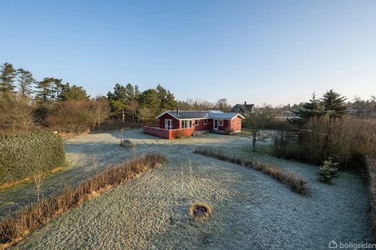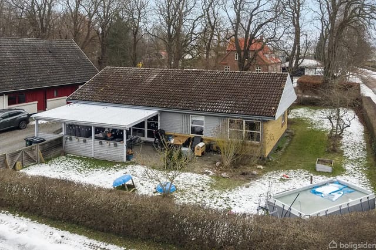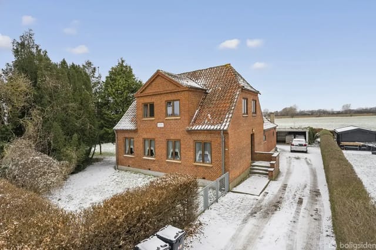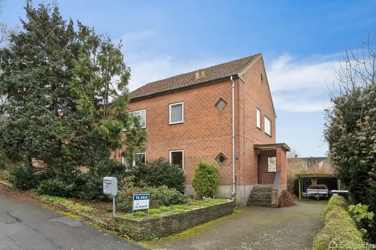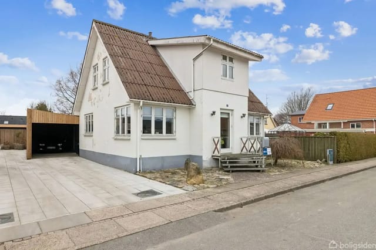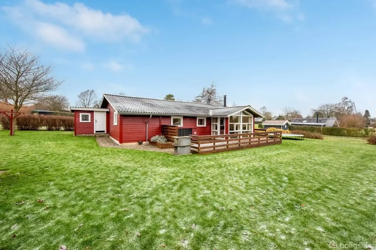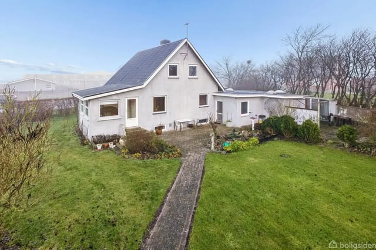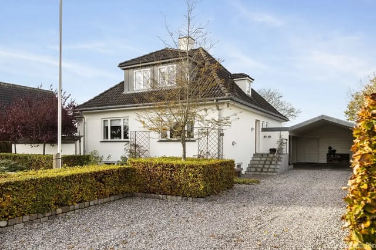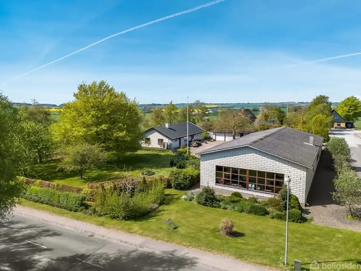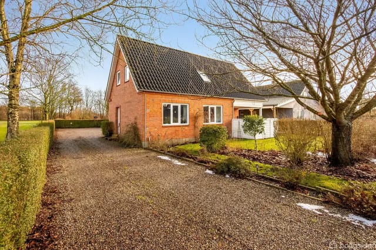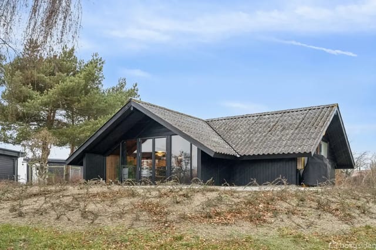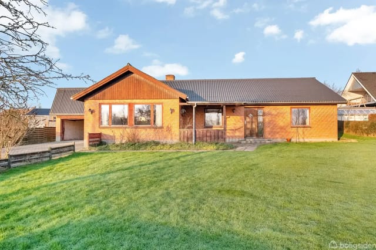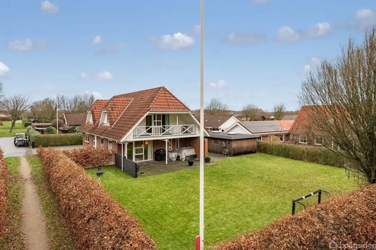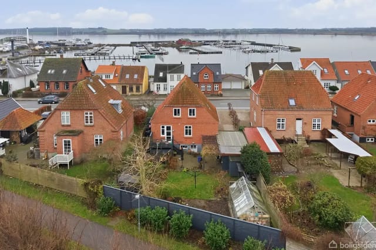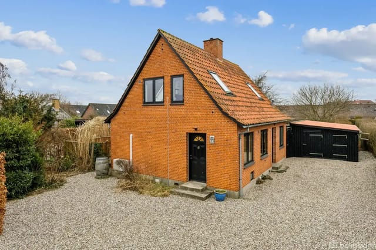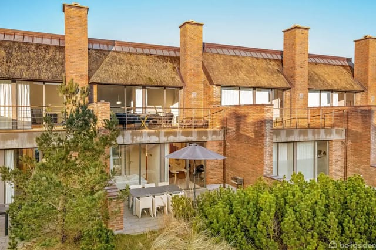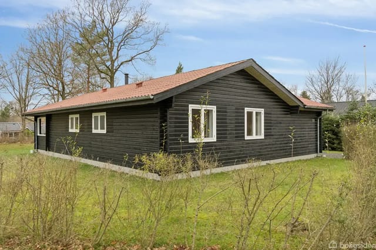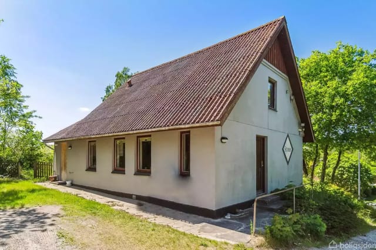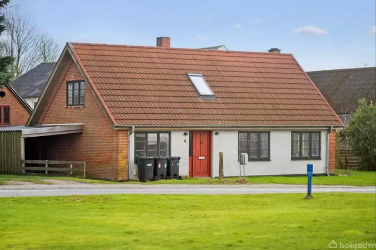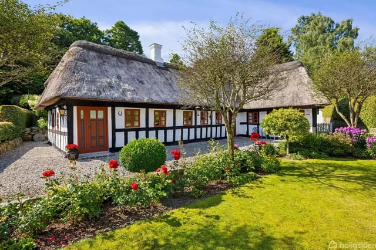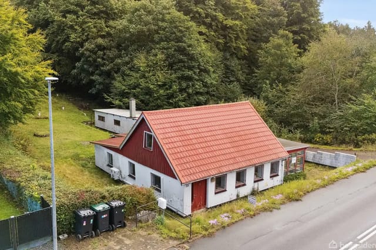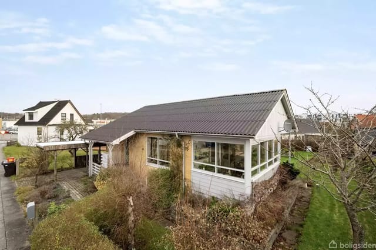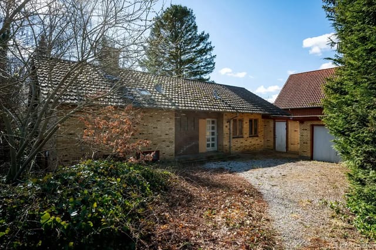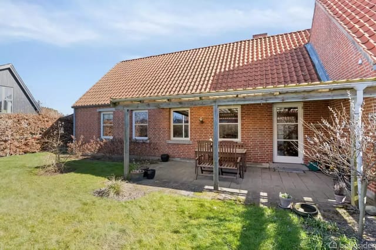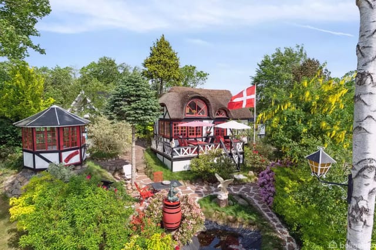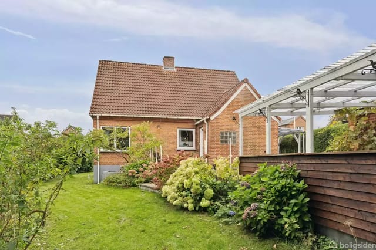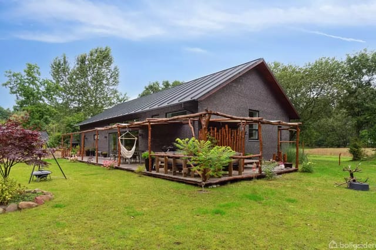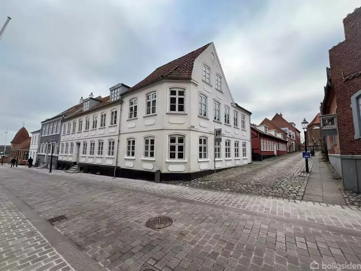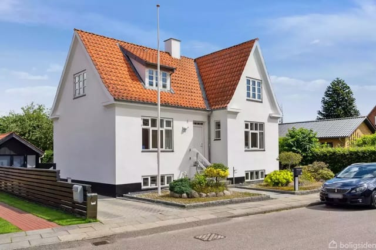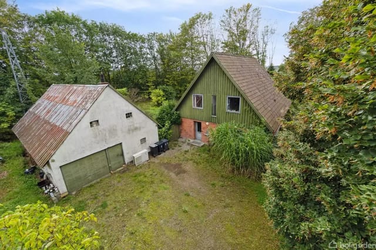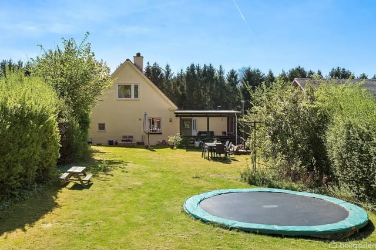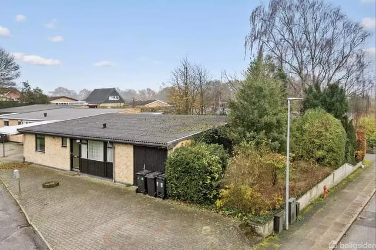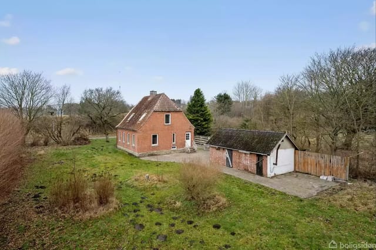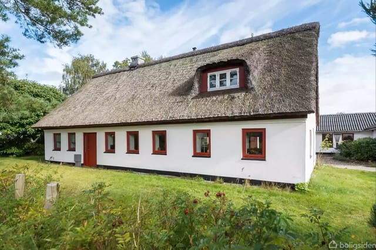Spacious Forest Retreat in Bjerringbro's Scenic Summerhouse Area
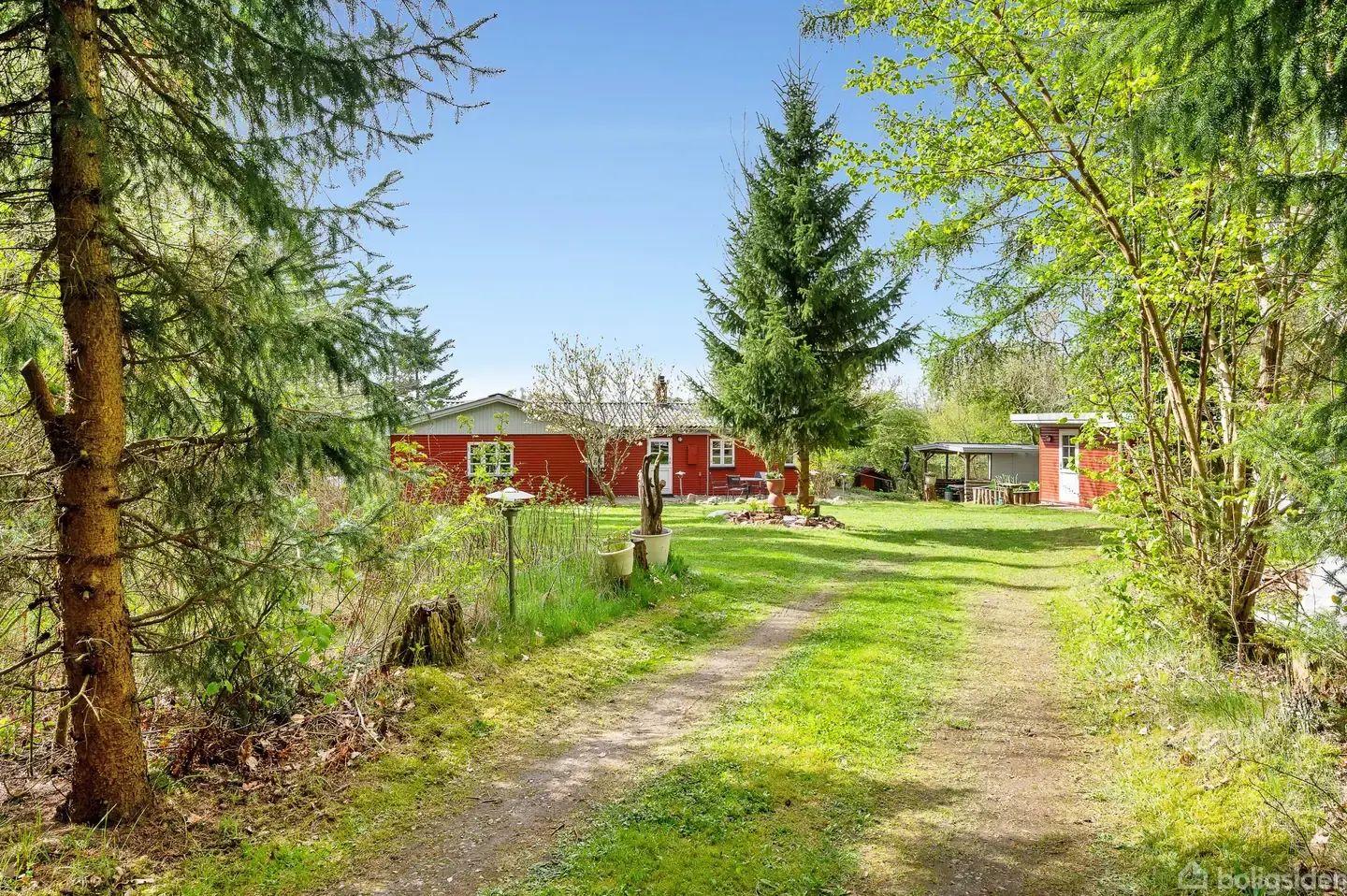
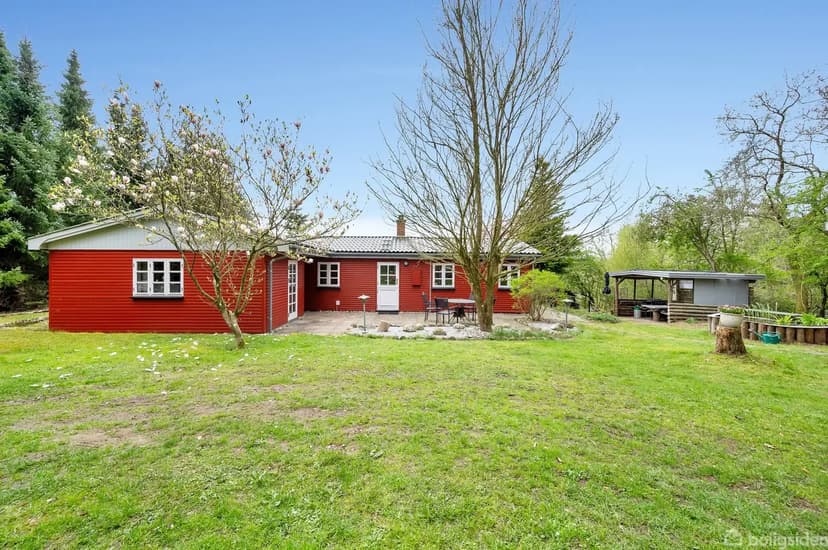
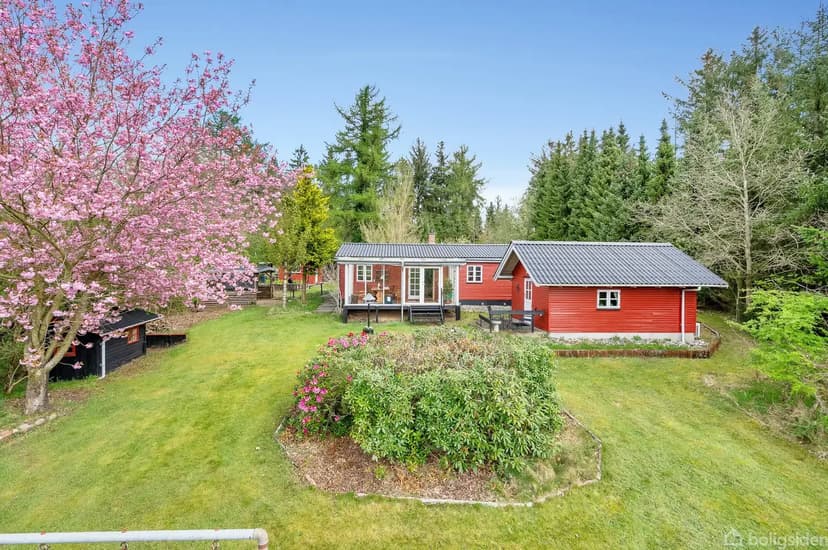
Skovagervej 54, 8850 Bjerringbro, Denmark, Bjerringbro (Denmark)
3 Bedrooms · 1 Bathrooms · 105m² Floor area
€129,500
House
No parking
3 Bedrooms
1 Bathrooms
105m²
Garden
No pool
Not furnished
Description
Welcome to Skovagervej 54, a delightful haven nestled in the heart of Bjerringbro, Denmark. This property offers a unique blend of tranquility and accessibility, making it an ideal choice for overseas buyers and expats seeking a serene lifestyle amidst nature's bounty.
Imagine waking up to the gentle rustle of leaves and the sweet melody of birdsong. This is the daily reality at Skovagervej 54, where the lush greenery of the surrounding forest provides a peaceful backdrop to your everyday life. The property is located in the coveted Skibelund summerhouse area, renowned for its natural beauty and proximity to some of Denmark's most picturesque landscapes, including Tange Lake and the Gudenå River.
The main house, a charming red wooden structure, offers 105 square meters of comfortable living space. Built in 1970 and tastefully renovated in 2000, it stands on an expansive plot of 5,929 square meters, providing ample space for outdoor activities and relaxation. The mature trees encircling the property offer privacy and a sense of seclusion, making it a perfect retreat from the hustle and bustle of city life.
Living in Bjerringbro
Bjerringbro is a quaint town that offers a perfect blend of rural charm and modern conveniences. The town is known for its friendly community, excellent schools, and a variety of shops and restaurants. The local climate is mild, with warm summers and cool winters, making it an ideal location for those who enjoy outdoor activities year-round.
The area is a paradise for nature lovers, with numerous hiking and cycling trails winding through the surrounding forests and meadows. Tange Lake and the Gudenå River offer excellent opportunities for fishing, kayaking, and birdwatching. Whether you're an avid outdoor enthusiast or simply enjoy a leisurely stroll, Bjerringbro has something to offer everyone.
Property Features
- Three Bedrooms: Spacious and bright, offering peaceful views of the surrounding greenery.
- Modern Bathroom: Functional and convenient, featuring a water-flushed toilet and shower.
- Open-Plan Living Area: Bright and inviting, with large windows and double doors that flood the space with natural light.
- Cozy Wood-Burning Stove: Perfect for creating a warm atmosphere during cooler evenings.
- Well-Equipped Kitchen: White cabinets, dark countertops, and modern appliances, including an oven with an extractor hood.
- 24-Square-Meter Annex: Provides extra accommodation, ideal for hosting guests or offering teenagers their own space.
- 27-Square-Meter Carport: Offers sheltered parking and additional storage for bicycles, gardening tools, or outdoor equipment.
- Expansive Garden: Nearly 6,000 square meters of land, with mature trees, open grassy areas, and space for a vegetable garden or flower beds.
A Story of Living Here
Picture yourself hosting a summer barbecue in the garden, surrounded by friends and family, as the sun sets over the treetops. The children play on the lawn, while the adults relax with a glass of wine, enjoying the peaceful ambiance. As the evening cools, you gather around the wood-burning stove, sharing stories and laughter.
In the mornings, you take a leisurely walk through the forest, breathing in the fresh air and marveling at the beauty of nature. The proximity to Tange Lake and the Gudenå River means you can spend your weekends fishing, kayaking, or simply enjoying a picnic by the water.
Despite its peaceful setting, Skovagervej 54 is just a short drive from the amenities of Bjerringbro, ensuring you have everything you need within easy reach. Whether you're looking for a weekend escape, a summer residence, or a place to create lasting memories with loved ones, this property offers endless possibilities.
In summary, Skovagervej 54 is a rare find: a spacious, well-kept holiday home on a large, secluded plot in one of Denmark's most attractive summerhouse areas. With its combination of comfort, space, and natural beauty, it represents an exceptional opportunity for those seeking a true sanctuary in the heart of Denmark's countryside.
Details
- Amount of bedrooms
- 3
- Size
- 105m²
- Price per m²
- €1,233
- Garden size
- 5929m²
- Has Garden
- Yes
- Has Parking
- No
- Has Basement
- No
- Condition
- good
- Amount of Bathrooms
- 1
- Has swimming pool
- No
- Property type
- House
- Energy label
Unknown
Images



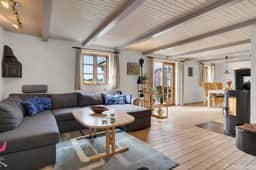
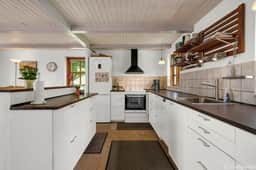
Sign up to access location details
