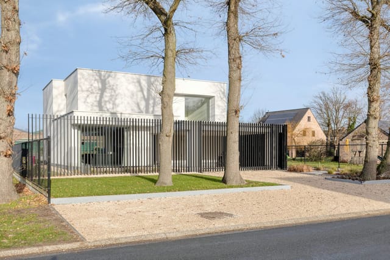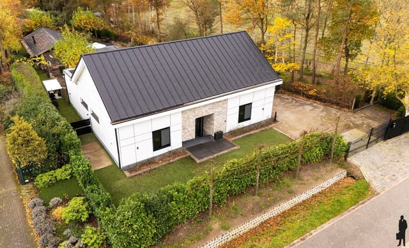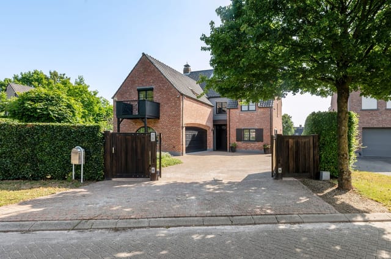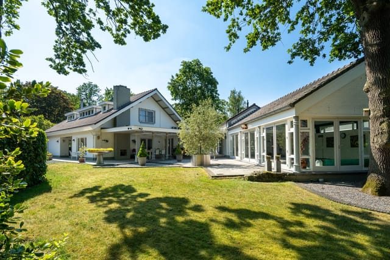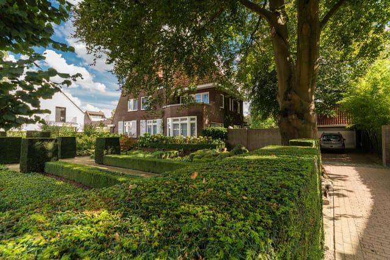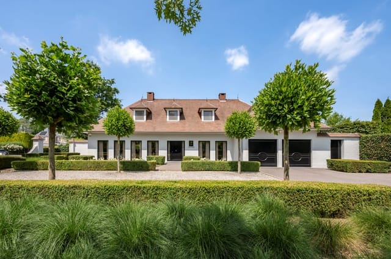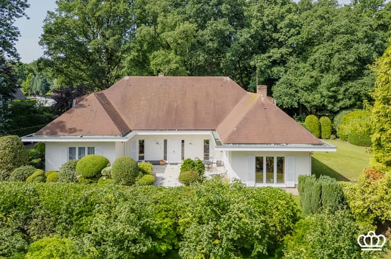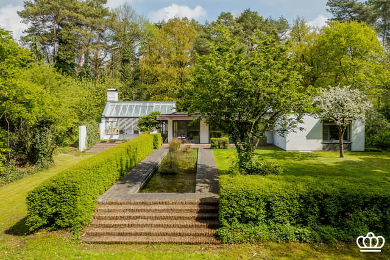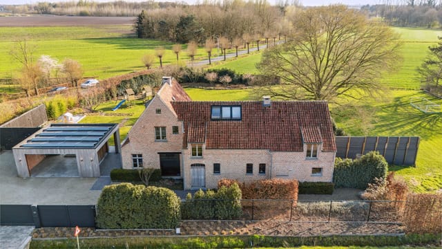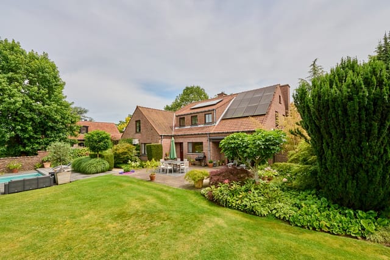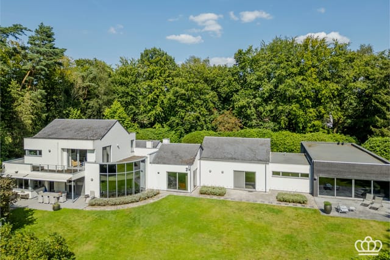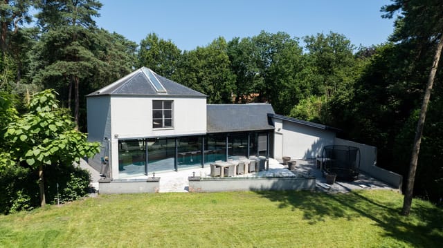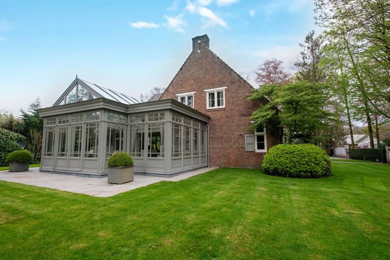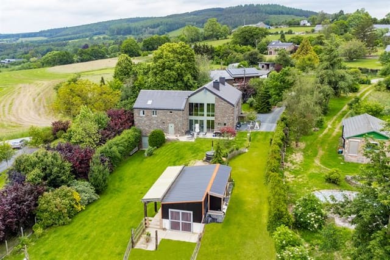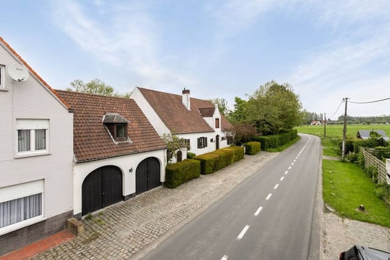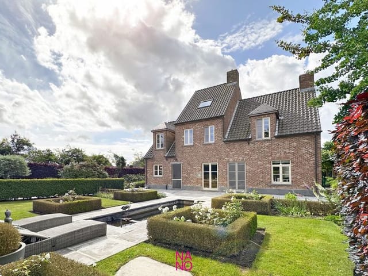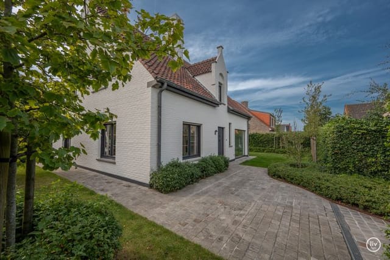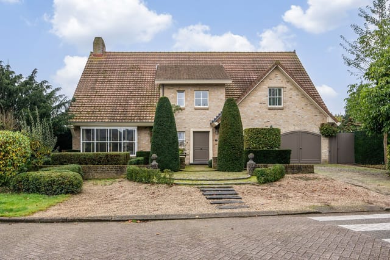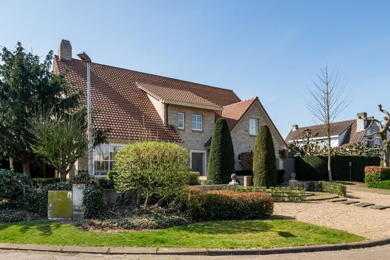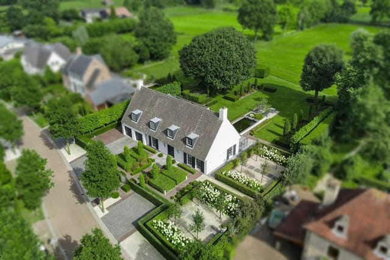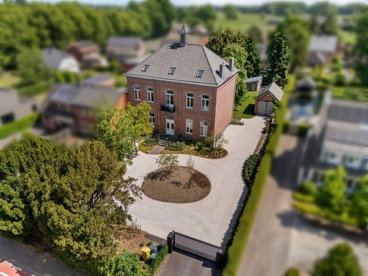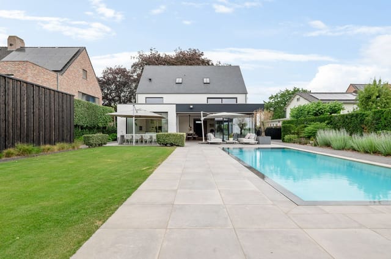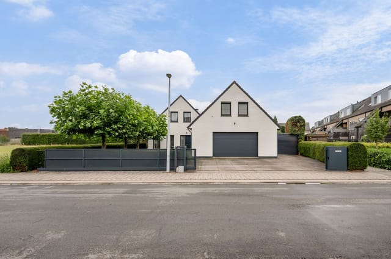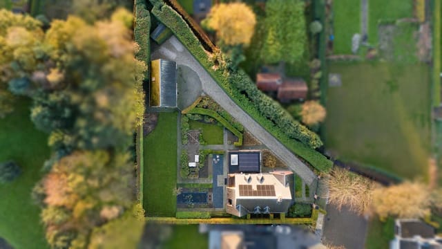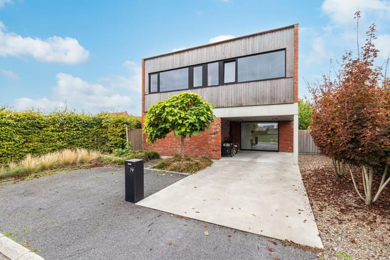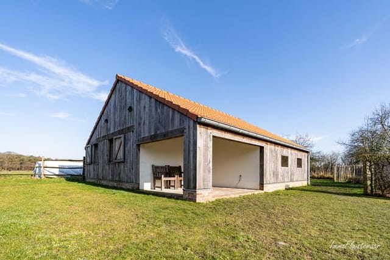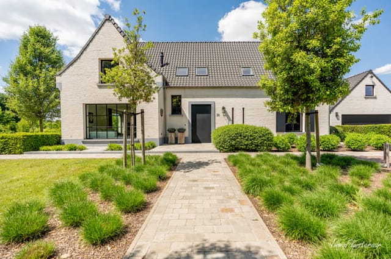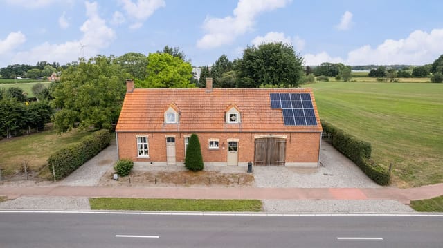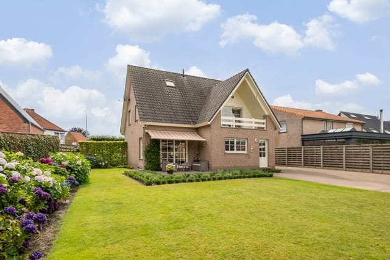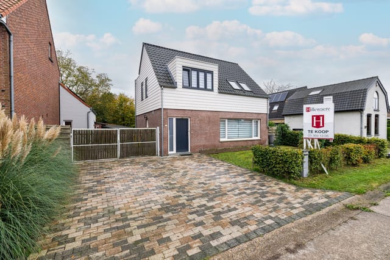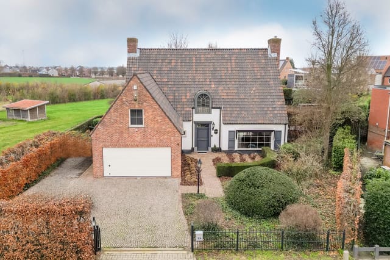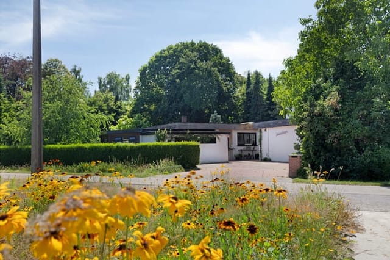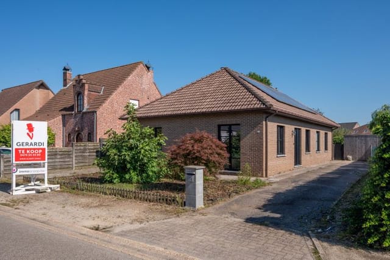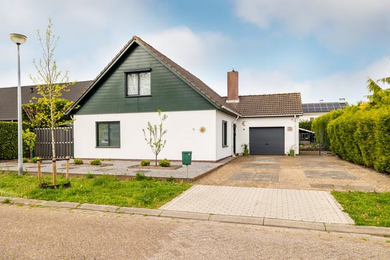Spacious Farmhouse Villa with Indoor Pool on 2.5 Hectares in Scenic Hoogstraten, Belgium
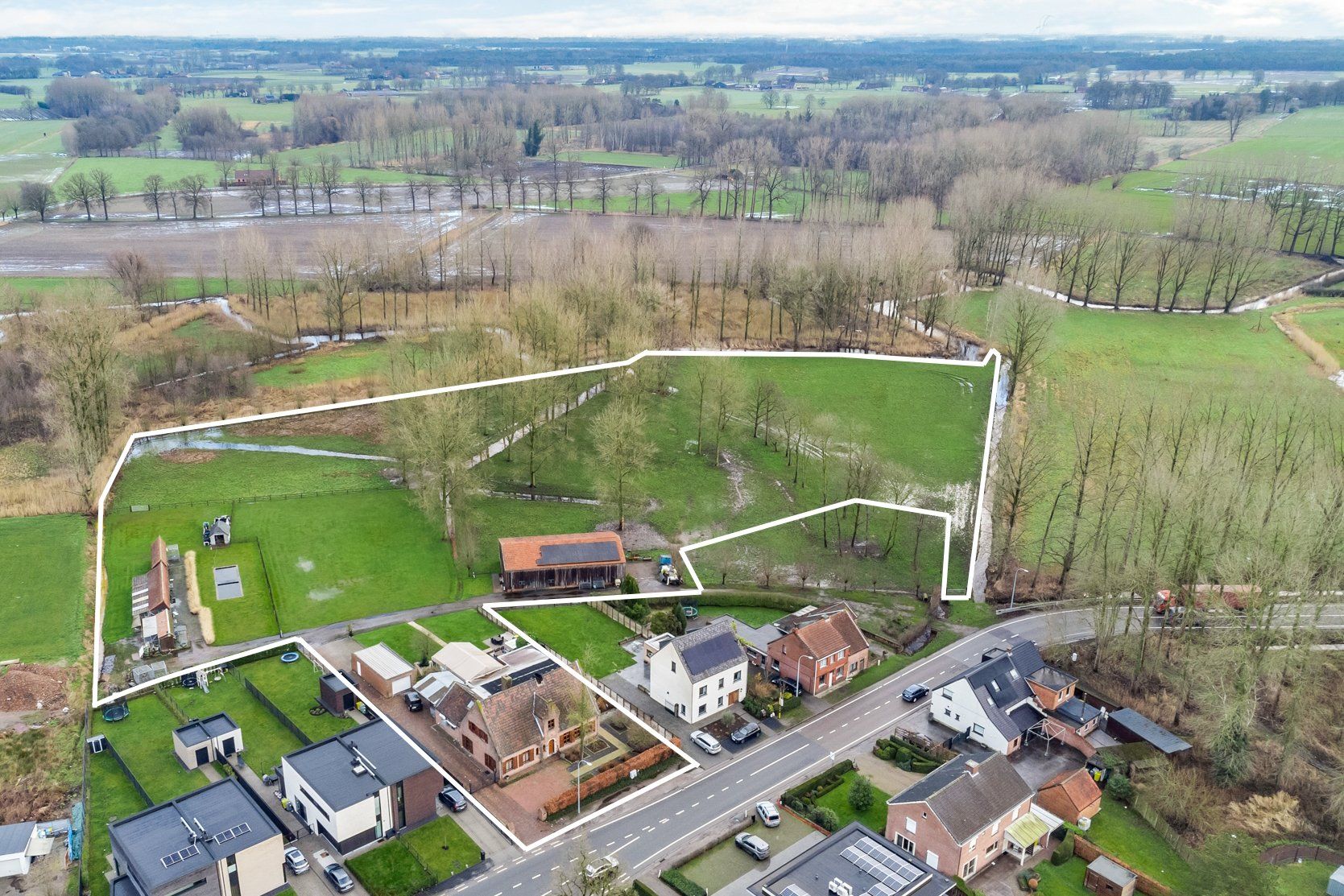
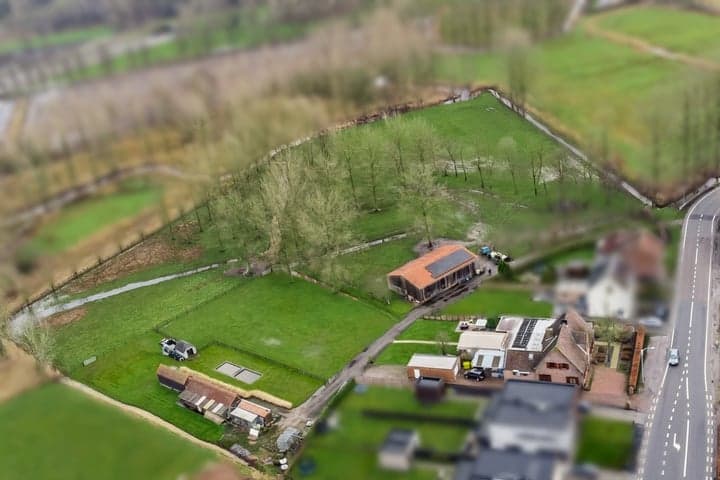
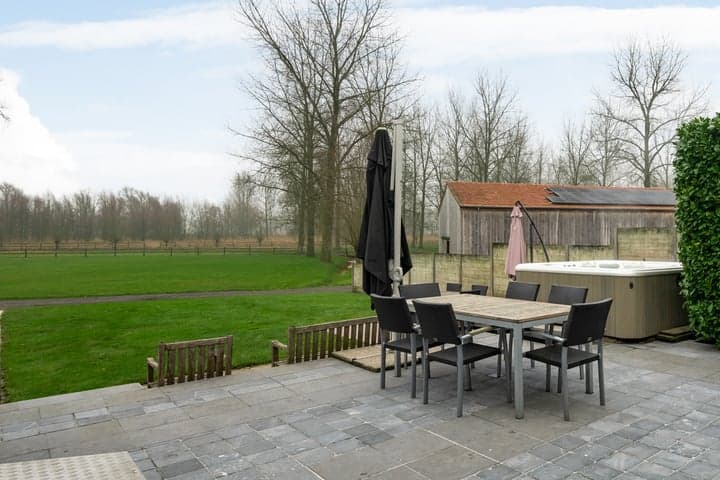
Gelmelstraat 121, Hoogstraten (Belgium)
3 Bedrooms · 1 Bathrooms · 424m² Floor area
€1,085,000
Villa
No parking
3 Bedrooms
1 Bathrooms
424m²
Garden
No pool
Not furnished
Description
Once upon a time, nestled in the serene landscapes of Hoogstraten, Belgium, stands a villa at Gelmelstraat 121 that whispers stories of tranquility and opportunities. With its farmhouse style, this property unfolds across a generous 424 square meters and sits amidst sprawling 2.5 hectares of lush greenery. Ideal for those yearning for a blend of rural and some amount of modern lifestyle, it warmly invites you to experience a part of Belgium that is distinctly serene yet buzzingly alive with possibilities.
As you step into the villa, you're welcomed by a grand central entrance hall. Here, the pathways branch out into a story of comfort and utility. On one side, a cozy study awaits, ready for late-night readings or to be transformed into a creative workspace. Continue onwards, and you're ushered into a spacious living room where every nook whispers warmth and togetherness. Housing both a sitting and dining area, it's a space that's inviting for social gatherings or quiet evenings in.
The heart of every home is the kitchen, and this villa offers not just one but two culinary corners. The main kitchen is centrally situated, making meal prep a seamless part of daily life. Through a side entrance, it expands itself into a professional kitchen. Culinary creativity knows no bounds here, whether you're preparing a simple meal or hosting a grand feast. The kitchen also links to a large veranda, a transitional space leading you into a small world of leisure — an indoor swimming pool complete with essential sanitary facilities.
Venture upstairs, and the night hall guides you to three bedrooms, each promising peaceful slumbers or perhaps a canvas for personalization. Adjacent, there's a bathroom to cater to household comforts. The fixed staircase reaches up to a spacious attic, offering a realm of possibilities. Whether it's storage or an extra suite, the choice is all yours.
Below, the villa is largely basemented, housing various storage rooms, a technical room, and even spaces for relaxation. It's a testament to thoughtful design, balancing need with desire. With a state that's good, it's a canvas set for living but leaves opportunities for personal touches.
Beyond the walls of this villa, the landscape stretches wide and promising. For those with an equestrian heart, the adjacent meadows offer ample space for horses. The property also treasures several outbuildings, where a pigeon loft, a fish pond, and a very large barn stand ready, offering various use possibilities perhaps even more horsekeeping.
Life in Hoogstraten is punctuated by its gentle, welcoming pace. Known for its lush countryside, this region offers activities for the curious and adventurous alike. From leisurely walks through charming streets to engaging with local traditions and festivals, it's an area rich with history and warmth. The climate, with its mild summers and cozy winters, provides a comfortable year-round living experience without extremes.
Living in a villa like this in Hoogstraten is like stepping into a life filled with both grandeur and groundedness. It's easy to imagine quiet mornings with the sounds of nature as your soundtrack or productive afternoons where space is never a constraint.
For the overseas buyer or expat dreaming of a sanctuary that's spacious and filled with potential, this villa presents an ideal choice. It's not just about the property, it's about embracing a lifestyle. The local area nurtures community and contentment, and the home itself offers room to breathe and grow.
Here's a quick breakdown of the villa:
- Farmhouse-style design
- Central entrance hall
- Study area
- Expansive living room with sitting & dining areas
- Main kitchen & additional professional kitchen
- Large veranda
- Indoor swimming pool with shower facilities
- Night hall leading to 3 bedrooms
- 1 bathroom
- Spacious attic
- Multiple storage rooms & technical room
- Relaxation space
- Large basement area
- Garage, with possibilities for extra storage
- Expansive land with meadows for horses
- Several outbuildings including pigeon loft and barn
- Fish pond
This property truly encapsulates the essence of living comfortably while surrounded by the beauty of rural Belgium. The villa at Gelmelstraat 121 isn’t just a building; it’s a home waiting to create new stories with you. If you’re ready to explore this intriguing opportunity, there’s a world here waiting for you to make it your own.
Details
- Amount of bedrooms
- 3
- Size
- 424m²
- Price per m²
- €2,559
- Garden size
- 26227m²
- Has Garden
- Yes
- Has Parking
- No
- Has Basement
- No
- Condition
- good
- Amount of Bathrooms
- 1
- Has swimming pool
- No
- Property type
- Villa
- Energy label
Unknown
Images



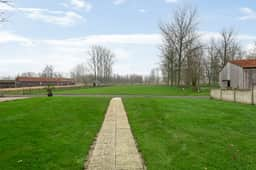
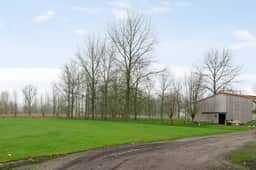
Sign up to access location details
