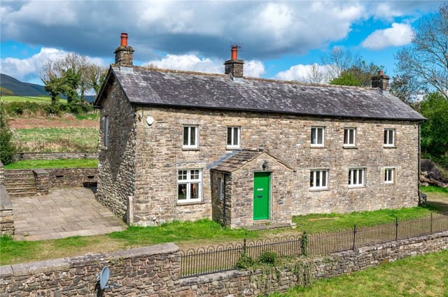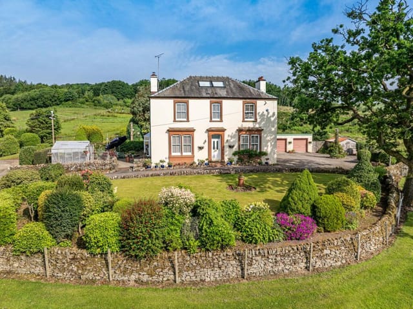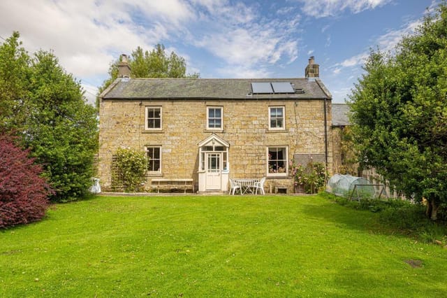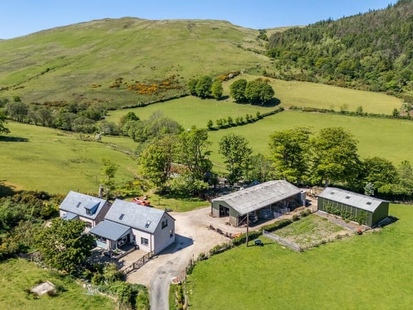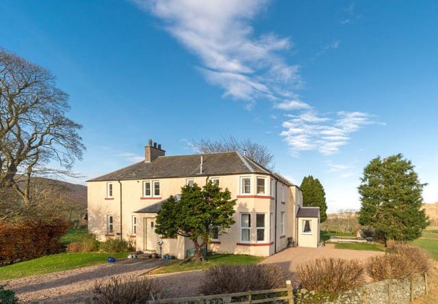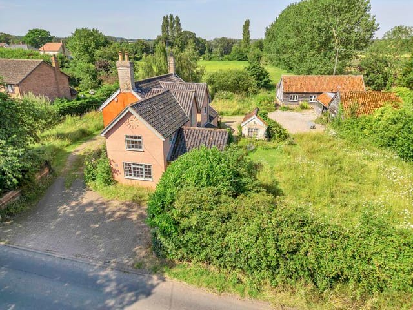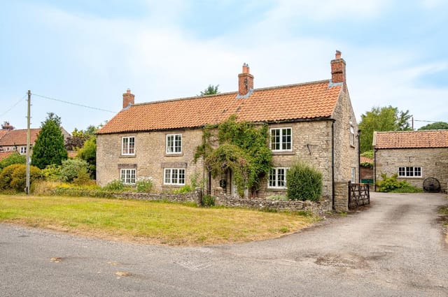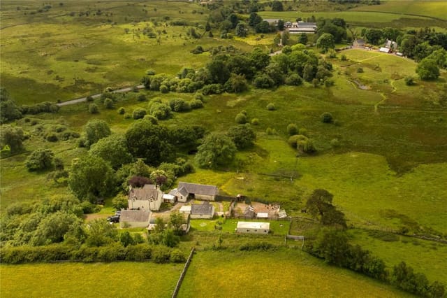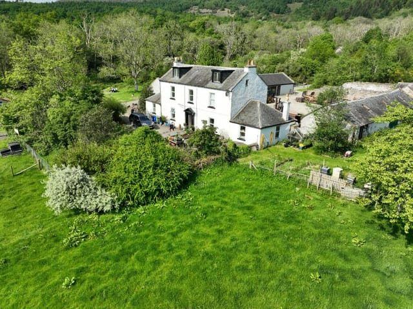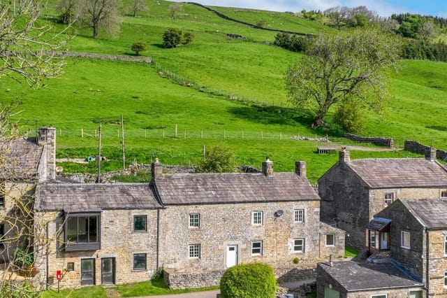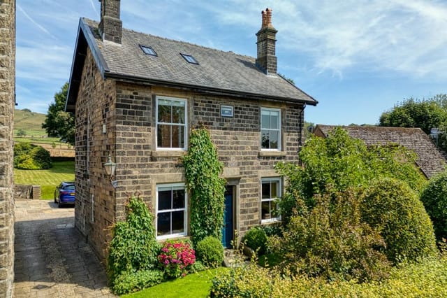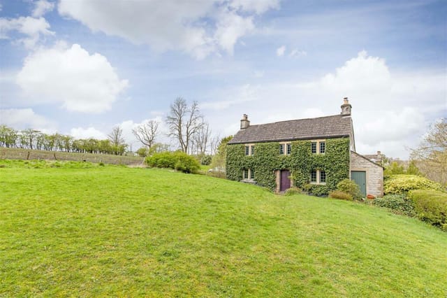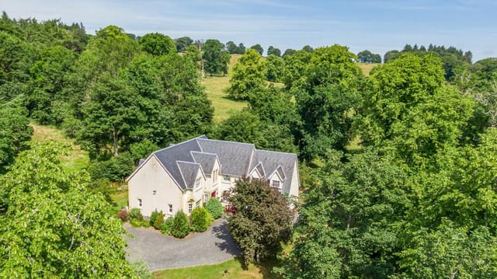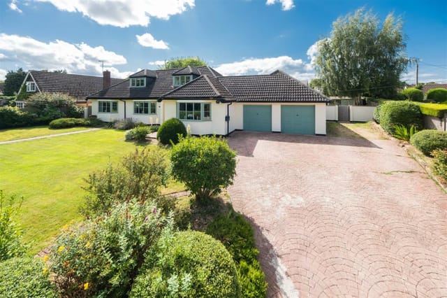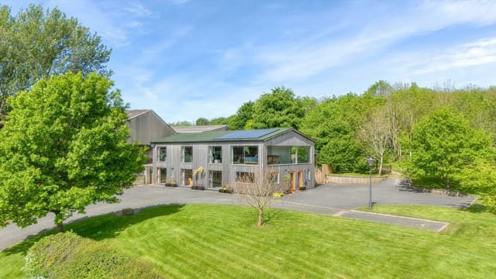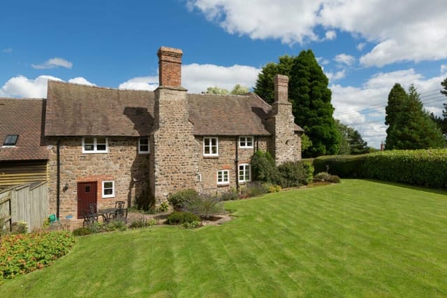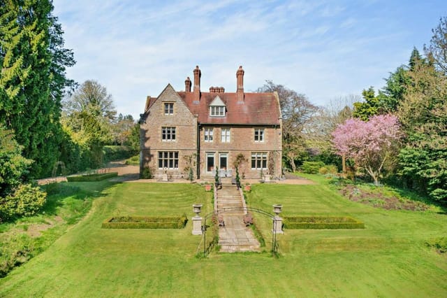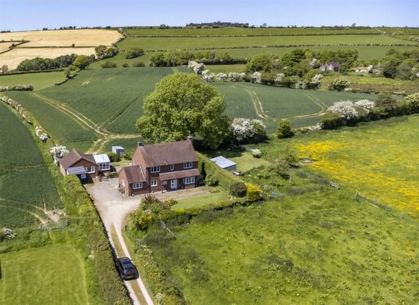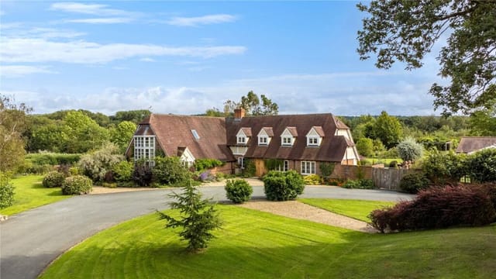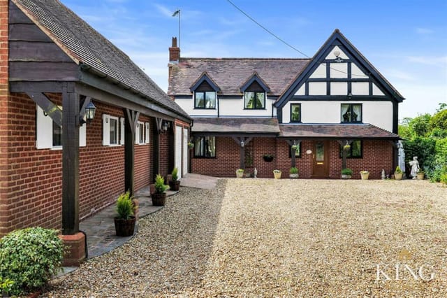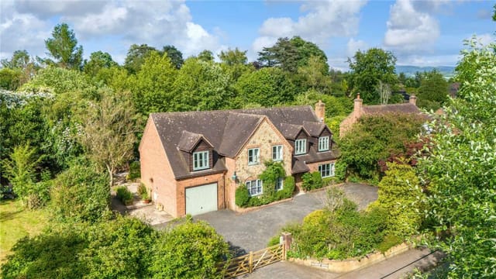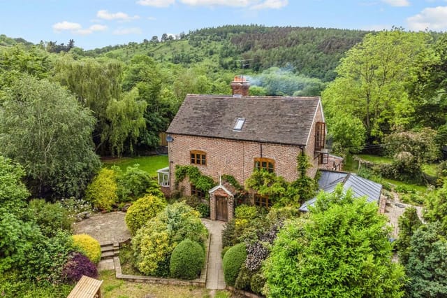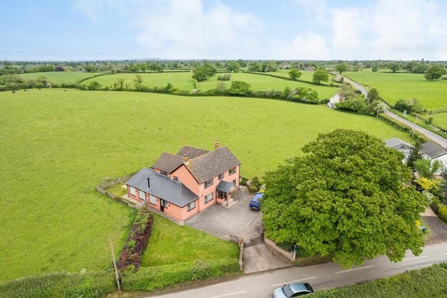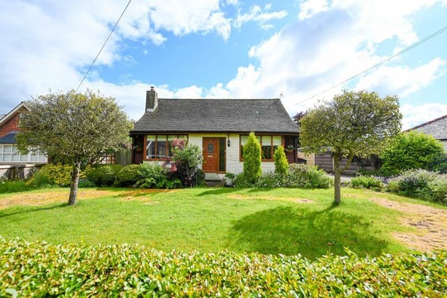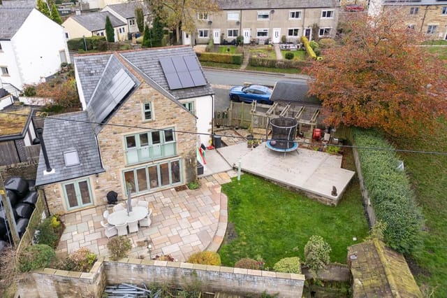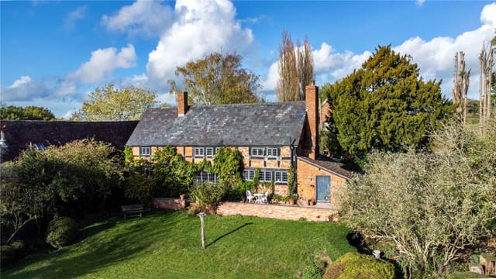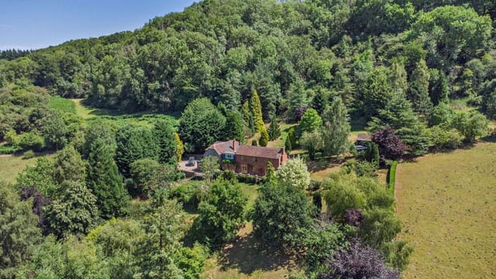Spacious Farmhouse Retreat with Equestrian Facilities in Stoke-on-Trent, Ideal Second Home
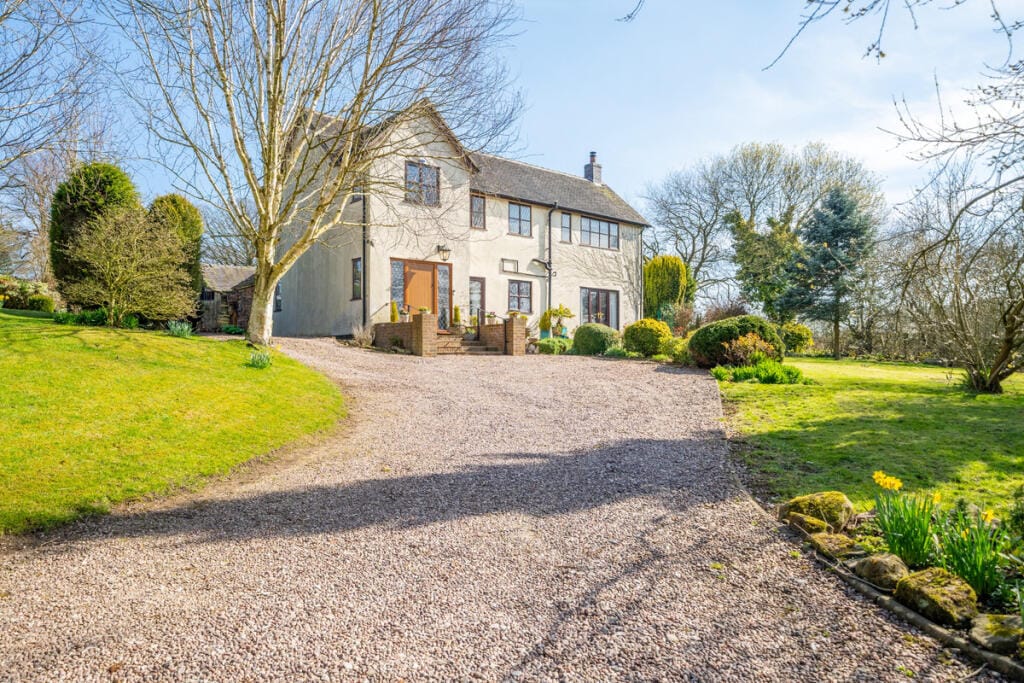
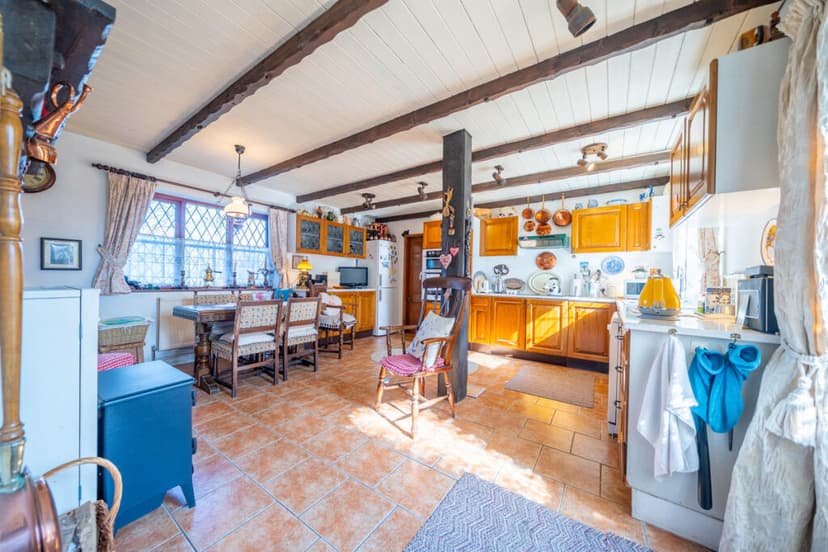
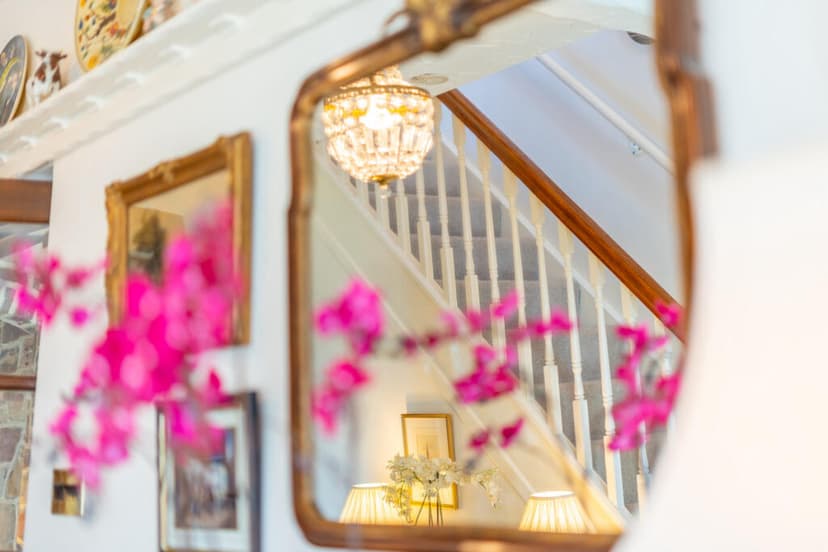
Eaves Lane, Stoke-on-Trent, Staffordshire, ST2 8LY, United Kingdom, Stoke-on-Trent (Great britain)
4 Bedrooms · 2 Bathrooms · 199m² Floor area
€936,000
Farmhouse
No parking
4 Bedrooms
2 Bathrooms
199m²
Garden
No pool
Not furnished
Description
Nestled in the heart of Staffordshire's picturesque countryside, this expansive farmhouse on Eaves Lane, Stoke-on-Trent, offers a unique blend of rustic charm and modern convenience. Perfectly suited for those seeking a second home or a holiday retreat, this property promises a lifestyle of tranquility and adventure.
Imagine waking up to the gentle sounds of nature, with the morning sun casting a golden hue over your private 5-acre estate. This farmhouse is more than just a home; it's a gateway to a lifestyle where every day feels like a vacation.
A Home with Character and Comfort
Upon entering, you're greeted by a spacious reception hall that sets the tone for the rest of the home. The ground floor is a harmonious blend of traditional and contemporary design, featuring:
- A cozy living room with a substantial stone fireplace, perfect for those chilly evenings.
- A rustic kitchen adorned with exposed wooden beams and terracotta-tiled flooring, offering both charm and functionality.
- A dining room ideal for family gatherings and dinner parties.
- A practical utility room with additional storage and laundry facilities.
- A separate WC for added convenience.
Upstairs, the first floor boasts four generously sized bedrooms, each with its own unique character. The master bedroom features an ensuite bathroom, providing a private sanctuary for relaxation. The remaining bedrooms are served by a well-appointed family bathroom, ensuring comfort for all.
Equestrian Enthusiast's Dream
For those with a passion for horses, this property is a dream come true. The extensive grounds include:
- Agricultural outbuildings with potential for conversion into additional accommodation.
- Barns perfect for stabling horses or storing equipment.
- Surrounding fields ideal for grazing, riding, or agricultural pursuits.
A Lifestyle of Leisure and Adventure
Stoke-on-Trent is not just a location; it's a lifestyle. Known for its rich history and vibrant culture, the area offers a plethora of activities and attractions:
- Explore the nearby Peak District National Park, a haven for outdoor enthusiasts.
- Discover the local pottery heritage with visits to renowned museums and workshops.
- Enjoy a variety of dining options, from traditional British pubs to international cuisine.
- Participate in local festivals and cultural events that celebrate the region's unique identity.
Accessibility and Convenience
Despite its rural setting, this farmhouse is conveniently located:
- Within walking distance of reputable schools and colleges.
- Close to essential amenities, including shops, restaurants, and healthcare facilities.
- Well-connected by road and rail, making it easy to travel to major cities like Birmingham and Manchester.
Investment Potential
This property is not just a home; it's an investment in your future. With its potential for further development and its appeal as a vacation rental, it offers a lucrative opportunity for those looking to enter the second home market.
Key Features:
- 4 bedrooms, 2 bathrooms
- Traditional brick and render construction
- Expansive driveway with ample parking
- Meticulously landscaped private gardens
- Freehold tenure with council tax band E
- Broadband and mobile coverage available
- Potential for further development
In summary, this farmhouse on Eaves Lane is more than just a property; it's a lifestyle choice. Whether you're looking to escape the hustle and bustle of city life, pursue equestrian interests, or simply enjoy the peace and beauty of the countryside, this home offers it all. Embrace the opportunity to create lasting memories in a place where every day feels like a holiday.
Details
- Amount of bedrooms
- 4
- Size
- 199m²
- Price per m²
- €4,704
- Garden size
- 20234m²
- Has Garden
- Yes
- Has Parking
- No
- Has Basement
- No
- Condition
- good
- Amount of Bathrooms
- 2
- Has swimming pool
- No
- Property type
- Farmhouse
- Energy label
Unknown
Images



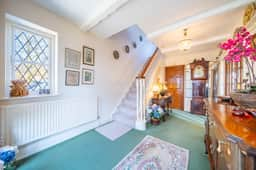
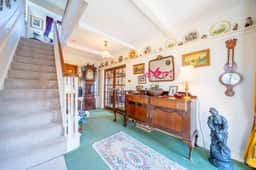
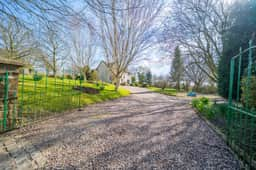
Sign up to access location details
