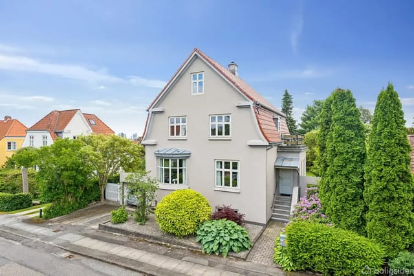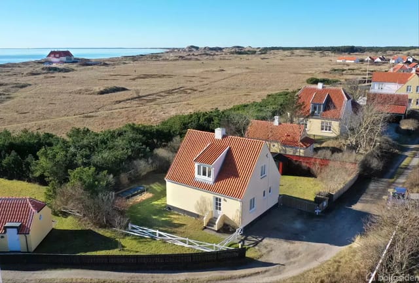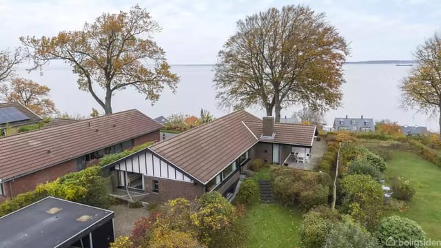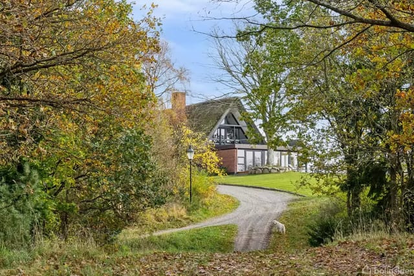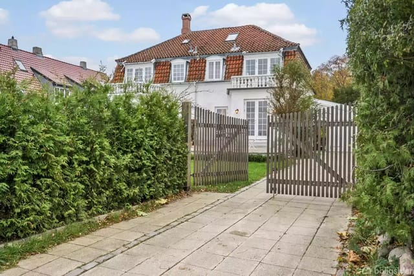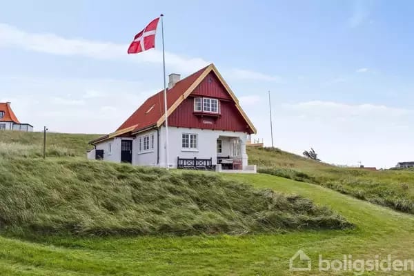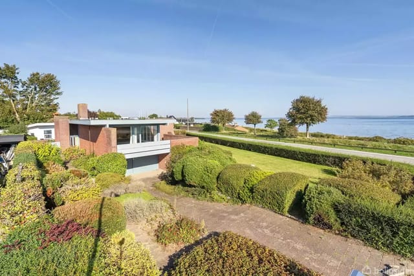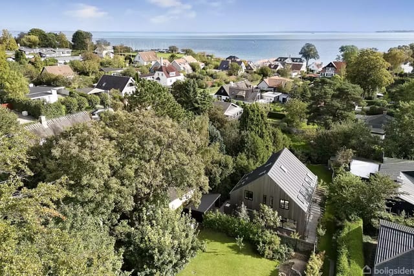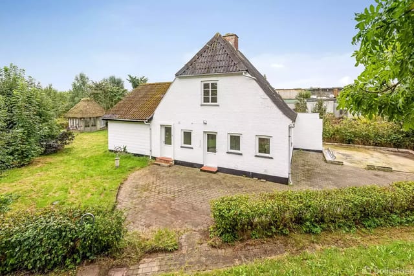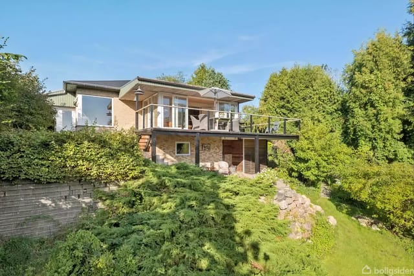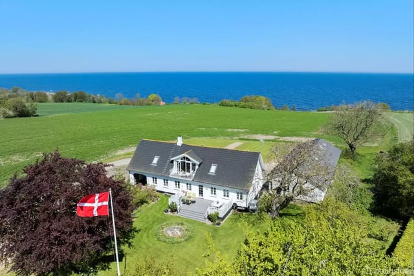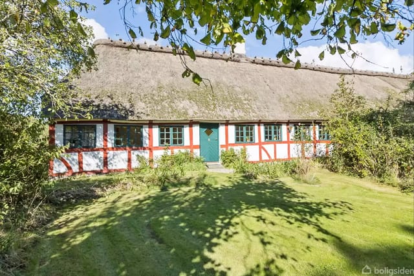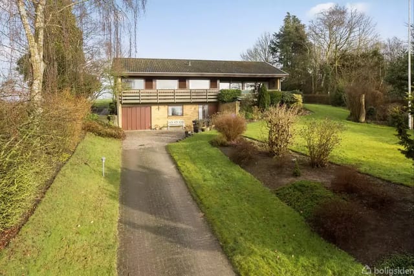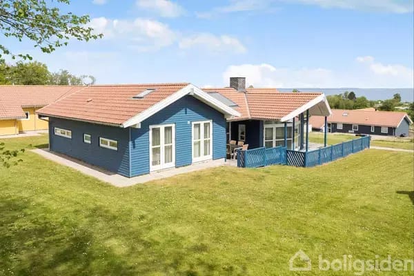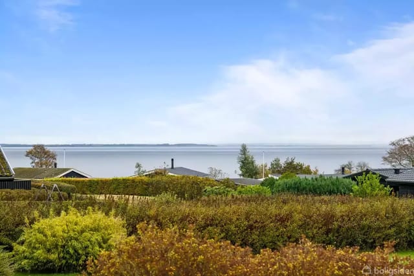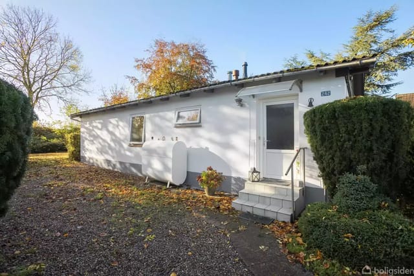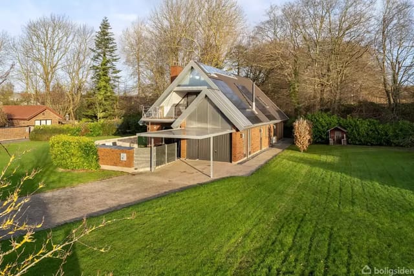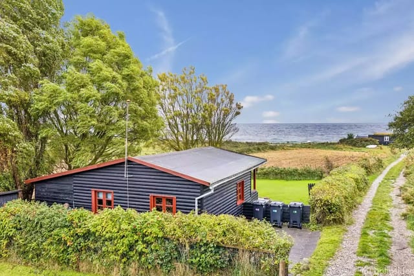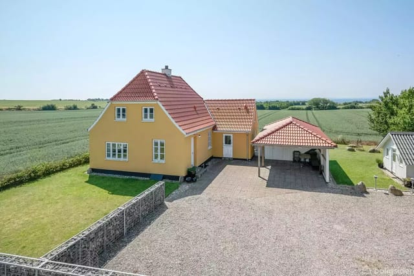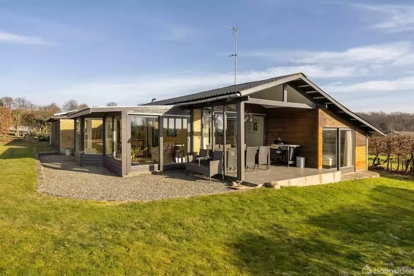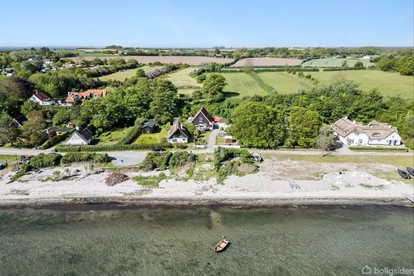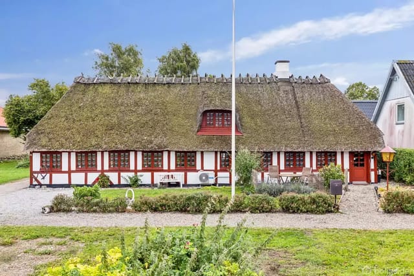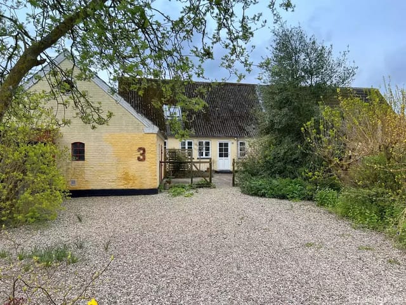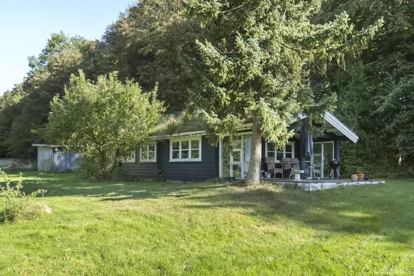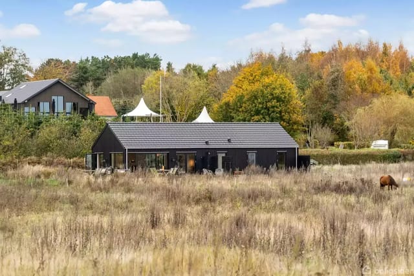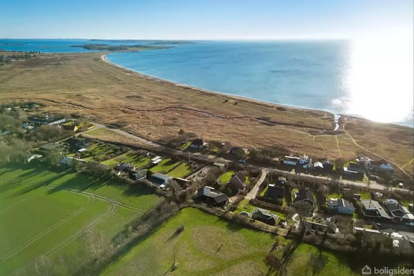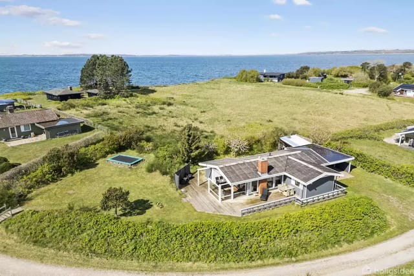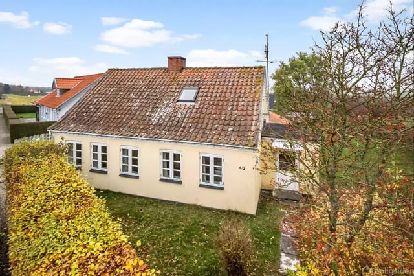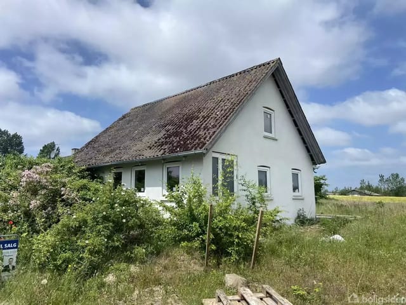Spacious Family Villa with Stunning Sea & Forest Views in Augustenborg
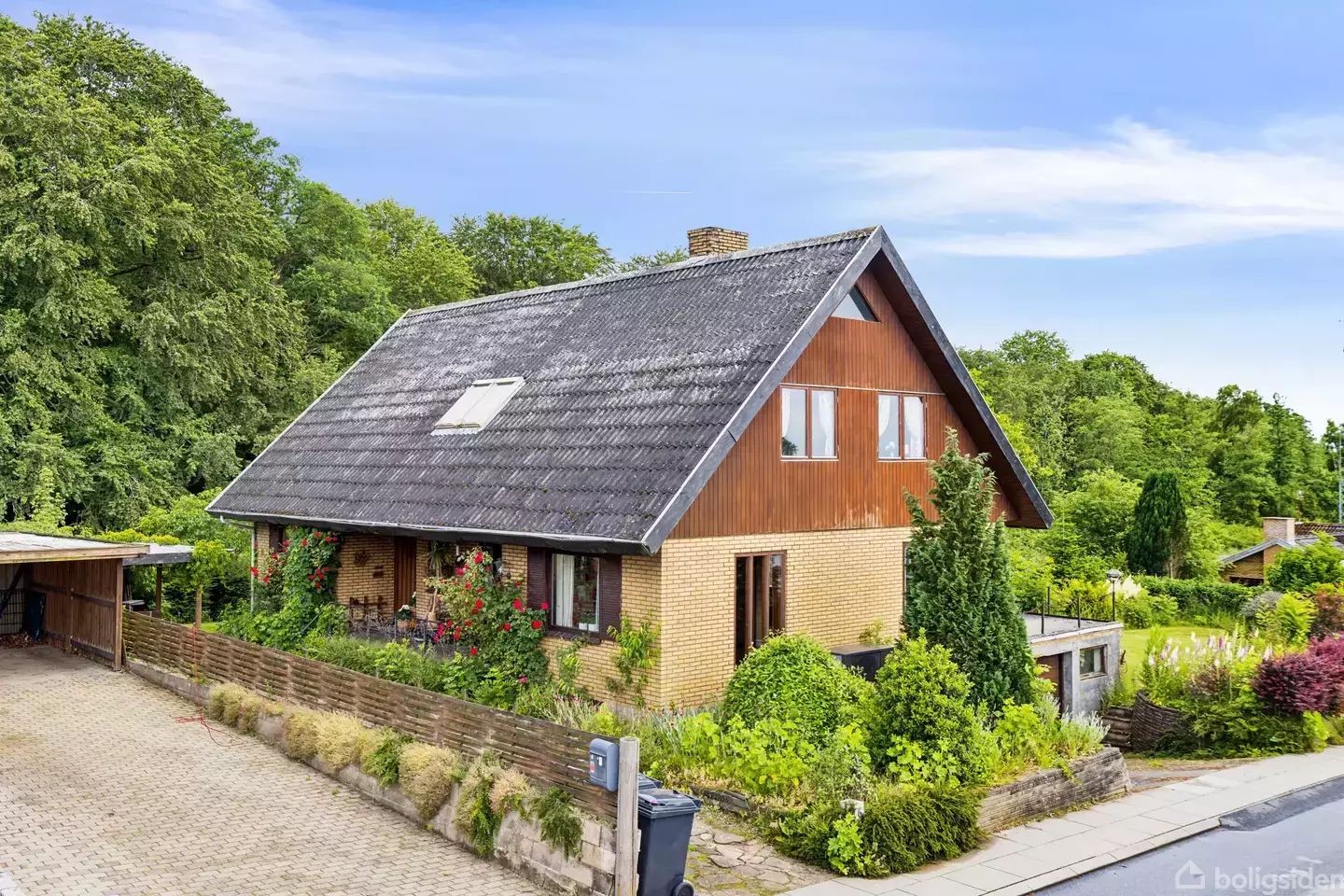
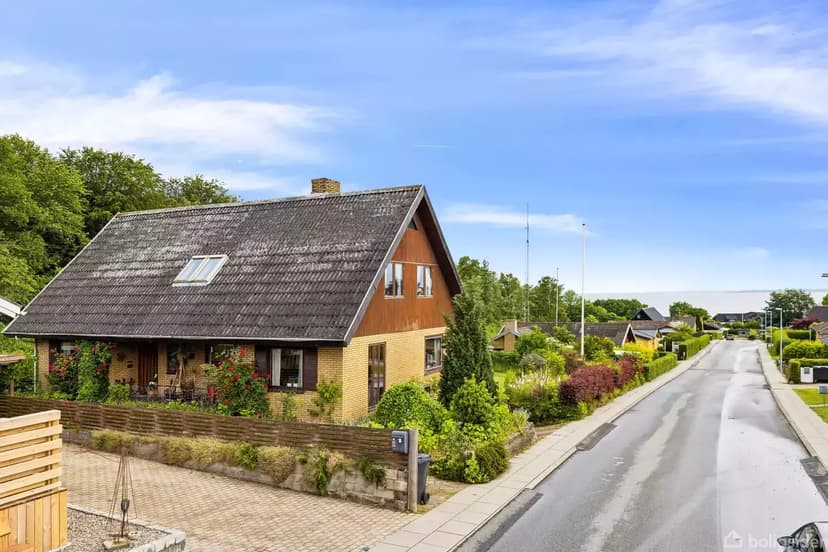
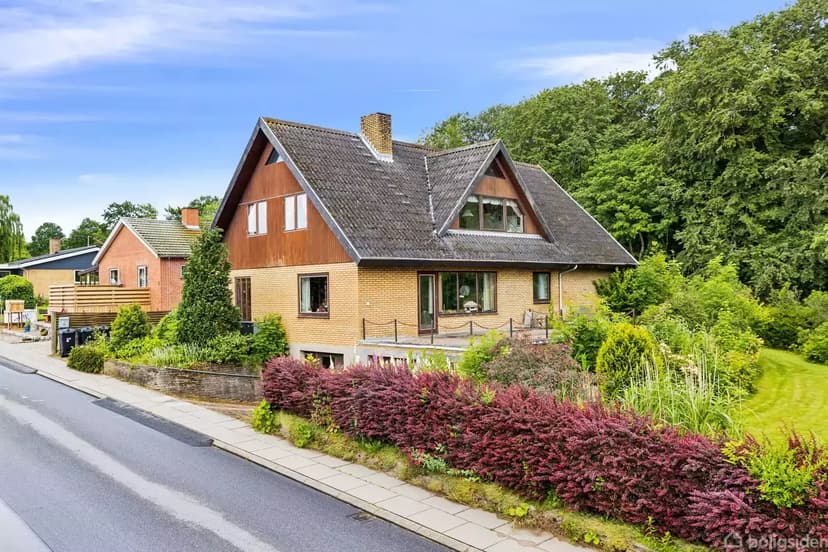
Fryndeshave 6, 6440 Augustenborg, Augustenborg (Denmark)
6 Bedrooms · 2 Bathrooms · 224m² Floor area
€995,000
Villa
No parking
6 Bedrooms
2 Bathrooms
224m²
No garden
No pool
Not furnished
Description
Nestled in the serene town of Augustenborg, Fryndeshave 6 presents a unique opportunity for those looking to embrace a tranquil lifestyle in a sizeable villa. Situated with a view over the Little Belt and adjacent to lush forests, this residence delights with natural panoramas that change with the seasons. This villa, constructed in 1963 and thoughtfully renovated in 1977, offers the blend of classic architecture and necessary modern amenities, making it an appealing choice for families or individuals looking to invest in a comfortable living space.
Spanning approximately 224 square meters, the layout of this plentiful villa is designed with functionality and comfort in mind, providing a sensible division between its two residential floors. The property comprises six rooms which are adaptively versatile, along with two well-maintained bathrooms, catering to the needs of a modern family. A significant addition is the spacious basement of 110 square meters, suited for various uses whether it be for storage or transforming it into a recreational area.
The villa’s exterior, characterized by its brick construction and a fiber cement roof inclusive of asbestos, stands robust, encapsulating the essence of traditional Danish architecture. Despite its age, the villa has been kept in good condition; however, new owners might see the potential for further customization and modernization, especially to enhance energy efficiency and interior aesthetics. The property's dual-floor setup offers a splendid option for those considering renovations to craft their dream home by the sea.
Living in Augustenborg, you’ll find an unmatched sense of community and ease of life. The town provides ample amenities including local shops, cafes, and excellent educational facilities, making it suitable for family life. Nature enthusiasts will appreciate the proximity to forested areas, ideal for hiking and biking, and the water views inspire tranquility and leisure activities such as fishing or sailing.
The vibrant community life and the peaceful natural setting make Augustenborg a coveted location for expats and overseas buyers looking for a blend of quietude and community spirit. The area's temperate climate, characterized by mild, breezy summers and chilly, cozy winters, complements the outdoor lifestyle that is integral to living in this part of Denmark.
Property Features:
- Six adaptable rooms
- Two well-maintained bathrooms
- Spacious basement of 110 square meters
- Modern air-to-water heat pump system
- Traditional brick construction with fiber cement roofing
- Views over the Little Belt and adjoining forest
Amenities Nearby:
- Local town center with shops and cafes
- Schools and educational facilities
- Nearby forests for outdoor activities
- Proximity to the sea for water-related leisure
To reside in Augustenborg is to embrace a life where nature and community thrive side by side. This villa at Fryndeshave 6 offers a substantial platform for a fulfilling family life with the flexibility to infuse personal style and modern enhancements. Whether you are drawn by the potential of a fixer-upper or simply charmed by the prospect of living in a spacious, traditional home, this property invites you to imagine a life framed by forest and sea views, within a welcoming community. Considering its reasonable market price and the lifestyle it offers, this property stands out as a thoughtful choice for those looking to set roots in Denmark.
Details
- Amount of bedrooms
- 6
- Size
- 224m²
- Price per m²
- €4,442
- Garden size
- 941m²
- Has Garden
- No
- Has Parking
- No
- Has Basement
- No
- Condition
- good
- Amount of Bathrooms
- 2
- Has swimming pool
- No
- Property type
- Villa
- Energy label
Unknown
Images



Sign up to access location details
