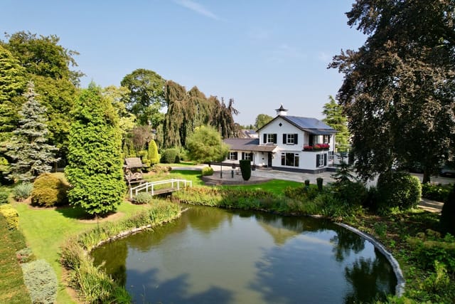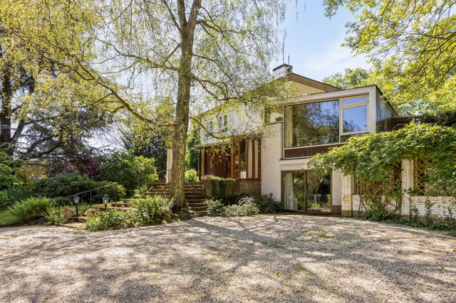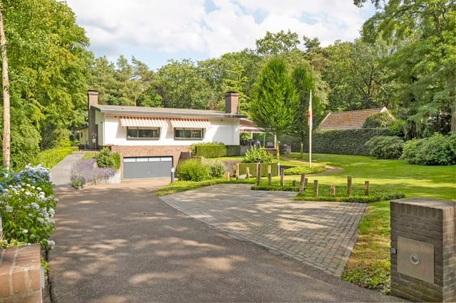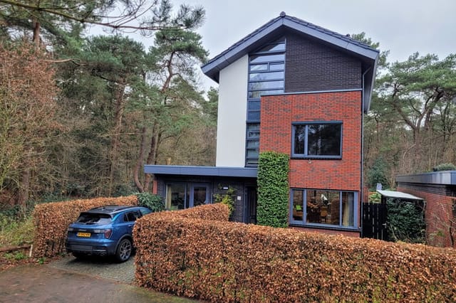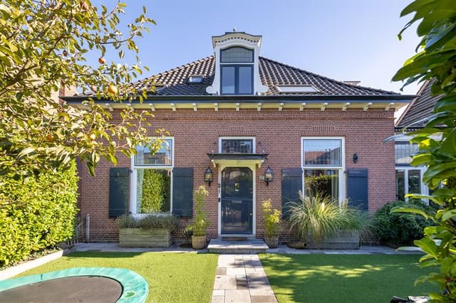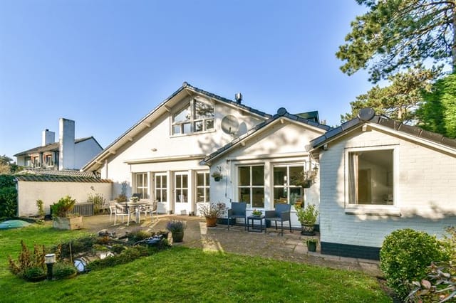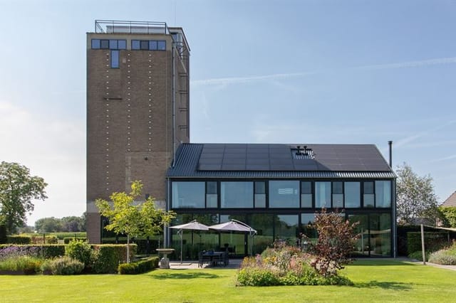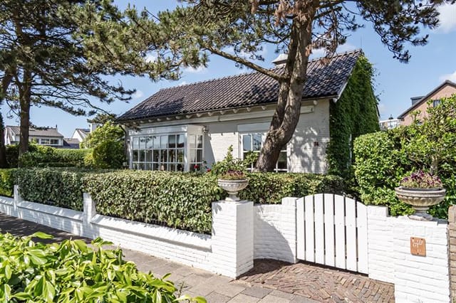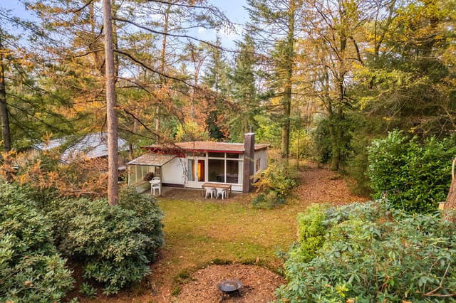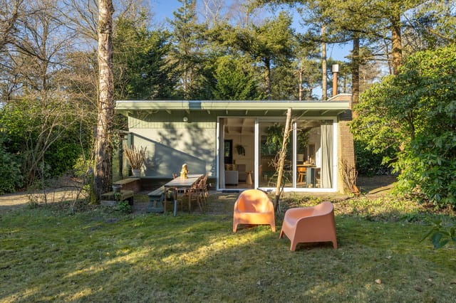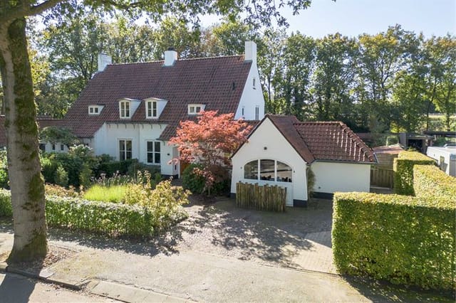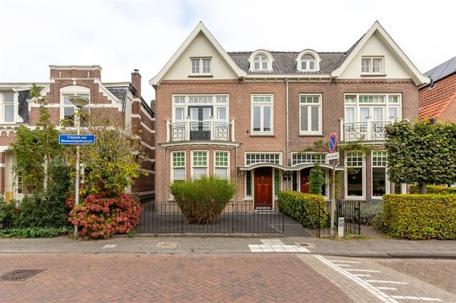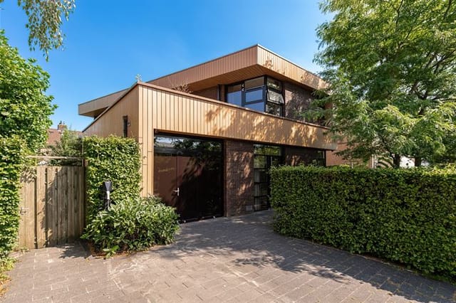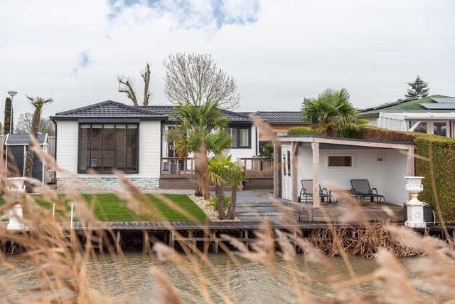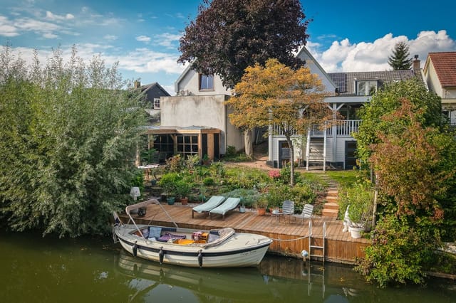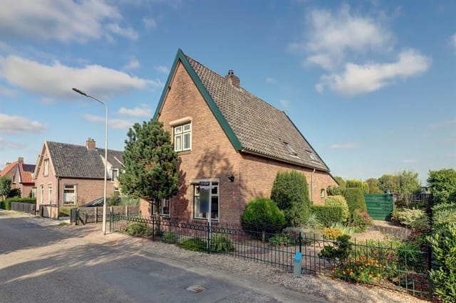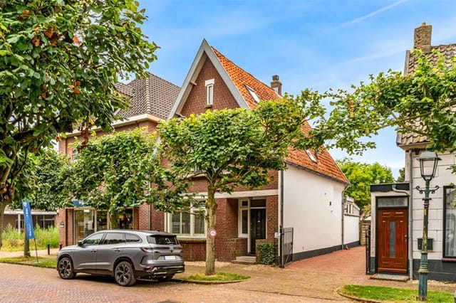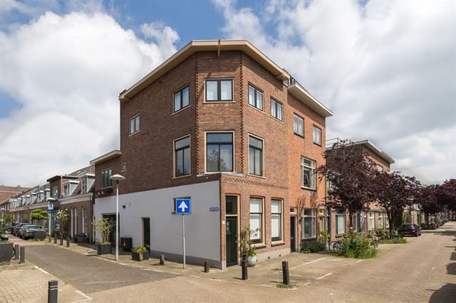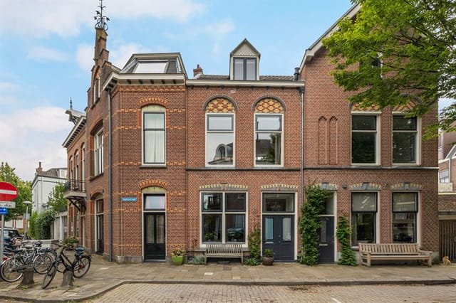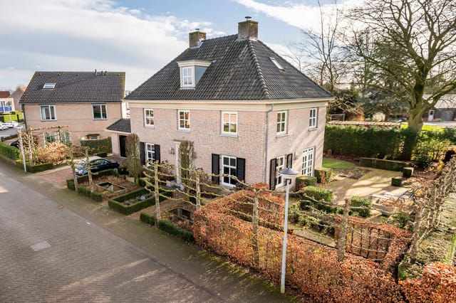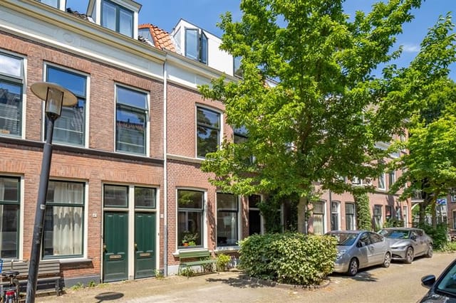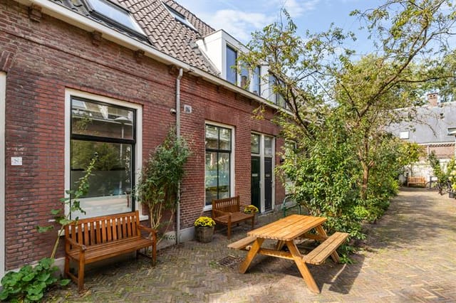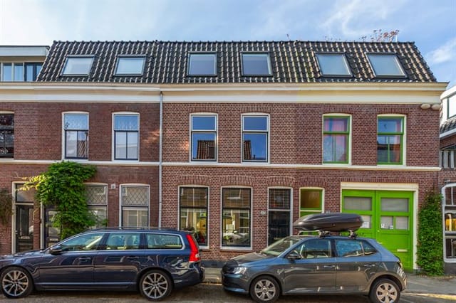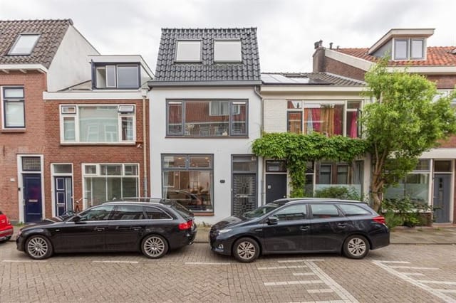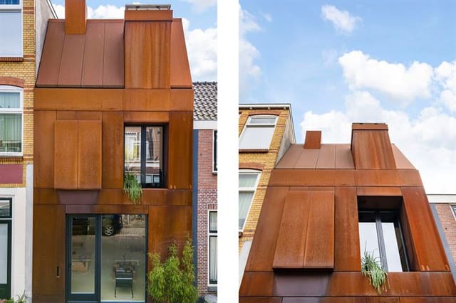Spacious Family Villa in Picturesque Doorn: Lush Gardens, Modern Kitchen, and Flexible Living Spaces Await
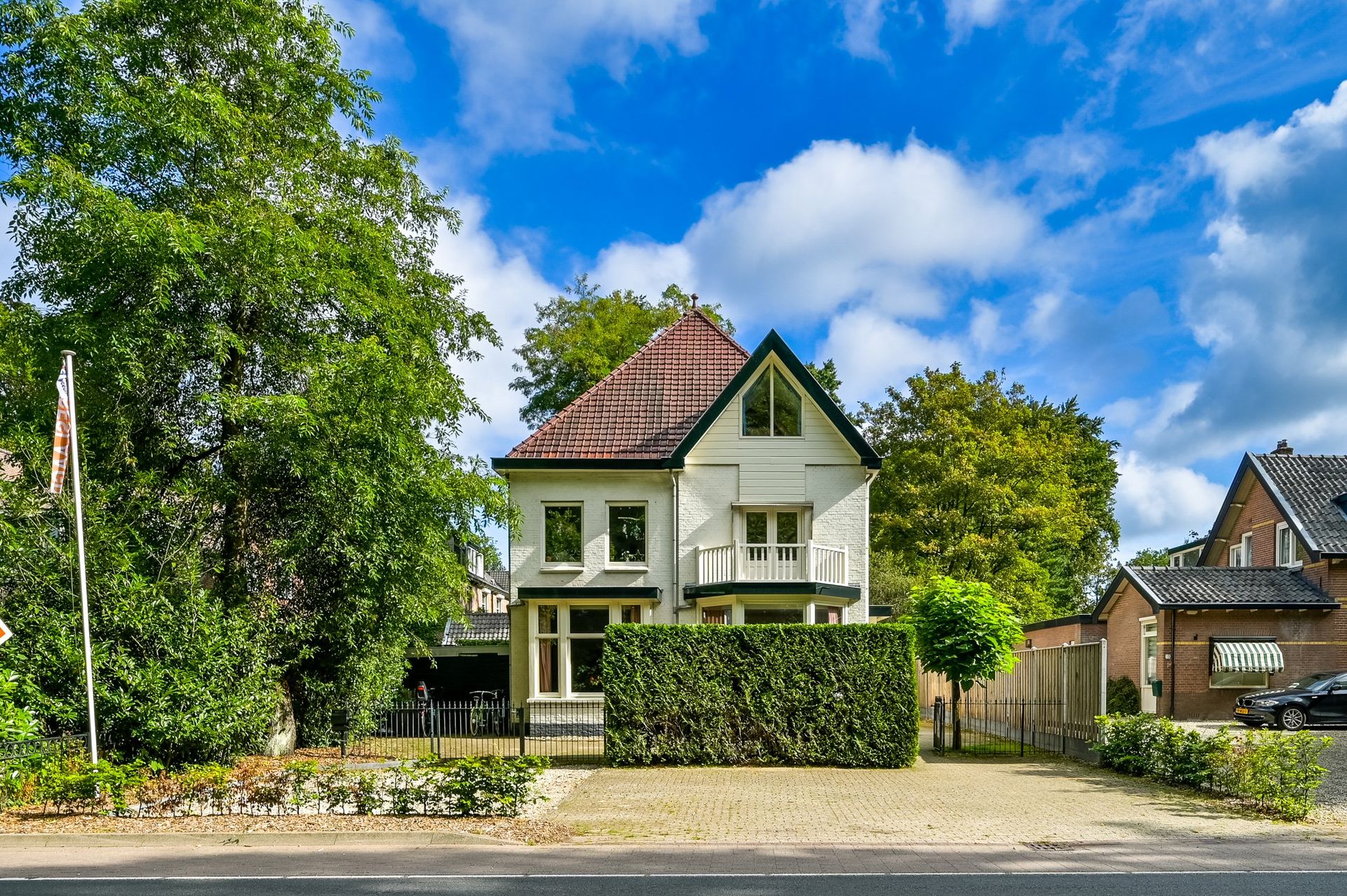
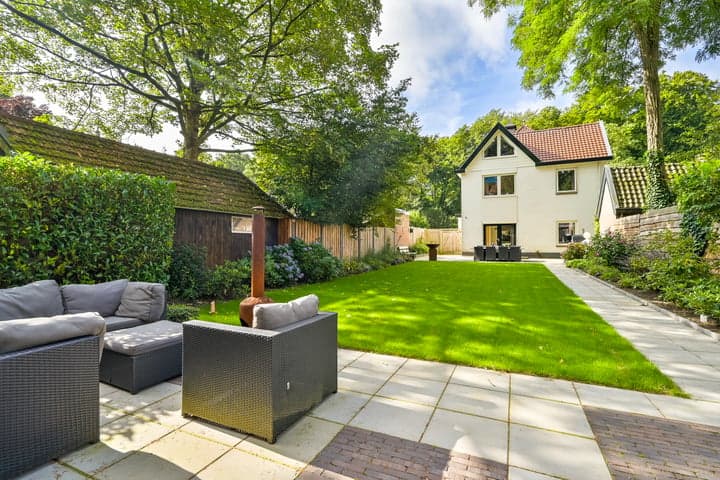
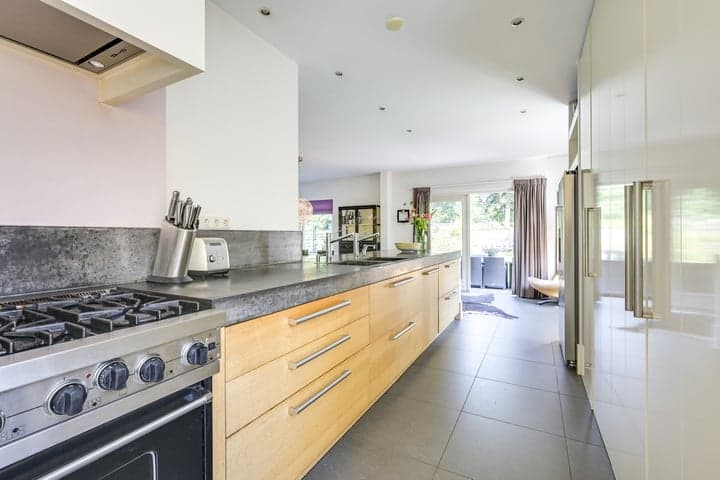
Dorpsstraat 11, 3941 JJ Doorn, Doorn (The Netherlands)
7 Bedrooms · 3 Bathrooms · 318m² Floor area
€1,365,000
Villa
No parking
7 Bedrooms
3 Bathrooms
318m²
Garden
No pool
Not furnished
Description
Tucked away in the picturesque village of Doorn, in the heart of the Netherlands, this spacious family villa at Dorpsstraat 11 offers a unique opportunity for those seeking a substantial family home in a vibrant, green setting. Let's embark on a journey to uncover what this special property and its surroundings have to offer.
Discover Doorn:
Doorn, located on the beautiful Utrechtse Heuvelrug, is a charming village known for its lush greenery and friendly atmosphere. With around 11,000 residents, this community strikes an ideal balance between village charm and modern convenience. Living here means you're just a short walk away from a quaint town center brimming with life. Everything you need is at your fingertips, from supermarkets and delightful terraces to unique restaurants and boutique specialty stores. Whether you crave a quiet afternoon sipping coffee at a local café or a delicious dinner with family or friends, Doorn has something to offer.
Families will appreciate the proximity to schools and childcare facilities, making daily routines all the more convenient. The Revius Lyceum, a notable secondary school, is easily accessible by bike, and it's a great place for your children to continue their education. For those who enjoy staying active, Doorn offers a plethora of sports clubs and facilities. The area is surrounded by numerous walking and cycling paths, inviting you to explore the great outdoors.
Only a short walk from your doorstep is the IJskelderbos, a lovely woodland ideal for a weekend stroll. Nearby, the Parkhuys Rosarium awaits, providing more green space to enjoy. The ease of connectivity enhances the appeal of this location—there's a bus stop conveniently a mere three-minute walk from the villa, making it simple to travel to nearby areas.
Step Inside the Villa:
As you approach this family villa, you're greeted by lush green lawns and a welcoming atmosphere. The property, situated on a sunny plot of almost 800 m², feels like a private oasis within the village. The beautifully crafted custom kitchen by Lodder Kitchens is a focal point of the home. Outfitted with a Viking gas stove and other top-of-the-line appliances, it's a culinary haven. Just off the kitchen, you can step outside into the deep, landscaped backyard. French doors invite the outdoors in, making it a lovely spot for summer gatherings or a quiet afternoon with a book.
The ground floor also features two cozy living areas divided by elegant en-suite doors, perfect for entertaining or for use as a home office if needed. They offer flexibility for adapting to your lifestyle.
Ascend to the Upper Floors:
The first floor houses five bedrooms, adaptable for various needs—be it guest rooms, a dedicated playroom, or perhaps a home gym. Two well-appointed bathrooms ensure convenience for larger families. One bathroom is equipped with a shower and sink, while the larger has a double sink, a relaxing bathtub, and a shower. A separate toilet adds to the practicality.
Heading up to the second floor, a surprises as this level serves as an independent apartment, boasting connections for a kitchenette, its own bathroom with a shower, and a separate toilet. This space could serve well for older children, visiting relatives, or even as rental potential for additional income. There are two bedrooms up here, and a spacious, airy living room that's bursting with potential—it could easily be transformed into additional bedrooms if needed.
More Features to Note:
- Living area spans 318 m²
- Plot area is a generous 797 m²
- Charging station for electric cars
- Ample parking with space for four cars
- Enhanced by a recent renovation in 2017 on the second floor
- Energy label C, valid until 2033
- Superb backyard, 25 meters in depth
Weather in Doorn is typical of the Dutch climate with mild summers and cool winters, perfect for enjoying the changing seasons amidst beautiful landscapes.
The Lifestyle Awaits:
Living in a villa offers a unique lifestyle, one of space and possibility. Picture relaxing in the vast garden, hosting summer barbecue parties, or enjoying quiet evenings under the stars. The charm of Doorn and the opportunity to renovate and customize parts of the villa mean this is a home where memories can be built for years to come.
Whether you're seeking a family haven, a practical investment, or just a tranquil place to call home in the Netherlands, this villa in Doorn stands ready to welcome you with open arms. Embrace the fantastic local amenities, enjoy the harmony of nature, and create a life filled with rich experiences—all from the comfort of a home destined to be yours.
Details
- Amount of bedrooms
- 7
- Size
- 318m²
- Price per m²
- €4,292
- Garden size
- 797m²
- Has Garden
- Yes
- Has Parking
- No
- Has Basement
- No
- Condition
- good
- Amount of Bathrooms
- 3
- Has swimming pool
- No
- Property type
- Villa
- Energy label
Unknown
Images



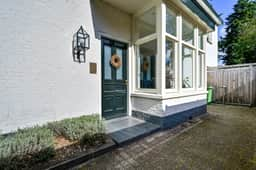
Sign up to access location details
