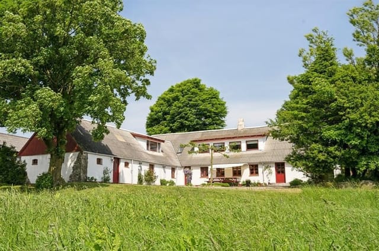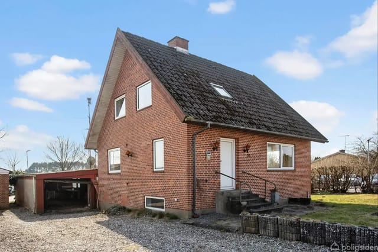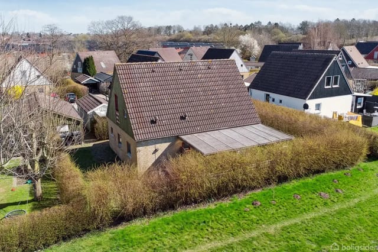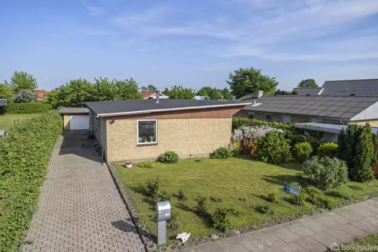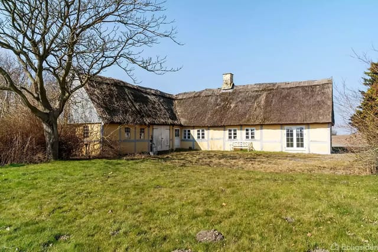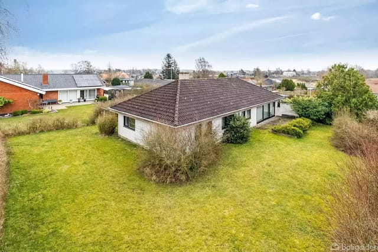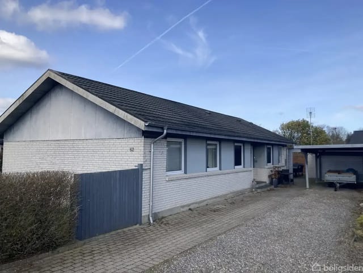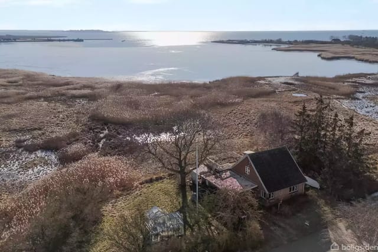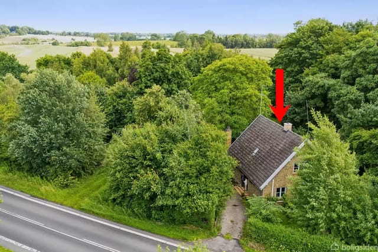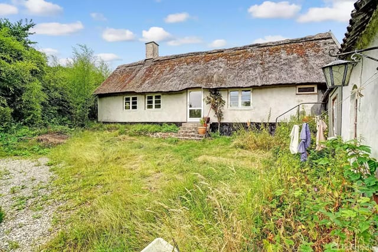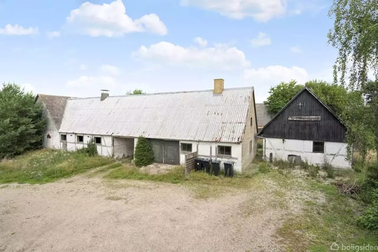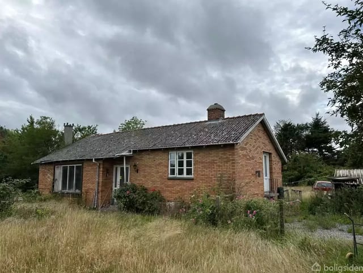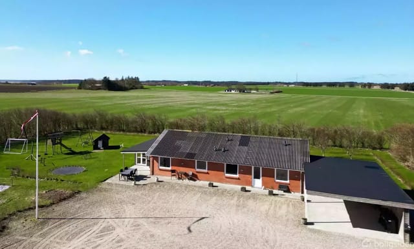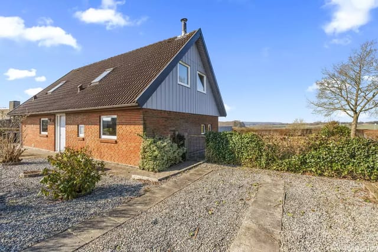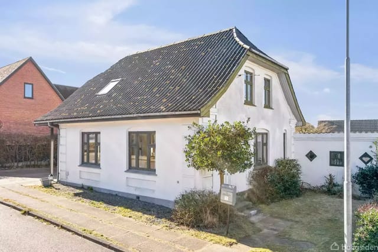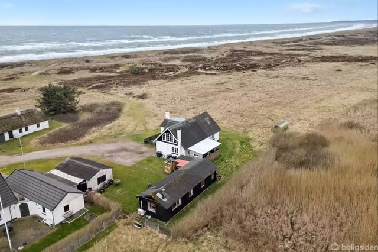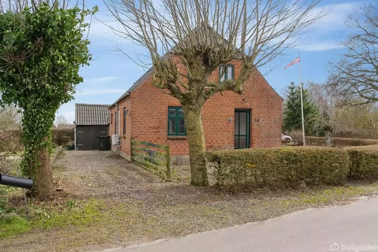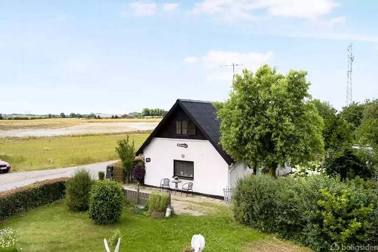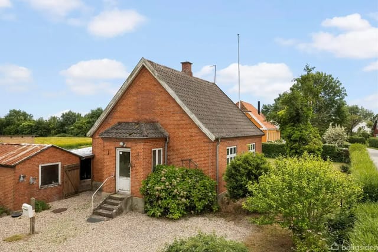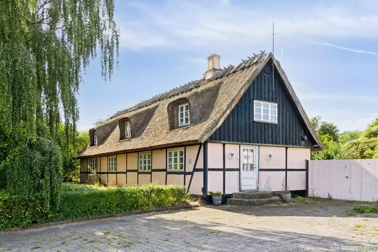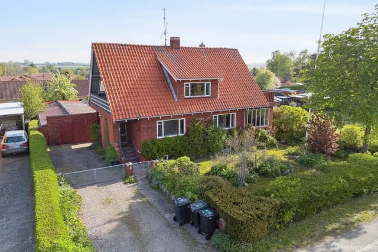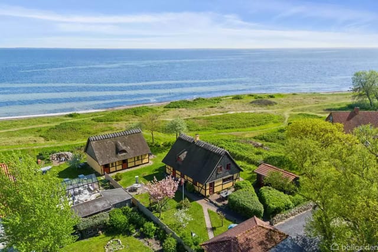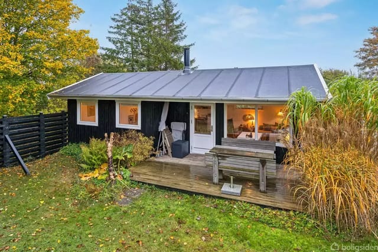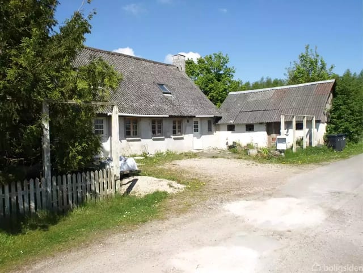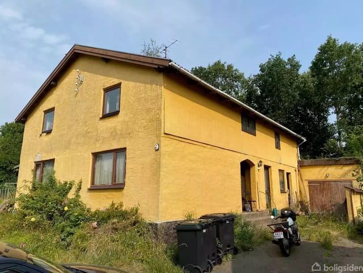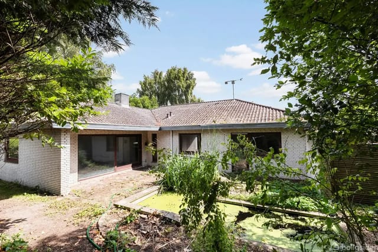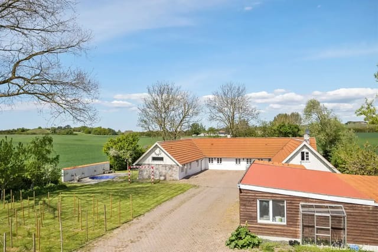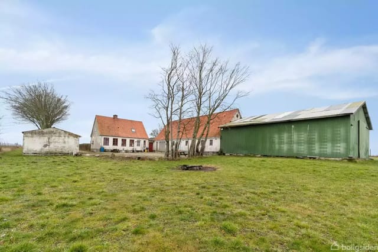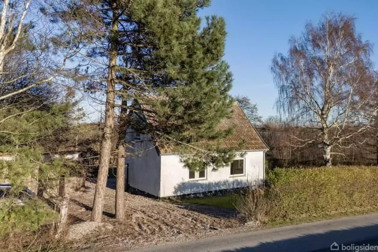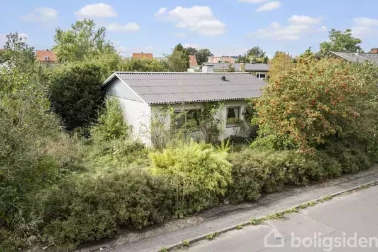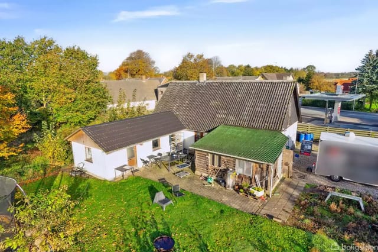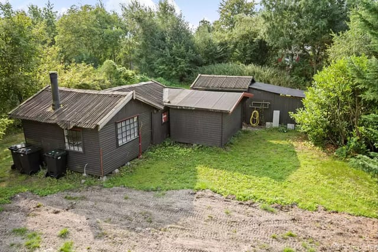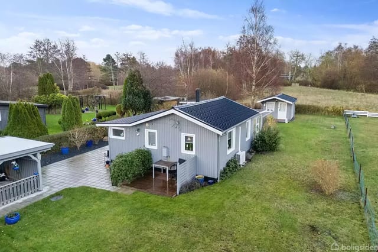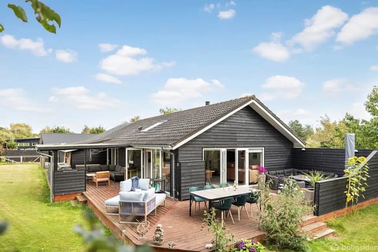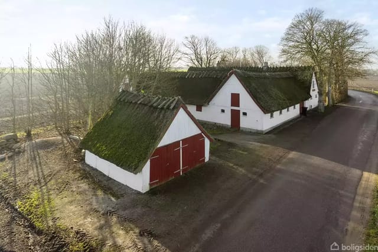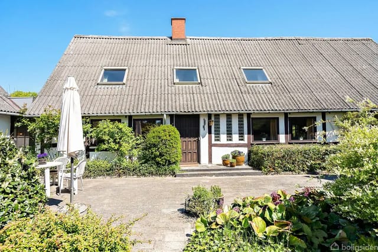Spacious Family Villa in Picturesque Dalmose Ready for Your Visionary Renovation
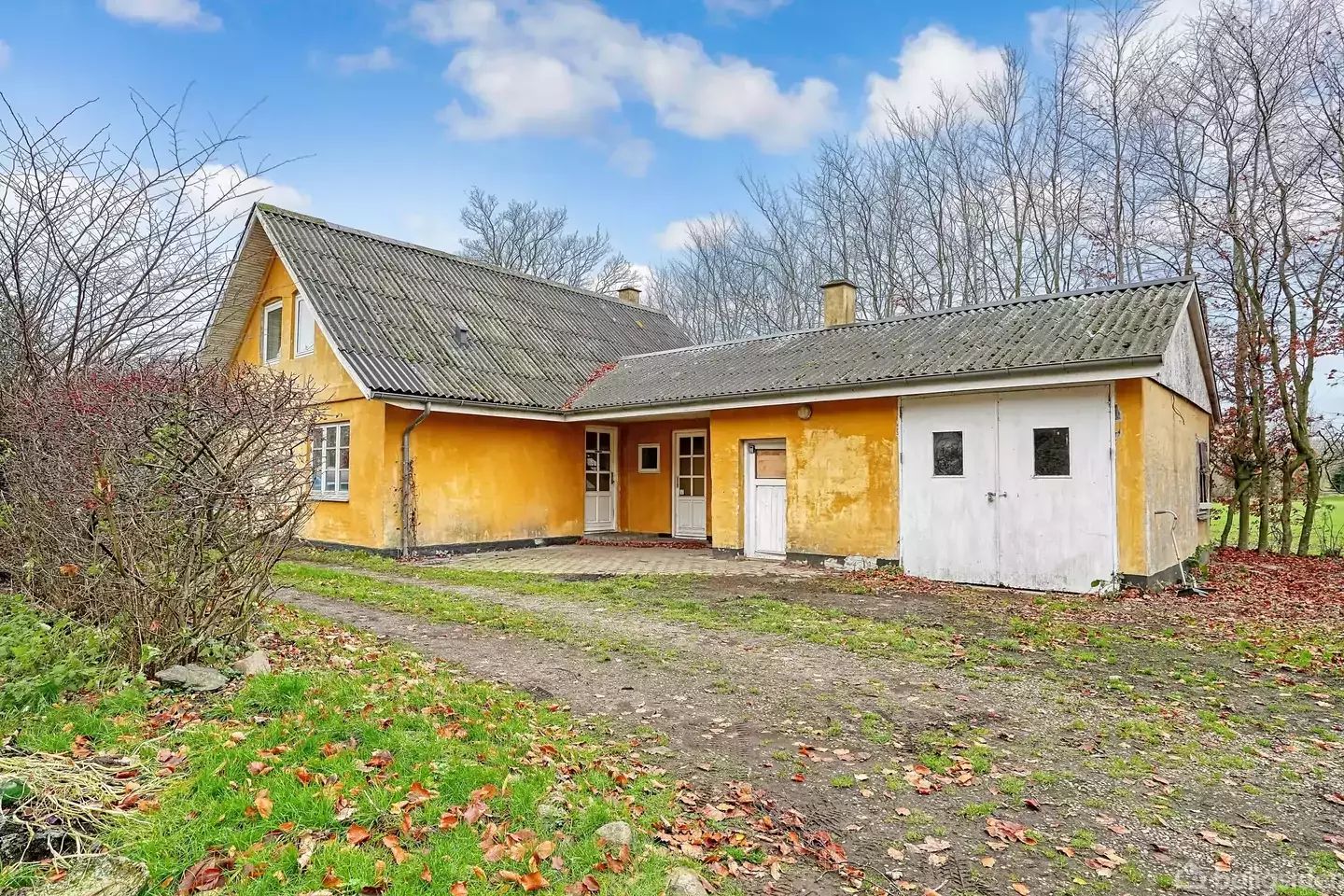
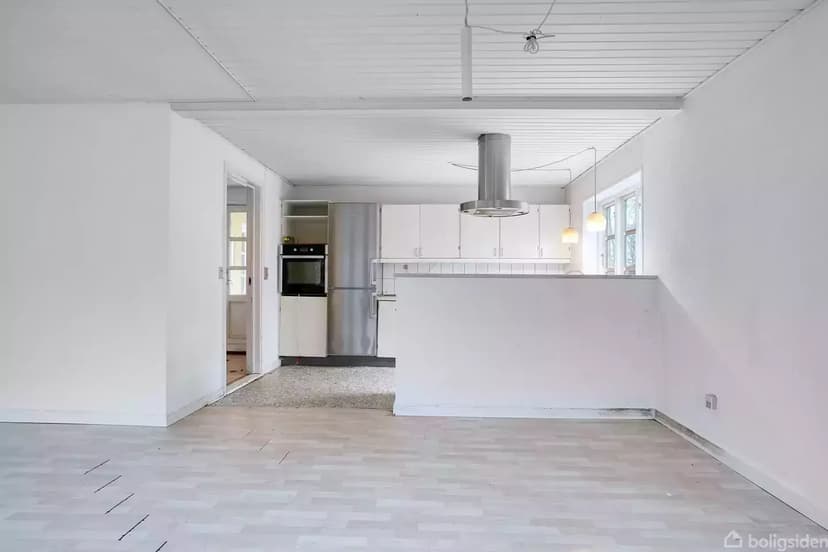
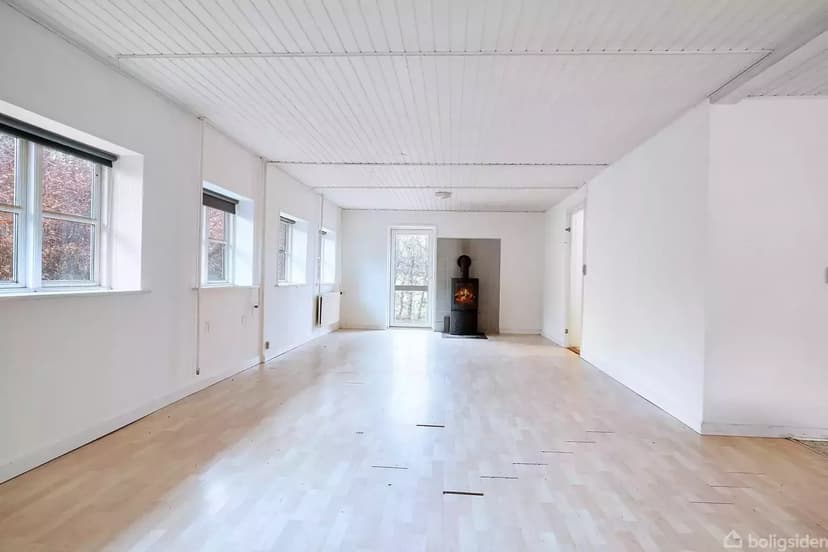
Sønder Bjergevej 118, 4261 Dalmose, Dalmose (Denmark)
4 Bedrooms · 1 Bathrooms · 138m² Floor area
€99,500
Villa
No parking
4 Bedrooms
1 Bathrooms
138m²
Garden
No pool
Not furnished
Description
Once upon a time in the heart of Denmark, nestled in the serene countryside of the small town of Dalmose, lies a villa that whispers stories of its past and promises the potential for a vibrant future. Sønder Bjergevej 118, with its rustic charm, beckons those who are not only looking for a house but a project to breath new life into.
This spacious villa, constructed back in the year 1900 and later refurbished in 1976, is now in need of some tender loving care to restore it to its former grandeur. With 138 square meters of living space, this property is a canvas awaiting the touch of a visionary who can see beyond its worn facade to the family haven it can become.
Imagine the friendly hustle of a family filling up its four bedrooms, children’s laughter echoing in the spacious living spaces, and family dinners being prepared in the kitchen which comes equipped with relatively modern appliances. Yes, it’s a renovation project, but that only means an opportunity to design it exactly how you want—it needs your imagination and passion to shine once more.
Set in an idyllic rural landscape, the villa is accompanied by a generous garden. Those with a green thumb will relish the chance to create a pastoral paradise, whether it’s cultivating a farmer's fruit patch, a colorful flower garden, or simply a lush green lawn where you can unwind beneath Denmark's wide-open skies. Here, everyday life takes on a leisurely pace, offering your family the simplicity and space of country living.
Here's a highlight reel of all what's there:
- 4 bedrooms, enough for the whole family
- 1 bathroom
- Spacious kitchen with modern appliances
- Central heating
- 138 square meters of living space
- Constructed of durable brick
- Cozy 25 square meter outbuilding
- Expansive 828 square meter plot
Living in Dalmose, you’re enveloped by a sense of community and nature. It’s a slower pace here, serenely removed from the chaos of bustling city life, though the town of Slagelse, with its multitude of schools and services, is conveniently nearby, making it practical for family needs. The local climate in this part of Denmark offers relatively mild winters and pleasant summers, perfect for both cozy indoor get-togethers and joyful outdoor activities.
The villa's location isn't just about tranquility but also about being part of a thriving local community. The town and its surroundings are rich with cultural heritage and nature trails that invite exploration. For those interested in history, nearby castles and manor houses offer a peek into the region's storied past. On weekends, the surrounding forests and lakes create perfect family escape venues for hiking, picnics, and fishing.
Owning a villa here means stepping into a life enveloped in nature’s embrace. It’s about being part of a community where the local farmer might sell you fresh produce on the same road where generations come to celebrate festival days. In this fixer-upper, daily family experiences become the foundation of cherished memories, the heart of which is the home you’ll lovingly transform with your own hands.
The house requires renovation, yes, and the roof includes materials like asbestos, which one would plan carefully in any refurbishment plans. But consider this the beginning of a new story—yours. With a little bit of vision, effort, and creativity, this villa can become a dream lifestyle in a peaceful setting, waiting to welcome the next chapter of its rich history with you and your family as its central characters.
In conclusion, for an overseas buyer or an expat longing for a country residence with a nostalgic flair in Denmark, this villa at Sønder Bjergevej 118 offers an unmissable opportunity to create a wonderful homestead. Imagine making it your own, blending its history with your own stories—a villa with potential and a neighborhood that’ll feel like home.
Details
- Amount of bedrooms
- 4
- Size
- 138m²
- Price per m²
- €721
- Garden size
- 828m²
- Has Garden
- Yes
- Has Parking
- No
- Has Basement
- No
- Condition
- renovating
- Amount of Bathrooms
- 1
- Has swimming pool
- No
- Property type
- Villa
- Energy label
Unknown
Images



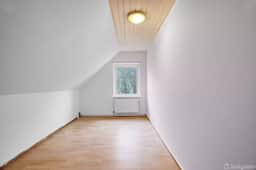
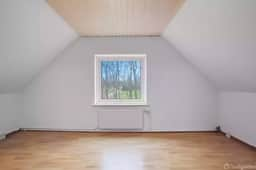
Sign up to access location details
