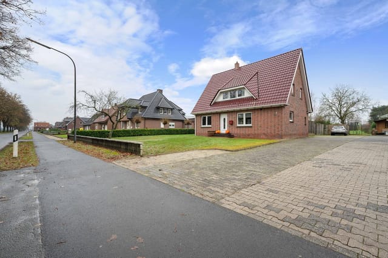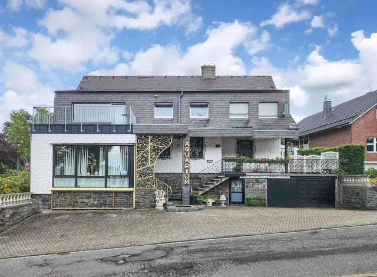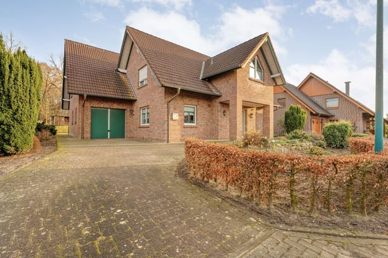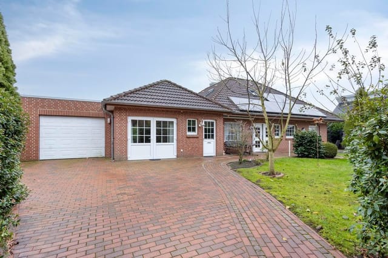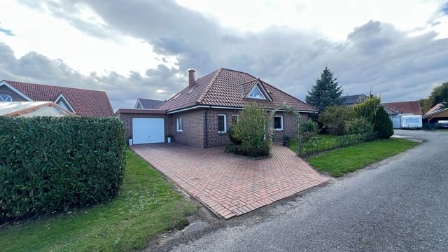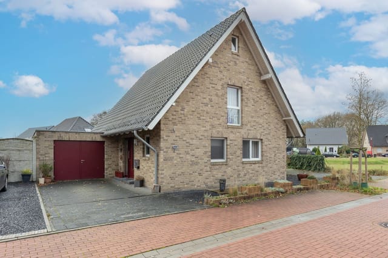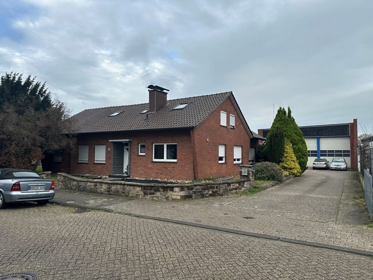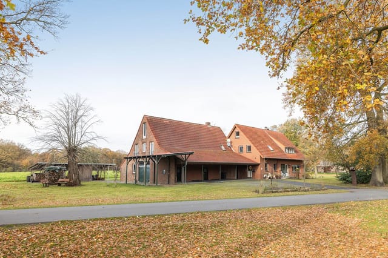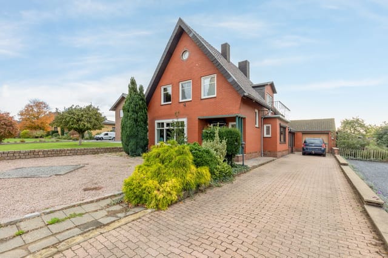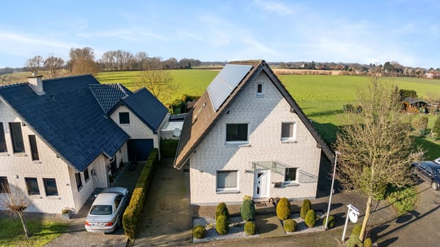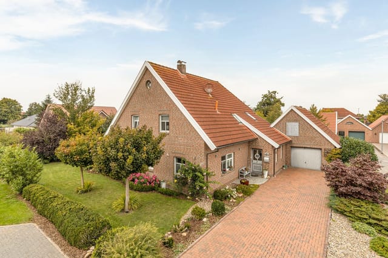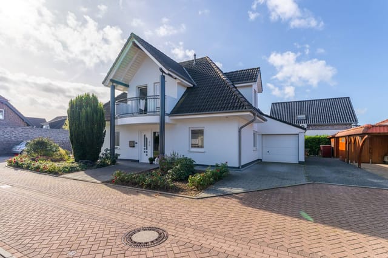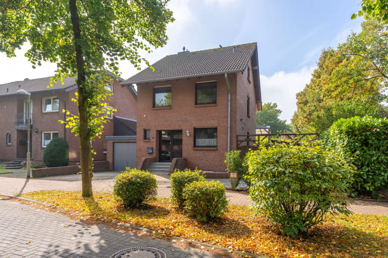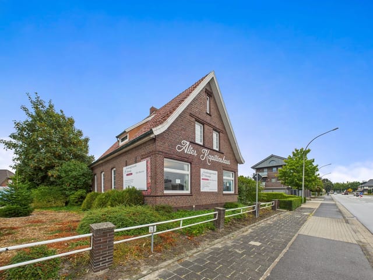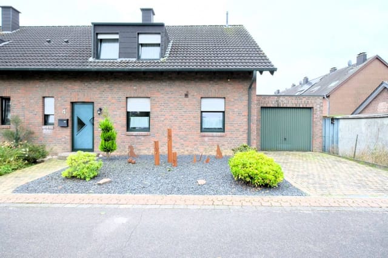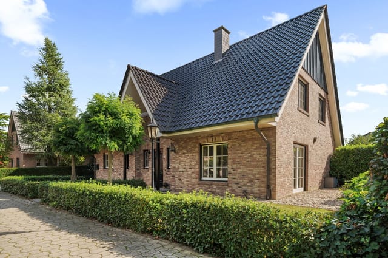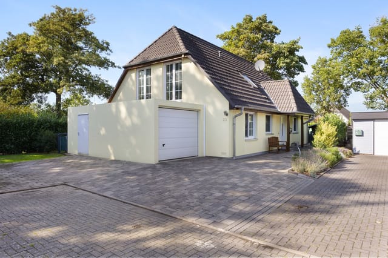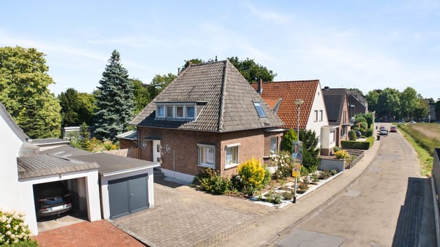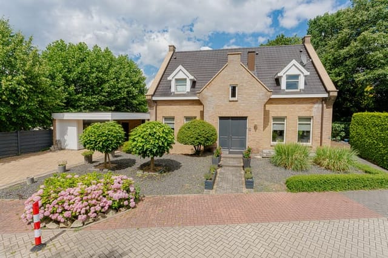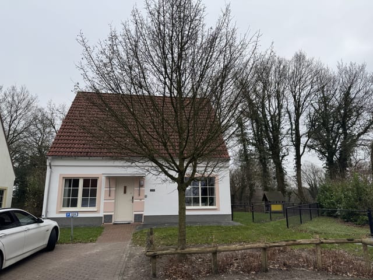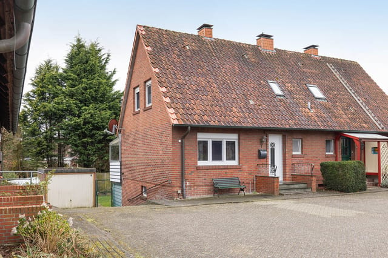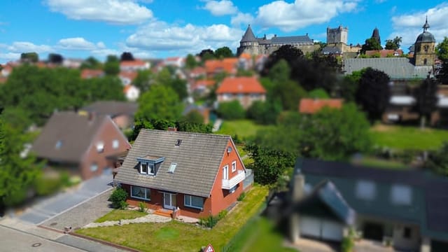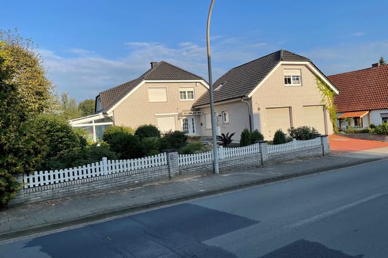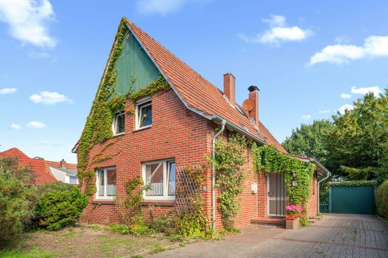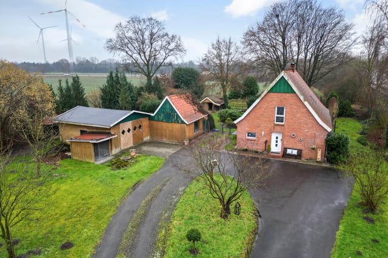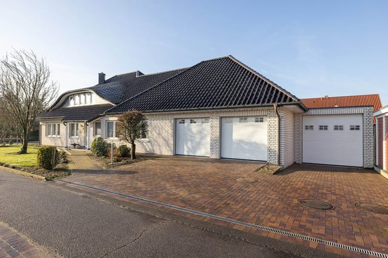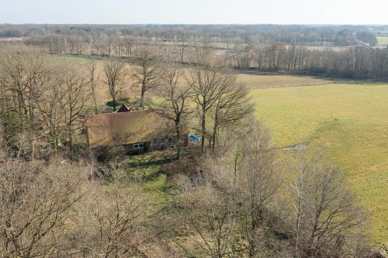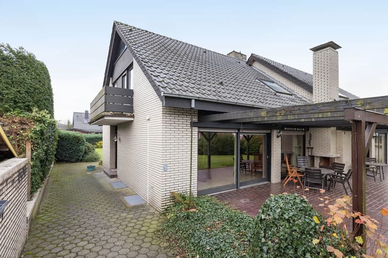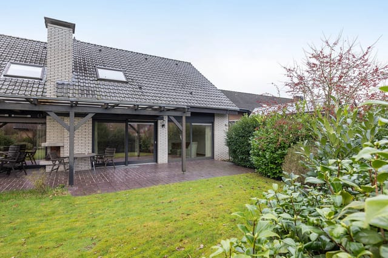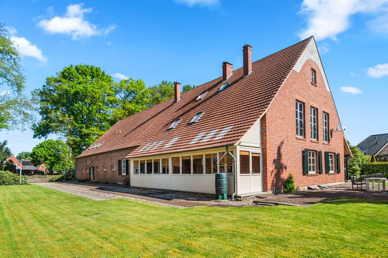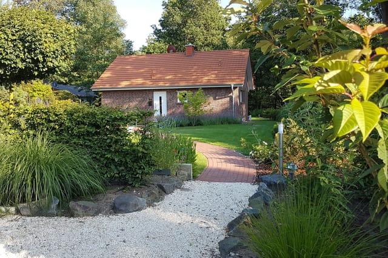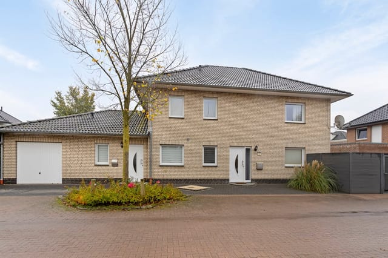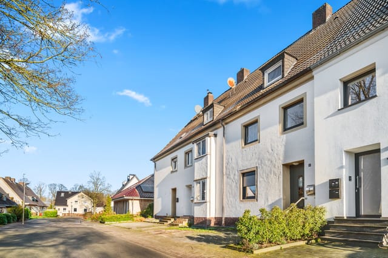Spacious Family Home with Garden & Garage in Peaceful Bad Bentheim
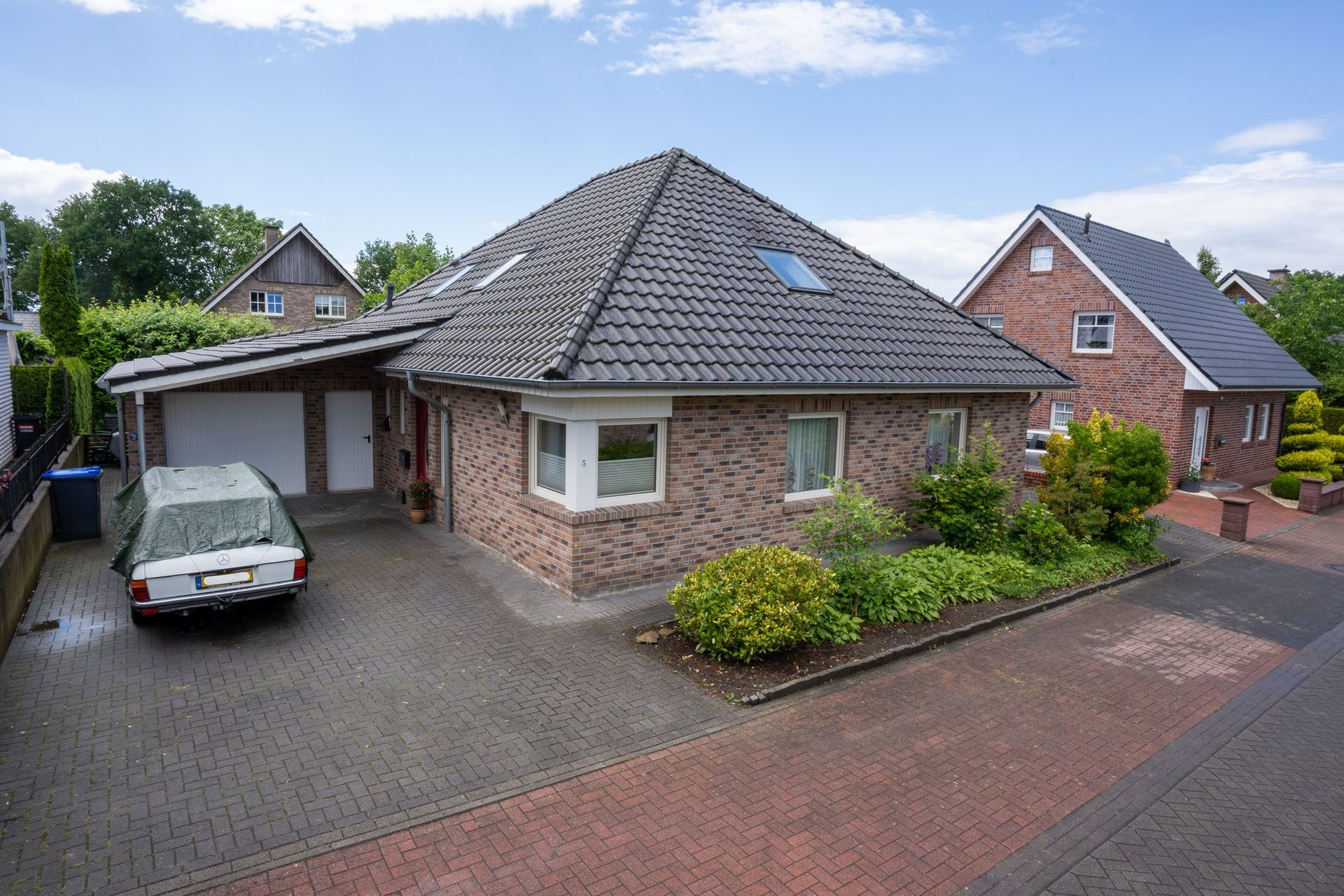
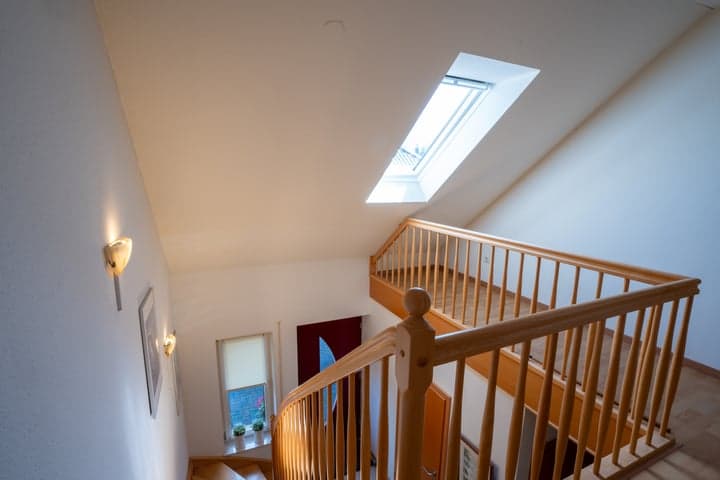
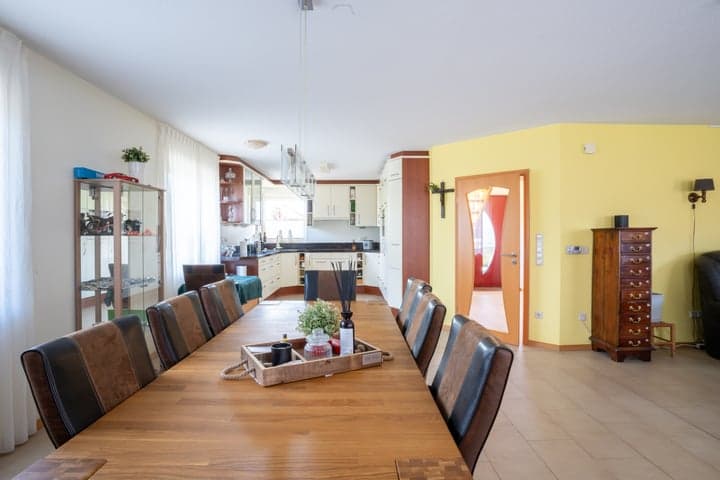
Nelkenstraße 5, 48455 Bad Bentheim, Germany, Bad Bentheim (Germany)
4 Bedrooms · 2 Bathrooms · 145m² Floor area
€449,000
House
No parking
4 Bedrooms
2 Bathrooms
145m²
Garden
No pool
Not furnished
Description
Welcome to your future home at Nelkenstraße 5, nestled in the picturesque town of Bad Bentheim, Germany. This delightful family residence offers a harmonious blend of comfort, space, and a serene lifestyle, making it an ideal choice for those seeking a peaceful retreat with modern conveniences.
A Glimpse into Life in Bad Bentheim
Bad Bentheim is a charming town known for its rich history, cultural vibrancy, and stunning natural landscapes. Imagine waking up to the sight of the iconic Bentheim Castle, a majestic fortress that stands as a testament to the town's storied past. The local community is warm and welcoming, with a calendar full of events like the Ritterfest and Schützenfest, where you can immerse yourself in local traditions and festivities.
The town's location is perfect for nature enthusiasts, with the Gildehauser Venn nature reserve offering scenic trails for hiking and cycling. The tri-border point nearby provides a unique opportunity to explore the cultural diversity of the region. Whether you're enjoying a leisurely stroll through the castle gardens or savoring a cup of coffee at a local café, life in Bad Bentheim is all about enjoying the simple pleasures.
Your New Home Awaits
This spacious detached house, built in 2007, is situated in a tranquil neighborhood, offering privacy and a close connection to nature. The property spans a generous 487 square meters, with a beautifully landscaped garden that wraps around the house, providing ample space for relaxation and outdoor activities.
Upon arrival, you'll be greeted by a well-maintained driveway with two dedicated parking spaces, leading to a large stone garage. This versatile space not only accommodates a vehicle but also offers plenty of storage for bicycles, gardening tools, or hobby equipment.
Inside the Home
Step inside to discover a bright and airy entrance hall that sets the tone for the rest of the house. The ground floor is designed for comfort and functionality, featuring a cozy living room that seamlessly connects to an open-plan kitchen. Large windows flood the space with natural light, offering unobstructed views of the garden and creating a harmonious indoor-outdoor living experience.
The kitchen is modern and well-equipped, perfect for preparing family meals or entertaining guests. A standout feature of the ground floor is the spacious bedroom with an en-suite bathroom, ideal for those who prefer single-level living or wish to offer guests extra privacy.
Upstairs, you'll find three generously sized bedrooms, each meticulously finished and offering plenty of space for beds, wardrobes, or desks. These rooms are perfect for children, guests, or as dedicated home offices. The upper-level bathroom is modern and convenient, ensuring comfort for the whole family.
Key Features and Amenities
- Four spacious bedrooms, including a ground-floor suite with an en-suite bathroom
- Two modern bathrooms, one on each floor
- Large, attached stone garage with electricity and double glazing
- Two private parking spaces
- Total living area of 145 square meters
- Plot size of 487 square meters
- Energy-efficient with comprehensive insulation and a Vaillant gas-fired combi boiler
- Multiple garden areas for relaxation and recreation
- Quiet, safe neighborhood with easy access to local amenities and nature
A Home for Every Lifestyle
This property is perfect for families, retirees seeking single-level living, or anyone looking for a peaceful retreat with all the conveniences of modern living. The house is in good condition, ready for immediate occupancy, and invites you to experience the best of life in Bad Bentheim.
Whether you're drawn by the serene environment, the spacious and flexible layout, or the vibrant local community, Nelkenstraße 5 is a place where you can truly feel at home. Embrace the opportunity to live in a town that offers a unique blend of history, culture, and natural beauty, and make this house your own personal sanctuary.
Details
- Amount of bedrooms
- 4
- Size
- 145m²
- Price per m²
- €3,097
- Garden size
- 487m²
- Has Garden
- Yes
- Has Parking
- No
- Has Basement
- No
- Condition
- good
- Amount of Bathrooms
- 2
- Has swimming pool
- No
- Property type
- House
- Energy label
Unknown
Images



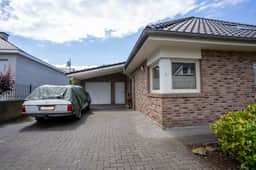
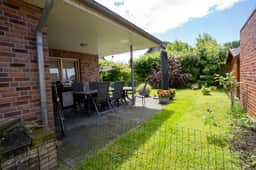
Sign up to access location details
