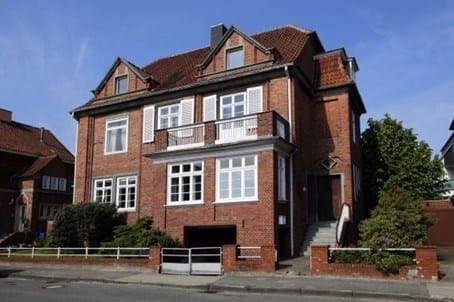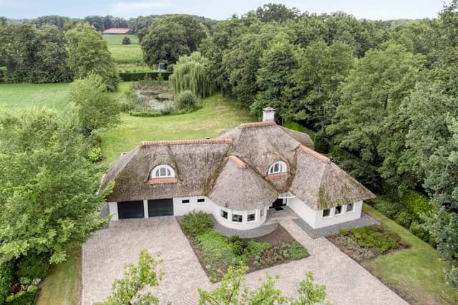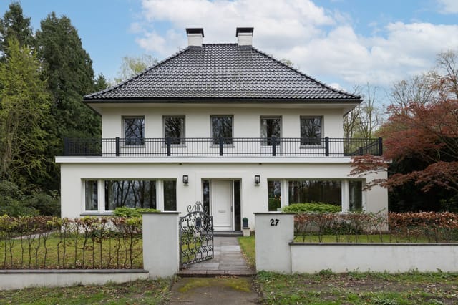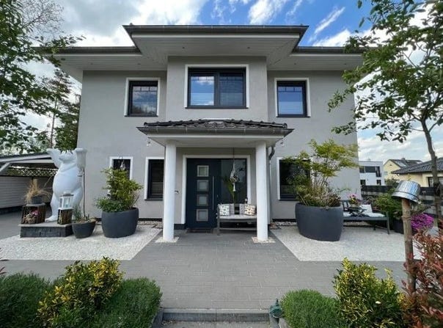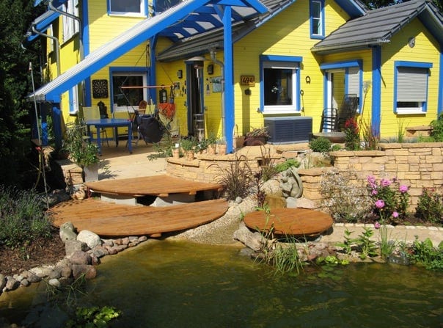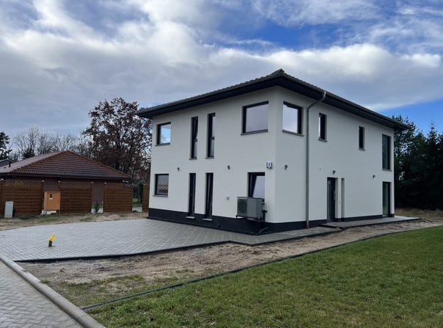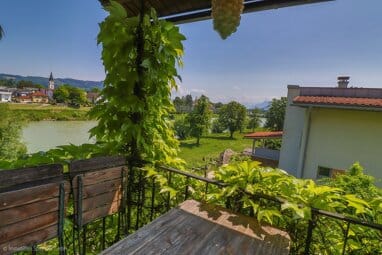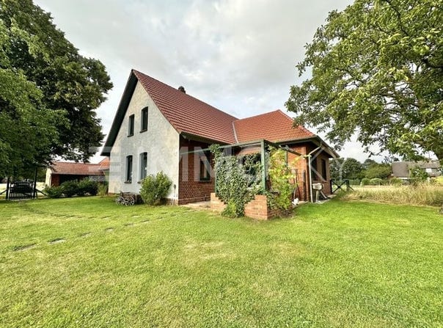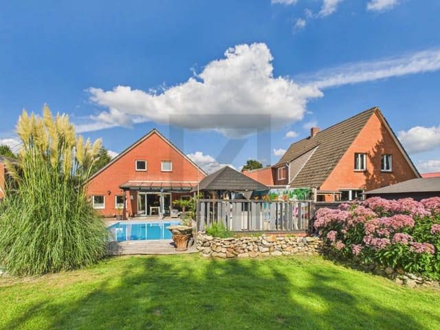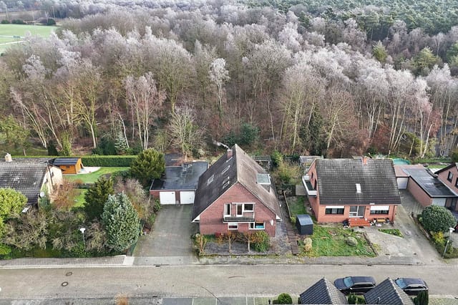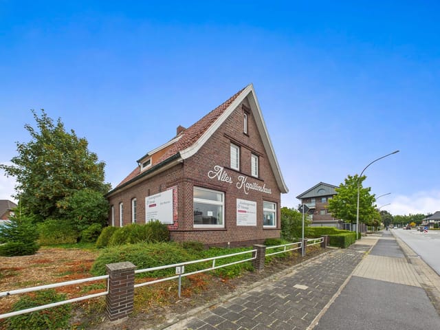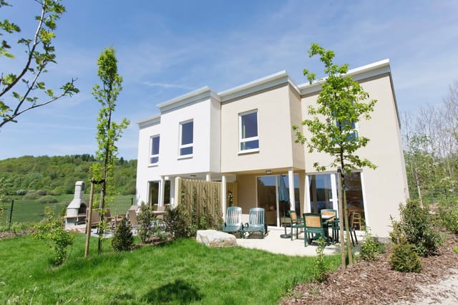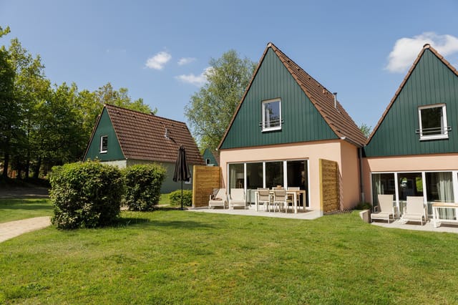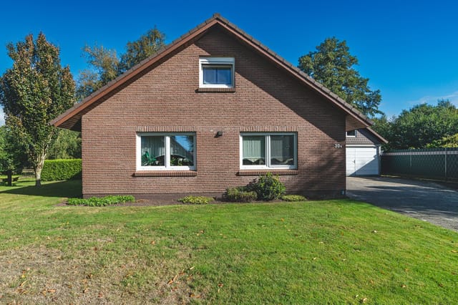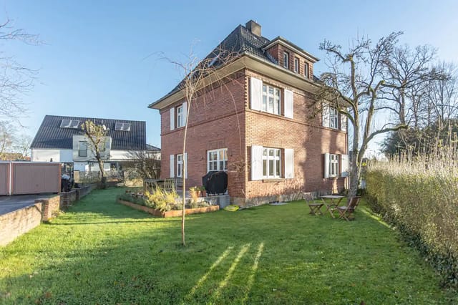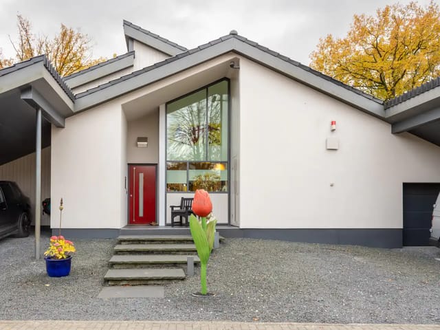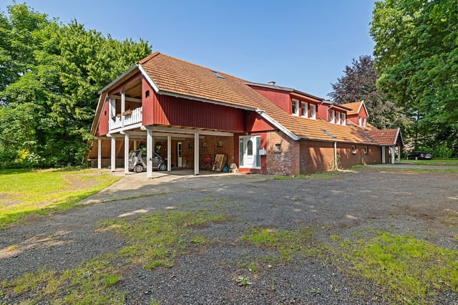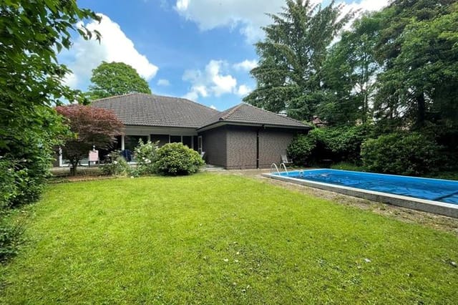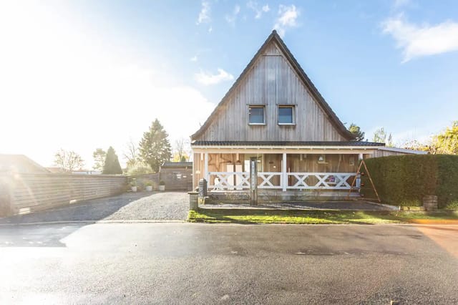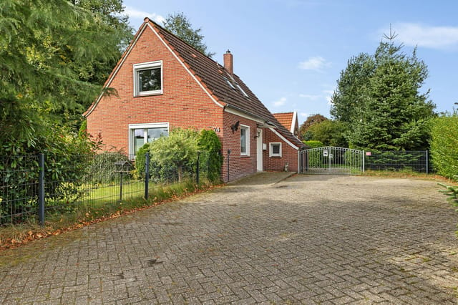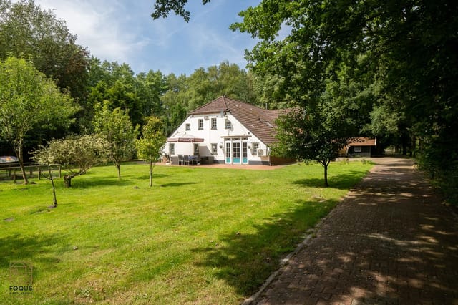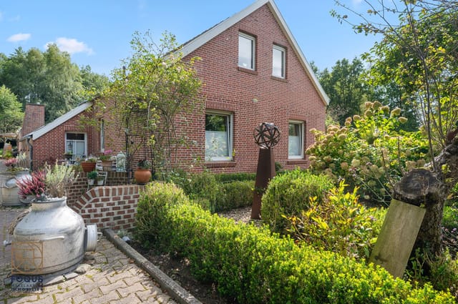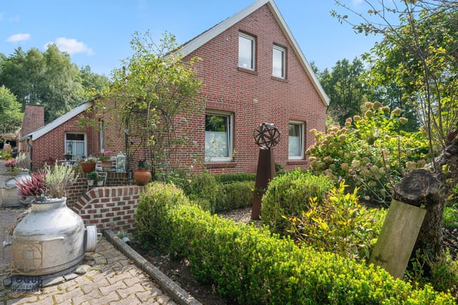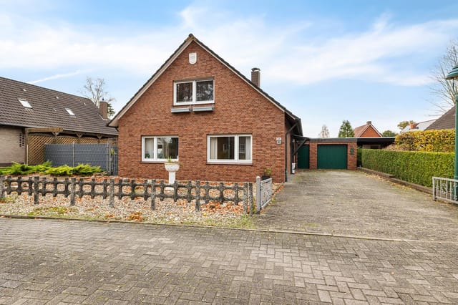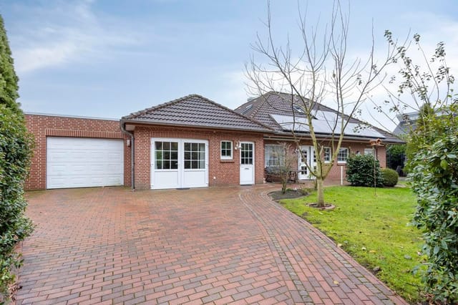Spacious Family Home with Garage & Sunlit Garden in Prime Schwachhausen Location – Perfect for Growing Families!
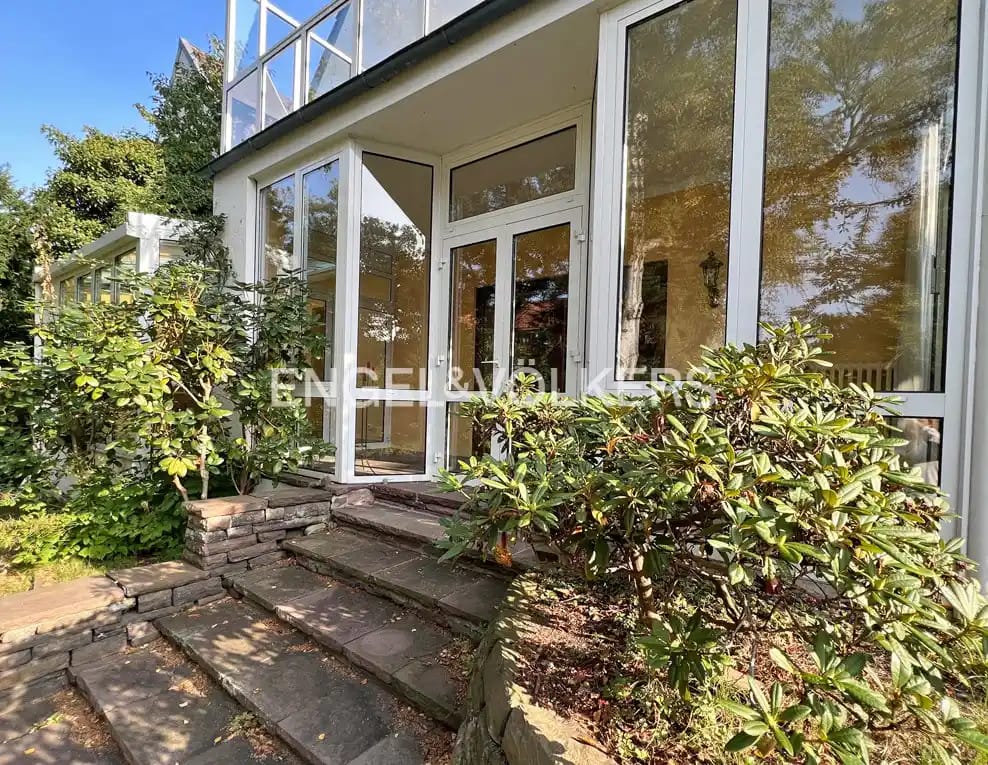
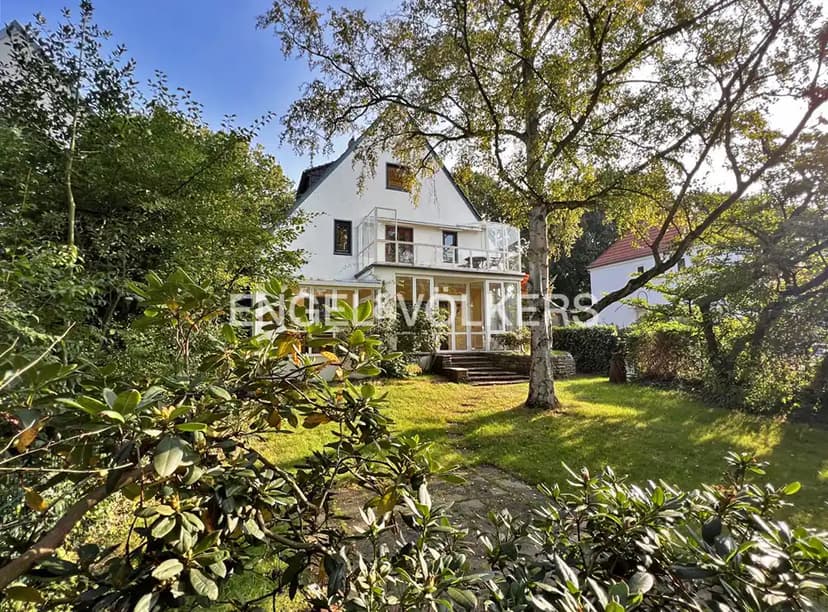
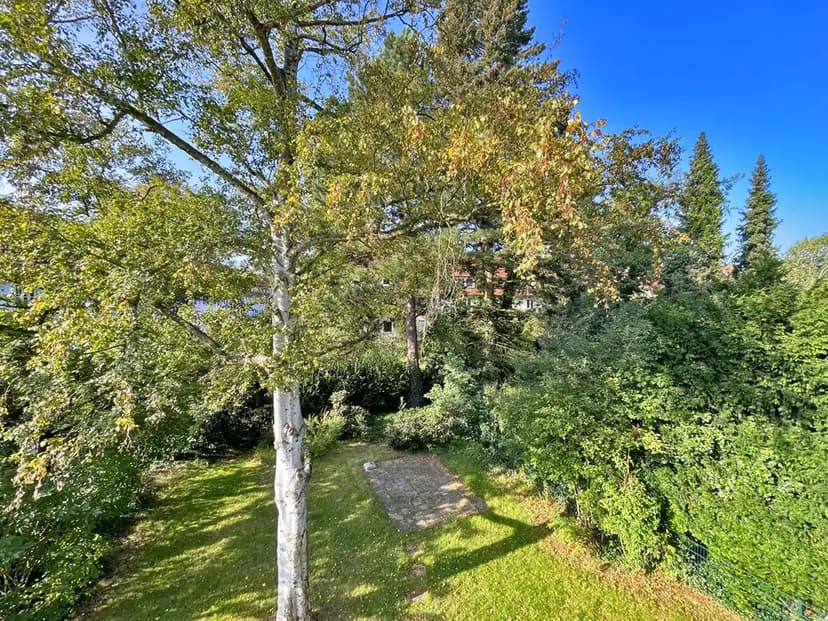
Riensberg, Bremen, Bremen (Germany)
6 Bedrooms · 2 Bathrooms · 313m² Floor area
€920,000
Villa
No parking
6 Bedrooms
2 Bathrooms
313m²
Garden
No pool
Not furnished
Description
Nestled in the heart of Bremen, the enchanting district of Riensberg serves as the picturesque setting for this remarkable villa. Imbued with the character and charm that only a home with history can offer, this detached single-family house originally built in 1936, stands proudly amongst a lush, tranquil corner of this sought-after area. Meticulously renovated and tastefully expanded in 1989, this villa is more than just a dwelling—it's an inviting slice of paradise for those looking to create lasting memories in a vibrant yet peaceful locale.
Upon stepping foot into this expansive property, you are immediately drawn to its welcoming aura. The villa offers a commodious layout of approximately 313 square meters, making it an ideal family sanctuary. As a busy real estate agent, let me highlight a few enticing features that might catch your interest as an overseas buyer:
- Six elegant bedrooms, two of which grant access to a sunny roof terrace.
- Two lavish bathrooms, carefully designed for both functionality and relaxation.
- Spacious living area with an open-plan kitchen flowing seamlessly into a sunlit winter garden.
- A full basement offering generous storage solutions and utilities.
- A beautifully maintained 510-square-meter plot.
- An appealing southwest orientation, perfect for sun-seekers.
- Winter garden and attic extension completed for added space and comfort.
- Durable Mahogany wood windows enhancing the aesthetic charm.
- A dedicated sauna where you can unwind after a long day.
- A dependable fiber optic connection ensuring swift internet access.
- Comprehensive plot fencing ensuring privacy and security.
Living in Riensberg, Bremen, offers an enriched quality of life marked by convenience and tranquility. This area balances serene residential life with proximity to city vibrancy. For those who savor the outdoors, the expansive Bremen Bürgerpark nearby is a green haven. It's perfect for leisurely strolls, engaging afternoon picnics, or family outings at its various playgrounds. Moreover, the park offers exciting activities like mini-golf, exploration of the animal enclosure, and boat rentals on Emmasee. For times when relaxation calls, numerous restaurants and cafes peppered around the neighborhood serve as delightful options.
The climate in Bremen is mild and temperate, making it an enjoyable place to reside throughout the year, with its moderate summer warmth and charming winter chill. The warmth of the local community here mirrors the climate—inviting, friendly, and vibrant, providing a welcoming ambiance for expats and overseas buyers.
The thriving cultural and retail scene in Schwachhausen, just a stone's throw away, offers dynamic shopping along the bustling Wachmannstraße, with its blend of everyday conveniences and unique boutique experiences. For families, the area doesn't fall short in educational facilities, housing several primary schools, high schools, and internationally oriented schools such as ISB International School Bremen, ensuring broad educational choices for various preferences.
If you're an enthusiast of sports or seeking active living, fret not. The neighborhood boasts clubs like the notable 1860 and tennis clubs. Access to medical facilities is also top-notch with several specialists and the St.-Joseph-Stift hospital located within a reasonable distance, ensuring your healthcare needs are efficiently met.
This property's historical legacy, intertwined with modern comforts, makes it a compelling choice for anyone interested in embracing a luxurious yet homely lifestyle in a villa. The sturdy structure of the home and its core renovation point to an enduring quality—ideal for those who'd enjoy a home that's ready to move in but also holds promise for personalization. Living in such villas in Bremen offers an exceptional lifestyle—one that brings you closer to nature while keeping urban hustles attainable. Embrace a distinguished lifestyle, cultivate the home of your dreams, and relish in all that Bremen has to offer, all encapsulated here in this exquisite Riensberg residence.
Details
- Amount of bedrooms
- 6
- Size
- 313m²
- Price per m²
- €2,939
- Garden size
- 510m²
- Has Garden
- Yes
- Has Parking
- No
- Has Basement
- No
- Condition
- good
- Amount of Bathrooms
- 2
- Has swimming pool
- No
- Property type
- Villa
- Energy label
Unknown
Images



Sign up to access location details
