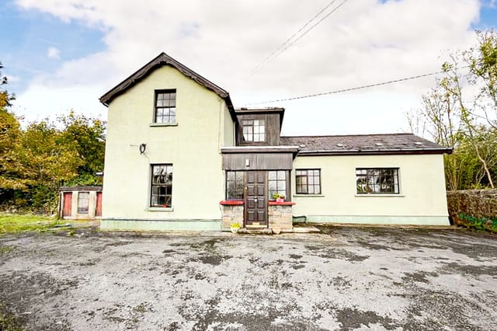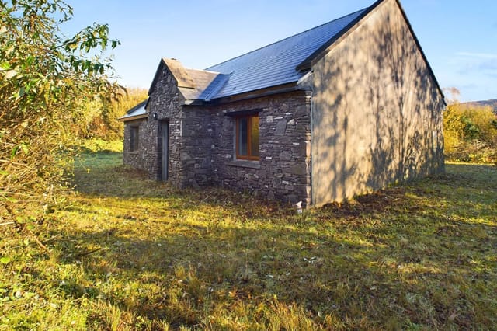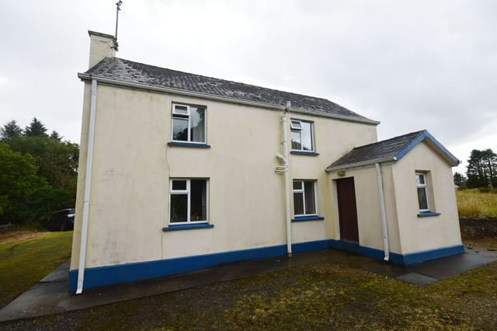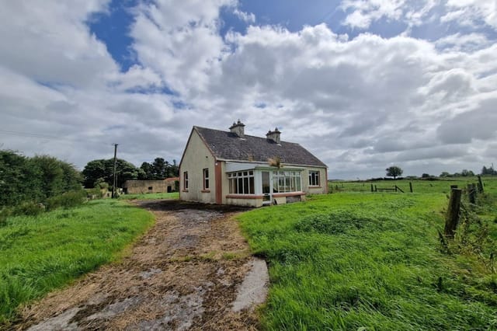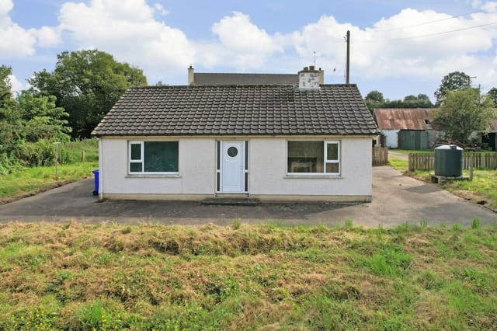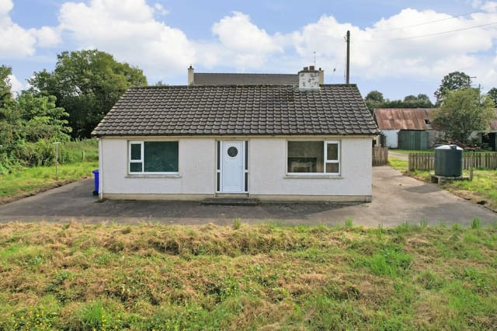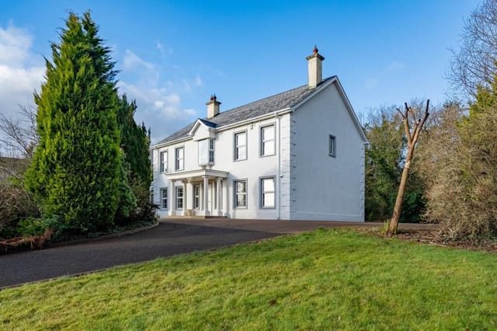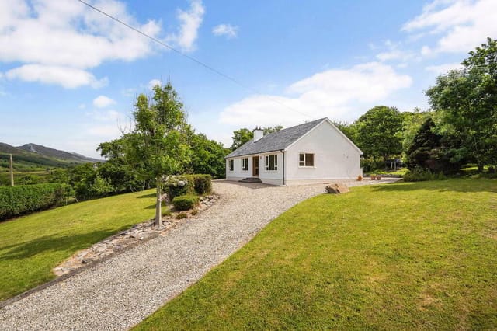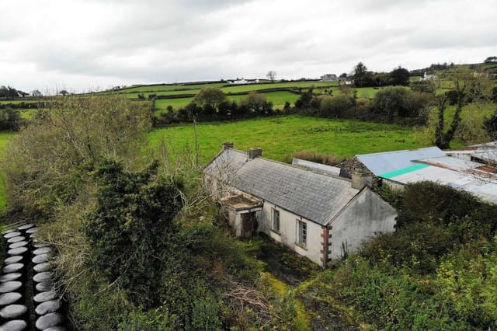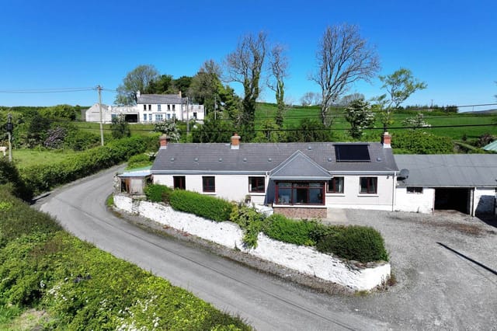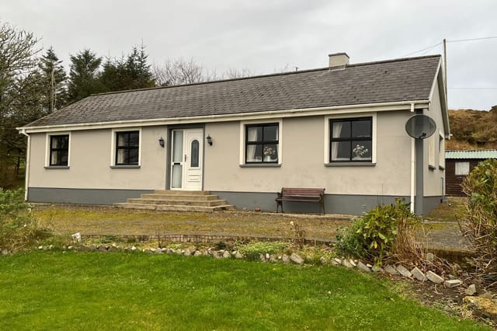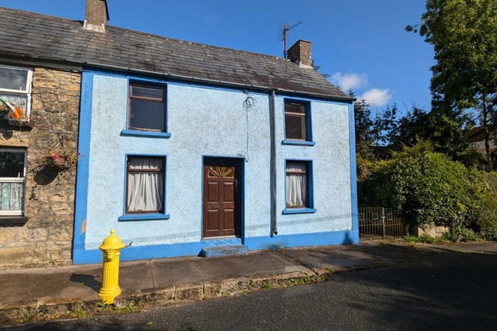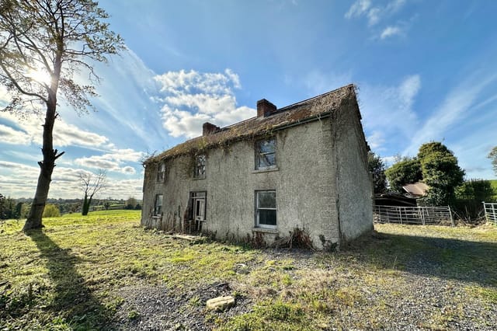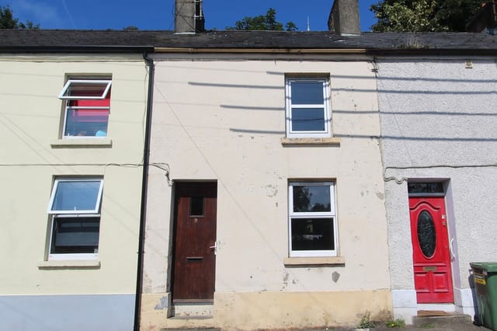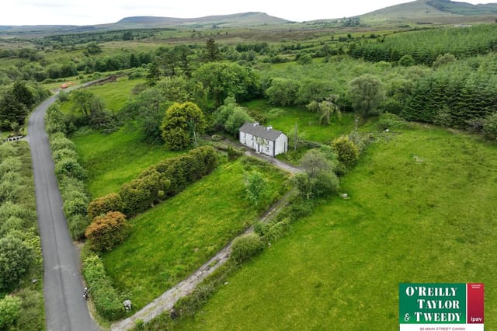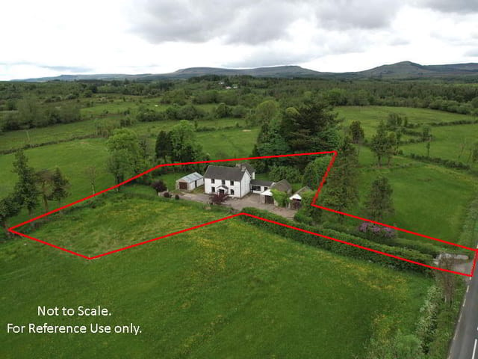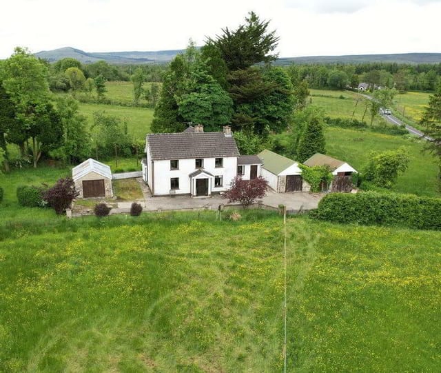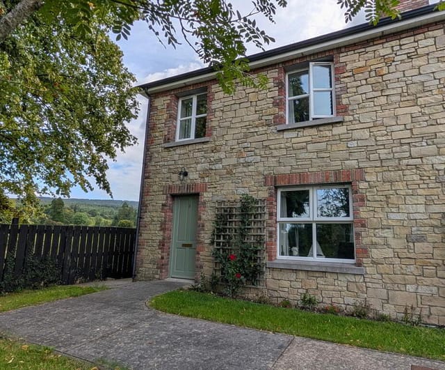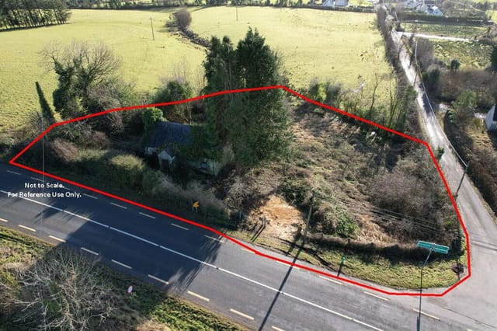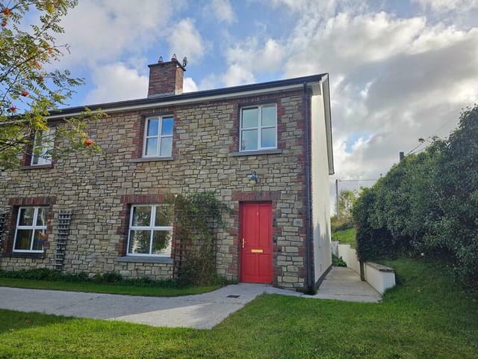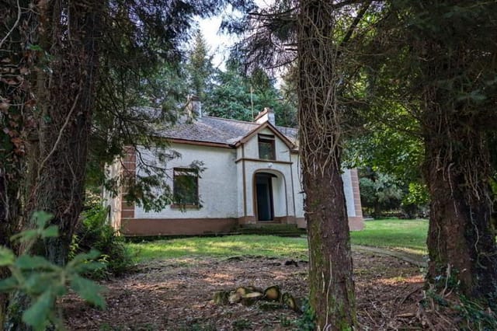Spacious Family Home in Prime Donegal Location w/ Upgraded Features, Private Garden, Near Amenities & Low Mica Risk
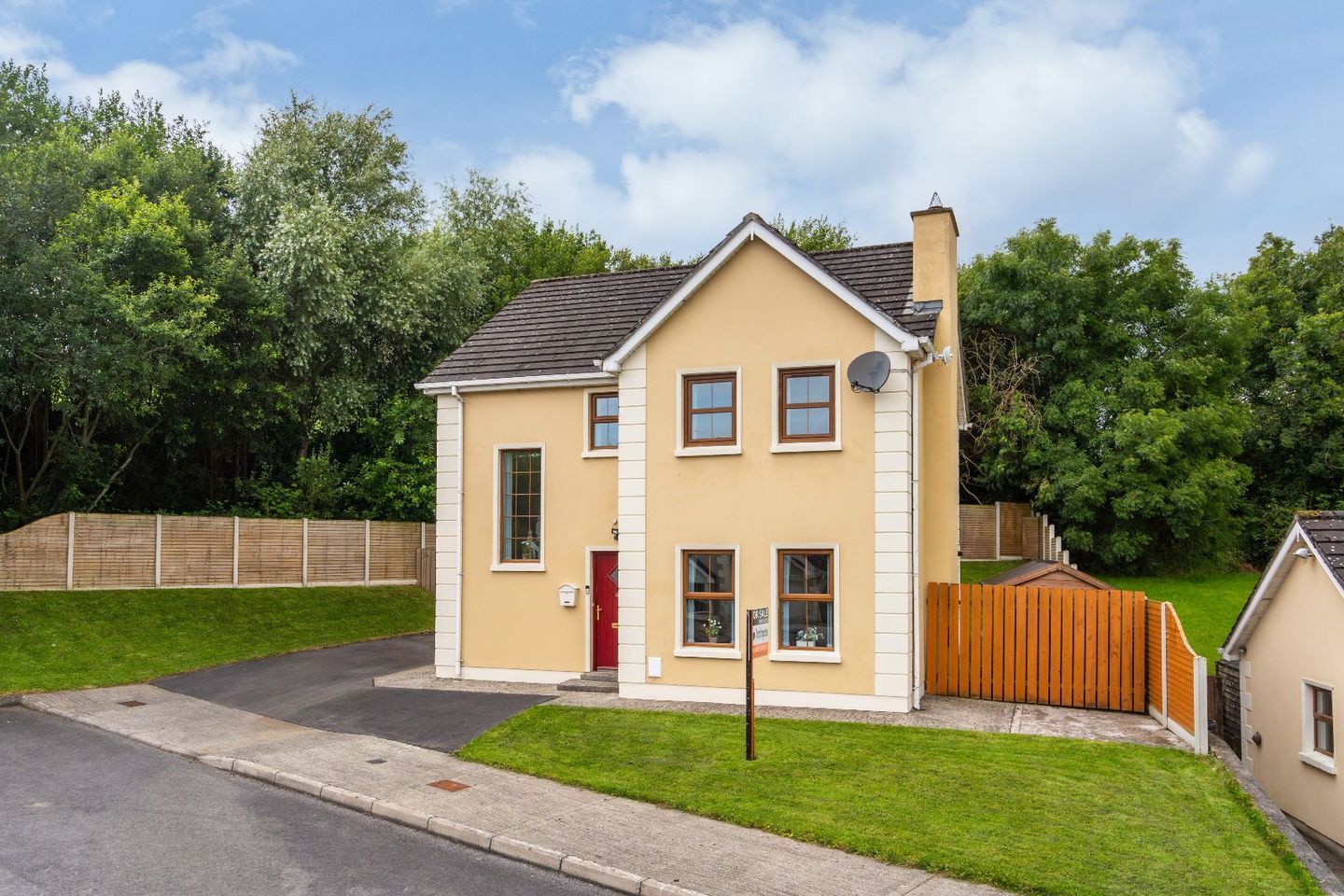
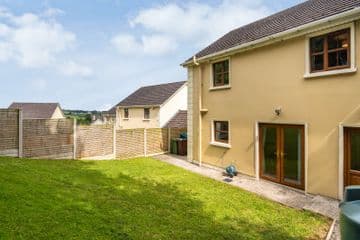
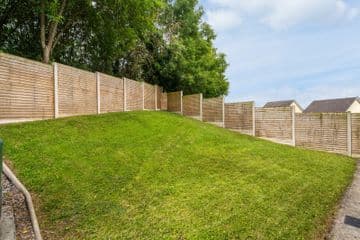
46a Saint Judes Court, Lifford, Ballindrait, Co. Donegal, F93K77F, Clonleigh (Ireland)
3 Bedrooms · 3 Bathrooms · 125m² Floor area
€169,950
Villa
No parking
3 Bedrooms
3 Bathrooms
125m²
Garden
No pool
Not furnished
Description
Nestled in the tranquil enclave of Saint Judes Court, 46a stand as a testament to quiet family living in the picturesque town of Clonleigh, tucked cozily in Co. Donegal. You’ll find this charming villa situated within a peaceful private residential lane, offering you the serenity you crave yet placing you conveniently within minutes of Lifford town center—a stone's throw from Strabane, and only a brief car journey from the bustling cities of Derry, Letterkenny, and Ballyboffey. The property promises not just a house, but a lifestyle, enriched by the enchanting environs of this historic locale.
Greet the day with a sense of space and brightness in this well-maintained family haven. The villa stretches across 125 square meters, offering ample room for both relaxation and entertaining. Upon entering through the newly painted hardwood door, a welcoming entrance hall unveiled before you with sturdy laminate flooring underfoot—and elegant painted timber stairs accented by plush carpeting. The attention to detail here is hard to miss, giving off a warm and inviting vibe from the get-go.
Living in this villa, one cannot overlook the lure of the rolling Donegal landscapes, nor the gentle cues of Irish country life. The climate in this part of the world is mild, with refreshing summer months and cozy winters, perfect for enjoying the natural beauty surrounding you. Lifford and the surrounding areas brim with Irish history and culture waiting to be explored. Weekend pursuits could see you exploring historical landmarks, partaking in lively community events, or exploring a host of outdoor activities.
The property itself is a blend of contemporary features with traditional charm. Imagine evenings spent in the living room, where the white marble fireplace takes center stage. It’s an ideal environment for relaxing in front of an open, solid fuel fire during those chilly winter months. The cozy comfort extends to the fully fitted open plan kitchen/dining area, which is bright, spacious, and modern—just perfect for hosting family meals or entertaining guests. Revel in the ease of cooking with new kitchen appliances, including an integrated ceramic electric hob and oven, and the convenience of a dishwasher and fridge freezer is at your fingertips. There’s even a utility room, all set up for your washing machine and dryer, ensuring that every aspect of daily living is catered for here.
The villa's three bedrooms are havens of rest, featuring spacious layouts clad with laminated wooden flooring, spacious enough for personalisation and getting cosy. The family bathroom is a sanctuary of its own, fully tiled, and ready for relaxing baths. Additional perks include another completely tiled shower room on the ground floor—aviable for guests or family alike.
Step outside, and the spaciousness extends to a large private site, securely enclosed by a newly fenced rear and side garden. Feel free to unwind here with a good book or watch the kids play in safety while soaking up the sun. The villa's setting is further complemented by a driveway generously accommodating 2-3 cars. With double glazed custom windows filtering in natural lighting, energy efficiency isn’t just a feature—it’s a commitment. And speaking of diligence, the property just underwent an upgrade bringing it to a BER C1 with a new oil boiler and attic insulation, a wise investment amidst the cozy Donegal climate.
The local area is awash with activities and amenities that enrich everyday living. Whether you fancy a round on the nearby golf courses, a quiet afternoon fishing, a piquant evening with friends in the local pubs and restaurants, or a family-friendly afternoon at the cinema—everything is within your reach. Primed for families, this home is located near schools and sports facilities, empowering an active lifestyle within the welcoming embrace of the local community.
Your slice of Irish charm awaits at 46a Saint Judes Court—a place that perfectly merges the richness of its location with the comforts of home. Isn’t it time you discovered what living in such a splendid villa really feels like?
Details
- Amount of bedrooms
- 3
- Size
- 125m²
- Price per m²
- €1,360
- Garden size
- 490m²
- Has Garden
- Yes
- Has Parking
- No
- Has Basement
- No
- Condition
- good
- Amount of Bathrooms
- 3
- Has swimming pool
- No
- Property type
- Villa
- Energy label
Unknown
Images



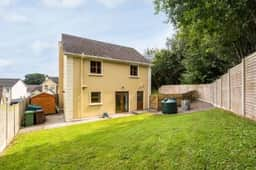
Sign up to access location details
