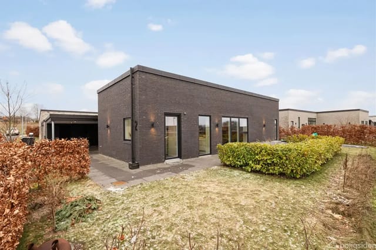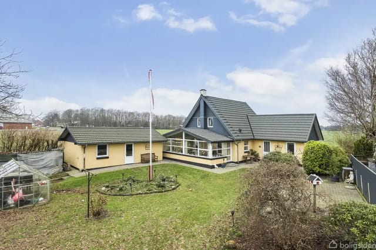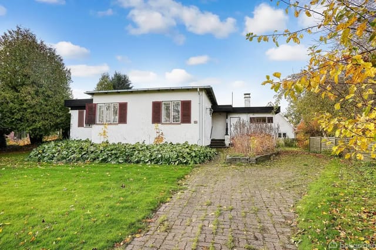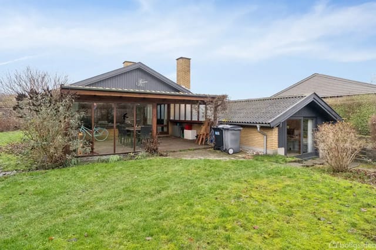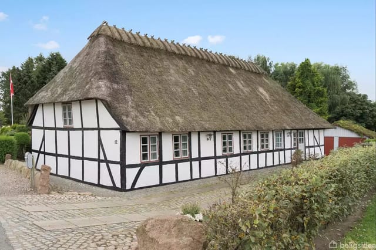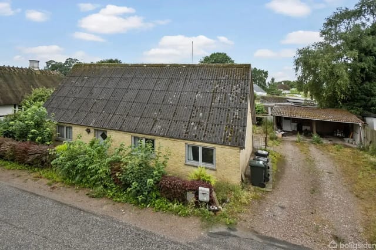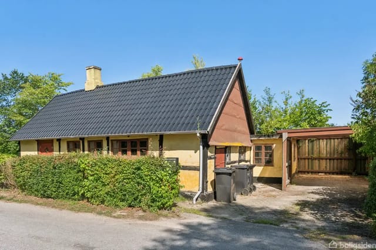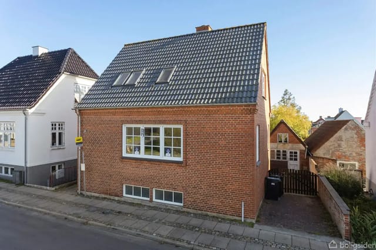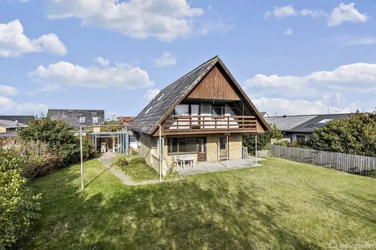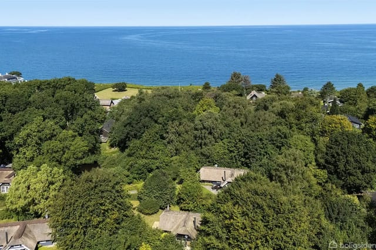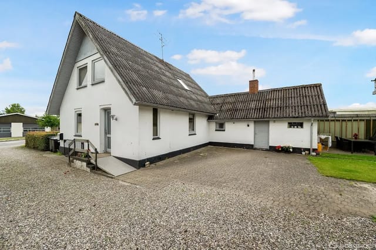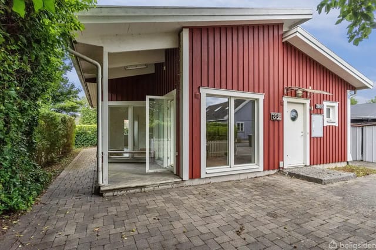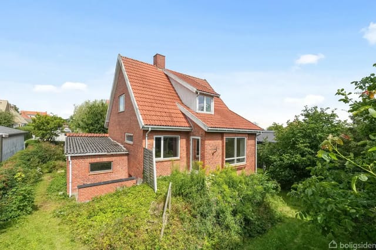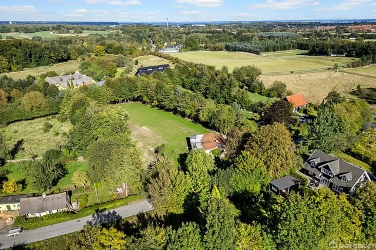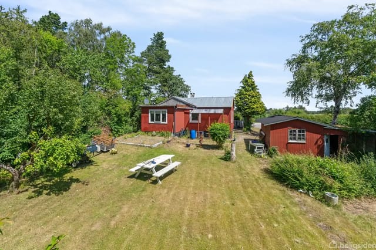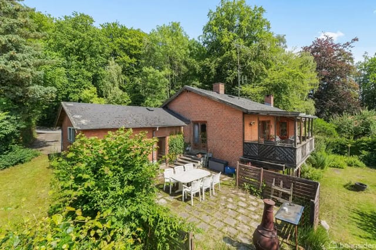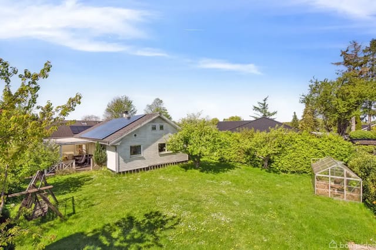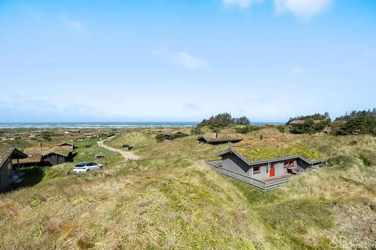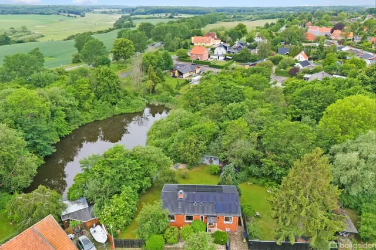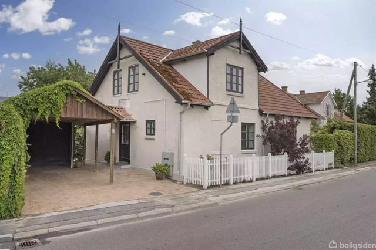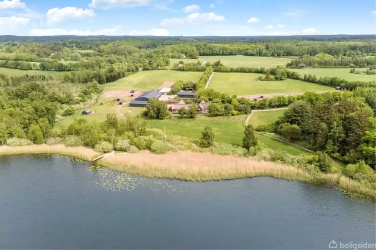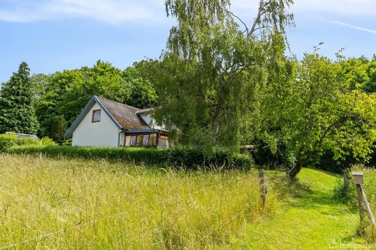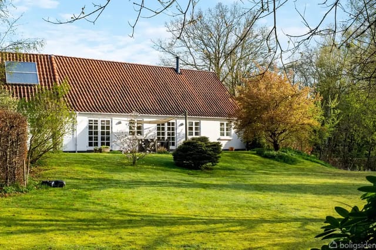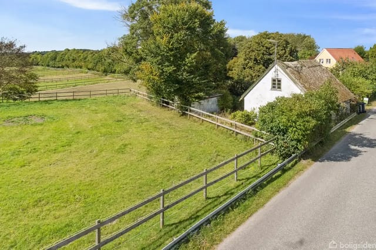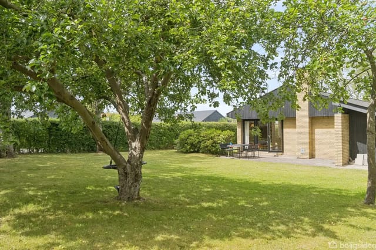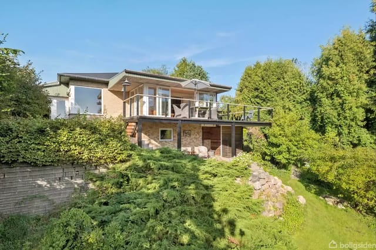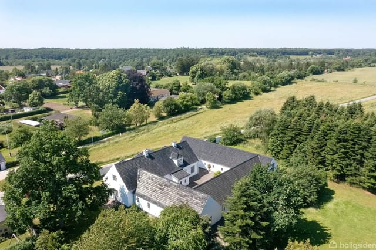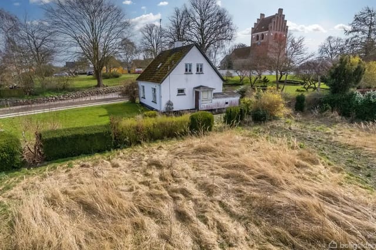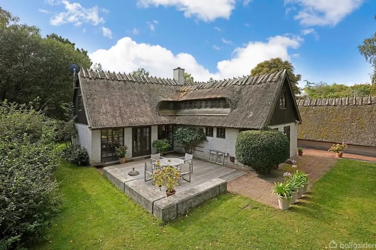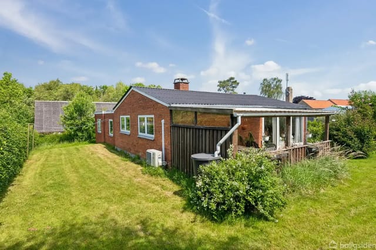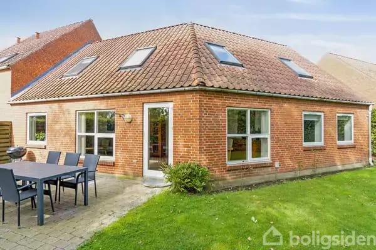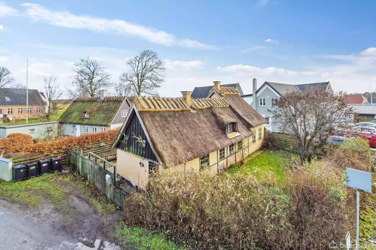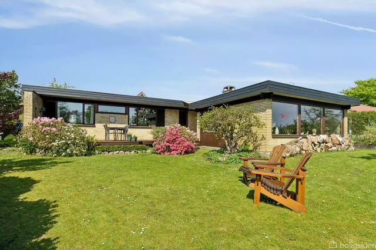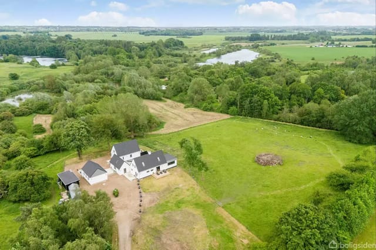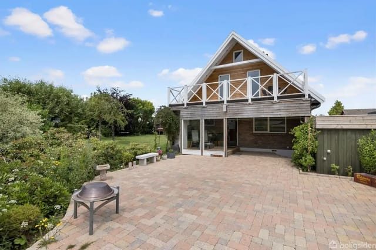Spacious Dual-Home Estate in Lynge, Denmark: Ideal Second Home or Investment Property
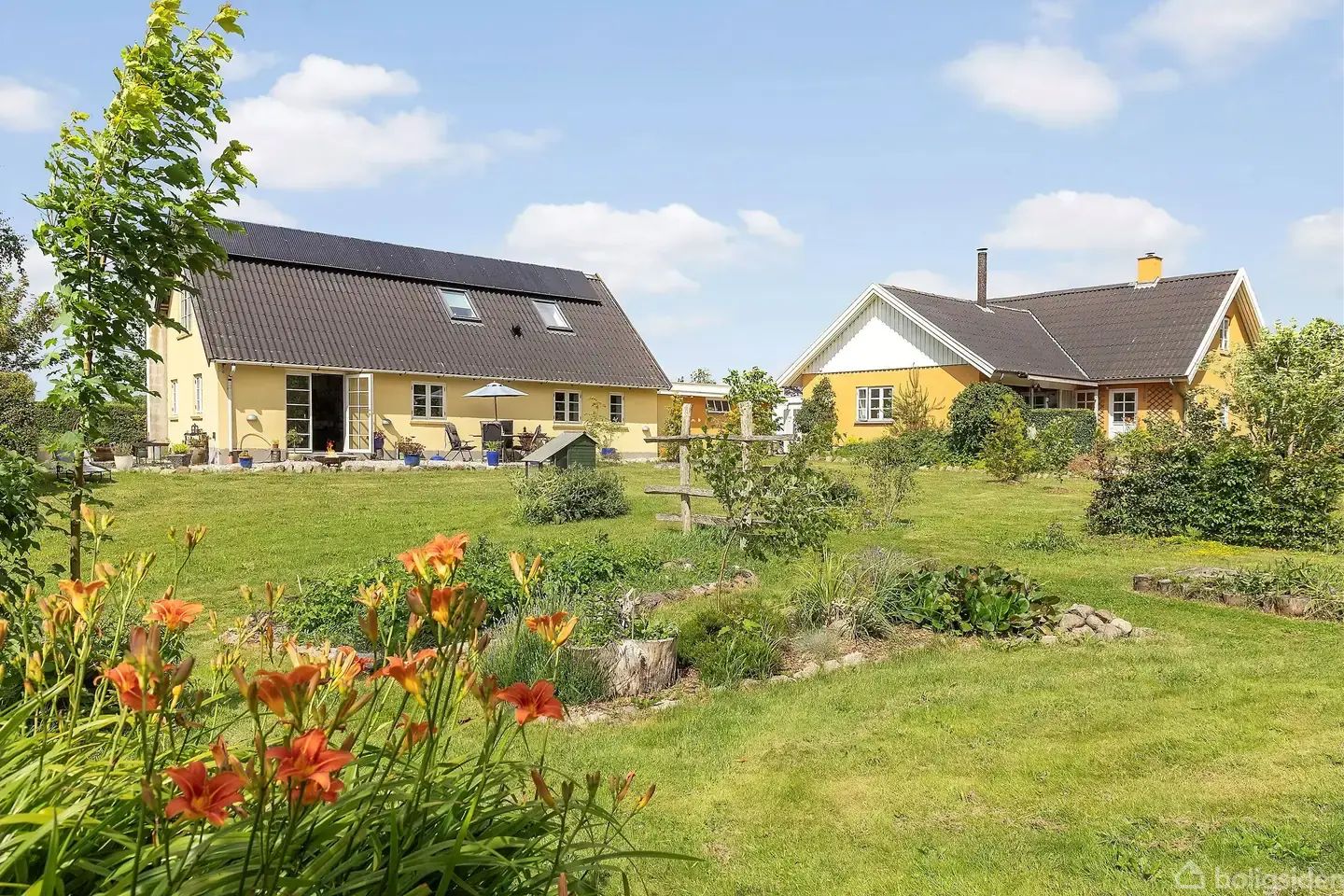
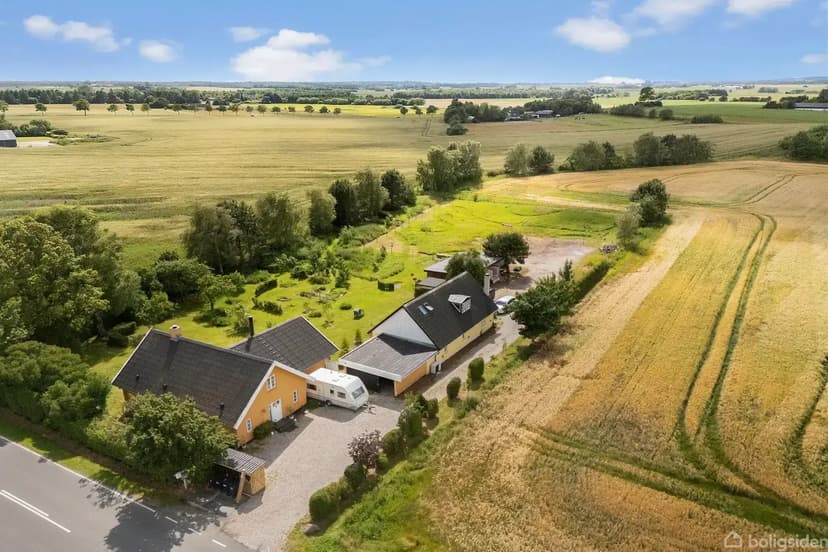
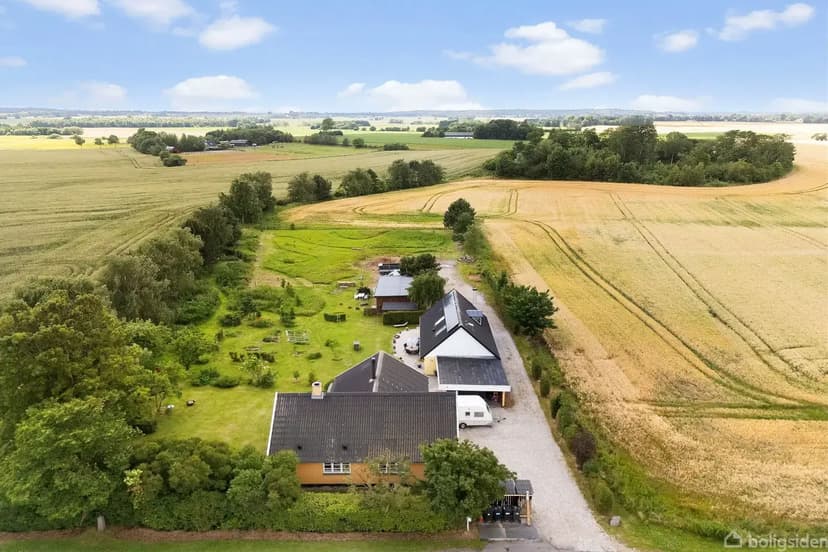
Nørre-Herlevvej 1A, 3540 Lynge, Denmark, Lynge (Denmark)
7 Bedrooms · 1 Bathrooms · 313m² Floor area
€499,500
House
No parking
7 Bedrooms
1 Bathrooms
313m²
Garden
No pool
Not furnished
Description
Nestled in the heart of North Zealand, Denmark, this expansive dual-home estate at Nørre-Herlevvej 1A in Lynge offers a unique opportunity for those seeking a second home or investment property. With its generous living space, versatile layout, and picturesque surroundings, this property is perfect for multi-generational families, those looking to generate rental income, or anyone dreaming of a tranquil retreat within easy reach of urban amenities.
Imagine waking up to the serene beauty of the Danish countryside, where the air is crisp, and the landscape is dotted with lush greenery. This property, spanning a remarkable 5,000 square meters, provides ample space for outdoor activities, whether you're interested in gardening, keeping animals, or simply enjoying the open space with family and friends.
A Tale of Two Homes
The estate comprises two separate dwellings, each with its own distinct charm and functionality:
- Residence 1B: This modernized home offers 118 square meters of living space, complemented by a 14 square meter office area. Equipped with solar panels and an air-to-water heat pump, it ensures sustainable and cost-effective living. The contemporary conveniences make it an ideal choice for those who value eco-friendly living.
- Residence 1A: Spanning 195 square meters, this home features new flooring and a classic kitchen and bathroom. While the interiors retain a touch of vintage charm, they are fully functional and ready for immediate use. The oil-fired boiler and wood-burning stoves provide warmth and ambiance, especially during Denmark's cooler months.
Embrace the Danish Lifestyle
Living in Lynge offers a unique blend of rural tranquility and urban convenience. The area is renowned for its natural beauty, with rolling hills, dense forests, and pristine lakes. It's a haven for outdoor enthusiasts, offering activities such as hiking, cycling, and horseback riding.
- Climate: Experience the distinct seasons of Denmark, from vibrant springs to cozy winters.
- Accessibility: Just a short drive from Copenhagen, Lynge is well-connected by public transport, making it easy to commute or explore the region.
- Local Culture: Immerse yourself in Danish culture, with local festivals, markets, and community events.
- Education: Proximity to reputable schools like Uvelse School and Lynge School makes it ideal for families.
Investment Potential
This property is not just a home; it's an investment in your future. The dual-home setup offers the potential for rental income, whether you choose to lease one of the residences or utilize the office space for a home-based business. The modern amenities and sustainable features of Residence 1B further enhance its appeal to eco-conscious tenants.
Key Features
- Two separate homes on a single estate
- Total living area of 313 square meters
- Solar panels and air-to-water heat pump in Residence 1B
- Oil-fired boiler and wood stoves in Residence 1A
- Expansive 5,000 square meter plot
- 70 square meter carport for parking and storage
- Additional outbuildings for hobbies or small-scale farming
- Proximity to Lynge, Hillerød, and Allerød
- Easy access to Copenhagen and major cities
- Scenic rural setting with beautiful views
- Potential for rental income or home-based business
A Second Home to Cherish
Owning this property means more than just acquiring a house; it's about embracing a lifestyle. Whether you're sipping coffee on the porch, watching the sunset over the fields, or hosting family gatherings in the spacious living areas, this estate offers a canvas for creating cherished memories.
In summary, this Lynge estate is a rare find in the second home market, combining space, flexibility, and a prime location. It's an ideal choice for those seeking a peaceful retreat with the potential for financial growth. Discover the possibilities and make this your second home in Denmark.
Details
- Amount of bedrooms
- 7
- Size
- 313m²
- Price per m²
- €1,596
- Garden size
- 5000m²
- Has Garden
- Yes
- Has Parking
- No
- Has Basement
- No
- Condition
- good
- Amount of Bathrooms
- 1
- Has swimming pool
- No
- Property type
- House
- Energy label
Unknown
Images



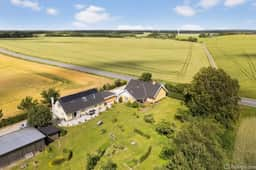
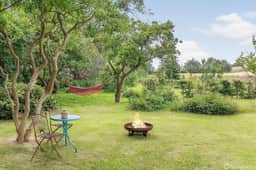
Sign up to access location details
