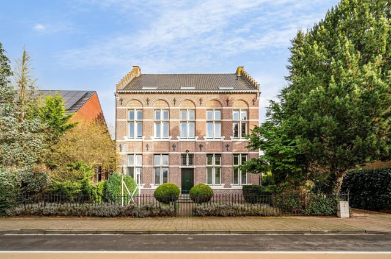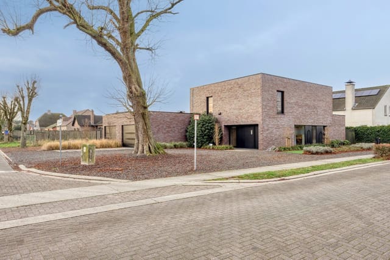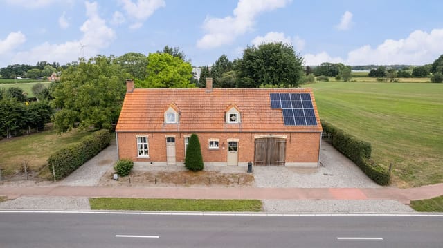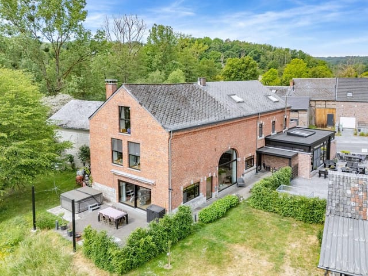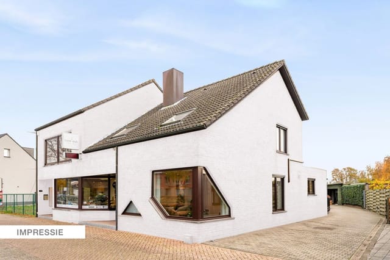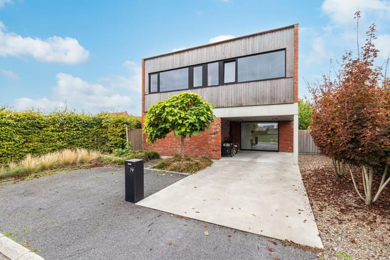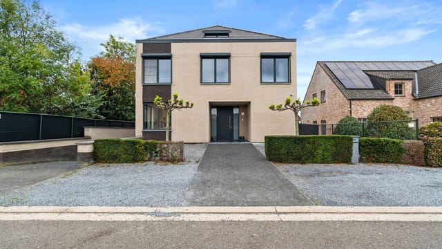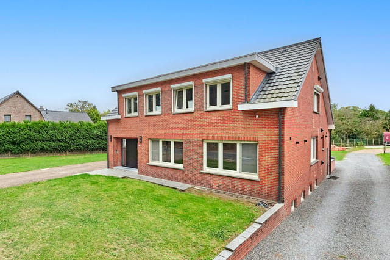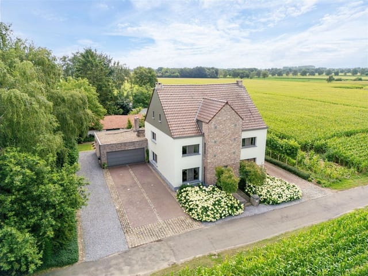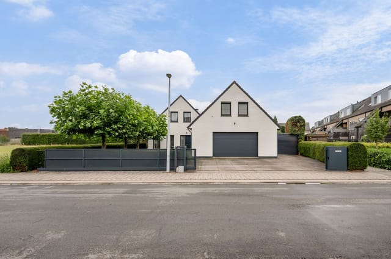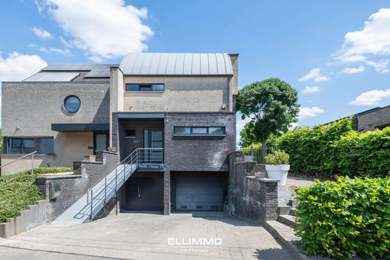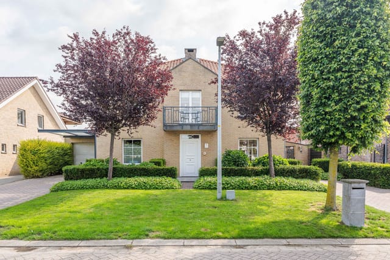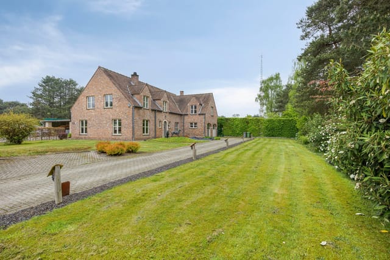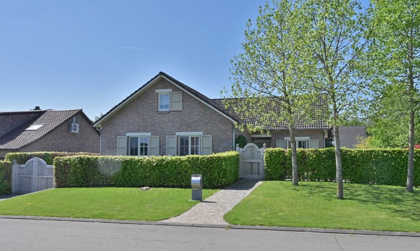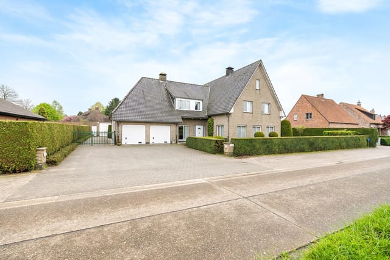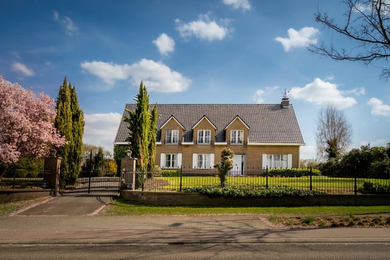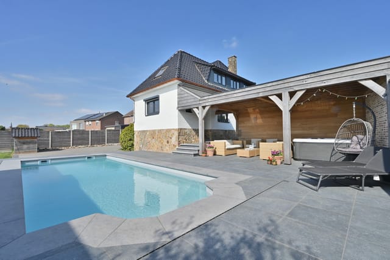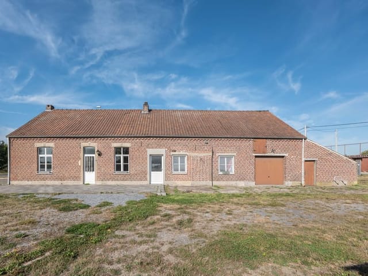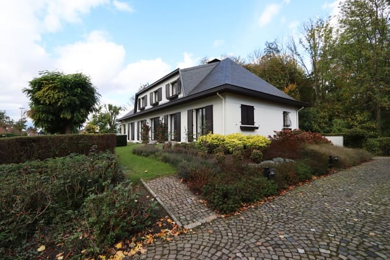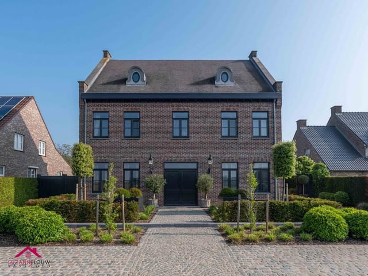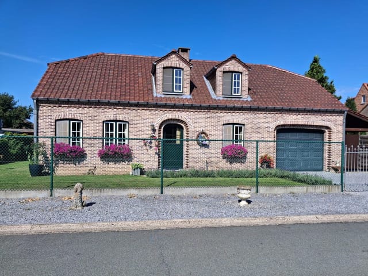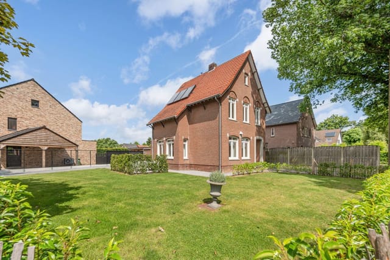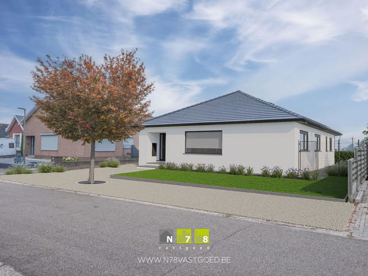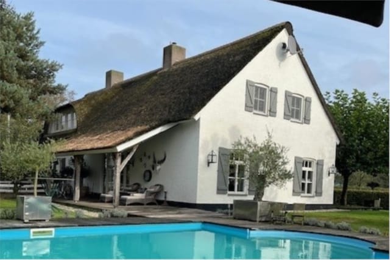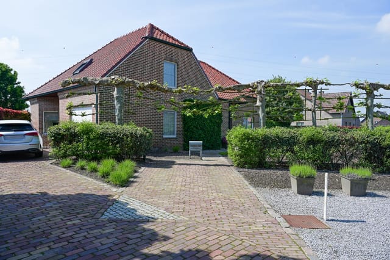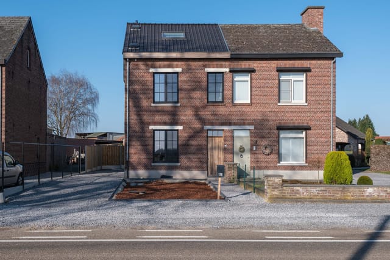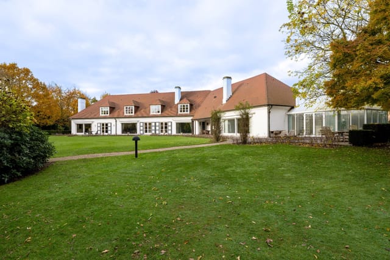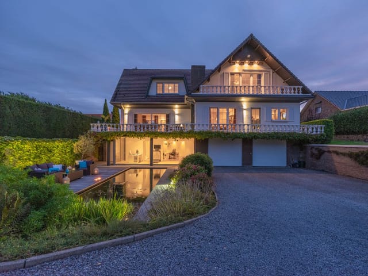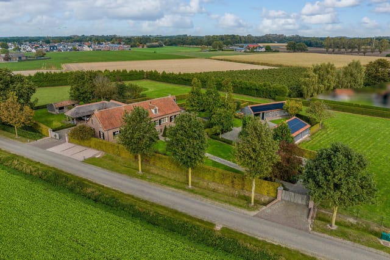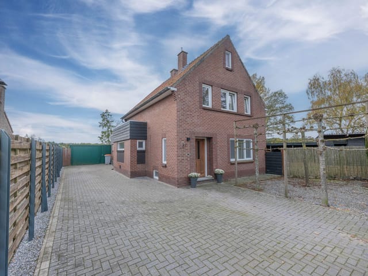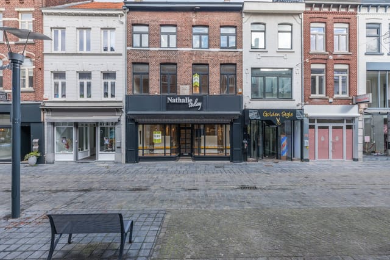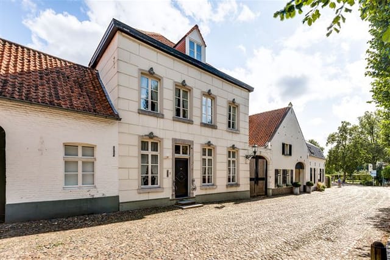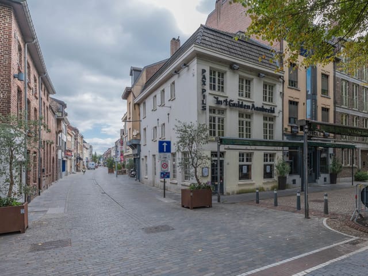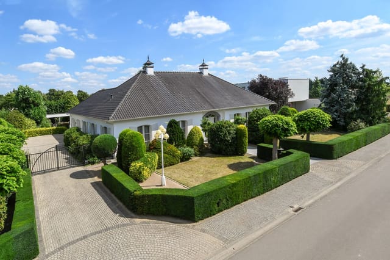Spacious Dual-Family Holiday Home in Kinrooi, Belgium - Ideal Second Residence



Keyersveld 2, 3640 Kinrooi, Belgium, Kinrooi (Belgium)
6 Bedrooms · 3 Bathrooms · 442m² Floor area
€789,000
House
No parking
6 Bedrooms
3 Bathrooms
442m²
Garden
No pool
Not furnished
Description
Nestled in the serene and verdant enclave of Molenbeersel, Kinrooi, this exceptional property offers not one, but two distinct family homes, making it a perfect choice for those seeking a second residence or a holiday retreat in Belgium. Located at Keyersveld 2, this property is a stone's throw from the Dutch border, providing a unique blend of tranquility and accessibility.
Imagine waking up to the gentle rustle of leaves and the chirping of birds, with the lush Belgian countryside as your backdrop. This is the lifestyle that awaits you at Keyersveld 2. The property is situated in a quiet cul-de-sac, ensuring peace and privacy, yet it remains conveniently close to essential amenities such as schools, shops, and public transport, all within easy cycling distance.
A Tale of Two Homes
The property comprises two well-appointed homes, each offering its own unique charm and functionality. Keyersveld 2, the larger of the two, is a testament to modern living with its energy-efficient features and spacious layout. The ground floor welcomes you with an inviting entrance hall leading to a cozy living room, a dedicated office space, and a well-equipped kitchen that flows seamlessly into a dining room/veranda. A bathroom with a toilet and shower, along with a double garage, completes the ground floor.
Ascend to the first floor, where you'll find a night hall, two bedrooms (one currently serving as a dressing room), and a bathroom with a toilet, bathtub, and shower. The second floor offers two additional bedrooms, a separate toilet, and a spacious night hall currently set up as a second living room, ideal for a children's playroom.
The second home, Keyersveld 1, is equally impressive, featuring a living area with a fitted kitchen, a bathroom with a toilet, shower, and bathtub, and two spacious bedrooms on the first floor. This unit is currently rented out, providing immediate rental income potential.
Embrace the Outdoors
The expansive garden, spanning 2,634 m², is a haven for outdoor enthusiasts. Whether you're a gardening aficionado or simply enjoy al fresco dining, the landscaped terrace, workshop, and storage area offer endless possibilities for relaxation and entertainment. The smaller garden of Keyersveld 1, measuring 432 m², includes a carport and additional storage, ensuring ample space for all your needs.
A Green and Sustainable Choice
Both homes boast excellent energy labels, thanks to the installation of solar panels and daylight collectors. Keyersveld 2 features 33 solar panels and 10 daylight collectors, yielding an annual certificate income of €450, while Keyersveld 1 is equipped with 15 solar panels, generating €270 per year. This commitment to sustainability not only reduces energy costs but also aligns with a greener lifestyle.
The Allure of Kinrooi
Kinrooi is renowned for its picturesque landscapes and peaceful ambiance, making it an ideal location for a holiday home. The proximity to the Dutch border offers additional opportunities for cross-border work, shopping, and leisure. The quiet, dead-end street ensures minimal traffic, providing a safe environment for children to play.
Key Features:
- Two fully equipped family homes
- Excellent energy labels (B)
- Move-in ready condition
- Quiet, green location
- Expansive outdoor space with landscaped gardens
- Solar panels and daylight collectors with annual certificate income
- Flexible layout suitable for multi-generational living or B&B
- Ample parking with a double garage and carport
In summary, Keyersveld 2 in Kinrooi presents a rare opportunity to acquire a versatile, energy-efficient, and beautifully situated property. Whether you're looking for a spacious family home, an investment with rental income, or a property with business potential, this listing deserves your attention. Embrace the opportunity to create lasting memories in this idyllic Belgian retreat.
Details
- Amount of bedrooms
- 6
- Size
- 442m²
- Price per m²
- €1,785
- Garden size
- 3066m²
- Has Garden
- Yes
- Has Parking
- No
- Has Basement
- No
- Condition
- good
- Amount of Bathrooms
- 3
- Has swimming pool
- No
- Property type
- House
- Energy label
Unknown
Images





Sign up to access location details
