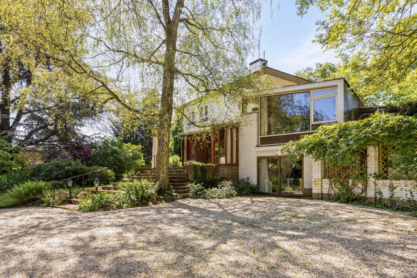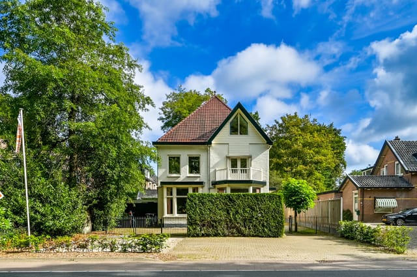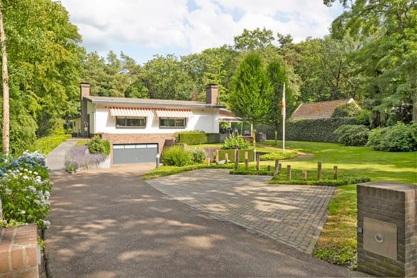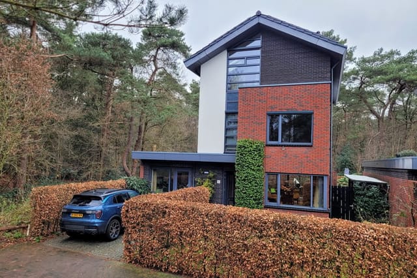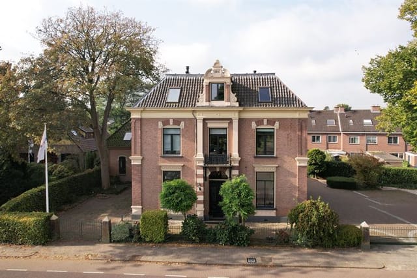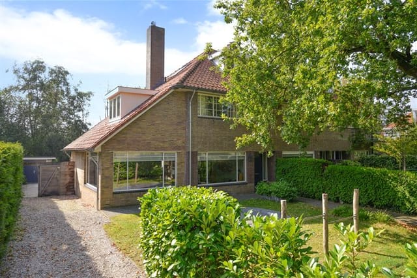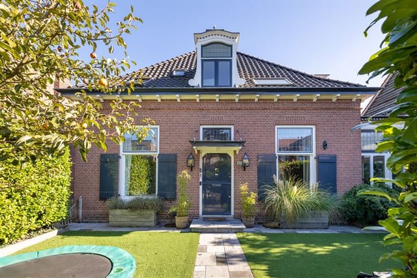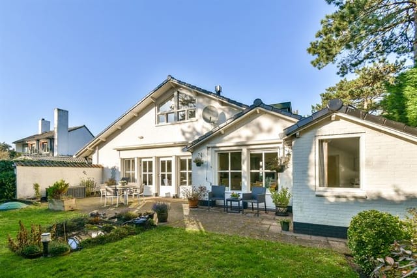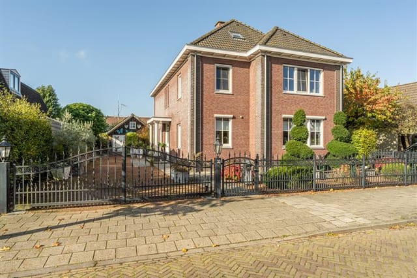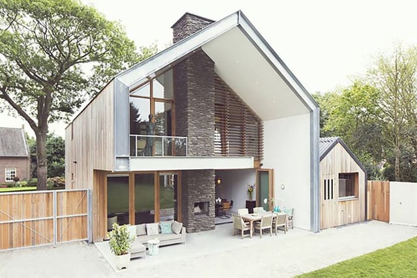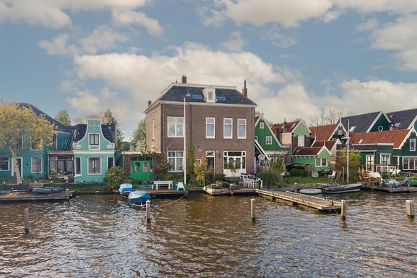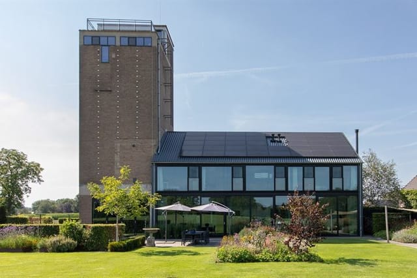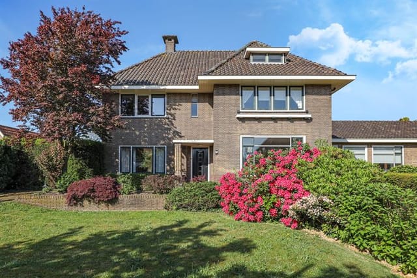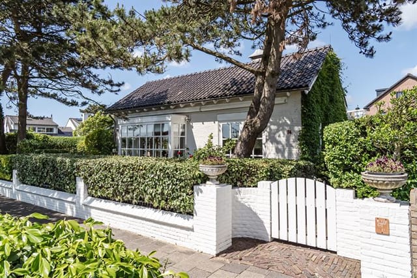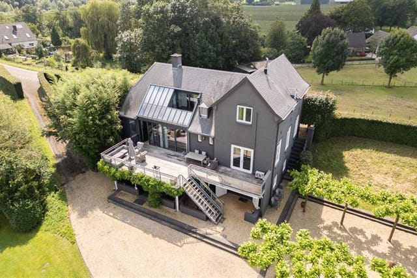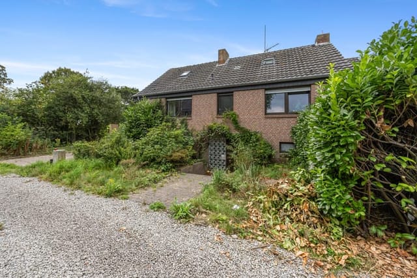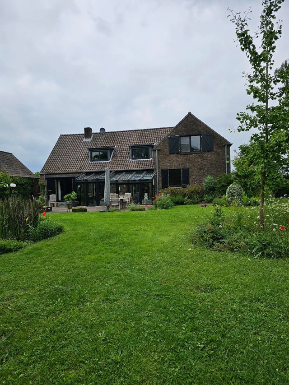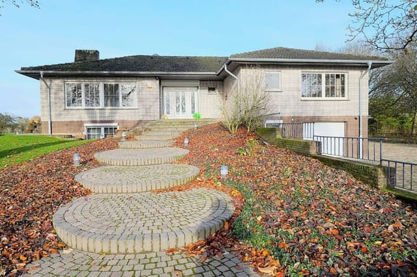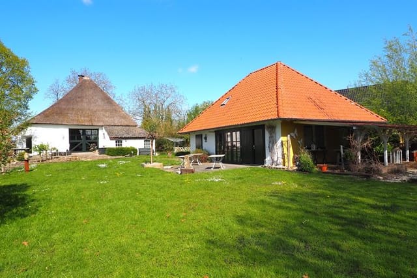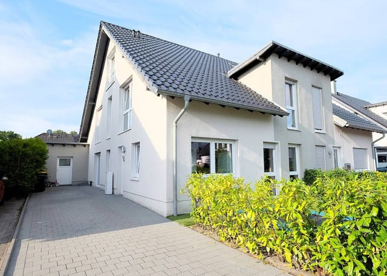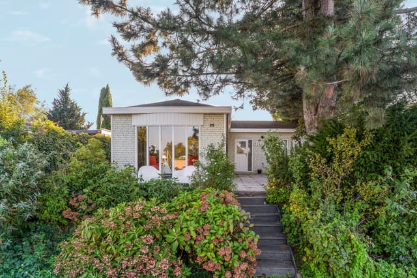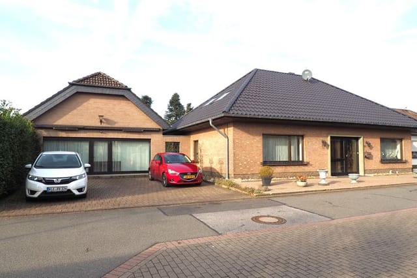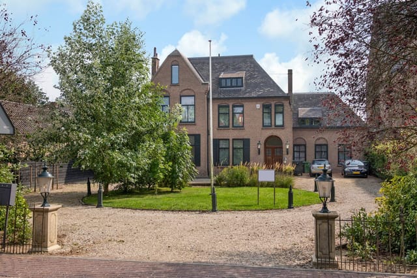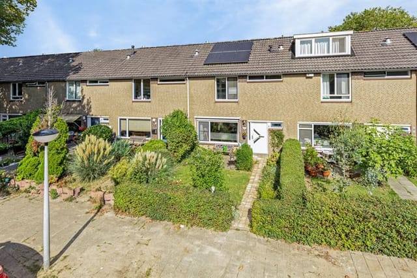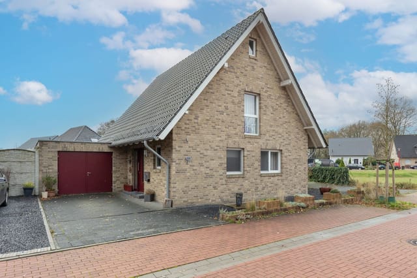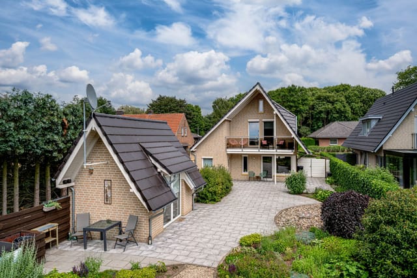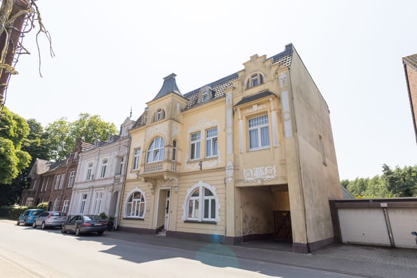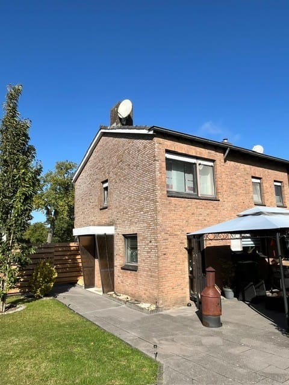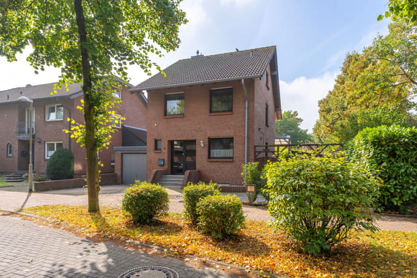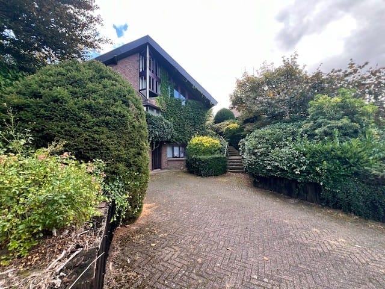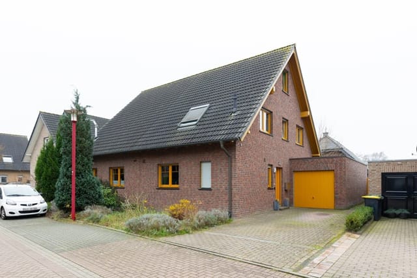Spacious Doornenburg Villa with Expansive Garden, Historic Charm, and Modern Comforts Near Nijmegen and Arnhem
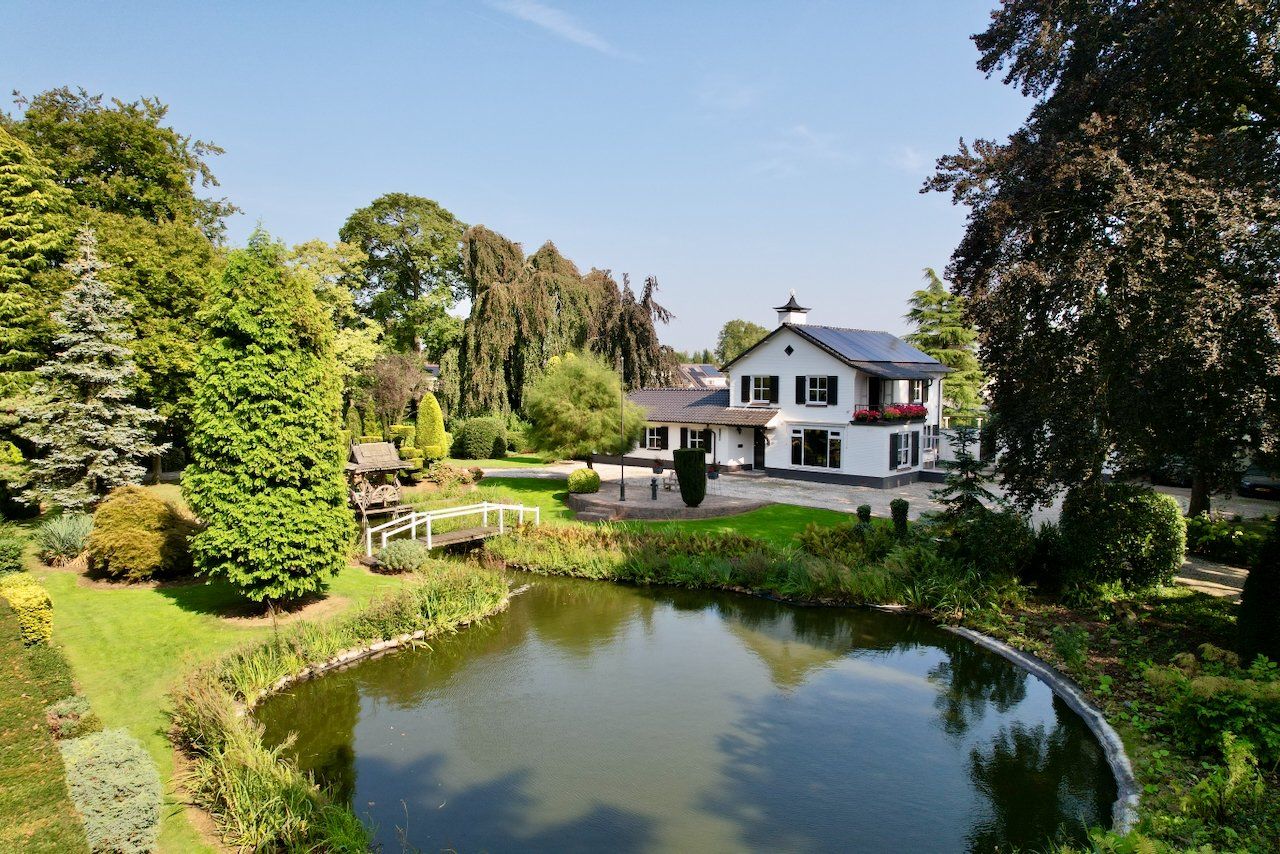
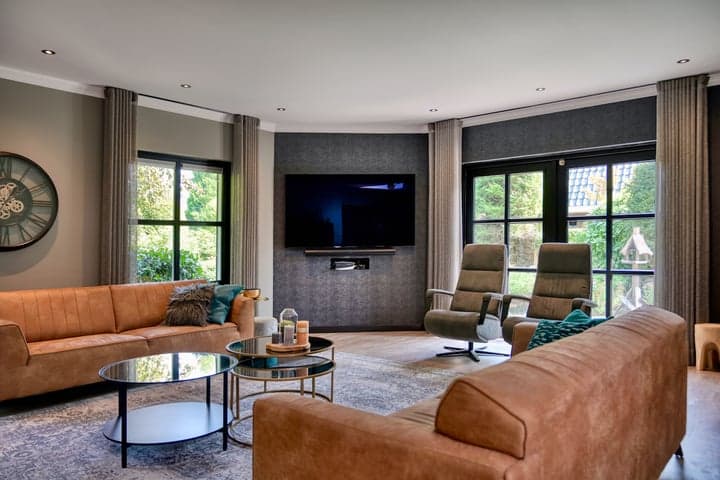
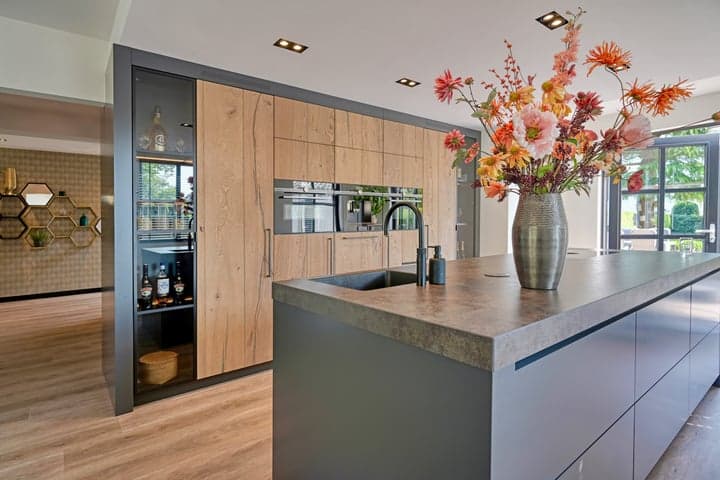
Pannerdenseweg 71, 6686 BD Doornenburg, Doornenburg (The Netherlands)
4 Bedrooms · 2 Bathrooms · 256m² Floor area
€1,295,000
Villa
No parking
4 Bedrooms
2 Bathrooms
256m²
Garden
No pool
Not furnished
Description
Welcome to Pannerdenseweg 71, nestled in the heart of Doornenburg, a picturesque locale filled with rich heritage and natural beauty. This villa, boasting a breathtaking estate-like garden, offers a glimpse into history with its formidable old trees and stately driveway. This villa, constructed in the 1950s, sits on a site with a history that stretches even further back, adding a sense of depth and character to the property. Previously home to a grand mansion, locals fondly refer to the villa as "the director's house" of the historic brick factory.
Our journey begins at the majestic entrance, where the historical significance of the location is immediately evident. The driveway, lined with ancient beech trees, invites you into a sanctuary of elegance. Enter the house, built in 1957 by the Terwindt family. This villa has undergone a meticulous renovation and expansion process, ensuring a splendid blend of modern comfort and timeless architecture. Renovations completed in 2021 have elevated the property into a spacious family home with a total living area exceeding 250 square meters. However, it's not just the size that makes this property appealing; it's the versatile lifestyle it promises—ideal for those who seek a balance between life and work.
The ground floor introduces you to a layout that is both surprising and functional. The grand hall acts as a prelude to an expansive living room covering approximately 60m². This inviting space is connected to the outdoor environment through large French doors, bridging the gap between inside and out, bringing nature to your doorstep. Imagine cozy winters next to the open hearth of the stone fireplace, surrounded by family and friends, creating memorable evenings.
Adjacent is a kitchen that exudes functionality and appeal. A large cooking island equipped with upscale appliances, this is a place where culinary delights are crafted. The kitchen is not just an area to prepare meals, but it's the heart of the home, a gathering place for the family to enjoy meals at the grand dining table. The warmth from the wood stove sets the mood for heartfelt conversations, encouraging a perfect blend of daily routine and relaxation.
For those looking to age in place or accommodate multi-generational needs, the ground floor has a spacious bedroom with an en-suite bathroom. This feature suits individuals of all ages, with a design that matches the luxury found throughout the villa. Utilize this serene space as a personal retreat, adorned with herringbone flooring and matched cabinetry.
Venture up the staircase from the hall to discover the upper level, comprising three bright, roomy bedrooms, each with built-in wardrobes ensuring ample storage. The largest of these rooms offers access to a south-facing balcony, promising sun-drenched mornings and serene views. The bathroom, renovated in 2021, provides more than just functionality with its walk-in shower and elegant double sink vanity. Adjacent you will find an additional toilet for convenience. An attic accessed via a loft ladder offers potential for further development or storage.
Step outside and you're greeted by a park-sized garden that showcases a variety of monumental trees, a shimmering pond, and sprawling lawns. This outdoor space promises both grandeur for public display and intimacy with its sheltered terraces. It's a place for both solitary reflection and shared joy.
Located in the quaint village of Doornenburg, immersion in a lush green environment is assured. Surrounded by rivers like the Waal, Linge, and Rhine, you're poised in a paradise for nature enthusiasts. Orchards and floodplains create a patchwork of natural beauty, while Doornenburg Castle and Fort Pannerden enrich the area with history. Despite its rural character, the village offers proximity to Nijmegen and Arnhem, accessible within 20 minutes, providing a fusion of seclusion and connectivity. The vibrant community here, with its local amenities like a supermarket, a bakery, and a community-focused environment, offers everything you need close by.
In summary:
- Liveable area: 256 m²
- Expansive garden: Over 5,000 m²
- 2021 Renovation
- Underfloor heating
- Two full bathrooms
- Solar panels—54 to be exact
- Energy label: B
- Fibre optic internet
- Multiple fireplaces
- Central location
- Close to major cities
This villa isn't just a home; it's an opportunity to be part of something special, combining a rural and tranquil lifestyle with modern living comforts. Whether it's a family seeking the perfect setting for children to grow, or someone looking to experience the harmony of living and working in a remarkable location, this villa in Doornenburg is a rare find on a global stage. Welcome to a home where history and future meet.
Details
- Amount of bedrooms
- 4
- Size
- 256m²
- Price per m²
- €5,059
- Garden size
- 5638m²
- Has Garden
- Yes
- Has Parking
- No
- Has Basement
- No
- Condition
- good
- Amount of Bathrooms
- 2
- Has swimming pool
- No
- Property type
- Villa
- Energy label
Unknown
Images



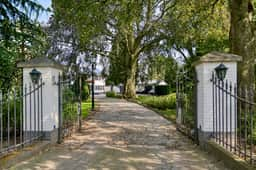
Sign up to access location details
