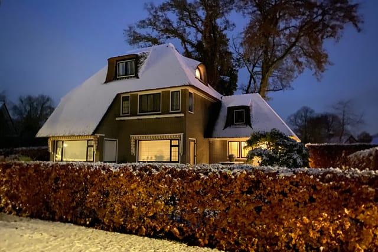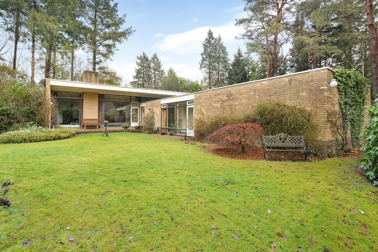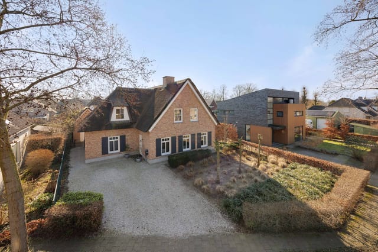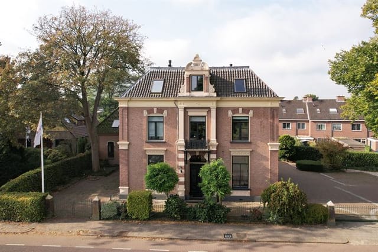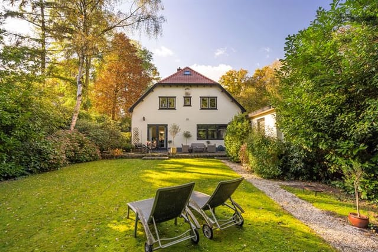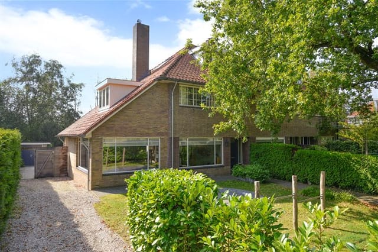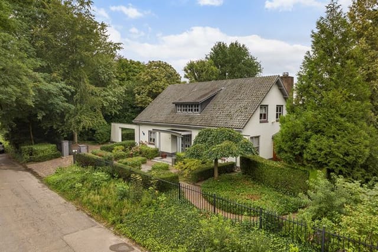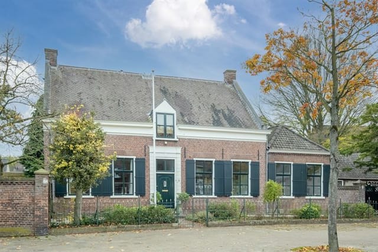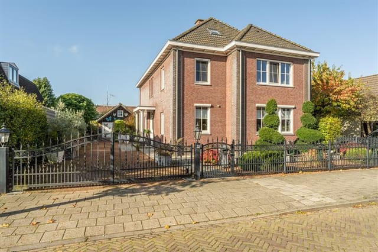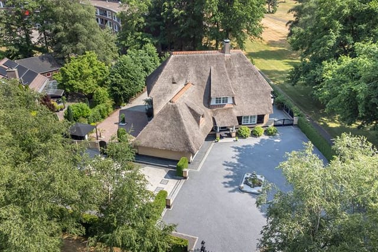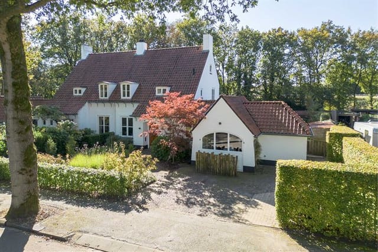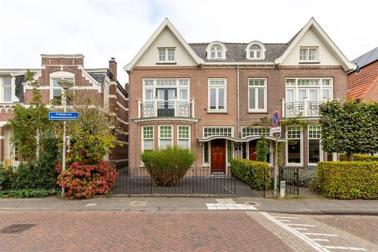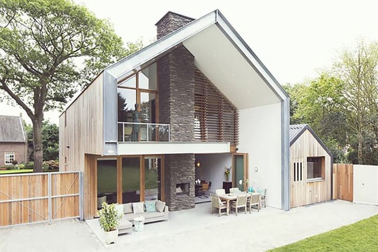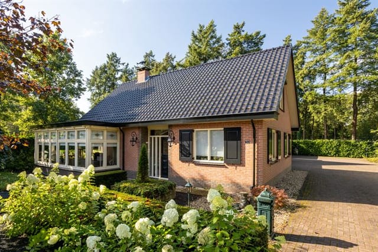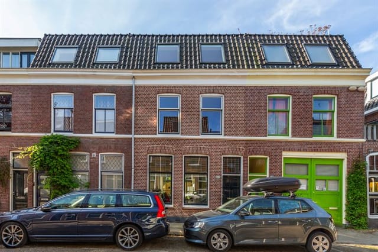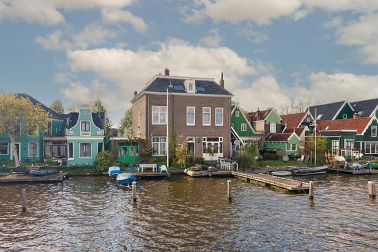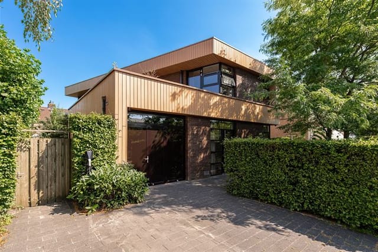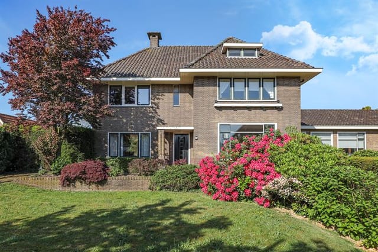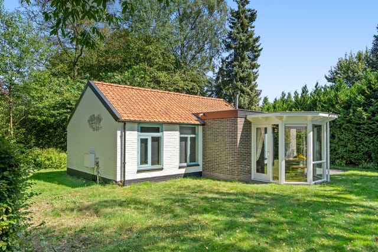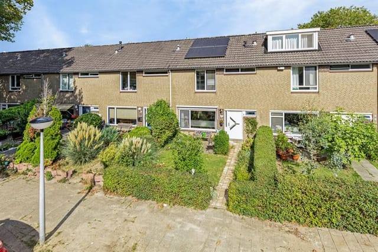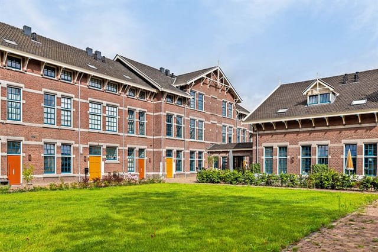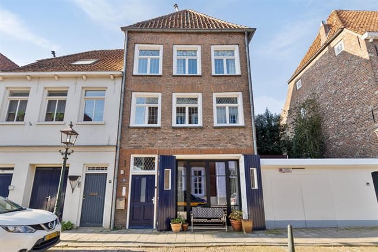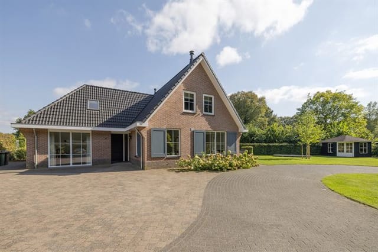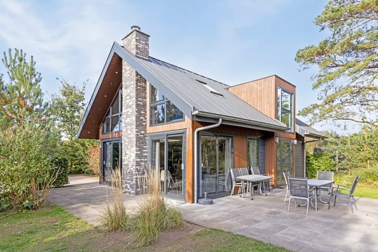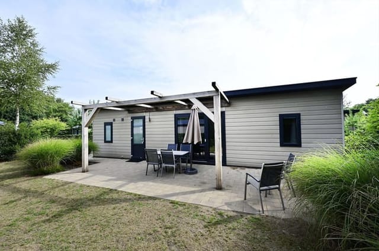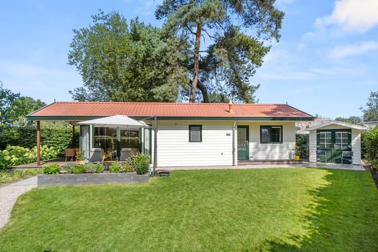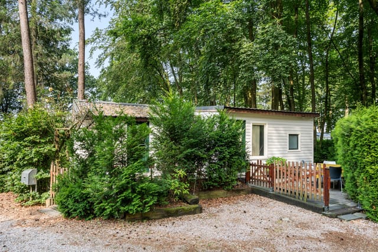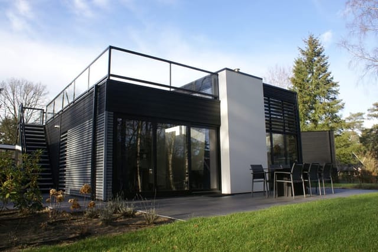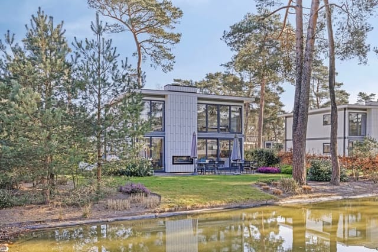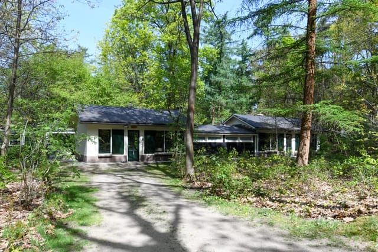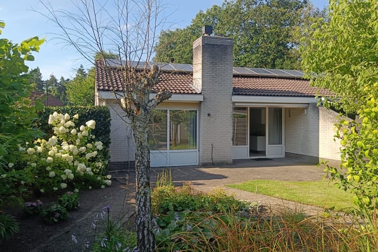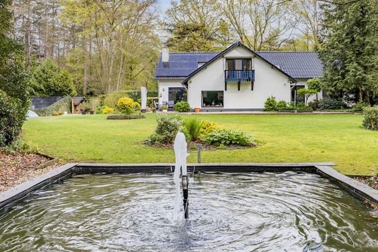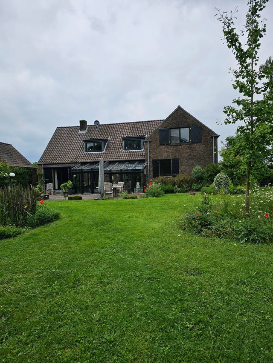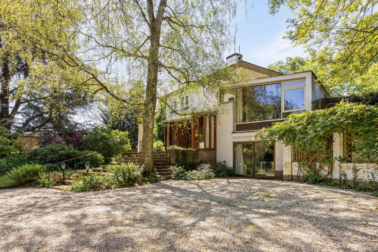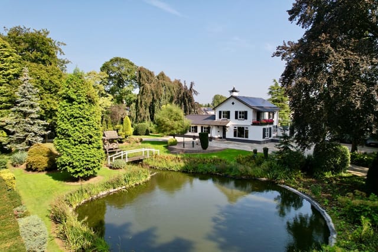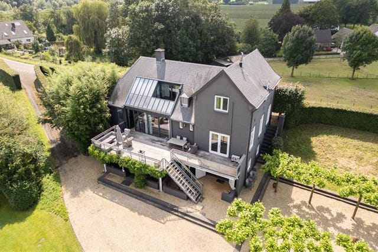Spacious Detached Villa with Lush Garden, Ground-Floor Bedrooms in Herveld, Near Schools and Amenities
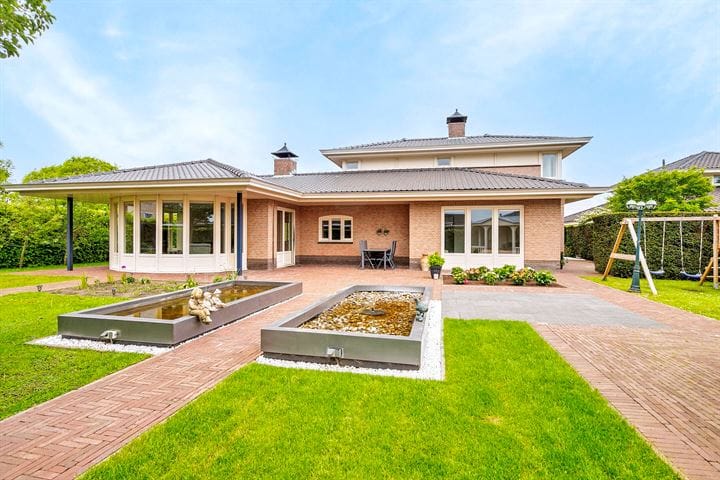
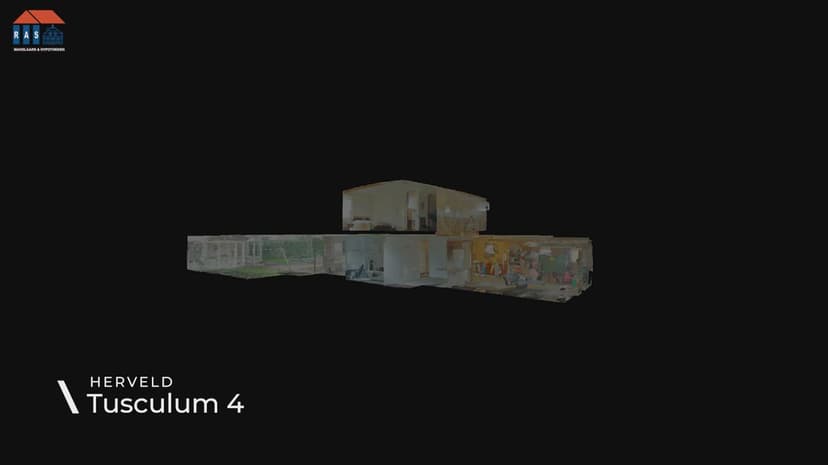
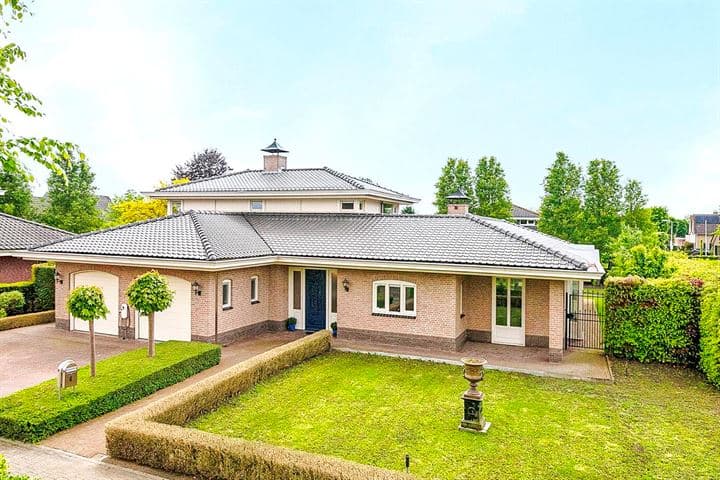
Tusculum 4, 6674 DN Herveld, Herveld (The Netherlands)
4 Bedrooms · 2 Bathrooms · 250m² Floor area
€1,150,000
Villa
No parking
4 Bedrooms
2 Bathrooms
250m²
Garden
No pool
Not furnished
Description
Tusculum 4 - Herveld
Allow me to introduce you to Tusculum 4 in Herveld, a remarkable villa nestled on a picturesque corner plot at the junction of Stenenkamerstraat and Tusculum. This spacious detached residence boasts an impressive 250 square meters of living space and sits proudly on a generous 1,063 square meters of land. Built in 2006, this villa is fully insulated and carries an energy label A, promising both energy efficiency and year-round comfort.
Designed for life-long living, this home is perfect for families or those looking for a property that suits all stages of life. The ground floor hosts two bedrooms and a bathroom, making it ideal for those with accessibility needs or multi-generational living. Upstairs, you’ll find two additional bedrooms and a second bathroom, ensuring plenty of room for family and guests.
As you step into the villa, you are welcomed by a covered entrance that opens into a spacious reception hall. The reception hall includes a meter cupboard and ensuite doors that lead to the central hall. The central hall is quite roomy, offering access to the living room, bedrooms, a wall-mounted toilet with a fountain, and a practical laundry room.
Entering the living room through ensuite doors from the central hall, you will find a cozy, inviting space stretching approximately 75 square meters. The living room is designed to cater to all your needs, with enough room for a seating area, TV/reading nook, dining area, and even a home office or study corner. Natural light floods the space, thanks to two bay windows on the side wall and a distinctive semi-circular bay window at the rear, offering tranquil views of the backyard. French doors open directly to the garden, and the ambiance is further enhanced by a wide mantelpiece with a charming gas fireplace.
Adjacent to the living room is a closed kitchen, accessible through another set of ensuite doors. The kitchen is spacious and comes well-equipped with built-in appliances such as a 5-burner induction hob, extractor hood, dishwasher, refrigerator, and combination microwave. A granite countertop and double sink provide a sleek and functional workspace, accompanied by additional storage in a cabinet wall.
The ground floor doesn’t stop there—two bedrooms and a bathroom are also located here. The first bedroom is about 12 square meters in size, while the second bedroom measures approximately 21 square meters and opens to the garden through French doors. This larger bedroom also features a substantial walk-in closet of around 7 square meters. The ground floor bathroom is light-filled and encompasses a bathtub, shower cabin, second wall-mounted toilet, two fixed sinks, and two bathroom cabinets.
A practical laundry room/pantry, accessed from the central hall, provides ample space for a washing machine and dryer, storage cabinets, and access to both the garden and garage. Speaking of the garage, it is internally accessible and offers a large double garage with two sectional doors opening to the driveway, allowing easy parking for two cars side by side. The garage features a tiled floor with a drain, several windows, and even a small kitchenette with a sink, making it versatile enough to serve as a playroom or home office.
Ascending to the first floor, via a fixed staircase from the hall, you’ll find a spacious landing that provides access to two bedrooms (approximately 14 and 8 square meters) and a separate boiler room. The boiler room features a Remeha Tzerra HR combi boiler (installed in 2022) and ample storage space. The second bathroom on this floor includes a shower cabin, a third wall-mounted toilet, a sink, and a bathroom cabinet.
Outside, the villa’s large plot of 1,063 square meters offers ample space around the home. The west-facing backyard is beautifully landscaped with well-tended lawns, water features, and borders. A large sun terrace at the rear provides a lovely view of the garden, complemented by a charming terrace canopy of about 13 square meters that serves as a perfect spot to enjoy outdoor views. Adjacent to the canopy is a handy garden shed, ideal for storing gardening tools. Access to the front garden is available from both sides of the house, with parking available for two cars on the property.
Living in Herveld, you will find yourself in a peaceful residential area, yet within walking distance (approximately 350 meters) to the village center and its amenities. Herveld offers everything for daily shopping needs, including a Coop supermarket, DA drugstore, florist, cafeteria, and a bicycle shop. The village also boasts two primary schools and a medical center. For secondary education, Hendrik Pierson College is a short bike ride away (about 12 minutes) in the neighboring village of Zetten.
Herveld is a vibrant community with its own center, "De Hoendrik," where various activities and events take place. There are also numerous clubs, ranging from sports to cultural activities. The village is conveniently located near the A-15 motorway and Zetten-Andelst train station, providing quick access to the cities of Arnhem, Nijmegen, Wageningen, and Tiel, either by car or train.
Living in this villa means enjoying a blend of convenience, comfort, and community spirit. The area experiences a moderate climate, with four distinct seasons that offer various outdoor activities all year round. The combination of a spacious, stylish home in a welcoming community makes Tusculum 4 in Herveld an ideal choice for families and foreign buyers looking for a serene yet well-connected place to live.
Features at a glance:
- Detached villa
- Built in 2006
- Fully insulated, energy label A
- 250 square meters living space
- 1,063 square meters plot
- 4 bedrooms
- 2 bathrooms
- Closed kitchen with built-in appliances
- Spacious living room
- Large double garage
- Landscaped garden with sun terrace
- Community amenities nearby
- Easy access to major cities and transportation links
Don’t let this opportunity pass you by; a home like this in the charming village of Herveld is truly a rare find.
Details
- Amount of bedrooms
- 4
- Size
- 250m²
- Price per m²
- €4,600
- Garden size
- 1063m²
- Has Garden
- Yes
- Has Parking
- No
- Has Basement
- No
- Condition
- good
- Amount of Bathrooms
- 2
- Has swimming pool
- No
- Property type
- Villa
- Energy label
Unknown
Images



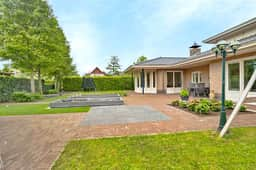
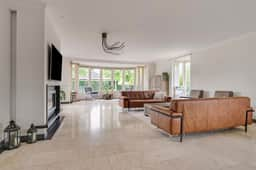
Sign up to access location details
