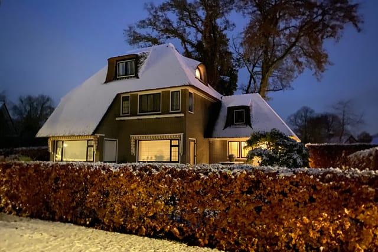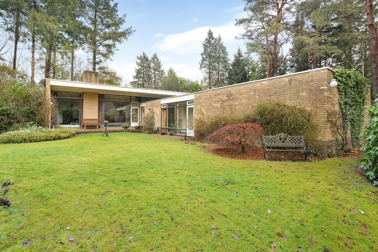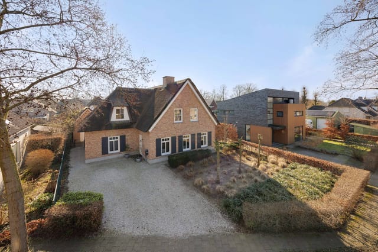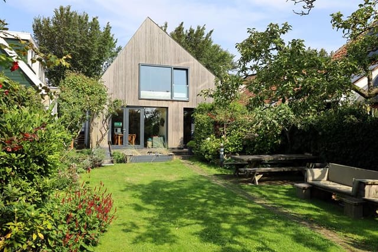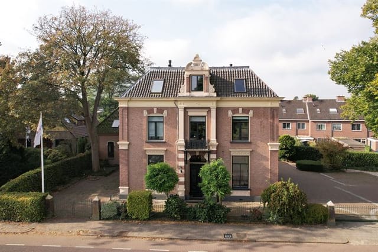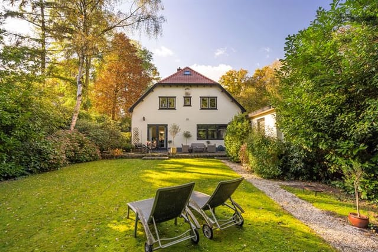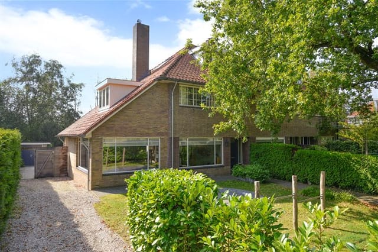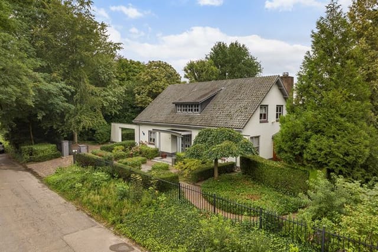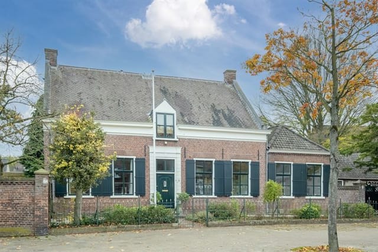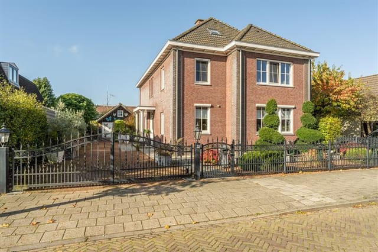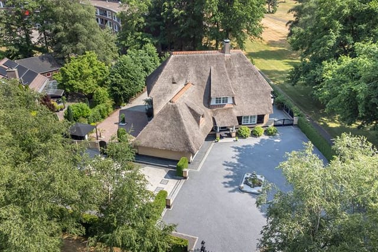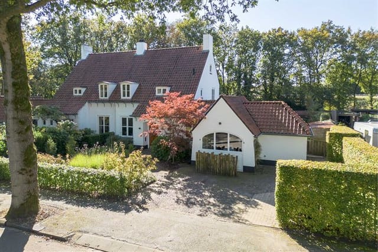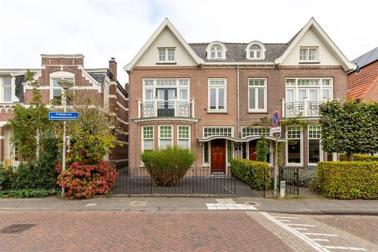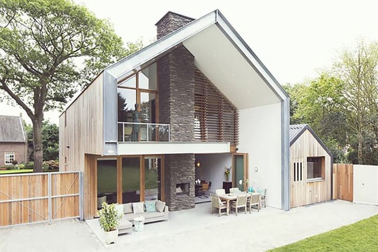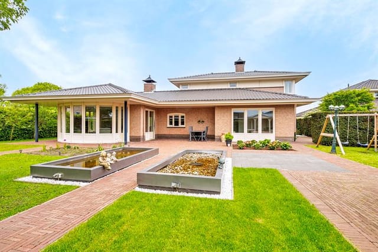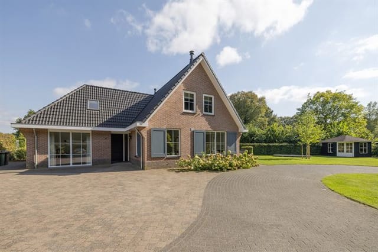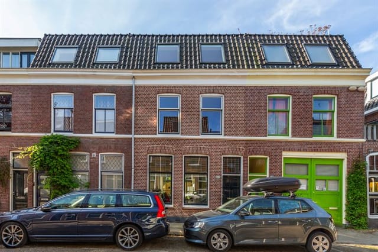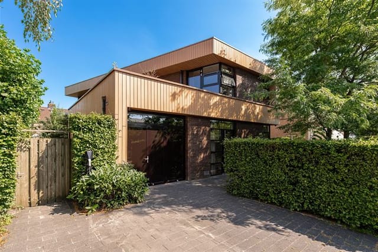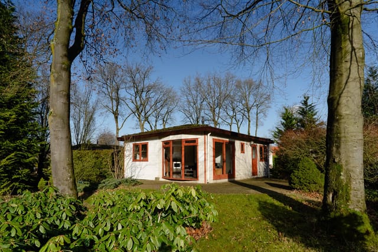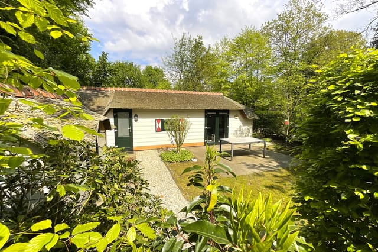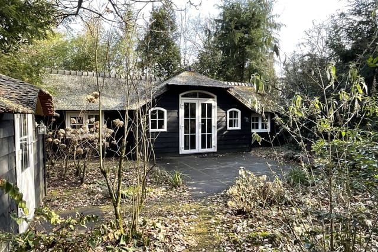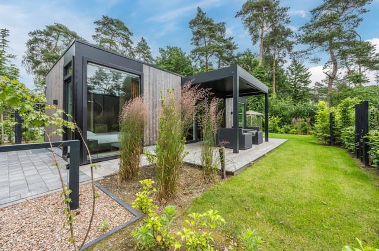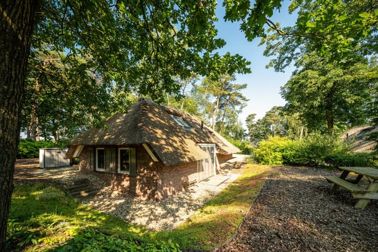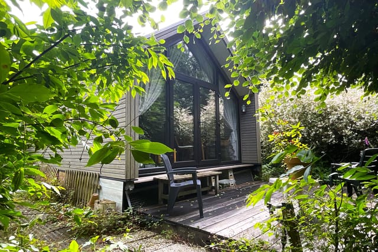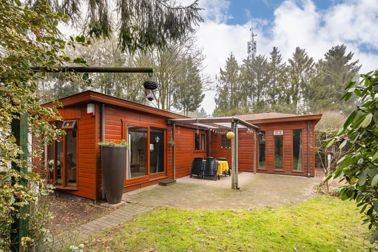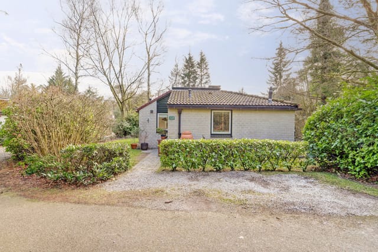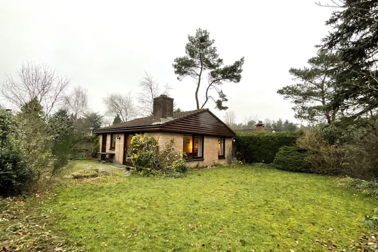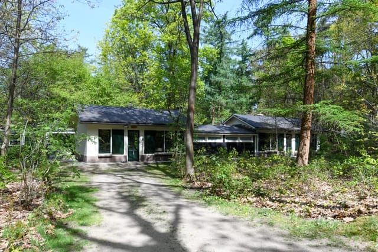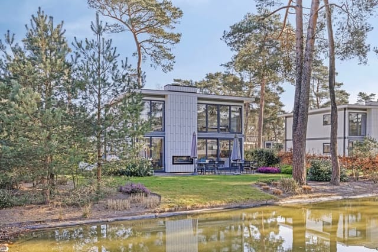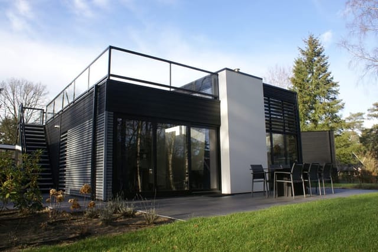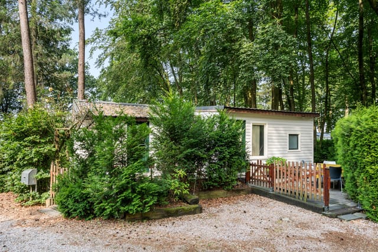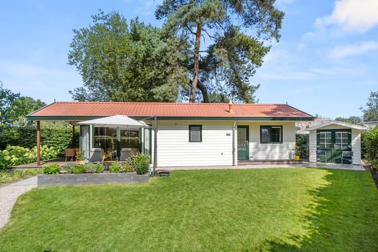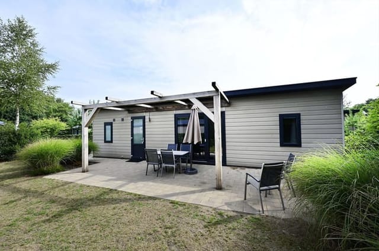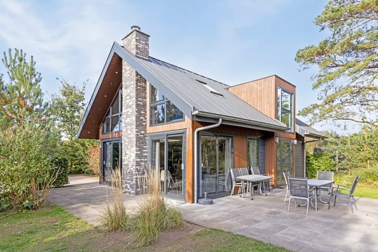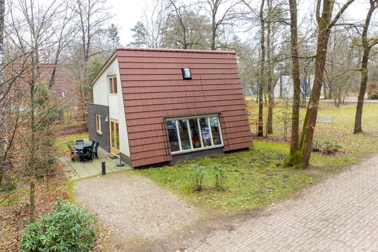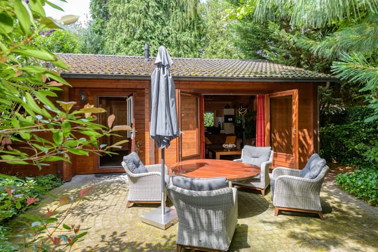Spacious Detached Villa with Extensive Outbuildings and Scenic Views on 4,206 m² Plot Near Royal Domains
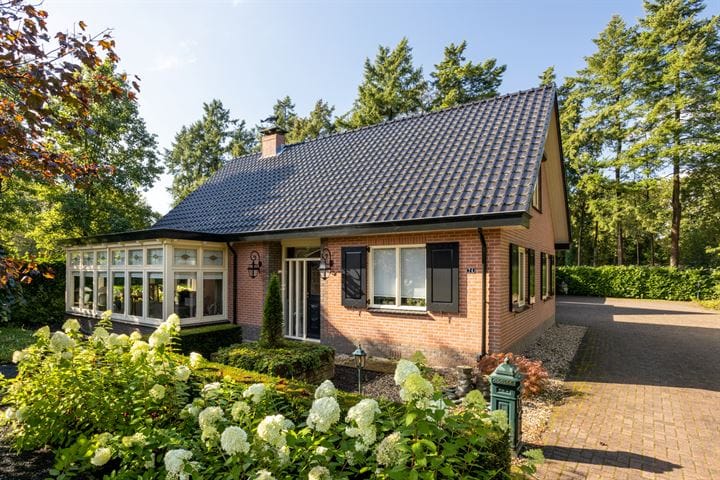
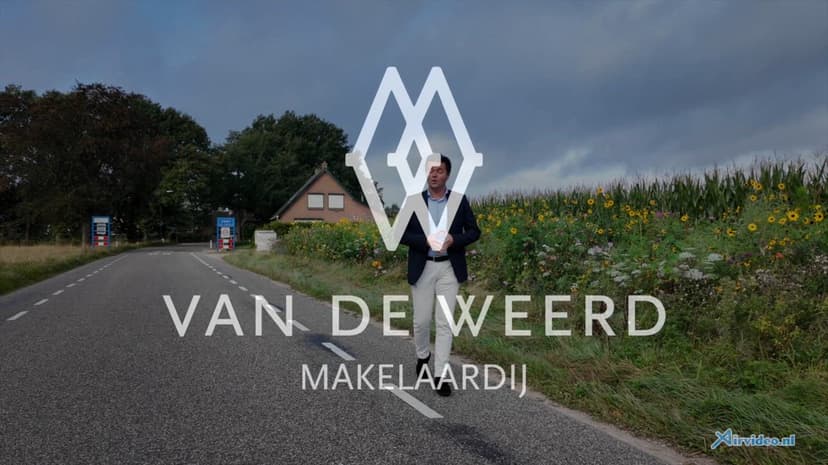
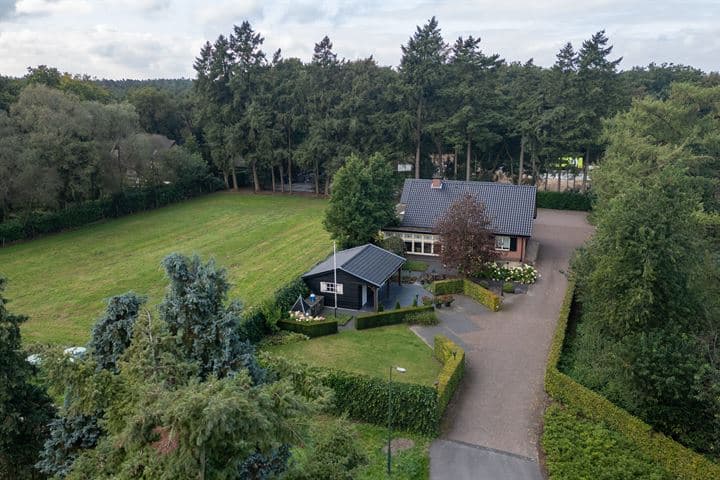
Aardhuisweg 74, Uddel (The Netherlands)
6 Bedrooms · 1 Bathrooms · 208m² Floor area
€1,145,000
Villa
No parking
6 Bedrooms
1 Bathrooms
208m²
Garden
No pool
Not furnished
Description
Aardhuisweg 74, Uddel - Detached Villa with Outbuildings
Welcome to Aardhuisweg 74, located in the quaint village of Uddel, in the heart of the beautiful Veluwe region of the Netherlands. This detached villa, nestled on an expansive plot of 4,206 m², is a true gem that offers plenty of living and additional space, making it ideal for various needs, be it a home office, practice, or even care and in-residence. For overseas buyers and expats, this property can be a versatile choice with its rich potential and lovely scenic views.
Built in 1979 and expanded in 2000 and 2008, this villa is a great blend of traditional architecture and modern amenities. The main house spans 208 m² of living area, with an added bonus of 160 m² of other usable space. The construction of the house includes stone walls and cavity walls, ensuring good insulation alongside underfloor heating in select rooms.
The Layout:
Ground Floor:
The central hall welcomes you into a Z-shaped corridor that leads to a spacious and neutral kitchen. It's well-equipped with modern appliances, such as a 6-burner gas stove, ovens, dishwasher, refrigerator, microwave, and granite worktop. This space merges into a pleasant seating area and dining space by a gas fireplace. The attached veranda offers an unobstructed view of the meadow behind, a perfect spot for morning coffee.
Adjacent to the kitchen is the living room featuring a conservatory that also offers splendid views over the garden and meadow. The living room has underfloor heating and another gas fireplace, making it a cozy space especially during the cooler months.
The ground floor further includes:
- A separate toilet
- A master bedroom with a built-in wardrobe
- A second bedroom
- A neat bathroom with a bath, walk-in shower, and sink
To the right of the main house is additional space featuring a double indoor garage, a large basement, attic space, and a practical office area with air conditioning. This area can be used for various purposes and adds great flexibility to the property.
Upper Floor:
The upper floor is accessible via a spacious landing and includes:
- A separate toilet
- Storage space
- Two large bedrooms at the front
- Two spacious bedrooms at the rear
Additional Structures:
Next to the house is a detached double garage with an attached storage room, approximately 63 m² in total. The garden includes a wooden shed/garden house of around 31 m².
The Garden and Plot:
The house is surrounded by a well-maintained garden with a private asphalted road leading to Aardhuisweg. The driveway and paved area in front add convenience, while the rear veranda provides a serene view over your own meadow, creating a perfect private retreat.
Property Features:
- 6 bedrooms
- 1 bathroom
- Built 1979, expanded in 2000 and 2008
- Living area of 208 m²
- Additional 160 m² of indoor space
- Detached double garage
- Wooden garden house
- Kitchen with modern appliances
- Two gas fireplaces
- Underfloor heating in select rooms
- Large office area with air conditioning
- Spacious attic and basement
- Well-maintained garden
- Private driveway
Local Area and Living Experience:
Uddel is a charming village in Veluwe, surrounded by natural beauty. Living here means you'll have access to plenty of outdoor activities, including walking and cycling routes through the nearby Royal Domains. The local weather is typically moderate with cold winters and pleasant summers, ideal for those who love experiencing all four seasons.
The community is friendly and welcoming, making it a great place for families and individuals looking to enjoy a peaceful, rural lifestyle. Horse lovers and animal keepers will appreciate the meadow, which is well-suited for small livestock or equestrian activities.
For daily conveniences, Uddel offers local shops, cafes, and essential services, while larger amenities can be found in nearby towns. The region's natural beauty, cultural heritage, and recreational opportunities make it an attractive place to call home.
Living in a Villa:
Living in a villa like this means enjoying expansive indoor and outdoor spaces. The privacy, space, and potential for customization make it a versatile home suitable for various needs and lifestyles. Whether you're looking for a quiet retreat, a dynamic home office, or a flexible space for family and friends, this villa has it all.
Don’t miss this unique opportunity to own a piece of the beautiful Veluwe region. With its incredible potential and practical layout, this villa could be the perfect home for you.
Details
- Amount of bedrooms
- 6
- Size
- 208m²
- Price per m²
- €5,505
- Garden size
- 4206m²
- Has Garden
- Yes
- Has Parking
- No
- Has Basement
- No
- Condition
- good
- Amount of Bathrooms
- 1
- Has swimming pool
- No
- Property type
- Villa
- Energy label
Unknown
Images



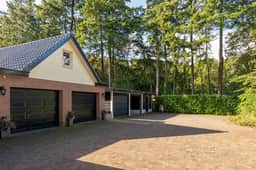
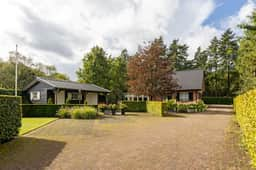
Sign up to access location details
