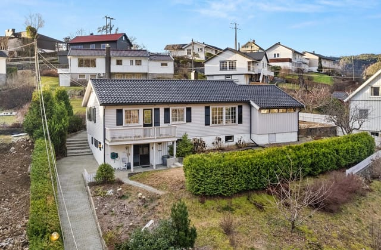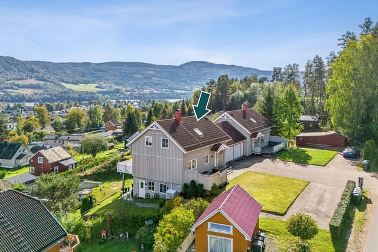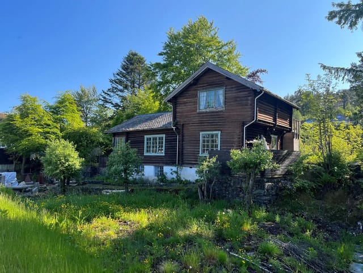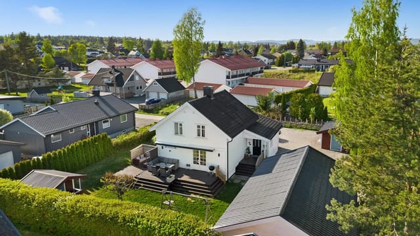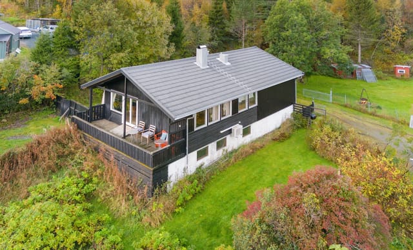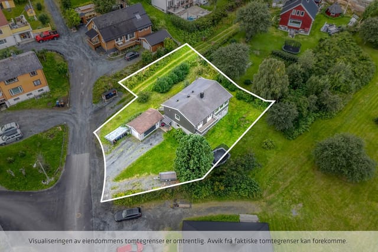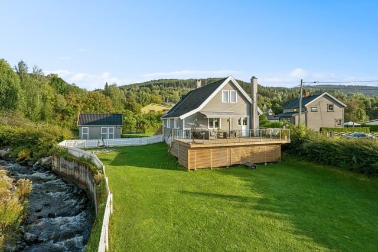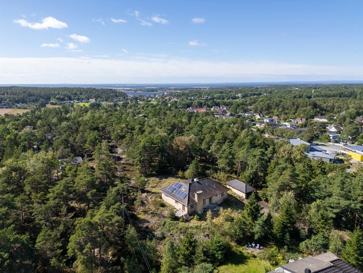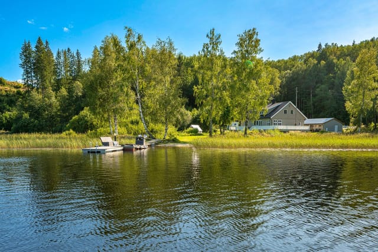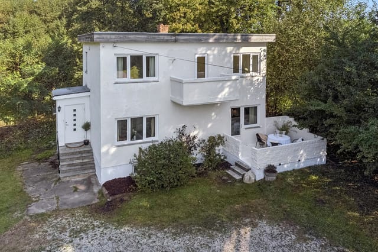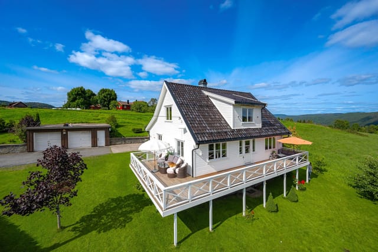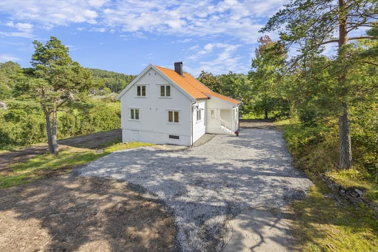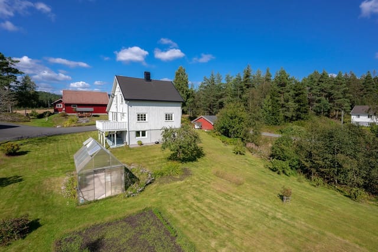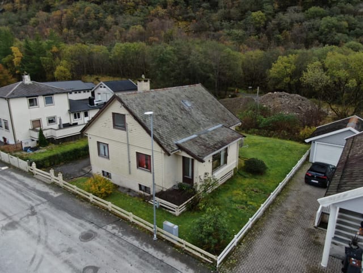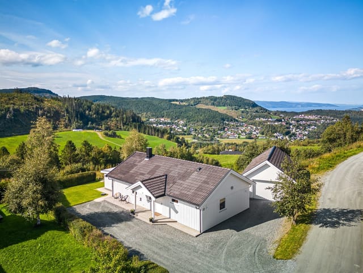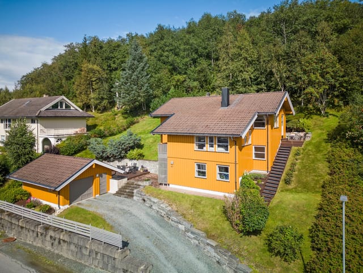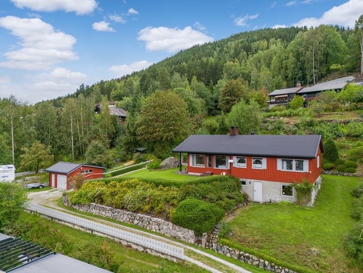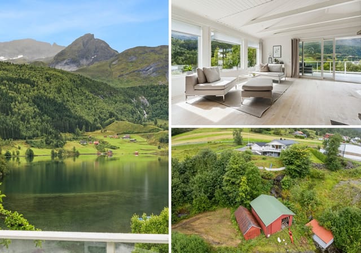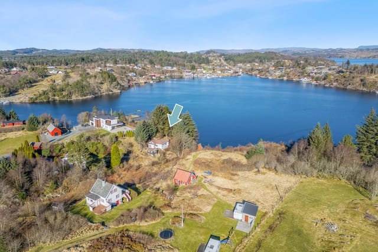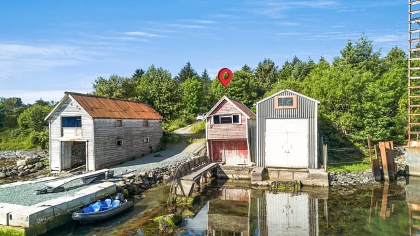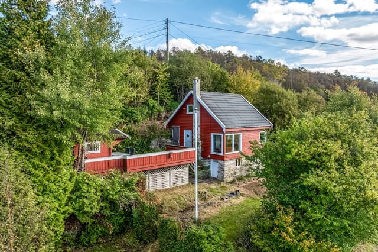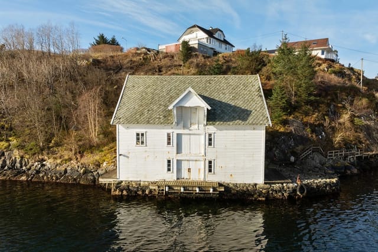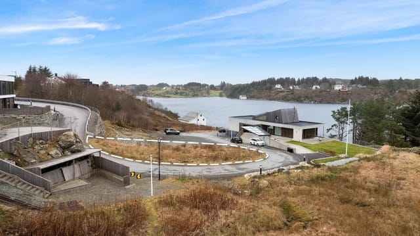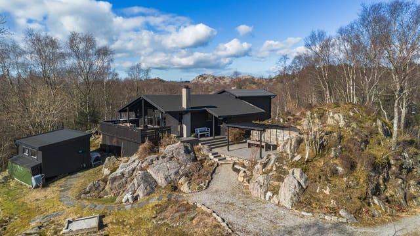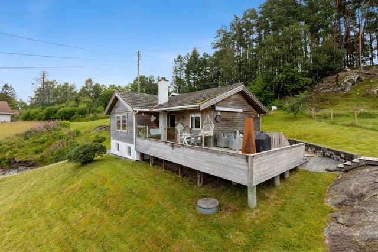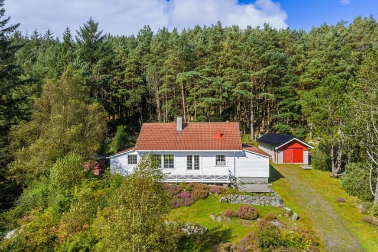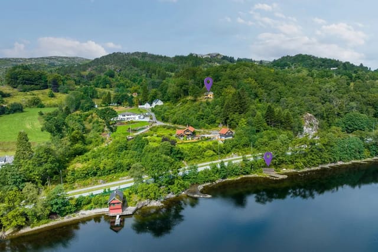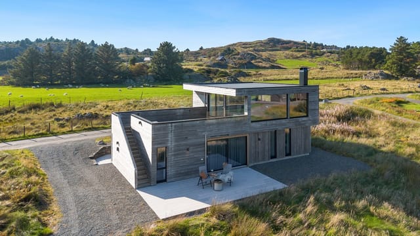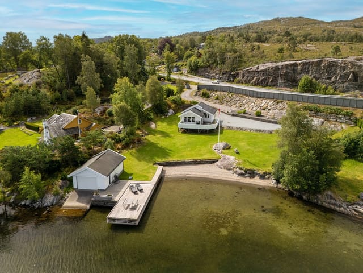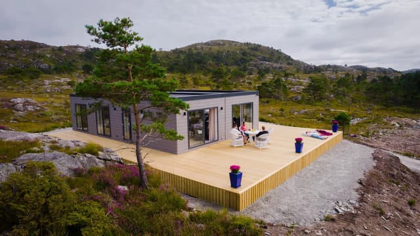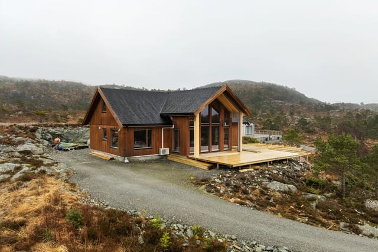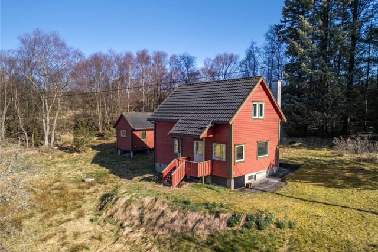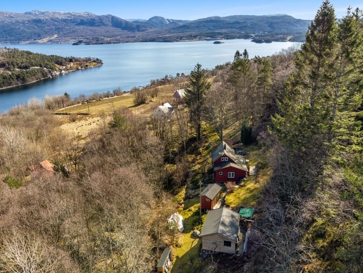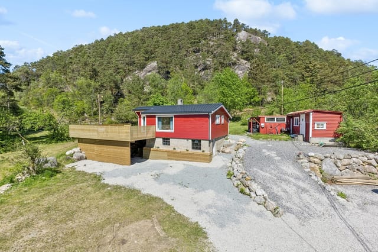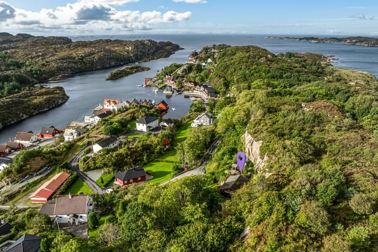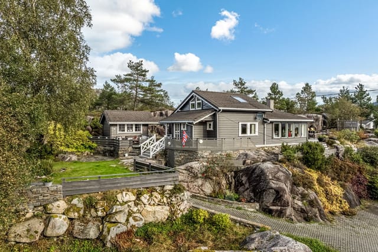Spacious Detached Home with Rental Unit & Double Garage on Sunny Plot Near River in Vormedal's Sought-After Area
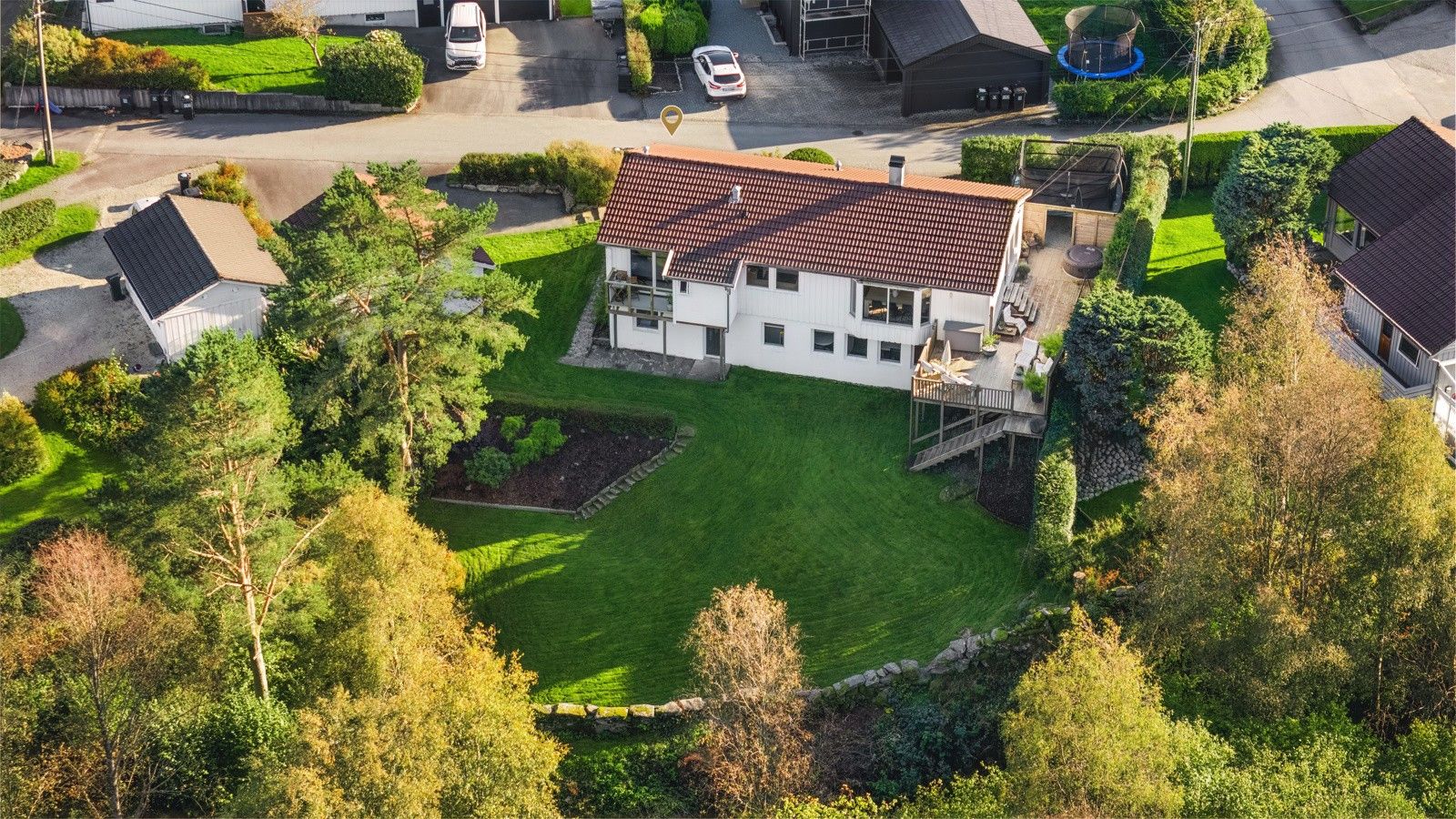
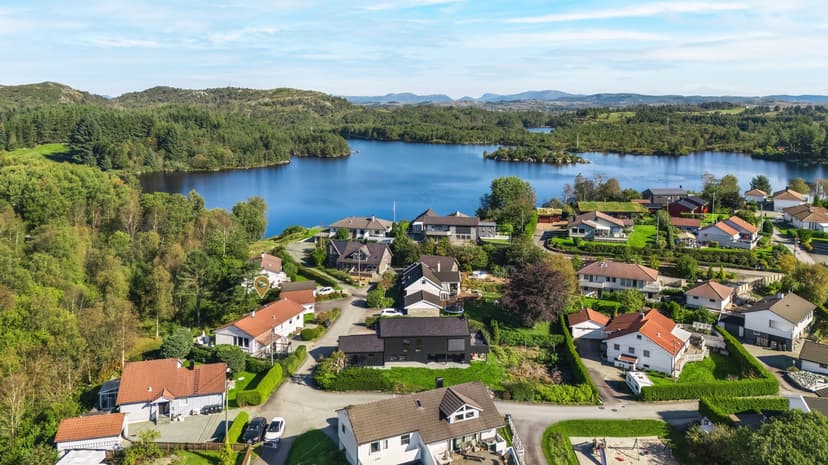
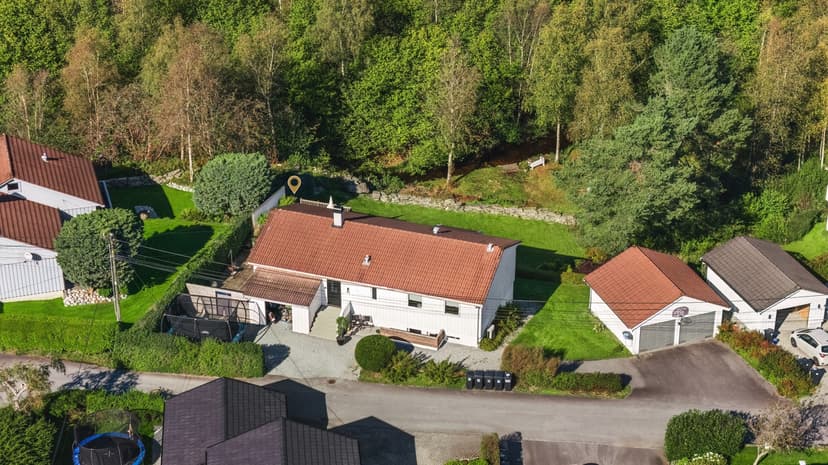
Varden 46, 5545 Vormedal, Vormedal (Norway)
4 Bedrooms · 1 Bathrooms · 190m² Floor area
€332,478
Villa
No parking
4 Bedrooms
1 Bathrooms
190m²
Garden
No pool
Not furnished
Description
Welcome to Varden 46 in the charming town of Vormedal, where the allure and warmth of a family-friendly neighborhood beckons you to start anew. This spacious 4-bedroom villa, with its considerable size of 190 square meters, stands proudly as a beacon of comfort, functionality, and Scandinavian charm. Situated in a highly sought-after residential area, this villa offers the perfect blend of tranquility and convenience, making it an ideal choice for families and expatriates seeking a peaceful yet vibrant lifestyle.
As a busy and experienced real estate agent, I can assure you that properties like this one are quite the catch in the Vormedal area. Located in a serene and lovely corner of Norway, Vormedal itself is a hidden gem, filled with rich culture and natural beauty. The climate here is defined by its mild winters and pleasantly warm summers, perfect for enjoying a multitude of outdoor activities. The air is crisp and fresh, offering a healthy environment for all residents.
Imagine a leisurely stroll to the local school or kindergarten, just a stone's throw away from Varden 46. For children and families, the neighborhood's child-friendly nature is a real blessing. You will find small paths weaving through the greenery, leading to quaint little shops and local cafes that offer a taste of Norwegian hospitality. And let's not forget the bustling football field, where local teams gather for spirited matches to entertain everyone.
The town itself provides a balanced lifestyle, where modern conveniences meet picturesque scenery. A short walk from your villa, the Vormedalsvatnet offers a slice of paradise with a quaint beach, excellent for swimming and water sports. The nearby hiking trails offer splendid views that walkers and nature lovers will cherish. And for those inclined towards a bit of adventure, kayaking and fishing possibilities abound, with the provision of free canoe rentals enhancing your experience.
This villa at Varden 46 truly embraces its natural surroundings. Set on an attractive, sunny plot with an enchanting lawn bordered by an open area, it provides both privacy and a chance to soak in the sun. The presence of a private pathway leading down to a serene river allows you to connect with nature or even take a relaxing swim. This lush landscape paints a picture of serene living, something that can only be experienced in such an idyllic setting.
Let me highlight some alluring features of this home:
- Expansive 4-bedroom layout
- Spacious living room for family gatherings
- Modern and equipped kitchen
- Cozy dining area perfect for family dinners
- Separate rental unit to assist with income
- Bathroom with updated amenities
- Double garage featuring ample storage space
- Beautiful lawn that offers great outdoor potential
- Private access to a nearby river
- Prime location within a safe walk to essential amenities
The interior of the villa is characterized by its stylish design with a touch of classic elegance. With spacious rooms that flow harmoniously into one another, it’s a home designed for enjoyment and functionality. The kitchen, contemporary in its design, is a food lover's delight, ensuring that every culinary endeavor is a fulfilling one. Imagine cooking with windows open, letting in the scents of nature, as you overlook your beautiful landscape.
The basement offers an untapped potential of becoming a personalized space, be it a home office, gym, or a teenager's retreat. This versatility enhances the appeal of the property, allowing it to grow with your needs.
Living in a villa like Varden 46 is not just about brick and mortar. It’s about creating memories, experiencing the vibrancy of local culture, and cherishing the embrace of nature. This villa is more than a house; it is a home waiting to be filled with your stories.
So, as your busy real estate agent with a love for wonderful homes, I invite you to a viewing. Come walk the grounds of Varden 46, soak in the neighborhood's warmth, and imagine your future in the heart of Vormedal. This villa promises a life of comfort, tranquility, and a community that welcomes you with open arms – a true haven for anyone yearning for a fulfilling life in Norway.
Details
- Amount of bedrooms
- 4
- Size
- 190m²
- Price per m²
- €1,750
- Garden size
- 872m²
- Has Garden
- Yes
- Has Parking
- No
- Has Basement
- No
- Condition
- good
- Amount of Bathrooms
- 1
- Has swimming pool
- No
- Property type
- Villa
- Energy label
Unknown
Images



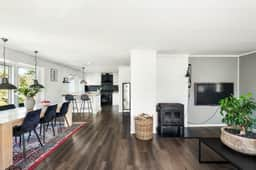
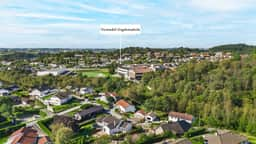
Sign up to access location details
