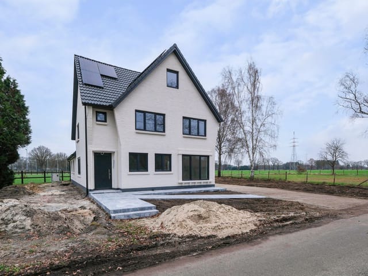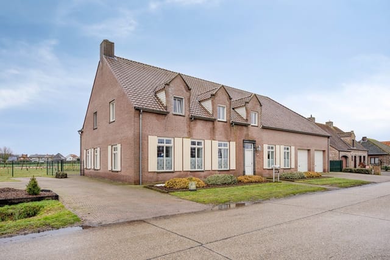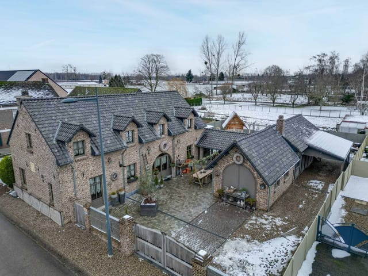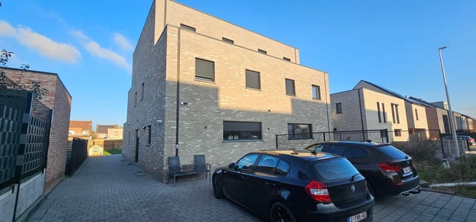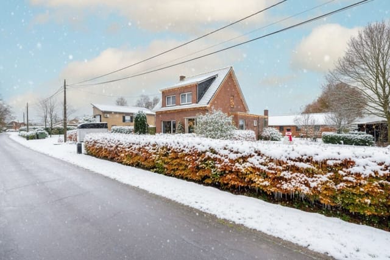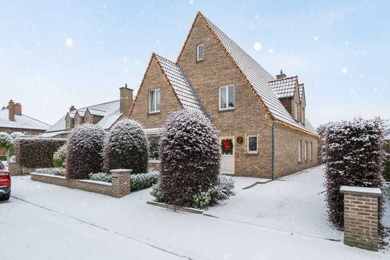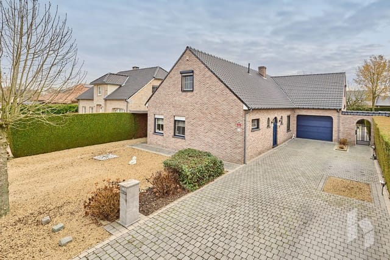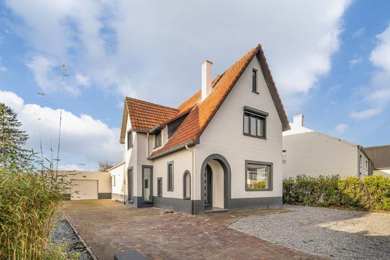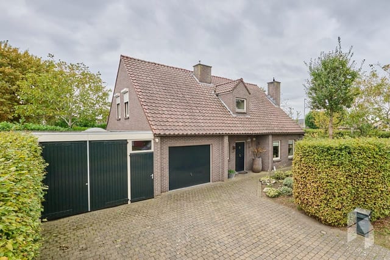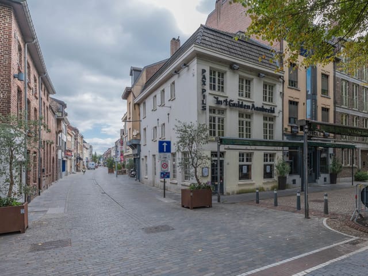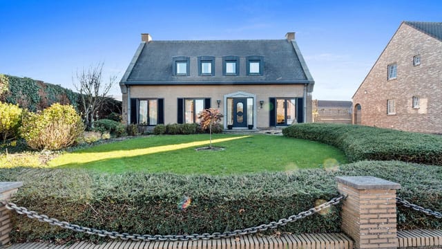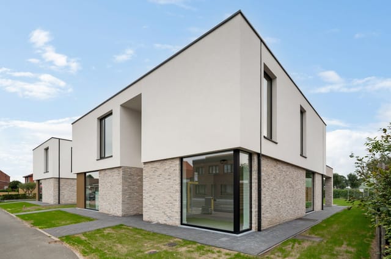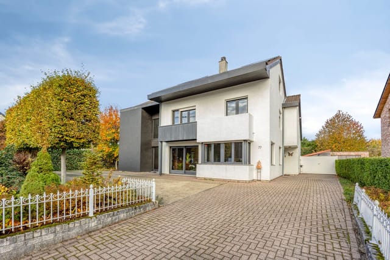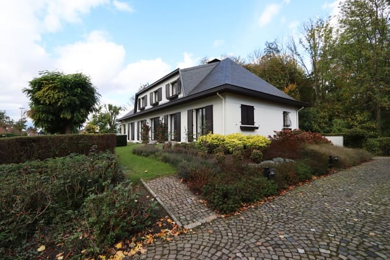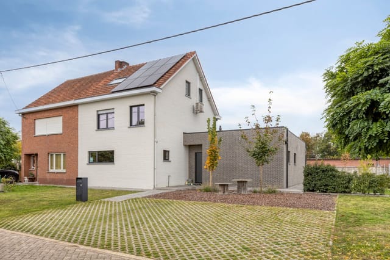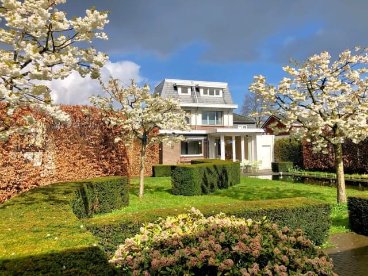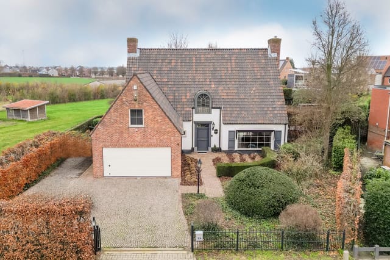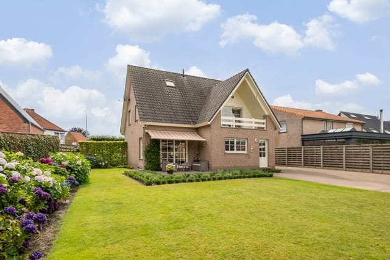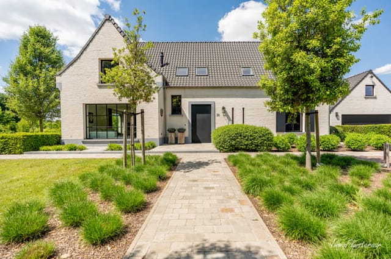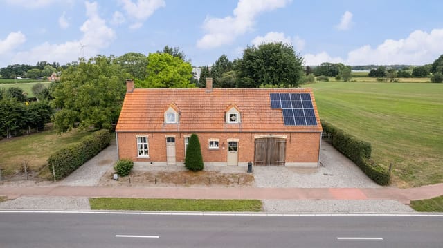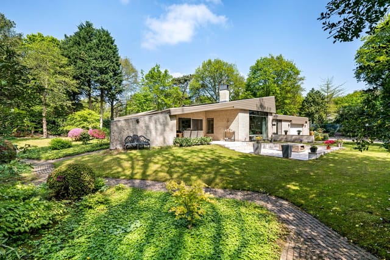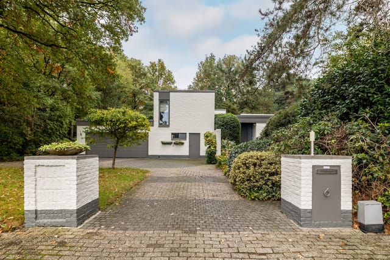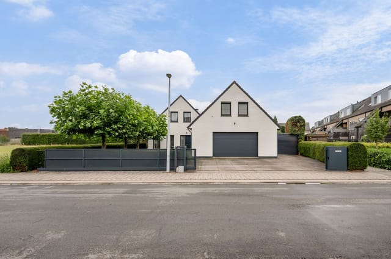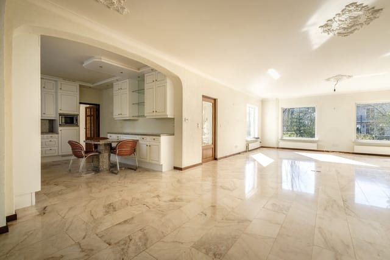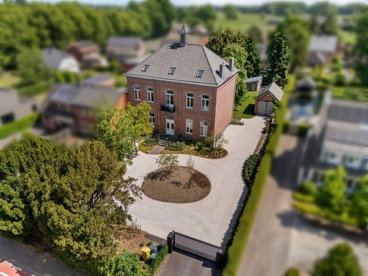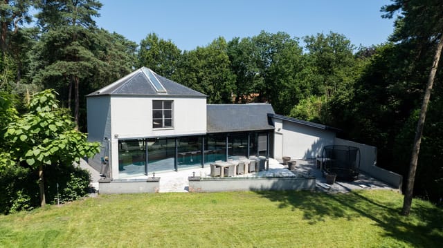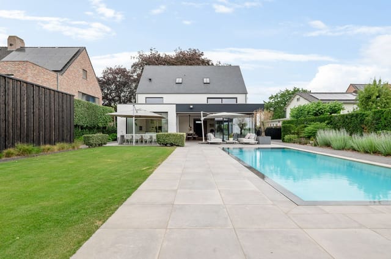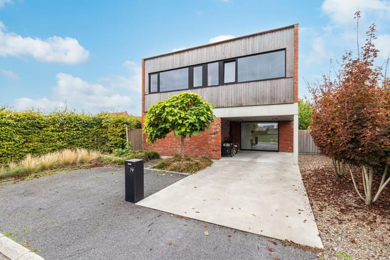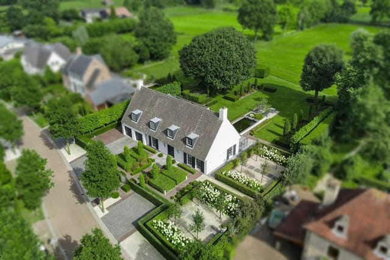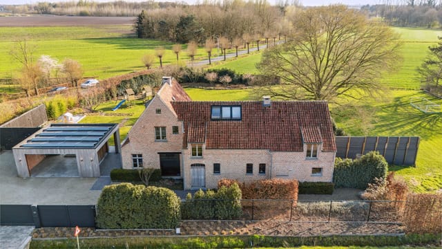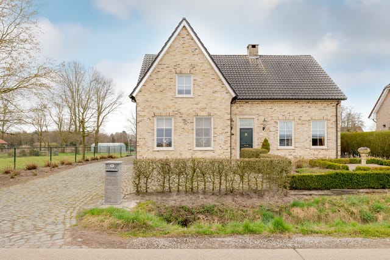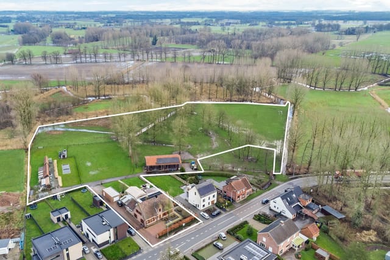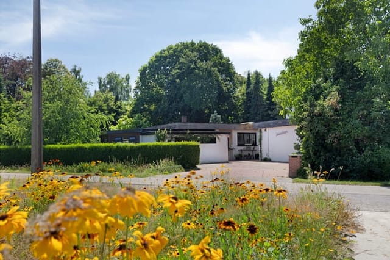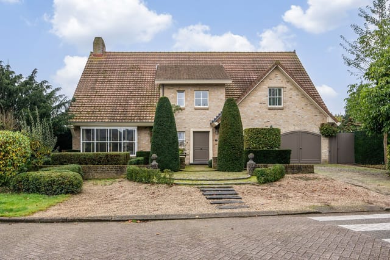Spacious Detached Home Near Dutch Border with Sunlit Garden and Modern Amenities in Vibrant Hoogstraten, Belgium
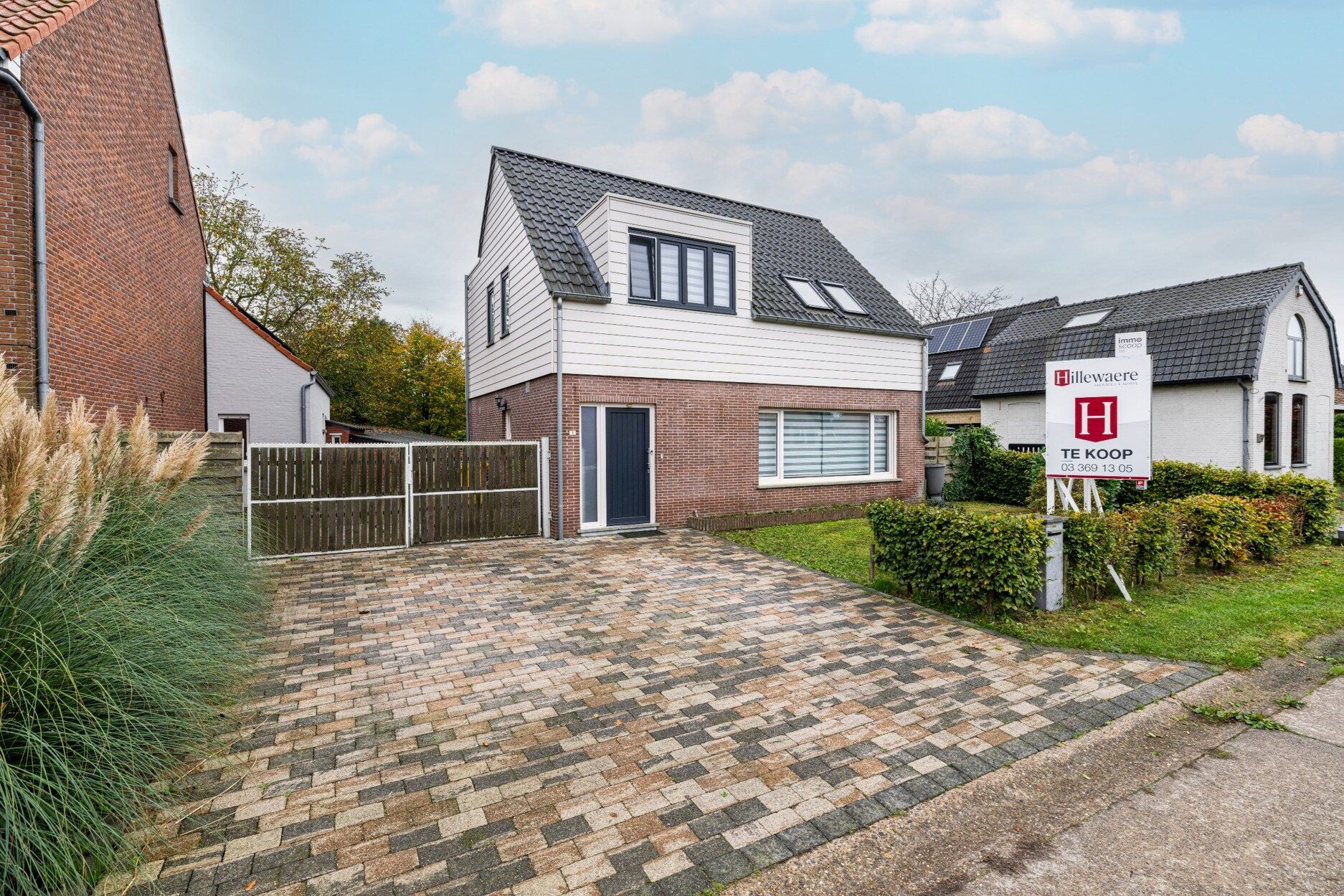
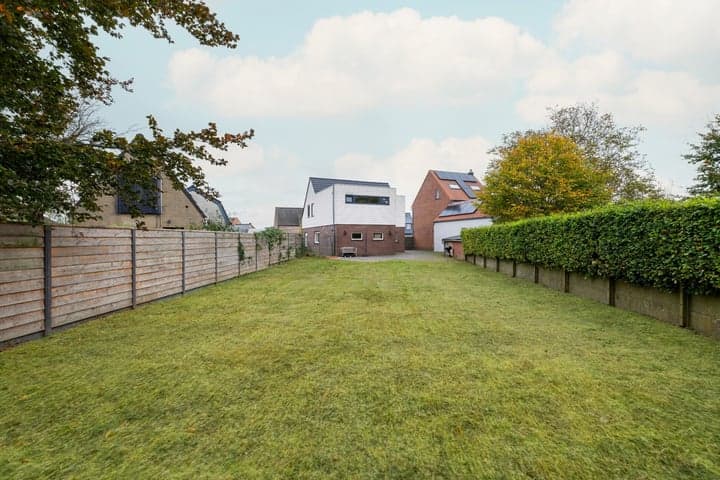
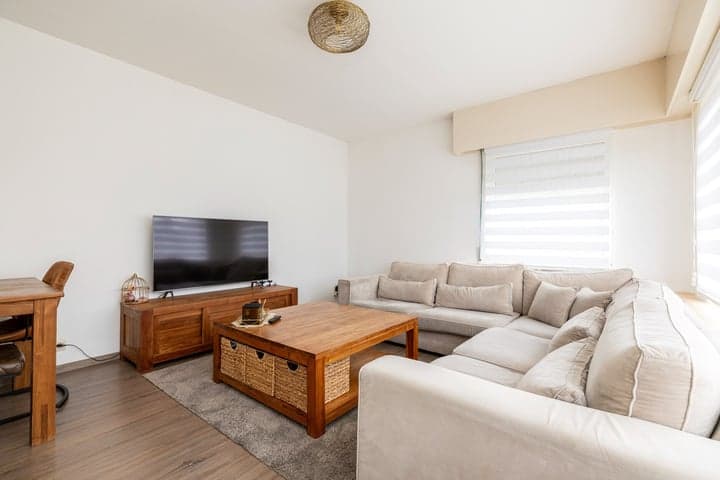
John Lijsenstraat 7, 2321 Hoogstraten, Belgium, Hoogstraten (Belgium)
3 Bedrooms · 1 Bathrooms · 158m² Floor area
€549,000
House
No parking
3 Bedrooms
1 Bathrooms
158m²
Garden
No pool
Not furnished
Description
Are you dreaming of a tranquil yet conveniently located home in the heart of Europe? Look no further than this delightful detached property situated in John Lijsenstraat 7, in the charming town of Hoogstraten, Belgium. Nestled close to the Dutch border and mere minutes away from the E19 motorway, this residence combines the serenity of small-town living with easy access to vibrant urban centers like Antwerp and Breda. It is a prime piece of real estate for families, expats, and international buyers looking to immerse themselves in the Belgian lifestyle without foregoing the conveniences of modern living.
The house itself stands proudly on a generous 702 square meter plot, offering plenty of space for outdoor activities. As you approach, you'll be greeted by a peaceful atmosphere that only a quiet town such as Meer can offer. This property provides not just a house, but a home for those seeking solace amidst the hustle and bustle of modern life. Upon stepping through the front door, you enter into a welcoming central hall that thoughtfully includes a guest toilet. Flowing seamlessly from the entrance is the main living area, which benefits from ample natural light streaming through large windows. This bright and airy space forms the heart of the home, perfect for gathering with family or entertaining guests.
The kitchen, well-equipped to cater to any culinary need, boasts modern appliances—a hob, refrigerator, dishwasher, oven, and microwave—all set against a sturdy and stylish worktop. Adjacent to the kitchen, you'll find utility and storage spaces to accommodate the practicalities of everyday life. A connecting room leads you gracefully to the upper floor, ensuring privacy and comfort in the sleeping quarters.
The first floor houses three spacious bedrooms, each thoughtfully designed to maximize both comfort and function. A separate toilet and a full bathroom, complete with a shower, bathtub, and double washbasin, cater to the needs of a dynamic household. The thoughtful layout of this property ensures that family life and relaxation flow effortlessly together.
Step outside, and you will find a southwest-facing garden, beautifully landscaped and ready to host your outdoor activities. Whether you fancy a quiet morning coffee amidst the greenery or a lively barbecue with friends, the garden offers a slice of paradise attuned to the rhythm of the sun. With plenty of daylight, this spot is ideal for soaking in the sun or enjoying a family picnic.
Here's a quick look at the key features:
- Detached house on 702 sq. m. plot
- 158 sq. m. living space
- 3 spacious bedrooms
- 1 full bathroom and 2 separate toilets
- Sun-drenched living areas
- Modern kitchen with quality appliances
- Utility and storage spaces
- Landscaped garden facing southwest
- Within minutes of E19 motorway
- Close proximity to town center and Dutch border
Locals in Hoogstraten enjoy a vibrant community life, with a blend of traditional Belgian culture and contemporary conveniences. You'll love the delightful mix of cafes, artisan shops, and local markets. There are excellent schools, making it a fantastic environment for families. Added to this are parks and scenic walks that immerse you in the lush landscapes of the region. For foreign buyers and expats, Hoogstraten offers a warm welcome, with a variety of cultural events and activities that make it easy to integrate and feel at home.
The Belgian climate presents mild winters and warm summers, with frequent rainfall that keeps the landscape lush and green—a true feast for nature lovers. The local community embraces outdoor living with festivals and open-air events, contributing to the vibrancy and charm of life here. Whether exploring nearby cities or delving into the local heritage at nearby museums and landmarks, living in Hoogstraten offers a taste of both worlds.
This house, with its ideal location, is ready for you to make it your own. Don't miss the chance to become a part of this delightful community set in the beautiful Belgian countryside. Whether as a family abode or a peaceful retreat, this residence offers the perfect setting for your new chapter.
Details
- Amount of bedrooms
- 3
- Size
- 158m²
- Price per m²
- €3,475
- Garden size
- 702m²
- Has Garden
- Yes
- Has Parking
- No
- Has Basement
- No
- Condition
- good
- Amount of Bathrooms
- 1
- Has swimming pool
- No
- Property type
- House
- Energy label
Unknown
Images



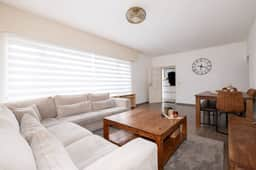
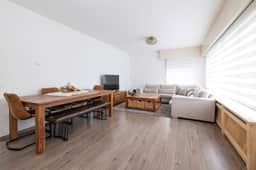
Sign up to access location details
