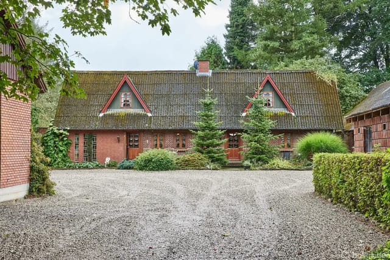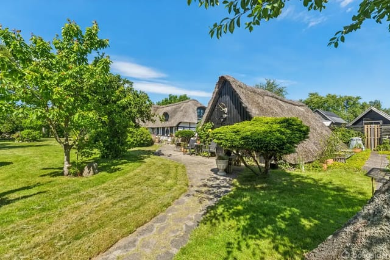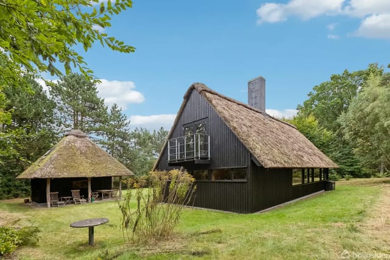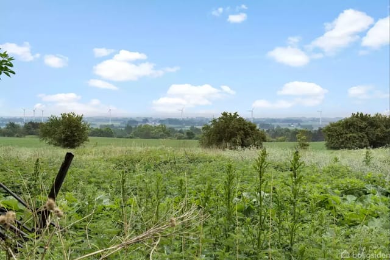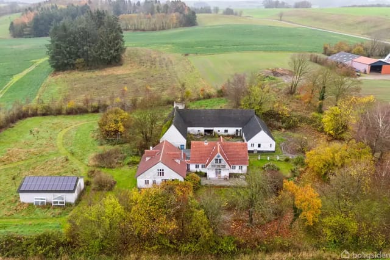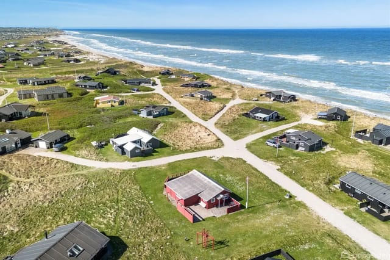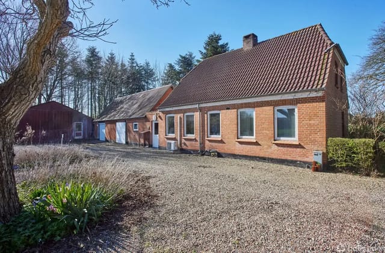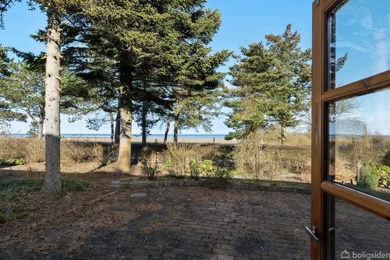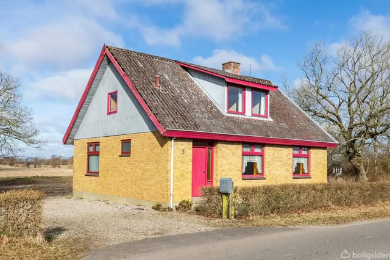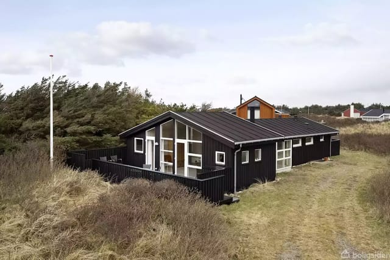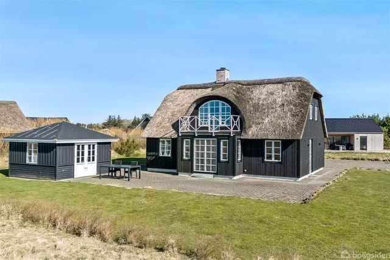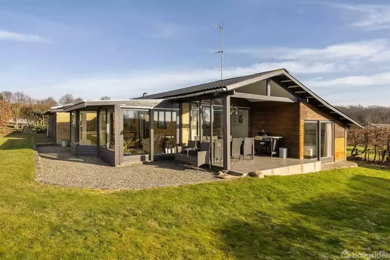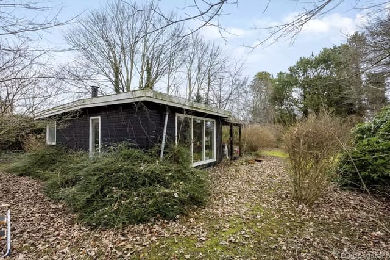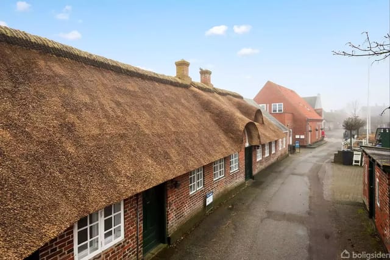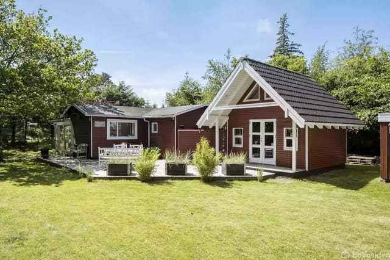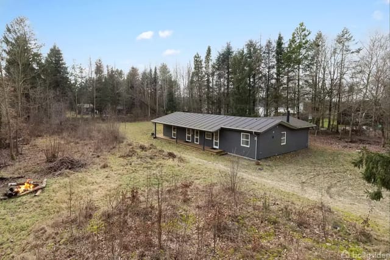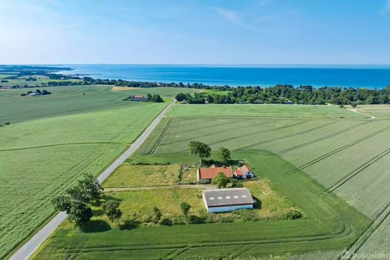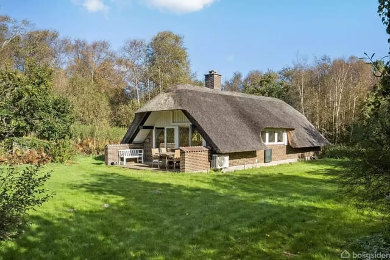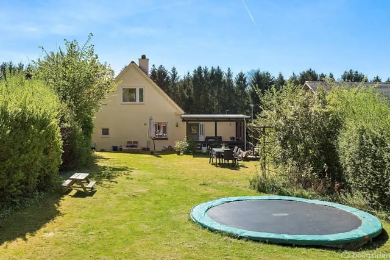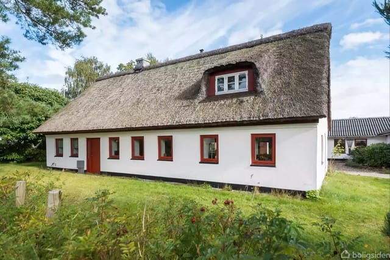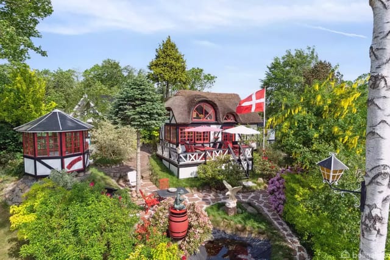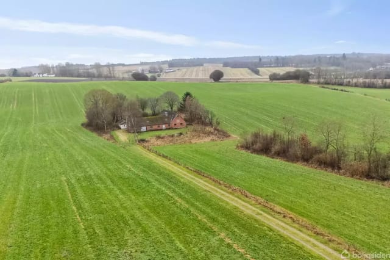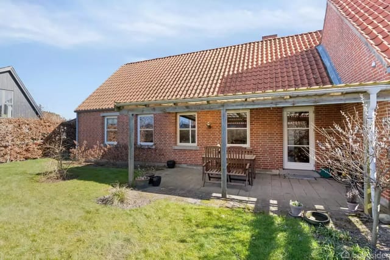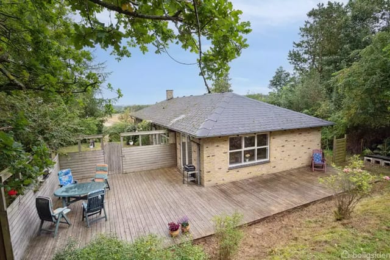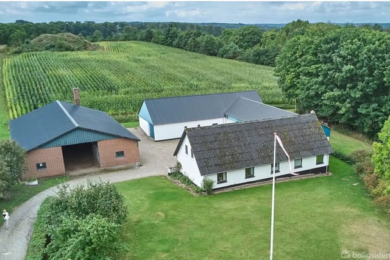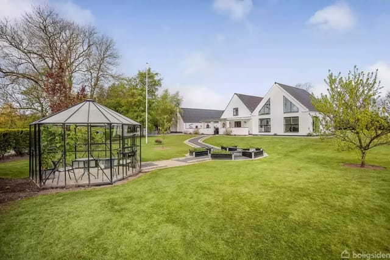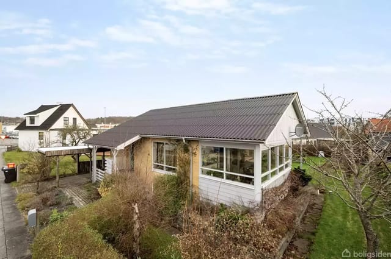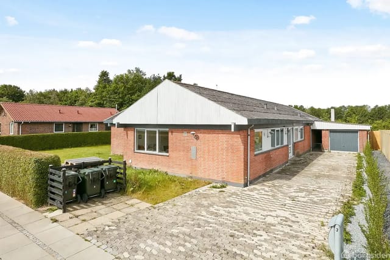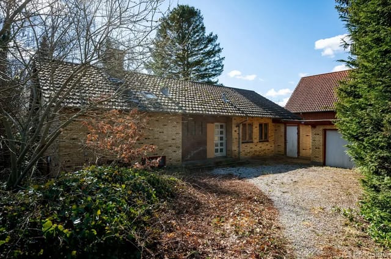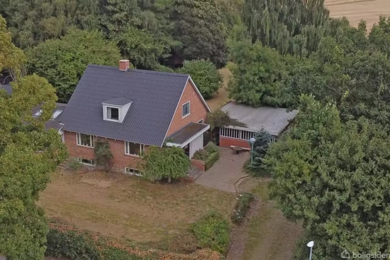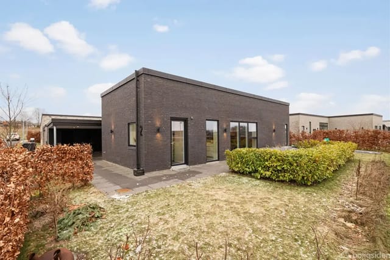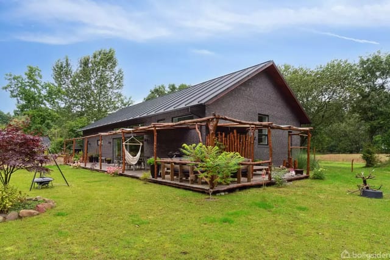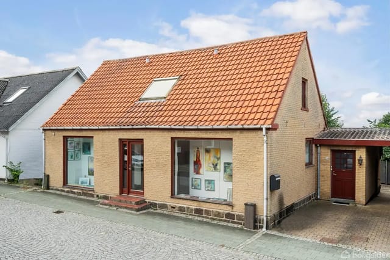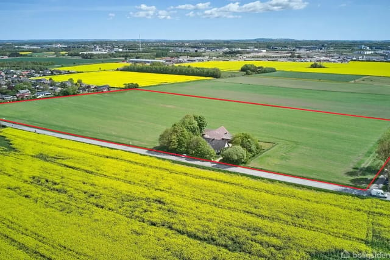Spacious Country Home on 3.4 Hectares Near Brædstrup & Silkeborg with Versatile Outbuildings and Scenic Views



Silkeborgvej 44B, 8740 Brædstrup, Brædstrup (Denmark)
2 Bedrooms · 1 Bathrooms · 148m² Floor area
€179,500
Country home
No parking
2 Bedrooms
1 Bathrooms
148m²
Garden
No pool
Not furnished
Description
Well folks, gather 'round, we've got a quaint piece of Denmark up for grabs! If you're looking for a place with a touch of countryside magic, brace yourself. It’s not everyday you come across a cozy, homely retreat nestled between Brædstrup and Silkeborg. As a busy real estate agent, I don’t find much time for leisure, but when a gem like this passes through my hands, it’s worth sharing every detail.
Welcome to Silkeborgvej 44B, where a charming country home and sprawling landscapes await you in the serene heartlands of Denmark. This property stretches out over a generous 3.4 hectares, capturing the essence of rural Denmark and offering you enough space to breathe and live joyfully.
Tucked just 6 km from Brædstrup and a breezy 21 km drive from the bustling town of Silkeborg, this residence is ideally positioned to provide both tranquility and access to urban conveniences. In this corner of the world, the living is good, and the weather’s often favorable, offering those lovely European seasons we all adore.
Now, the property itself holds a lovely main house offering 148 square meters of cozy living space - enough room to make it an inviting home for singles, couples, or even a small family ready to indulge in the pastoral lifestyle. On the ground floor, you’ll find 118 square meters seamlessly designed to provide convenience and warmth. You'll first step into a spacious entrance hall leading you to the heart of the home, the kitchen-dining area, where culinary dreams can come to life. One can imagine laughter and meals well enjoyed here, a homely oasis sure to become the family's favorite gathering spot.
Venture further, and the large L-shaped living room opens up with its promise of comfort and relaxation. The space here is versatile, offering countless configurations for lounging, snuggling, or even entertaining guests. One full-sized bathroom and a utility room sit quietly on this floor, adding to the convenience of daily living.
The upstairs area offers an additional 30 square meters of potential-laden space, housing two bedrooms and a toilet – a perfect cozy retreat at the end of a long day. Whether it's for restful slumber, a peaceful home office, or a child's own adventure haven, these rooms promise personal spaces filled with charm.
Stepping outside, it's not just the main house that draws attention. The outbuildings here are an impressive 424 square meters, versatile in their potential uses. Whether you’re a hobby farmer, a passionate DIY enthusiast, or in dire need of storage or workspace, these buildings hold immense potential. They could become anything from a workshop to a country retreat studio.
Now, it’s also worth mentioning the flexibility concerning the land. While the agricultural land comes into free use by January 1, 2025, this means you have time to plan and dream big on how best to make these open fields work for you or simply cherish their vast space and solitude.
Living here would be an experience in itself – the quietude and peace of a country home's life blended with opportunities for exhilarating adventures amongst the Danish countryside. Dotted with lush landscapes and open fields, the Brædstrup region offers you the simple beauty of Nordic living. Grab a bike and explore the network of trails, or head over to Silkeborg and dive into the vibrant culture packed with art galleries, museums, and Danish history.
Amenities in Brædstrup include:
- Local shops offering Nordic essentials
- Nearby schools and educational facilities
- Unspoiled natural areas for timeless walks
- Close-knit community feel
- Local transport links to Silkeborg and beyond
Ah, but fear not, if you've got your eye on city escapes, eager shoppers and hipsters alike will thrill at just how approachable the Danish cities are from here.
I would suggest, this isn't just a house, it's more of a lifestyle . It's a place where the roots run deep, and weekends mean leisurely breakfast and quiet moments soaking in the nature that surounds you. Whether you're starting a family, pursuing a peaceful retirement, or just need a break from the bustling cities, Silkeborgvej 44B offers a timeless retreat with the promise of Danish warmth and simplicity.
If this sounds like your dream coming true, don't let it slip by. Of course, with my busy schedule, viewing might take a moment to coordinate, but those serene, Danish sunsets across your 3.4 hectares will indeed be worth the wait! Contact me whenever you’re ready to explore this Danish treasure.
Details
- Amount of bedrooms
- 2
- Size
- 148m²
- Price per m²
- €1,213
- Garden size
- 34237m²
- Has Garden
- Yes
- Has Parking
- No
- Has Basement
- No
- Condition
- good
- Amount of Bathrooms
- 1
- Has swimming pool
- No
- Property type
- Country home
- Energy label
Unknown
Images





Sign up to access location details
