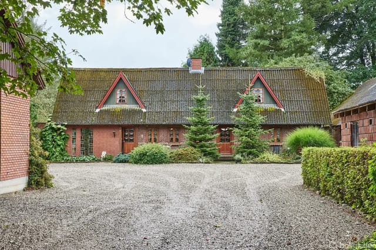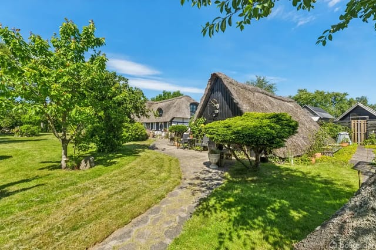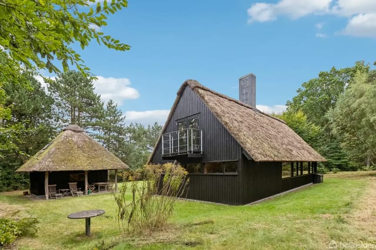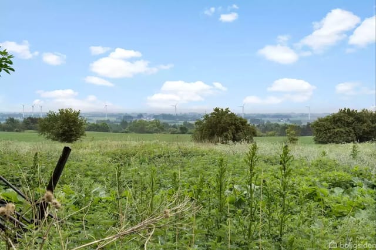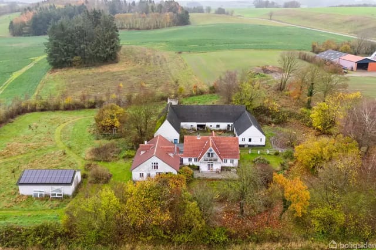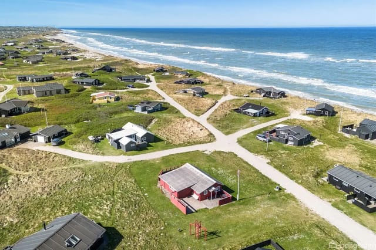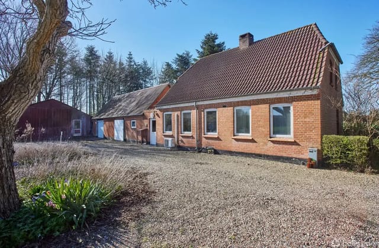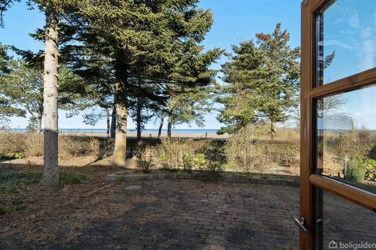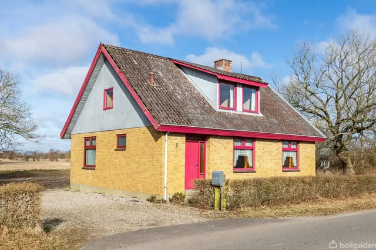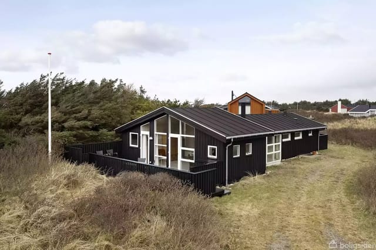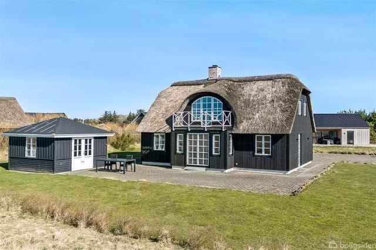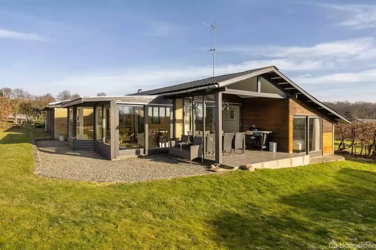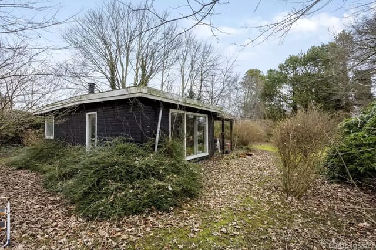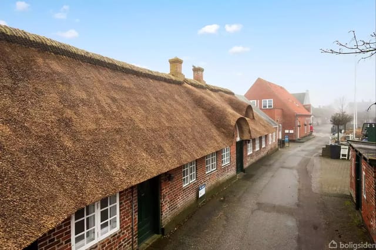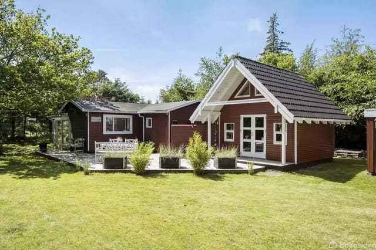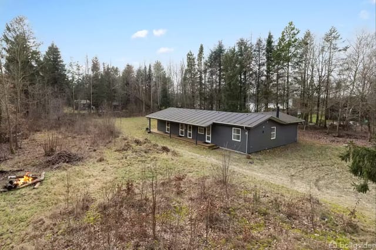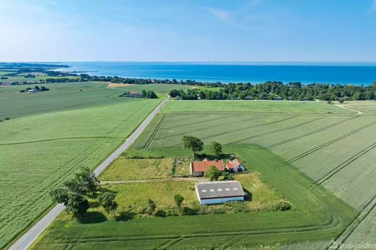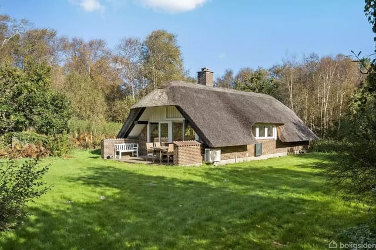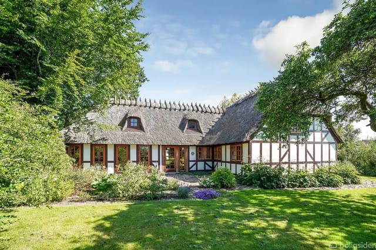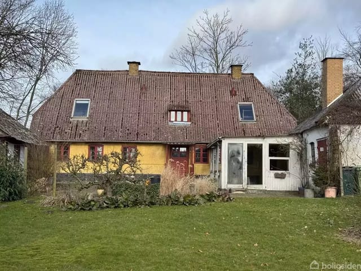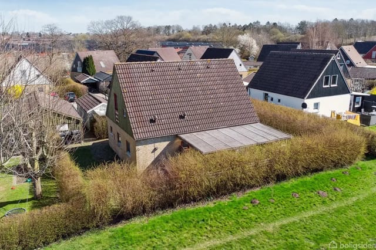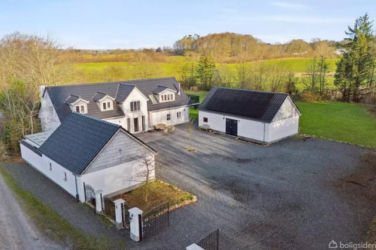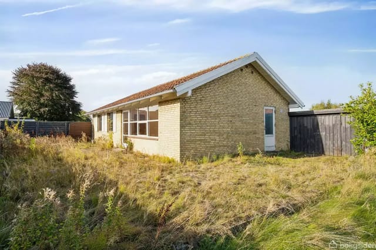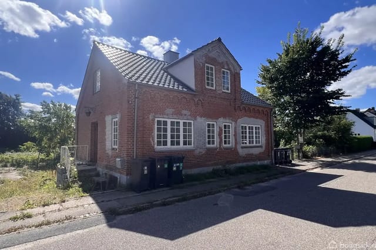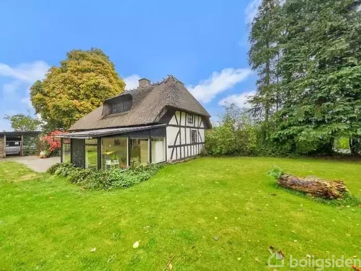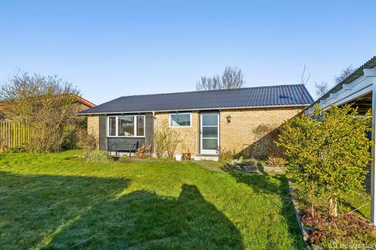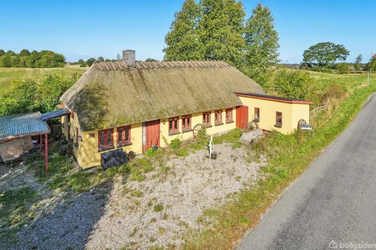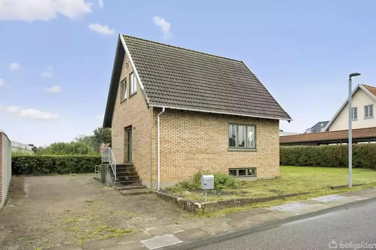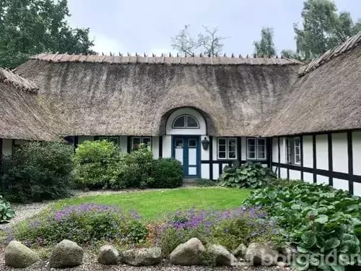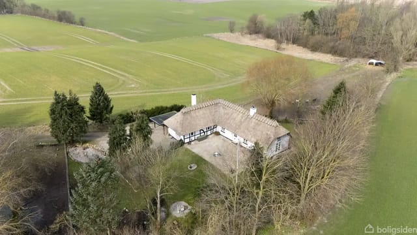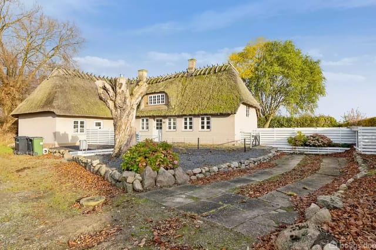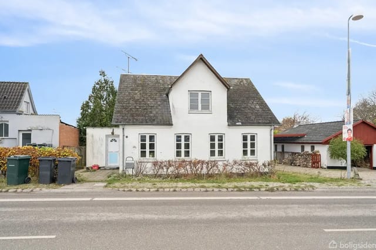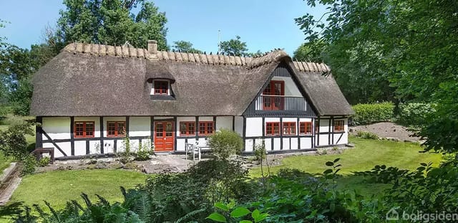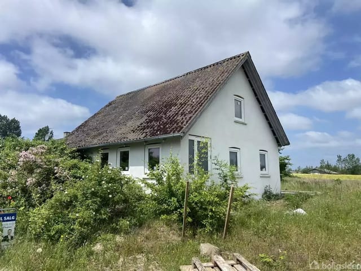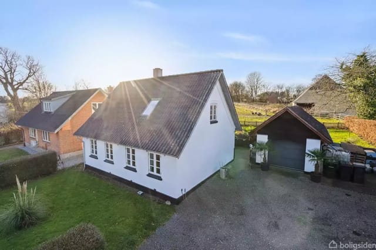Spacious Country Estate Near Odense with Vast Private Land and Idyllic Views
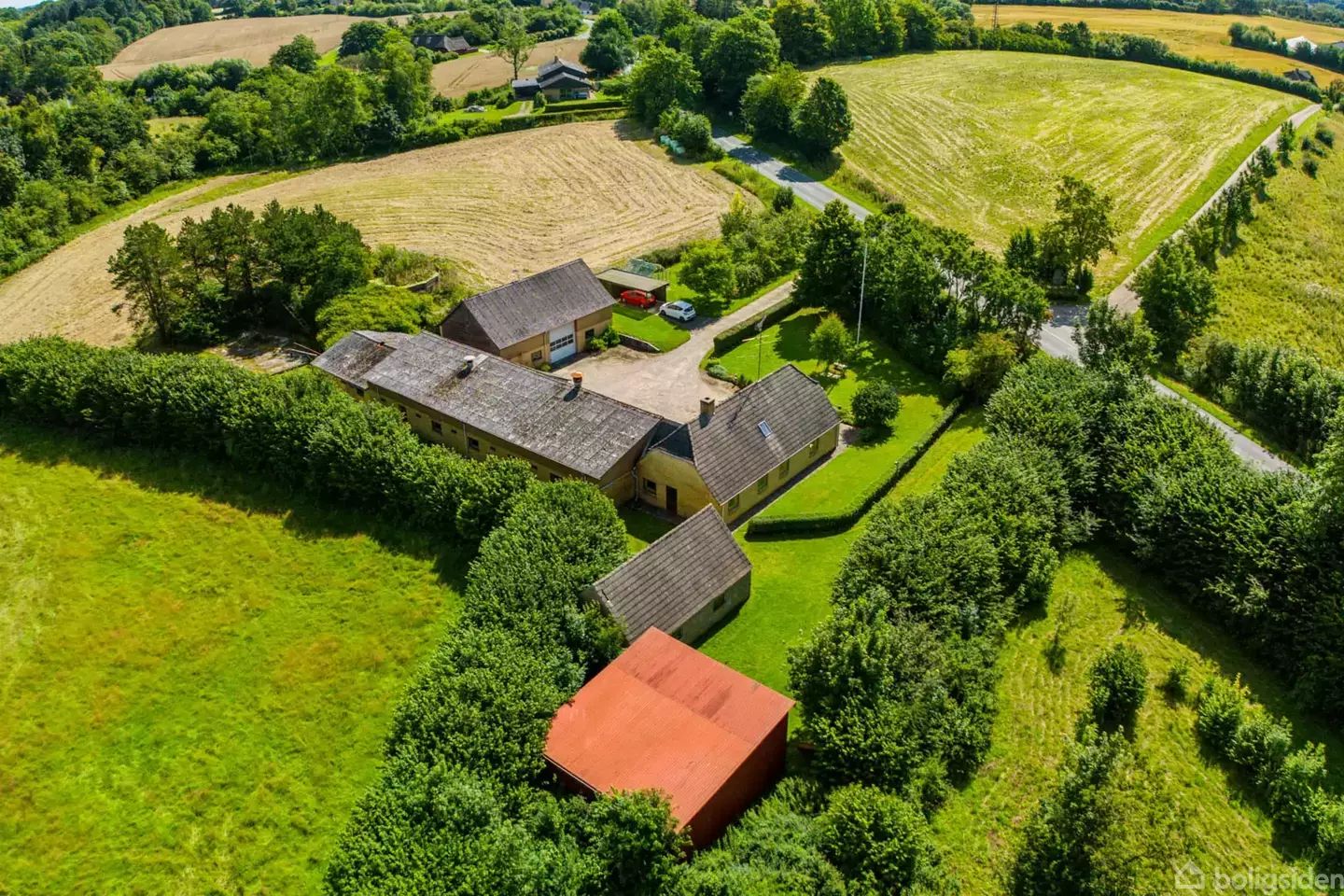
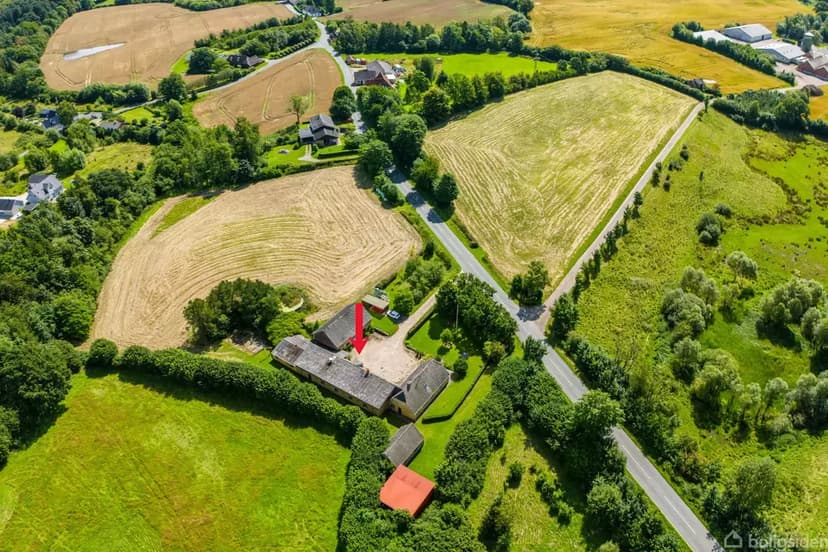
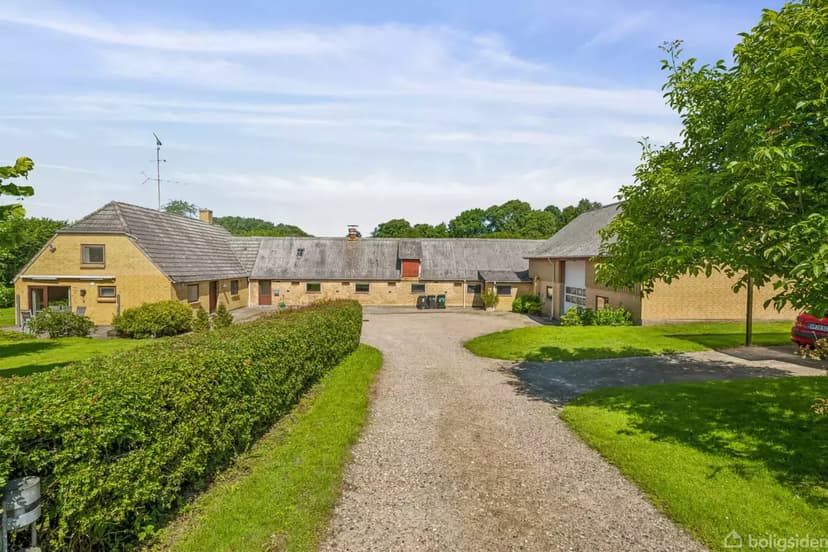
Stærmosevej 147, 5690 Tommerup, Tommerup (Denmark)
6 Bedrooms · 1 Bathrooms · 166m² Floor area
€169,500
Country home
No parking
6 Bedrooms
1 Bathrooms
166m²
Garden
No pool
Not furnished
Description
Discover the allure of countryside living in the serene and picturesque town of Tommerup, located a short drive from the bustling city of Odense. If you're an expat or overseas buyer seeking not just a house, but a true home characterised by nature and tranquility, this six-bedroom country home at Stærmosevej 147, 5690 Tommerup, presents a remarkable opportunity.
Nestled in a spacious plot spanning approximately 3 hectares, this property offers expansive views and a deep connection with nature, perfect for those who prioritize privacy and space. The home itself maintains a charming aesthetic that embraces its surroundings. While it sits in a peaceful rural setting, it's also conveniently near the vivacious town life, with Odense just about 16.5 kilometers away and Tommerup Stationsby merely 3.5 kilometers, providing a comfortable balance between seclusion and accessibility.
Living in Tommerup
Living in Tommerup offers a unique blend of rural charm and modern conveniences. The community here is vibrant and welcoming, ideal for families and individuals alike. Local amenities in Tommerup and the nearby Odense include schools, daycare facilities, numerous shopping destinations, sports facilities, and much more. With such proximity to Odense, all the amenities of a larger city — including hospitals, universities, and cultural attractions — are just a short drive away.
1. Cultural Activities and Attractions: Explore historical sites and museums in Odense, the hometown of Hans Christian Andersen, or engage with locals during traditional Danish festivals.
2. Outdoor Activities: The property's own land offers opportunities for horseback riding, hunting, and other outdoor pursuits. The landscape around is ideal for hiking and biking, exploring the scenic hills and woodland areas.
3. Community Involvement: Tommerup and Odense boast vibrant communities with active social calendars, sports teams, hobby groups, and community centers offering a variety of activities and events.
Property Details:
- Single-family country home
- Six bedrooms, ideal for a larger family or those needing extra space for offices or leisure
- One bathroom
- Significant land area of 3 hectares
- Beautiful old garden with views of rolling fields and open nature
- Potential for agricultural pursuits or animal husbandry
Climate in Tommerup:
Residents in Tommerup enjoy a temperate maritime climate. Summers are comfortable and partly cloudy, while winters are long, cold, windy, and mostly cloudy. This climate is ideal for those who enjoy experiencing all four seasons, from beautiful snowy landscapes in the winter to warm, vibrant summers perfect for gardening and outdoor leisure activities.
Home Condition:
The country home, while well-maintained, hints at a 'good' condition with scope for personalization and modernization. This property is ideal for those who see the beauty in a "fixer-upper" and have the vision to transform this traditionally styled home into a bespoke haven that reflects their personal taste and lifestyle. The house, along with its older but sturdy buildings, provides a solid foundation awaiting your creative touch.
The combination of ample natural beauty, substantial land, and a welcoming locale makes this country home in Tommerup a prospective haven for expatriates and overseas buyers aiming to settle into Danish life. Whether you're riding horseback through your own fields, engaging with the friendly local community, or simply relaxing in the comfort of your sprawling estate, this home offers an enviable lifestyle that harmoniously blends rural charm with proximity to city conveniences.
Become part of a close-knit community in Denmark and invest in a home that offers both the peace of the countryside and the pulse of city life nearby. this property invites you to embrace a unique and fulfilling lifestyle, making it not just a house, but a true home in every sense.
Details
- Amount of bedrooms
- 6
- Size
- 166m²
- Price per m²
- €1,021
- Garden size
- 30374m²
- Has Garden
- Yes
- Has Parking
- No
- Has Basement
- No
- Condition
- good
- Amount of Bathrooms
- 1
- Has swimming pool
- No
- Property type
- Country home
- Energy label
Unknown
Images



Sign up to access location details
