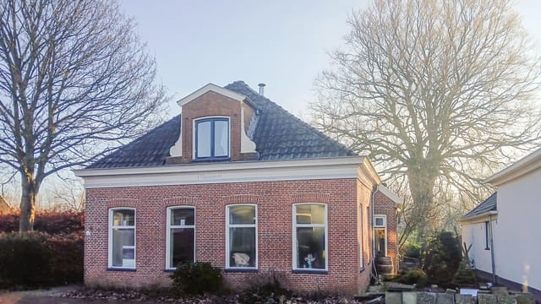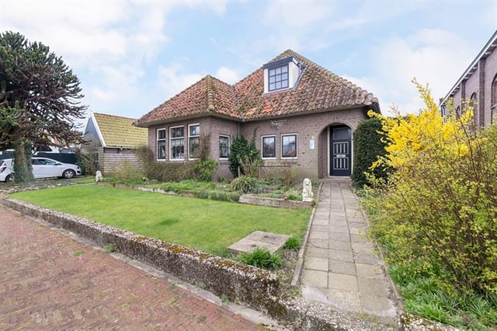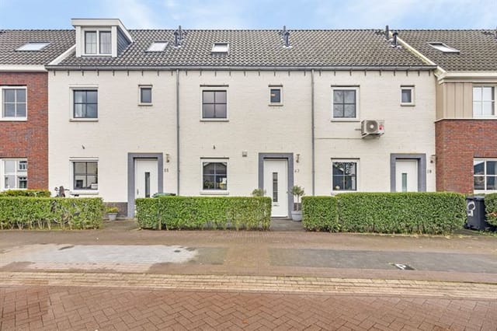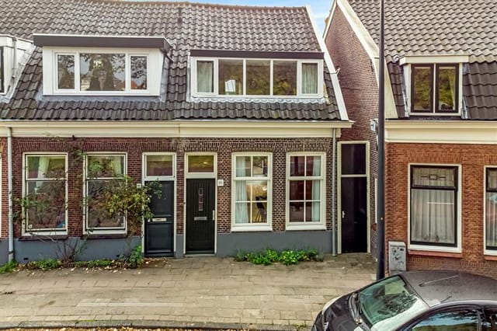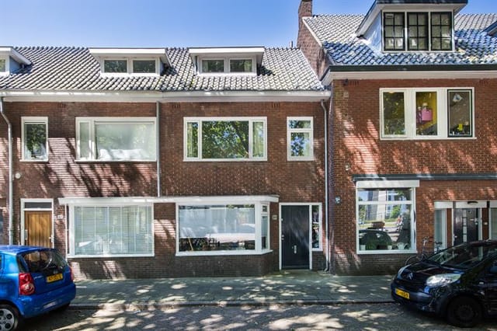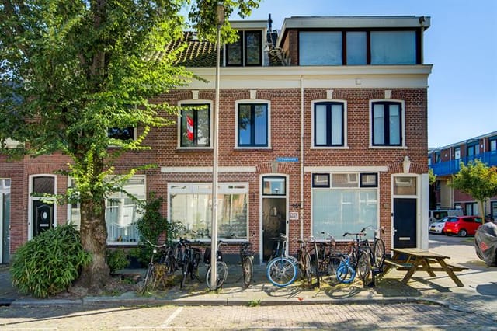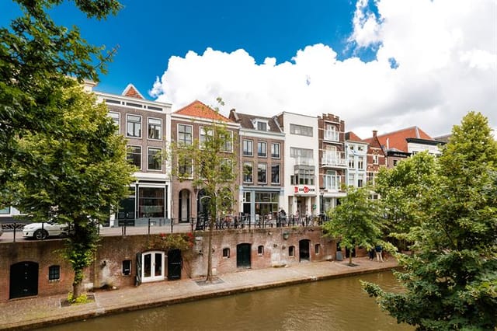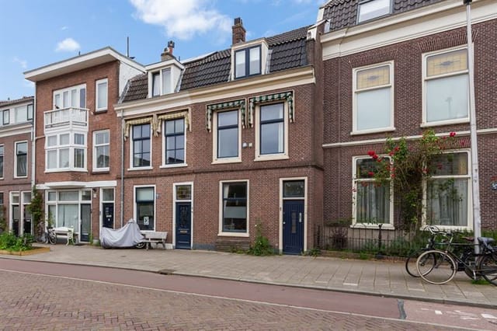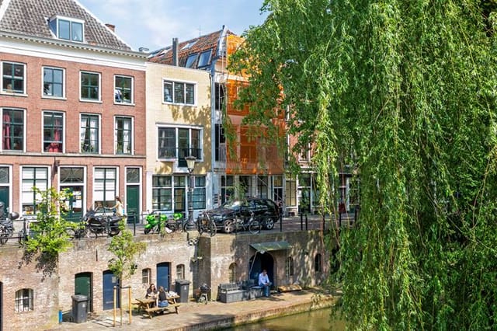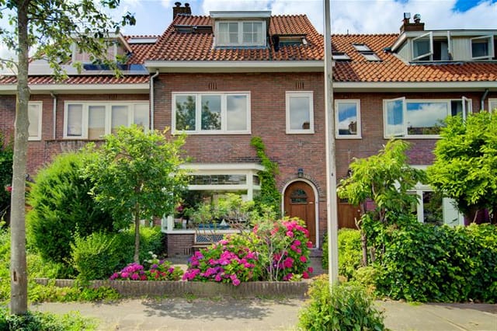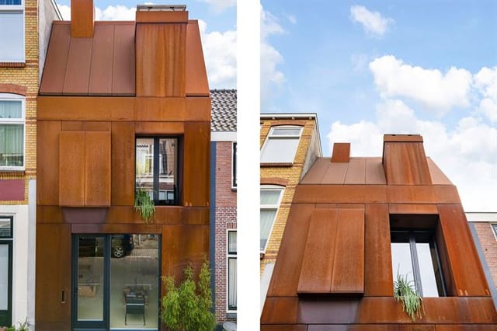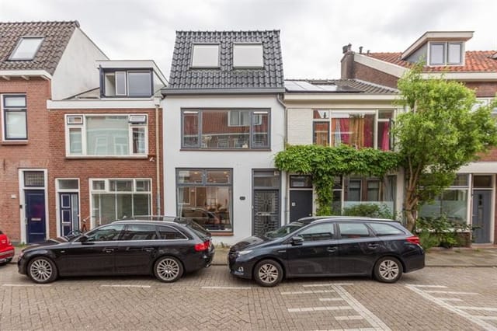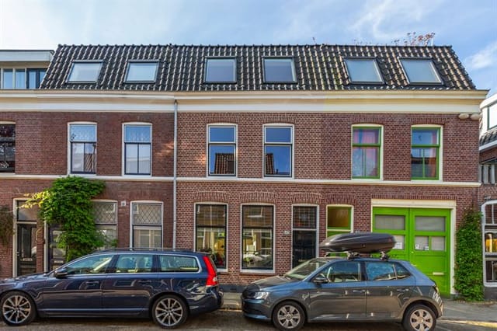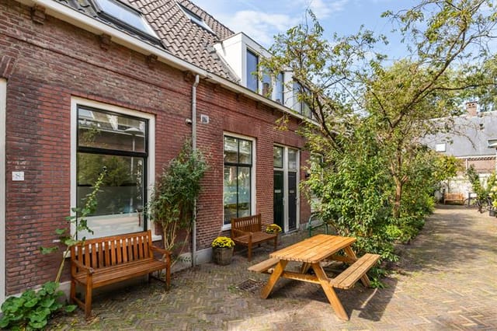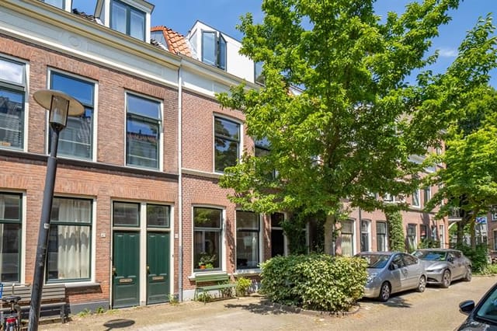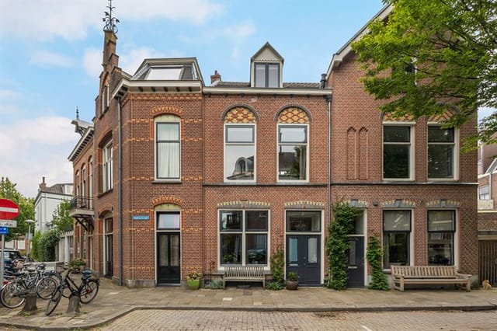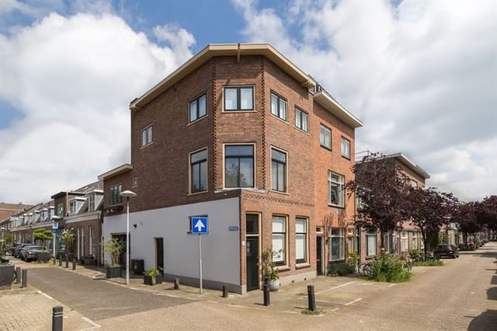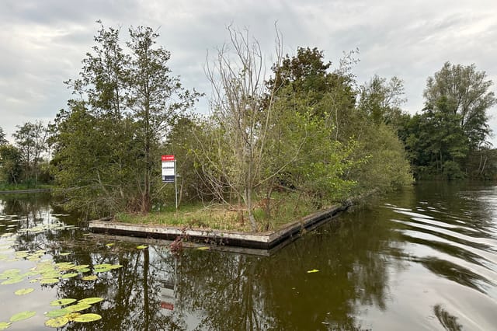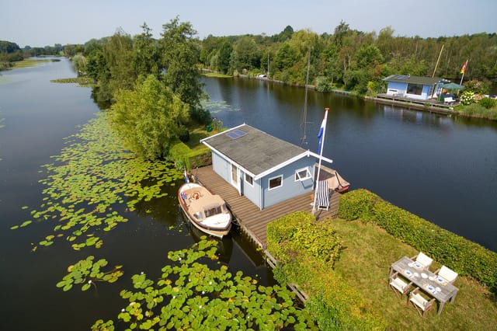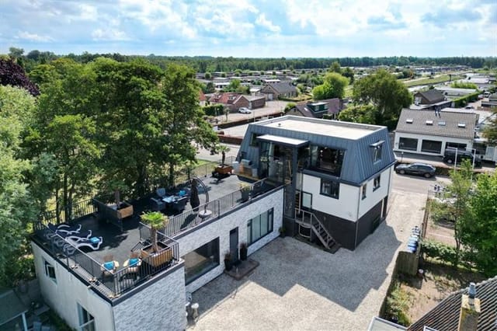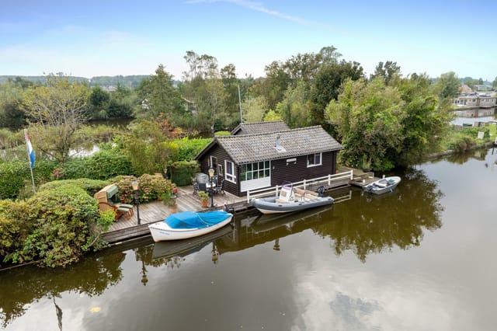Spacious Corner House with Large South-Facing Backyard and Detached Storage Room at Muyskenweg 49, Utrecht!
Listed on
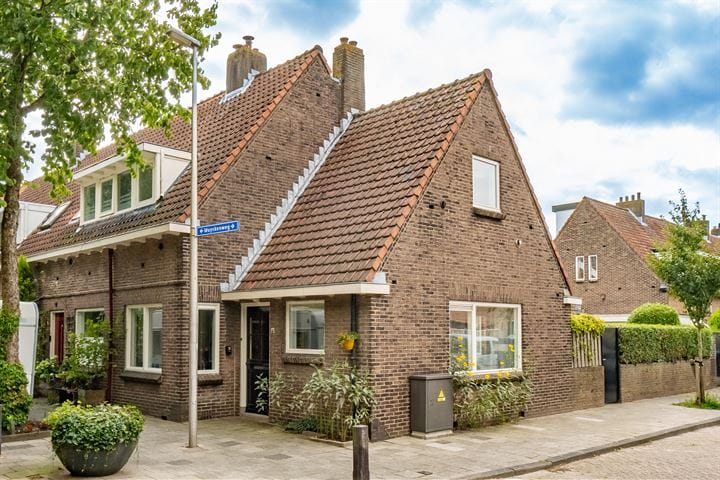
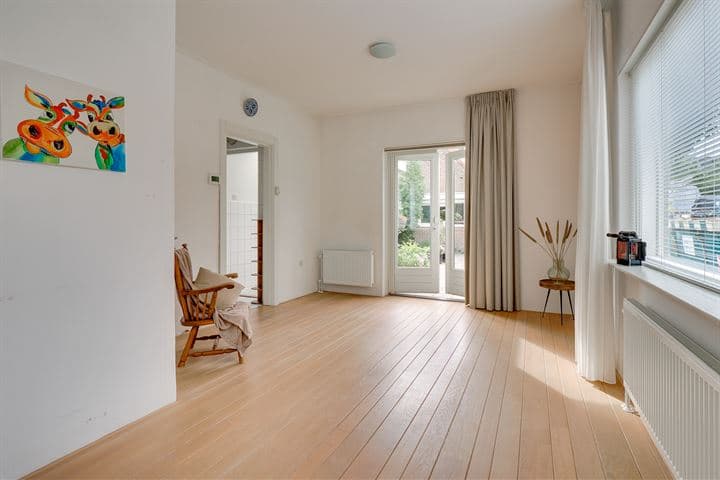
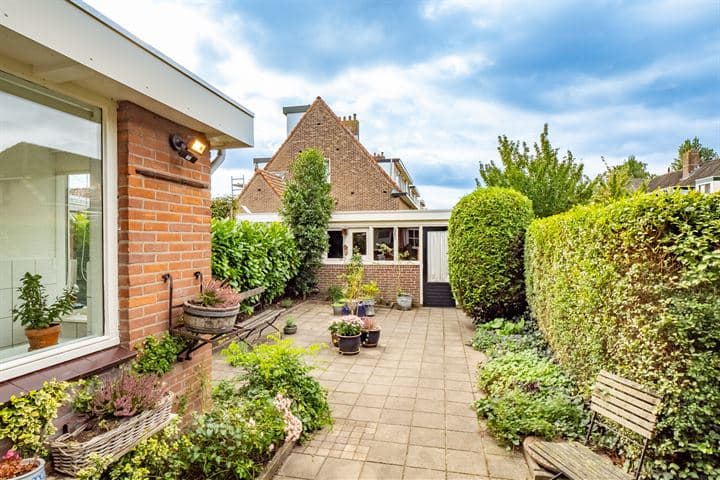
Muyskenweg 49, 3553 GL Utrecht, Utrecht (The Netherlands)
2 Bedrooms · 1 Bathrooms · 68m² Floor area
€460,000
Country home
No parking
2 Bedrooms
1 Bathrooms
68m²
Garden
No pool
Not furnished
Description
An Enchanting 1919 Corner House in Utrecht's Elinkwijk Neighborhood
Welcome to an exceptional opportunity to own a charming country home situated on the peaceful Muyskenweg 49 in the upcoming and beloved Elinkwijk area of northwest Utrecht. Built in 1919, this delightful corner house offers character and modern comforts in a welcoming neighborhood, making it an ideal choice for both families and individuals looking for tranquility with the convenience of city amenities nearby. This well-preserved dwelling offers a combination of classic charm and potential for future expansion, allowing you to tailor it to your own tastes and needs.
Exterior and Outdoor Space
The well-maintained garden, extending approximately 13.5 meters in depth and facing south, serves as a perfect sunlit retreat where you can bask in sunlight all day long. The garden features two back gates, and lush borders filled with trees and shrubs that enrich the outdoor experience with greenery and privacy. The spacious detached stone storage room, formerly a garage, offers ample space for DIY projects, hobbies, or even as an additional storage area, making it exceptionally versatile.
Interior and Additional Features
Upon entering, you find an inviting hall leading to a bright and airy living room characterized by large side windows that capture plenty of natural light. The room boasts a light wooden floor and two French doors opening up to the beautiful garden, creating a seamless indoor-outdoor living experience. The kitchen and dining area, accessible from the living room, are equipped with modern appliances, including a four-burner gas stove, extractor hood, and built-in oven. The ground floor also offers a separate shower room, a modern toilet, and a hallway that leads to the outdoor garden and the setup for a washing machine.
Property Features
- Corner house with spacious plot in a quiet Elinkwijk street
- Approximately 68m² of living area with various expansion possibilities
- 13.5-meter deep south-facing garden
- Detached stone storage room with electricity for hobbies or DIY projects
- Conveniently located near main roads, public transport, shops, and recreational areas
- Modern toilet room and shower room
- Central heating boiler and additional storage space on the first floor landing
- Two cozy bedrooms and a spacious attic accessible via a loft ladder
The Neighborhood
Elinkwijk is undergoing a period of revitalization, making it an increasingly popular living choice for young professionals and families alike. The area features a unique blend of historic charm and contemporary amenities. Its proximity to Julianapark allows for lovely strolls, visits to the petting zoo, or morning jogs. The park is Utrecht's oldest city park and a cherished community gathering spot.
Local Amenities
- Supermarkets and speciality shops for daily groceries
- Several eateries like the Food Club, eetcafé Moos, De Kleine Baron, the Parel van Zuilen, and the Colour Kitchen
- Nearby attractions like the historic Zuilen Castle and Fort aan de Klop
- Excellent public transport, including the Zuilen train station, just a 5-minute bike ride away
- Bike-friendly area with routes leading to Utrecht's city center in approximately 15 minutes
Living in Utrecht
Utrecht offers an exceptional quality of life, blending historical architecture with modern living. As a resident, you get to enjoy its beautiful canals, vibrant culture, and numerous green spaces. The city is an educational hub with a renowned university and numerous international schools, making it an attractive destination for expats. Utrecht's climate is characterized by mild, temperate weather with warm summers and cool winters, ideal for experiencing all four seasons.
Living in Elinkwijk
Living in the Elinkwijk neighborhood means enjoying a serene residential environment with the added benefits of close proximity to essential services, recreational venues, and excellent travel connectivity. The community atmosphere is friendly and welcoming, and the area’s up-and-coming status adds to its investment potential. Furthermore, the quiet streets, ample parking, and easy access to both downtown Utrecht and the surrounding countryside make it a delightful place for those who appreciate a balanced lifestyle.
Don't miss out on this opportunity to own a piece of Utrecht's charming history. Whether you're an overseas buyer, an expat looking to settle down, or a family searching for a cozy, character-rich home with room for expansion, Muyskenweg 49 offers endless possibilities to create your dream living space. Take the first step towards making this remarkable property your new home.
Contact Information
For more information or to schedule a viewing, please get in touch with the property owner directly. This charming corner house won't stay on the market for long, so act quickly to secure your new home in one of Utrecht's most upcoming and desirable neighborhoods!
Details
- Amount of bedrooms
- 2
- Size
- 68m²
- Price per m²
- €6,765
- Garden size
- 136m²
- Has Garden
- Yes
- Has Parking
- No
- Has Basement
- No
- Condition
- good
- Amount of Bathrooms
- 1
- Has swimming pool
- No
- Property type
- Country home
- Energy label
Unknown
Images



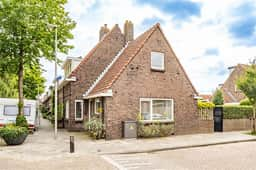
Sign up to access location details
