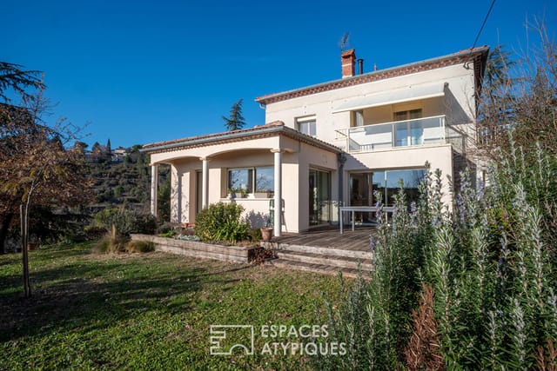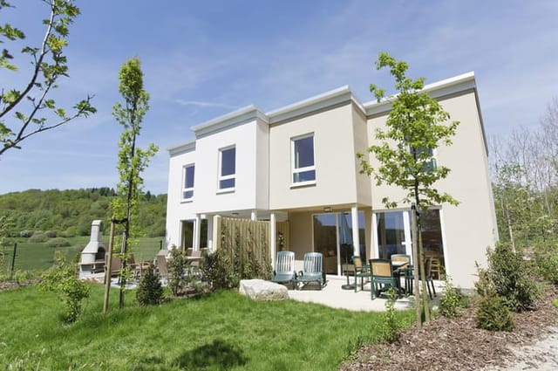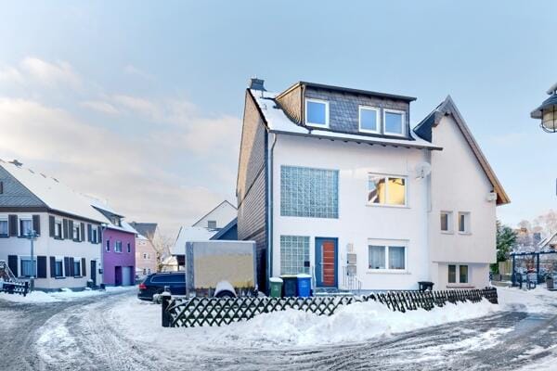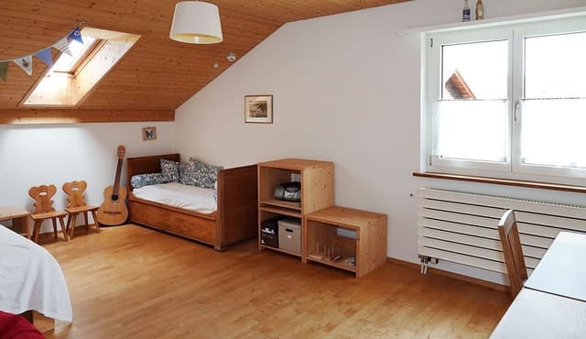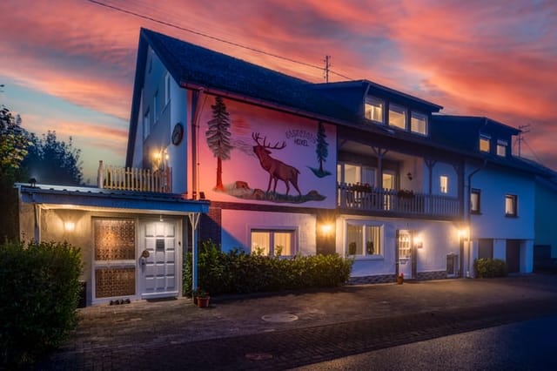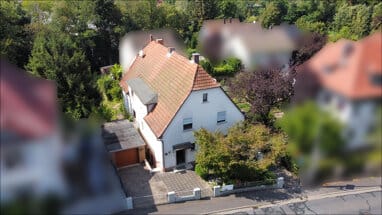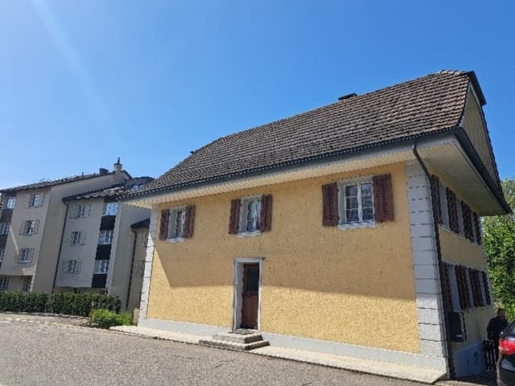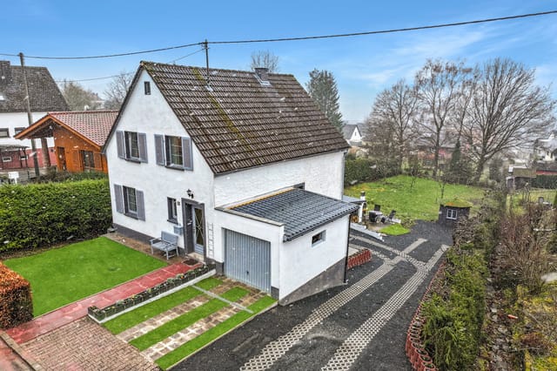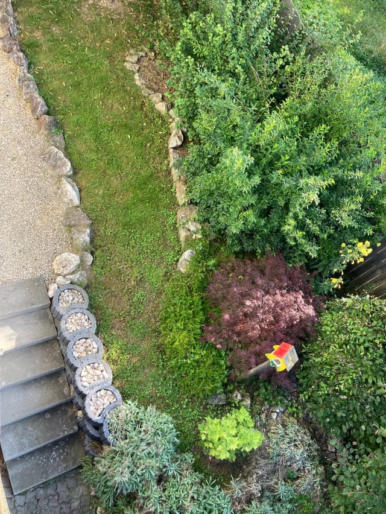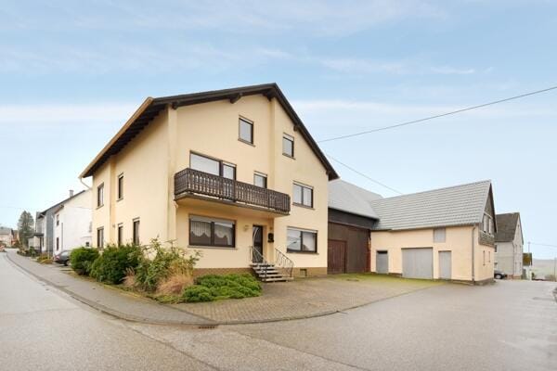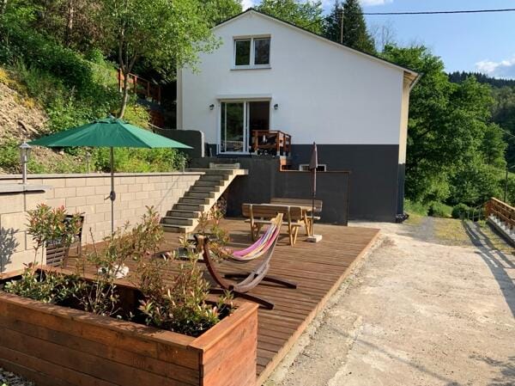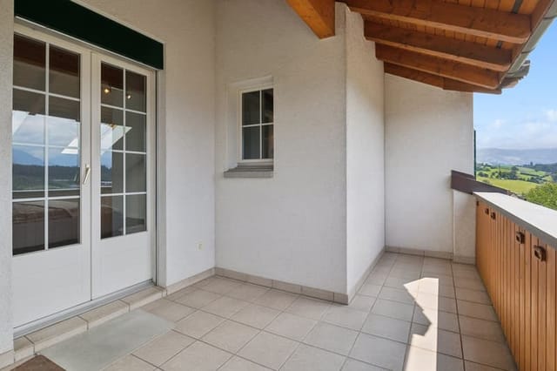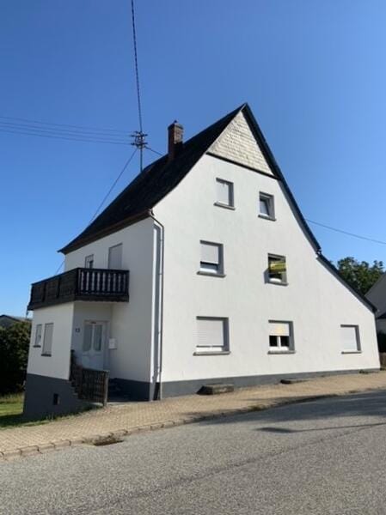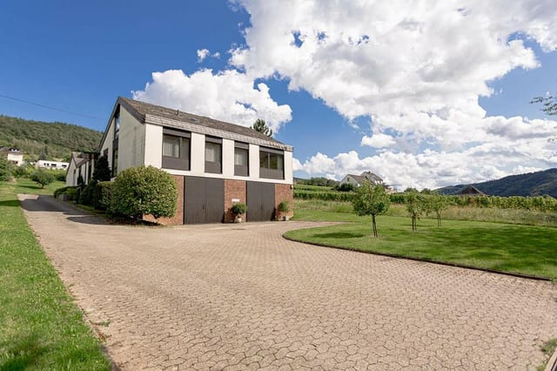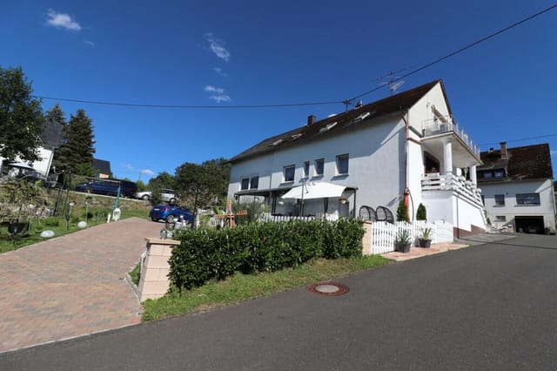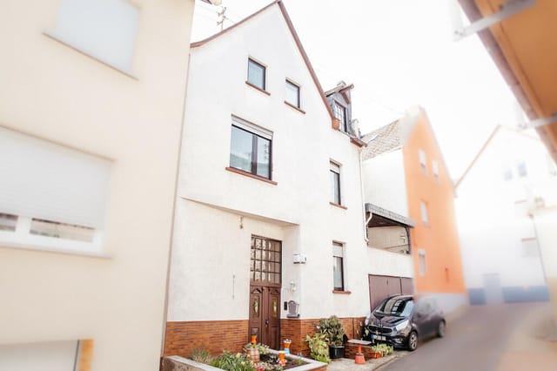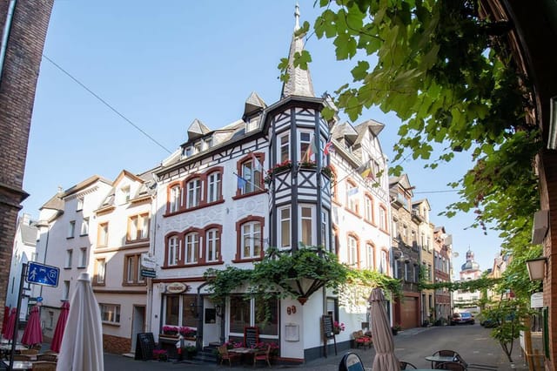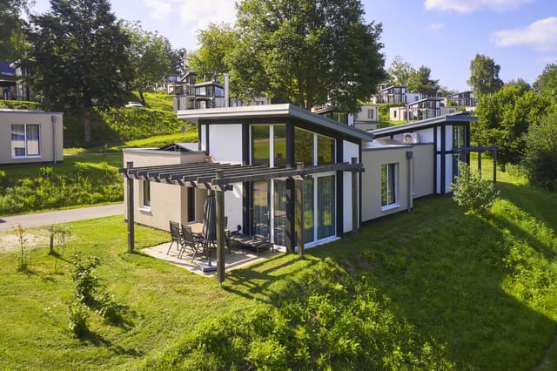Spacious Bungalow Villa with Private Garden and Designer Features in Baden-Baden
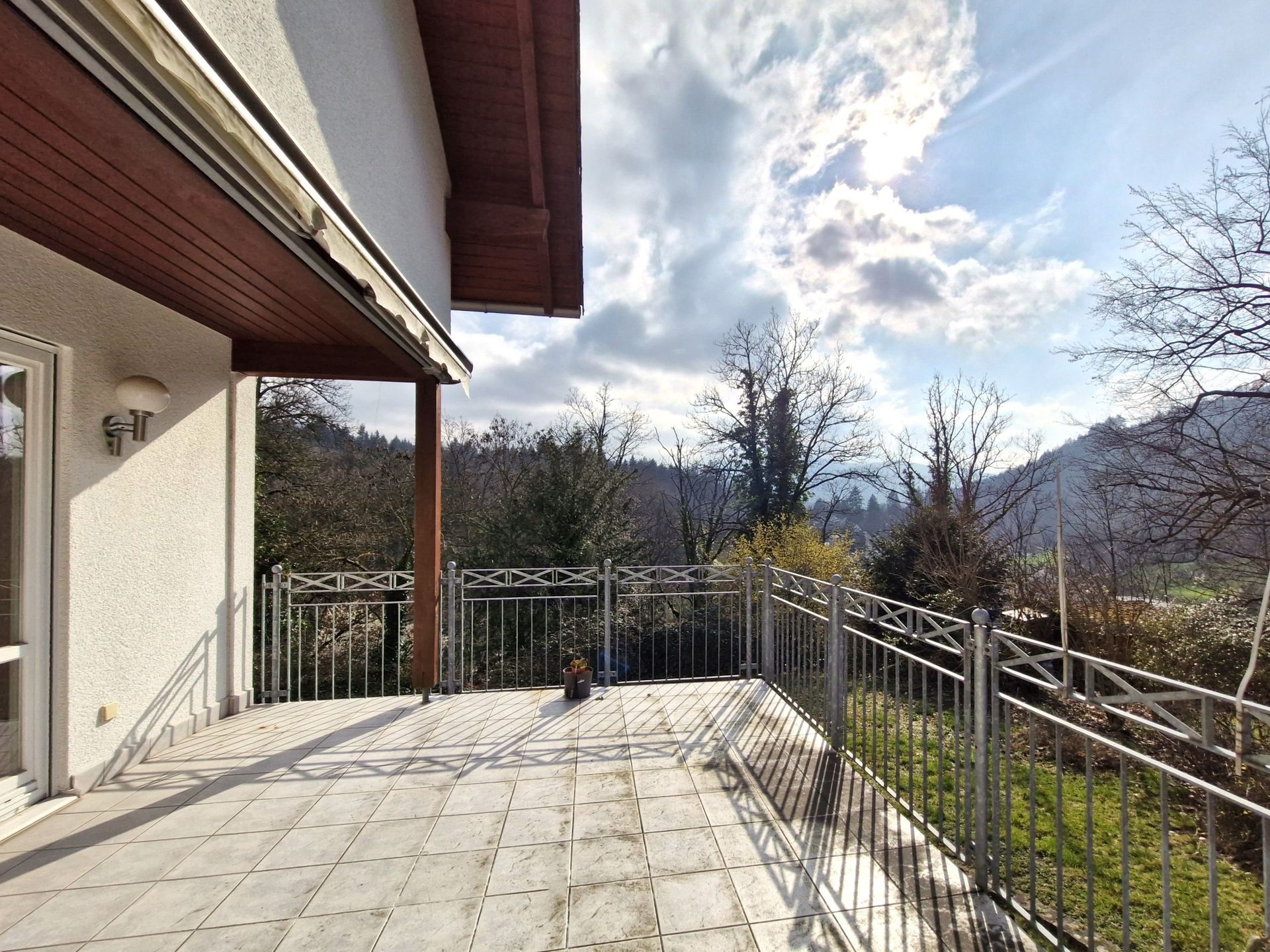
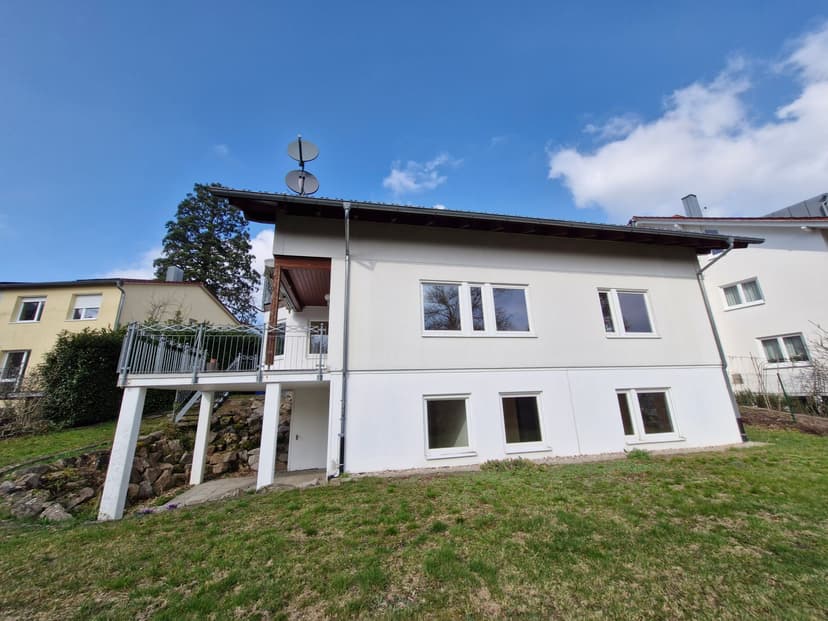
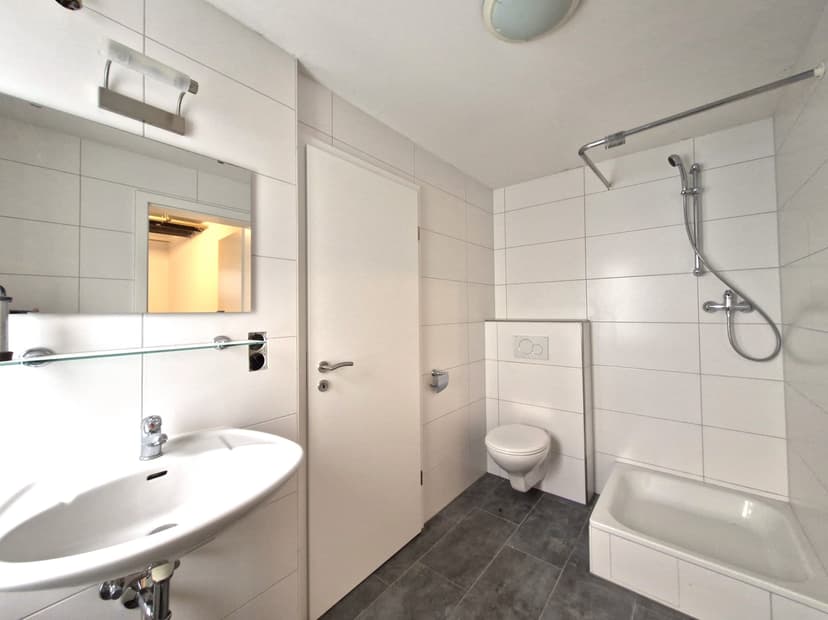
Lichtental, Baden-Baden 76534, Baden-Baden (Germany)
3 Bedrooms · 1 Bathrooms · 245m² Floor area
€2,700,000
Bungalow
No parking
3 Bedrooms
1 Bathrooms
245m²
Garden
No pool
Not furnished
Description
Nestled within the serene neighborhood of Lichtental in the historic spa town of Baden-Baden, this charming bungalow offers a unique and peaceful living experience. Known for its thermal baths and picturesque surroundings, Baden-Baden is not only a hub for relaxation and wellness but also a vibrant community rich in culture and natural beauty.
The property itself is a reflection of comfort and tranquility, designed in a distinctive bungalow style back in 1980. Spread across a single level, it encompasses approximately 245 square meters of liveable and flexible space, making it perfect for families or those looking to downsize. Its exclusive ground floor layout ensures accessibility and privacy, which is enhanced by the single-story architecture and minimalistic design, rare in this part of the city.
The impressive facade of the home, adorned with natural sandstone, complements the lush, extensive garden that surrounds the property. The home makes a striking first impression, while the newly covered tent roof with beaver tail tiles and upgraded thermal insulation ensures efficiency and comfort. The expansive terraces and garden offer a splendid retreat for relaxation or entertaining guests, blending seamlessly with the indoor living spaces through large sliding doors.
Internally, this bungalow features three generously sized bedrooms, providing ample space for family living. The open living, dining, and kitchen areas serve as the heart of the home, where bright, airy spaces foster a sense of community and warmth. The Mediterranean-style kitchen is both stylish and functional, inviting you to indulge in culinary pursuits or casual gatherings. Not to overlook is the XXL shower, which allows one to unwind while enjoying views of the pristine garden.
The property is in good condition but also presents a wonderful canvas for those looking to imprint their personal style or perhaps modernize to their taste. This is an ideal opportunity for expatriates or overseas buyers interested in making their home in a serene, culturally-rich European locale.
Living in Lichtental, you will find yourself immersed in an area that is not only beautiful but also offers a variety of activities to enrich your lifestyle. The famous Lichtentaler Allee, a historic park and arboretum, is just moments away, perfect for morning jogs or leisurely strolls. The cultural offerings include the Museum Frieder Burda and the Festspielhaus, one of Europe’s largest opera houses, which hosts a plethora of performances throughout the year.
The local climate is typically continental, with warm summers and cold winters, providing a year-round backdrop that complements the town’s renowned thermal spas.
Amenities:
- Three bedrooms
- Single bathroom with XXL shower and bathtub
- Open-plan living, dining, and kitchen area
- Bright, 70 m² living room with large sliding doors
- Newly constructed double garage
- Extensive private terraces and low-maintenance garden
- Efficient gas-powered underfloor heating
- Large tiled stove in the living room
- High-quality real wood parquet floors and natural stone tiles
Baden-Baden not only offers a rejuvenating escape with its thermal baths and luxury spas but also presents a welcoming community for expatriates and overseas homebuyers. Whether you are looking to engage in the local cultural scene, explore the natural beauty, or simply relax in your garden paradise, this home in Lichtental provides a perfect blend of accessibility, privacy, and enjoyment. It’s more than a house; it’s a sanctuary you can call home.
Details
- Amount of bedrooms
- 3
- Size
- 245m²
- Price per m²
- €11,020
- Garden size
- 2616m²
- Has Garden
- Yes
- Has Parking
- No
- Has Basement
- No
- Condition
- good
- Amount of Bathrooms
- 1
- Has swimming pool
- No
- Property type
- Bungalow
- Energy label
Unknown
Images



Sign up to access location details
