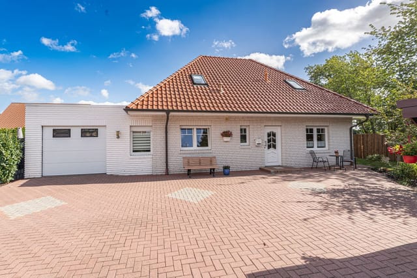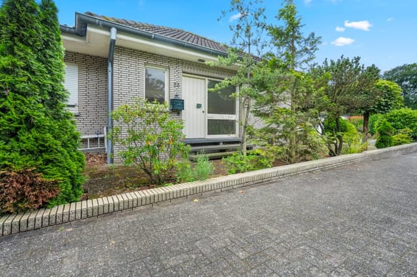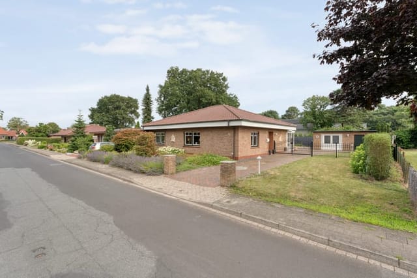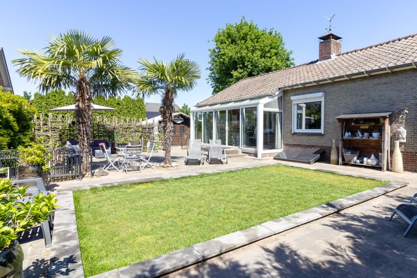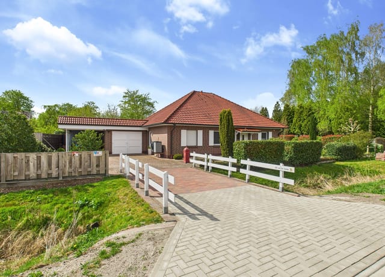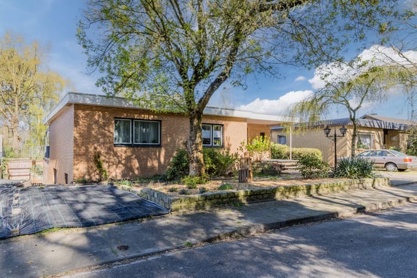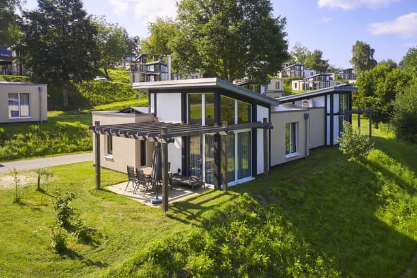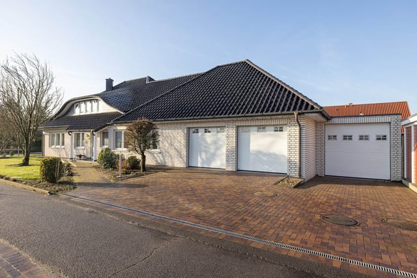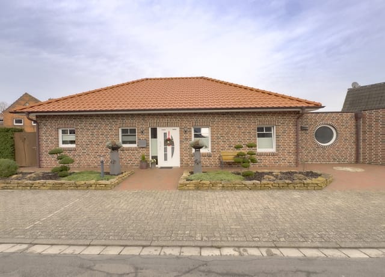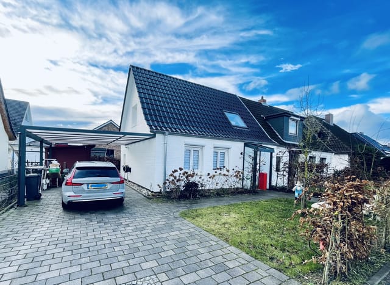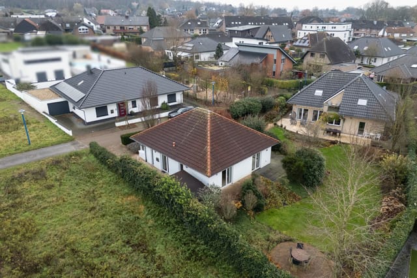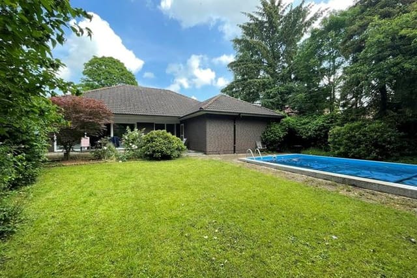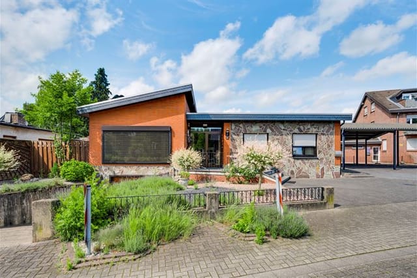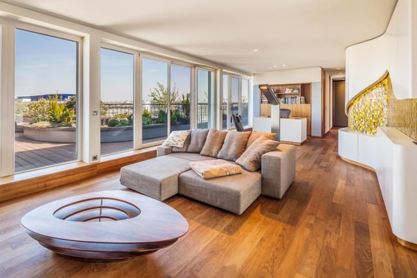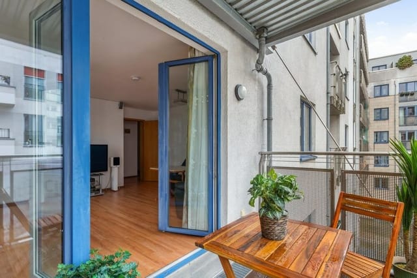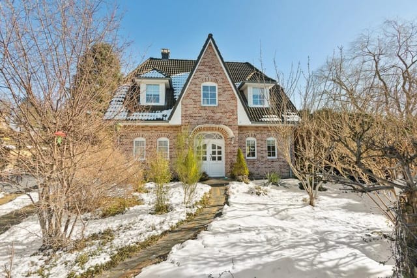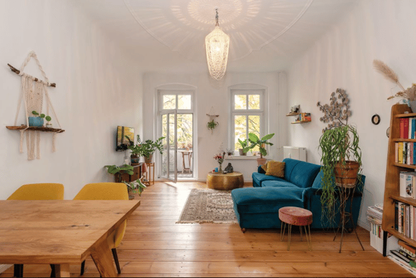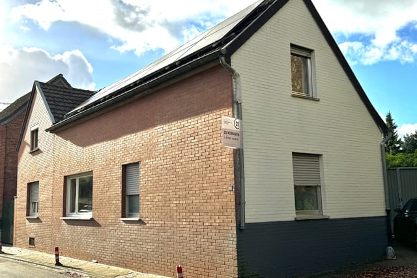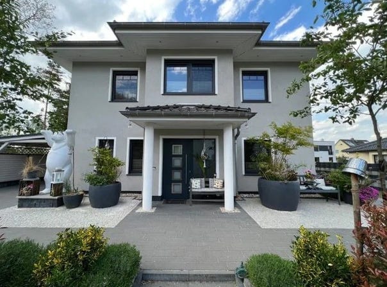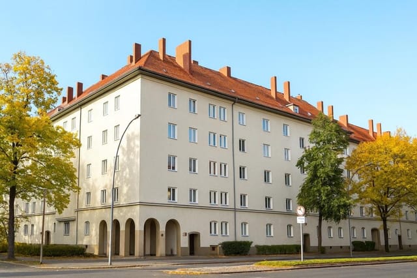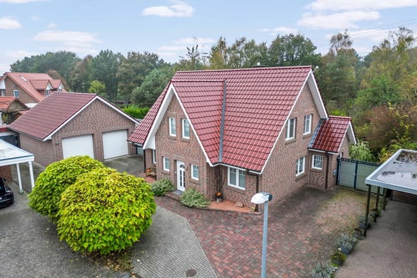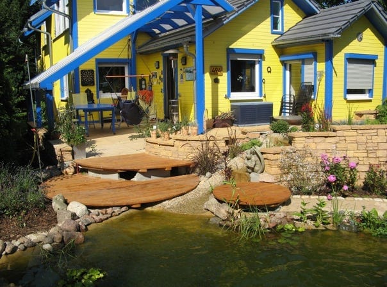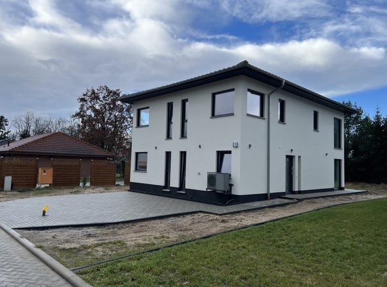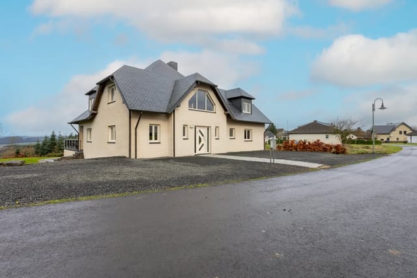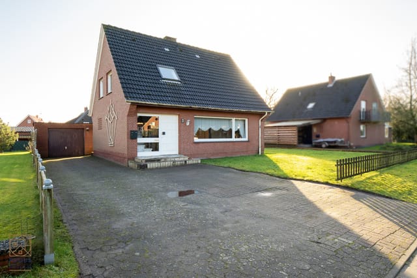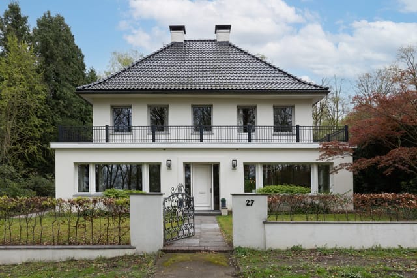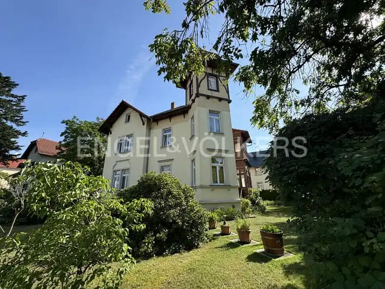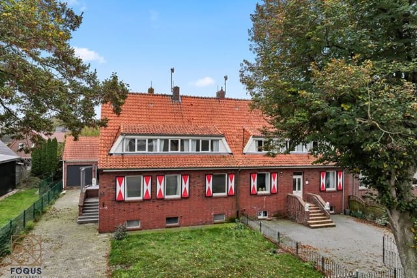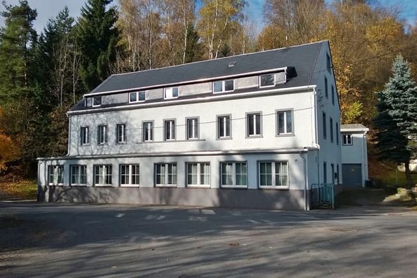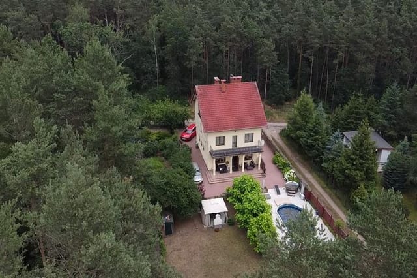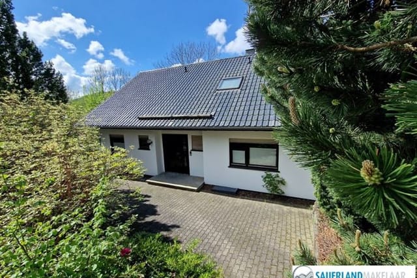Spacious Bungalow in Höngen with Versatile Basement, Near Dutch Border, Ideal for Home Office or Workshop
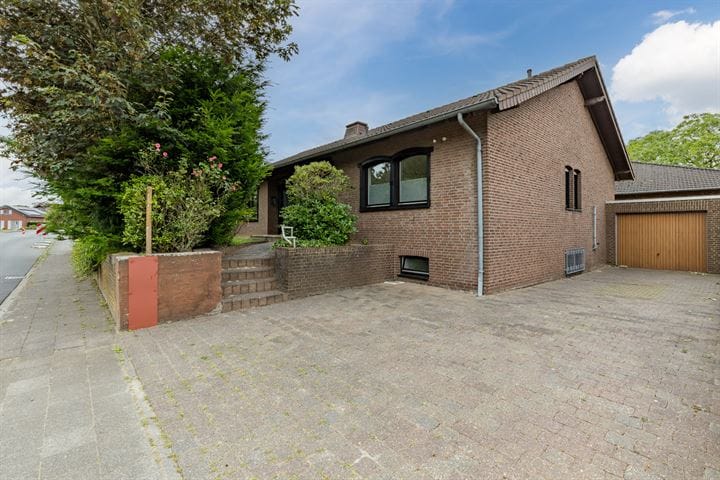
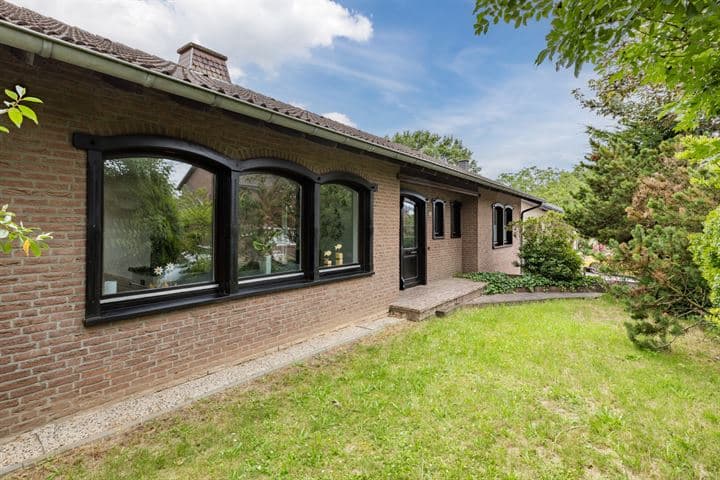
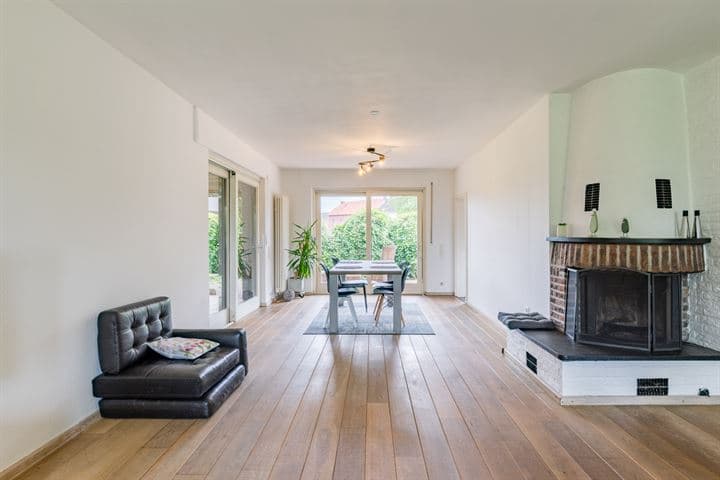
Heerstrasse 79, Berlin (Germany)
3 Bedrooms · 2 Bathrooms · 159m² Floor area
€349,000
Bungalow
No parking
3 Bedrooms
2 Bathrooms
159m²
Garden
No pool
Not furnished
Description
Imagine waking up in the tranquil surroundings of a beautifully maintained bungalow located in the culturally rich city of Berlin. This delightful home, perched on Heerstrasse 79, offers a combination of comfort, functionality, and a dash of elegance that makes it an ideal retreat for families, expats, or foreign buyers seeking a seamless transition into German living.
Located in the vibrant city of Berlin, this bungalow is much more than just a place to live; it’s a place to experience life at its fullest. Berlin, known for its eclectic blend of historic charm and modern dynamism, provides a unique blend of cultural attractions, lush parks, and bustling urban life. The property is ensconced in one of Berlin’s quiet neighborhoods, offering a serene escape from the hustle and bustle of city life while still being conveniently accessible to the heart of the metropolis.
Now, let's embark on a journey through this delightful property. This bungalow spreads gracefully across the ground floor with a total living space of about 159 m². Its layout is well-planned, offering ample room for a comfortable lifestyle. Delight in the warmth of the living and dining areas, which feature a parquet floor and a charming fireplace—perfect for cozying up during those colder months typical of Berlin's climate. The L-shaped design provides a natural flow, seamlessly connecting the spaces where family memories will undoubtedly be created.
The bungalow boasts three well-sized bedrooms, each adorned with a parquet floor, providing a quaint yet modern aesthetic that invites relaxation and tranquility. The bedrooms are generously proportioned to ensure space for all your necessities while allowing for personal touches to make them distinctly yours. Furthermore, with two luxurious bathrooms echoing contemporary design, mornings here will always start with an indulgent ritual, akin to having a personal spa.
One cannot overlook the closed kitchen, which is compact yet comprehensive with simple built-in appliances, including an oven, dishwasher, and fridge. This workspace offers everything you need to prepare delightful meals, inspired perhaps, by the vibrant culinary scene Berlin is known for.
Descend into the fully basemented lower level and discover a trove of possibilities. The basement offers multiple hobby rooms, ready to be transformed into whatever suits your lifestyle. Whether you're looking for a gym, a home office, or a workshop, this space provides great flexibility and potential. The second opulent bathroom, styled with modern amenities, even includes an infrared sauna—perfect for unwinding after a long day.
For those who treasure their vehicles, the attached garage provides enough room for two cars, ensuring your prized automobiles are kept safe from the elements. Additionally, the attic offers extra storage space, accessible via a loft ladder, ideal for keeping your home clutter-free.
Outside, the property continues to impress. The small backyard coupled with a paved terrace provides an intimate spot for alfresco dining or simply soaking up the peaceful surroundings. The lushly planted front garden adds a splash of greenery, enhancing the bungalow's curb appeal.
Living in this Berlin neighborhood means enjoying the best of both worlds: accessibility to urban life and the benefit of living in a welcoming community. Berlin's climate has a seasonal swing; enjoy vibrant springs, warm summers perfect for outdoor adventures, cool autumns adorned with colorful foliage, and crisp winters where the city transforms into a wonderland.
Your new home is ideally positioned with easy access to local amenities, yet with plenty of opportunities to explore Berlin’s rich cultural tapestry. Spend your weekends wandering through museums, enjoying a leisurely stroll along the historic streets, or diving into the dynamic nightlife that only Berlin can offer.
This bungalow, priced at an attractive €349,000, offers not just a home but a lifestyle steeped in convenience and luxury. The well-maintained condition of this property promises easy living with minimal upkeep required, allowing you more time to relish Berlin and its surroundings.
For those in pursuit of a harmonious blend of tranquility and city convenience, this bungalow awaits to welcome you into its embrace. Discover a place where dreams take root and a new chapter begins, all in the heart of Germany’s vibrant capital.
Details
- Amount of bedrooms
- 3
- Size
- 159m²
- Price per m²
- €2,195
- Garden size
- 474m²
- Has Garden
- Yes
- Has Parking
- No
- Has Basement
- No
- Condition
- good
- Amount of Bathrooms
- 2
- Has swimming pool
- No
- Property type
- Bungalow
- Energy label
Unknown
Images



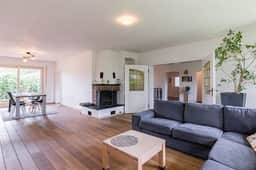
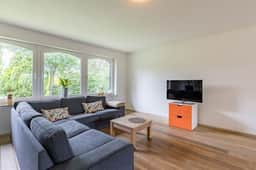
Sign up to access location details

