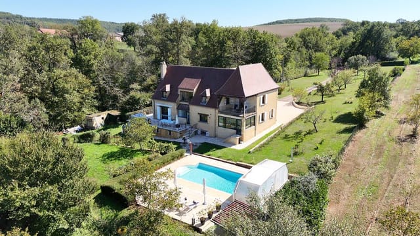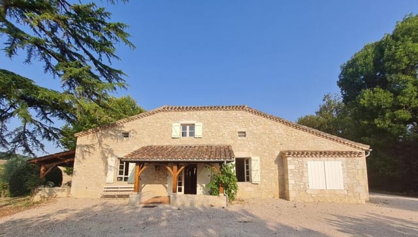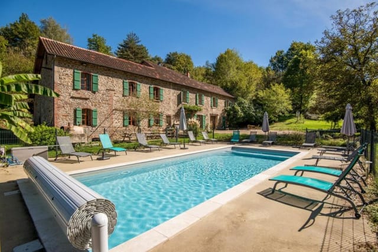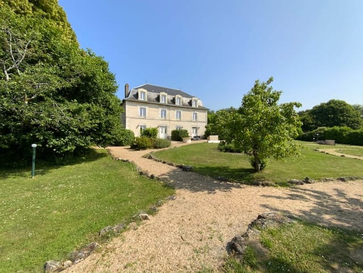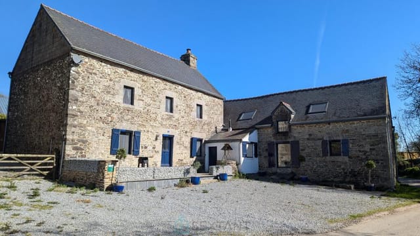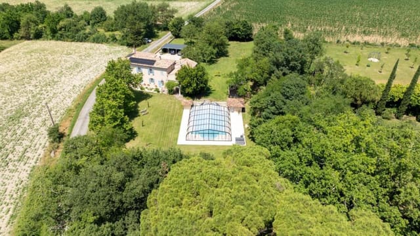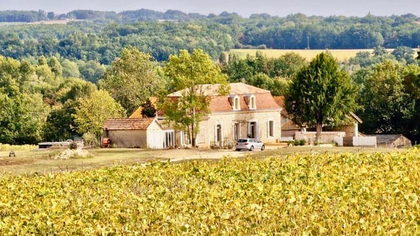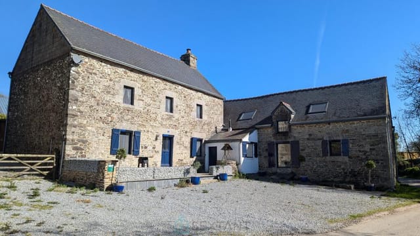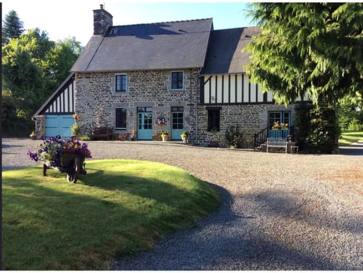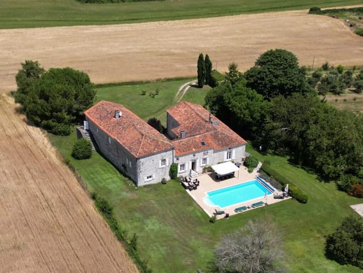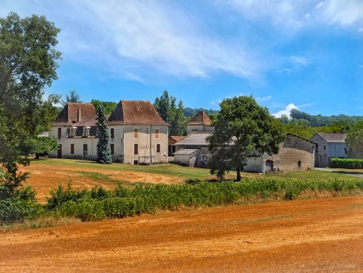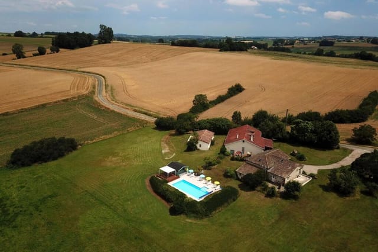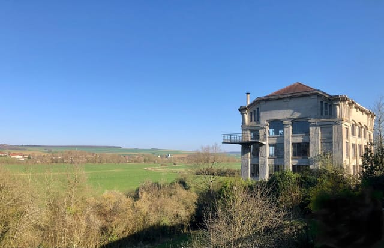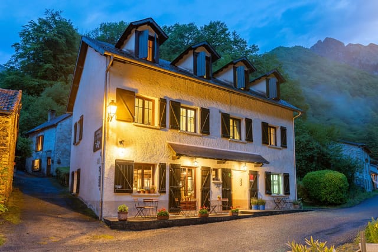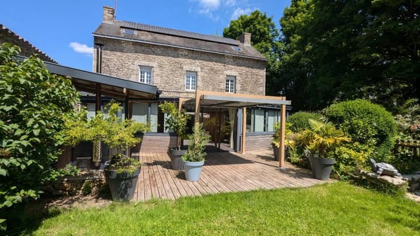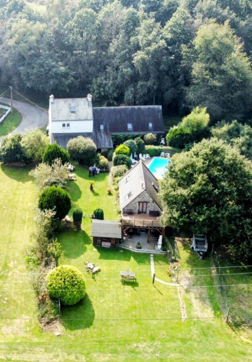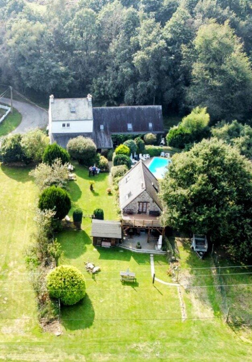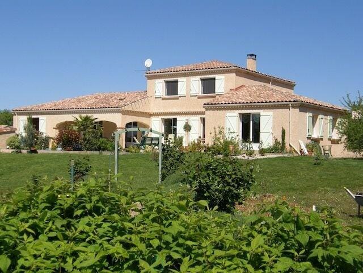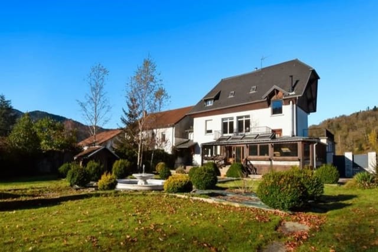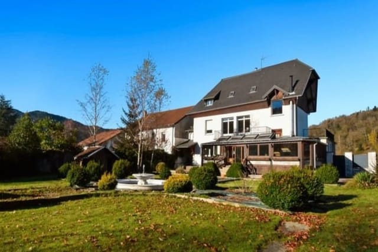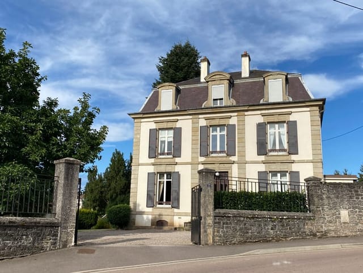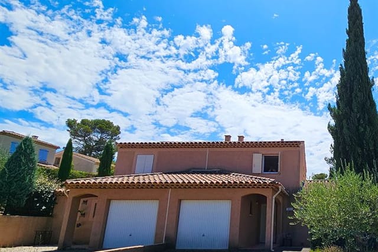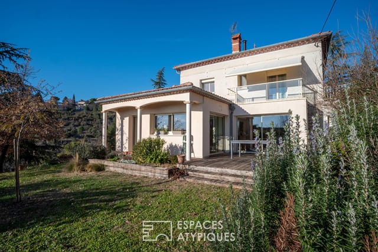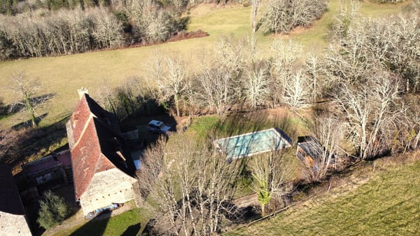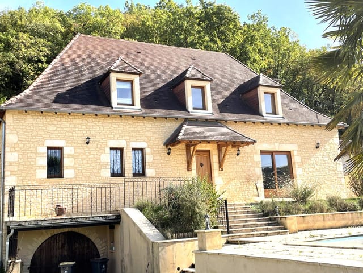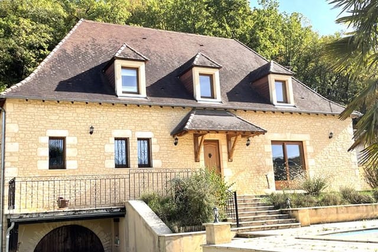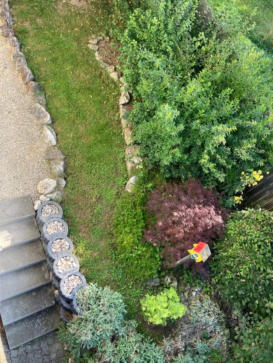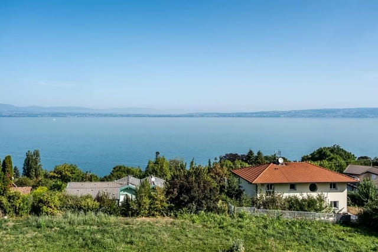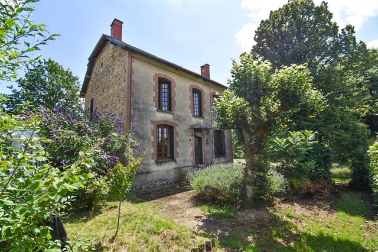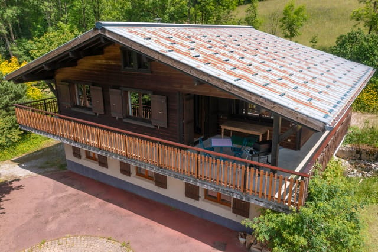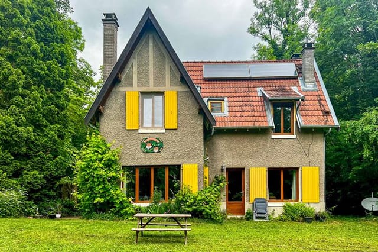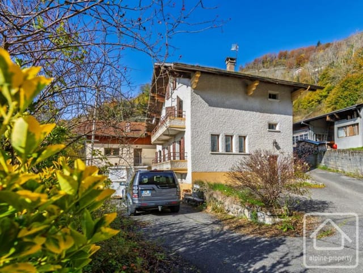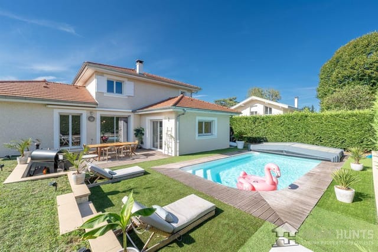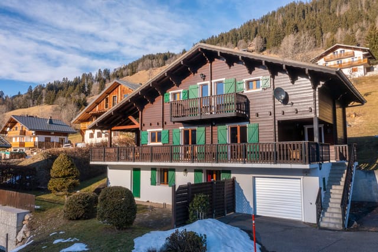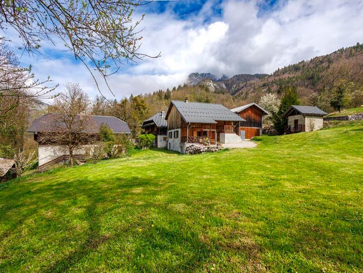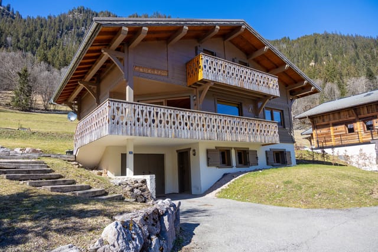Spacious Bed & Breakfast Retreat in Vosges Mountains with Stunning Views and Holiday Homes for Sale
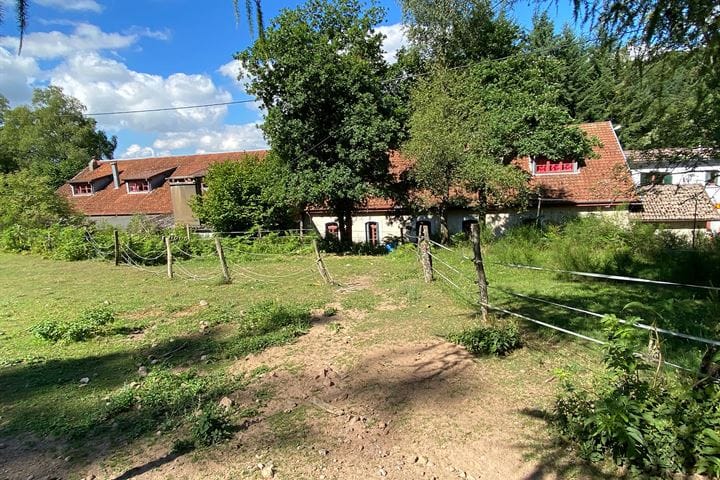
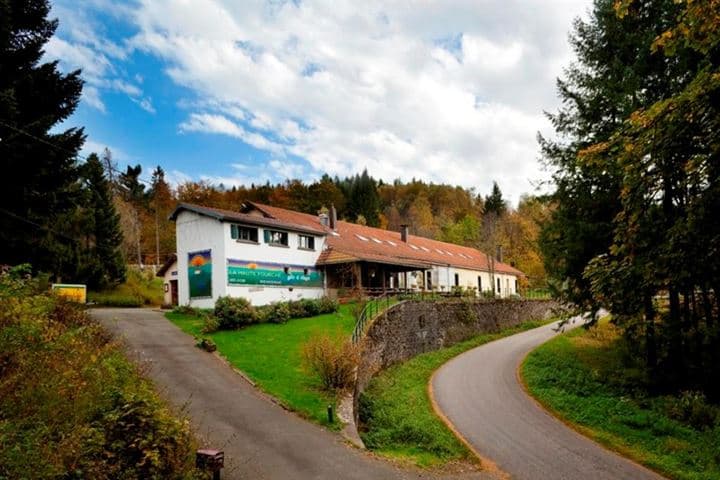
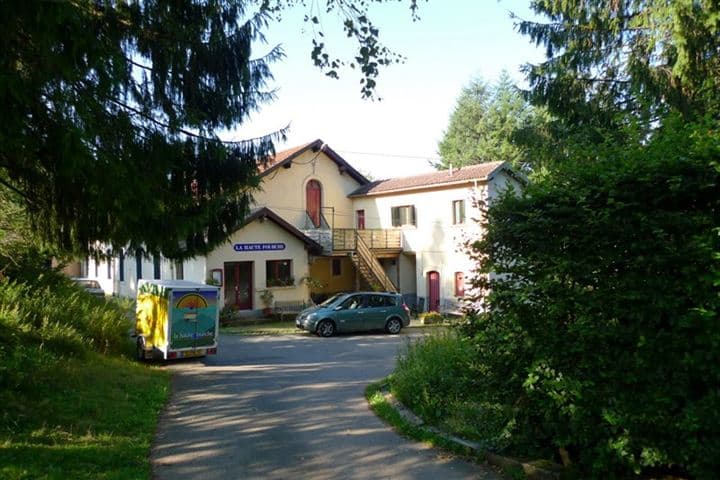
COL DU MONT DE FOURCHE 70310 Corravillers, France, Corravillers (France)
23 Bedrooms · 3 Bathrooms · 1000m² Floor area
€499,000
Country home
No parking
23 Bedrooms
3 Bathrooms
1000m²
Garden
No pool
Not furnished
Description
If you've ever dreamed of opeing your own bed and brekfast in the French countryside, you won't want to miss this unique oportunity! Nestled in the charming locale of Corravillers, France, this expansive property sings a siren song to all who appreciate beauty, history, and potential income. La Haute Fourche, once a military barracks and later a children's coloney, sits proudly on two hectars in the picturesque Vosges mountains. It's a place where history merges with natural charm, offering breathtaking views and a chance to be part of where the past meets the present.
With a total price of €499,000, this property offers much more than just land and buildings; it comes with a bustling future for those who dare to maintain and even enhance its charm. For foreign buyers, this could be not just a purchase but an entirely new lifestyle nestled in a country home of breath-taking picturesque northern France.
First, let's talk about La Caserne—or "The Inn" as it's affectionately known. Originally built to serve the Col du Mont de Fourche, this building has become a haven for visitors from all walks of life. Its ability to house up to 40 guests in various room configurations makes it ideal for cycling groups, family retreats, or anyone eager to spend time in nature's embrace. You'll find metaiculously maintained rooms ranging from singles to spacious accomodations suitable for groups, all retrofitted with modern amenities while maintaining that old-world charm.
Building Features Include:
- Accommodations for up to 40 guests
- Bicycle storag facility
- Covered terrasse with spectacular views
- Dining room with bar
- Multiple playrooms for recreation
Living here, or operating your business, means you'll be smack dab in the middle of the lush Vosges environment. The air is brisk and fresh, and the seasons range from vibrant spring blooms to serene, snow-covered winters. It's a place for every season. And let's not miss the oppurtunity for a word on Corravillers itself. This quaint community offers a slow pace of life that perfectly accents the busy nature of running such a property. It's well known for local cheeses and wines, and its folks are famously hospitable.
La Haute Fourche isn't just about the main building; it includes 2 additonal gîtes—those charming French country homes we've come to adore. Each offers its own story and charm, ready to welcome even more visitors under your new stewardship.
Gîte Franche-Comté Highlights:
- Accommodates up to 6 people
- Original architecture with modern updates
- Spacious garden for outdoor relaxation
- Wood stove for warm cozy evenings
Gîte Lorraine Highlights:
- Accommodates up to 10 people
- Spacious living room with open kitchen
- Large garden perfect for family gatherings
- Blend of traditional style with modern conveniences
One noteworthy feature of purchasing this property is the potential for further enhancements. While everything is in good condition, it's always posibble to add your personal touch, make changes, modernize, or simply redesign to better fit the growing market of international tourism. It's a chance to polish the gem that's already waiting for you.
Let's talk about the daily life one can have here. When you're living in Corravillers, a day starts with the hues of orange dawn breaking over the Vosges. Perhaps you enjoy a leisurely breakfast on your terrace, gazing over a landscape that looks like it's been painted by an impressionist artist. Local activities are a fascinating experience with cycling routes, hiking trails, or perhaps a wine tour to discover regional favorites.
For those seeking more exploration, the town of Remiremont is just a 30-minute drive away. Here you’ll enjoy cultural sites and more bustling activities. Or perhaps you'd prefer the tranquility of fishing, with many nearby lakes and rivers ready to be explored. Loneliness won't be a problem as the local community participates in regular activities, from market fairs to historical re-enactments.
Even for expats looking to transition into a more peaceful life after the hustle and bustle of the city, Corravillers offers therapies only nature can provide. Neighbors are helpful, and with the growing expat community, there is a blend of cultures and experiences that enriches life here even more.
Yes, La Haute Fourche allows you to create a lively, income-producing estate enriched with history, charm, and opportunity. Whether you’re an investor, expatriate, or just someone looking to change life for something serene, this property provides a unique path to realizing those dreams.
Reach out now and transform this piece of French history into the exciting future you envision. With every door of an historic barrack there is a chance to write new chapters on company of Vosges Mountains.
Details
- Amount of bedrooms
- 23
- Size
- 1000m²
- Price per m²
- €499
- Garden size
- 24600m²
- Has Garden
- Yes
- Has Parking
- No
- Has Basement
- No
- Condition
- good
- Amount of Bathrooms
- 3
- Has swimming pool
- No
- Property type
- Country home
- Energy label
Unknown
Images



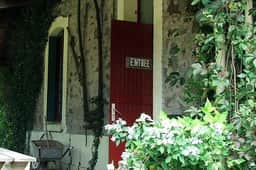
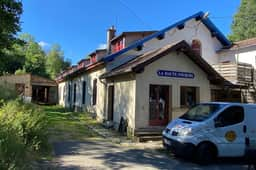
Sign up to access location details
