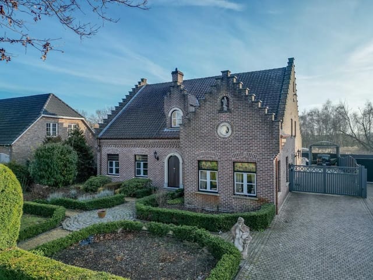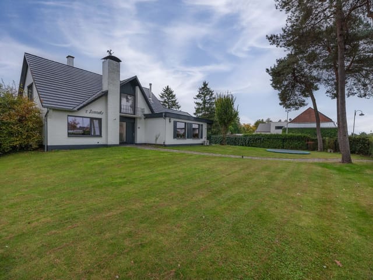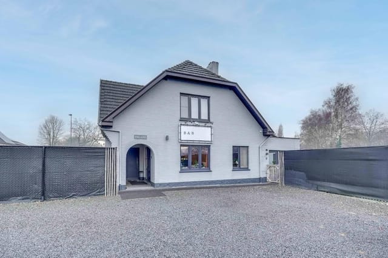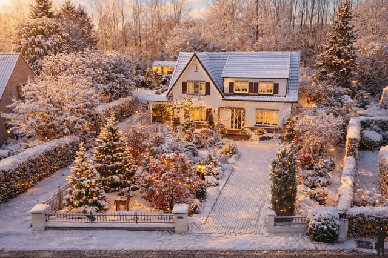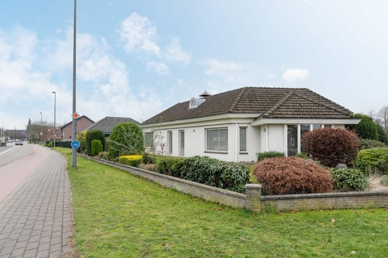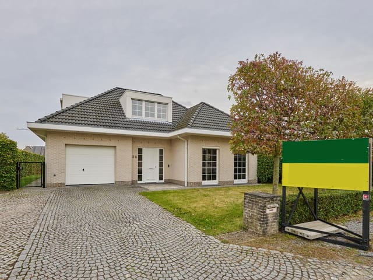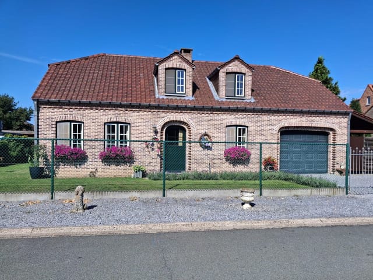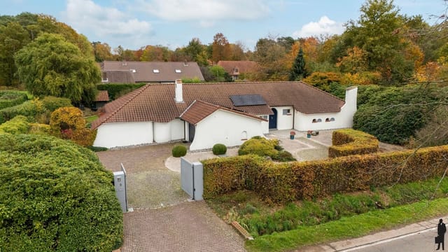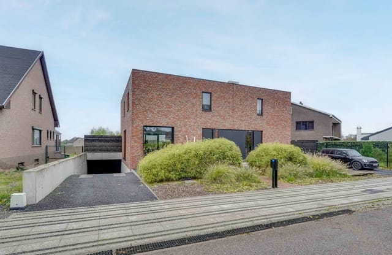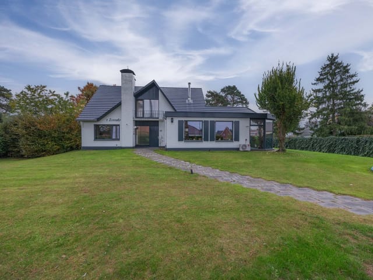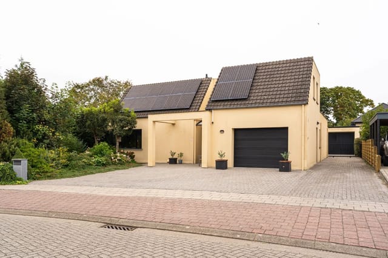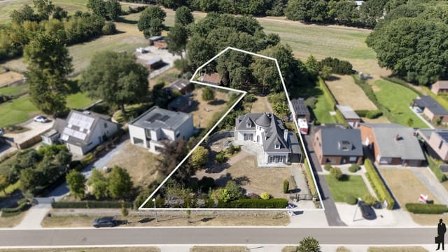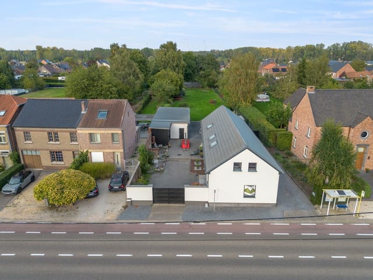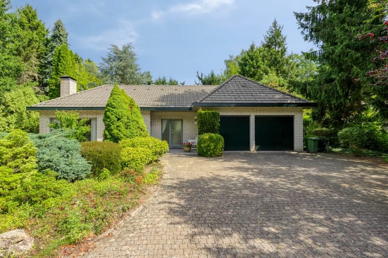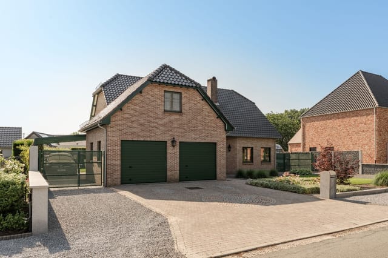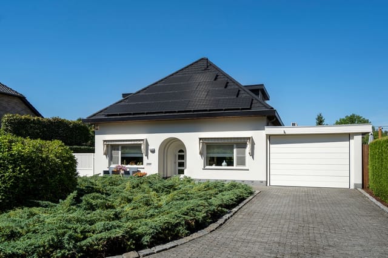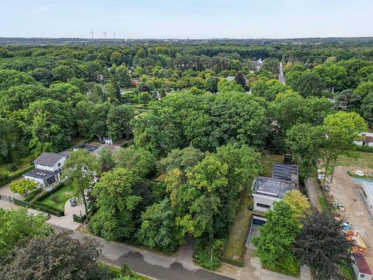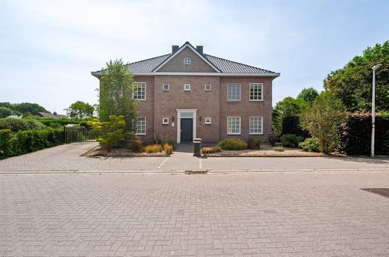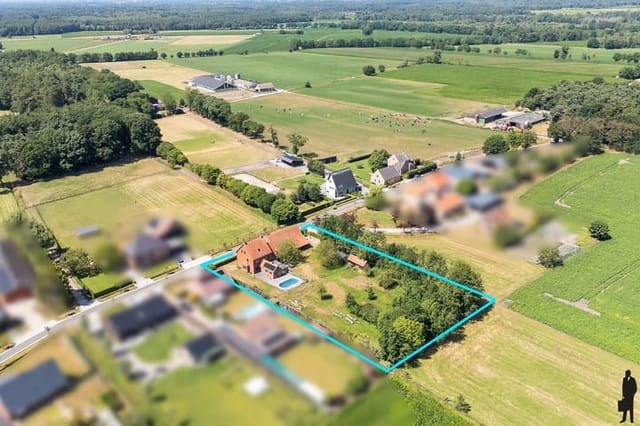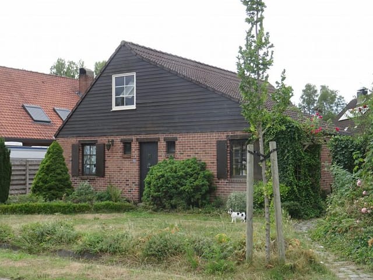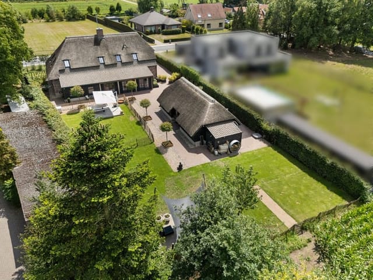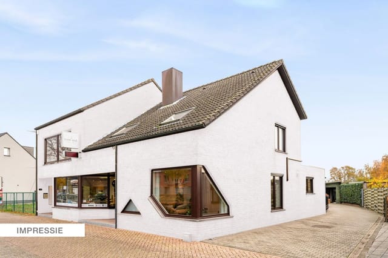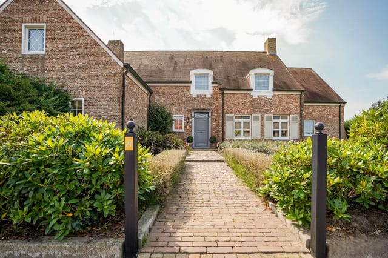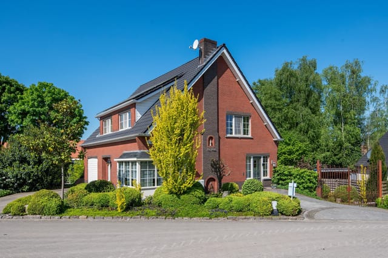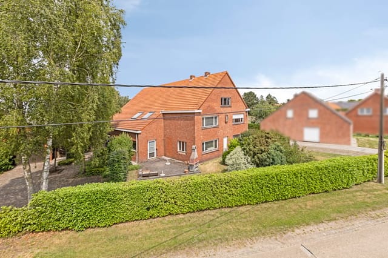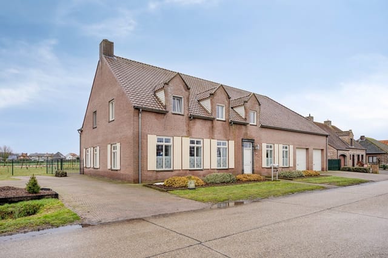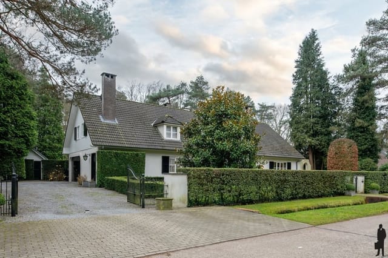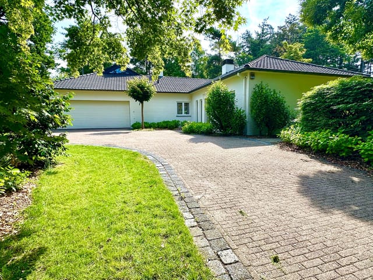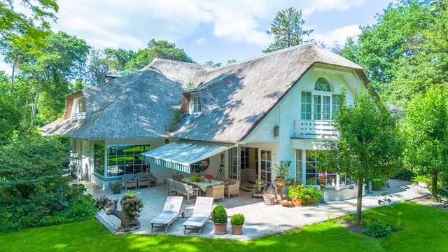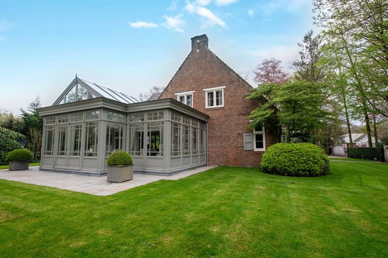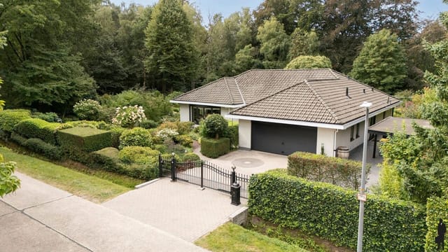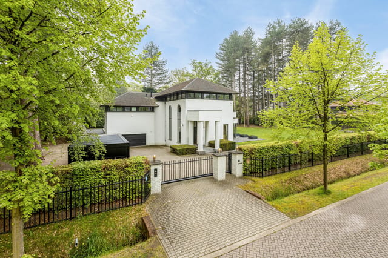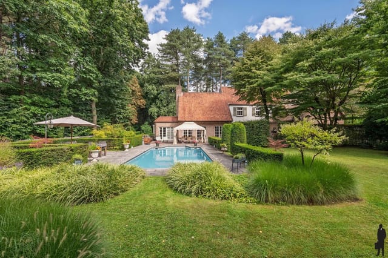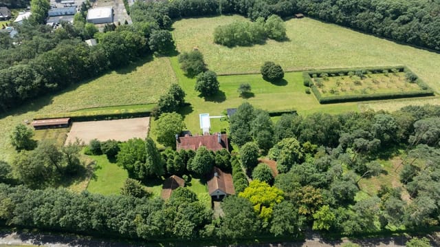Spacious Arendonk Villa: 4-Bedroom Haven with Pool, Solar Panels, and Lush Garden near Parks and Schools
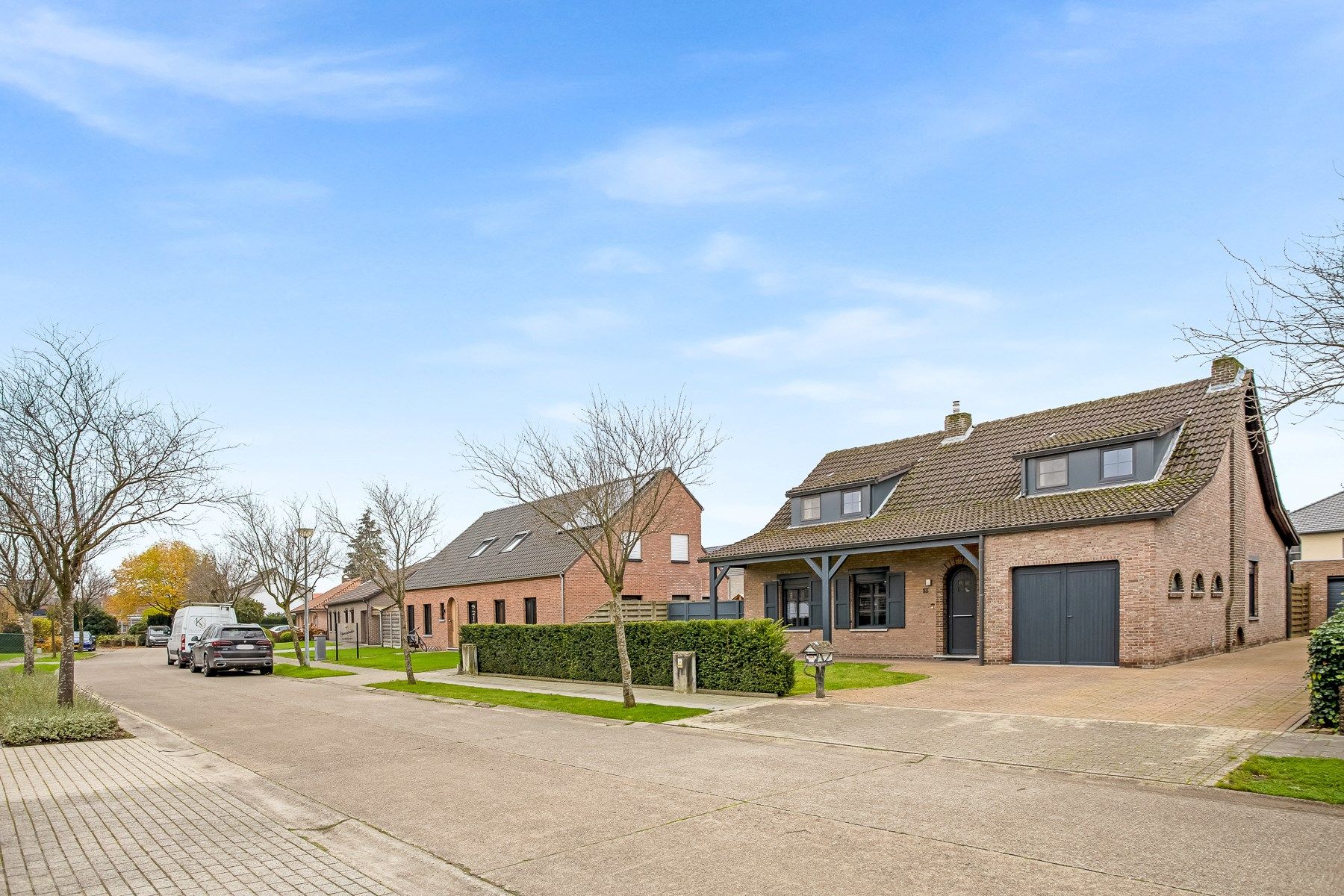
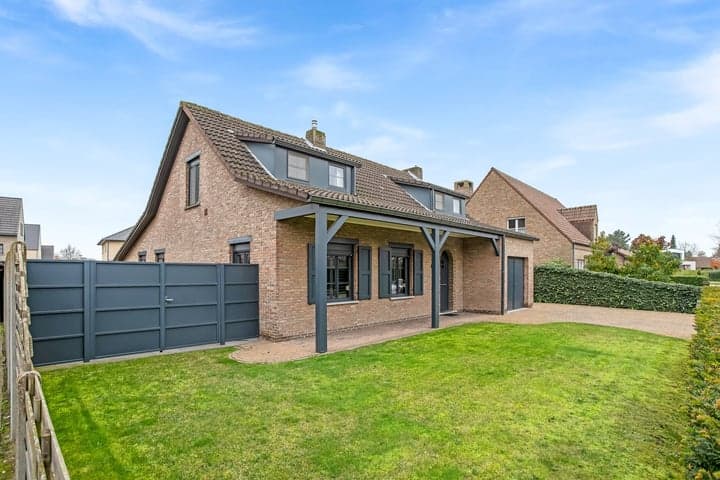
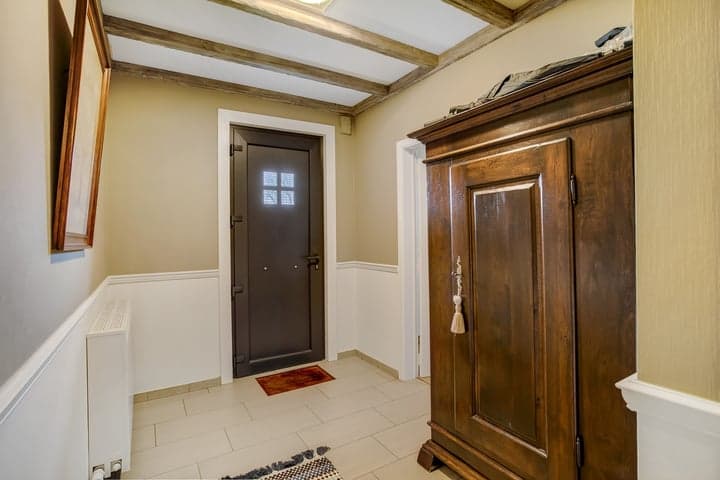
Biesheuvelstraat 13, Arendonk (Belgium)
4 Bedrooms · 2 Bathrooms · 182m² Floor area
€549,000
Villa
No parking
4 Bedrooms
2 Bathrooms
182m²
Garden
No pool
Not furnished
Description
Nestled in the serene and lively town of Arendonk, Belgium, this villa presents an inviting option for those in search of a new home overseas. Situated on Biesheuvelstraat, this delightful house is a blend of comfort and functionality, awaiting your family's arrival. With a backdrop of captivating Belgian scenery, Arendonk combines a countryside feel with community warmth, making it a special place to settle.
Arendonk, known for its quiet charm and community-oriented lifestyle, allows residents to enjoy the best of both worlds – a peaceful retreat from bustling city life while still being connected to urban conveniences. Just a stone's throw away, you'll find yourself amidst beautiful parks and green spaces, offering plenty of opportunities for walking, cycling, or simply enjoying the outdoors. A visit to local attractions like the Arendonk Watchtower allows for stunning views over the landscape, while nearby cafes and bistros provide a taste of local Belgian cuisine.
This villa is ideal for a family searching for more than just a house—it's about creating a home in a new locale with exciting possibilities. With an ideal size of 182 square meters, the residence features four spacious bedrooms, accommodating a growing family or providing room for visiting friends and relatives. The two well-appointed bathrooms make morning routines a breeze, enhancing everyday life.
Upon entering the property, you're greeted by an air of practicality. The entrance hall gently guides you into the heart of the home—a welcoming living room perfect for gatherings. The parquet floor, adored for its timeless resilience, becomes the canvas for lush family moments. In colder months, the gas fireplace becomes a focal point, inviting you to cozy up and unwind.
Living in Arendonk means immersion in a region marked by its distinct seasons. The summers are comfortably warm, elevating days spent by your very own heated swimming pool. The cooler months bring a briskness to the air, perfect for snuggling by the fireplace after a day out exploring the picturesque surroundings.
The seamlessly designed kitchen encourages culinary exploration, packed with modern appliances that facilitate meal prep while chatting with family and friends. A separate laundry room ensures that day-to-day chores are kept out of sight, keeping the main living areas spotless. The flexibility of the house is showcased by the inclusion of a home office, doubling as an extra bedroom—it’s an adaptable space ready to meet your lifestyle needs.
Upstairs, three inviting bedrooms provide a private retreat for each family member, ensuring everyone has a haven of their own. The additional attic spaces offer valuable storage capacity, keeping your living areas clutter-free.
Outdoors, the property shines with its year-round appeal. The garden area is a testament to leisurely afternoons, offering plenty of room to craft your version of paradise. Whether indulging in a swim or enjoying alfresco dining on the terraces, this home embodies the joy of outdoor living.
The property’s renewable energy solutions, including solar panels and a home battery, not only reduce your carbon footprint but also decrease utility costs—making it a savvy choice for environmentally conscious buyers. This reflects a commitment to sustainable living, a value that resonates with today's global citizens increasingly aware of our impact on the planet.
As a busy real estate agent, I recognize the unique aspects of living in a town like Arendonk. The strong community spirit ensures a supportive network of neighbors, with schools and sports facilities enriching family life. A vibrant city center awaits discovery, home to charming shops, inviting cafes, and plenty of local events throughout the year.
From the practical amenities to the thoughtful layout, this home is more than just bricks and mortar—it's the potential for a fulfilling life in Belgium. Living here promises a tapestry of experiences, where each family member finds something to cherish. Remember, the perfect home is not just where you reside—it's the community, the culture, and the future you build in it. This villa stands ready to bear witness to all those precious moments and milestones.
- Four bedrooms
- Two bathrooms
- Heated swimming pool
- Solar panels & home battery
- Gas fireplace
- Parquet flooring
- Air conditioning
- Large double garage
- Garden terraces
- Flexible office/bedroom space
- Laundry room
- Ample storage spaces
- Family-friendly location
- Proximity to local schools and sports facilities
- Nearby parks and bistros
Details
- Amount of bedrooms
- 4
- Size
- 182m²
- Price per m²
- €3,016
- Garden size
- 675m²
- Has Garden
- Yes
- Has Parking
- No
- Has Basement
- No
- Condition
- good
- Amount of Bathrooms
- 2
- Has swimming pool
- No
- Property type
- Villa
- Energy label
Unknown
Images



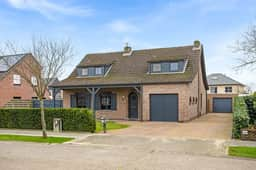
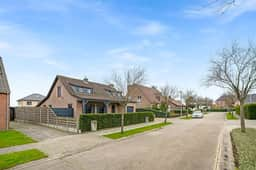
Sign up to access location details
