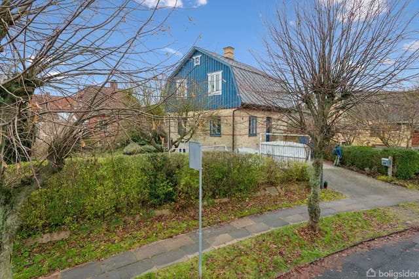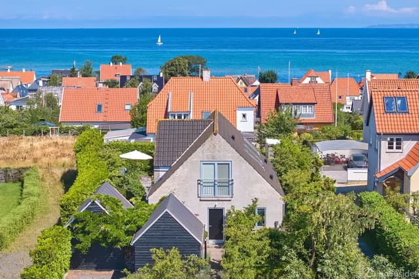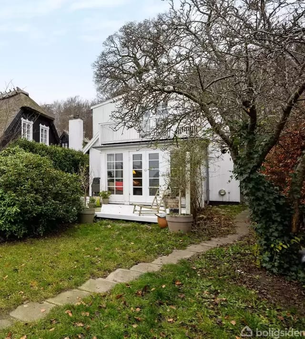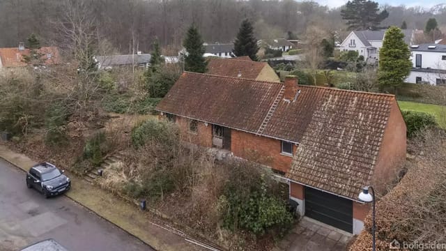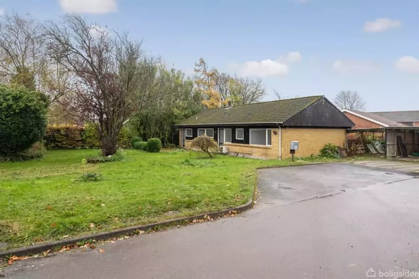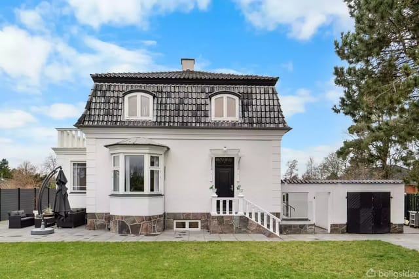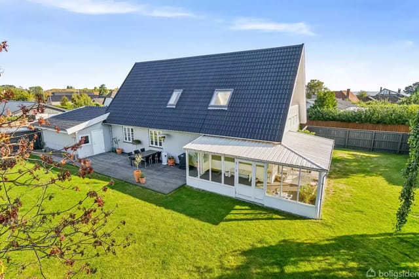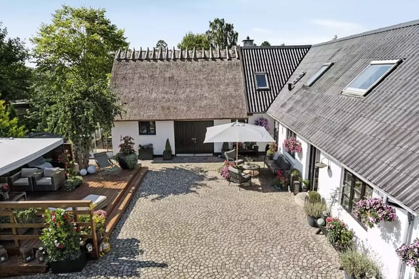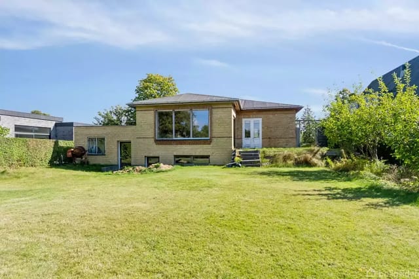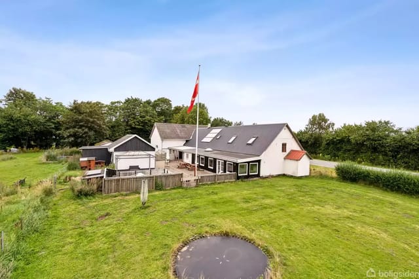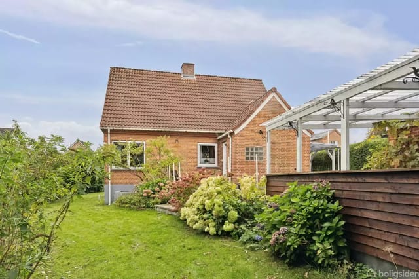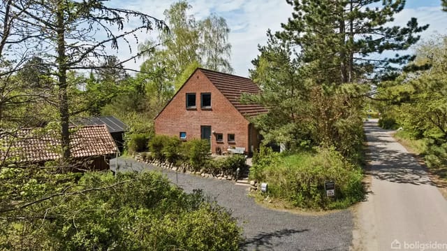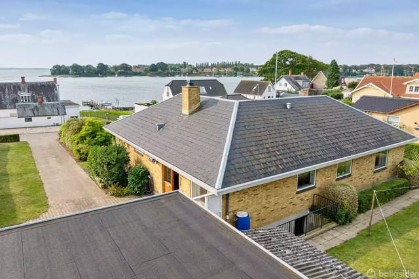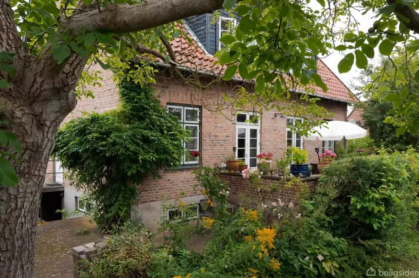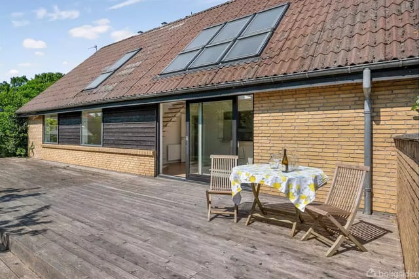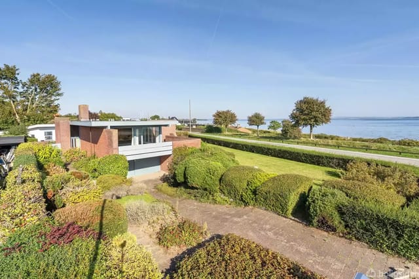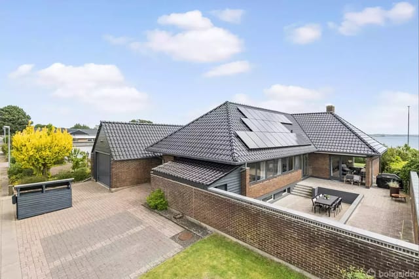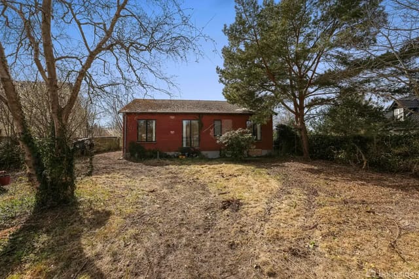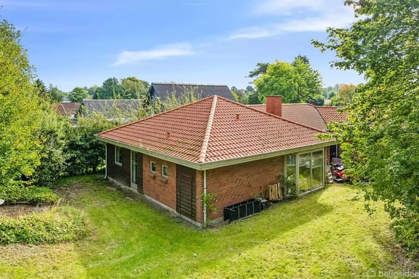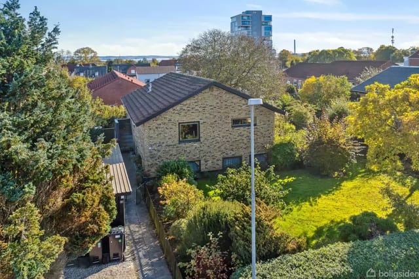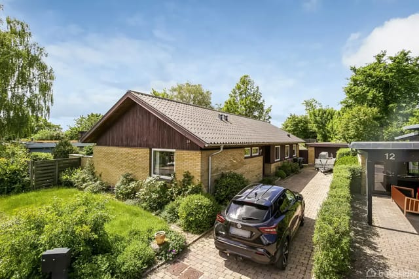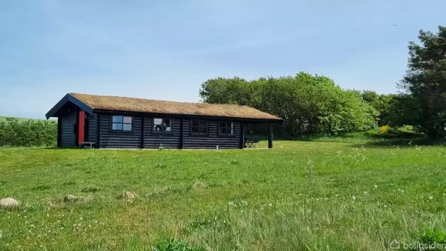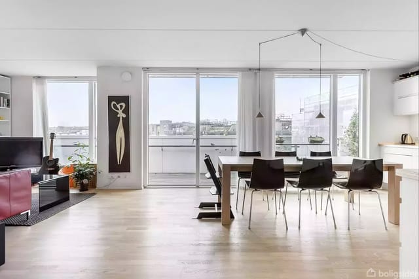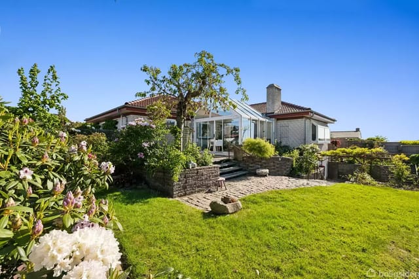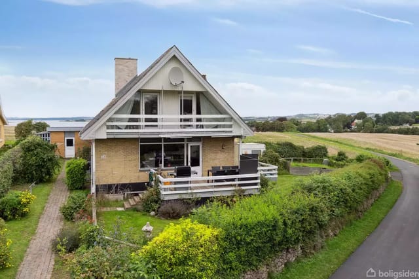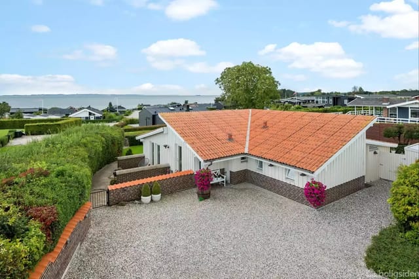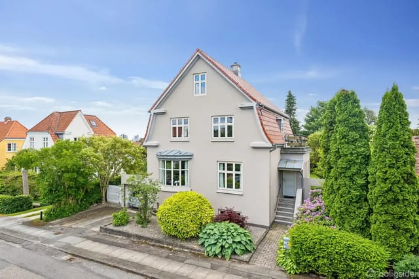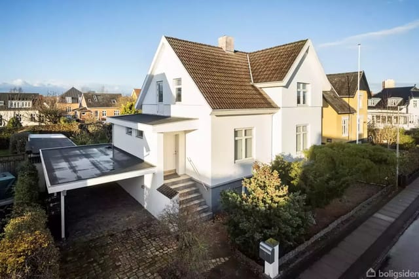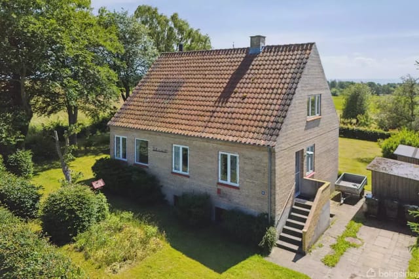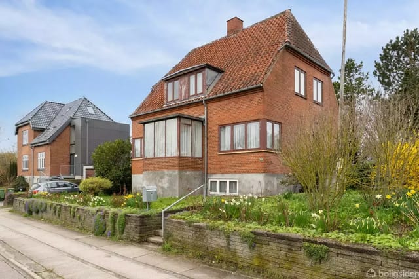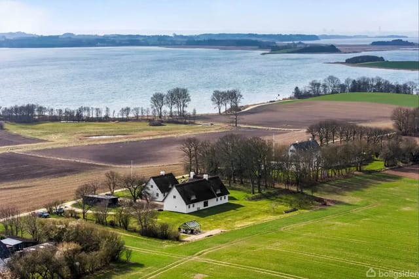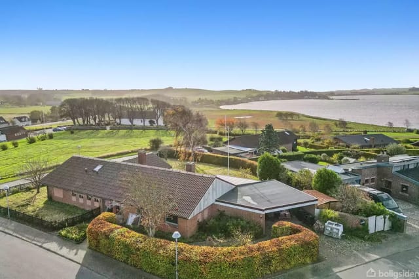Spacious Architect-Designed Villa Near Water & Playgrounds in Family-Friendly Area
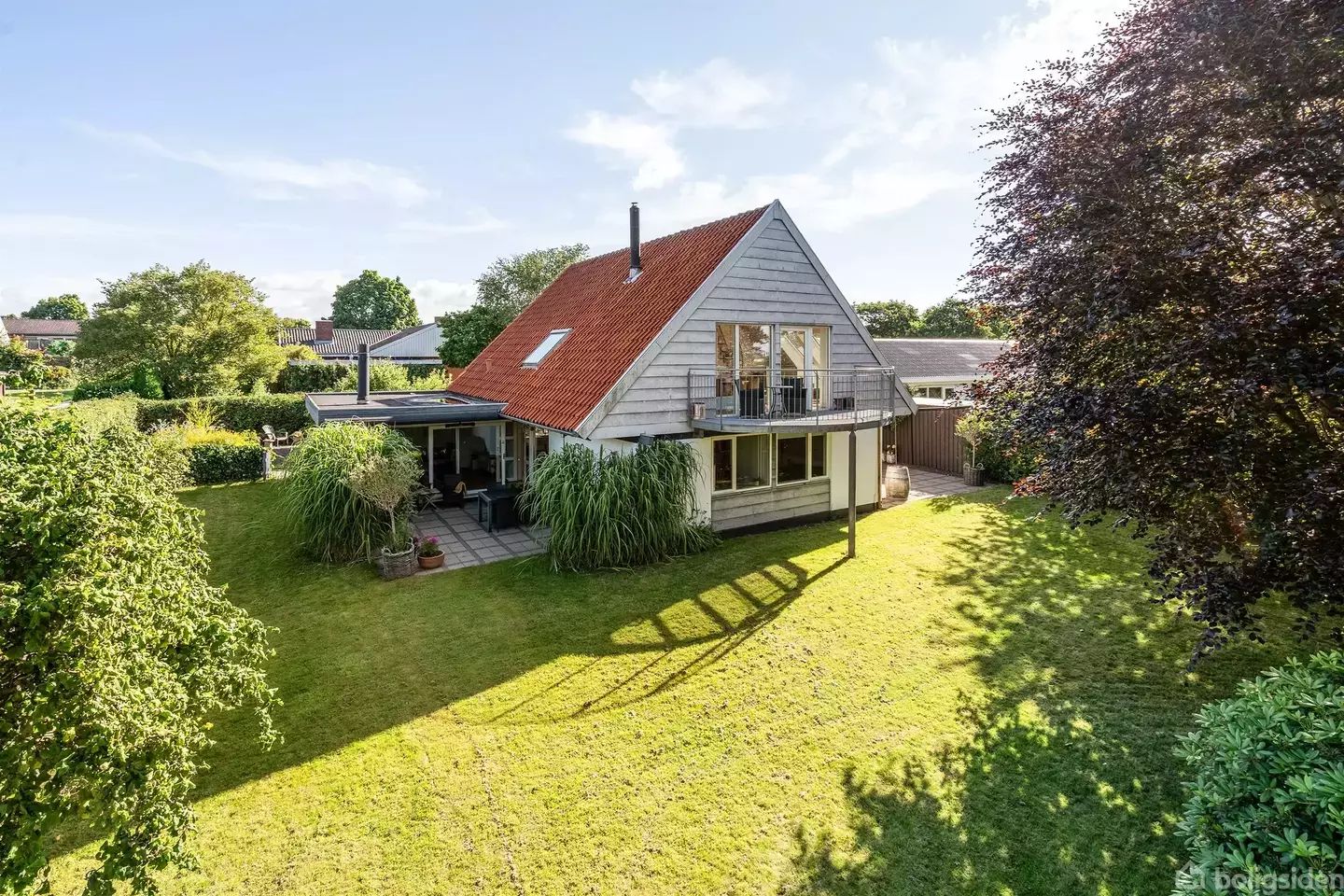
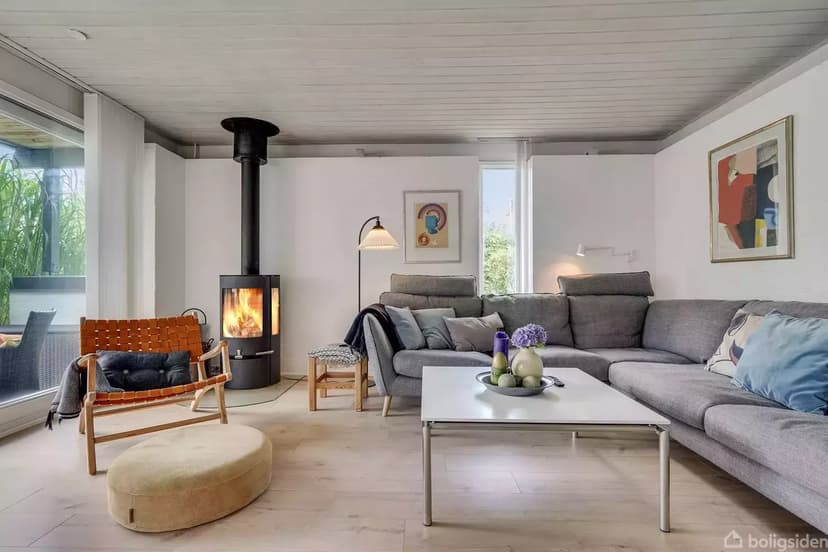
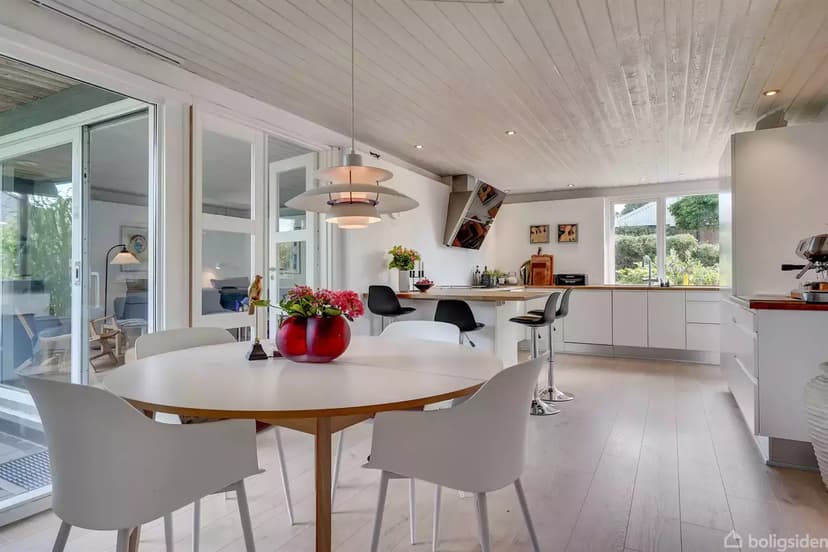
Skæring Havvej 85, 8250 Egå, Egå (Denmark)
6 Bedrooms · 1 Bathrooms · 175m² Floor area
€763,000
Villa
Parking
6 Bedrooms
1 Bathrooms
175m²
Garden
No pool
Not furnished
Description
Discover the serene charm of Egå, Denmark, with this architect-designed villa that promises an attractive blend of style, space, and comfort. Nestled in a peaceful and child-friendly neighborhood of Skæring Havvej, this property stands as an ideal home for families or anyone looking to enjoy the tranquility of suburban life near the sea.
The villa, which spans 200 square meters and rests on a sizeable lot, boasts six bedrooms and one bathroom, making it well-suited for a growing family or for guests to stay comfortably. Designed by renowned architect Finn Ulf Grabowski, the craftsmanship is evident with high-quality materials used throughout ensuring a durable and aesthetically pleasing structure.
As a home that resonates with practical elegance, the living spaces are meticulously planned to accommodate daily affairs and special gatherings alike. From the welcoming entrance to the spacious living areas, every corner reflects thoughtful design infused with contemporary touches that new homeowners will love and appreciate.
Living in Egå means embracing a lifestyle where nature and modern conveniences blend harmoniously. The villa is just about 500 meters away from the calming waters, ideal for morning walks or weekend family outings. The locality has well-maintained paths leading to various playgrounds and sports fields, ensuring that children have plenty of safe spaces to explore and play. The nearby Skæring School adds to the convenience, making it a smooth cycle or a short walk for children and peace of mind for parents.
For the outdoor enthusiast or anyone with a penchant for seaside living, Egå offers beach activities, quiet strolls by the coast, and stunning scenic views that are especially enchanting at sunset. The community is warm and welcoming, with a mix of local and expatriate families adding to the diverse fabric of the area.
Amenities include:
- Large garden
- Private driveway
- Nearby access to public transportation
- Close proximity to local shopping centers
- A variety of restaurants and cafes
Property features include:
- Two-story villa with 175 square meters
- Six well-appointed bedrooms
- One full bathroom with the potential to add more
- Open-plan living and dining area
- Modern kitchen with built-in appliances
- Energy-efficient heating system
In terms of climate, Egå enjoys a temperate maritime weather pattern, characterized by mild summers and cool winters. The breezy air from the sea moderates temperatures year-round, making it comfortable especially for those from more extreme climates.
The property, while in good condition, presents a wonderful opportunity as a long-term investment especially for buyers interested in adding personal touches or considering future renovations. The solid foundation and high-quality construction make any renovation projects manageable and worthwhile.
Indulging in the local villa lifestyle in Egå, you will find privacy and luxury combined with the simplicity of Danish design and living. Owning a villa here means having ample space both inside and out for children to play, gardens to tend, and outdoor gatherings.
For overseas buyers and expats, Egå represents a seamless blend of peaceful living and accessibility to urban amenities - a balance often sought but rarely found. This villa presents a phenomenal chance to own a piece of Danish charm, a place where memories can be woven into the fabric of a warm home.
This villa is not just a house, but a potential home with a promise of a lifestyle revolving around community, nature's beauty, and peaceful living. As Egå continues to develop and attract a diverse population, the value of peaceful residential offerings in such areas is undeniable. Whether you're settling with your family or looking for an idyllic escape, this property holds promise and potential, surrounded by the breathtaking landscapes of Denmark.
Details
- Amount of bedrooms
- 6
- Size
- 175m²
- Price per m²
- €4,360
- Garden size
- 1096m²
- Has Garden
- Yes
- Has Parking
- Yes
- Has Basement
- No
- Condition
- good
- Amount of Bathrooms
- 1
- Has swimming pool
- No
- Property type
- Villa
- Energy label
Unknown
Images



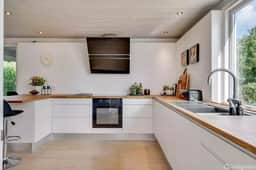
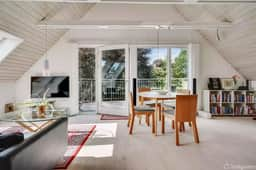
Sign up to access location details
