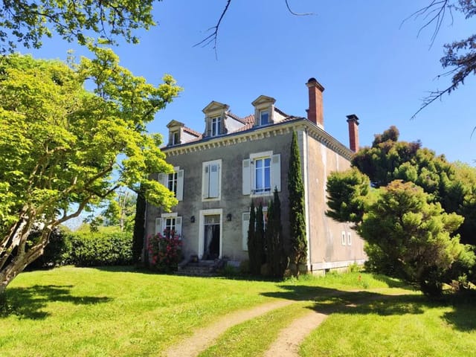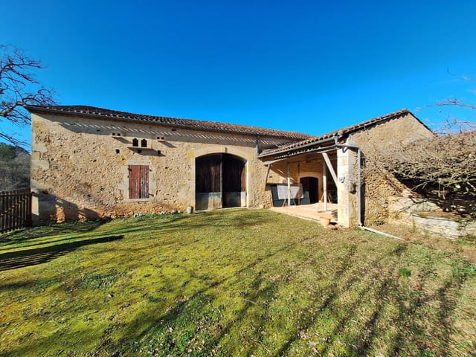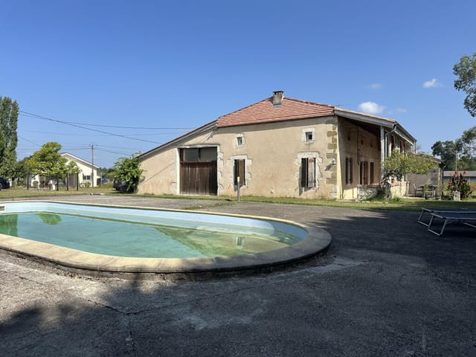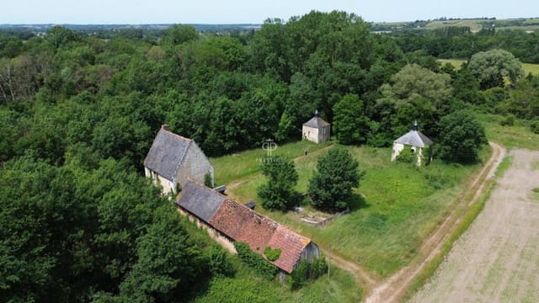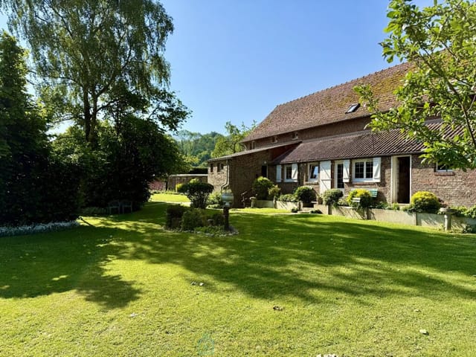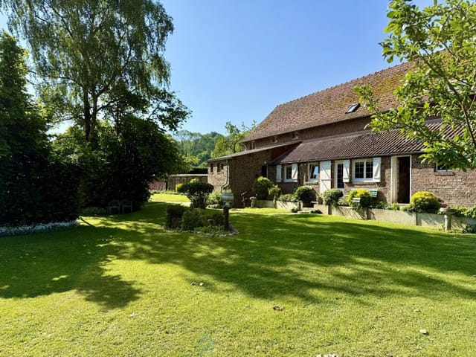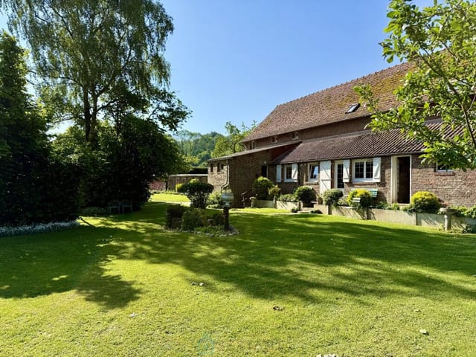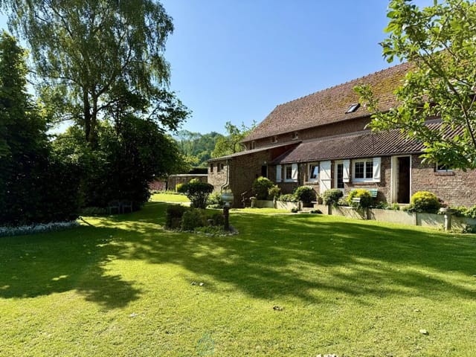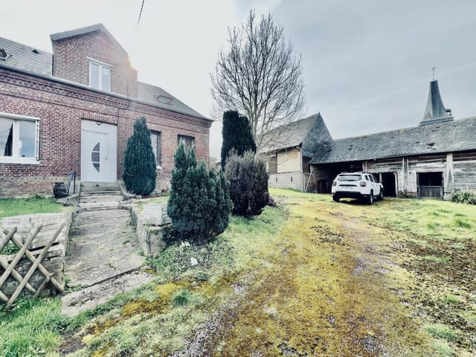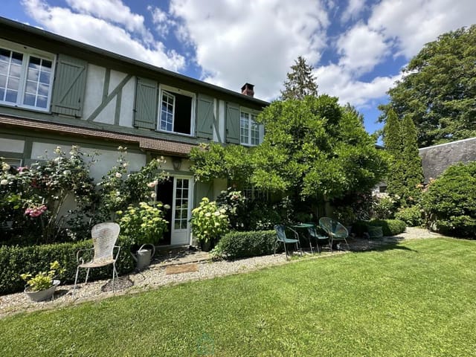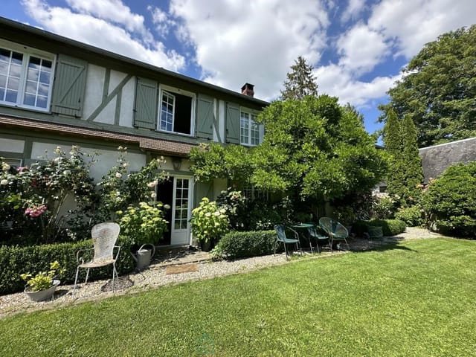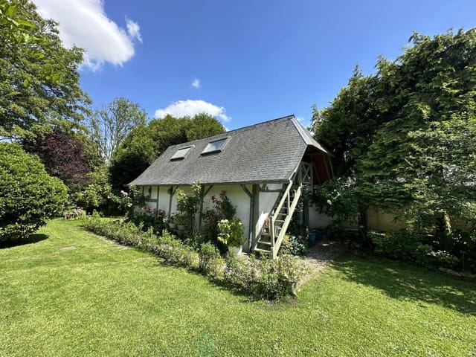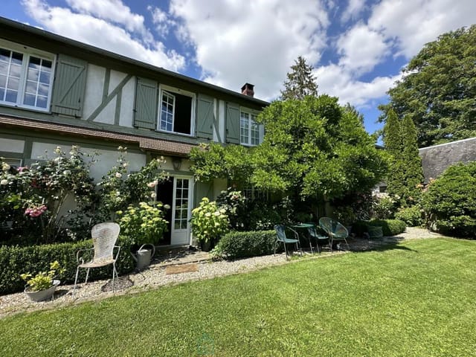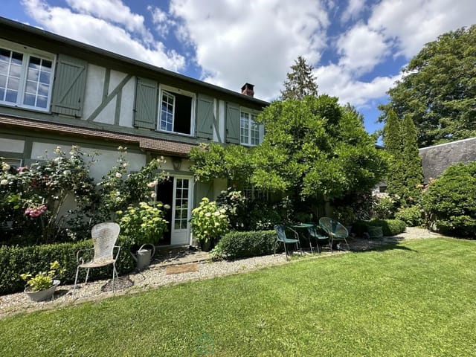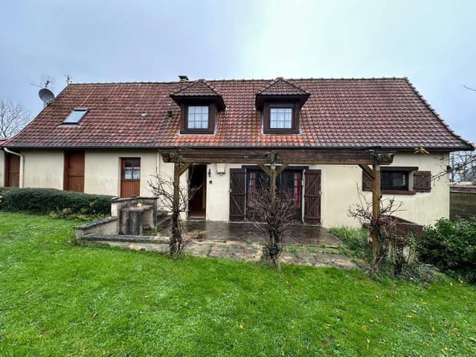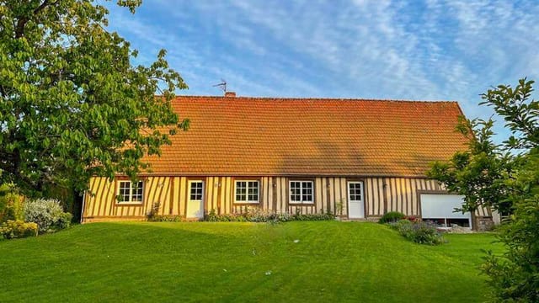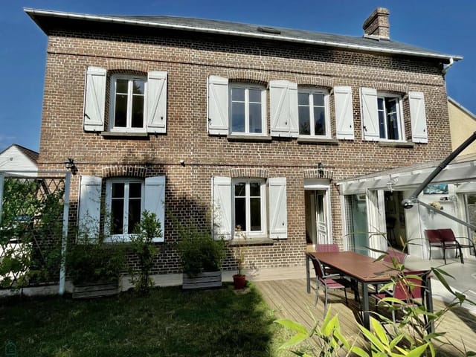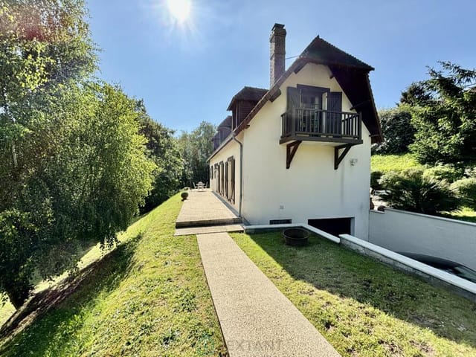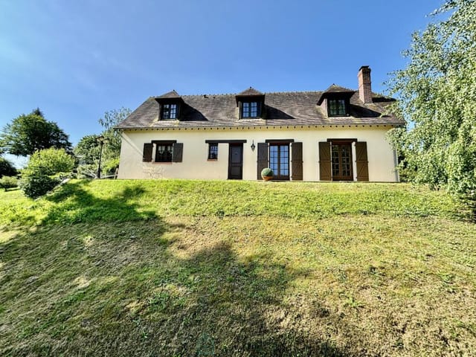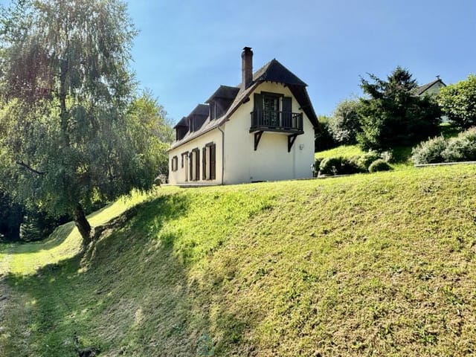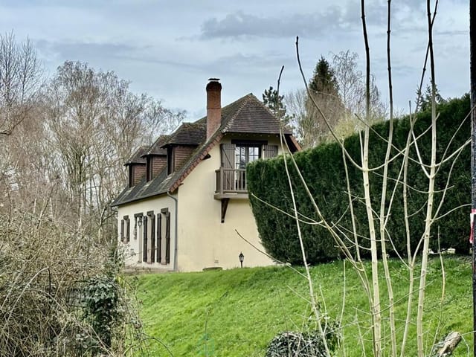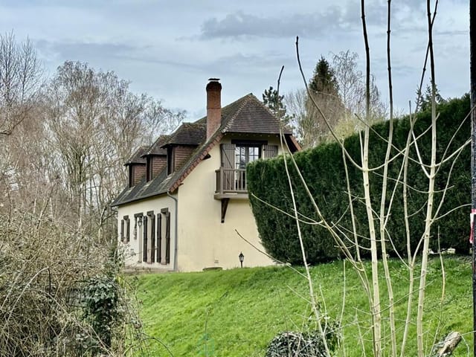Spacious 9-Bedroom Vacation Home in Saint-Germain-sur-Eaulne, Normandy
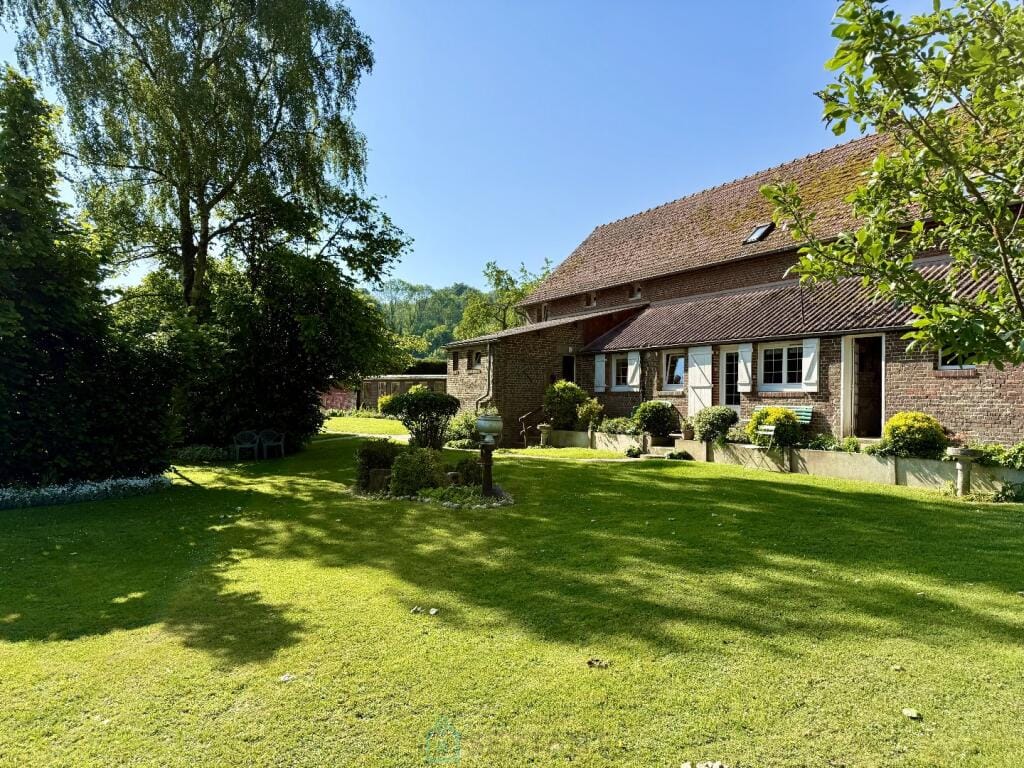
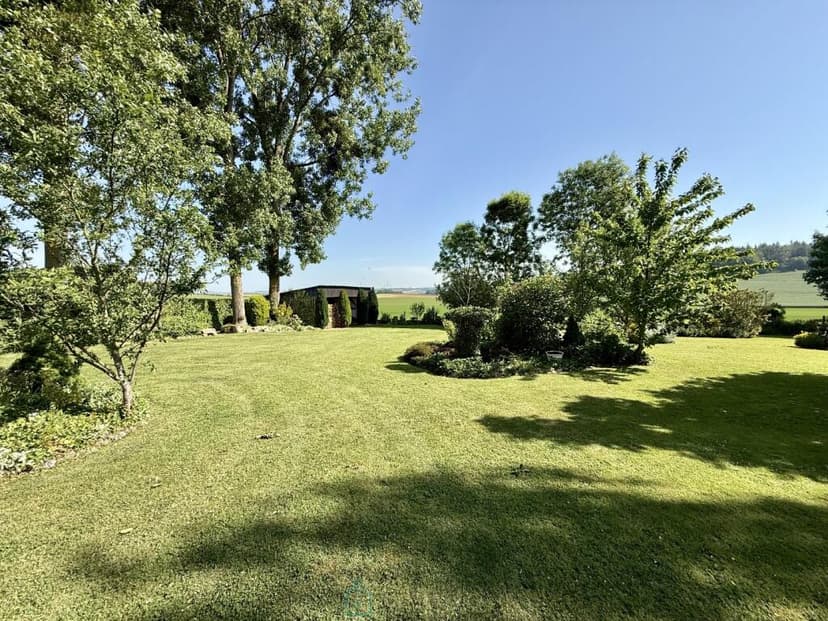
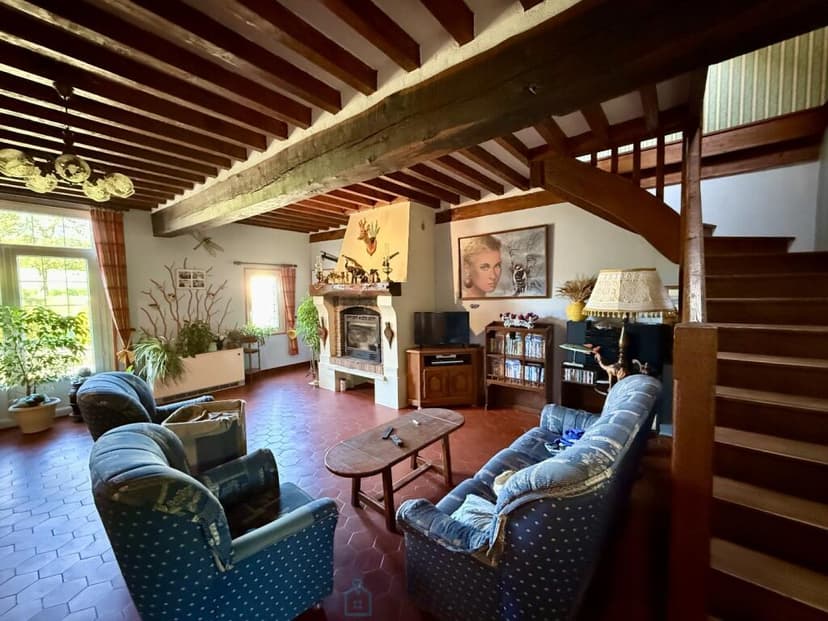
Normandy, Seine-Maritime, St-Germain-sur-Eaulne, France, Saint-Germain-sur-Eaulne (France)
9 Bedrooms · 2 Bathrooms · 270m² Floor area
€390,000
House
No parking
9 Bedrooms
2 Bathrooms
270m²
Garden
No pool
Not furnished
Description
Nestled in the heart of Normandy's lush countryside, this expansive 9-bedroom house in Saint-Germain-sur-Eaulne offers a unique opportunity to own a slice of French paradise. With its generous 270 m² of living space and a sprawling 2800 m² garden, this property is the perfect retreat for those seeking a second home or a vacation getaway in France.
Imagine waking up to the gentle rustle of leaves and the sweet scent of blooming flowers. This home is more than just a property; it's a lifestyle. Located in the serene region of Seine-Maritime, it provides a tranquil escape from the hustle and bustle of city life, while still being conveniently accessible from major transport links.
A Home Designed for Comfort and Versatility
Ground Floor:
- A spacious living room with a lounge and dining area, perfect for hosting family gatherings or intimate dinners.
- A separate, fully-equipped kitchen with an adjoining back kitchen for added convenience.
- Three well-appointed bedrooms on the ground floor, ideal for easy living or accommodating guests.
- Ample storage space and direct access to the garden, making indoor-outdoor living a breeze.
Upper Floor:
- Six additional bedrooms, offering endless possibilities for use as guest rooms, home offices, or creative spaces.
- Two modern bathrooms designed for comfort and functionality.
- A cozy dressing room, adding a touch of luxury to your daily routine.
Embrace the Outdoors
The property's exterior is a haven for nature lovers and those with a green thumb. The mature trees and landscaped garden provide a picturesque setting for relaxation and recreation.
- A double garage ensures ample parking and storage space.
- Two annexes offer potential for development, whether as workshops, studios, or additional living quarters.
- A chicken pen, vegetable garden, and greenhouse cater to those interested in sustainable living and gardening.
The Allure of Normandy
Saint-Germain-sur-Eaulne is a charming village that embodies the quintessential French countryside experience. The region is renowned for its rich history, stunning landscapes, and vibrant culture.
- Local Attractions: Explore nearby historical sites, charming villages, and the stunning coastline of Normandy.
- Outdoor Activities: Enjoy hiking, cycling, and horseback riding in the surrounding countryside.
- Culinary Delights: Savor the local cuisine, from fresh seafood to traditional Normandy cheeses and cider.
- Cultural Events: Participate in local festivals and markets, immersing yourself in the community spirit.
Accessibility
Despite its rural charm, Saint-Germain-sur-Eaulne is well-connected, making it an ideal location for a second home.
- Transport Links: Easily accessible from major cities via road and rail, with nearby airports offering international connections.
- Proximity to Amenities: Local shops, schools, and healthcare facilities are within easy reach, ensuring convenience and peace of mind.
Investment Potential
This property not only offers a dream vacation home but also presents a sound investment opportunity. The demand for holiday rentals in Normandy is strong, providing potential for rental income when not in personal use.
Key Features:
- 9 spacious bedrooms
- 2 modern bathrooms
- Expansive 2800 m² garden
- Double garage and additional annexes
- Sustainable living features: chicken pen, vegetable garden, greenhouse
- Proximity to Normandy's attractions and amenities
Owning this property means more than just acquiring a home; it's about embracing a lifestyle filled with relaxation, adventure, and cultural richness. Whether you're looking for a peaceful retreat or a vibrant holiday destination, this house in Saint-Germain-sur-Eaulne is your gateway to the best of Normandy.
Details
- Amount of bedrooms
- 9
- Size
- 270m²
- Price per m²
- €1,444
- Garden size
- 2800m²
- Has Garden
- Yes
- Has Parking
- No
- Has Basement
- No
- Condition
- good
- Amount of Bathrooms
- 2
- Has swimming pool
- No
- Property type
- House
- Energy label
Unknown
Images



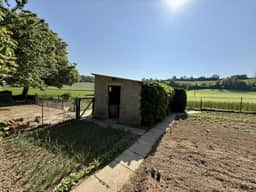
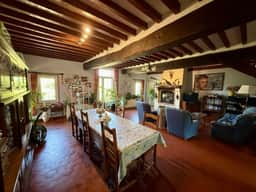
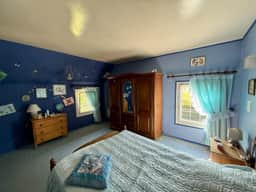
Sign up to access location details




