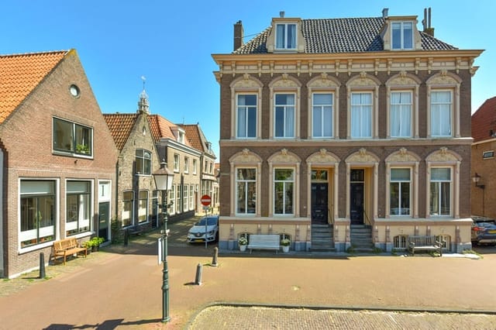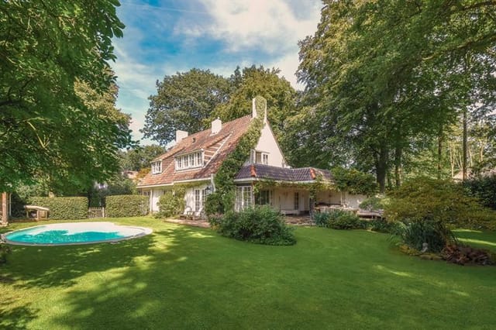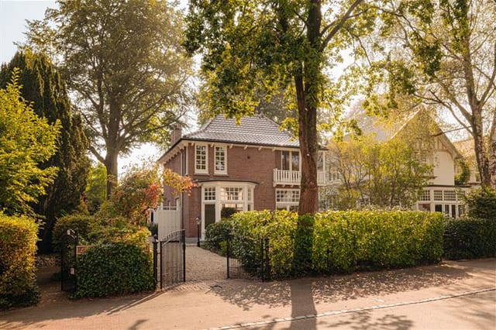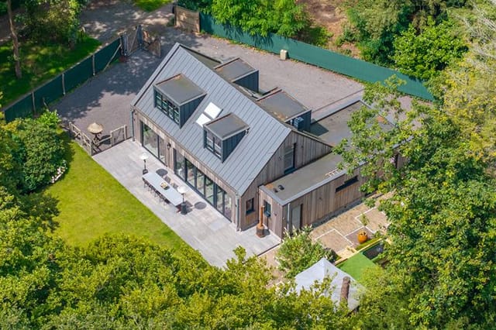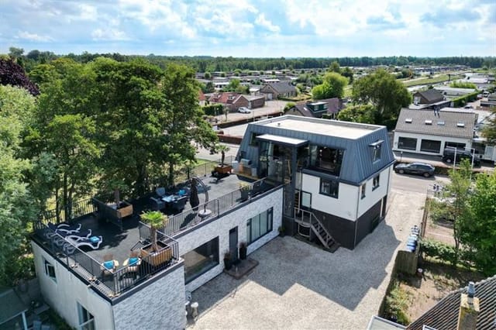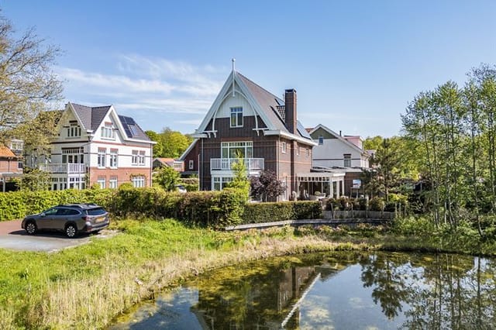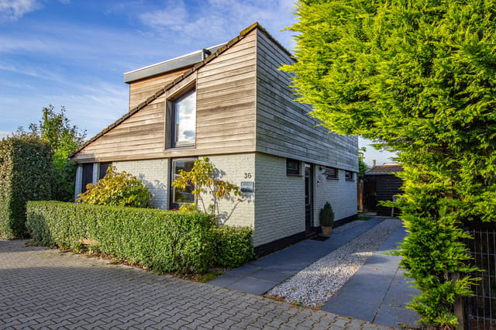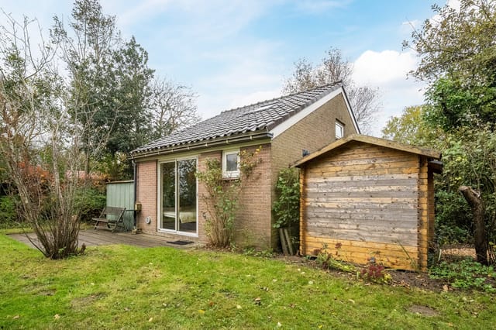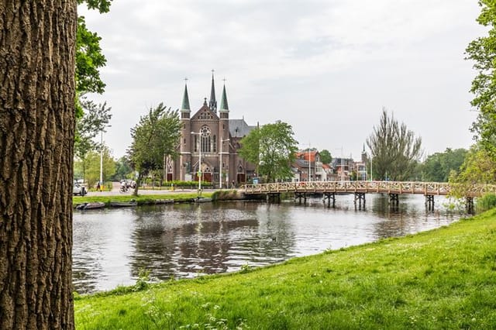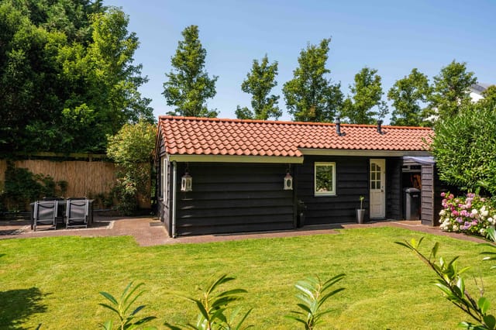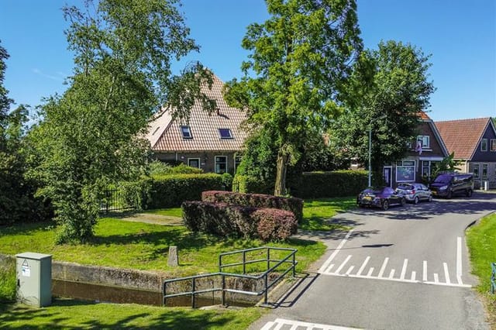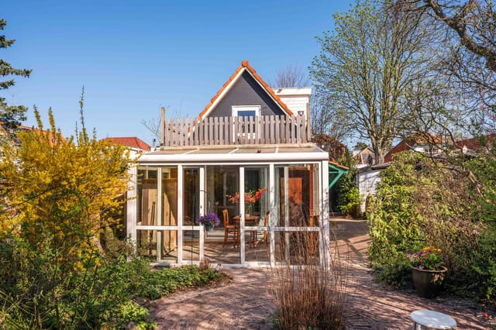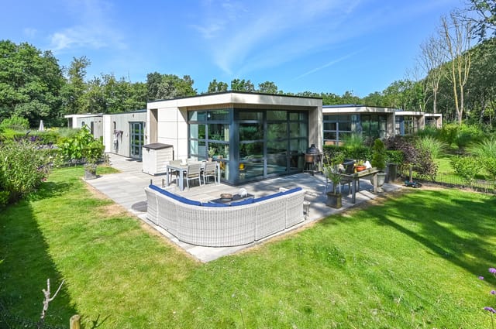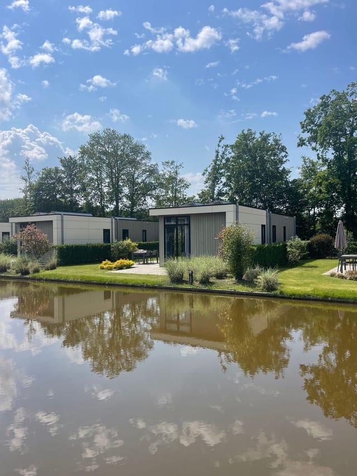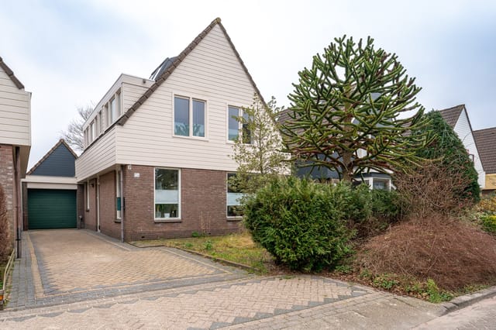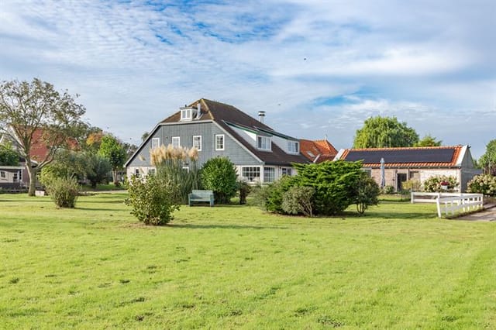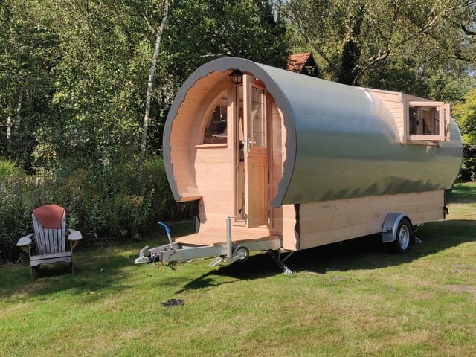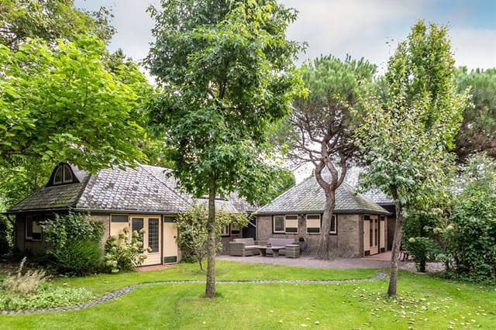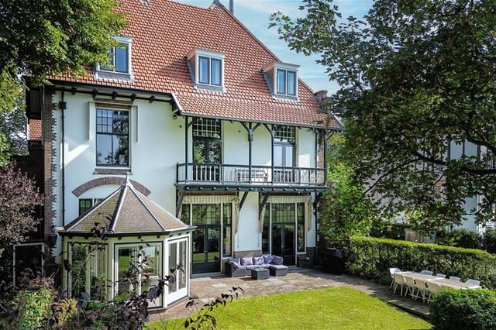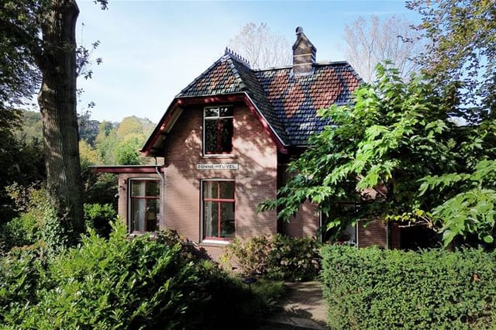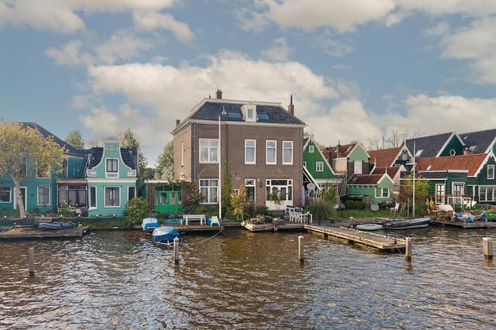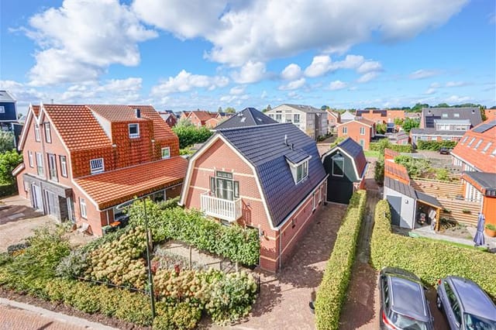Spacious 8-Bedroom Villa Near Beach & Forest in Castricum - Ideal for Families or Home Office
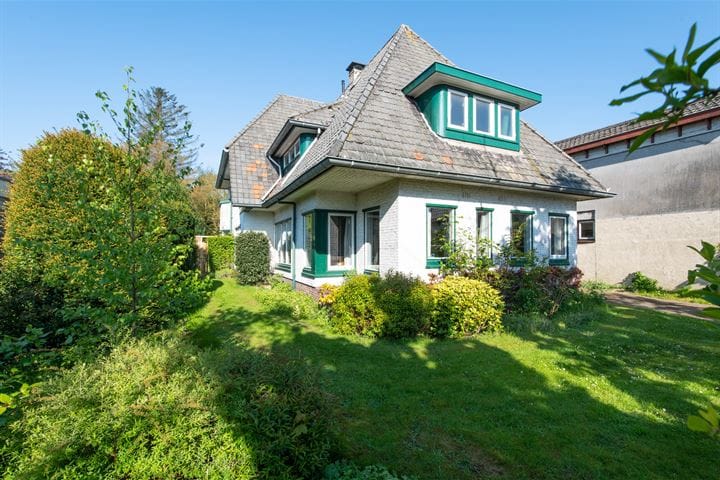
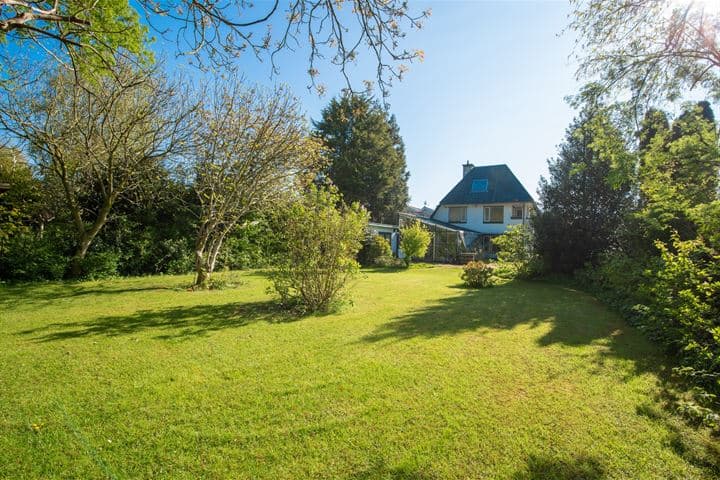
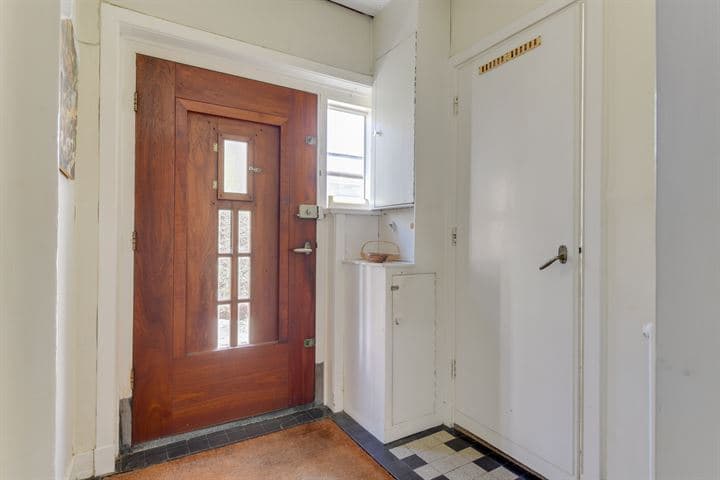
Bakkummerstraat 48, 1901 HM Castricum, Castricum (The Netherlands)
8 Bedrooms · 1 Bathrooms · 267m² Floor area
€1,615,000
Villa
No parking
8 Bedrooms
1 Bathrooms
267m²
Garden
No pool
Not furnished
Description
Discover a unique piece of Dutch history at this splendid villa located in Bakkummerstraat 48, 1901 HM in the charming area of Castricum, Netherlands. This grand eight-bedroom villa, once home to a doctor's practice, retains many original features that narrate its storied past. Designed by renowned architect Dirk Saal in the Amsterdam School style, this property offers an abundance of space and a garden that encapsulates the essence of serene Dutch living.
Step into a layout that is brimming with potential. While primarily in good condition, this home beckons those who appreciate a property with personality and presence, along with the opportunity to add personalized modern touches. The villa is a haven of rooms spread elegantly over multiple floors, each filled with character and embraced by scenic views from the generous windows and balconies.
Key Features of the Property:
- Ground floor includes historical former waiting and consultation rooms
- Generously sized living room with a cozy fireplace
- Large conservatory, perfect for all seasons
- Detached wine cellar and ample storage spaces
- Dual-purpose garage and utility area
- Expansive attic providing substantial additional living space
Amenities:
- 1 bathroom, equipped for modernization
- A private driveway enabling ample parking
- Spacious west-facing backyard ideal for relaxation and outdoor dining
- A tranquil setting on the verge of lush forests and dunes
Castricum, a picturesque Dutch town, offers an idyllic environment for families and those looking for a peaceful residence close to nature yet within a stone’s throw from urban convenience. The villa sits just minutes away from Bakkum, known for its marvelous dune and forest expanse, accessible right from your doorstep. Within a short 10-minute bicycle ride, find yourself at the beautiful Castricum aan Zee beach, where sunsets promise ever-memorable evenings.
Living in Castricum means you're never far from excellent educational institutions, making it a perfect locale for family life. The town boasts comprehensive facilities including two shopping centers, a swimming pool, library, cinema, plus various restaurants and cozy terraces which enhance the community feeling.
Conveniently located, the villa is only a 20-minute drive from the vibrant city of Alkmaar and about a 30-minute drive from the capital city, Amsterdam. The nearby railway station offers swift and easy access to Amsterdam Central, making commutes or city trips effortless.
For those considering relocation from abroad, understanding the Dutch climate is also vital; in Castricum, you'll experience a temperate maritime climate with mild summers and cool winters—not too extreme, but enough to enjoy distinct seasons.
Potential homeowners should note that this villa’s monumental status offers not only a link to the region’s history but also possibilities for financial assistance or subsidies for renovations, preserving the integrity and heritage of such a distinguished property.
What It’s Like Living in a Villa:
Living in a villa such as this one offers a luxurious sense of space, both indoors and outdoors. The sprawling garden, ample living areas, and quiet nooks for personal pursuits—be it a studio, library, or home office—provide a lifestyle that blends grandeur with the comforts of home.
This property presently invites those who see beauty in its origins and possibilities, envisioning a life that weaves together the tranquility of Castricum and the bespoke charm of a home that’s truly like no other. Whether it's nurturing a family, entertaining guests, or simply enjoying a peaceful life surrounded by nature and history, this villa promises a foundation to build upon dreams.
For more information or to schedule a viewing, please reach out. This is more than a home; it’s a canvas for your future, set within a landscape of Dutch heritage and natural beauty.
Details
- Amount of bedrooms
- 8
- Size
- 267m²
- Price per m²
- €6,049
- Garden size
- 1171m²
- Has Garden
- Yes
- Has Parking
- No
- Has Basement
- No
- Condition
- good
- Amount of Bathrooms
- 1
- Has swimming pool
- No
- Property type
- Villa
- Energy label
Unknown
Images



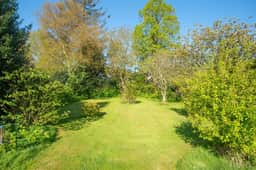
Sign up to access location details
