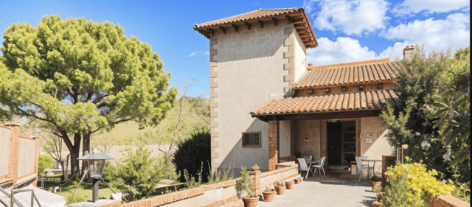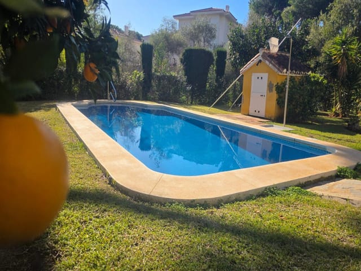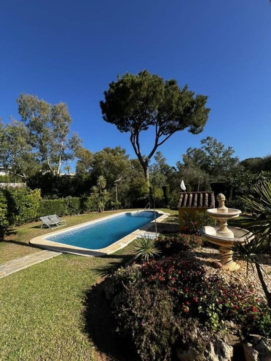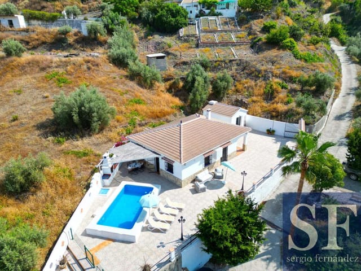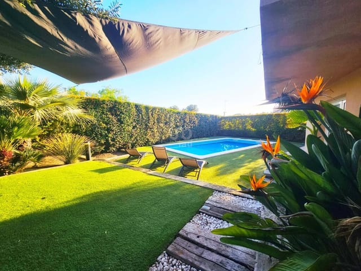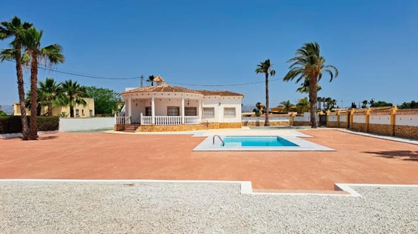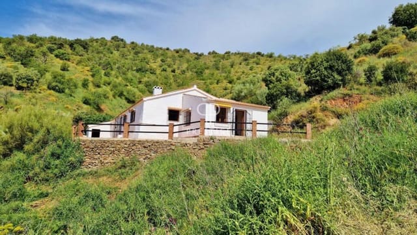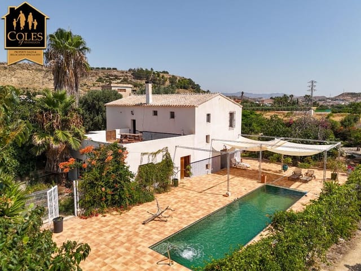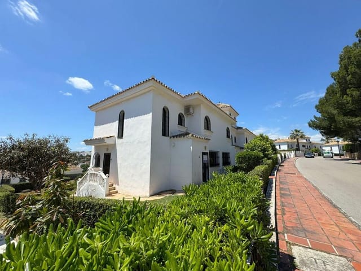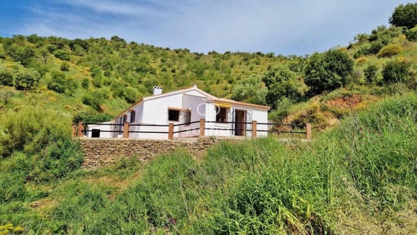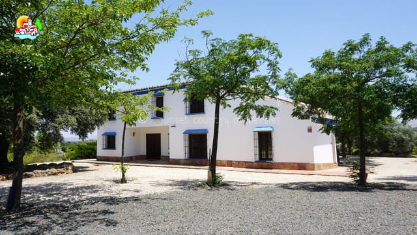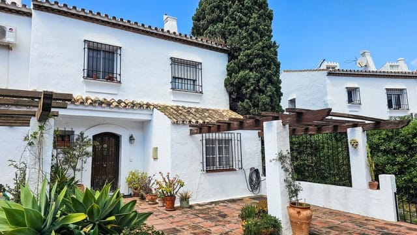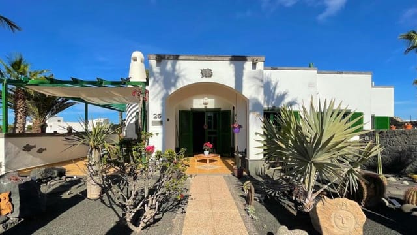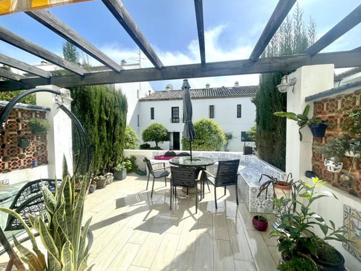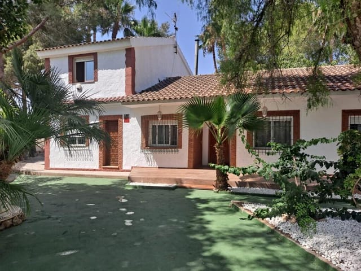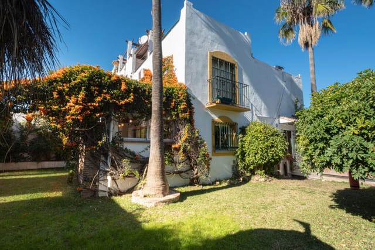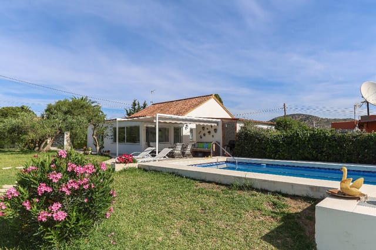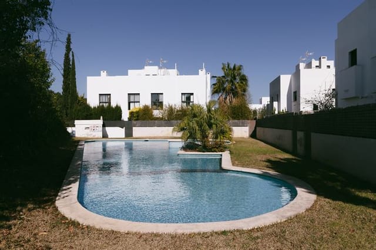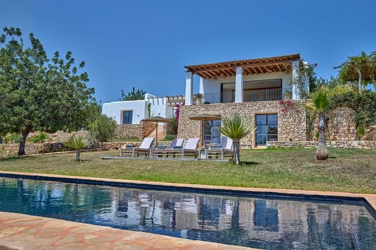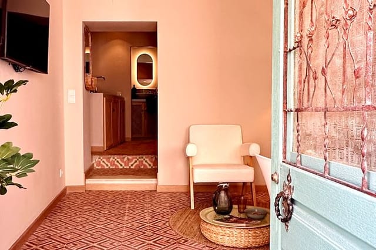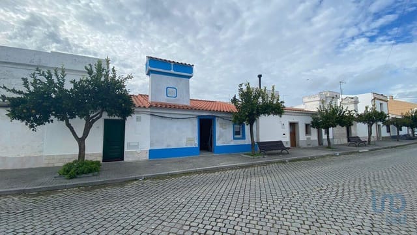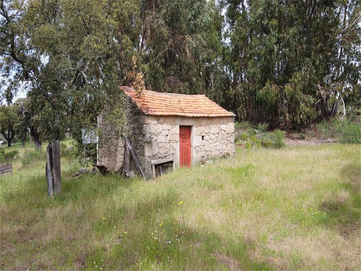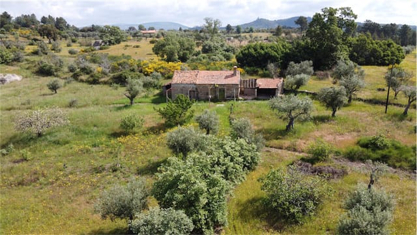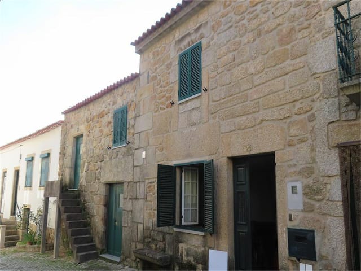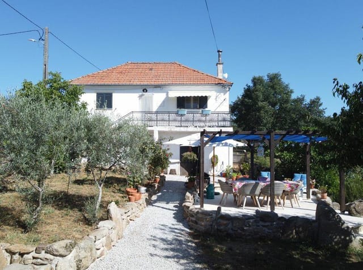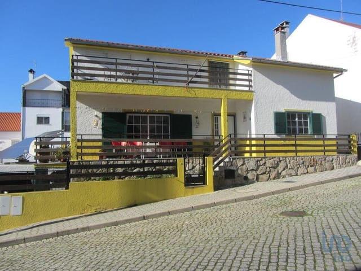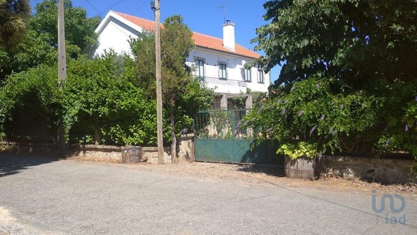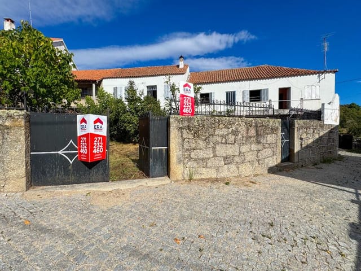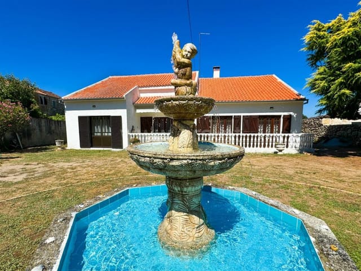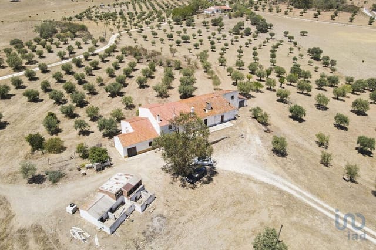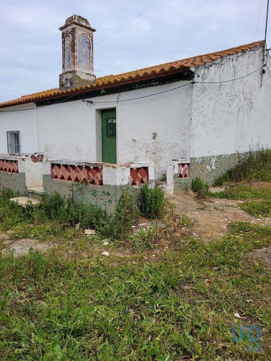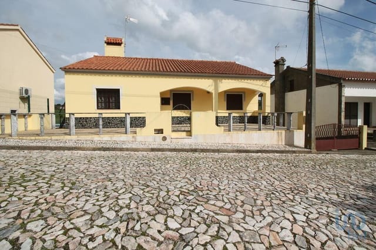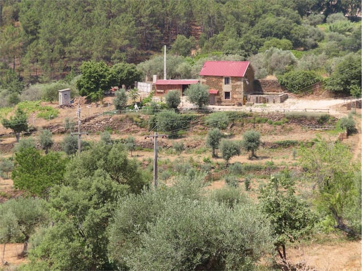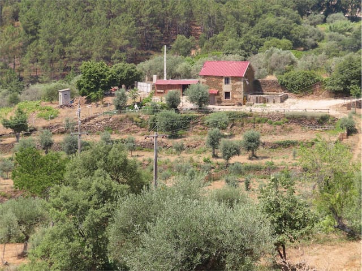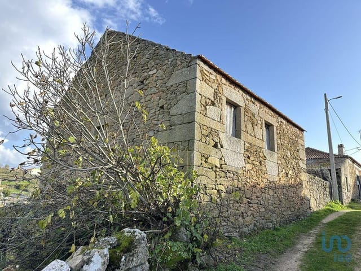Spacious 8-Bedroom House with Lake Views in Cáceres, Spain - Ideal for Families or Investment
Listed on
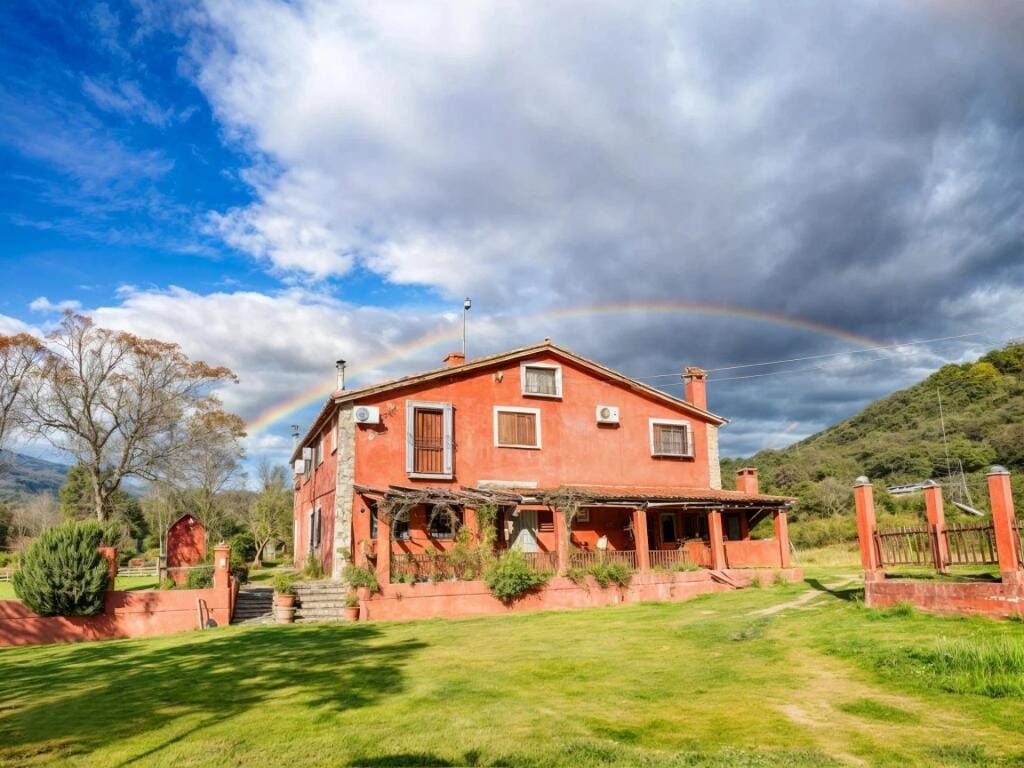
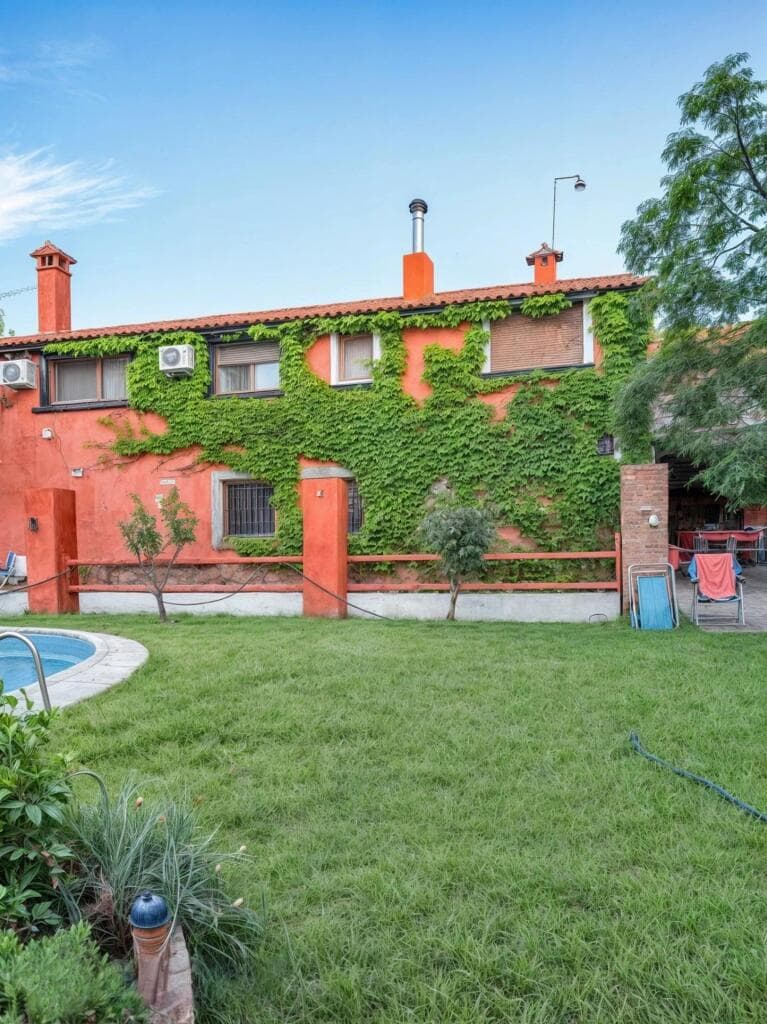
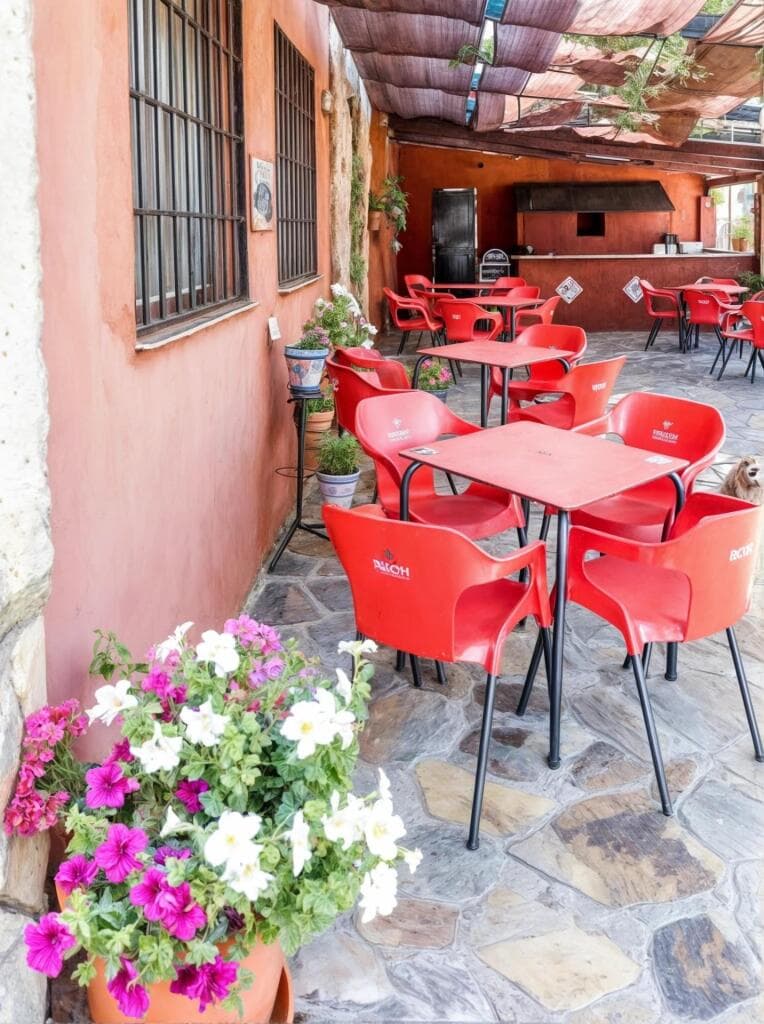
Extremadura, Cáceres, Cáceres, Spain, Cáceres (Spain)
8 Bedrooms · 6 Bathrooms · 574m² Floor area
€435,000
House
No parking
8 Bedrooms
6 Bathrooms
574m²
Garden
Pool
Not furnished
Description
Nestled in the heart of the picturesque Jerte Valley, this expansive 8-bedroom house offers a unique blend of tranquility and opportunity. Located in Cáceres, a city renowned for its rich history and vibrant culture, this property is a haven for those seeking a serene lifestyle or a lucrative investment.
Imagine waking up to the gentle rustle of leaves and the soft chirping of birds, with the sun casting a golden hue over the lake just outside your window. This is not just a house; it's a lifestyle waiting to be embraced.
The Property
This charming residence, affectionately known as "La Granja del Pescador," is more than just a home. With its good condition and ample space, it offers endless possibilities. Whether you're looking to accommodate a large family or explore the potential of a guesthouse, this property is ready to meet your needs.
- Ground Floor: Features a spacious restaurant area, a fully equipped kitchen, and ample dining spaces, perfect for hosting gatherings or events.
- Upper Floor: Comprises two complete flats, each with two rooms, and four additional rooms, each equipped with a private bathroom. There's also space to create two more rooms, offering flexibility for expansion.
- Outdoor Area: A lush garden with a swimming pool and direct access to the lake, ideal for leisurely afternoons or entertaining guests.
Local Lifestyle
Living in Cáceres is like stepping into a storybook. The city is a UNESCO World Heritage site, boasting a blend of Roman, Islamic, Northern Gothic, and Italian Renaissance architecture. The local climate is mild, with warm summers and cool winters, making it perfect for year-round outdoor activities.
- Hiking and Nature: The Jerte Valley is famous for its breathtaking mountain scenery, chestnut and cherry forests, and numerous hiking trails. Whether you're an avid hiker or a casual stroller, the natural beauty here is unparalleled.
- Cycling and Bird Watching: The area is a paradise for cyclists and bird watchers, offering diverse landscapes and a rich variety of bird species.
- Water Activities: With the lake at your doorstep, enjoy fishing, kayaking, or simply relaxing by the water.
Community and Connectivity
Cáceres is a vibrant community with a rich cultural scene. From local festivals to art exhibitions, there's always something happening. The city is well-connected, with easy access to major highways and public transport, making it convenient for both local and international travel.
Features and Amenities
- 8 spacious bedrooms
- 6 modern bathrooms
- Large restaurant and dining area
- Fully equipped kitchen
- Garden with swimming pool
- Direct lake access
- Solar panels for sustainable energy
- Own well for drinking water
- Potential for expansion
A Story of Potential
This property is not just a place to live; it's a canvas for your dreams. Whether you're envisioning a family retreat, a boutique guesthouse, or a combination of both, "La Granja del Pescador" offers the perfect setting. With its idyllic location and versatile layout, the possibilities are as vast as the views.
Don't miss the chance to own a piece of paradise in Cáceres. This is more than an investment; it's a lifestyle choice that promises both peace and potential. Reach out today to explore this unique opportunity and start your next chapter in the enchanting Jerte Valley.
Details
- Amount of bedrooms
- 8
- Size
- 574m²
- Price per m²
- €758
- Garden size
- 1890m²
- Has Garden
- Yes
- Has Parking
- No
- Has Basement
- No
- Condition
- good
- Amount of Bathrooms
- 6
- Has swimming pool
- Yes
- Property type
- House
- Energy label
Unknown
Images



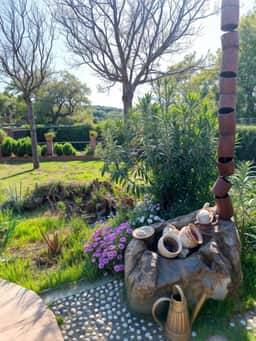
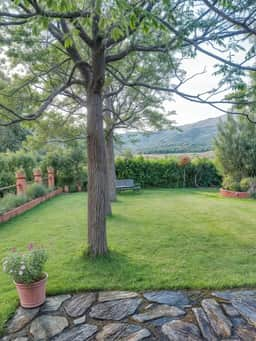
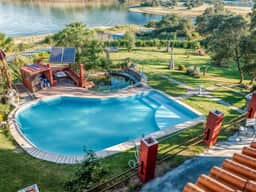
Sign up to access location details
