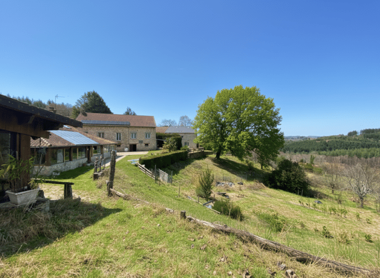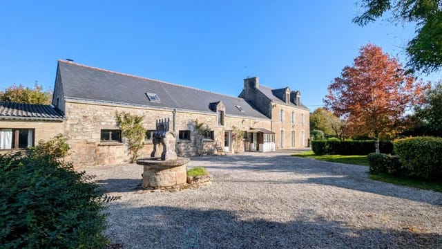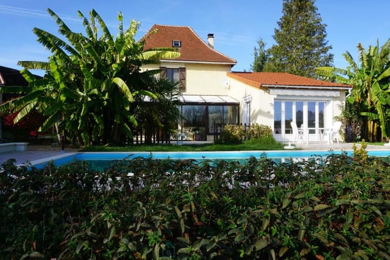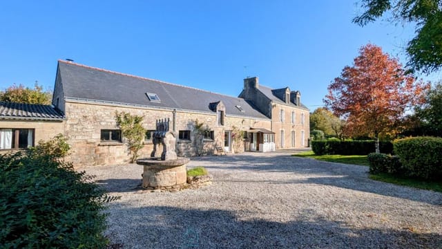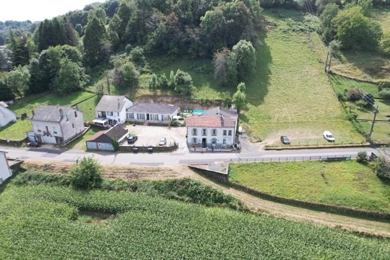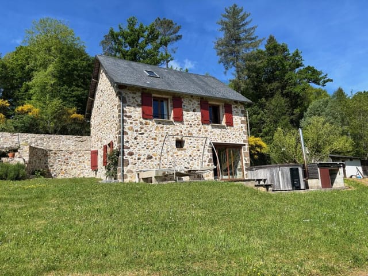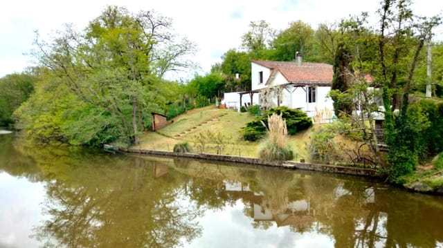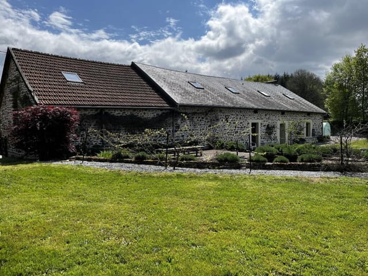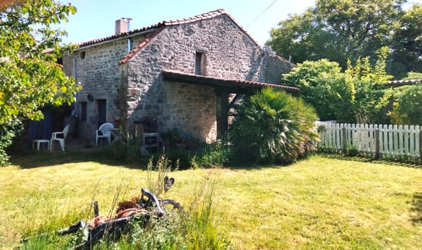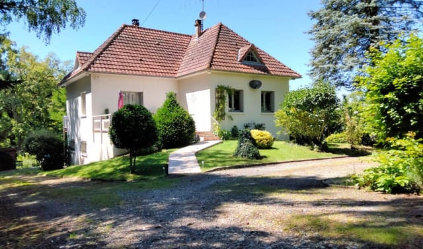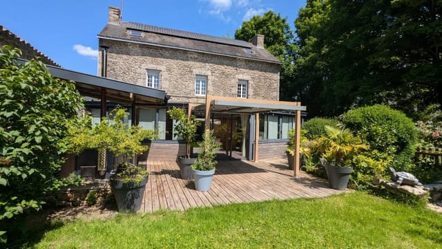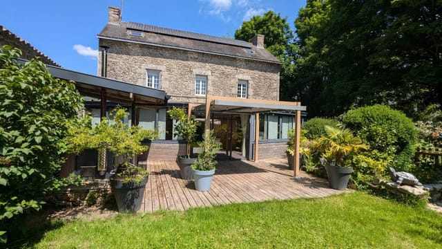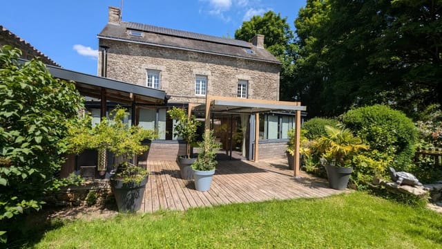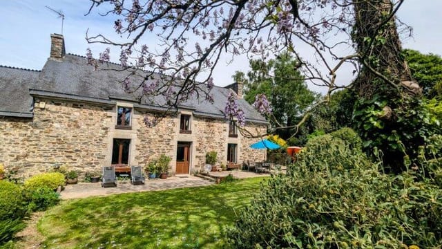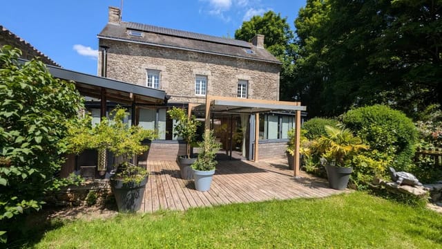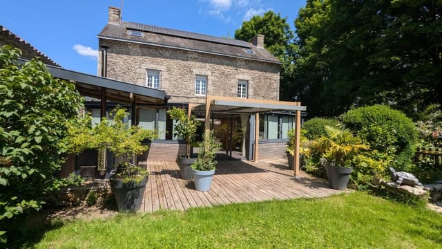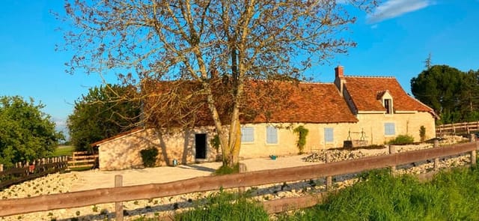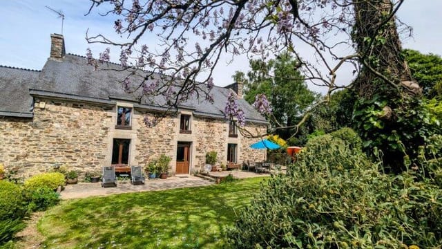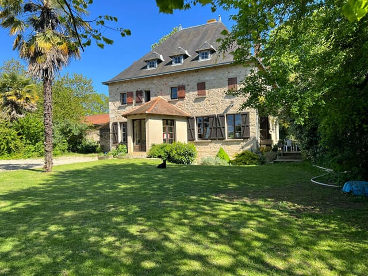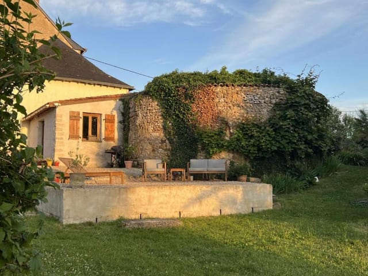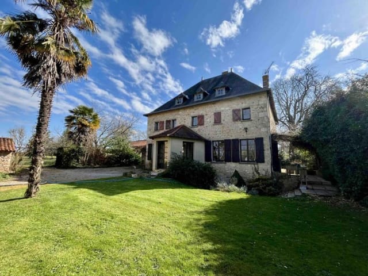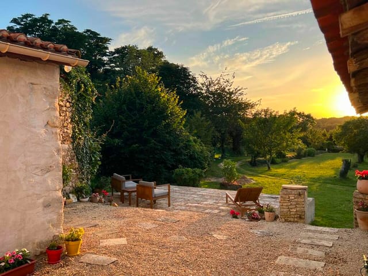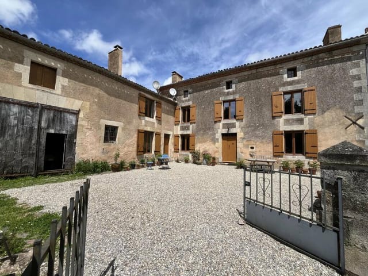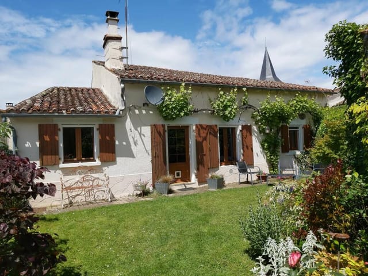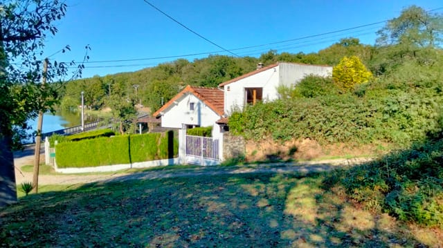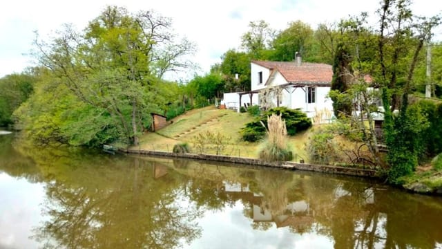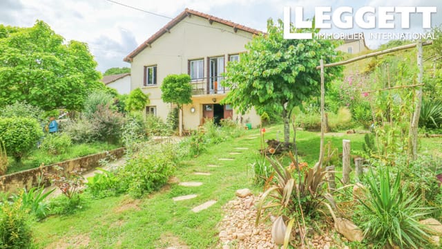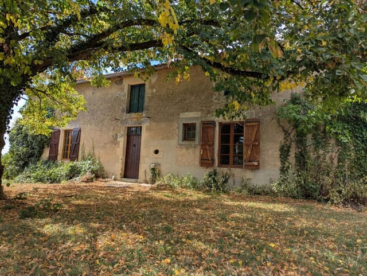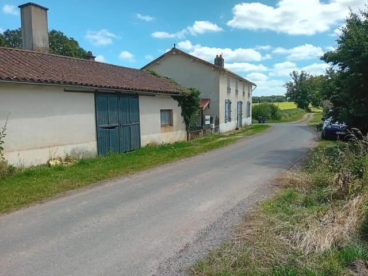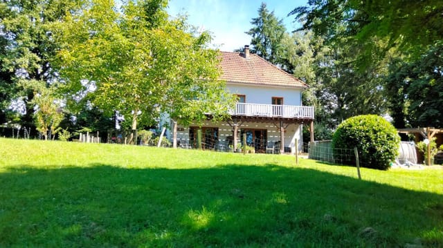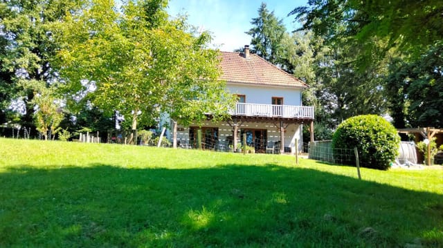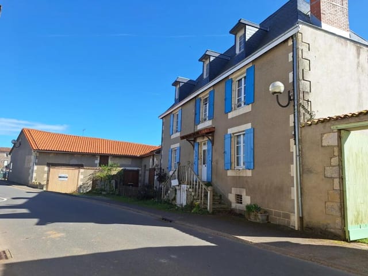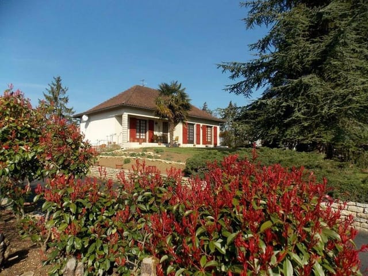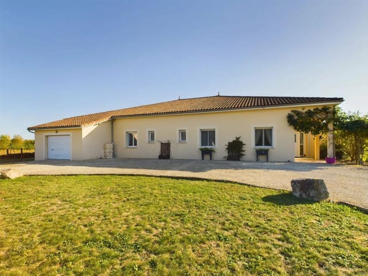Spacious 7-Bedroom Country Home with Orchard and Stables in Le Vigeant, Vienne



Poitou-Charentes, Vienne, Le Vigeant, France, Le Vigeant (France)
7 Bedrooms · 4 Bathrooms · 210m² Floor area
€275,600
Country home
No parking
7 Bedrooms
4 Bathrooms
210m²
Garden
No pool
Not furnished
Description
Nestled in the serene landscapes of Le Vigeant in the scenic Poitou-Charentes region of Vienne, France, this country home offers a blend of traditional charm and ample space, making it a perfect fixer-upper opportunity for those looking to immerse themselves in the tranquil French countryside. The property, priced at 275,600, boasts a sizable living area of 210 square meters and is located amidst a beautifully verdant setting.
The house itself is a captivating structure featuring seven bedrooms and four bathrooms, strategically distributed over two floors to maximize space and functionality. On the ground floor, residents are welcomed into an inviting entryway leading to a well-appointed kitchen. The dining room gracefully opens onto a cozy living room, complete with a charming fireplace that promises warm, family gatherings. Additionally, two bedrooms, an office space which offers flexibility for remote work or study, a bathroom, and a separate toilet round out the ground floor amenities. The upper level houses four additional bedrooms, servicing occupants with a bathroom equipped with a shower and another toilet, ensuring that both privacy and convenience are prioritized throughout the home.
An exciting feature of this property is the unique vaulted cellar, which offers a wonderful space for hosting events and creating lasting memories with friends and family. Those with a penchant for DIY projects or who relish the idea of customizing their space will find the various outbuildings—including former stables and a practical workshop garage—an inspiring canvas for renovations and personalizations.
For outdoor enthusiasts and those appreciating the blend of lifestyle and nature, the house is set on an approximate 8,000 square meter plot which includes a lush garden, an orchard for those inclined to try their hand at growing their own produce, and a meadow. Moreover, equestrian enthusiasts have the option to acquire an additional roughly 5 hectares nearby, ideal for horse riding or expanding their rural estate.
Amenities:
- Vaulted cellar
- Multiple outbuildings
- Fitted kitchen
- Fireplace in living room
- Garden and orchard
- Adjoining meadow
- Optional additional land ideal for equestrian use
The local area of Le Vigeant is deeply rooted in a rich tapestry of French rural culture and scenic beauty, providing residents with a peaceful and idyllic lifestyle. The community here enjoys access to local markets, quaint cafes, and artisan shops primarily in nearby towns only minutes away. The region is particularly known for its lush landscapes and outdoor activities such as hiking, cycling, and horseback riding, attracting those who are keen to explore and indulge in nature.
The climate in Poitou-Charentes is generally mild with distinct seasons, offering lovely springs, warm summers, gentle autumns, and relatively mild winters. This makes the area an appealing year-round destination or residential choice for those looking to relocate from abroad.
Living in Le Vigeant offers a slower paced, yet enriching lifestyle steeped in natural beauty and local French culture. It’s an ideal setting for families seeking a safe and nurturing environment for their children, or retirees looking to settle into a quiet and leisure-driven retirement. Despite its tranquil setting, the modern necessities and amenities that support a comfortable lifestyle are conveniently located.
The property, while robust in its current condition, does present a fantastic project for those looking to infuse a personal touch and modern flair into their next home. The existing structures and land offer diverse possibilities, from refurbishing the interiors to perhaps redesigning the landscape to further enhance its natural allure.
In conclusion, this country home not only promises a peaceful living environment but also holds great potential for personalization. It's an inviting option for overseas buyers or expats envisioning a French countryside retreat that they can tailor to their tastes while enjoying the inherent charms and conveniences of Poitou-Charentes.
Details
- Amount of bedrooms
- 7
- Size
- 210m²
- Price per m²
- €1,312
- Garden size
- 8000m²
- Has Garden
- Yes
- Has Parking
- No
- Has Basement
- Yes
- Condition
- good
- Amount of Bathrooms
- 4
- Has swimming pool
- No
- Property type
- Country home
- Energy label
Unknown
Images

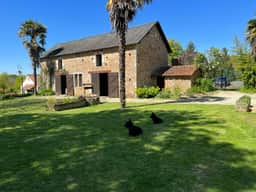
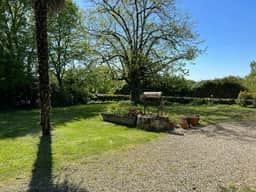

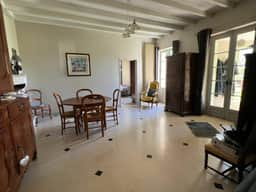

Sign up to access location details
