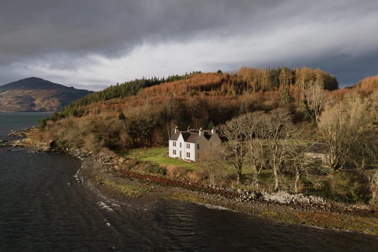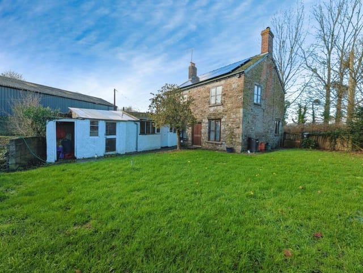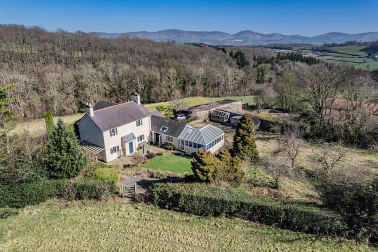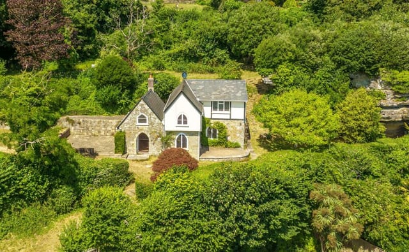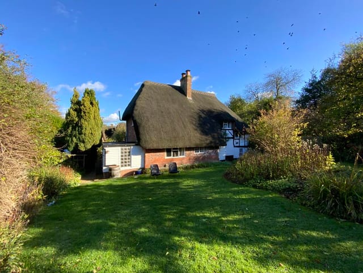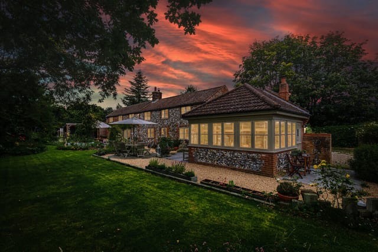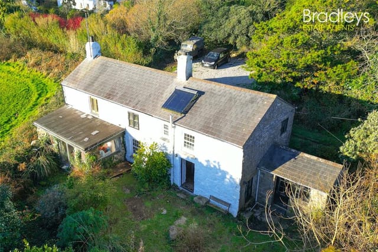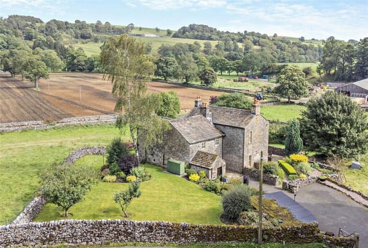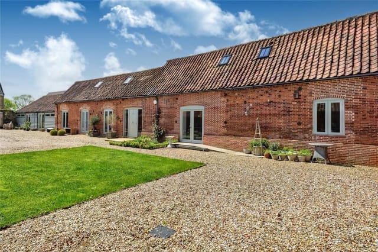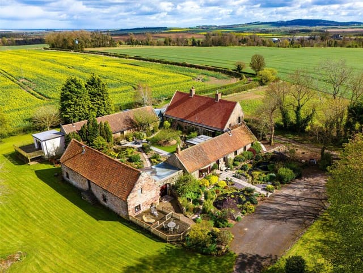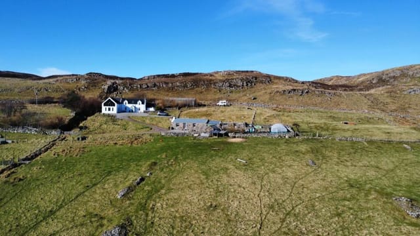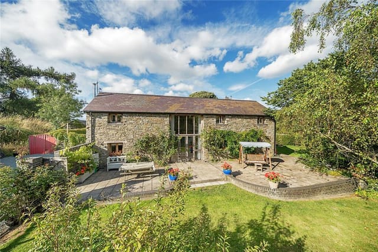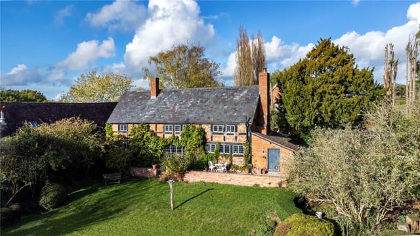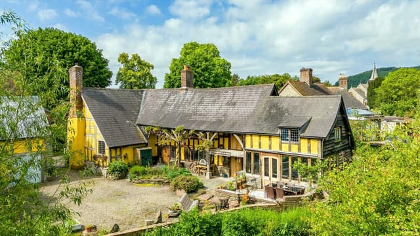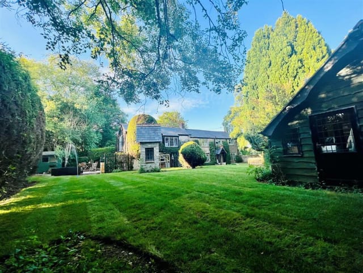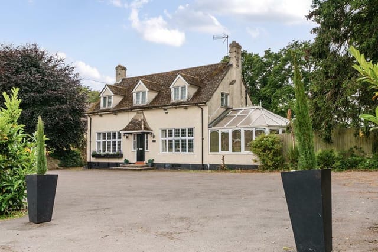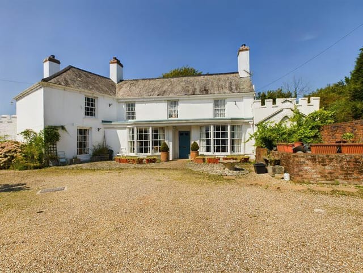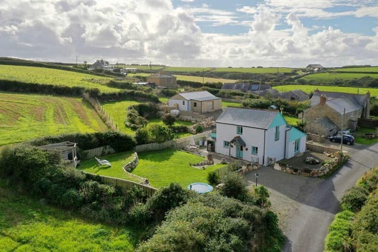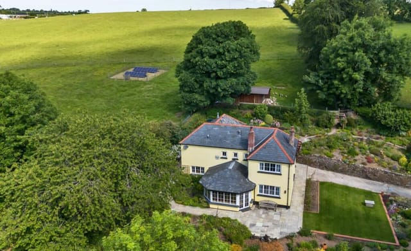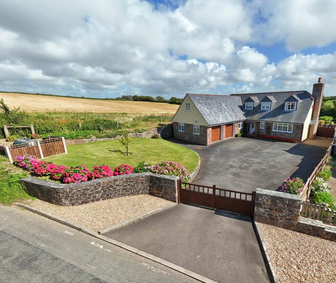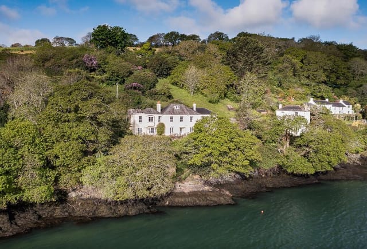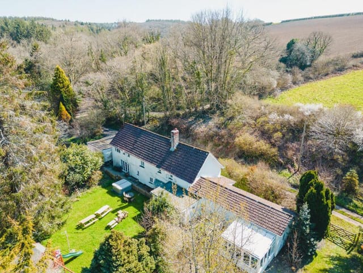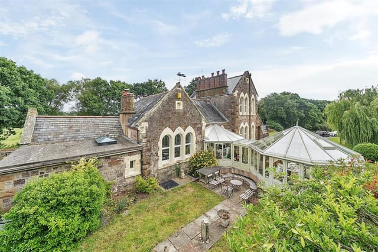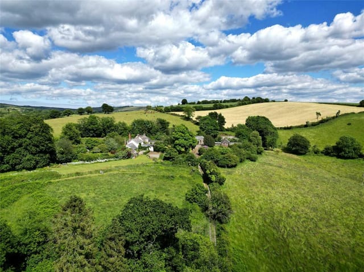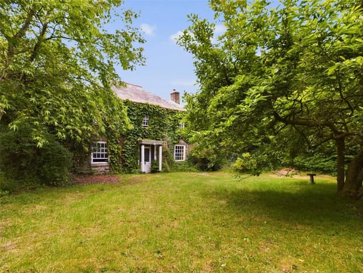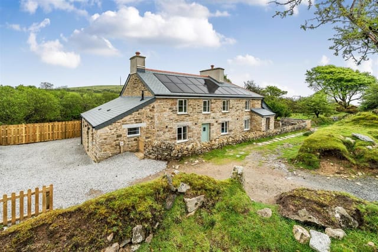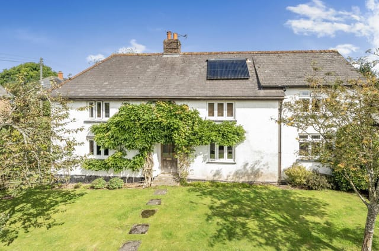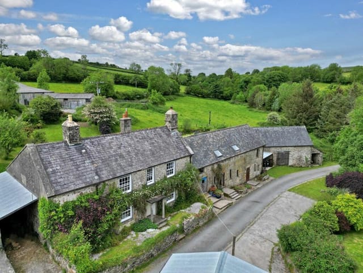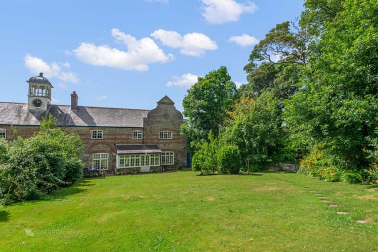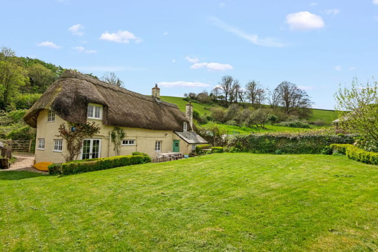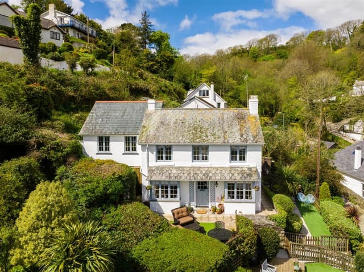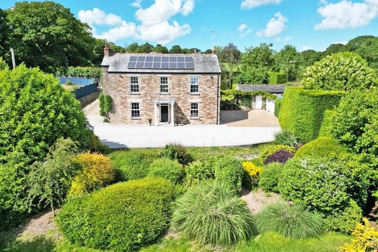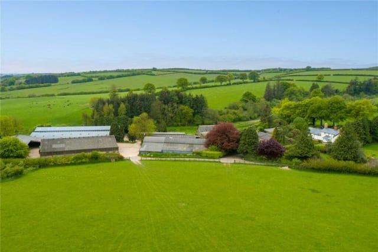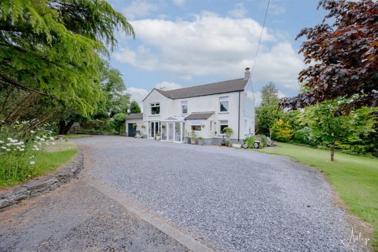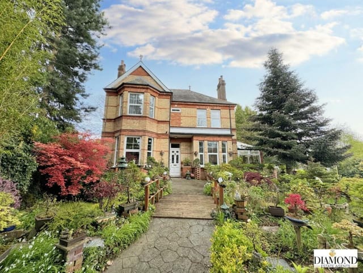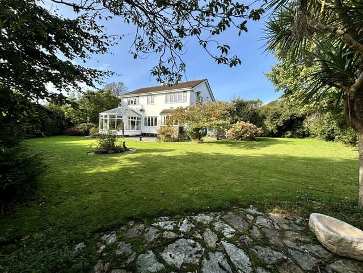Spacious 7-Bedroom Country Home with Annexe in Tranquil Devon, Ideal Second Home
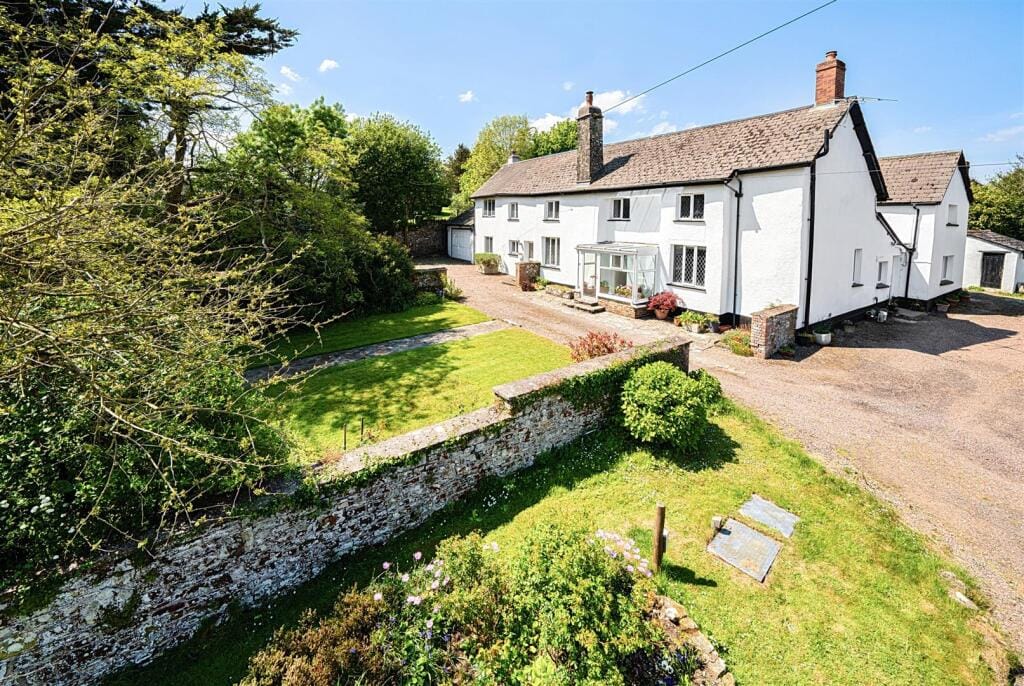
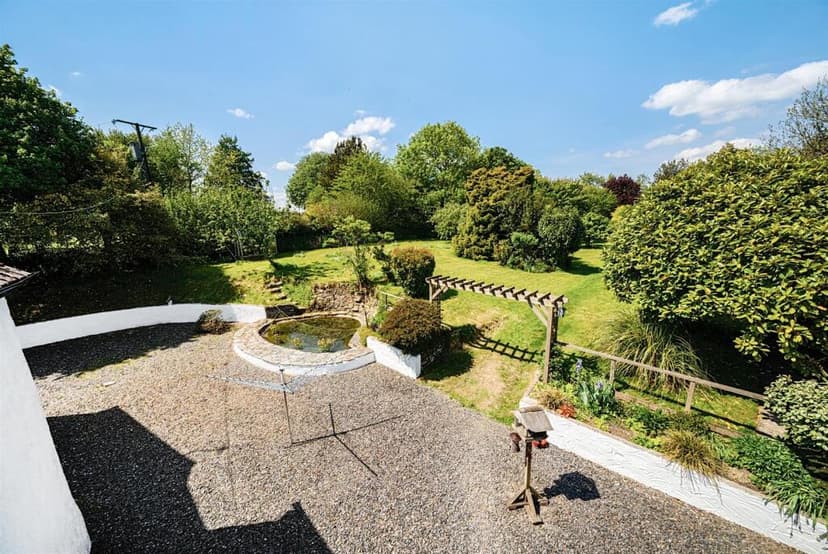
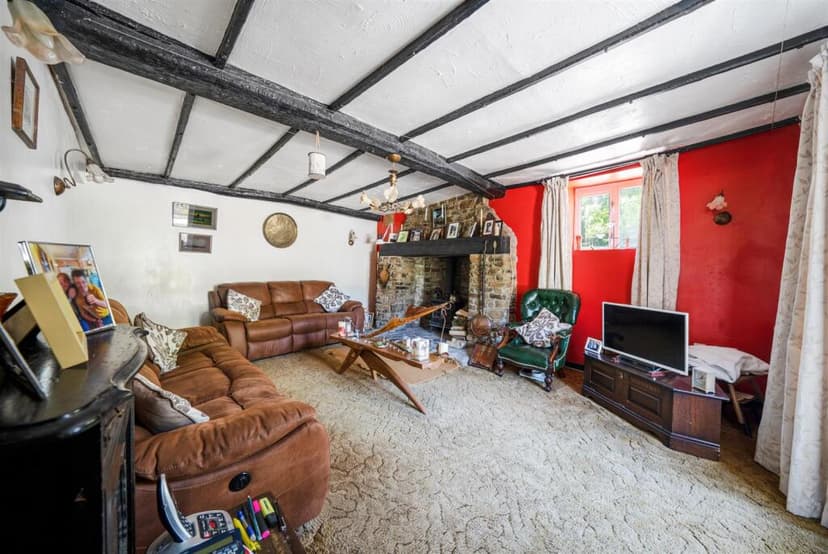
Stowford Farm, Langtree, Torrington, Devon, EX38 8NU, United Kingdom, Torrington (Great britain)
7 Bedrooms · 3 Bathrooms · 320m² Floor area
€936,000
Country home
No parking
7 Bedrooms
3 Bathrooms
320m²
Garden
No pool
Not furnished
Description
Nestled in the heart of Devon's picturesque countryside, Stowford Farm offers a unique opportunity to own a quintessential English country home. Located in Langtree, near the charming town of Torrington, this property is more than just a house; it's a gateway to a lifestyle filled with tranquility, adventure, and endless possibilities.
Imagine waking up to the gentle sounds of nature, with the morning sun casting a golden hue over the rolling hills. This is the daily reality at Stowford Farm, a property that perfectly balances the allure of rural living with the convenience of modern amenities. With seven bedrooms, three bathrooms, and a self-contained annexe, this home is ideal for those seeking a second residence or a holiday retreat in the heart of Devon.
A Home with Character and Comfort
Stowford Farm is a testament to timeless elegance and thoughtful design. The main house boasts six spacious bedrooms, each offering a unique view of the surrounding landscape. The reception rooms are designed for both relaxation and entertainment, featuring charming fireplaces and large windows that flood the space with natural light.
The kitchen, the heart of the home, is equipped with modern appliances and ample storage, making it perfect for preparing family meals or hosting dinner parties. Adjacent to the kitchen, the sitting room invites you to unwind by the log burner, with French doors leading to the expansive gardens.
The Annexe: A World of Possibilities
The self-contained annexe is a standout feature, offering a private space for guests, extended family, or even as a potential holiday let. With its own kitchen, living area, and bedroom, it provides independence while remaining connected to the main house.
Embrace the Outdoors
The grounds of Stowford Farm are nothing short of spectacular. Spanning approximately 2.37 acres, the meticulously landscaped gardens are a haven for wildlife and a paradise for garden enthusiasts. Whether you're tending to the vegetable plot, exploring the meadow grassland, or simply enjoying a quiet moment by the ornamental pond, the outdoor space is designed to be both beautiful and functional.
A Lifestyle of Leisure and Adventure
Living in Langtree offers a unique blend of rural charm and accessibility. The nearby Tarka Trail is perfect for walking and cycling, while the stunning beaches of Westward Ho! and Bude are just a short drive away. For those who enjoy cultural pursuits, Great Torrington and Bideford offer a range of attractions, including Dartington Crystal and RHS Rosemoor Gardens.
Key Features:
- Seven bedrooms: Spacious and filled with natural light.
- Three bathrooms: Including a Jack and Jill-style family bathroom.
- Self-contained annexe: Ideal for guests or as a holiday let.
- Expansive gardens: Landscaped with mature planting and a vegetable plot.
- Double garage and outbuildings: Offering ample storage and potential for development.
- LPG-fired heating: Ensuring comfort throughout the year.
- Proximity to amenities: Easy access to local shops, schools, and attractions.
- Rural tranquility: A peaceful retreat with stunning countryside views.
- Investment potential: Ideal for vacation rentals or a second home.
- Freehold tenure: Providing long-term security.
A Second Home to Cherish
Stowford Farm is more than just a property; it's a place where memories are made. Whether you're seeking a peaceful retreat, a family holiday home, or an investment opportunity, this Devon gem offers it all. With its versatile layout, beautiful setting, and proximity to some of the UK's most stunning landscapes, Stowford Farm is the perfect choice for those looking to embrace the best of country living.
Discover the magic of Devon and make Stowford Farm your home away from home. With Homestra, finding your dream second home has never been easier. Let us guide you on this exciting journey to owning a piece of Devon's enchanting countryside.
Details
- Amount of bedrooms
- 7
- Size
- 320m²
- Price per m²
- €2,925
- Garden size
- 9600m²
- Has Garden
- Yes
- Has Parking
- No
- Has Basement
- No
- Condition
- good
- Amount of Bathrooms
- 3
- Has swimming pool
- No
- Property type
- Country home
- Energy label
Unknown
Images



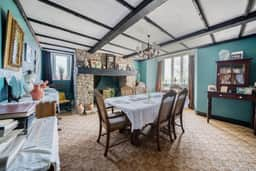
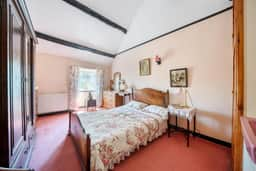
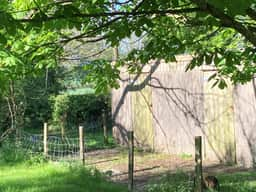
Sign up to access location details
