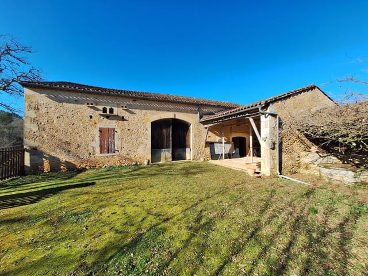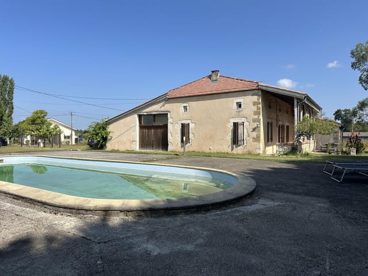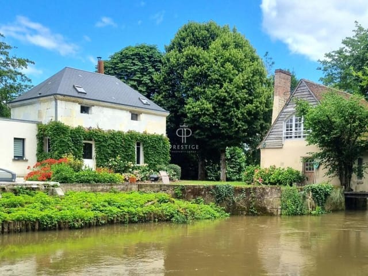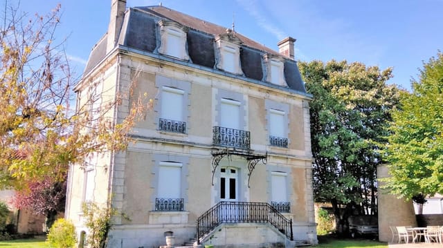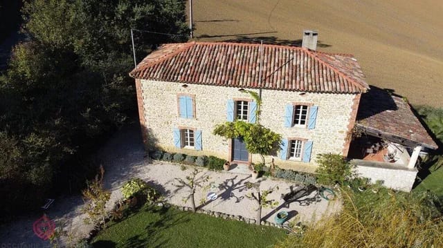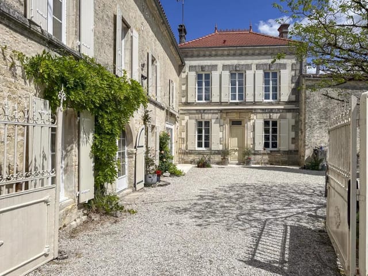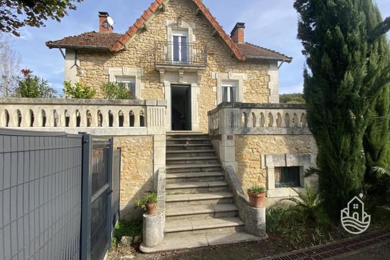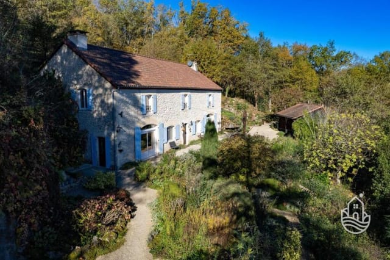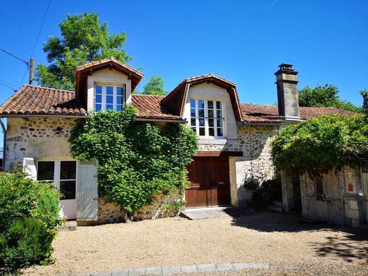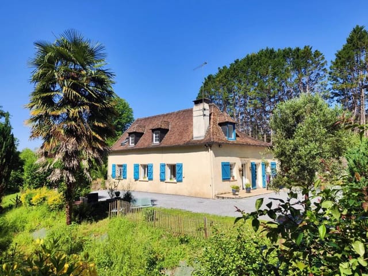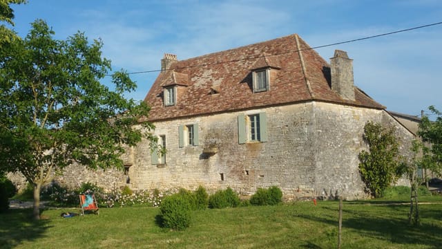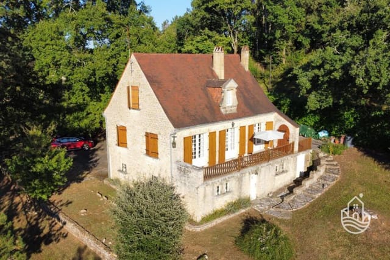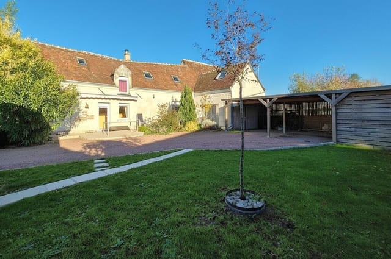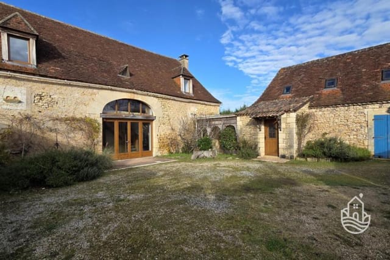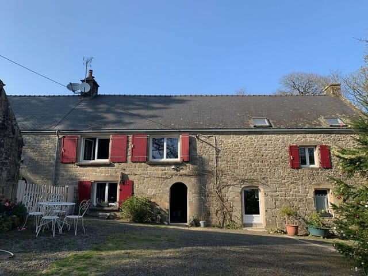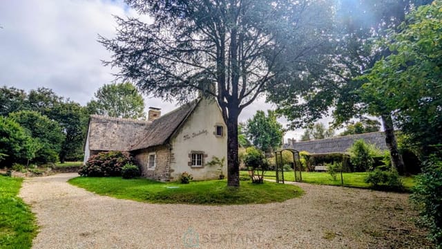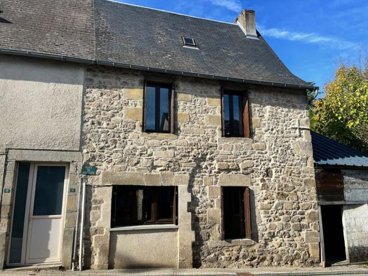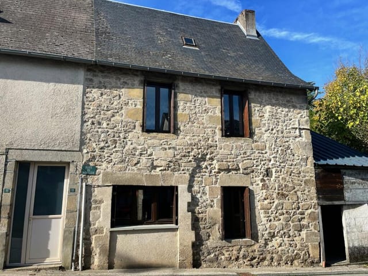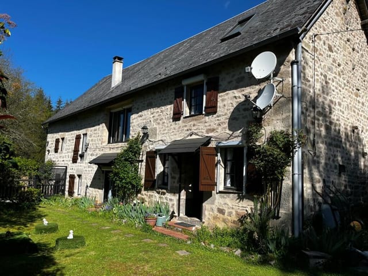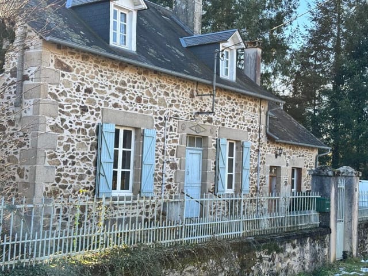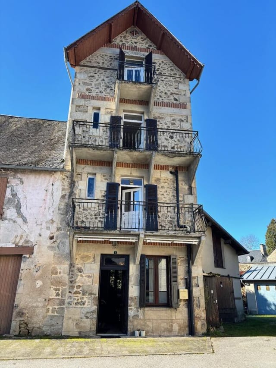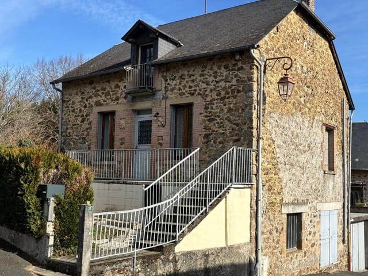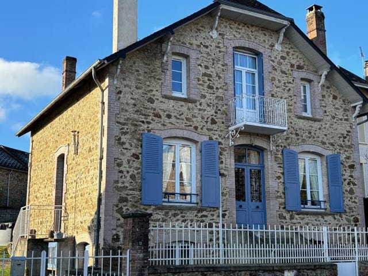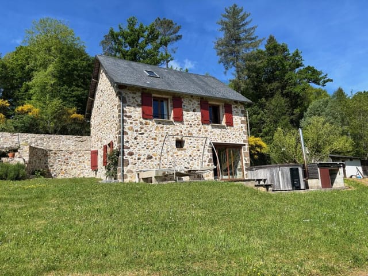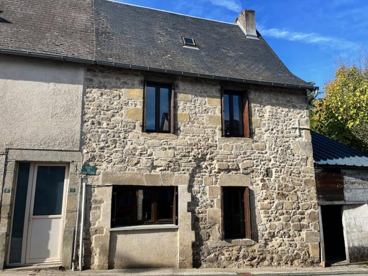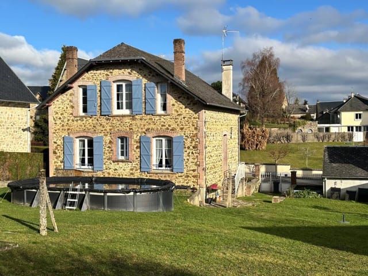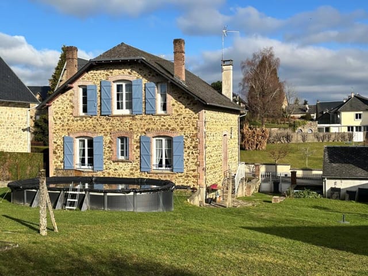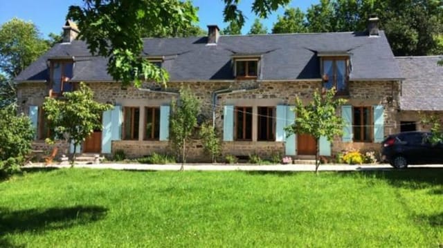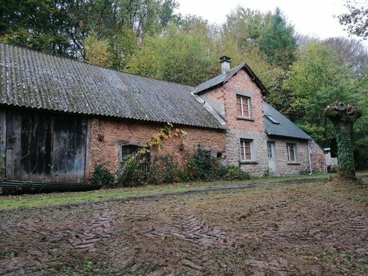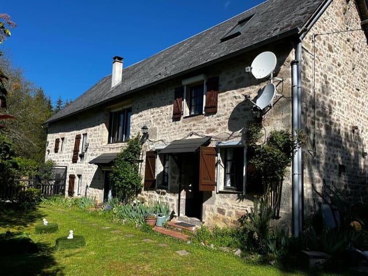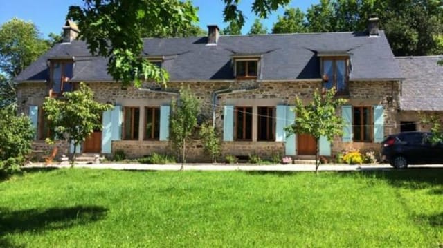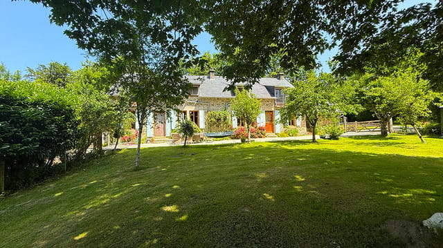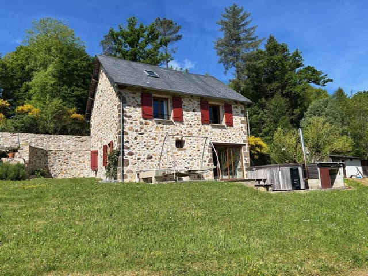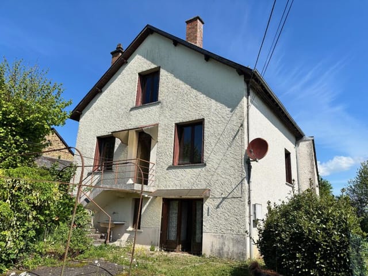Spacious 6-Bedroom Renovated Stone House with Pool and Solar Panels in Chamberet, France
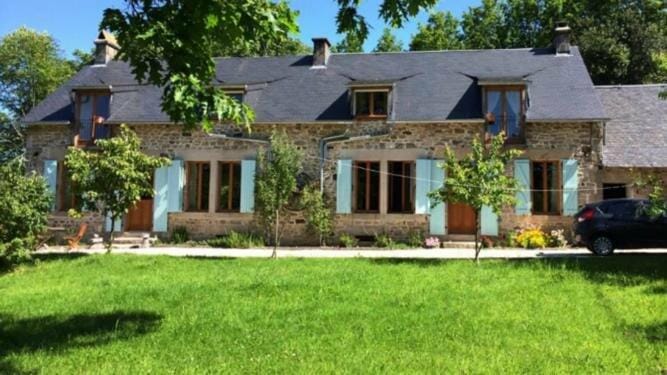
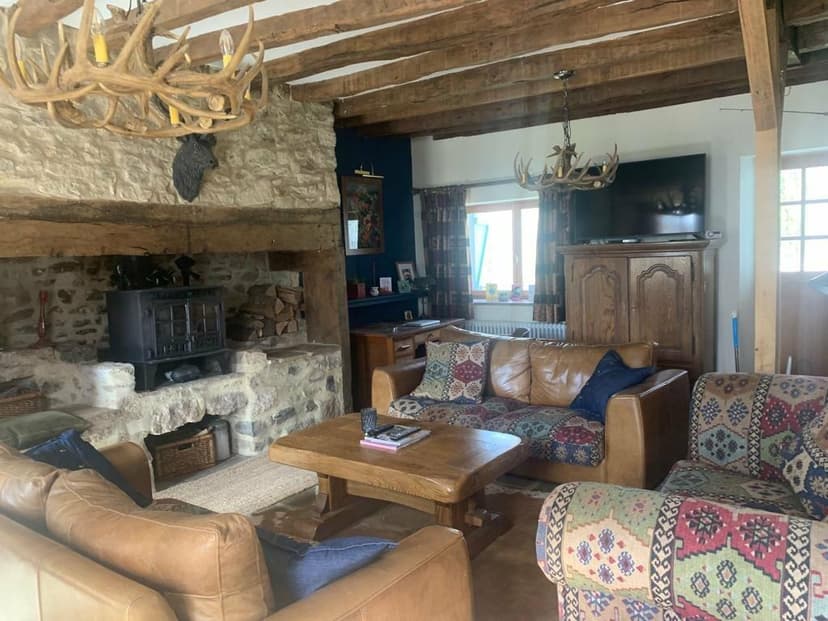
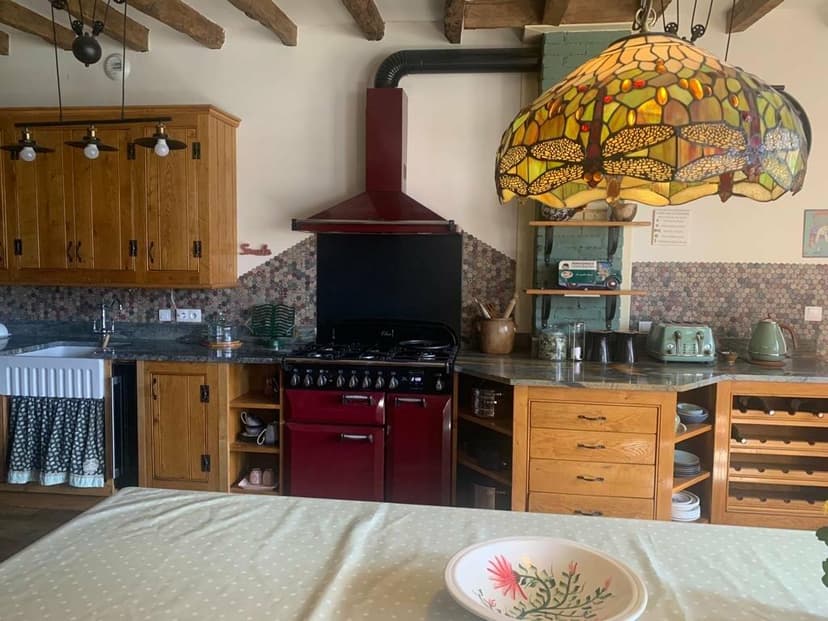
Limousin, Corrèze, Chamberet, France, Chamberet (France)
6 Bedrooms · 2 Bathrooms · 220m² Floor area
€359,000
House
Parking
6 Bedrooms
2 Bathrooms
220m²
Garden
Pool
Not furnished
Description
Looking for the charm of rural France but with all the modern comforts? Well, don't go anywhere else, because this could be your next dream home. Located in the picturesque hamlet of Limousin, just a short 10-minute drive from Chamberet, this beautifully renovated stone house offers a unique blend of historic character and contemporary amenities.
This splendid detached property, originating from the 1800s, has been meticulously renovated. Sitting amidst only one other house in a tranquil setting, this spacious residence covers more than 220 square meters of habitable space across two levels. The essence of the house's original beauty has been preserved through stunning exposed stonework and wooden beams, giving each room a special charm.
As you step through the entrance, the flagstone floor sets the tone for a welcoming and warm living area. The room extends into an extraordinary kitchen and dining area adorned with oak flooring. A large, striking inglenook fireplace with a log burner forms the centerpiece of the 61m2 space, with doors leading out into a serene garden compatible with outdoor relaxation or entertaining friends.
Moving upstairs, the property gives you a true sense of luxury. The large master suite includes a Juliet balcony that offers exhilarating views of the in-ground pool, built-in cupboards, and even a cozy coffee area. This master suite, at 45m2, feels open and expansive. If you need to accommodate more occupants, there are two additional bedrooms measuring 13m2 and 11m2, one of which is currently utilized as a dressing room. Interestingly, this part of the house can be separated if you fancy renting it out or keeping it exclusive for family members.
For all cooking enthusiasts, the handmade kitchen is a feast for the eyes and senses. With unique granite countertops sourced from the local area, wine coolers, a Range Master gas hob with five burners, two ovens, and a separate grill, this kitchen provides everything you need. An extractor fan and Butler sink complete the setup, making it both practical and aesthetic.
Head to the ground floor, where the dining room, enhanced by a wood-burner and oak floor, offers a cozy 21m2 of space. Alternatively, there's a second living room of 26m2 featuring another beautiful fireplace and a green enamel log-burner. Patio doors open to a terrace at the back, perfect for al fresco dining. The large hallway is practical with a WC and leads up to a second kitchen area of 9 m2 with charmingly fitted cupboards, gas hob, and electric oven.
The first floor continues to impress with an original staircase leading to a spacious hallway accentuated by exposed wooden A-frames and cherry wood flooring. Here you’ll find three more bedrooms, one of which includes a Juliet balcony. A large family bathroom, with a walk-in shower, bath, hand-sink, and WC, ensures your family’s comfort.
A unique feature is the large ground-floor studio, which is in need of some renovation but sparks the imagination with its potential. This can be transformed into an art studio, yoga studio, or perhaps even a guest workshop. The opportunities are endless. Additionally, a small workshop currently used for storage, a room housing the heating system, and space designated for a possible summer kitchen enhance the prospects for further expansion.
The exterior is equally captivating. The well-maintained gardens feature an array of shrubs and fruit trees, including fig, cherry, pear, and apple trees. The properties also include a large saltwater pool, fully fenced and equipped with an alarm system and an outdoor solar-powered shower. Ample parking is available, with dedicated space for two cars and additional room for four more.
The house also boasts modern heating solutions with heat pumps, solar panels on the roof, pellet burner central heating, and several log burners spread across the ground floor. The newly fitted slate roof and updated fosse septic system meet current norms, ensuring peace of mind for years to come.
Living in Chamberet offers an authentic French lifestyle. The local area is a haven for nature lovers, with picturesque hiking trails and nature reserves. The town of Chamberet, just a 10-minute drive away, has all necessary amenities, including grocery stores, cafes, and medical facilities. The vibrant markets and local festivals provide an immersive cultural experience. You'll find yourself an hour away from Brive and Limoges, where international airports make it easy to travel abroad or receive visitors.
The climate in Limousin is mild, enjoying warm summers perfect for poolside relaxation and temperate winters ideal for cozy evenings by one of the many log burners in the house.
If you're searching for a blend of historic charm and modern comfort in a location that offers tranquility and a touch of adventure, this is the property for you. There’s more to say and see, so contact us for floor plans and videos to get the full picture.
Amenities:
• 6 Bedrooms
• 2 Bathrooms
• Private Garden
• In-ground Pool
• Juliet Balcony
• Handmade Kitchen
• Multiple Fireplaces
• Heat Pump & Solar Panels
• Log Burners
• Ample Parking
• Renovatable Studio
• Cherry Wood Flooring
• Exposed Stonework and Beams
Details
- Amount of bedrooms
- 6
- Size
- 220m²
- Price per m²
- €1,632
- Garden size
- 810m²
- Has Garden
- Yes
- Has Parking
- Yes
- Has Basement
- No
- Condition
- good
- Amount of Bathrooms
- 2
- Has swimming pool
- Yes
- Property type
- House
- Energy label
Unknown
Images



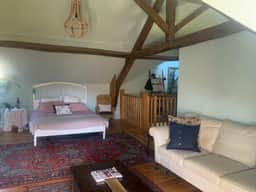
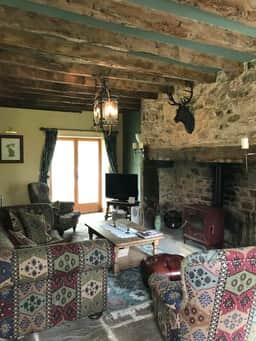
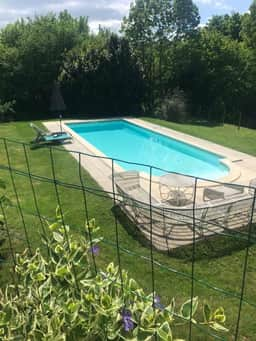
Sign up to access location details


