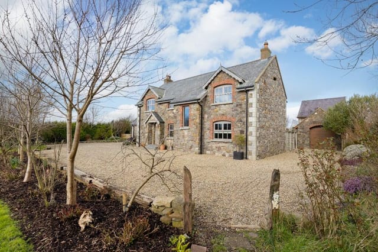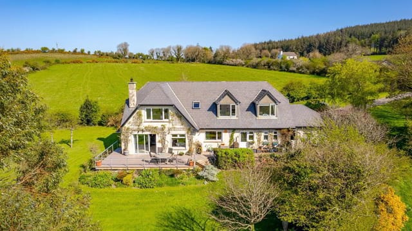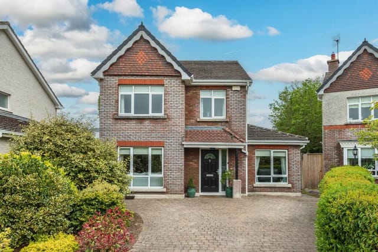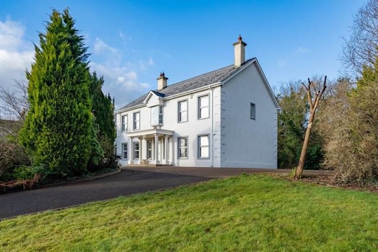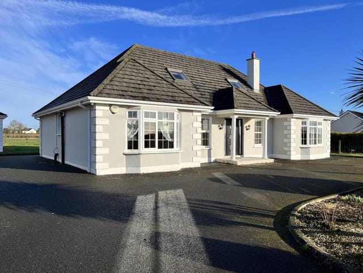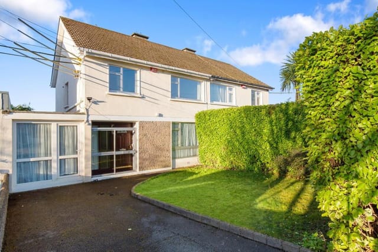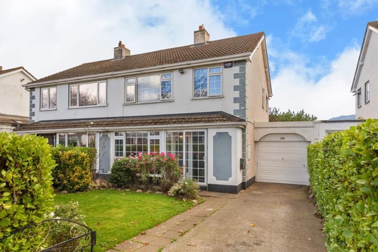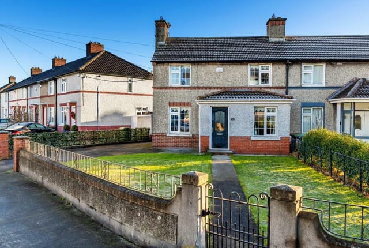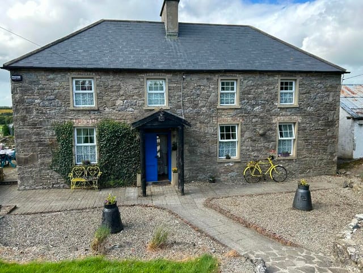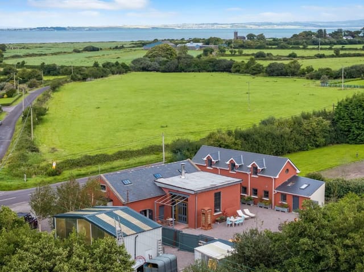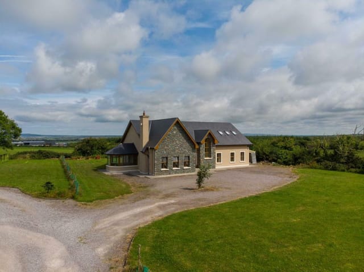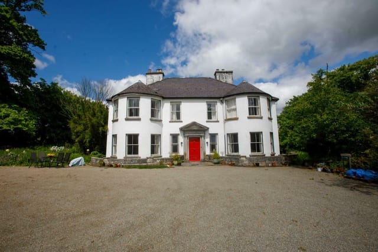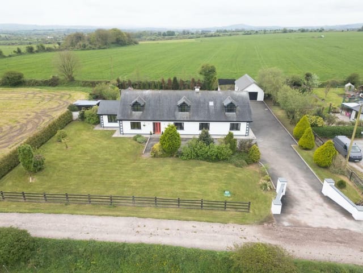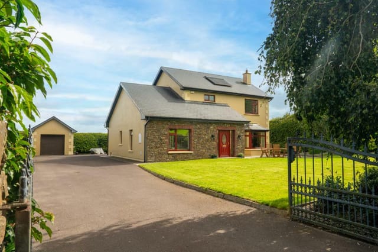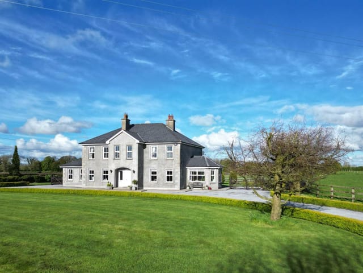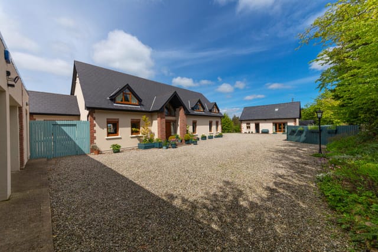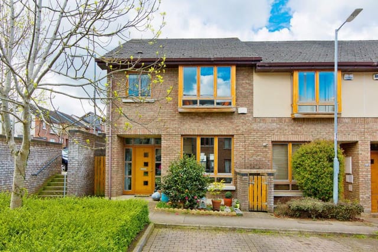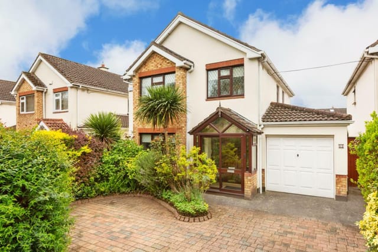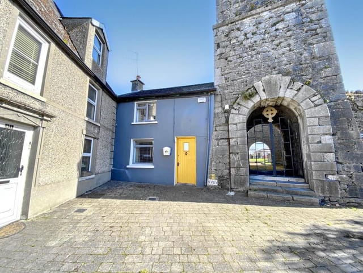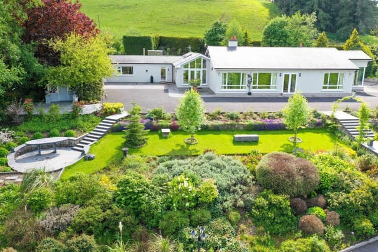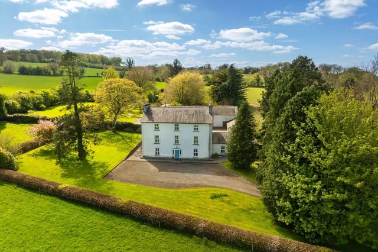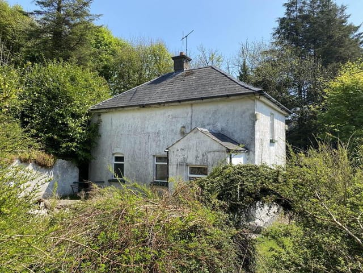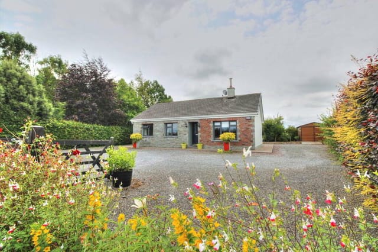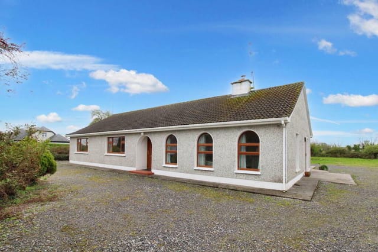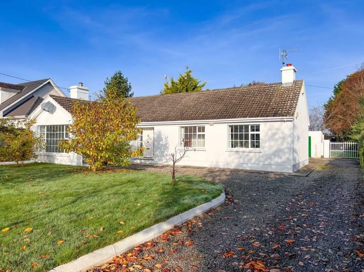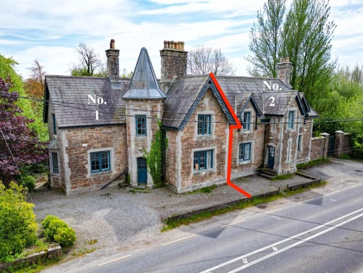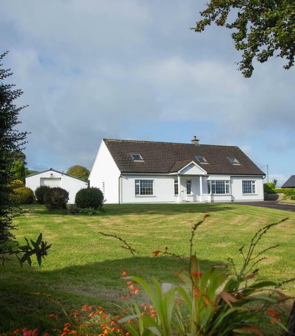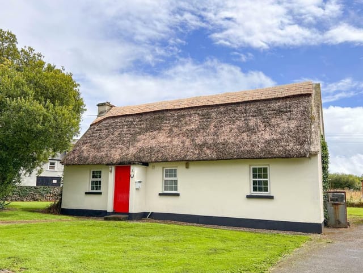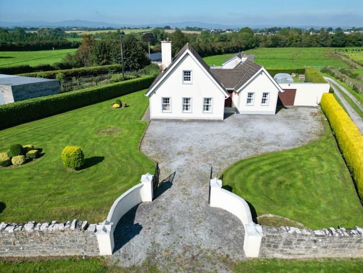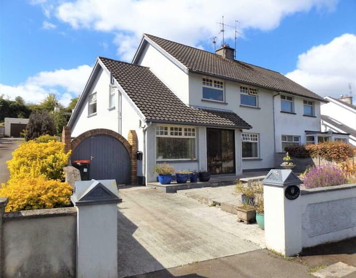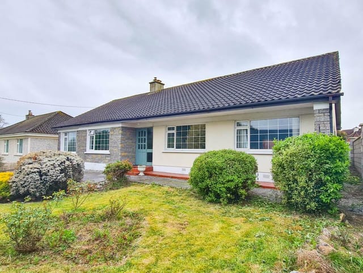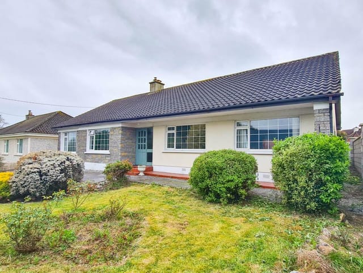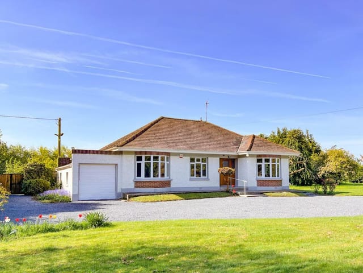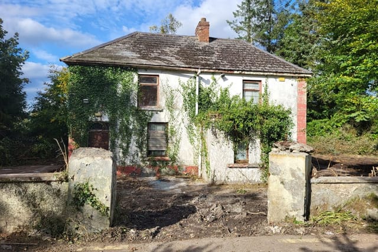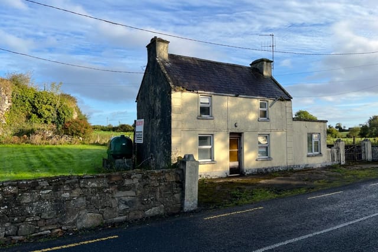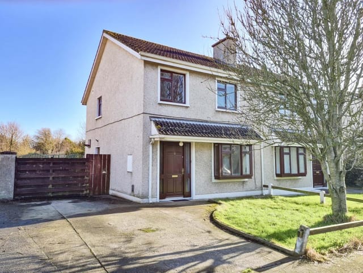Spacious 6-Bedroom House in Kilkeary: Ideal Second Home or Holiday Retreat
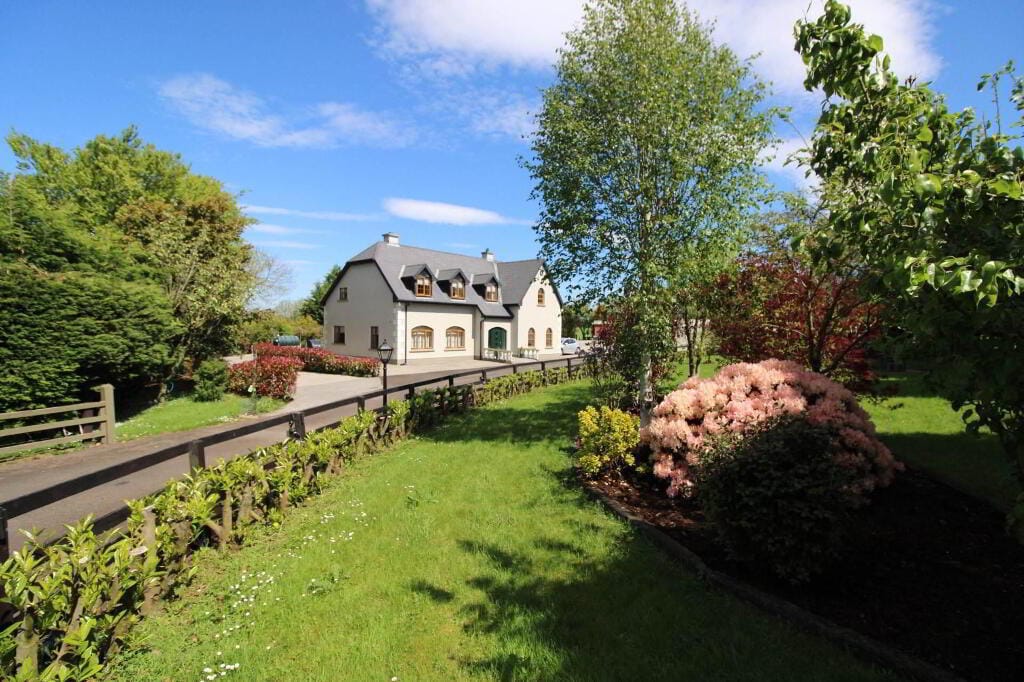
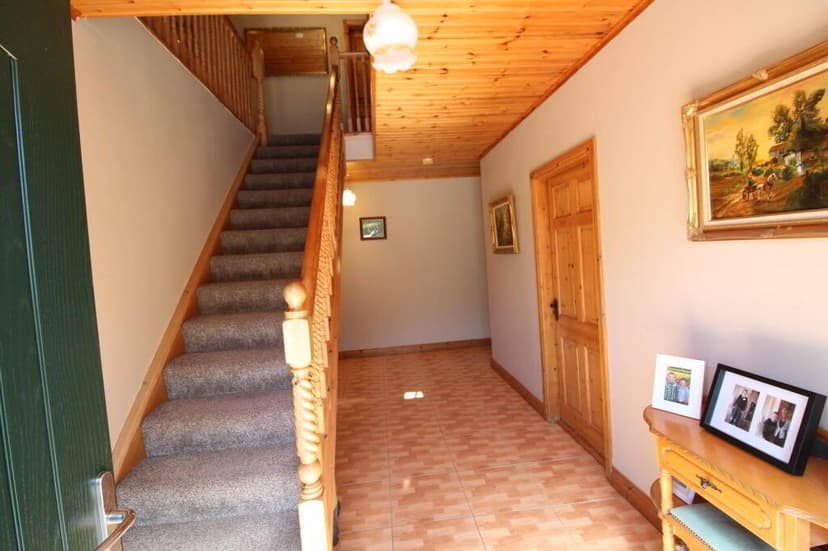
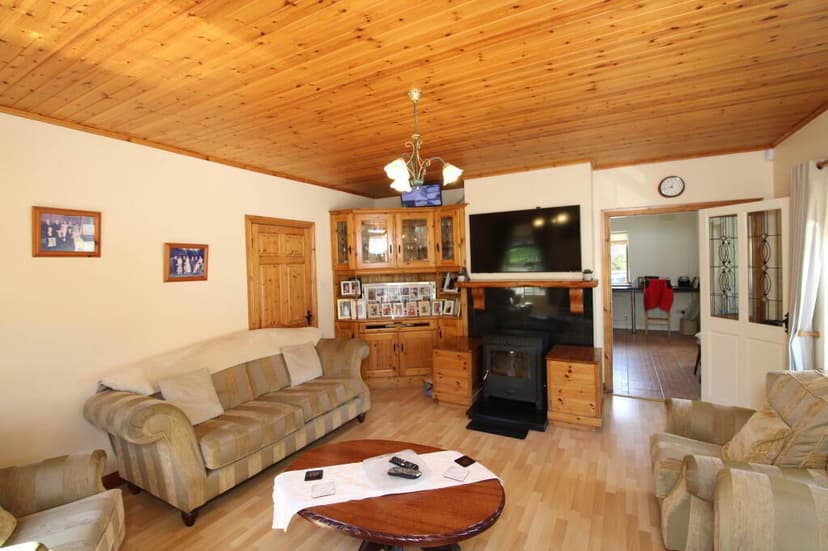
Grenanstown, Toomevara, Nenagh, Ireland, Kilkeary (Ireland)
6 Bedrooms · 3 Bathrooms · 180m² Floor area
€595,000
House
No parking
6 Bedrooms
3 Bathrooms
180m²
Garden
No pool
Not furnished
Description
Nestled in the serene countryside of Kilkeary, Ireland, this expansive six-bedroom house offers a unique opportunity for those seeking a second home or holiday retreat. Located in Grenanstown, Toomevara, just a short drive from the bustling town of Nenagh, this property combines the tranquility of rural living with the convenience of nearby amenities.
Imagine waking up to the gentle sounds of nature, sipping your morning coffee in the sun-drenched conservatory, and planning your day around the myriad of activities that the Irish countryside has to offer. Whether you're looking to escape the hustle and bustle of city life or invest in a property with excellent rental potential, this home is a perfect choice.
Local Lifestyle and Climate
Kilkeary is a haven for those who appreciate the great outdoors. With its rolling hills, lush greenery, and mild climate, the area is ideal for hiking, cycling, and exploring the natural beauty of Ireland. The nearby town of Nenagh offers a vibrant community with shops, restaurants, and cultural events, ensuring that you have everything you need within easy reach.
Accessibility
The property is conveniently located just 2km from Toomevara village and 11km from Nenagh town center. For international buyers, Shannon Airport is approximately an hour's drive away, providing easy access for holiday travel or frequent visits.
Investment Potential
With its spacious layout and desirable location, this property is not only a wonderful second home but also a smart investment. The demand for holiday rentals in this picturesque region is strong, offering the potential for a lucrative rental income.
Property Features
- Six Bedrooms: Ample space for family and guests, with the flexibility to convert rooms into a home office or hobby space.
- Three Bathrooms: Including an en-suite in the master bedroom, ensuring comfort and privacy.
- Conservatory: A bright and airy space perfect for relaxation or entertaining.
- Large Kitchen: Equipped with modern appliances and a breakfast bar, ideal for family meals and gatherings.
- Living Room: Featuring a solid fuel stove, creating a cozy atmosphere during cooler months.
- Utility Room: Additional storage and laundry facilities for convenience.
- Expansive Gardens: Beautifully maintained grounds offering peace and privacy, with plenty of space for outdoor activities.
- Energy Efficient: With a B2 Energy rating, this home is both environmentally friendly and cost-effective.
- Large Shed: Providing ample storage for outdoor equipment or potential for a workshop.
Experience the Joy of Owning a Second Home in Ireland
Owning this property means more than just having a place to stay; it's about embracing a lifestyle. Picture yourself hosting family gatherings in the spacious living areas, exploring the local culture and history, or simply unwinding in the peaceful surroundings.
This house is more than just a building; it's a gateway to a new way of life. Whether you're looking to create lasting memories with loved ones or seeking a sound investment, this property in Kilkeary offers endless possibilities.
Don't miss the chance to own a piece of Ireland's enchanting countryside. Contact Homestra today to schedule a viewing and start your journey towards owning this exceptional second home.
Details
- Amount of bedrooms
- 6
- Size
- 180m²
- Price per m²
- €3,306
- Garden size
- 3280m²
- Has Garden
- Yes
- Has Parking
- No
- Has Basement
- No
- Condition
- good
- Amount of Bathrooms
- 3
- Has swimming pool
- No
- Property type
- House
- Energy label
Unknown
Images



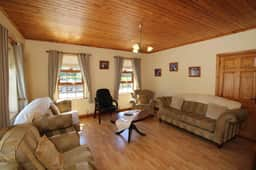
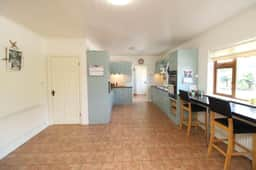
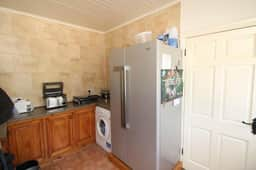
Sign up to access location details
