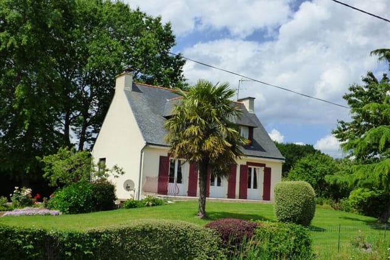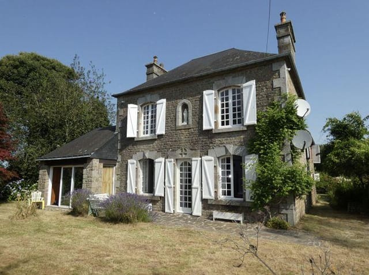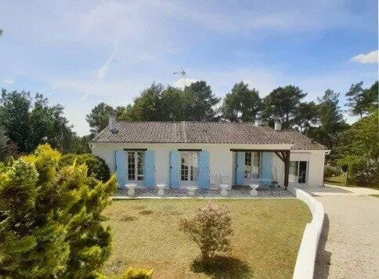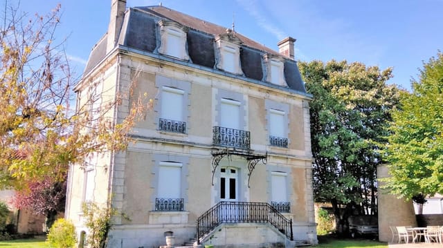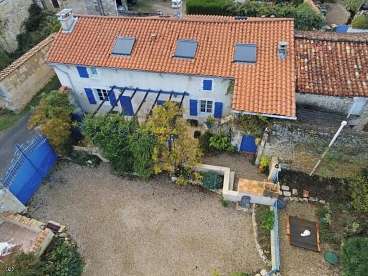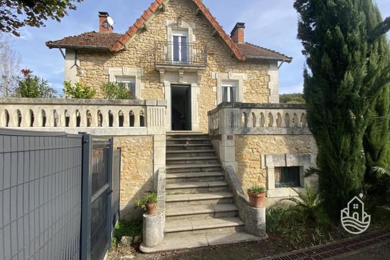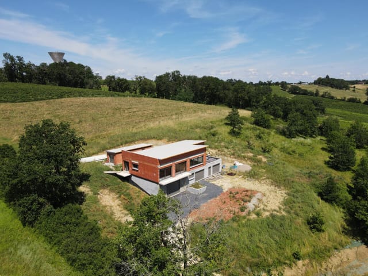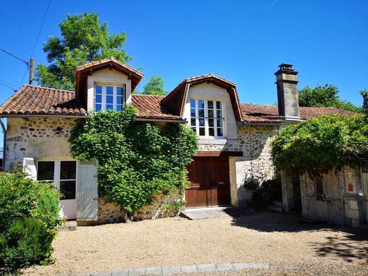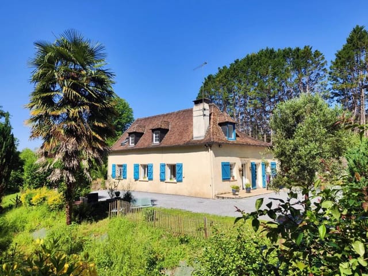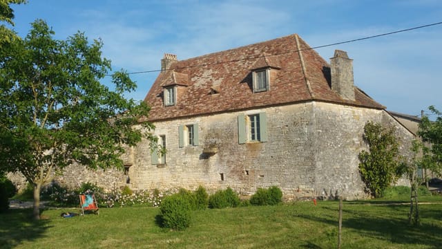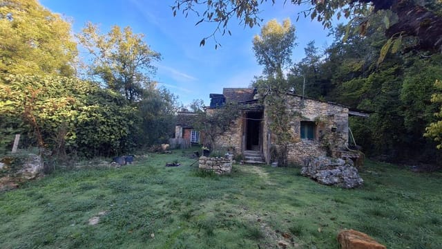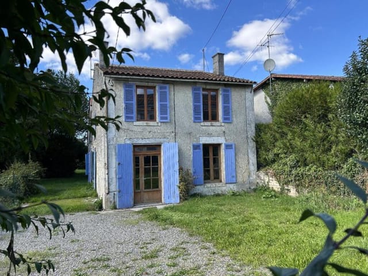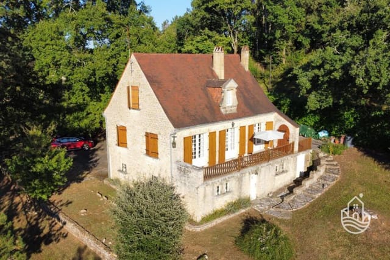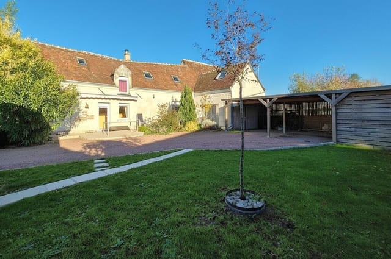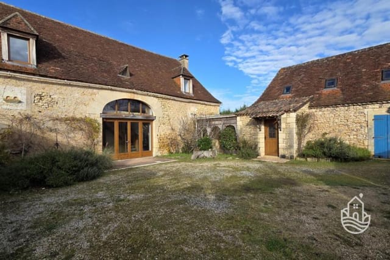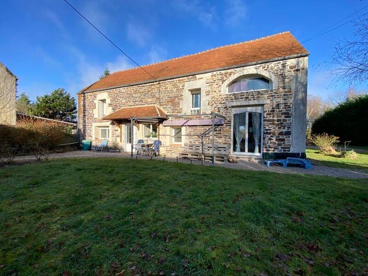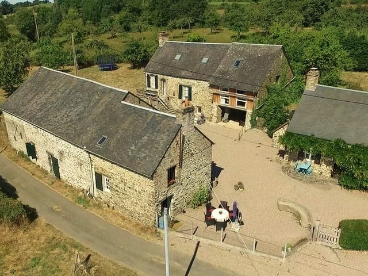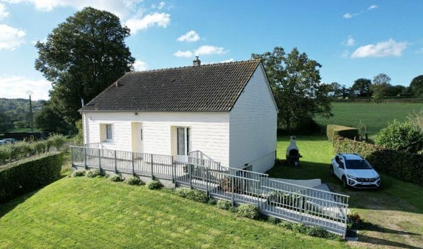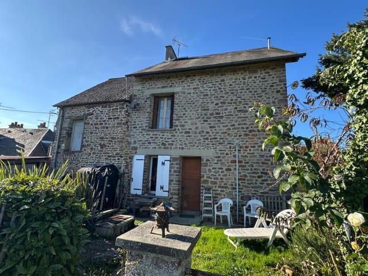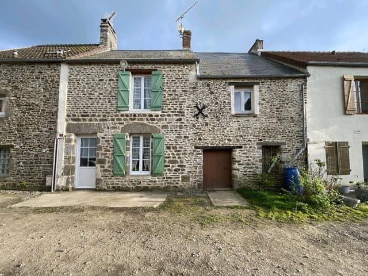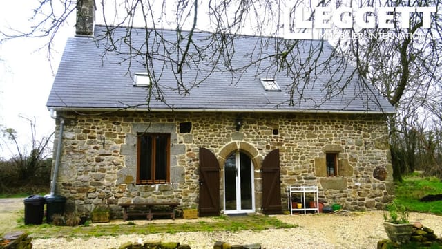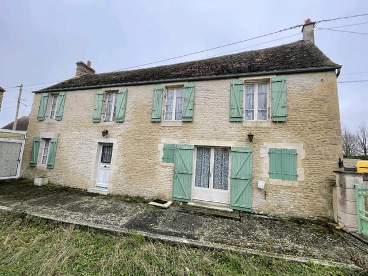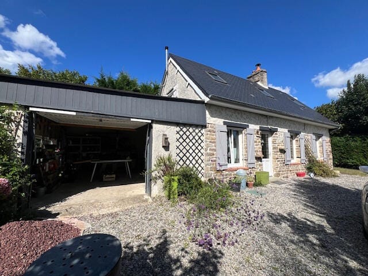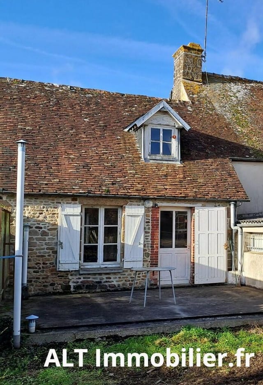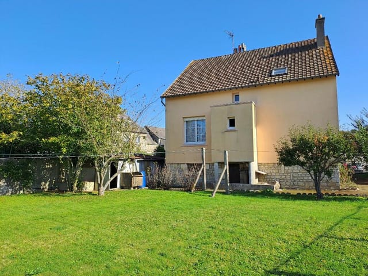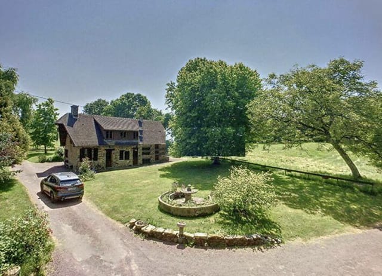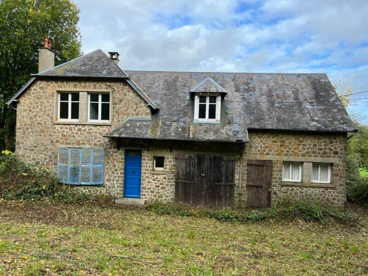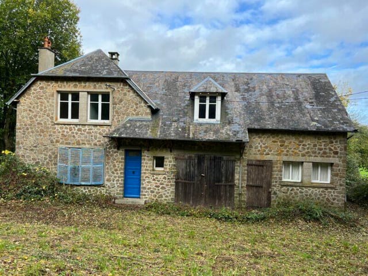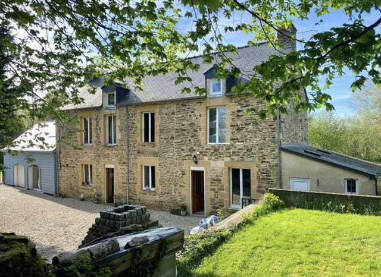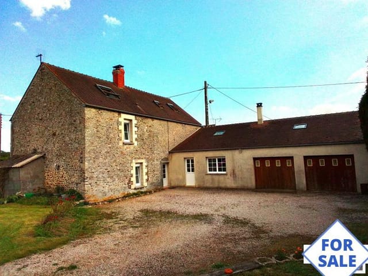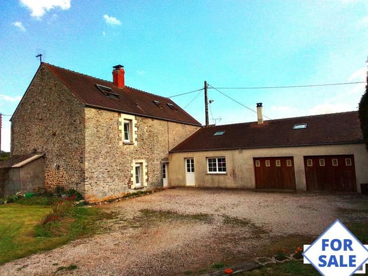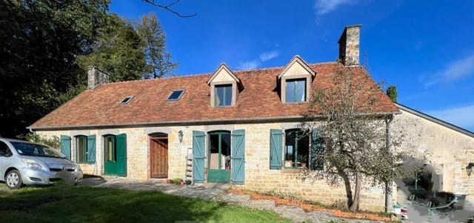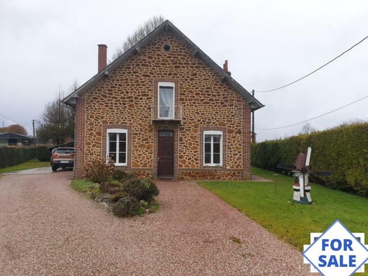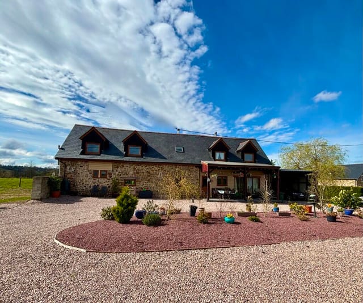Spacious 6-Bedroom French Home in Scenic Normande, Calvados | Ideal for Families & Renovators Seeking Normandy Charm
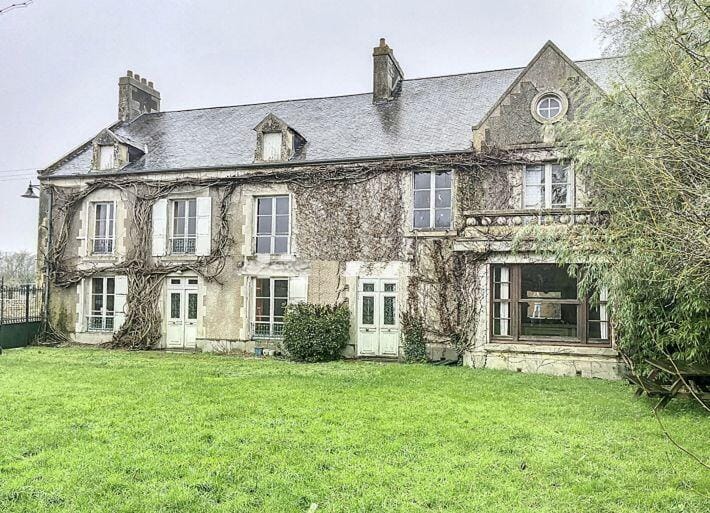
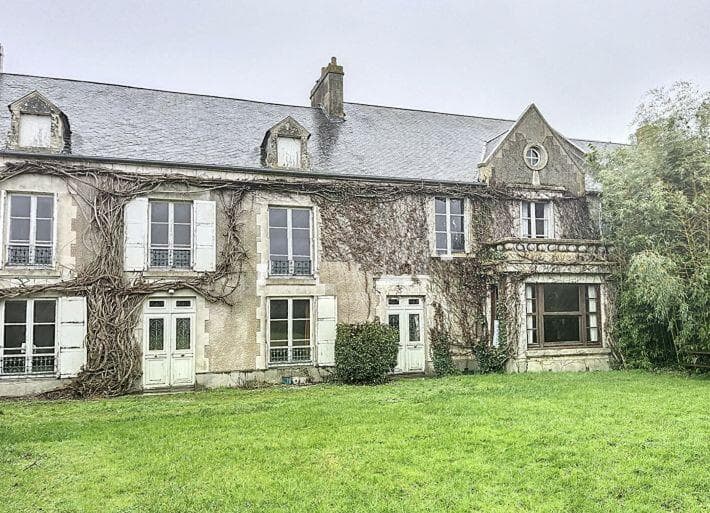
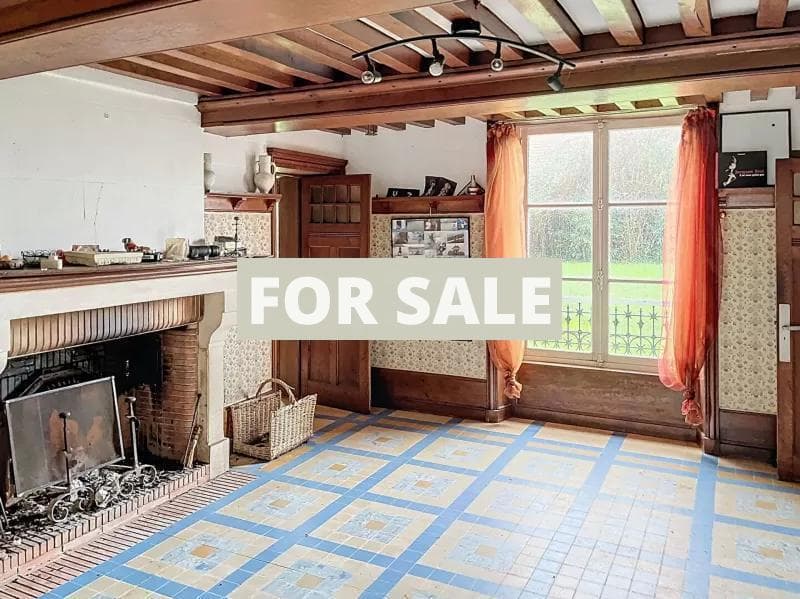
Barbery, Calvados, 14220, France, Saint-Laurent-de-Condel (France)
6 Bedrooms · 2 Bathrooms · 245m² Floor area
€239,200
House
No parking
6 Bedrooms
2 Bathrooms
245m²
No garden
No pool
Not furnished
Description
Step into the tranquil and picturesque world of Saint-Laurent-de-Condel, nestled comfortably within the scenic landscapes of Barbery, Calvados, 14220, France. Here, you'll discover a delightful 6-bedroom house sprawled across 245 square meters and enveloped by 630 square meters of land ready to welcome a new family seeking the charms of Normandy living.
This expansive house stands as a testament to traditional French architecture. With generous spaces offering boundless opportunities for renovation and personalization, this property serves those with a vision and a passion for crafting their dream home. The current condition of the house, while good, suggests it carries wealth of opportunities for those ready to inject a modern flair or preserve its classic authenticity.
- Property Size: 245 m²
- Land Size: 630 m²
- Bedrooms: 6
- Bathrooms: 2
- Living Spaces: includes dining room, kitchen, living room, and lounge
- Additional Rooms: office, storage room, and dressing room
- Ground Floor Features: Entrance hall, WC, storage, 3 cellars
- Upper Floor Features: Shower room with WC, attic spaces
- Market Price: €239,200
Living in this house means residing in a region rich with culture and natural beauty. Calvados, known for a mixture of geographical landscapes, features the serene hilly terrain of the "Swiss Normande" to the south west—perfect for adventure enthusiasts, with opportunities for hiking alongside winding rivers.
Around you, Saint-Laurent-de-Condel offers a uniquely tranquil lifestyle. The village atmosphere promotes a close-knit community feel, making it ideal for families looking for a peaceful retreat from the hustle and bustle of city life. Here, weekend markets offer local produce, and the small local eateries serve delightful renditions of French cuisine, ensuring you'll always have a taste of authentic local flavors just a short stroll away.
For the history buffs, the allure of Normandy is undeniable. Saint-Laurent-de-Condel is within reach of the vibrant city center of Caen, known for its educational institutions, shopping centers, and historic landmarks like the Abbey of Saint-Étienne and Caen Castle. Beach lovers won't be disappointed either—the region's stunning WWII landing beaches are a sight to behold and perfect for a day trip or afternoon stroll.
While this house invites you into its formidable embrace with a variety of spaces awaiting a touch of renovation, it comprehensively meets the basic amenities most families or individuals seek:
- Scenic Location: Nestled in the peaceful locale of Normandy.
- Proximity to Caen: Access to urban amenities, historical sites, and educational institutions.
- Cultural Richness: Access to picturesque landscapes, beaches, and rivers.
- Community Feel: A close-knit environment with local markets and dining.
The atmosphere in the region is temperate, with pleasant summers and mild winters, making it comfortable throughout the year. It paints the perfect landscape for relaxed living, gardening, and enjoying leisurely summer picnics on your sprawling land.
For expatriates, the lifestyle here is one of calm and tranquil existence, punctuated by the occasional trip to nearby larger towns for broader engagement with regional customs and history. It's a place where family life can flourish, with plenty of space for children to explore and grow within the beauty of nature and culture.
Now, picture setting roots in this classic dwelling, taking leisurely weekend wanders along the river, or exploring the rich history etched into every nook and cranny of the surrounding landscape. This property serves as more than just a home; it’s a gateway to a lifestyle steeped in natural beauty and historical intrigue. Don't just imagine it—transform it into your new reality in Saint-Laurent-de-Condel.
Details
- Amount of bedrooms
- 6
- Size
- 245m²
- Price per m²
- €976
- Garden size
- 630m²
- Has Garden
- No
- Has Parking
- No
- Has Basement
- Yes
- Condition
- good
- Amount of Bathrooms
- 2
- Has swimming pool
- No
- Property type
- House
- Energy label
Unknown
Images



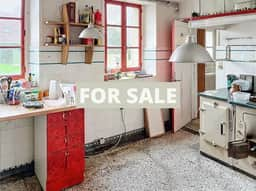
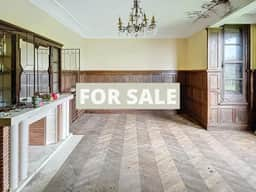
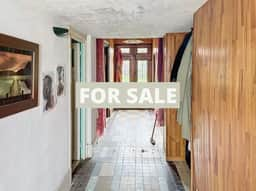
Sign up to access location details


