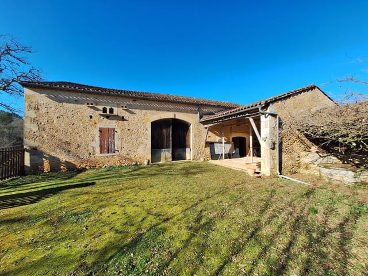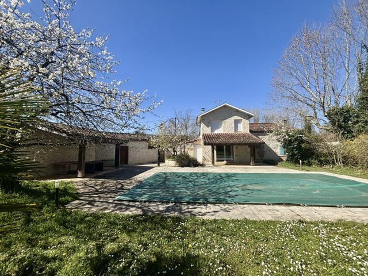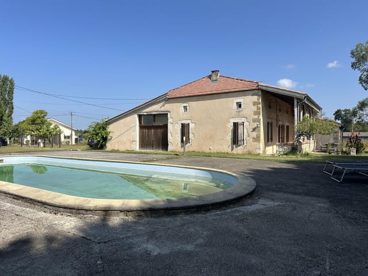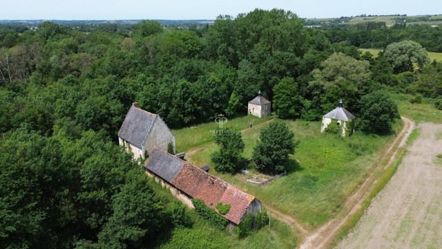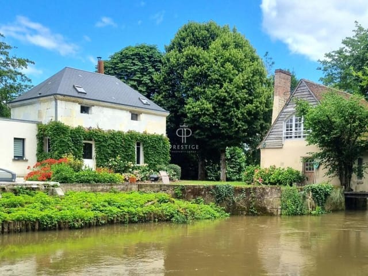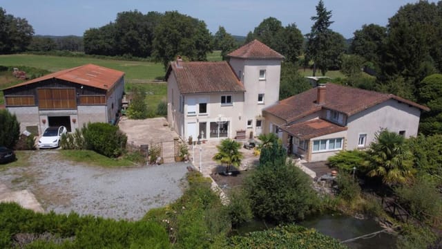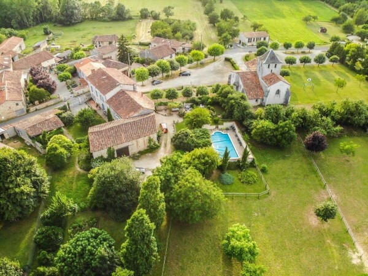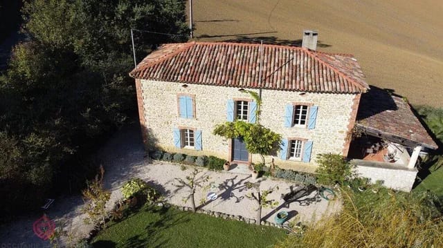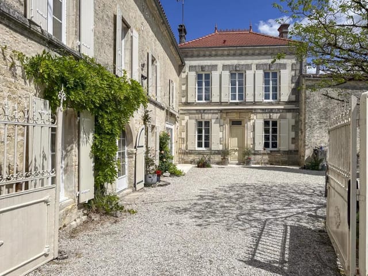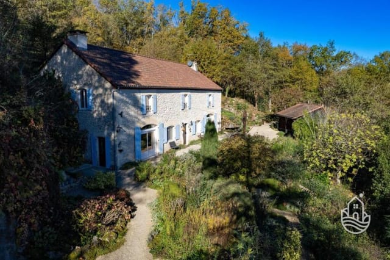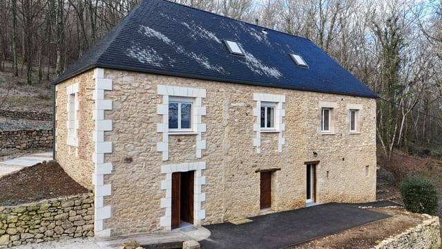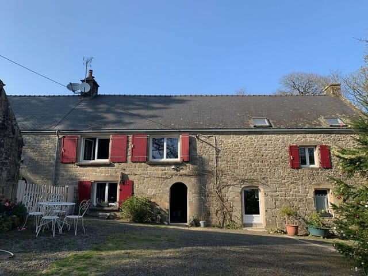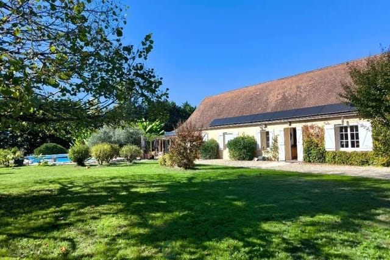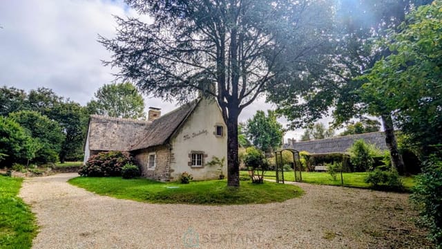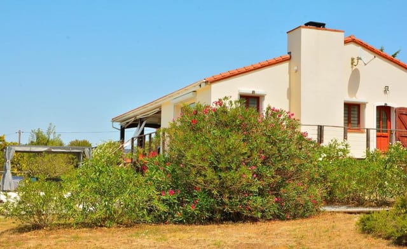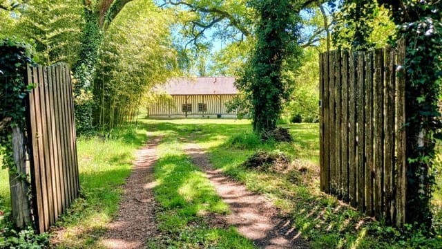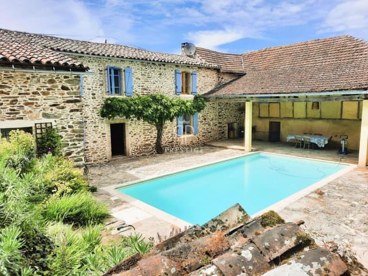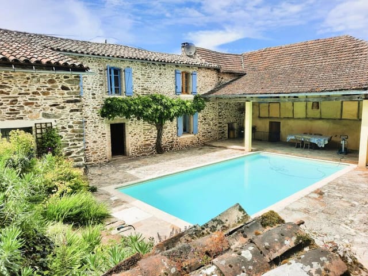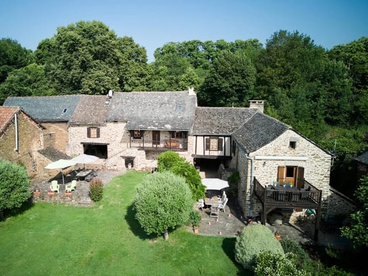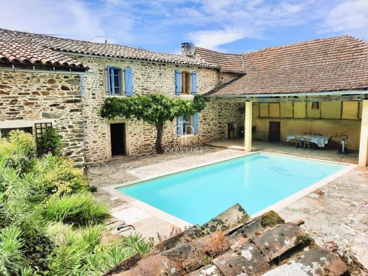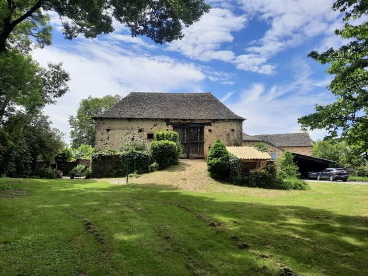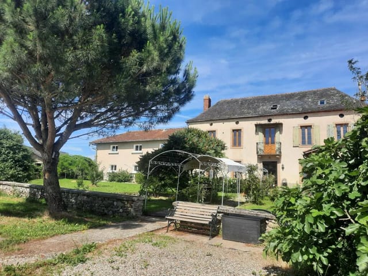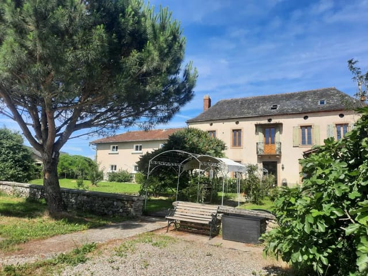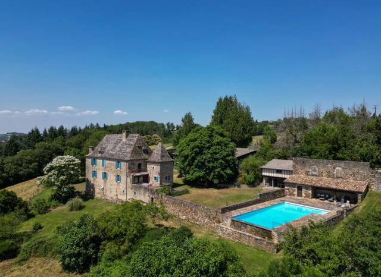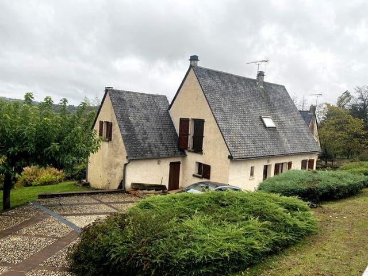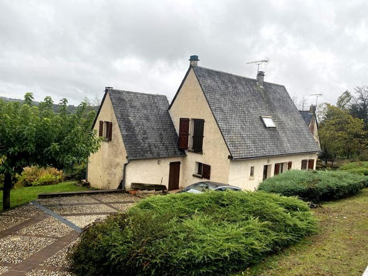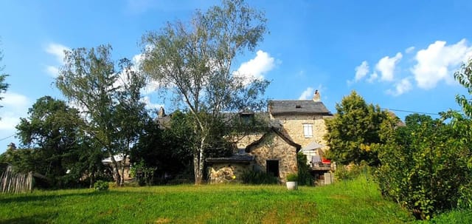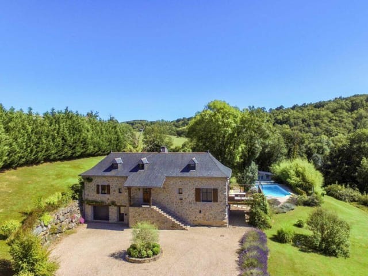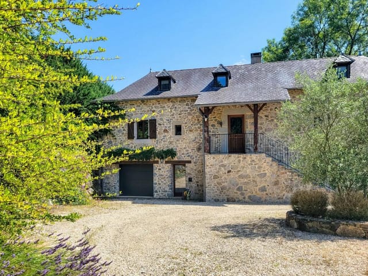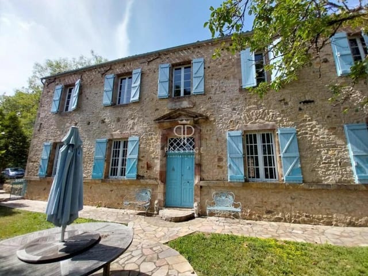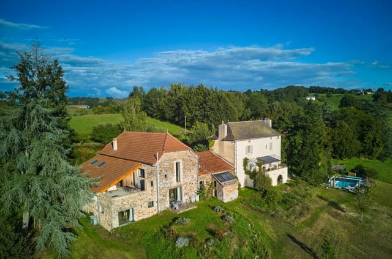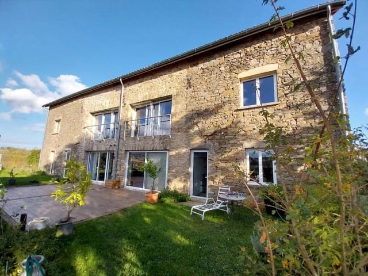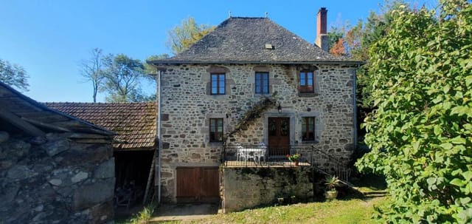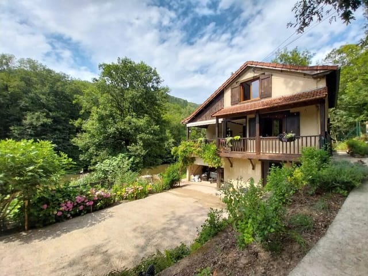Spacious 6 Bedroom Farmhouse with Pool and Private Courtyard in Tarn, France
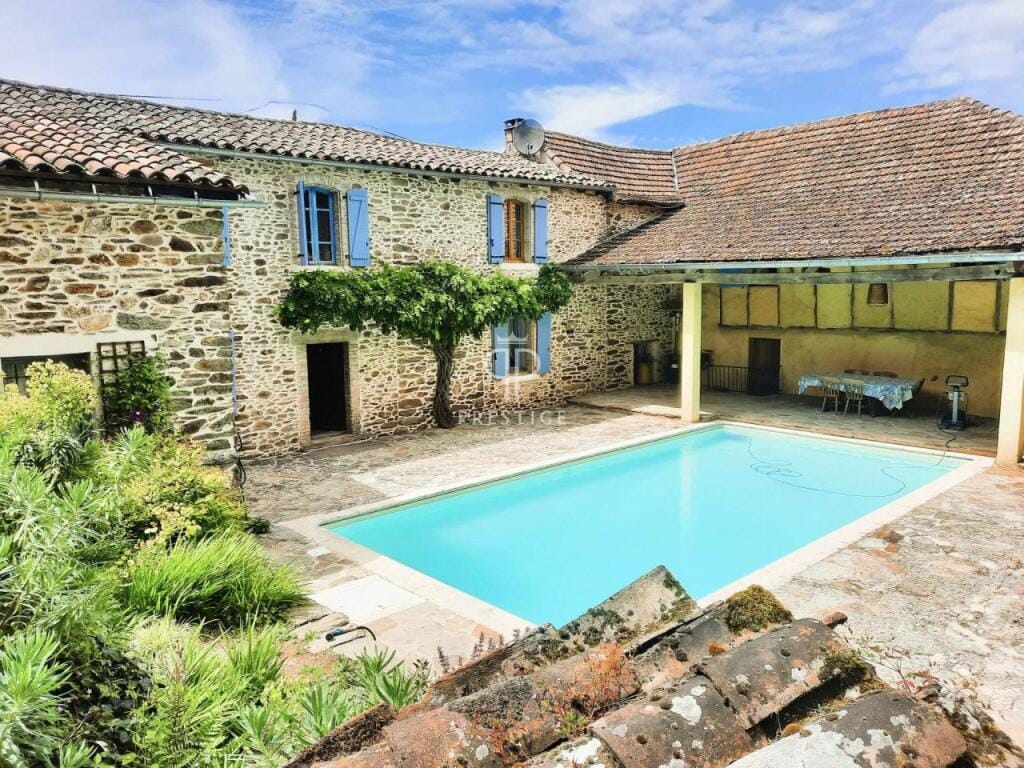
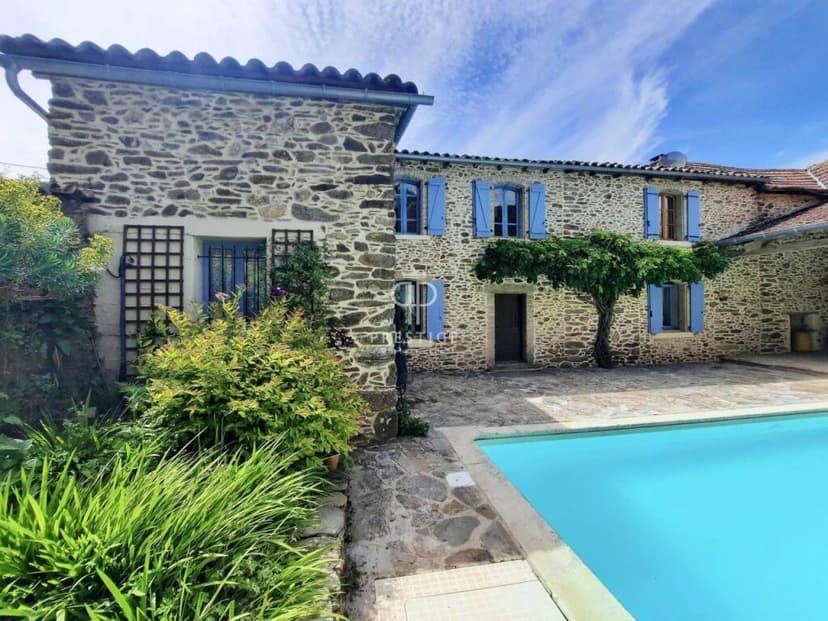
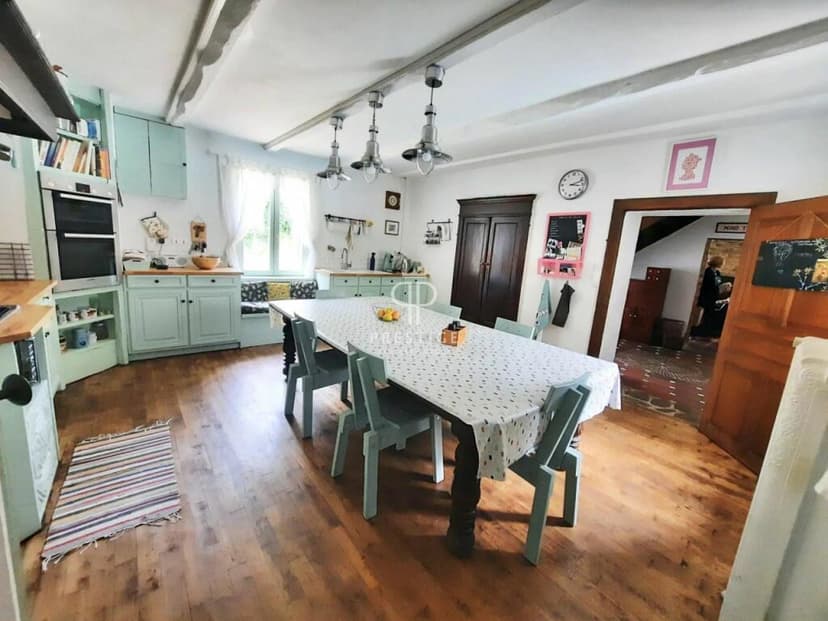
Midi-Pyrénées, Tarn, Montirat, France, Montirat (France)
6 Bedrooms · 5 Bathrooms · 308m² Floor area
€435,000
House
No parking
6 Bedrooms
5 Bathrooms
308m²
Garden
Pool
Not furnished
Description
Nestled in the scenic region of Midi-Pyrénées in Tarn, this 6-bedroom farmhouse in Montirat, France, presents a gracious combination of rustic charm and expansive living spaces, ideal for families or those seeking a versatile residential investment. This carefully renovated property, arranged around an inviting interior courtyard, spans over 300 square meters of living space, featuring the main house complemented by potential for creating additional private quarters, perfect for guests or possibly a gîte, with the proper permissions.
On entering, one is met with three expansive living rooms or salons, offering ample space for family activities and entertainment. The house boasts six spacious bedrooms and five well-appointed bathrooms, providing plenty of room for a large family or visiting guests. Each potential separate living quarter has its private entrance and direct access to the exterior amenities, enhancing the privacy and convenience of this expansive property.
At the heart of this farmhouse is the picturesque courtyard, complete with a swimming pool and a covered terrace. This setup is ideal for relaxation and outdoor dining, providing an intimate setting surrounded by the idyllic rural landscape. Facing the courtyard is a charming barn that enhances the property’s rustic aesthetic, alongside an authentic water well and a large bread oven, which add historical character and appeal.
The property is set on beautifully maintained grounds of over 5,000 square meters, offering a peaceful retreat with stunning views across the bordering countryside. This expansive garden space is perfect for children to play and explore in a safe and serene environment.
Montirat enjoys a temperate climate, characterized by warm summers and generally mild winters, making it an attractive destination year-round. The local area is rich in heritage and natural beauty, with nearby Albi just half an hour away, known for its UNESCO World Heritage status and vibrant cultural scene.
Living in Montirat provides a balanced lifestyle with access to outdoor activities such as hiking, cycling, and horse riding in the scenic surroundings. The community is welcoming, and with its slow-paced lifestyle, it offers a stark contrast to the hustle and bustle of urban centers, making it particularly appealing to families and those looking for a peaceful place to reside.
For those interested in local amenities and activities:
- Proximity to Albi for cultural outings and dining options
- Local markets offering regional produce
- Opportunities for wine tasting and exploring vineyards in the broader Midi-Pyrénées region
- Several golf courses within a reasonable driving distance
- Easy access to schools and healthcare facilities in nearby towns
Additional Property Features:
- Well over 300 square meters of living space
- 6 sizable bedrooms
- 5 modern bathrooms
- 3 large living rooms/salons
- Interior courtyard with swimming pool
- Covered terrace for outdoor dining
- Authentic barn, water well, and bread oven
- Over 5,000 square meters of manicured gardens
- Potential to create independent living quarters
In summary, this 6-bedroom farmhouse in Montirat offers a harmonious blend of traditional charm and generous living spaces. While it provides all the comforts of modern living within a historic facade, this property also gives new owners the creative freedom to potentially develop additional personal or rental space. It is an excellent opportunity for those seeking a tranquil lifestyle with the charm of rural France, suitable for anyone from a growing family to expatriates desiring a picturesque home abroad.
Details
- Amount of bedrooms
- 6
- Size
- 308m²
- Price per m²
- €1,412
- Garden size
- 5000m²
- Has Garden
- Yes
- Has Parking
- No
- Has Basement
- No
- Condition
- good
- Amount of Bathrooms
- 5
- Has swimming pool
- Yes
- Property type
- House
- Energy label
Unknown
Images



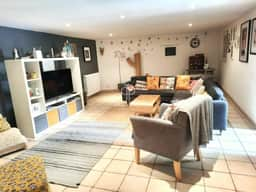
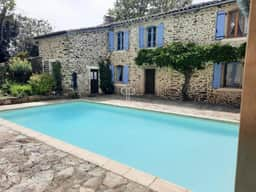
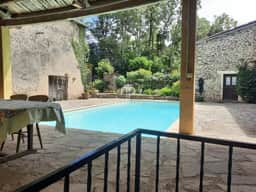
Sign up to access location details


