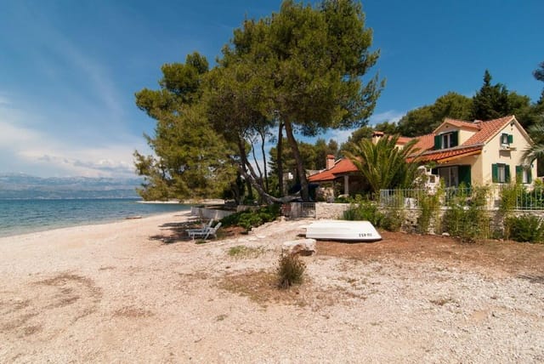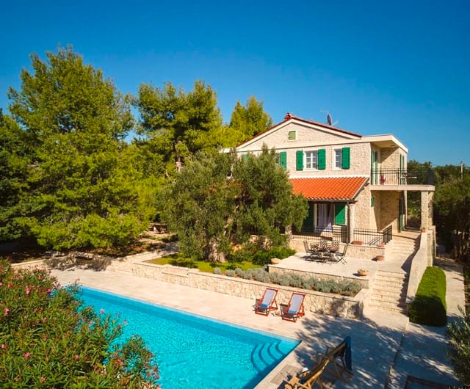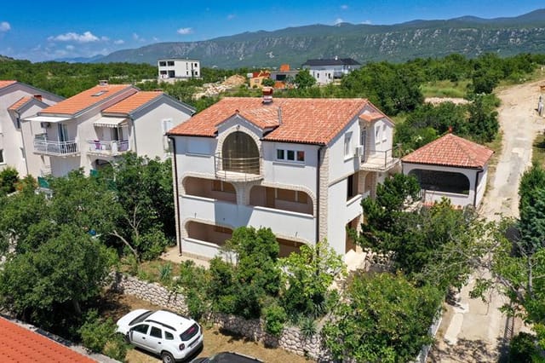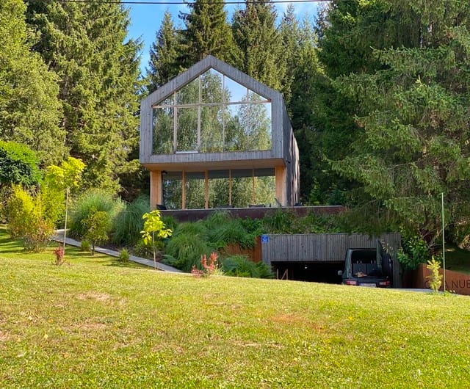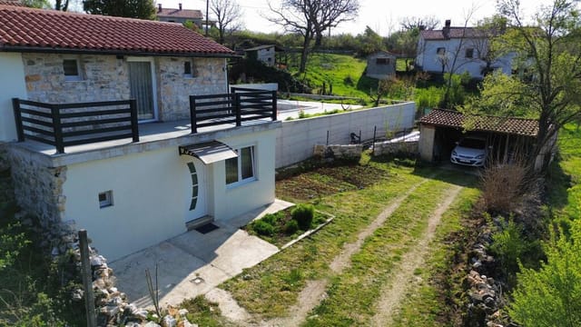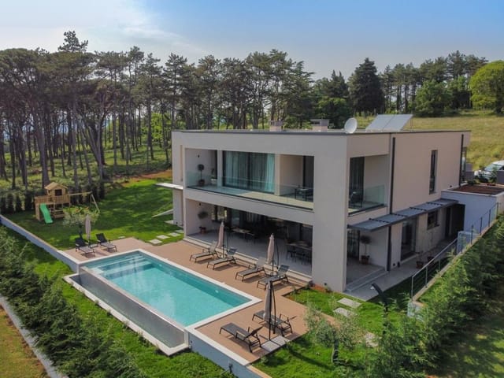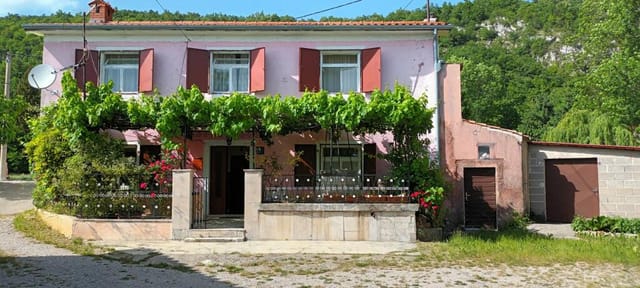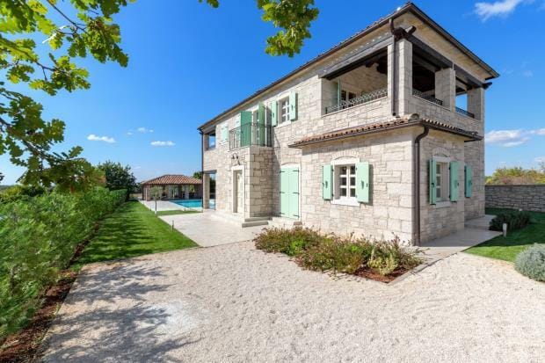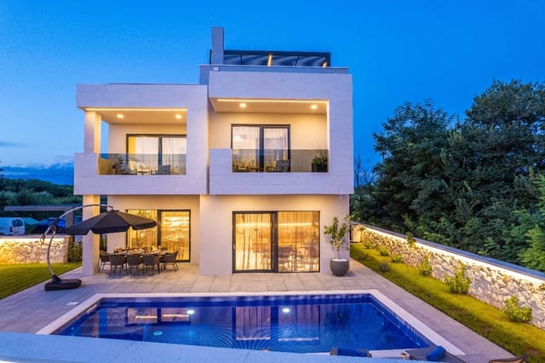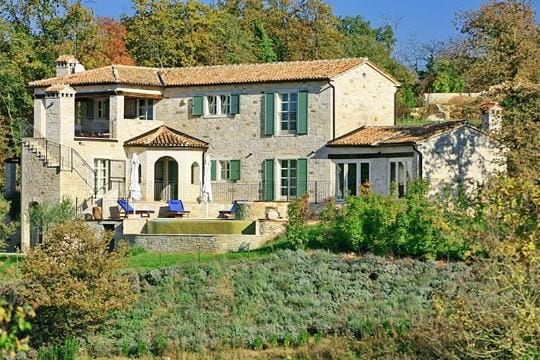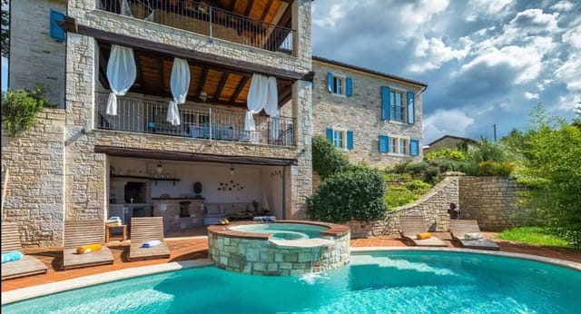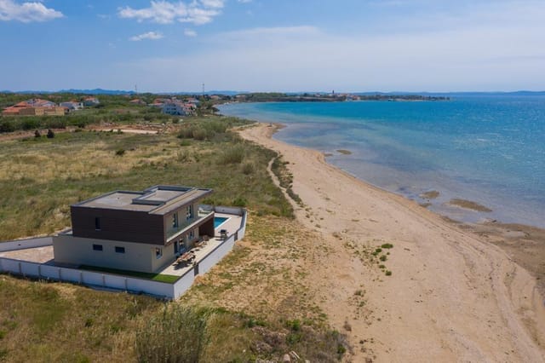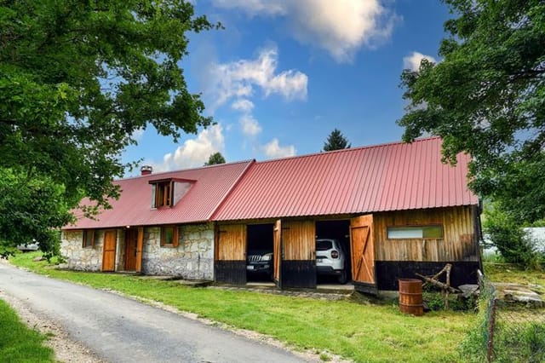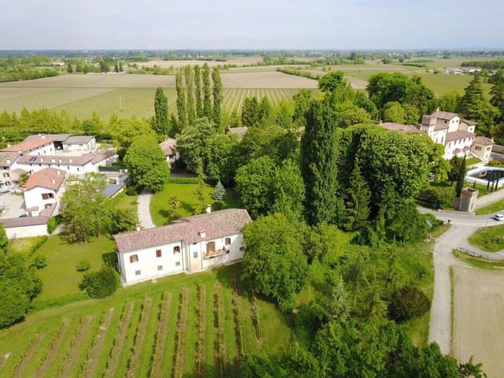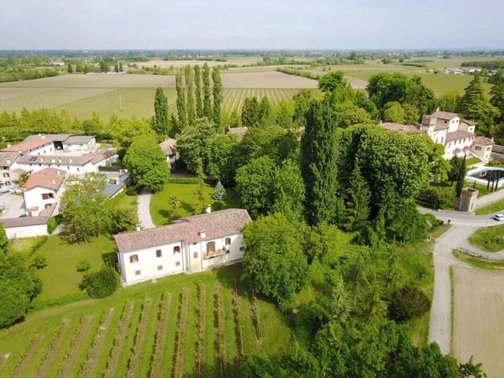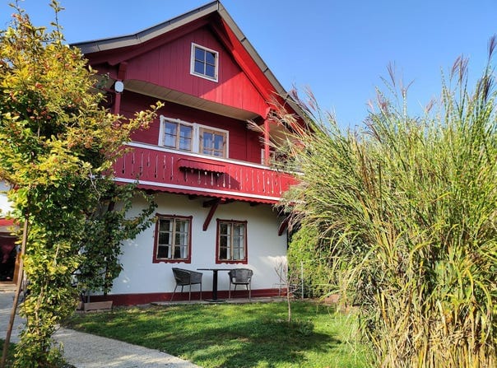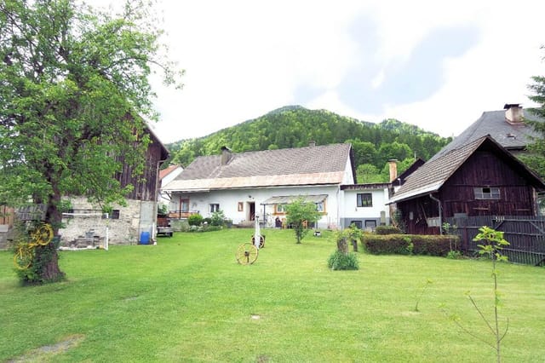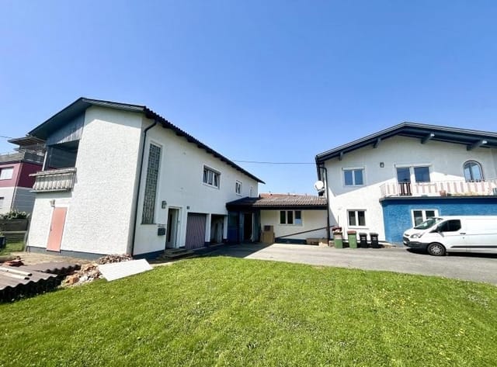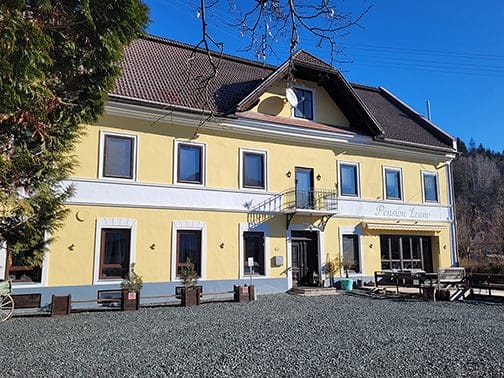Spacious 6 Bed Villa - Krk, Croatia
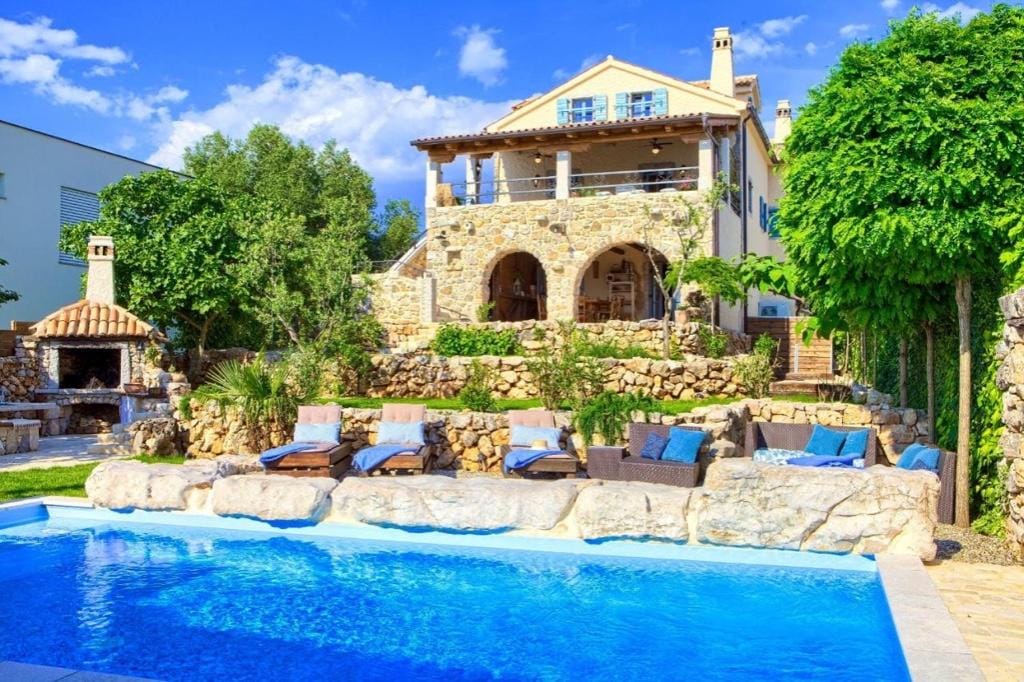
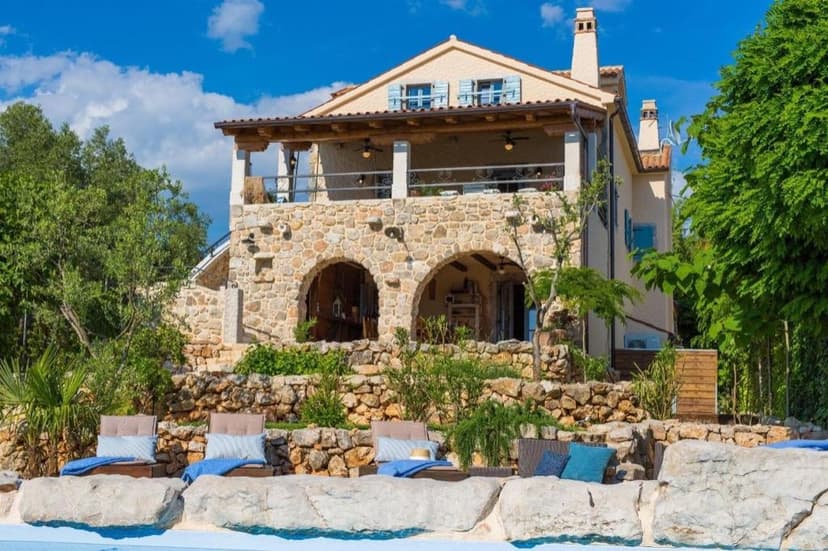
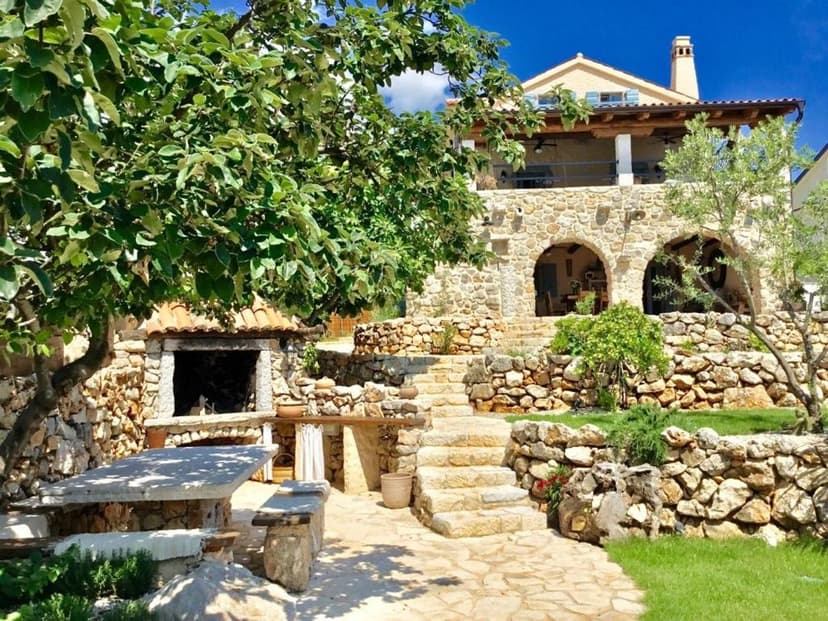
Krk, Primorje-Gorski Kotar, Croatia, Krk (Croatia)
6 Bedrooms · 4 Bathrooms · 378m² Floor area
€1,650,000
Villa
Parking
6 Bedrooms
4 Bathrooms
378m²
Garden
No pool
Not furnished
Description
Welcome to your potential new home in Krk, Primorje-Gorski Kotar, Croatia, a serene villa property exuding the charm of the Mediterranean region and nested on one of the most captivating Croatian Islands. This beautiful island home, constructed in 1992 and renovated in 2018, boasts six comfortable bedrooms and four bathrooms, thus providing a perfect arrangement for a family or for those who frequently entertain guests. Turnkey to your next adventure, this unique island treasure awaits your personal touches, with opportunities to introduce additional modern elements to its existing character.
Spanning across three levels, the property offers a plentiful 378 square meters of interior living area. Built on a suitably sized plot of 959 square meters, the villa boasts a generously proportioned garden to relax or entertain in. Each floor has its own unique view of the surroundings, perfect for sunset viewings and morning coffee vistas.
Property Features:
- 6 Bedrooms
- 4 Bathrooms
- 3 floors
- Size: 378m2
- Land size: 959m2
Amenities:
- Access to natural bounties with the sea only 1km away
- Close proximity to the city center (5km)
- A short 13km journey to the nearest airport
Living in this villa in Krk is a unique experience that balances modern comforts within a natural green space and crystal-clear waters. However, what truly sets this location apart from others is its wonderful climate. Krk, located in the Primorje-Gorski Kotar County of Croatia, enjoys a pleasant Mediterranean climate, which offers warm summers and mild winters. This makes it the perfect spot for those who love spending time outdoors, irrespective of the season.
The villa's location is not only unique because of its climate but also due to its proximity to numerous local amenities. This place does not just act as a home, it is also your gateway to the beautiful Croatian culture, history, and outdoor activities. Its convenient location places you right in the heart of the area’s thriving social scene with local restaurants, vineyards, and festivals.
The island of Krk, it offers a unique and tranquil setting for your new life. Immersed in nature and surrounded by the crystal-clear Adriatic Sea, this is a gem in the Croatian archipelago. Discover the magic of living on Krk Island, the hub of a bygone era where traditional upsides fuse with modern amenities creating a location that is both convenient and rich in character. Relish the lifestyle it presents with serene walks, old city charm and the beach right at your doorstep.
This property, priced at 1650000, can also be a solid investment opportunity. The market of luxury second homes, typical in this coastal area, is indeed active all year. Buying this villa could mean securing your future, given that the picturesque location and demand could guarantee a stable return on investment.
Do not miss the chance to call this commanding island villa your home. This is a unique opportunity to immerse in the idyllic villa lifestyle of the stunning Krk Island. If you desire a satisfying mix of comfort, natural beauty, culture, and tranquillity, then Krk in Primorje-Gorski Kotar, Croatia will exceed your expectations!
Details
- Amount of bedrooms
- 6
- Size
- 378m²
- Price per m²
- €4,365
- Garden size
- 959m²
- Has Garden
- Yes
- Has Parking
- Yes
- Has Basement
- No
- Condition
- good
- Amount of Bathrooms
- 4
- Has swimming pool
- No
- Property type
- Villa
- Energy label
Unknown
Images



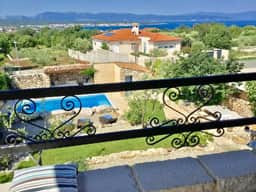
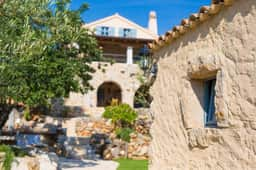
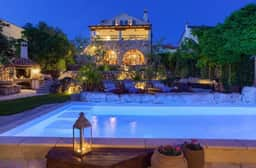
Sign up to access location details
