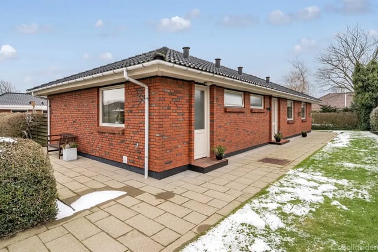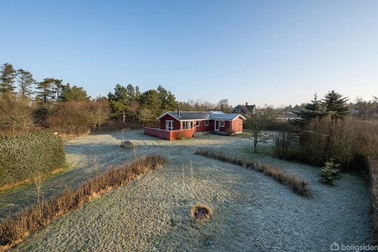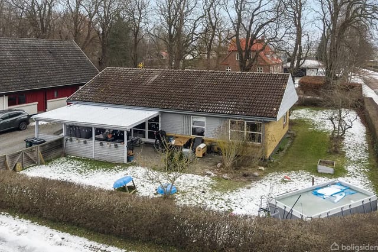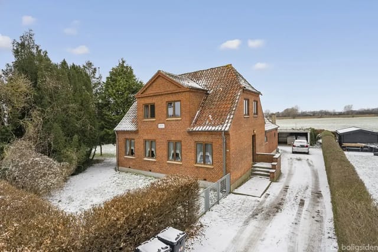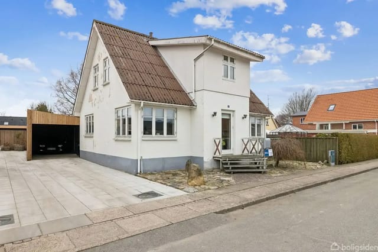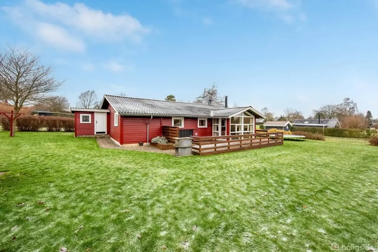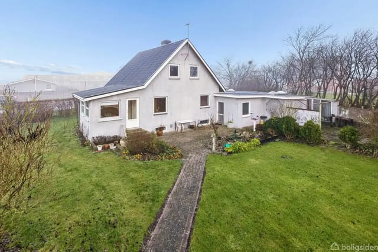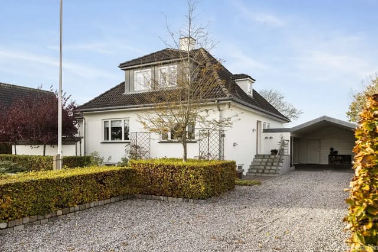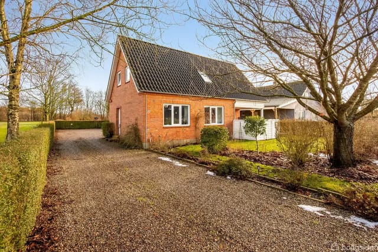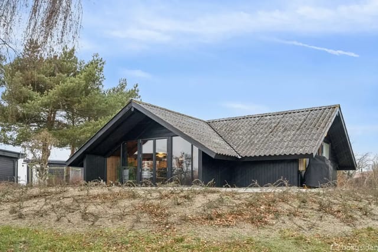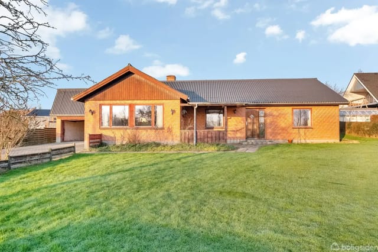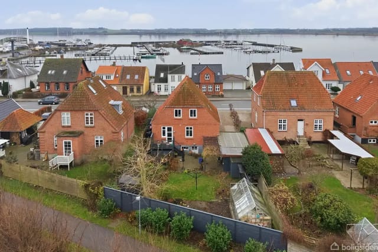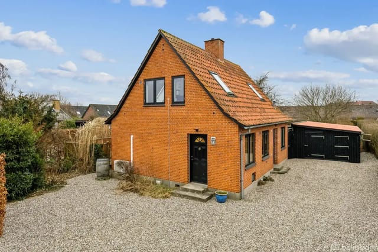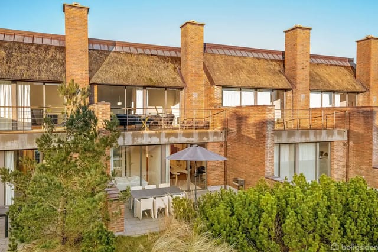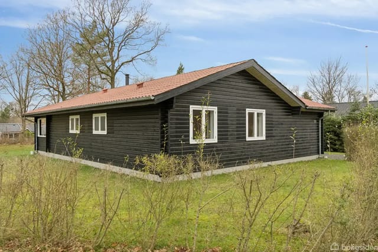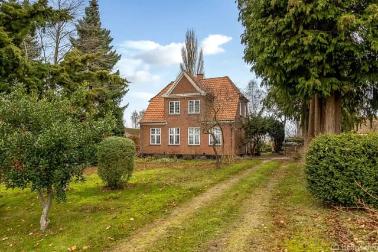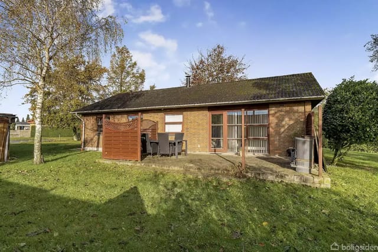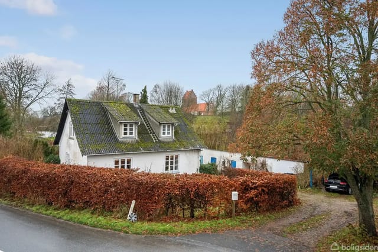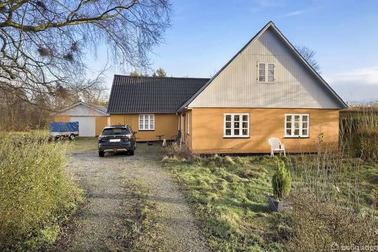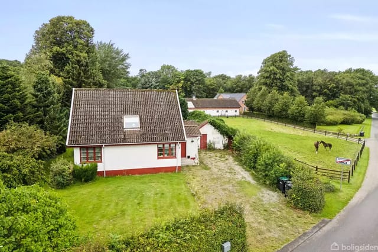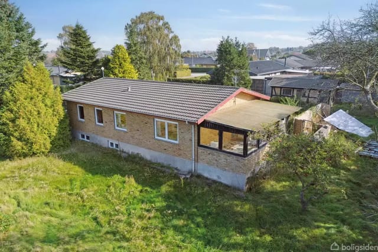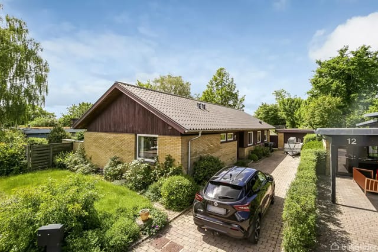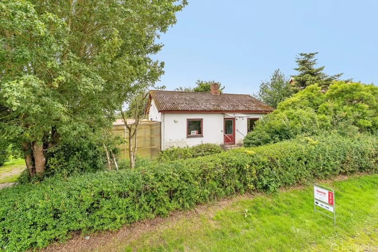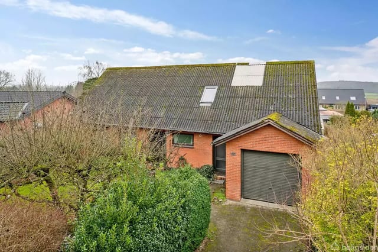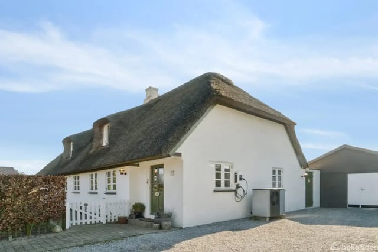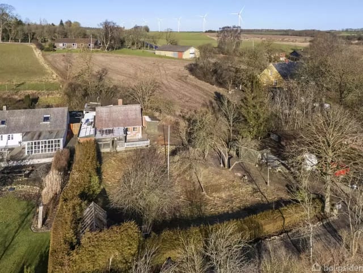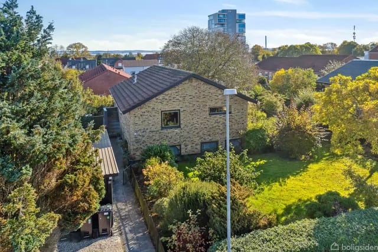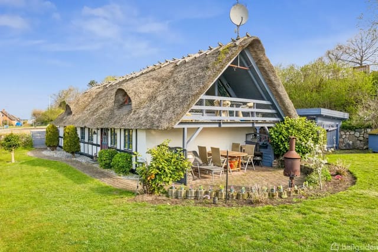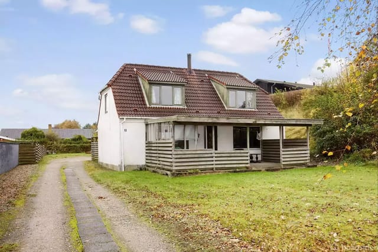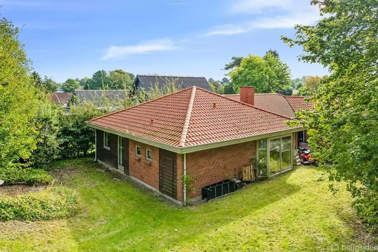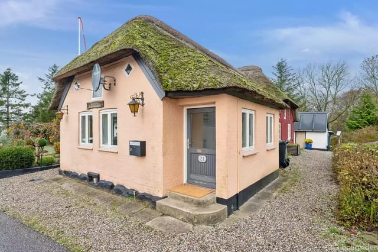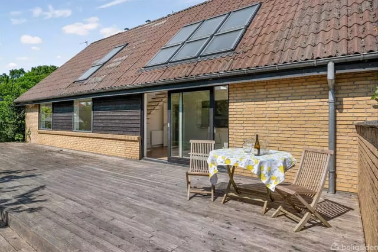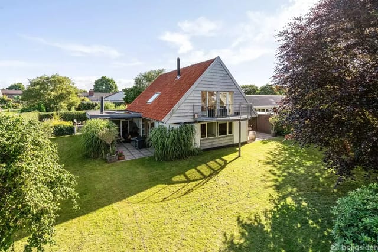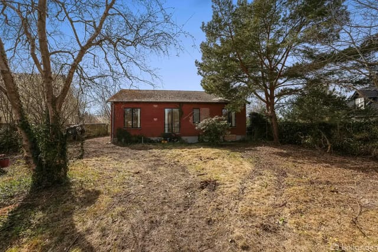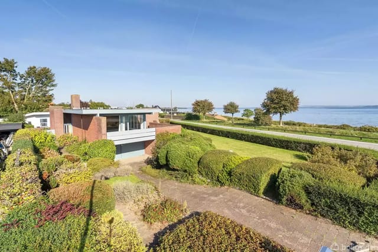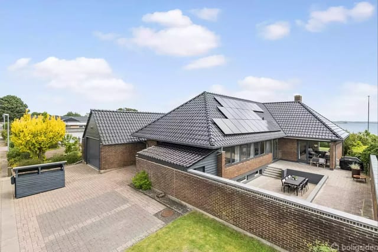Spacious 5,760 sqm Villa for Renovation in Scenic Area Near Voldum – Great Investment Opportunity!
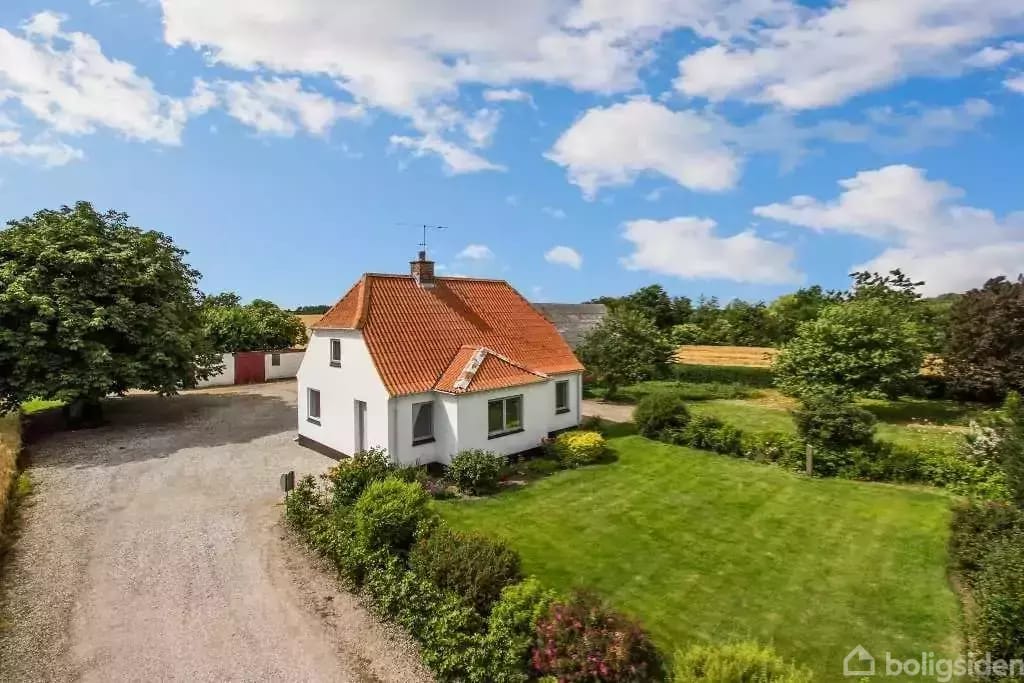
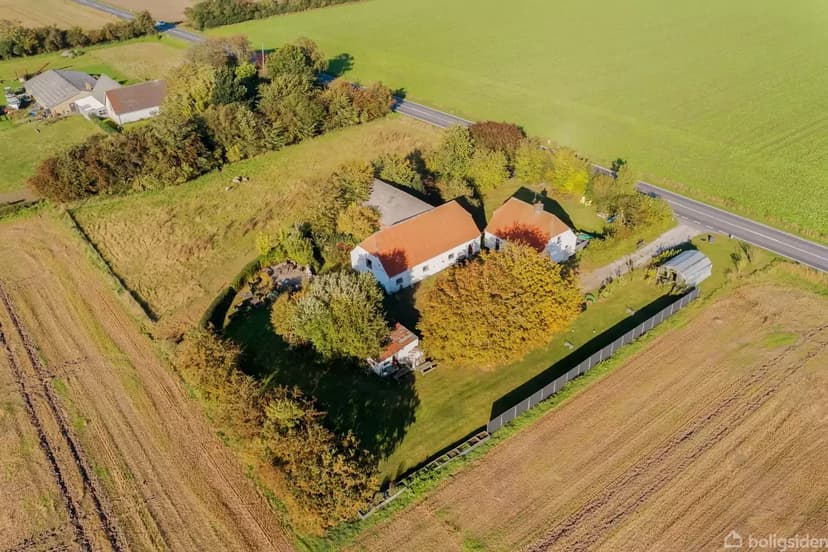
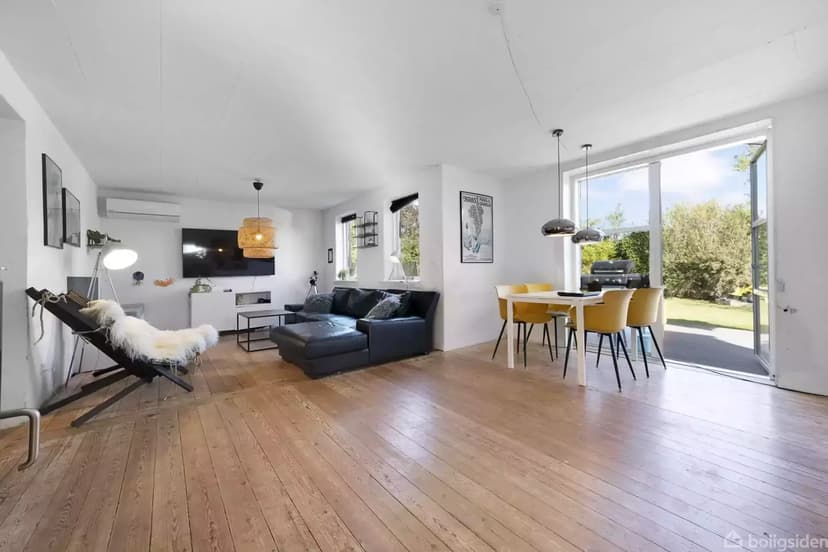
Clausholmvej 332, 8370 Hadsten, Hadsten (Denmark)
2 Bedrooms · 1 Bathrooms · 80m² Floor area
€99,500
House
No parking
2 Bedrooms
1 Bathrooms
80m²
Garden
No pool
Not furnished
Description
Nestled amidst the sublime nature of Denmark's enchanting countryside, on Clausholmvej 332, 8370 Hadsten, stands a charming fixer-upper waiting to be transformed into a cozy haven. Set against a backdrop of lush fields and serene open landscapes, this delightful property beckons to overseas buyers and expats searching for a unique opportunity.
The main house, built in 1929, stands as a fine example of traditional Danish architecture, offering two spacious bedrooms and a comforting, well-sized bathroom. With its 80 square meters, it may seem modest, but it carries a substantial amount of potential. The solitary villa provides a sense of tranquility that's hard to find in more urban settings, making it an ideal spot for those desiring peace, privacy, and the liberty to shape their dream home.
Surrounded by 5,760 square meters of sprawling land, this home is a handyman’s delight, yearning for a touch of creativity and passion to rejuvenate its former glory. Though in need of extensive renovation, the bone structure and inherent charm of the residence are undeniable. Whether you’re envisioning a comfortable family retreat or a rustic getaway, this property offers the canvas on which to paint your aspirations.
Living in Hadsten offers a pleasant blend of rural calm and easy access to modern conveniences. The nearby village of Voldum is a stone's throw away and provides essential amenities such as shopping, schools, and dining options, ensuring you won’t have to wander far to meet daily needs. Meanwhile, the bustling town of Randers is less than 15 km away, offering broader leisure and entertainment opportunities, from theaters and museums to exquisite dining and retail options.
For those curious about the local climate, Hadsten experiences a mild temperate climate, characterized by warm summers and cold, but not harsh, winters. The changing seasons paint the landscape in vivid hues, ensuring a picturesque setting throughout the year. This environment not only enhances the beauty of the area but also offers ample opportunities for outdoor activities. Hiking, cycling, and leisurely walks through panoramic trails provide both exercise and solace.
Apart from its bucolic charm, living in Hadsten provides a wealth of experiences. With the renowned Aarhus city just a short drive away, you can enjoy the lively cultural scene, including festivals, art exhibitions, and niche cafes offering authentic Danish delights. Meanwhile, back at home, the expansive garden space presents ample possibilities for avid gardeners or those looking to cultivate a self-sustaining lifestyle with fresh produce.
The outbuildings on the property add another layer of potential. Included is a recently-constructed greenhouse from 2015, ready to nurture your botanical passions. Also, three charming agricultural buildings from the late '20s up to the '50s stand eager to be repurposed—perhaps as art studios, workshops, or guest accommodations.
Living in a home like this, enveloped by nature, allows one to experience the allure of simple living while still being within a manageable distance from urban life’s conveniences. The property, with its distinct character and promise for growth, awaits an owner with vision and a sense of adventure.
Features of the property include:
- Two bedrooms capturing the essence of coziness
- One well-appointed bathroom
- Functional kitchen with necessary amenities
- 80 square meters of living space
- Heat pump for efficient climate control
- An expansive 5,760 sqm lot
- Recent greenhouse (2015) for gardening
- Three versatile agricultural outbuildings
- Surrounded by idyllic open fields and nature
- Immediate access to local amenities in Voldum
- Proximity to Randers for diverse activities
Take advantage of this opportunity to craft a unique living space that intertwines Danish countryside tranquility with modern living conveniences. This property awaits those ready to embrace its character and potential—a peaceful retreat for those with imagination and the zeal to bring this charming jewel back to life.
Details
- Amount of bedrooms
- 2
- Size
- 80m²
- Price per m²
- €1,244
- Garden size
- 5760m²
- Has Garden
- Yes
- Has Parking
- No
- Has Basement
- No
- Condition
- good
- Amount of Bathrooms
- 1
- Has swimming pool
- No
- Property type
- House
- Energy label
Unknown
Images



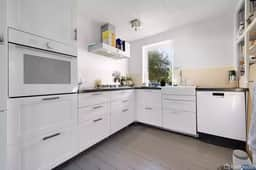
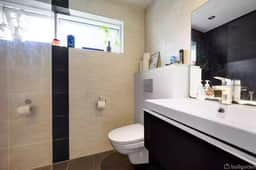
Sign up to access location details
