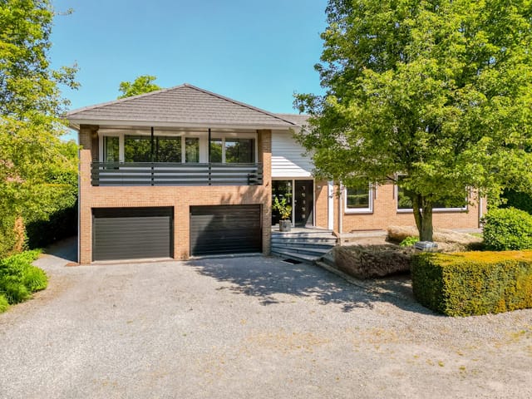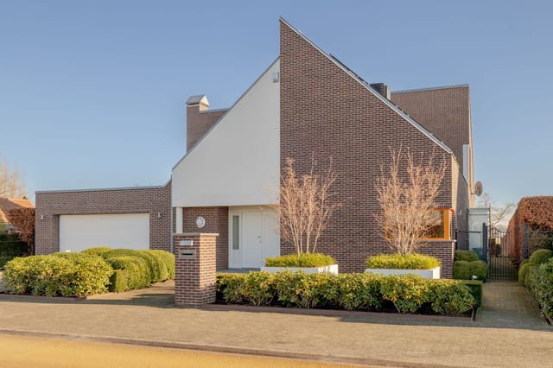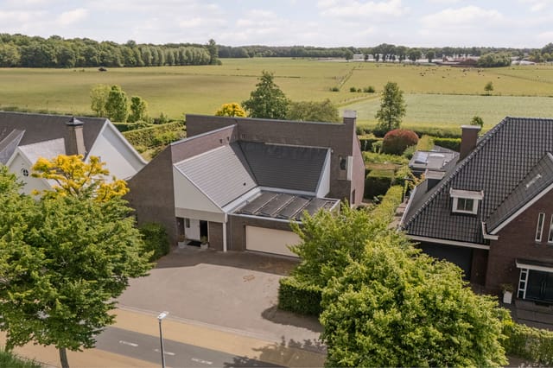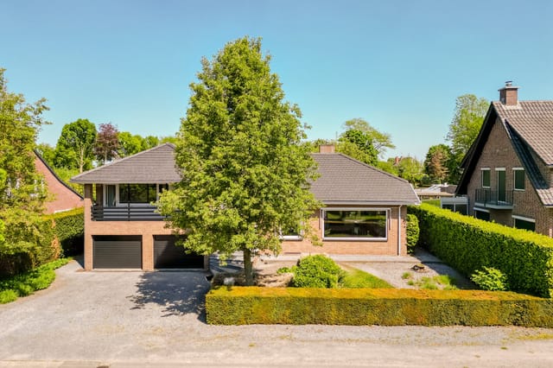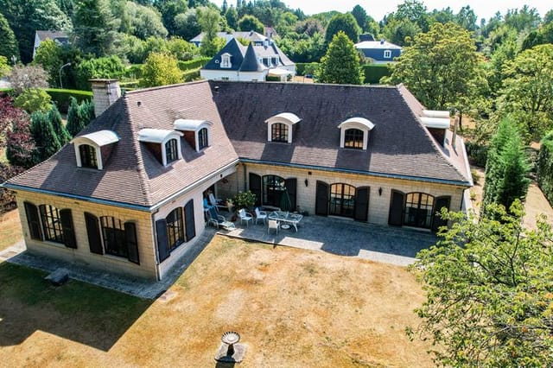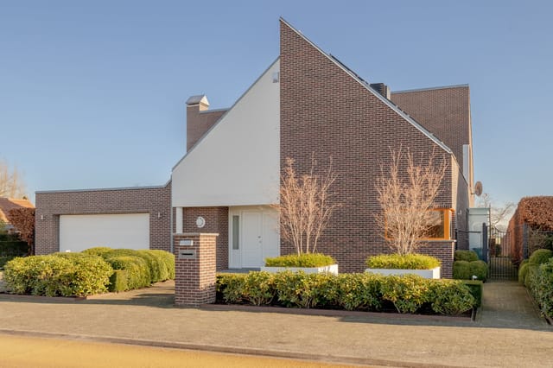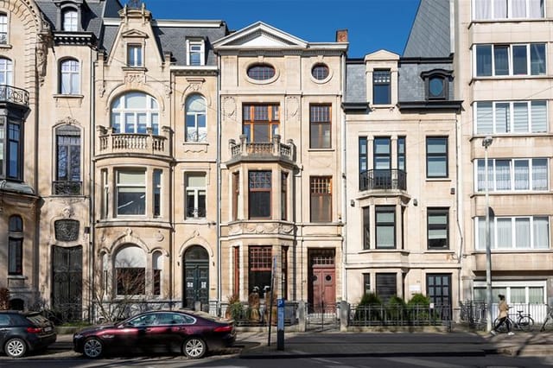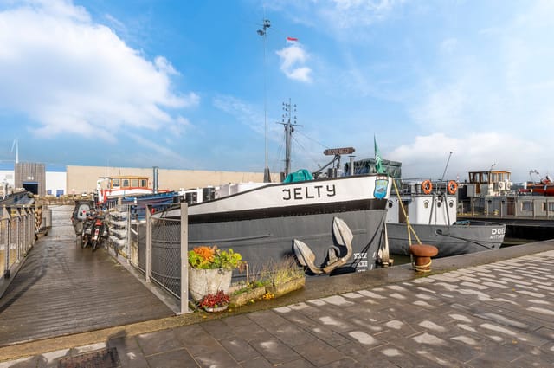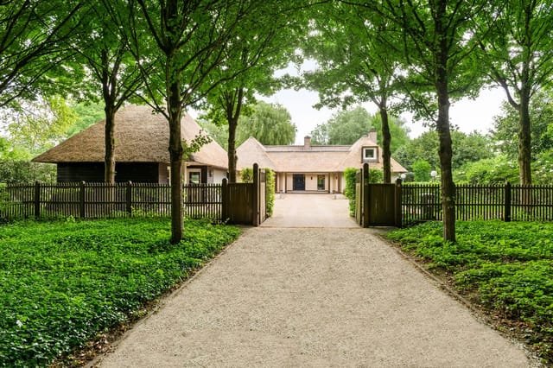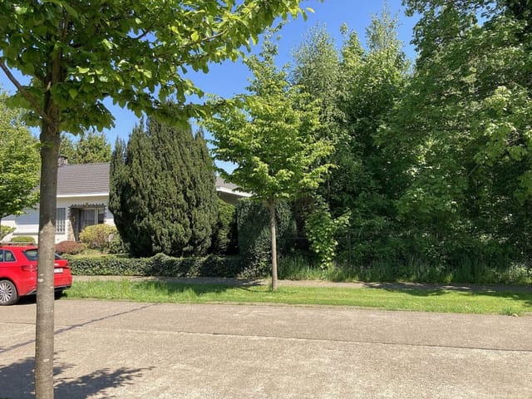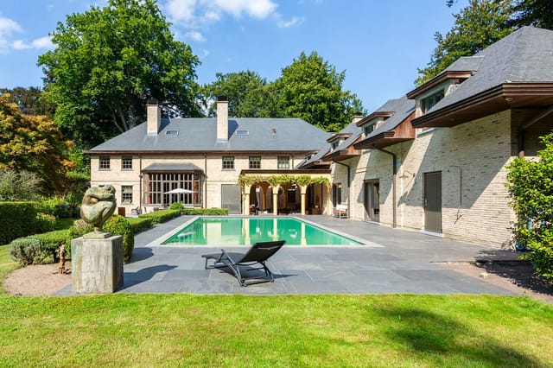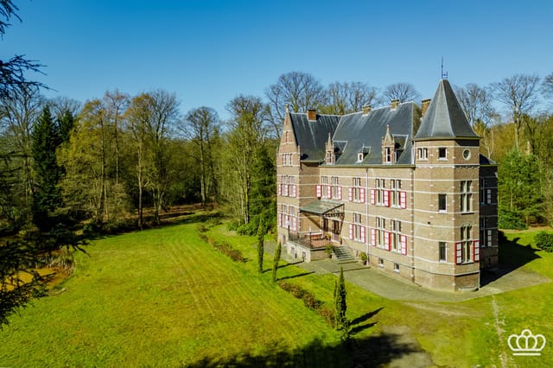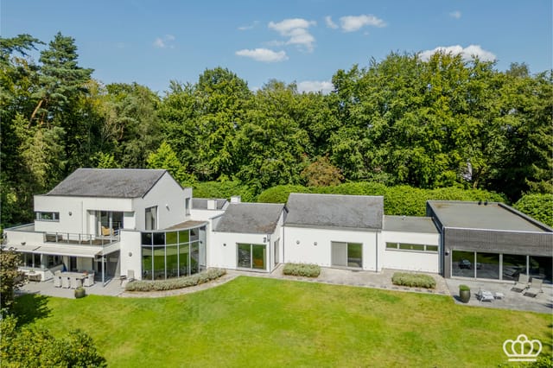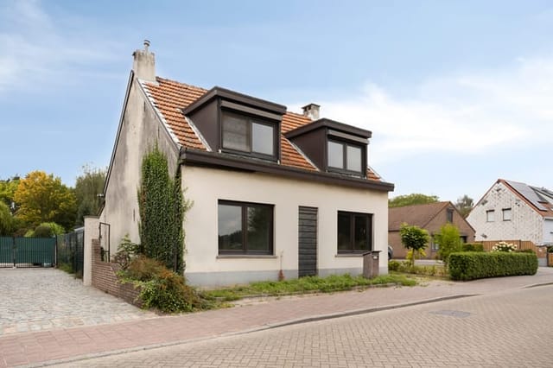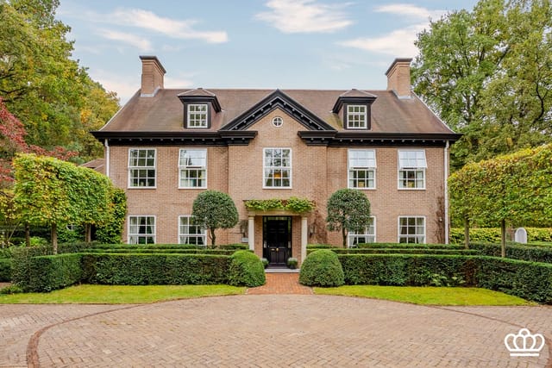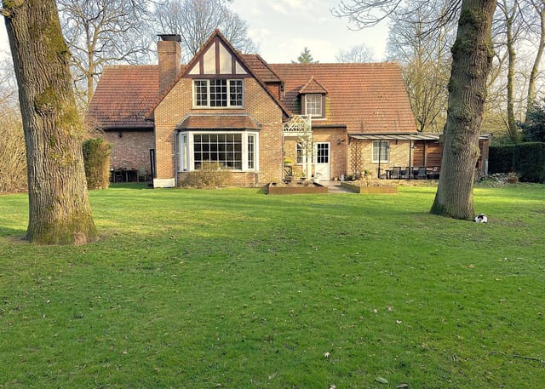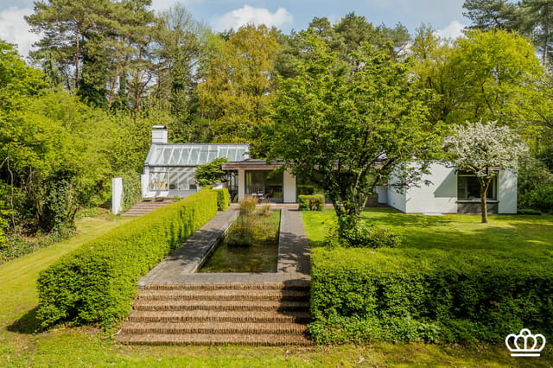Spacious 5-BR Flat for Sale in Brussels
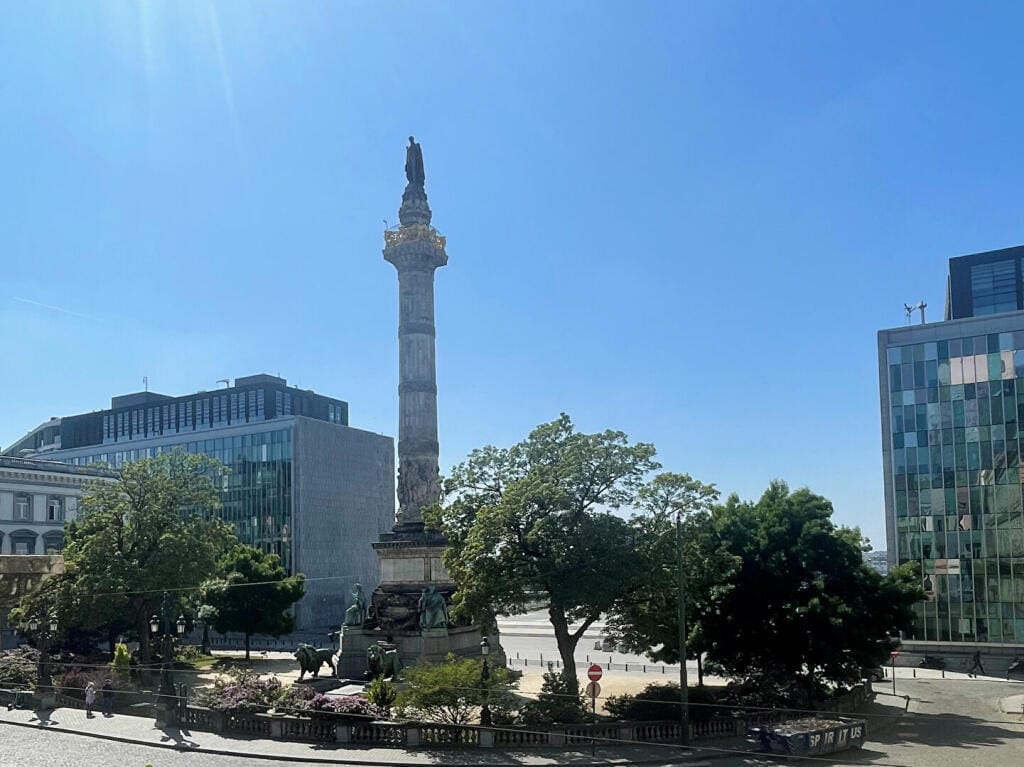
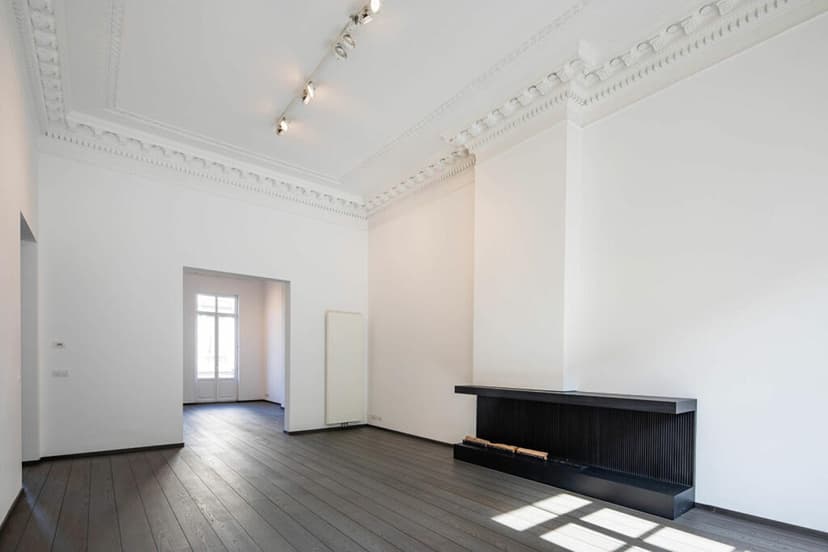
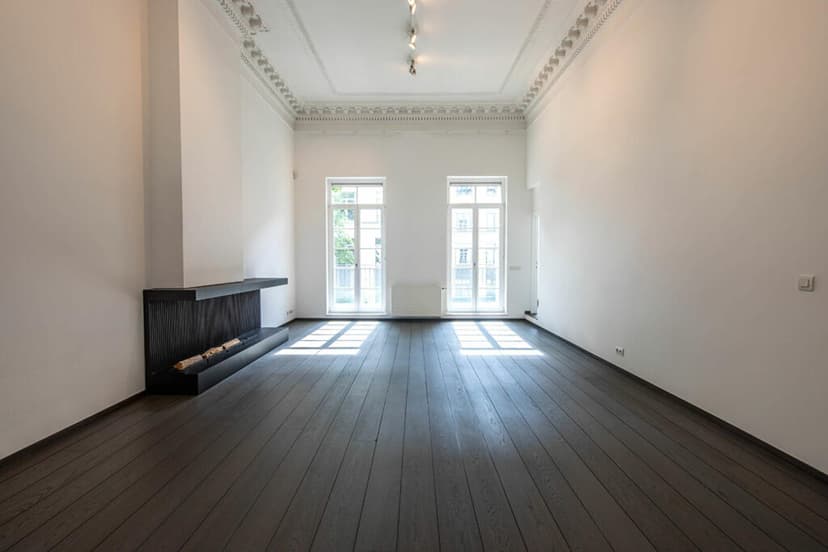
Brussels, Bruxelles, Belgium, Brussels (Belgium)
5 Bedrooms · 3 Bathrooms · 550m² Floor area
€1,995,000
Apartment
Parking
5 Bedrooms
3 Bathrooms
550m²
No garden
No pool
Not furnished
Description
Welcome to one of the most vibrant and cosmopolitan cities in the world, Brussels. Aptly called the heart of Europe, the city houses some historical architectural marvels and a blooming contemporary art scene, while offering numerous gastronomic delights to cater to the most discerning palates.
Situated in the very nerve center of Brussels, opposite the majestic Colonne du Congress, we present an exclusive triplex apartment that tells a tale of comfortable modern living. Living at this address, you will be part of the bustling cultural milieu the city has to offer with its rich tapestry of history, tradition, and modernism.
The property façade lends it an aura of grandeur and elegance, while the interiors have been tastefully designed to ensure maximum comfort and play host to a multitude of features, including:
- Spacious living area of 550 sq.m, enhanced by a ceiling height of 4.5m.
- Five bedrooms, each with its bathroom and dressing room thus, ensuring privacy.
- Recreation rooms for you to entertain guests or enjoy family time.
- A home office for when you need to focus.
- A yoga room to help find your zen in this busy world.
The triplex is systematically planned with a defined purpose for every corner. The ground floor houses a large office and a comfortable bedroom with its bathroom and provides access to the basements where the yoga room and a bevy of cellars take their place. Among these are the boiler room, a wine cellar, a storage room, and another room that carries potential to be transformed into a hammam.
The entresol level presents a large bedroom with a dressing room, bathroom, and independent entrance. The first floor, which extends to 170 sq.m, hosts majestic reception rooms with an impressive 4.50m high ceiling, and a dining area accented with beautiful moldings. The open ethanol fireplace adds an inviting atmosphere to the home. The fully fitted Bulthaup kitchen with central island welcomes you to bring out your culinary skills and have a luxurious dining experience with the Colonne du Congress as your backdrop.
The second floor, which also covers 170 sq.m, is home to a stately master bedroom with a large dressing room, a bathroom, a shower room, and two additional bedrooms each equipped with dressing room and shower rooms.
You can also enjoy the convenience of four parking spaces and the safety of an alarm system, along with a data system for electrics on all levels, a satellite, and a videophone all of which make this apartment a true epitome of comfortable living.
Living in Brussels comes with its unique benefits. The city is known for its temperate oceanic climate, which means mild winters and cool summers. Rarely will you experience extremes of heat or cold, making living here enjoyable regardless of the season. Moreover, the city’s compact size makes it easy to navigate. The public transport system is highly efficient, with integrated tram, bus, and metro systems.
From a width of entertainment options and cultural attractions, restaurants, boutiques, and outdoor spaces to numerous international schools, leisure facilities, healthcare, and public services, everything is easily accessible in Brussels.
Undoubtedly, this exquisite property and its location represent a splendid synthesis of the traditional and the contemporary in the European capital. Don't miss the chance to be a part of such a vibrant culture, a unique blend of languages, traditions, and communities living together in harmony.
To sum it up, this apartment, priced at 1995000€ provides not just a residence, but a way of life. Experience living at its best in the city that never sleeps. Brussels is waiting to welcome you home.
Details
- Amount of bedrooms
- 5
- Size
- 550m²
- Price per m²
- €3,627
- Garden size
- 0m²
- Has Garden
- No
- Has Parking
- Yes
- Has Basement
- Yes
- Condition
- good
- Amount of Bathrooms
- 3
- Has swimming pool
- No
- Property type
- Apartment
- Energy label
Unknown
Images



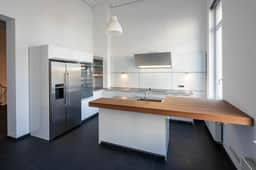
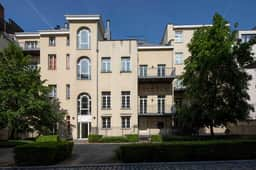
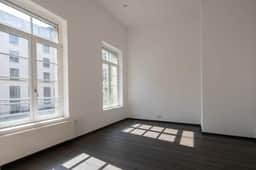
Sign up to access location details

