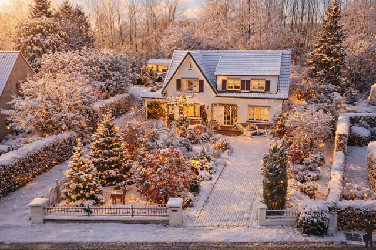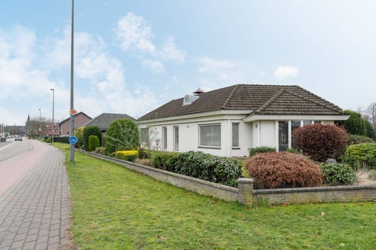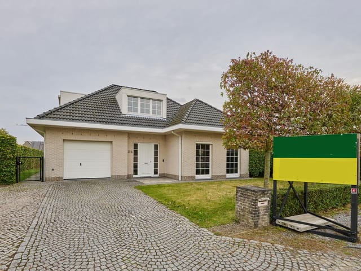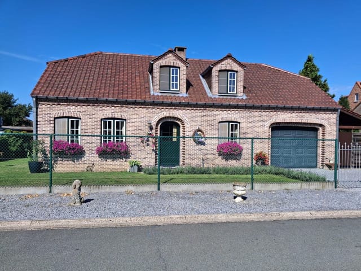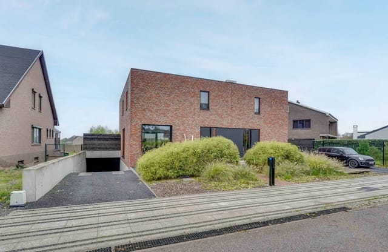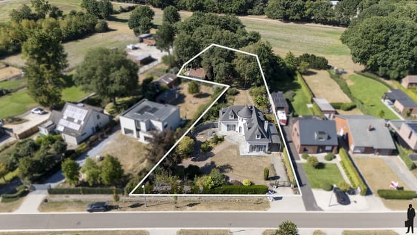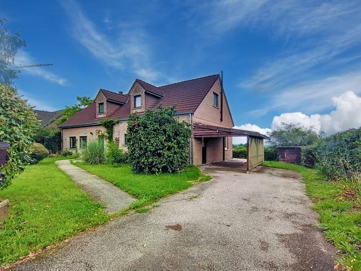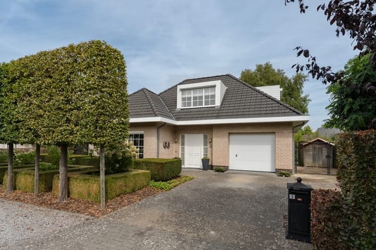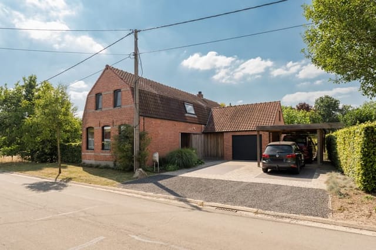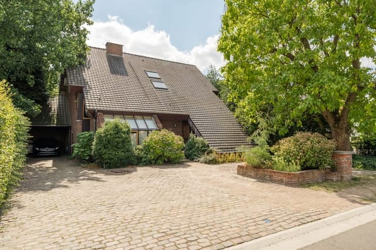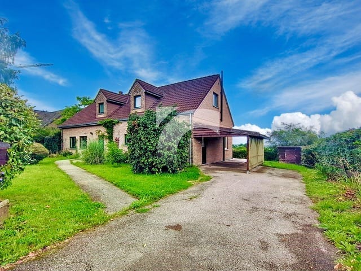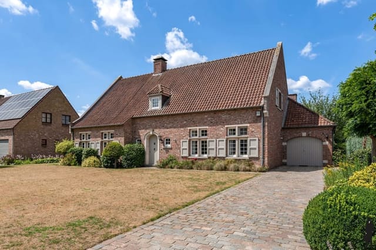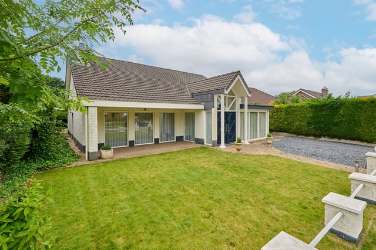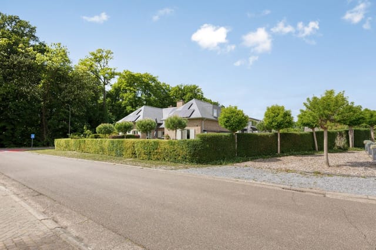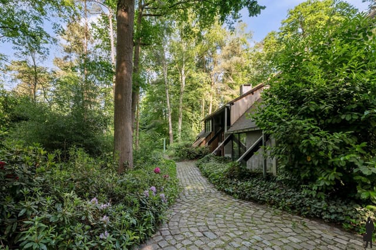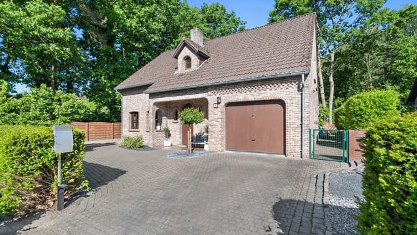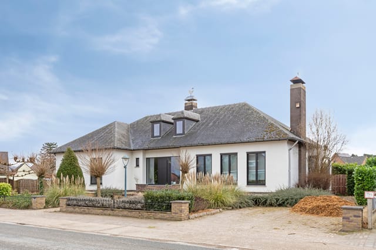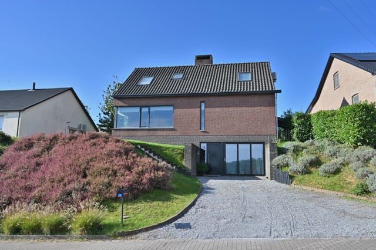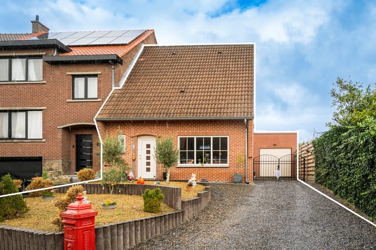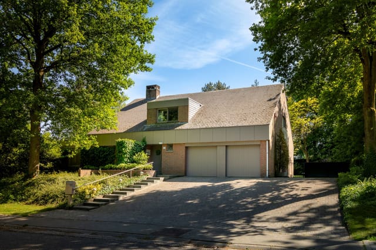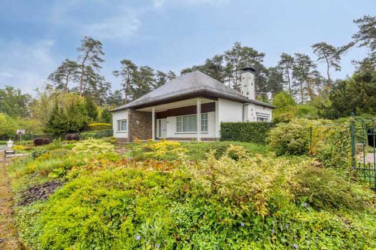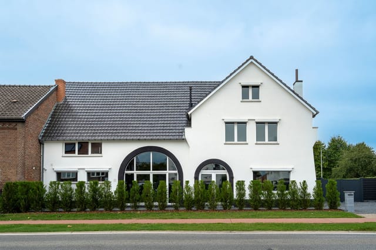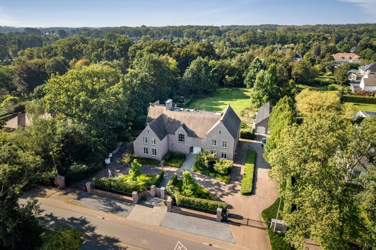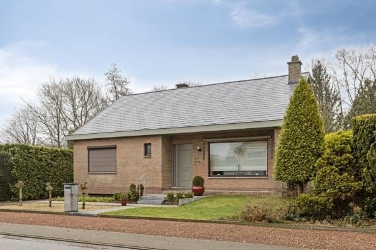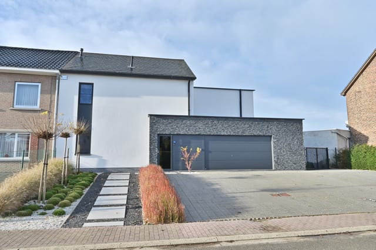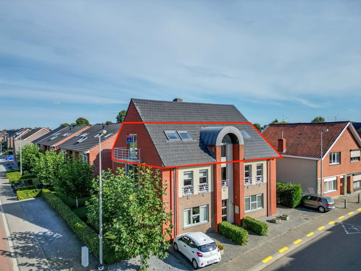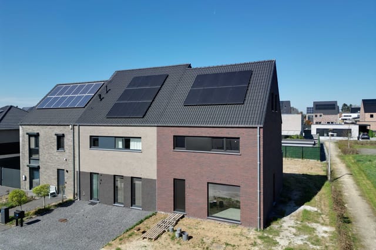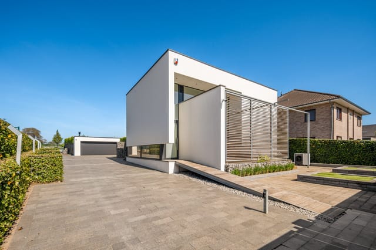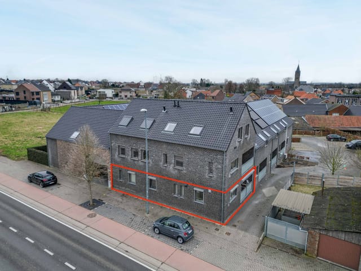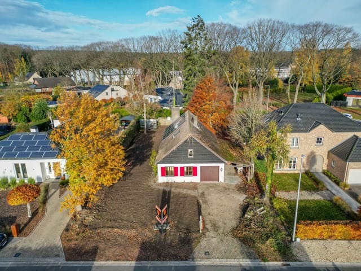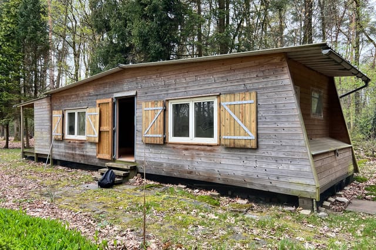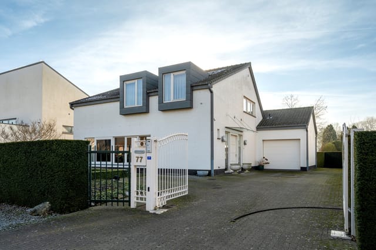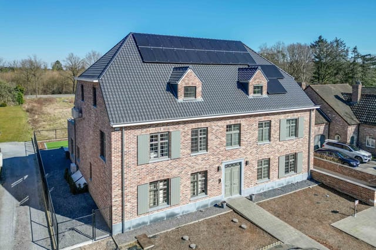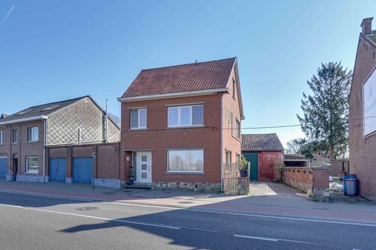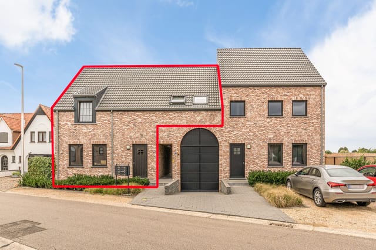Spacious 5-Bedroom Villa with Stunning Views and Private Garden in Lanaken's Peaceful Gellik Neighborhood
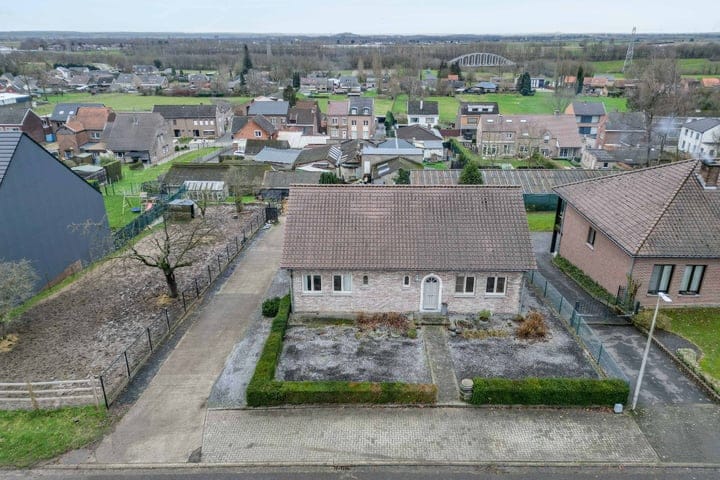
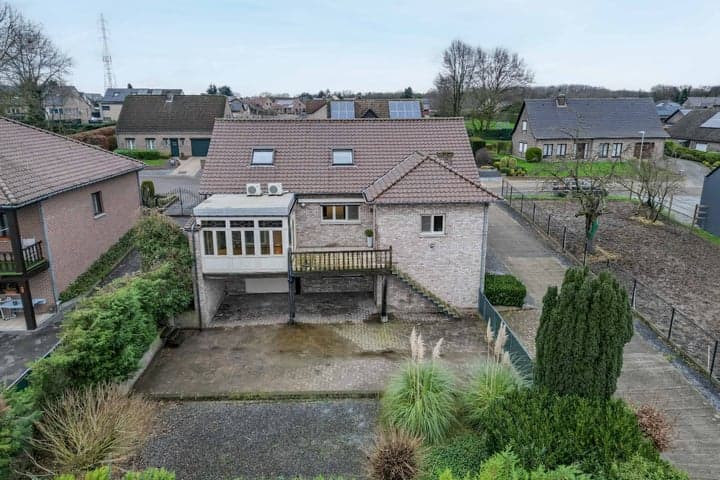
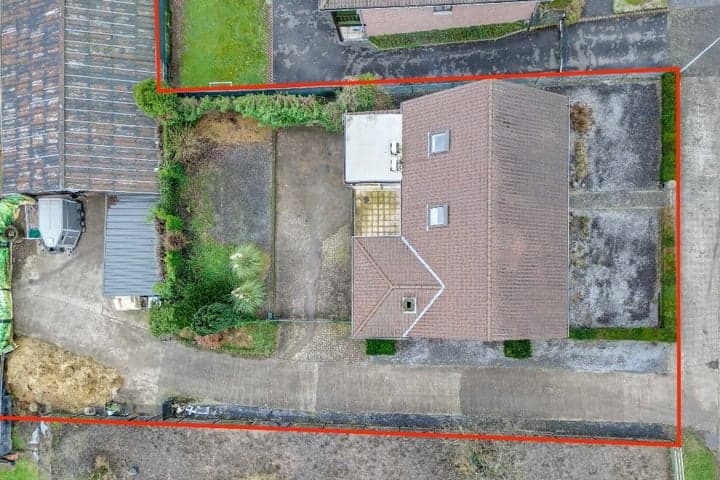
St. Laurentiusstraat 43, 3620 Lanaken, Lanaken (Belgium)
5 Bedrooms · 1 Bathrooms · 310m² Floor area
€449,000
Villa
No parking
5 Bedrooms
1 Bathrooms
310m²
Garden
No pool
Not furnished
Description
Welcome to your future home in the picturesque area of Lanaken, Belgium. Nestled in the serene sub-municipality of Gellik, this spacious villa at St. Laurentiusstraat 43 offers a retreat with a living space of 310 m². It's the perfect blend of tranquility and convenience that caters to families, expats, and overseas buyers. Let's dive into what life in this charming villa and its surrounds has to offer.
Firstly, let's talk about the location. Lanaken is a delightful town known for its peaceful countryside and rich history, making it a favored spot for those seeking a slower pace of life while still being connected to larger cities. The villa situates itself in Gellik, a quiet neighborhood dotted with greenery and beautiful views. It sits on a quiet, dead-end street, ensuring a peaceful living environment with minimal traffic. Moreover, the elevated position offers a stunning view of the Lanaken skyline.
Lanaken enjoys a temperate climate with warm summers and mild winters. This moderate weather allows residents to enjoy outdoor activities throughout the year. Living here means having access to plenty of nature trails for hiking and cycling, perfect for weekend adventures or a bit of daily exercise. The area is also home to several picturesque parks where you can unwind or have a family picnic.
Living in Lanaken is beneficial for day-to-day life, too. The town is well-equipped with essential amenities such as shops, schools, and healthcare facilities, making daily errands easy and convenient. There are several local markets where you can discover fresh produce and local specialties – a delightful culinary journey waiting for you!
Considering its location, this villa is well connected. It sits comfortably within reach of major roads leading to larger cities such as Maastricht in the Netherlands and Hasselt, the vibrant capital of Belgian Limburg. This makes commuting or day trips to explore neighboring towns effortless.
Now, let's walk through this lovely villa. The home opens up to a generous hall, providing a welcoming introduction to the property and access to various living areas. Spread over 310 m², the house offers ample space for a growing family. The living room, measuring about 38 m², opens to a veranda with a beautiful view of Gellik – an ideal spot for morning coffee or dinners under the stars.
The dining kitchen is both functional and stylish, equipped with a natural stone worktop, electric hob, built-in refrigerator, dishwasher, and microwave. It's designed for easy cooking and entertaining. On the ground floor, you'll also find a cozy bedroom and an additional flexible room that could serve as an office or playroom for the kids.
The spacious bathroom boasts a double sink, a bathtub, and a shower, providing a comfortable setting for family routines. Additionally, a practical laundry room provides direct access to the terrace, making household chores a breeze.
Venturing upstairs, the first floor houses three additional bedrooms, varying between 11 and 29 m², each offering a comfortable sanctuary for a restful night's sleep. Complementing the upper levels, the basement features various rooms including an integral garage, practical for storage or vehicle safety. From here, you have direct access to the southeast-oriented garden – a harmonious blend of paved and gravel surfaces, providing a relaxing outdoor space for family gatherings or gardening hobbies.
While the villa is in good condition, its scope for personalization and potential updates provides a canvas for making it truly your own. The general condition is categorized as 'to be refreshed', giving you the flexibility to infuse your style and preferences over time.
Living in this villa means embracing the delightful mix of comfort, space, and potential. It's a family-friendly space that's well-suited for hosting friends, with room for children to play and grow in a nurturing environment. For expats, it offers a comfortable landing spot with a vibrant community life and cultural richness.
Key features of the villa include:
- 5 Bedrooms offering ample space
- 1 Bathroom equipped with a bath and shower
- Spacious living room with veranda access
- Fully equipped dining kitchen
- Additional flexible room on the ground floor
- Large basement with integral garage
- Southeast-oriented garden for enjoying the sun
- Located on a quiet cul-de-sac
- Air conditioning with 3 units
- Automatic shutters for added convenience
- Energy label D and asbestos safe
- No renovation obligation, ideal for families looking to settle quickly
If you're looking to combine tranquility with connectivity, spacious living with potential, this property in Lanaken is worth considering. Its prime location and comfortable amenities offer not just a house but a home ready to welcome its new owners. Embrace the Belgian lifestyle amid beautiful surroundings and make lasting memories in this villa. For more details or to arrange a visit, feel free to reach out – we're here to help facilitate this exciting journey to your new residence in Belgium!
Details
- Amount of bedrooms
- 5
- Size
- 310m²
- Price per m²
- €1,448
- Garden size
- 1730m²
- Has Garden
- Yes
- Has Parking
- No
- Has Basement
- No
- Condition
- good
- Amount of Bathrooms
- 1
- Has swimming pool
- No
- Property type
- Villa
- Energy label
Unknown
Images



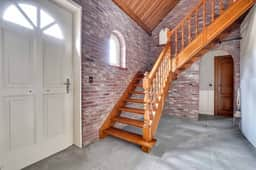
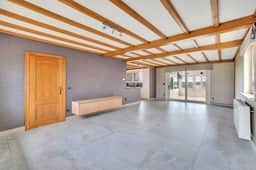
Sign up to access location details
