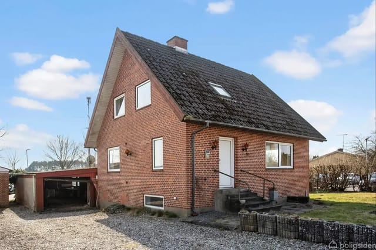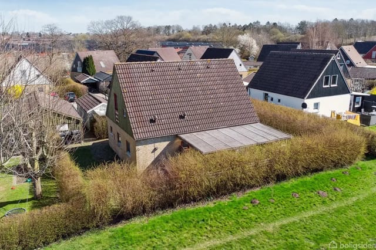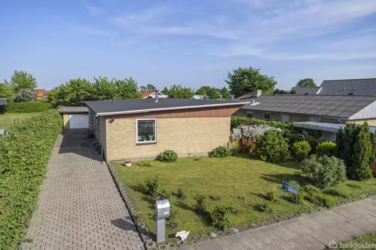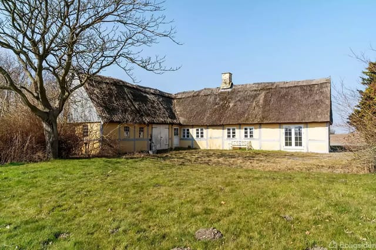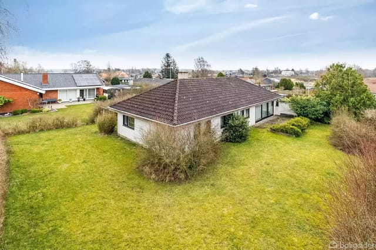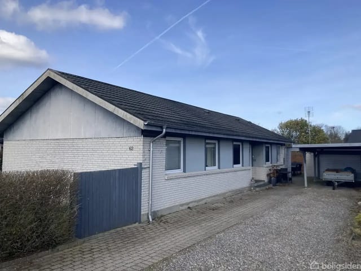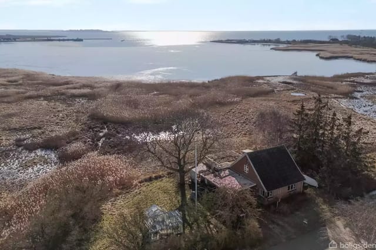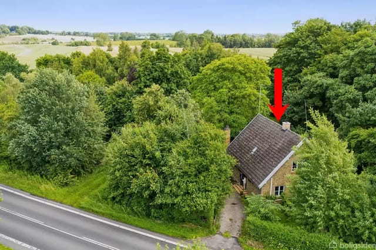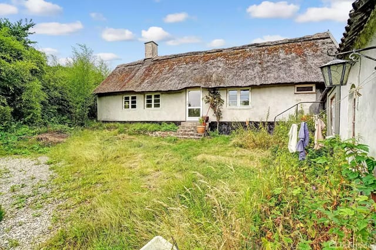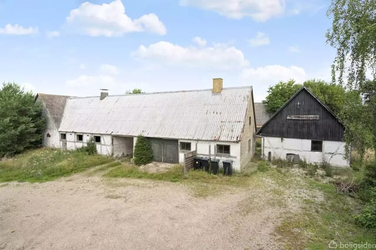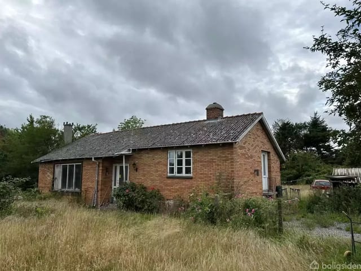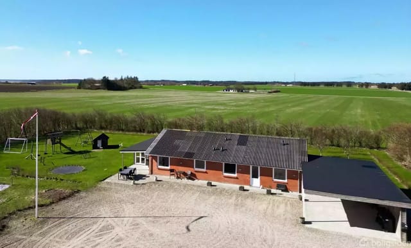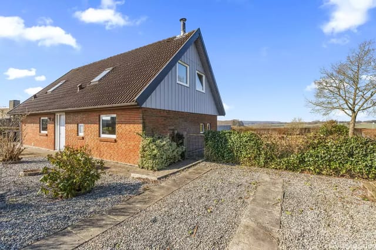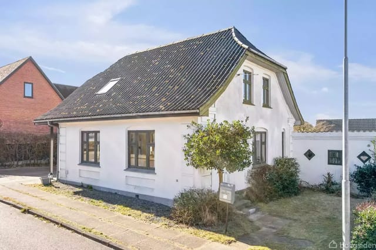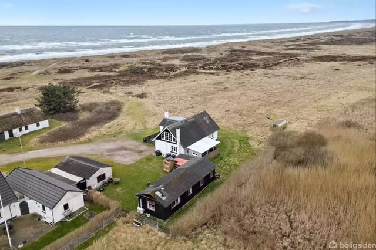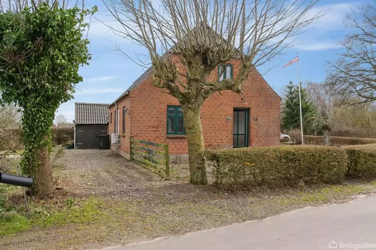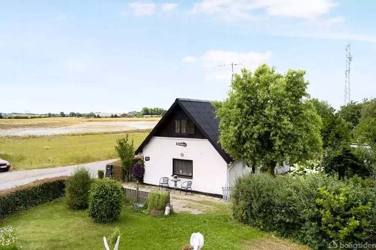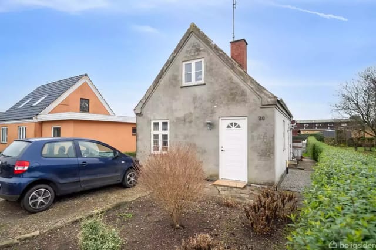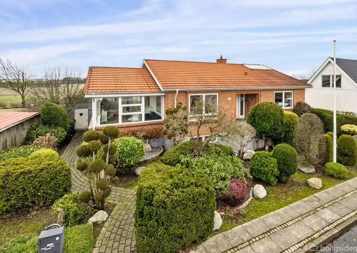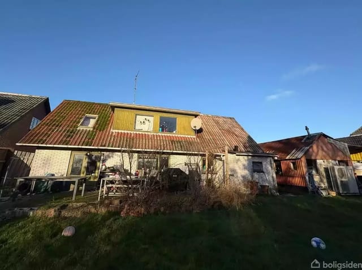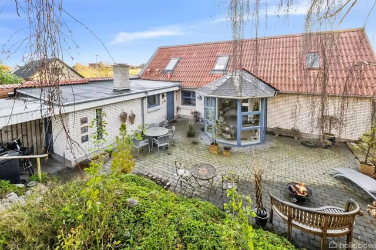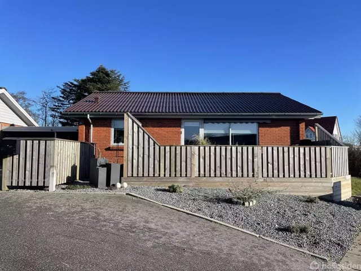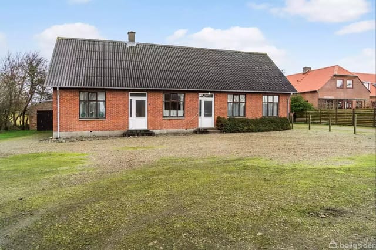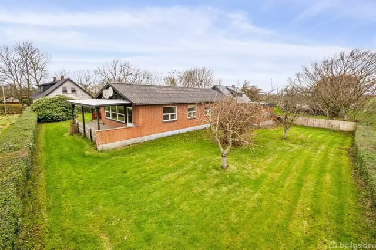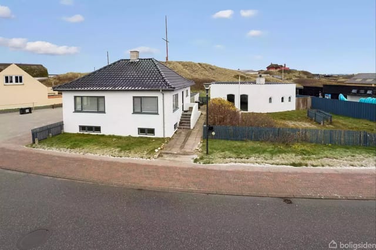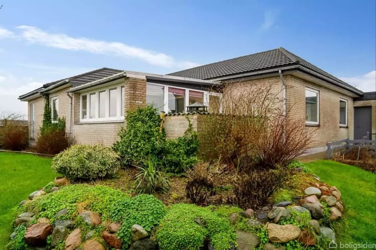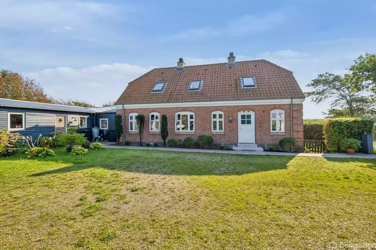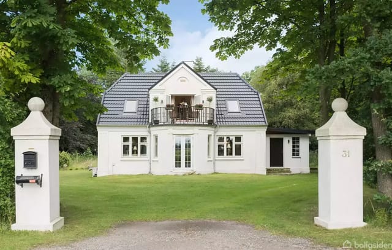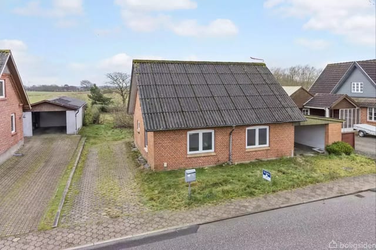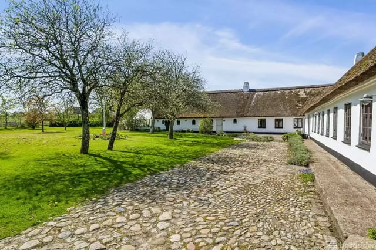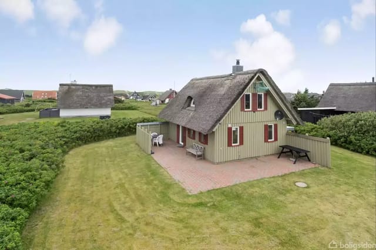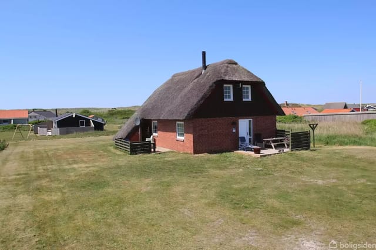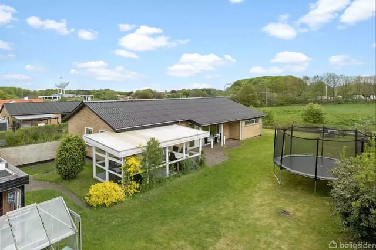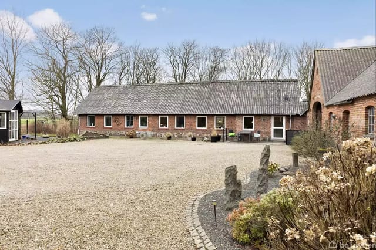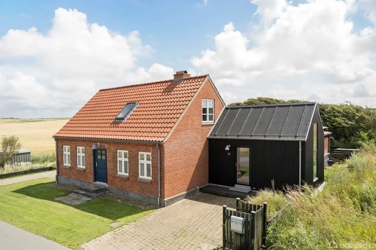Spacious 5-Bedroom Villa in Idyllic Snedsted with Expansive Living, Versatile Spaces & Scenic Surroundings
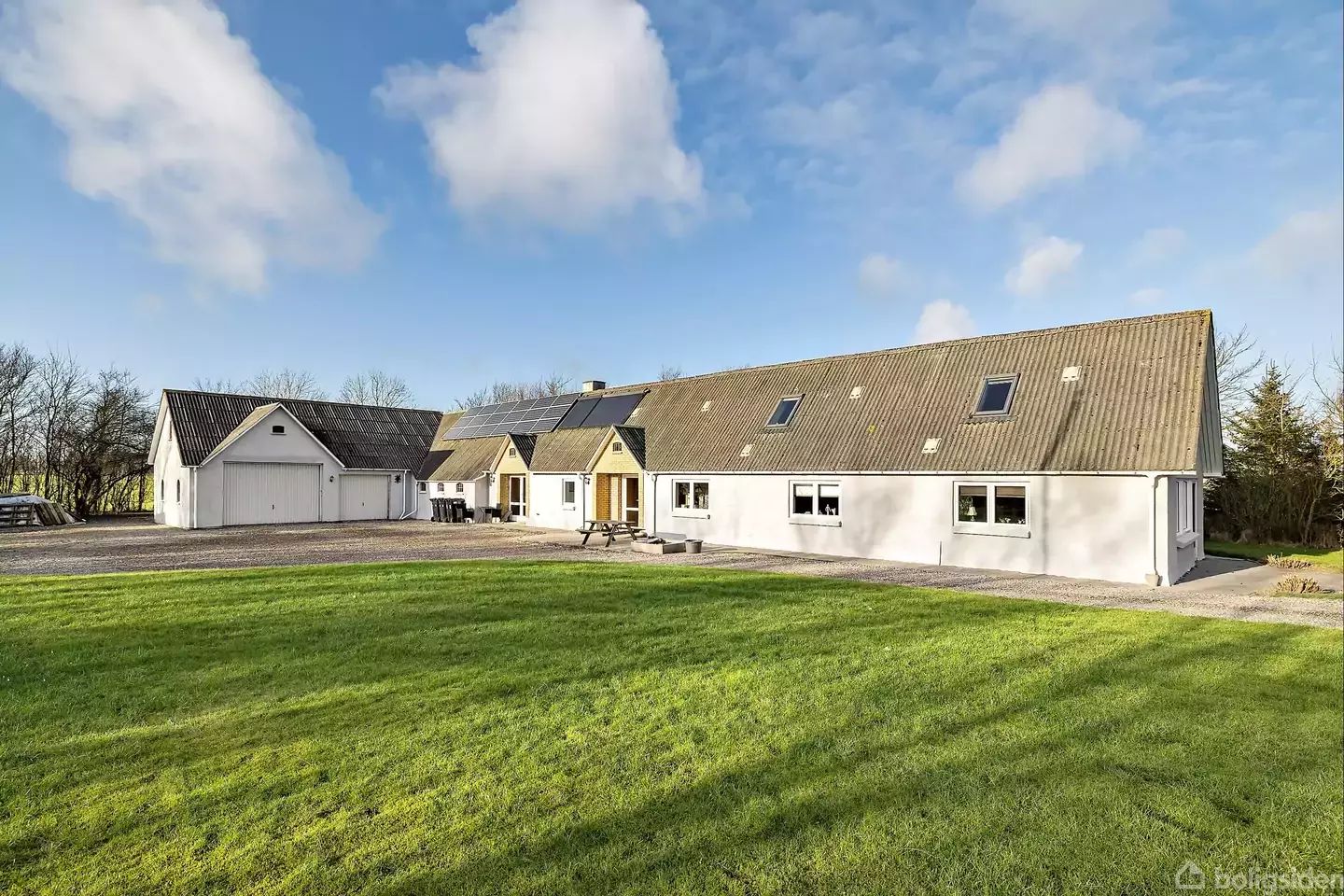
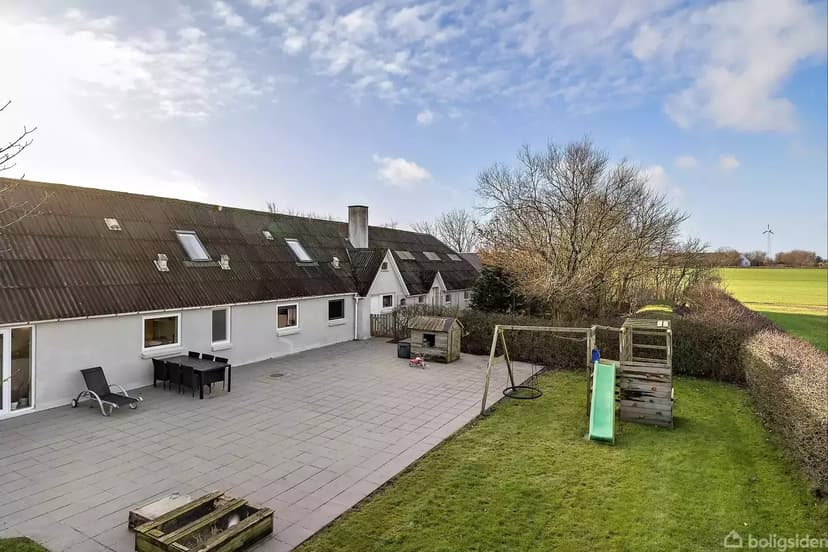
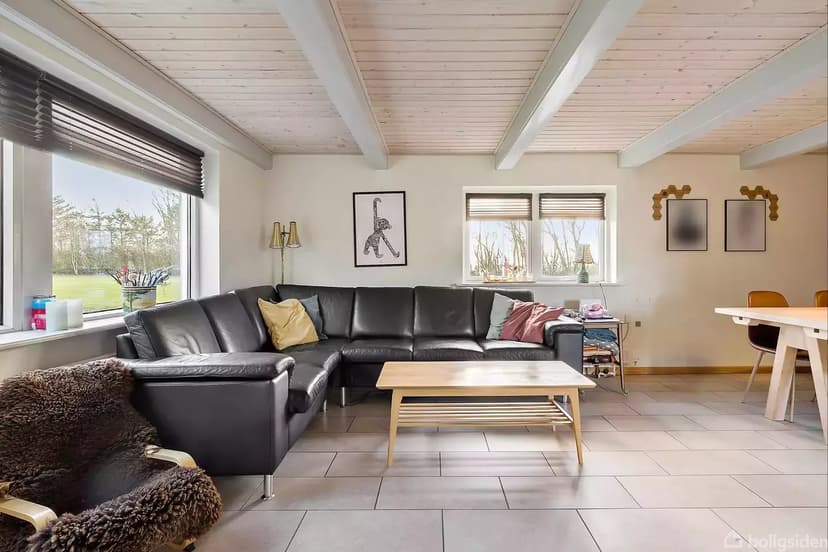
Kågkil 2, 7752 Snedsted, Snedsted (Denmark)
5 Bedrooms · 1 Bathrooms · 201m² Floor area
€87,500
Villa
No parking
5 Bedrooms
1 Bathrooms
201m²
Garden
No pool
Not furnished
Description
Imagine yourself living in a tranquil Danish haven, where the peaceful village of Snedsted welcomes you with open arms. Nestled in the picturesque area of Stagstrup, this villa on Kågkil 2, 7752 Snedsted, offers an invitation to appreciate the simple pleasures of life in Denmark. As a busy real estate agent with global insights, let me take a moment to guide you through the potential of this unique property and what life here can truly offer.
Welcome to a place where space and rustic beauty intertwine, providing a serene escape from the hustle and bustle of crowded city centers. This villa boasts a generous 201 square meters of living space, making it the perfect sanctuary for a large family. With 5 bedrooms, there's ample room for everyone—from parents to kids to guests who might drop by. The property sits in sound condition, allowing you to move in immediately with minimal fuss.
Step into the expansive entrance that naturally flows into a functional utility room. Here, thoughtful design allows for convenient space for your washer, an essential feature for a bustling household. The ground floor is graced by the master bedroom, adorned with built-in wardrobes and wooden floors that whisper coziness. Nearby are two more bedrooms, perfectly suited for the children or as home offices, as work-from-home has becomes a norm in today's world.
The kitchen, a core of activity and warmth in any home, comes well-equipped with light elements. It's seamlessly integrated with the large living room, creating an ideal communal space for family gatherings and dinner parties alike. From here, walk onto a lovely tiled terrace, perfect for morning coffees or evening relaxation as you soak in the peaceful surroundings.
On the upper floor, discover a spacious landing area flanked by two good gable rooms, offering flexibility for additional bedrooms or creative spaces. There's also an unused attic space stretching over 65 square meters—a blank canvas brimming with potential, whether you dream of a studio, playroom, or extra storage.
Outdoors, a barn with a boiler room offers potential galore. Measuring 170 square meters, it’s ripe for use as a garage or storage space for various projects. Additionally, the property includes a handy machine hall (81 square meters) and a thoughtfully designed woodshed (34 square meters). Whether it's keeping a fleet of bikes and other sporting gear or embarking upon a side project, these facilities support your every endeavor.
Just a stone's throw from your doorstep, Snedsted and its surrounding landscape offer a rich tapestry of experiences. Immerse yourself in the enchanting natural settings of Skyum Bjerge, a mere 3.4 km away, or explore the expansive beauty of National Park Thy. This close proximity to nature is a dream come true for outdoor enthusiasts and those looking to reconnect with nature. The allure of the North Sea and the Limfjord can’t be overstated—these stunning water bodies provide tremendous opportunities for fishing, sailing, and enjoying mesmerizing sunsets.
Life in the Snedsted region is a celebration of simplicity and a slower pace of life, enriched by a sense of community and connection to the environment. The climate is characterized by mild summers and cool winters, making it an inviting locale throughout the year, whether you’re enjoying outdoor escapades or cozy indoor gatherings.
Living in a villa here means being part of a community with access to rural treasures. Embrace leisurely strolls in open fields, fascinating forest trails, and coastal explorations that promise endless discoveries. Local charm extends to town gatherings and small community events that keep you engaged and connected.
This property embodies limitless potential for creating a nurturing home base while embracing the expansive Danish landscape. Don't miss your chance to immerse yourself in this idyllic lifestyle. Reach out to explore how this villa can be transformed into your dream Danish retreat. Experience life in Snedsted today—a true oasis for those seeking a unique life close to nature while maintaining global connections.
Details
- Amount of bedrooms
- 5
- Size
- 201m²
- Price per m²
- €435
- Garden size
- 4717m²
- Has Garden
- Yes
- Has Parking
- No
- Has Basement
- No
- Condition
- good
- Amount of Bathrooms
- 1
- Has swimming pool
- No
- Property type
- Villa
- Energy label
Unknown
Images



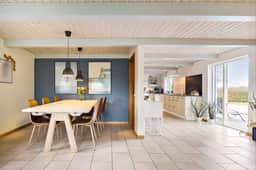
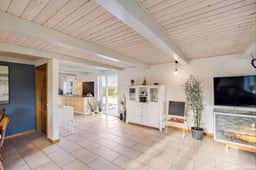
Sign up to access location details
