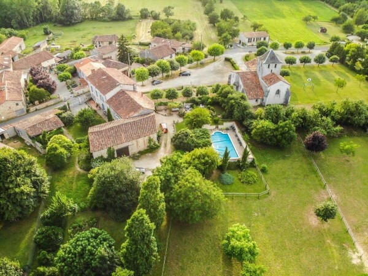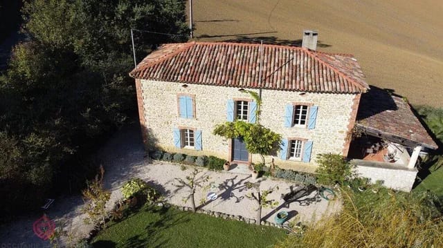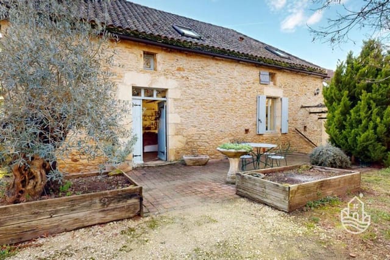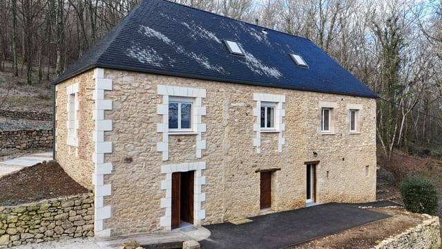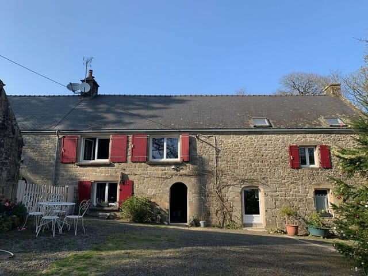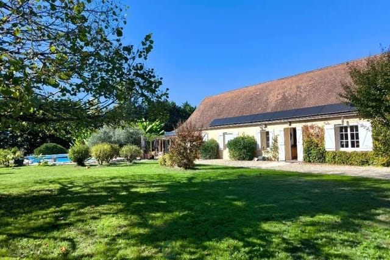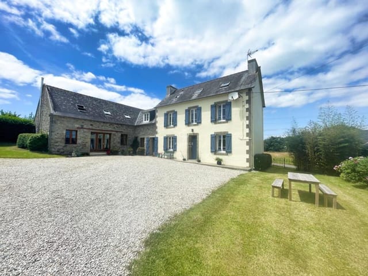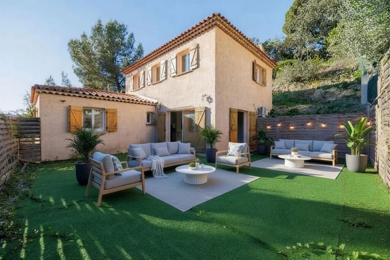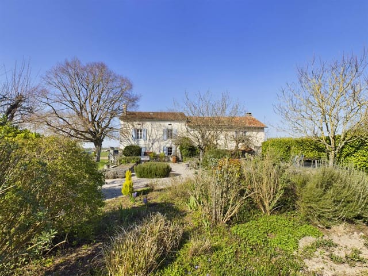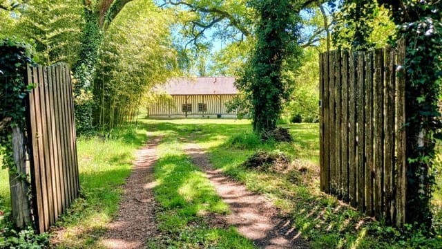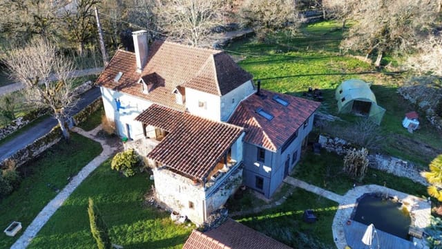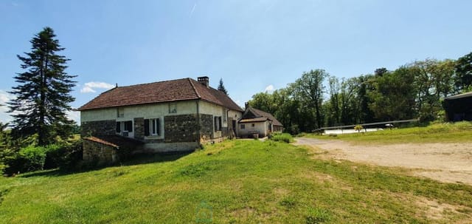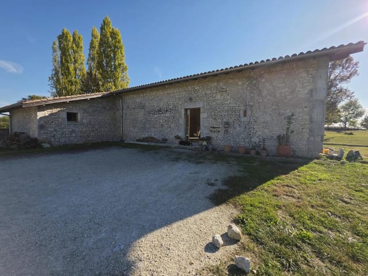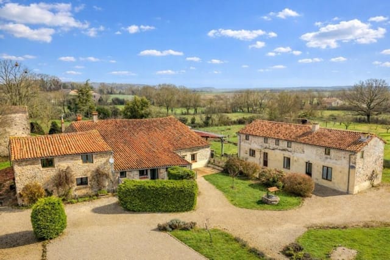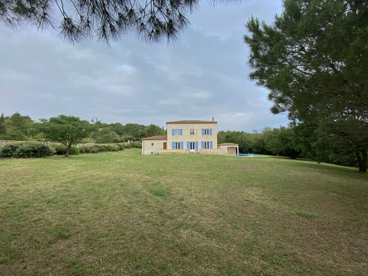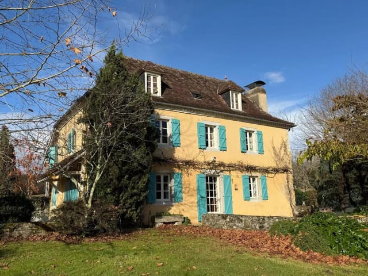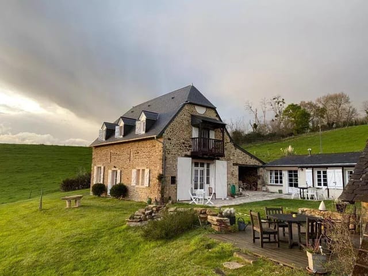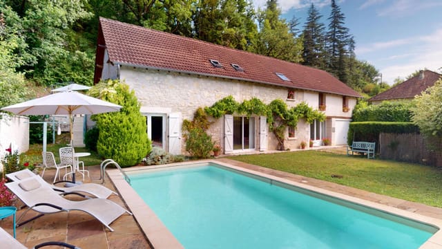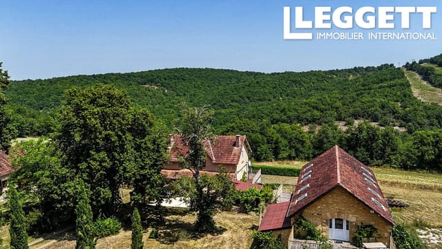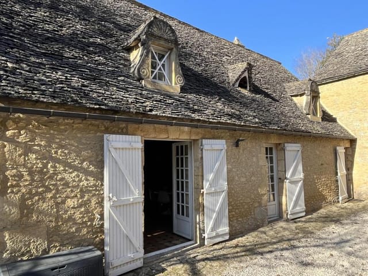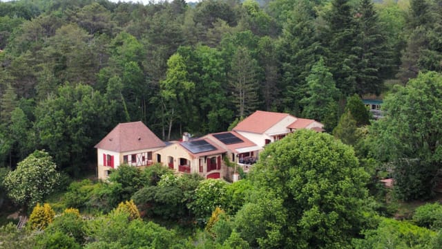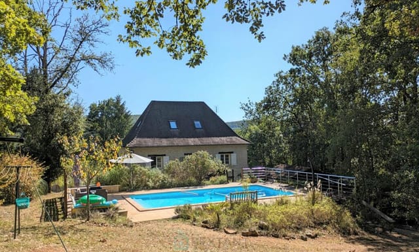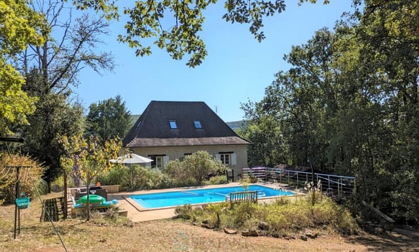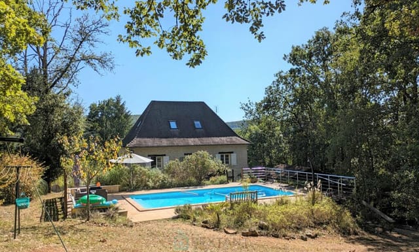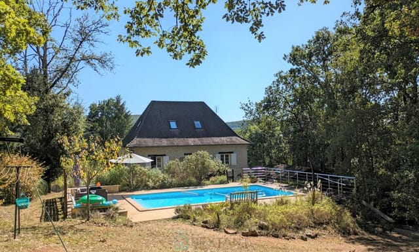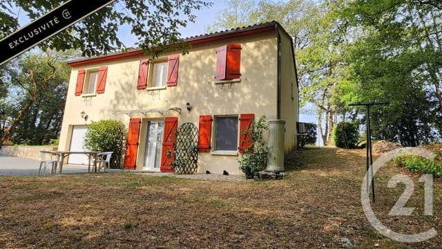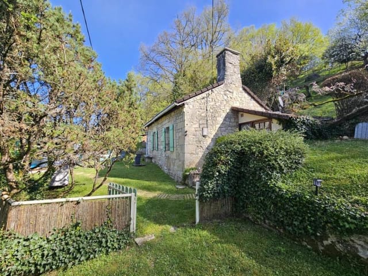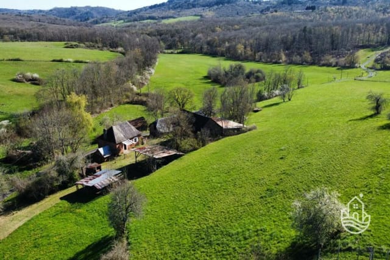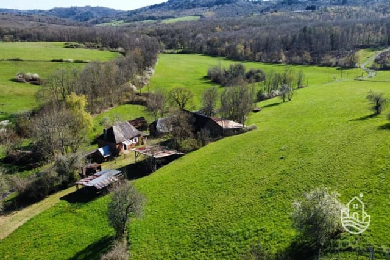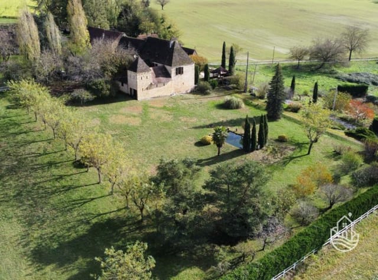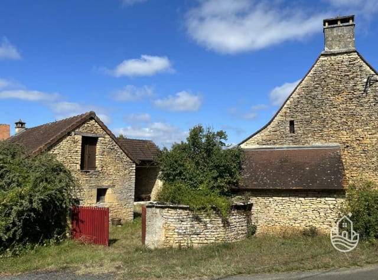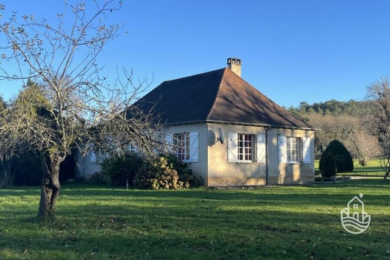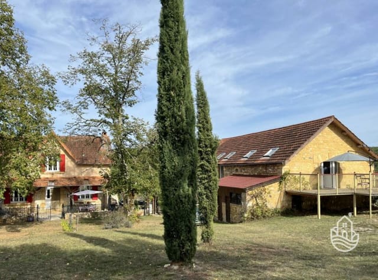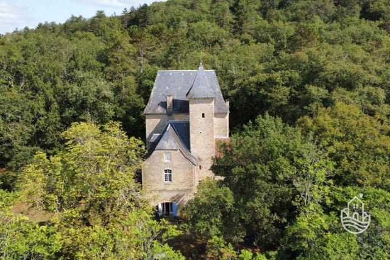Spacious 5-Bedroom Stone House in Coly-Saint-Amand: Ideal Second Home Retreat



Saint-amand-de-coly, France, Coly-Saint-Amand (France)
5 Bedrooms · 2 Bathrooms · 233m² Floor area
€498,200
House
No parking
5 Bedrooms
2 Bathrooms
233m²
Garden
Pool
Not furnished
Description
Nestled in the heart of the enchanting Périgord Noir, this exquisite stone house in Coly-Saint-Amand offers a unique opportunity to own a piece of French heritage. Perfectly positioned between the historic towns of Montignac-Lascaux and Sarlat, this property is a dream come true for those seeking a tranquil yet accessible second home in France.
Imagine waking up to the gentle sounds of nature, with the sun casting a warm glow over the lush, landscaped grounds. This 233 square meter house, set on a generous 5000 square meter plot, is a haven for those who appreciate the finer things in life. With five spacious bedrooms and two bathrooms, it comfortably accommodates family and friends, making it an ideal holiday home or investment property.
A Glimpse into Life in Coly-Saint-Amand
Coly-Saint-Amand is a picturesque village that embodies the charm and allure of rural France. Known for its rich history and stunning landscapes, the area offers a plethora of activities for every season. From exploring the prehistoric caves of Lascaux to enjoying the vibrant markets of Sarlat, there's always something to do.
The climate here is mild, with warm summers perfect for outdoor activities and cozy winters ideal for enjoying the warmth of a fireplace. The local culture is rich and welcoming, with friendly neighbors and a strong sense of community.
Property Highlights
- Location: Situated in a serene hamlet, offering peace and privacy without isolation.
- Architecture: Traditional stone construction with slate and flat tile roofing, exuding timeless elegance.
- Living Space: 233 square meters spread over two levels, providing ample room for relaxation and entertainment.
- Outdoor Amenities: Landscaped gardens with shaded areas, perfect for alfresco dining and leisurely afternoons.
- Recreational Facilities: A private resin tennis court for sports enthusiasts.
- Potential for Expansion: Possibility to add a swimming pool, enhancing the property's appeal.
- Interior Features: Original stone sink, adobe floors, and fireplaces, adding character and charm.
- Accessibility: Easy access to major transport links, making holiday travel convenient.
- Investment Potential: Strong rental demand in the area, offering attractive returns for investors.
The Experience of Owning a Second Home Here
Owning this property means more than just having a place to stay; it's about embracing a lifestyle. Picture yourself hosting summer gatherings in the garden, playing tennis with friends, or simply unwinding with a book by the fireplace. The house's original features provide a sense of history, while the potential for modern updates allows you to tailor it to your tastes.
For those considering a part-time residence, the property's location offers the perfect balance of seclusion and connectivity. With nearby airports and transport links, weekend getaways or extended stays are easily manageable.
Why Choose Homestra?
At Homestra, we understand the unique needs of international buyers and expats. Our expertise in the European second home market ensures a seamless buying experience, from initial inquiry to final purchase. We are committed to helping you find the perfect property that aligns with your lifestyle and investment goals.
In conclusion, this stone house in Coly-Saint-Amand is more than just a property; it's an invitation to experience the beauty and tranquility of the French countryside. Whether you're looking for a holiday retreat, an investment opportunity, or a place to call home, this house offers endless possibilities. Embrace the charm of rural France and make this dream home your reality.
Details
- Amount of bedrooms
- 5
- Size
- 233m²
- Price per m²
- €2,138
- Garden size
- 5000m²
- Has Garden
- Yes
- Has Parking
- No
- Has Basement
- Yes
- Condition
- good
- Amount of Bathrooms
- 2
- Has swimming pool
- Yes
- Property type
- House
- Energy label
Unknown
Images






Sign up to access location details
