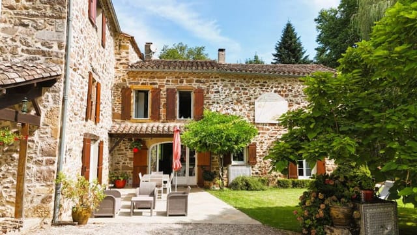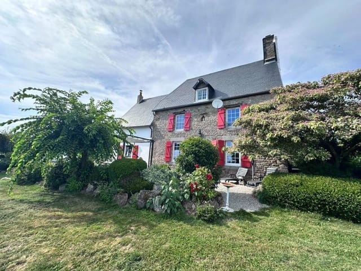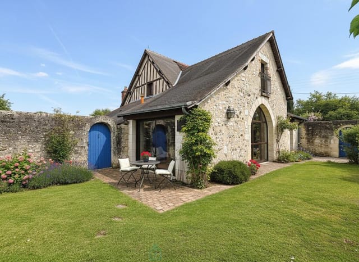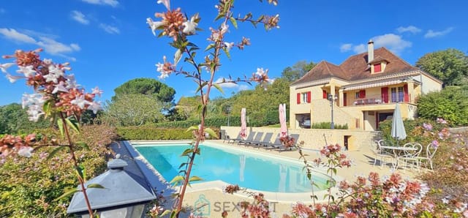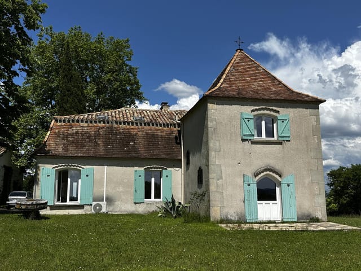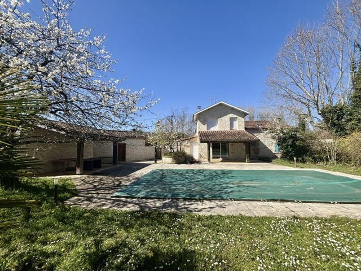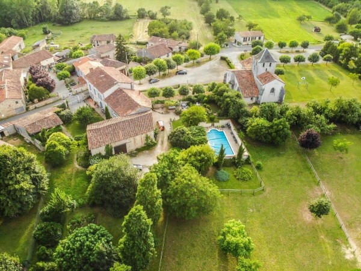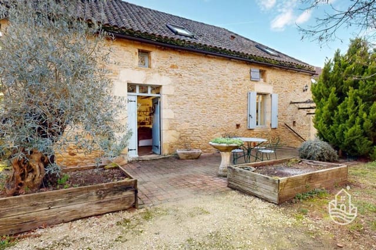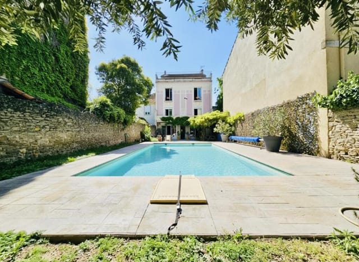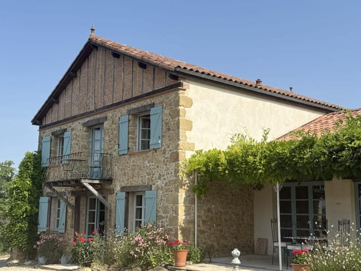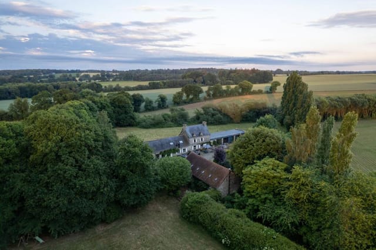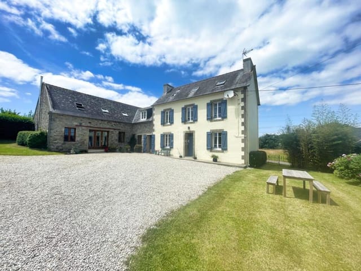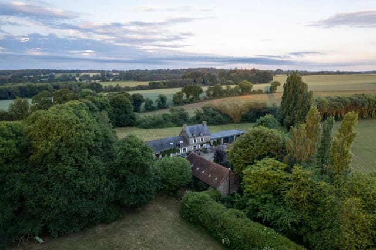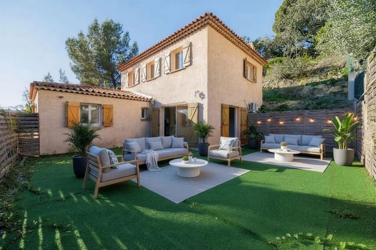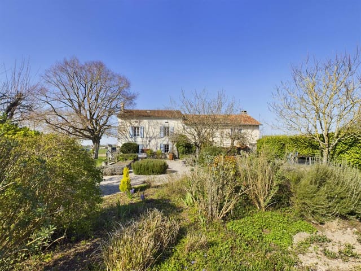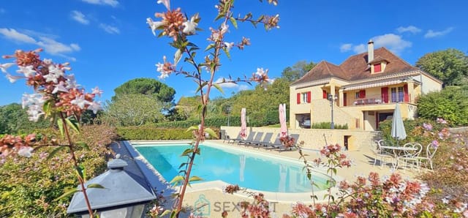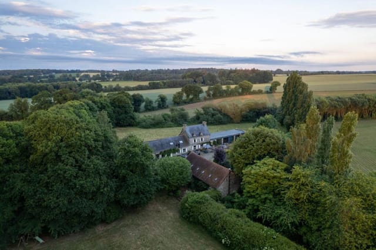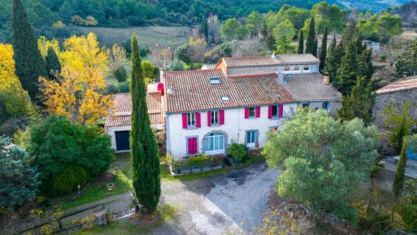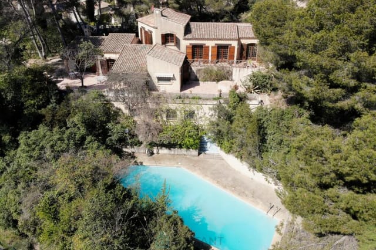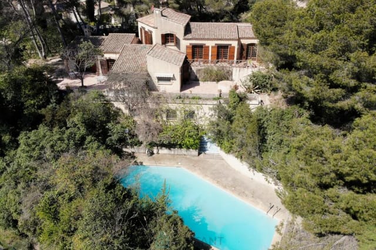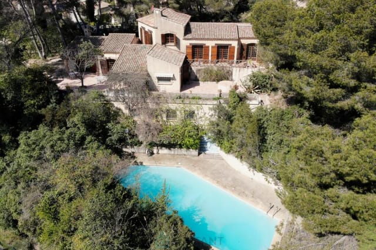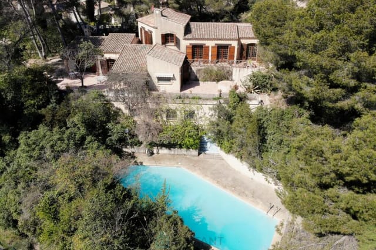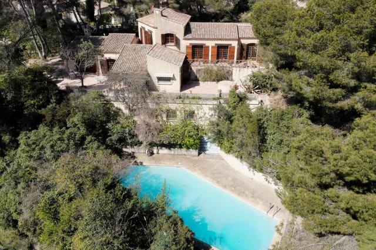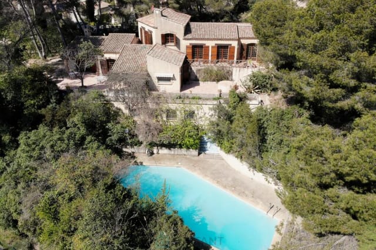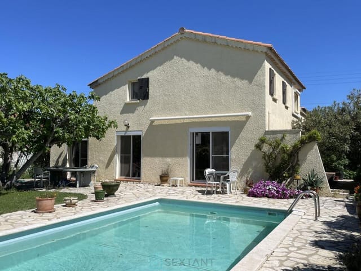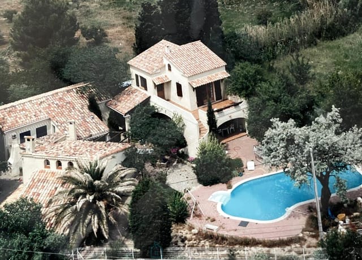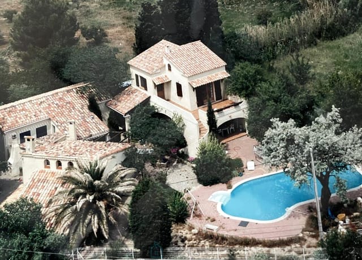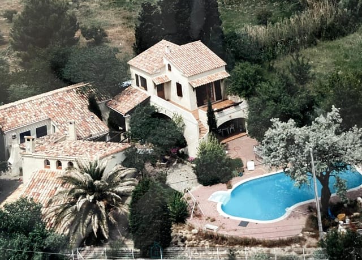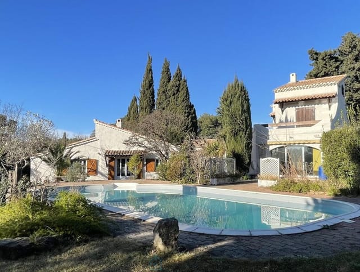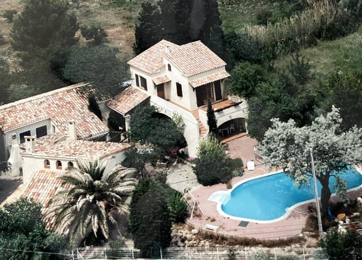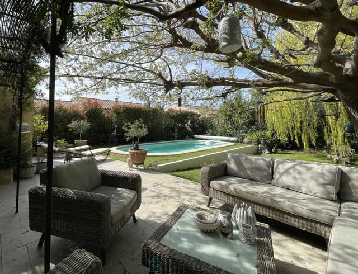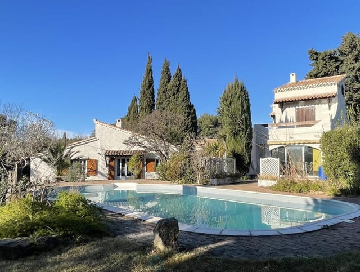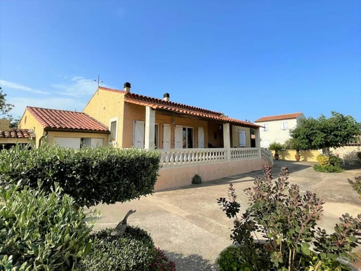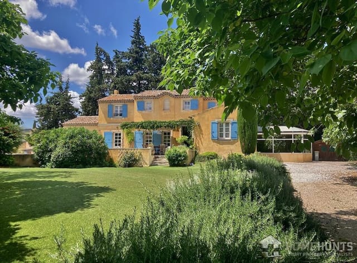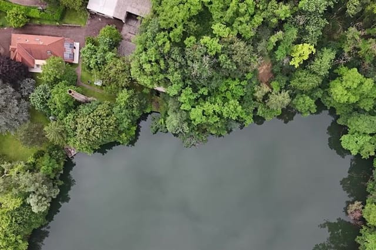Spacious 5-Bedroom House in Lançon-Provence: Ideal Second Home or Holiday Retreat
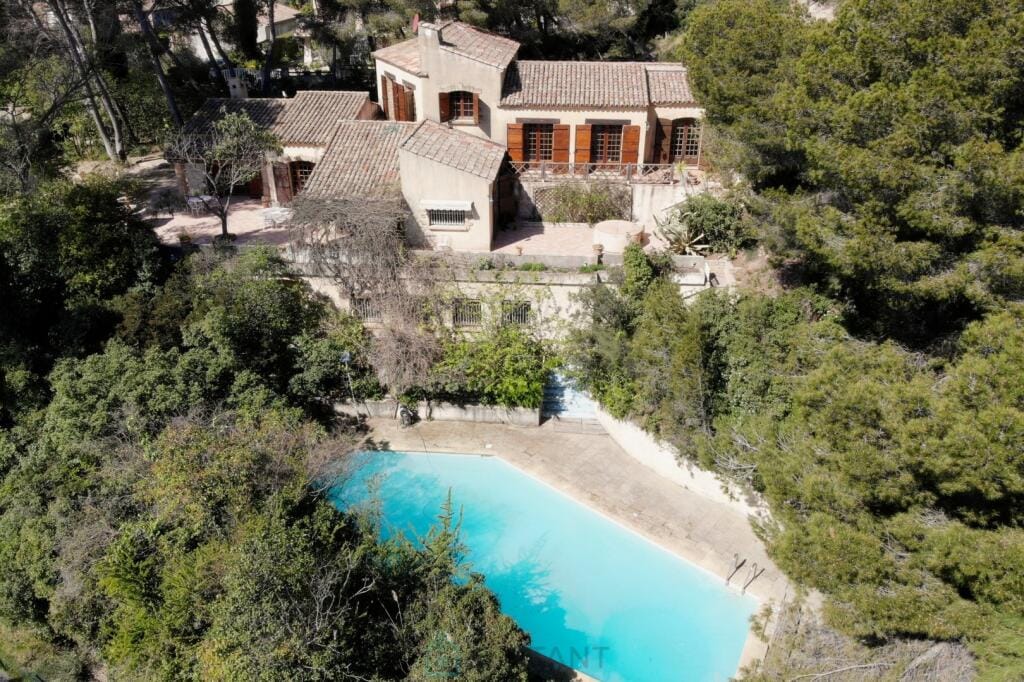
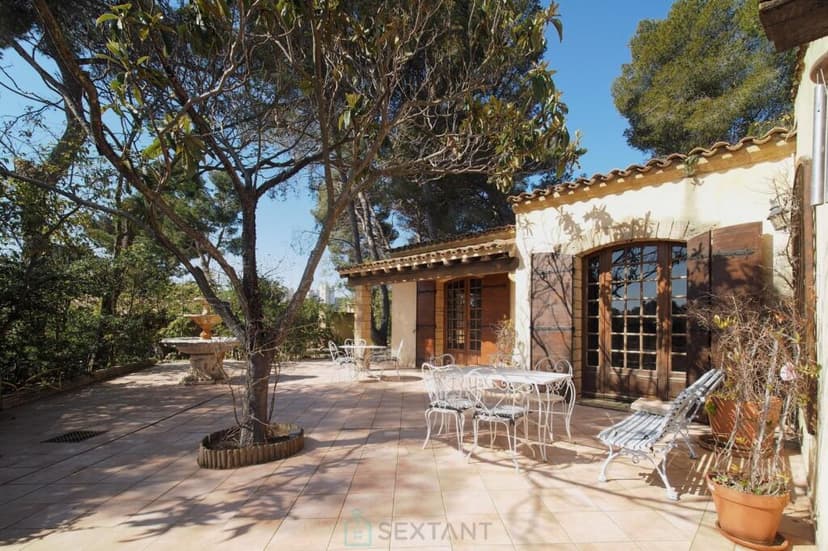
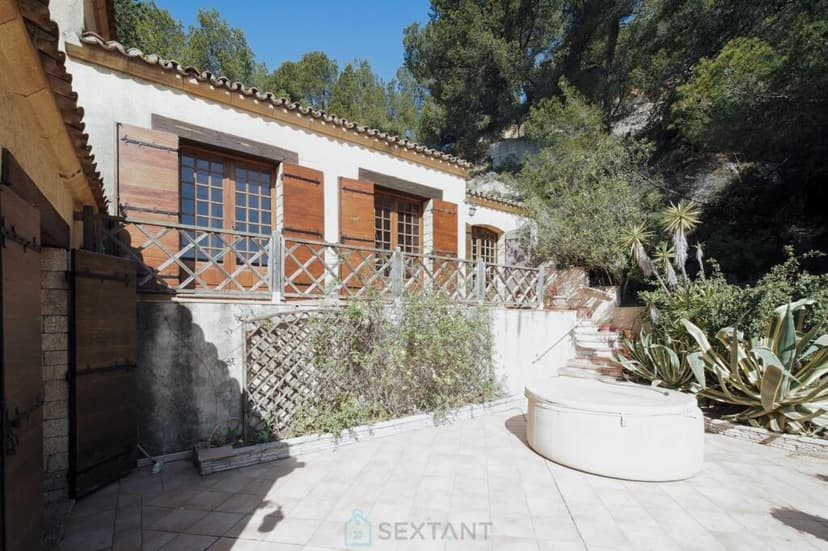
Provence-Alps-Cote d`Azur, Bouches-du-Rhône, Martigues, France, Lançon-Provence (France)
5 Bedrooms · 1 Bathrooms · 198m² Floor area
€595,000
House
No parking
5 Bedrooms
1 Bathrooms
198m²
Garden
Pool
Not furnished
Description
Imagine waking up to the gentle rustle of olive trees and the distant hum of cicadas, as the sun casts its golden glow over the tranquil waters of the Etang de Berre. Nestled in the heart of Provence, this exquisite five-bedroom house in Lançon-Provence offers a unique blend of rustic charm and modern comfort, making it the perfect second home or holiday retreat for discerning buyers.
A Slice of Provencal Paradise
Located in the picturesque region of Provence-Alps-Cote d'Azur, this property is a haven for those seeking a serene escape from the hustle and bustle of city life. The house is perched on the heights of Le Touret de Vallier, offering panoramic views that stretch across the lush landscape to the shimmering waters of the Etang de Berre. Here, privacy is paramount, with the property set on a sprawling 3,300 m² plot, beautifully landscaped and sheltered from the Mistral wind.
A Home Designed for Living and Entertaining
Step inside, and you'll be greeted by a vast reception hall that sets the tone for the rest of the house: spacious, light-filled, and refined. The living room, with its grand fireplace, is the perfect spot to gather with family and friends on cooler evenings, while the adjoining dining room and separate kitchen make entertaining a breeze.
The middle floor is home to several bright bedrooms, each offering a peaceful retreat for family or guests. The top floor features two additional bedrooms that open onto a stunning solarium, where you can soak up the sun and enjoy the breathtaking views.
Outdoor Living at Its Finest
The outdoor spaces are designed for relaxation and conviviality. A vast terrace overlooks a large swimming pool, inviting you to take a refreshing dip or simply lounge by the water with a good book. Below, a 90 m² basement offers endless possibilities, whether you envision a wellness area, games room, or gym.
A Gateway to Provencal Culture and Adventure
Lançon-Provence is ideally situated for exploring the rich cultural heritage and natural beauty of the region. Known as the "Venice of Provence," nearby Martigues offers charming canals, historic districts, and a vibrant maritime atmosphere. The property is also within easy reach of major centers like Marseille, Aix-en-Provence, and Arles, making it a convenient base for day trips and adventures.
Investment Potential
With its prime location and generous living spaces, this property offers excellent investment potential. Whether you're looking to rent it out as a holiday home or simply enjoy it as your private retreat, the possibilities are endless.
Key Features:
- Five spacious bedrooms, perfect for family and guests
- Panoramic views of the Etang de Berre and surrounding countryside
- Large swimming pool and expansive terrace for outdoor living
- 90 m² basement with potential for customization
- Located in a serene, private setting on a 3,300 m² plot
- Close to beaches, cultural attractions, and major cities
- Ideal for use as a second home, holiday retreat, or investment property
- Easy access to Marseille, Aix-en-Provence, and Arles
- Rich local culture and vibrant community
- Excellent climate with mild winters and warm, sunny summers
This property is more than just a house; it's a lifestyle. A place where you can unwind, explore, and create lasting memories with loved ones. Don't miss the opportunity to make this Provencal paradise your own. Contact Homestra today to arrange a viewing and start your journey to owning a piece of the French Riviera.
Details
- Amount of bedrooms
- 5
- Size
- 198m²
- Price per m²
- €3,005
- Garden size
- 3300m²
- Has Garden
- Yes
- Has Parking
- No
- Has Basement
- Yes
- Condition
- good
- Amount of Bathrooms
- 1
- Has swimming pool
- Yes
- Property type
- House
- Energy label
Unknown
Images



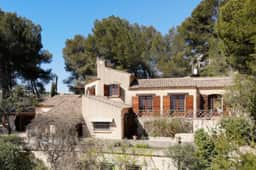
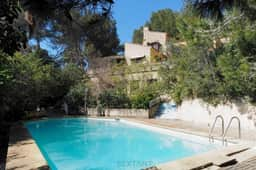
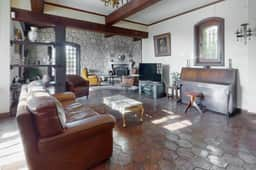
Sign up to access location details
