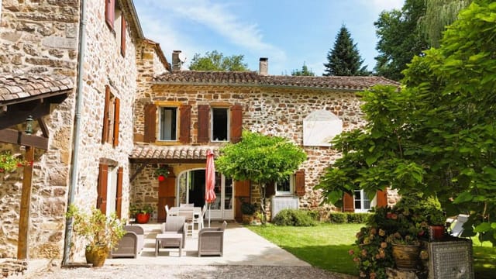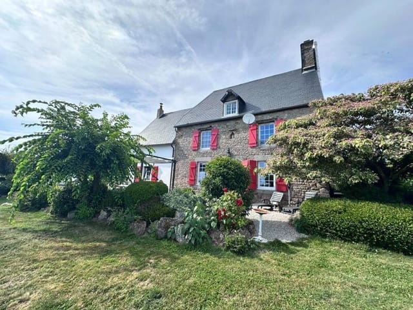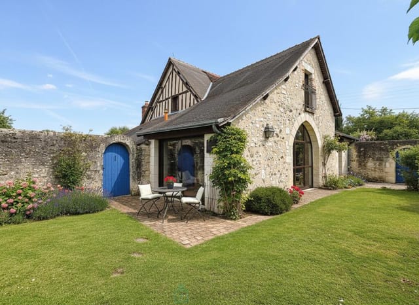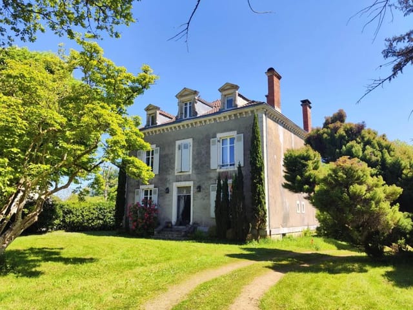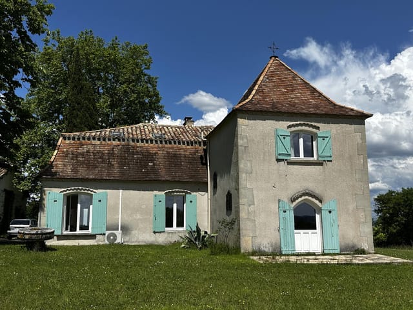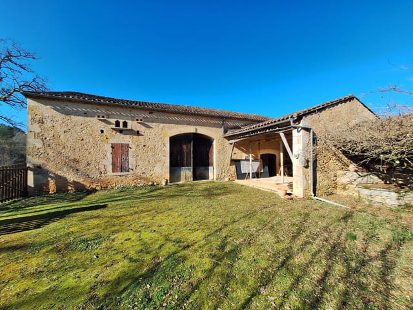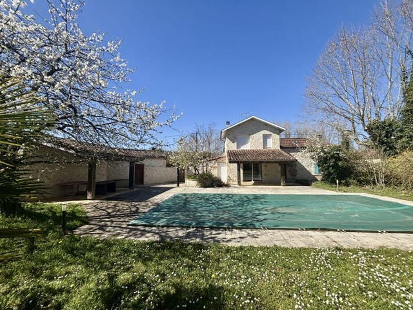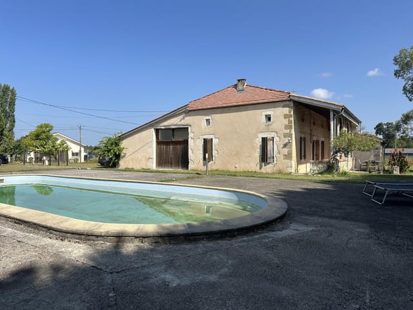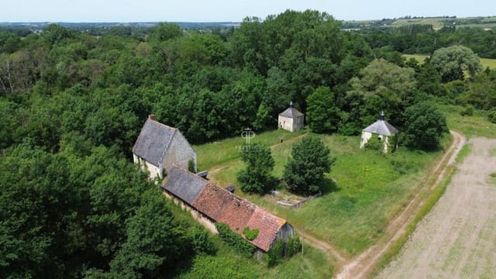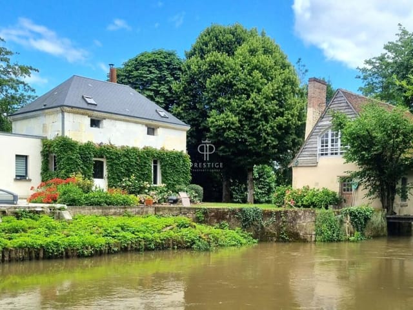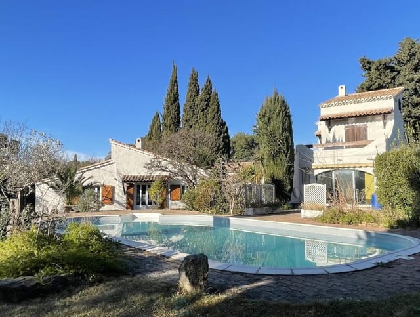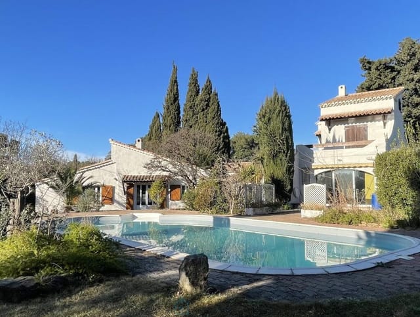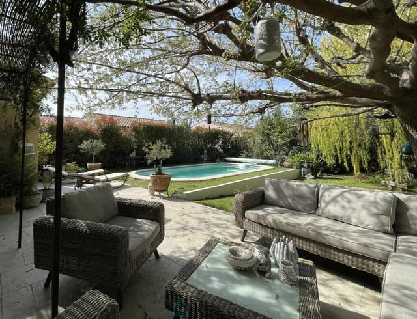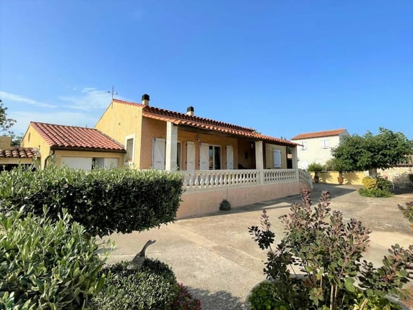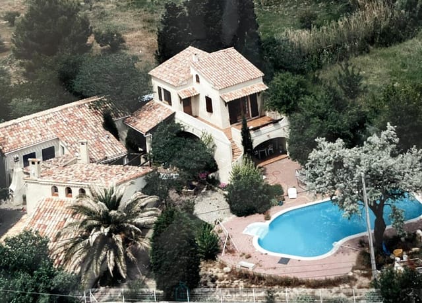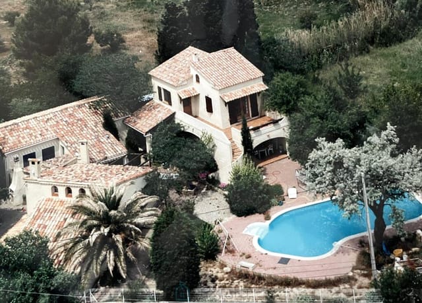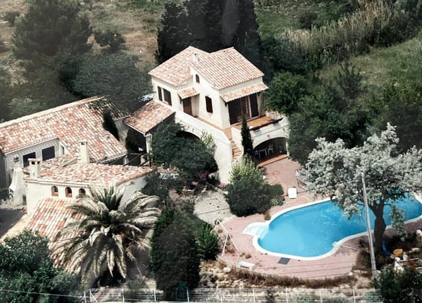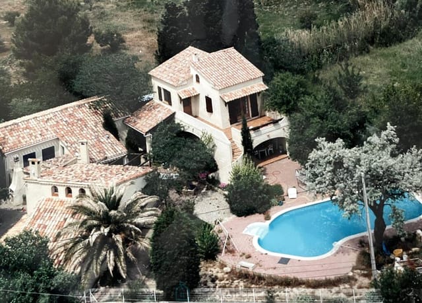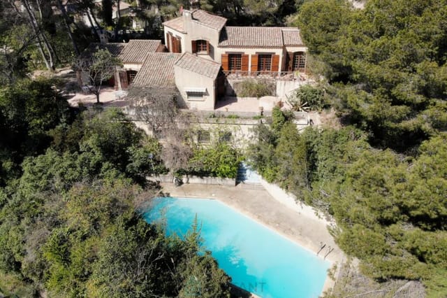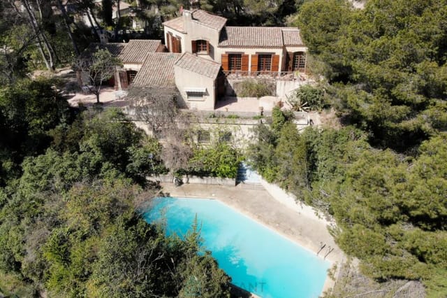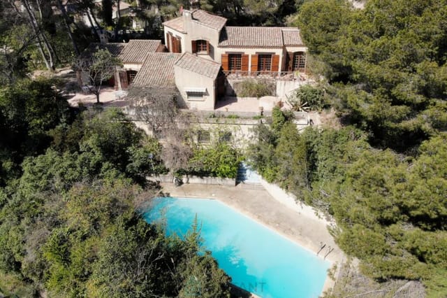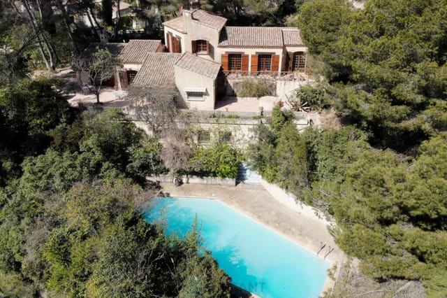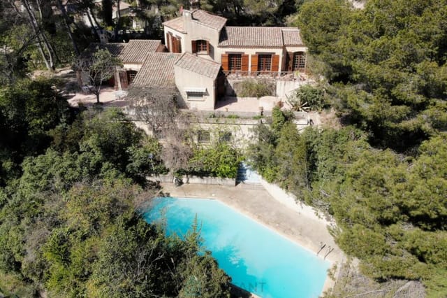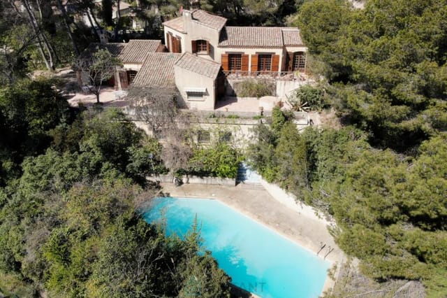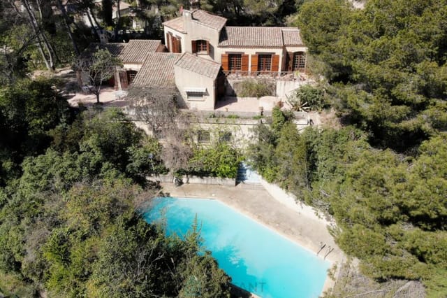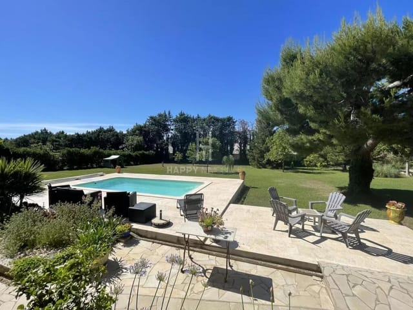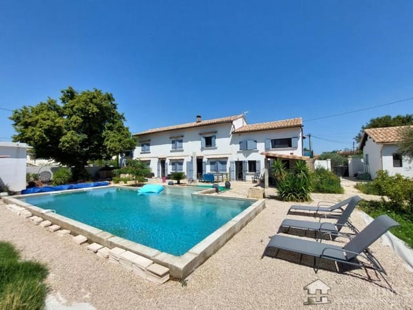Spacious 5-Bedroom Holiday Home with Pool in Idyllic Istres, Provence
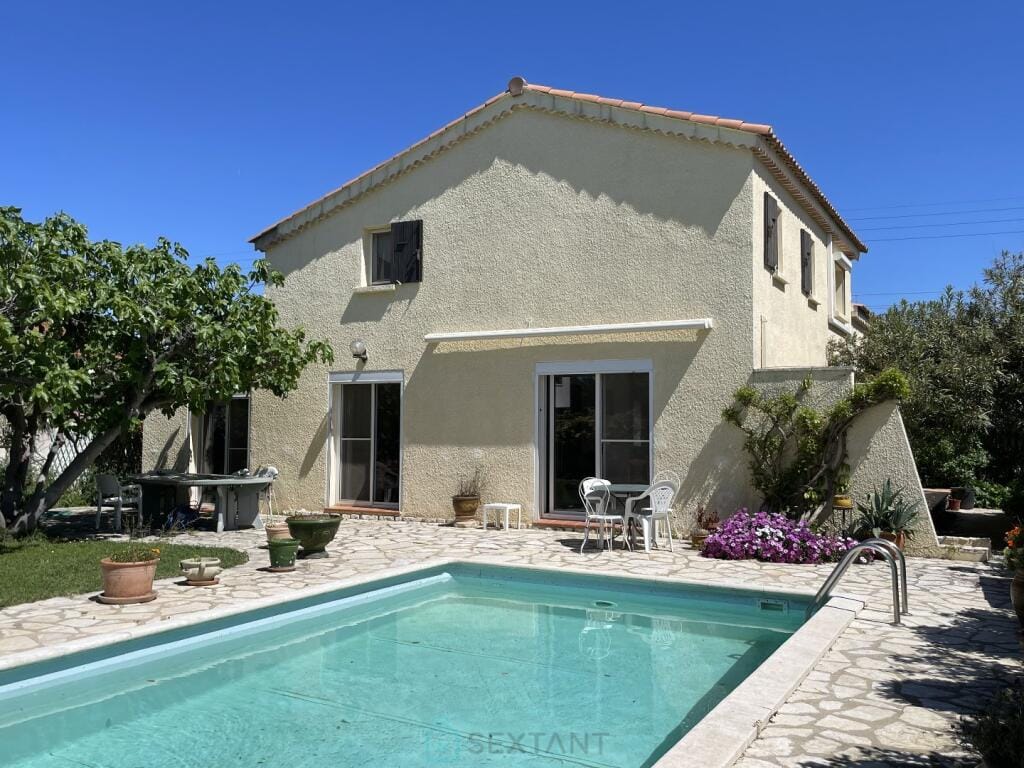
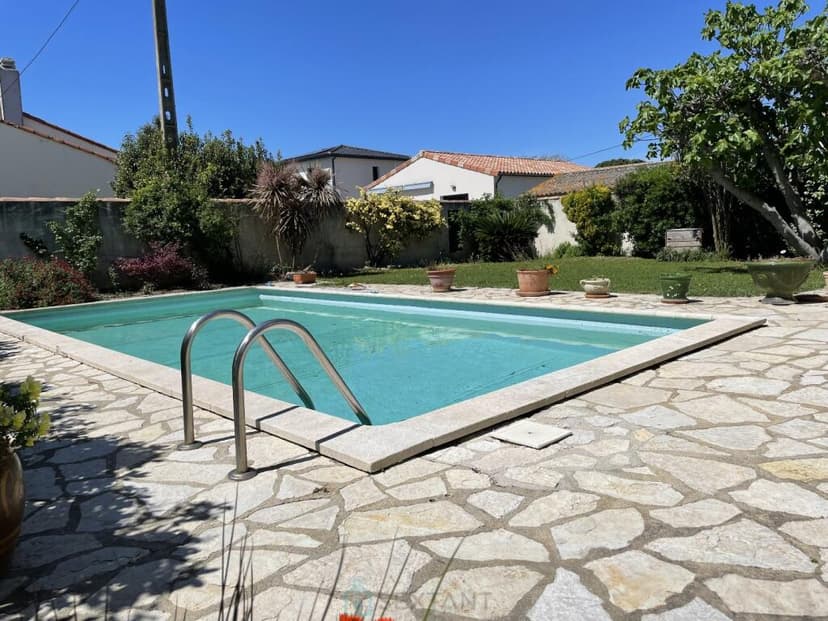
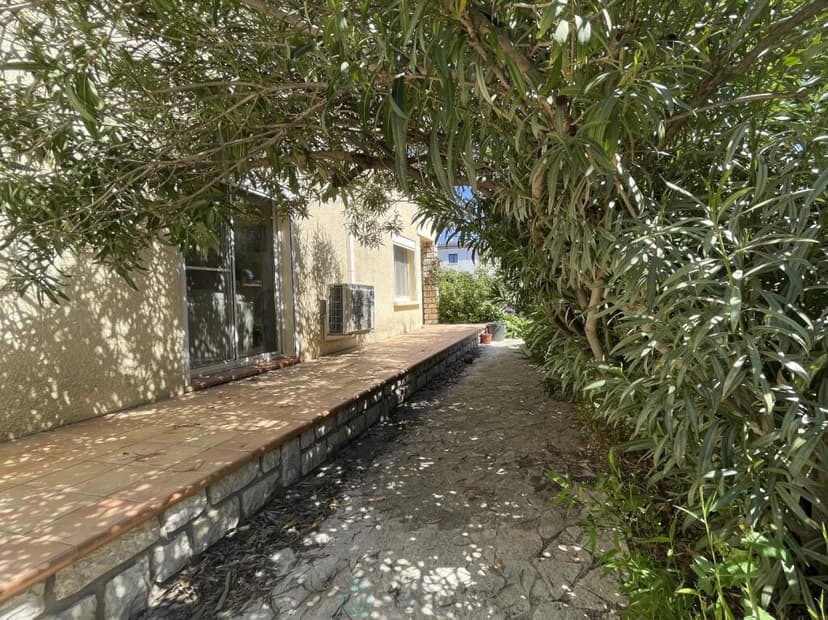
Provence-Alps-Cote d`Azur, Bouches-du-Rhône, Istres, France, Istres (France)
5 Bedrooms · 1 Bathrooms · 150m² Floor area
€449,000
House
Parking
5 Bedrooms
1 Bathrooms
150m²
Garden
Pool
Not furnished
Description
Nestled in the heart of the enchanting Provence-Alps-Côte d'Azur region, this exquisite 5-bedroom house in Istres offers a unique opportunity to own a slice of French paradise. With its perfect blend of modern comfort and traditional charm, this property is an ideal second home for those seeking a tranquil retreat in one of Europe's most picturesque locales.
Imagine waking up to the gentle rustle of leaves and the soft chirping of birds in your private, landscaped garden. This 150 m² home, set on a generous 635 m² plot, provides ample space for relaxation and entertainment, making it perfect for family gatherings or quiet getaways.
A Glimpse into Your New Lifestyle:
Ground Floor:
- A sun-drenched 44 m² living area, seamlessly connecting the indoors with the outdoors through large glass doors leading to the terrace and pool.
- A cozy wood-burning fireplace, perfect for those cooler evenings, adding a touch of warmth and ambiance.
- A functional 10 m² kitchen, ready to be tailored to your culinary preferences.
- Two comfortable bedrooms, offering privacy and convenience.
- A well-appointed bathroom and a separate WC, ensuring ease of use for family and guests.
- An 8 m² utility room, ideal for laundry and storage needs.
Upper Floor:
- Three additional bedrooms, each offering a serene space to unwind after a day of exploring the local attractions.
- A spacious 9 m² bathroom and a second separate WC, providing added convenience.
Outdoor Oasis:
- Dive into the refreshing 4 x 8 m pool, surrounded by lush greenery, offering a private sanctuary for relaxation.
- A beautifully landscaped garden, featuring mature shrubs and trees, perfect for leisurely strolls or alfresco dining.
- A private water borehole, ensuring sustainable irrigation for your garden.
- A 20 m² garage with mezzanine, providing ample storage or workshop space.
- Two additional outdoor parking spaces, accommodating guests with ease.
Modern Comforts and Energy Efficiency:
- Equipped with a recent heat pump and photovoltaic panels, this home is designed for energy efficiency and reduced utility costs.
- Soundproof windows ensure tranquility, even with the nearby railway.
- A well-maintained structure, offering a solid foundation for any personal touches you wish to add.
The Allure of Istres:
Located between the serene Berre and Olivier lagoons, Istres is a hidden gem in Provence. This charming town offers a perfect blend of natural beauty and cultural vibrancy. From the bustling summer festivals and open-air concerts to the quaint local markets, Istres is alive with activity and charm.
Just a short drive from the stunning beaches of the Mediterranean, the majestic Alpilles, and the wild beauty of the Camargue, this location is a dream for nature lovers and adventure seekers alike. With Marseille-Marignane airport only 40 km away, your holiday home is easily accessible, making spontaneous getaways a breeze.
Key Features Recap:
- 5 spacious bedrooms
- 2 modern bathrooms
- 2 separate toilets
- Expansive living room with fireplace
- Separate, customizable kitchen
- Inviting pool and landscaped garden
- Garage with mezzanine and additional parking
- Energy-efficient systems
- Southwest exposure for optimal sunlight
- No direct neighbors for added privacy
- Proximity to schools, shops, and local services
This property is more than just a house; it's a gateway to a lifestyle filled with sun-drenched days, cultural exploration, and unforgettable memories. Whether you're seeking a family retreat or a romantic escape, this Istres home is your perfect sanctuary in the heart of Provence. Book your visit today and step into your dream holiday home.
Details
- Amount of bedrooms
- 5
- Size
- 150m²
- Price per m²
- €2,993
- Garden size
- 635m²
- Has Garden
- Yes
- Has Parking
- Yes
- Has Basement
- No
- Condition
- good
- Amount of Bathrooms
- 1
- Has swimming pool
- Yes
- Property type
- House
- Energy label
Unknown
Images



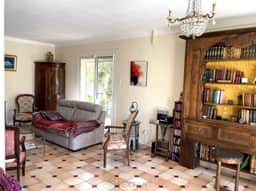
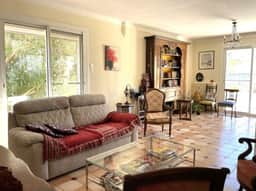
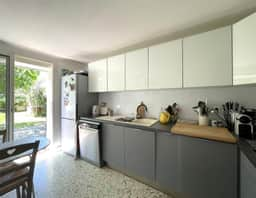
Sign up to access location details


