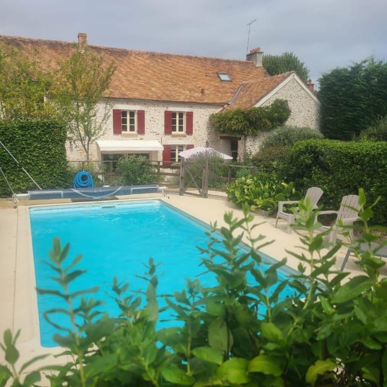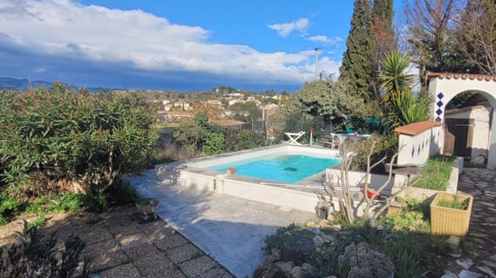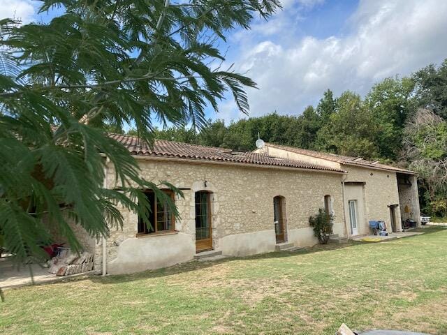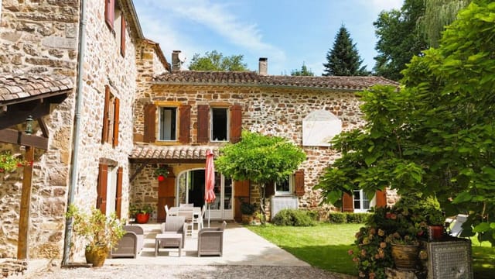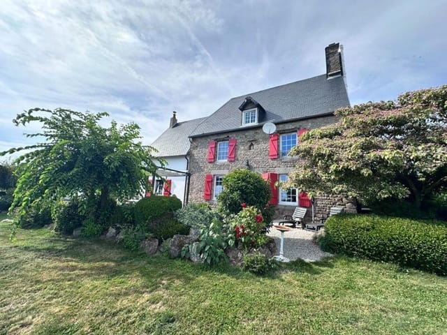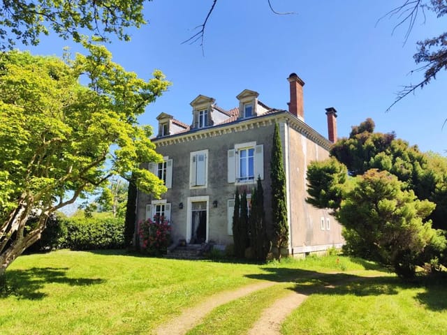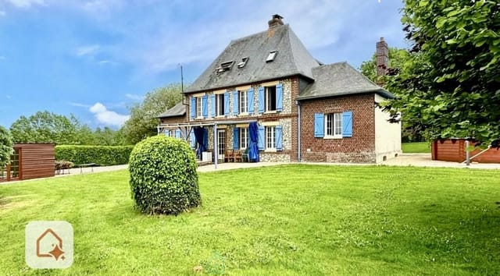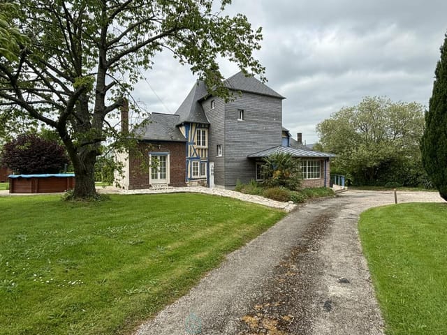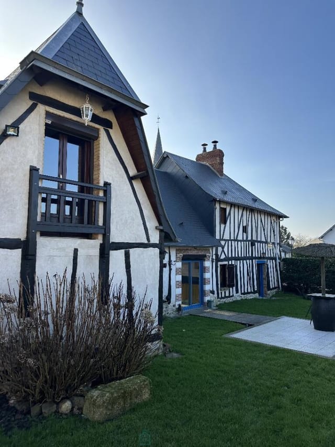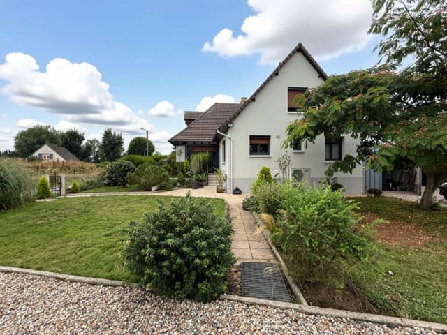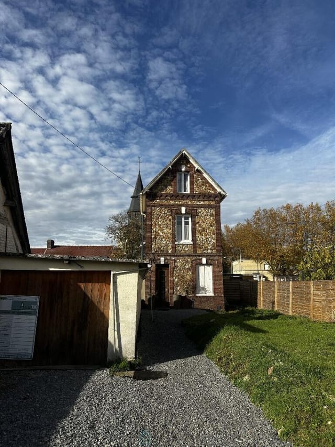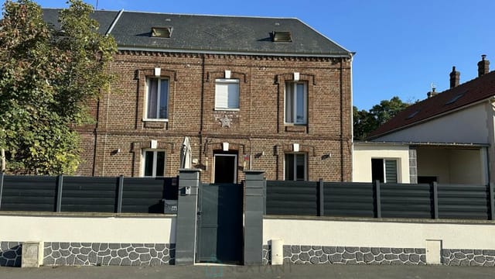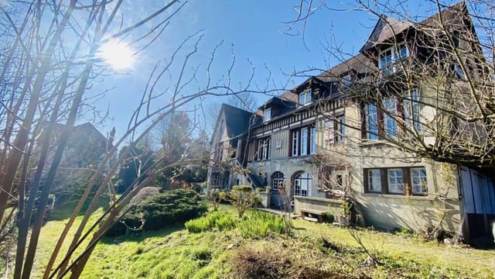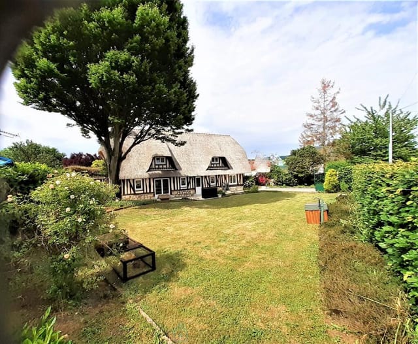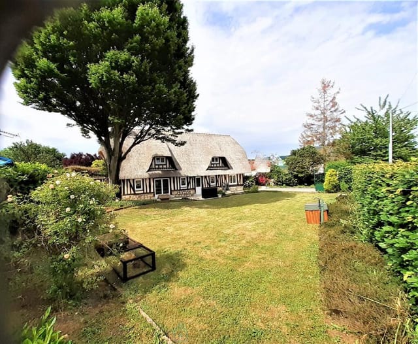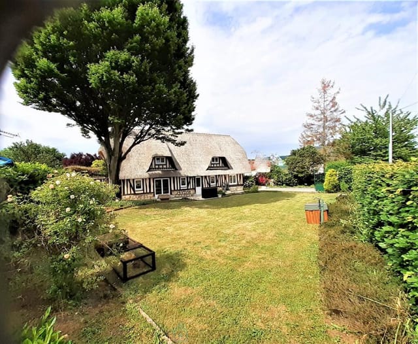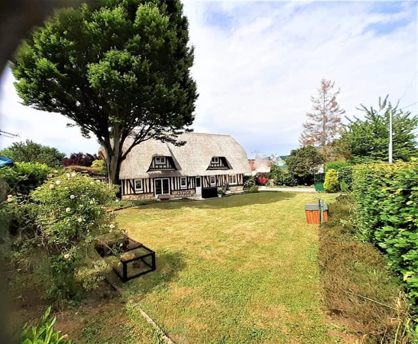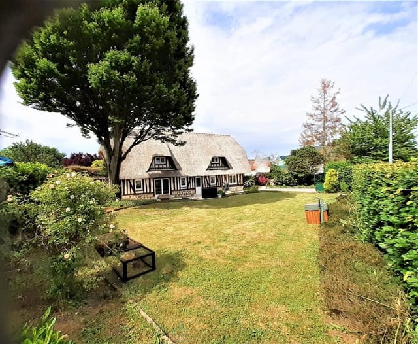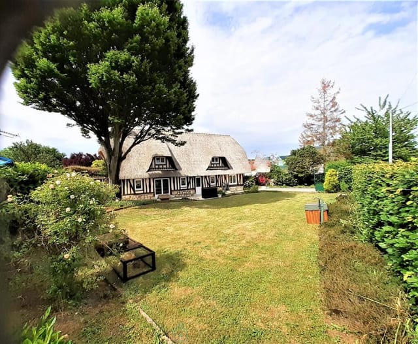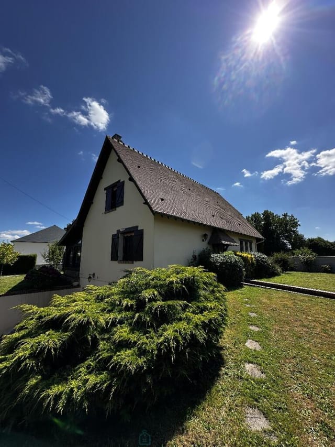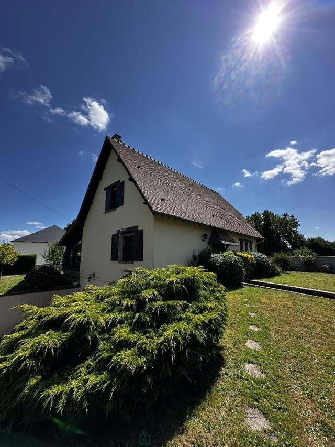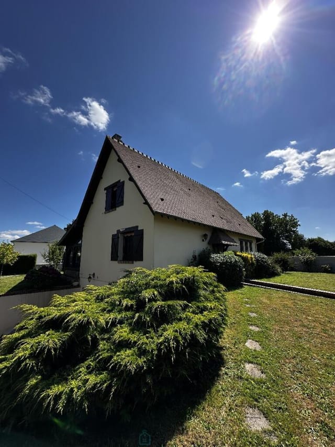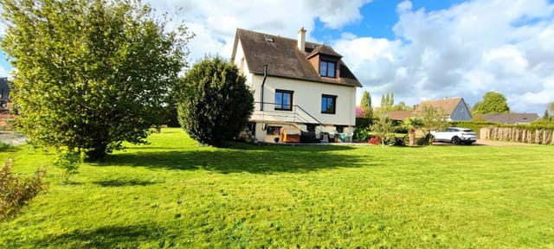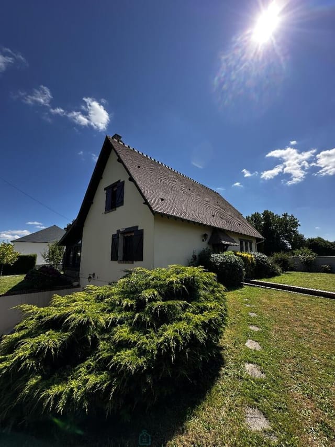Spacious 5-Bedroom 19th Century Home with Pool & Wooded Parkland in Barentin, Near Rouen
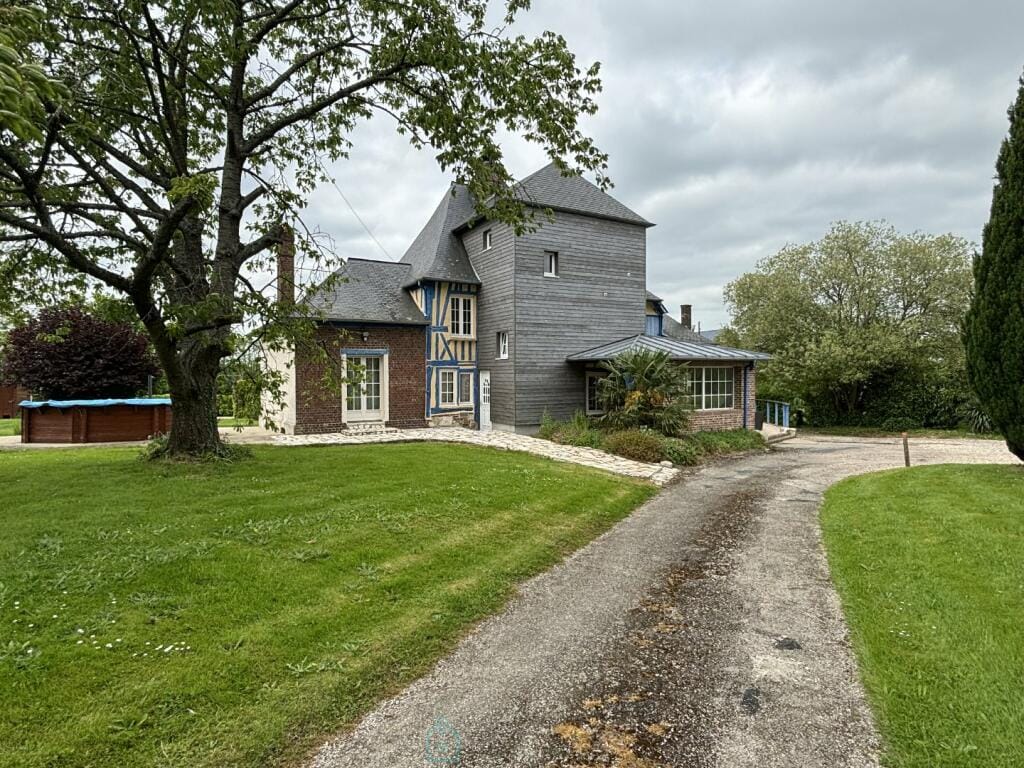
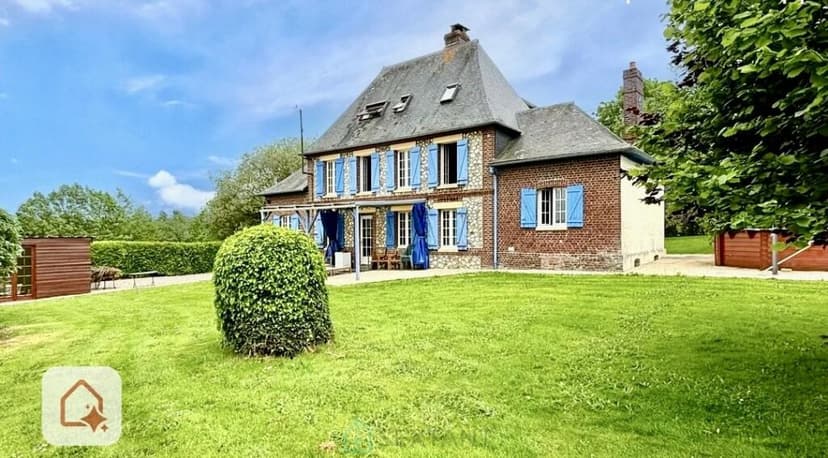
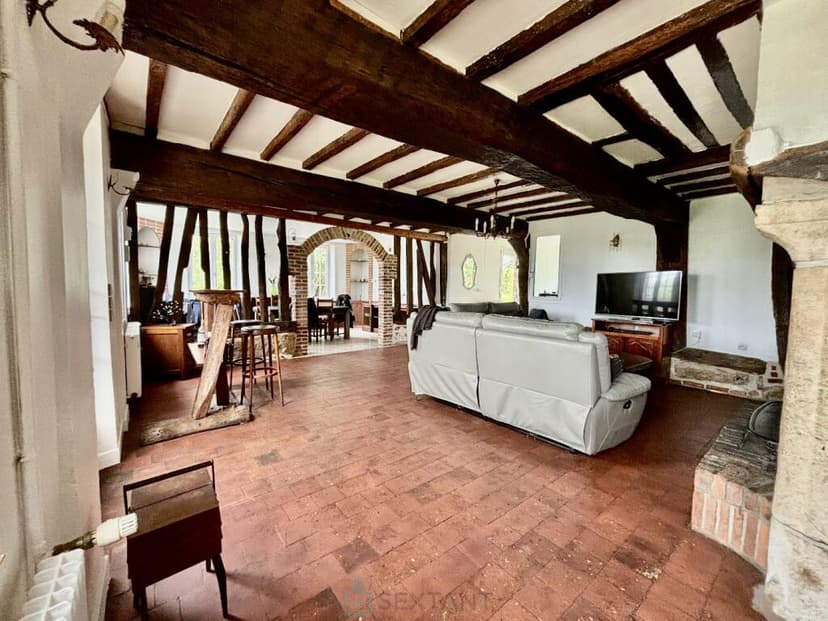
Normandy, Seine-Maritime, Barentin, France, Barentin (France)
5 Bedrooms · 3 Bathrooms · 206m² Floor area
€415,000
House
No parking
5 Bedrooms
3 Bathrooms
206m²
No garden
Pool
Not furnished
Description
Welcome to this charming 19th-century family home nestled in the picturesque locale of Barentin in northern France. With its rich historical appeal and generous living spaces spread across 206 square meters, this property serves as a splendid canvas for families looking to enjoy serene countryside life while having good access to urban conveniences. Let me walk you through this property and the lifestyle it offers.
The Property:
The home stands proudly on the edge of the quaint village of Pissy Poville, just 15 minutes away from the vibrant city of Rouen, the historical capital of Normandy. Imagine driving through beautiful French countryside roads to reach your delightful new residence—a quiet retreat away from the hustle and bustle, while not too far from the modern world.
As you enter, the grand living room on the ground floor is sure to impress with its 78 square meters of space, complete with a cozy wood stove that immediately invites you to feel at home. The open-plan living room seamlessly integrates an equipped kitchen, perfect for hosting family gatherings or dinner parties with friends. Just imagine spending evenings around the stove, with family sharing stories over warm meals.
- 5 bedrooms
- 3 bathrooms
- Spacious living room with wood stove
- Equipped kitchen
- Master suite on the ground floor
- Separate toilet on ground floor
- Two large bedrooms on the first floor
- Two more bedrooms and a shower room on the second floor
- 21 m2 cellar for extra storage
- 2-car carport for parking convenience
- Workshop, ideal for hobbies or crafts
- 2 lovely terraces for outdoor relaxation
- A refreshing above-ground swimming pool with its own shower
- Large wooded park of 3174 m2
In this home, character and elegance meet functional living. The double glazing throughout ensures that the house remains energy efficient and quiet, despite its age. Additional amenities include fiber internet for your connectivity needs, oil heating, and a modern drainage system—details that make daily life here both practical and comfortable.
The Local Area:
Barentin, located in the Seine-Maritime department, offers an authentic taste of Normandy life. Known for its charming half-timbered houses, tranquil parks, and vibrant community spirit, Barentin is a welcoming location for families as well as expats looking to become part of a close-knit French community.
Living in Normany, you'll experience the unique climate of oceanic beauty—mild winters and pleasantly warm summers allow for enjoyable living all year round. The region is blessed with rich green landscapes, apple orchards, historical sites, and charming villages that dot the countryside.
In Barentin, there's plenty to do to fill your free time:
- Take a short drive to Rouen and explore its historic cathedral, medieval architecture, and lively cultural scene.
- Enjoy family picnics or tranquil walks in the extensive local parks and woodlands.
- Visit the numerous local markets, brimming with fresh produce, artisan cheeses, and local crafts.
- Make use of nearby sports and leisure facilities for a more active lifestyle.
- Embrace the friendly local community and partake in cultural events and festivals unique to this part of France.
A Dream Home With Potential:
This distinctive residence does not just bring the comfort of a home; it offers a lifestyle that embraces both French tradition and modern-day practicality. Whether you are sipping coffee in the pergola shaded terrace, enjoying the cool waters of the pool during summer, or tinkering in the spacious workshop on a rainy afternoon, this house is more than just a property—it’s an experience waiting to be lived.
Even though it is in sound condition, this home also offers scope for personal touches. Perhaps a touch-up here and there or even landscaping tweaks to complement the expansive garden. The goal is to add to its timeless charm, making it distinctly yours.
This property promises not just a home, but a gateway to an exceptional way of living, all within the enchanting backdrop of Normandy. Imagine the sound of your family’s laughter echoing through the spacious rooms, or lazy Sundays spent exploring the vibrant surroundings. For overseas buyers, this is an incredible opportunity to start a new chapter in one of France's most charming regions.
Arrange a visit soon and come see for yourself the endless possibilities this property offers.
Details
- Amount of bedrooms
- 5
- Size
- 206m²
- Price per m²
- €2,015
- Garden size
- 3174m²
- Has Garden
- No
- Has Parking
- No
- Has Basement
- Yes
- Condition
- good
- Amount of Bathrooms
- 3
- Has swimming pool
- Yes
- Property type
- House
- Energy label
Unknown
Images



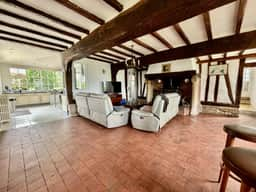
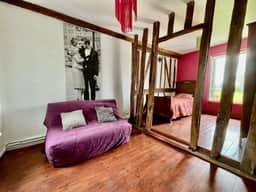
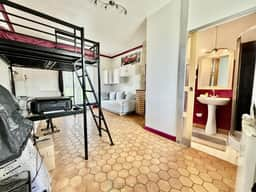
Sign up to access location details
