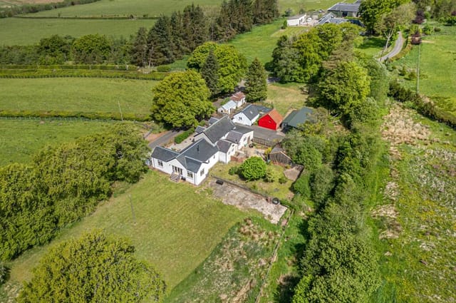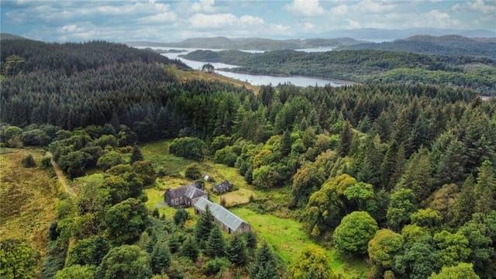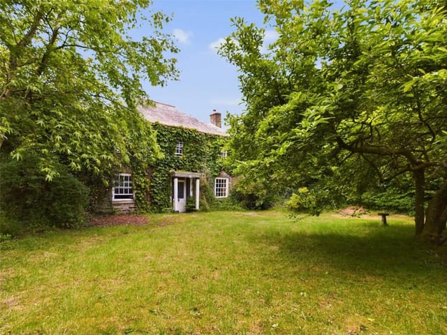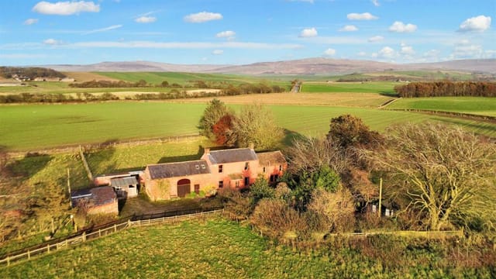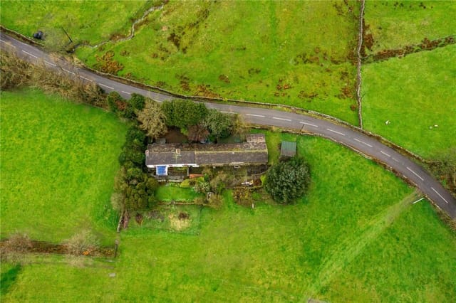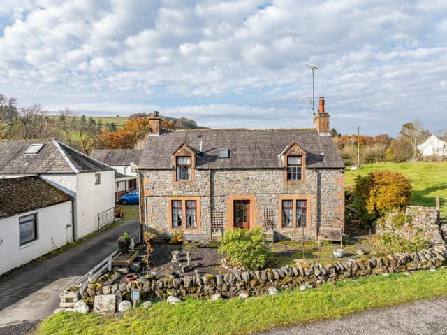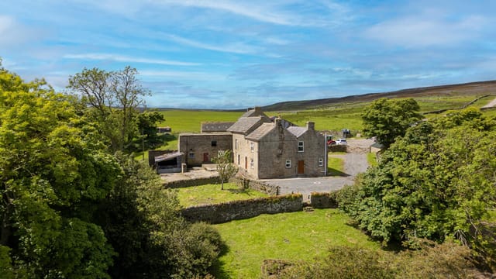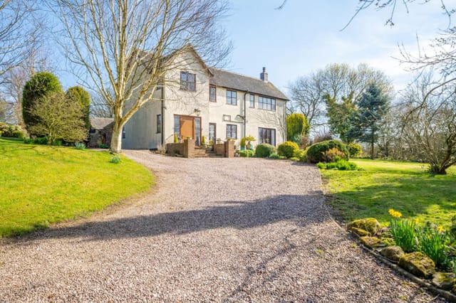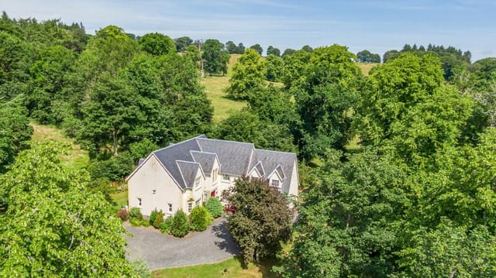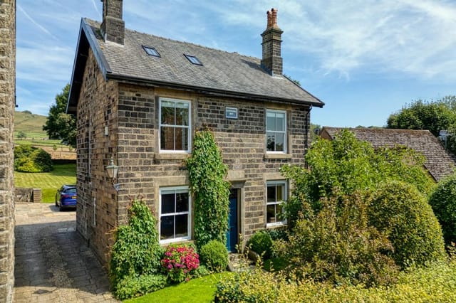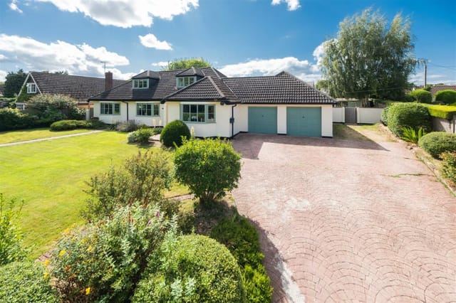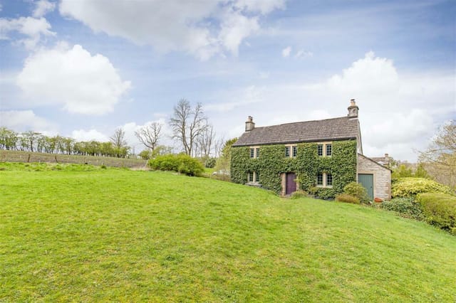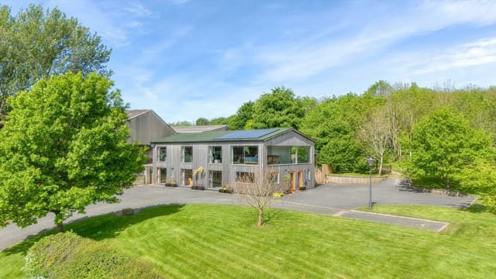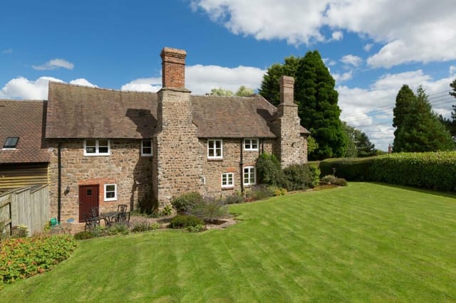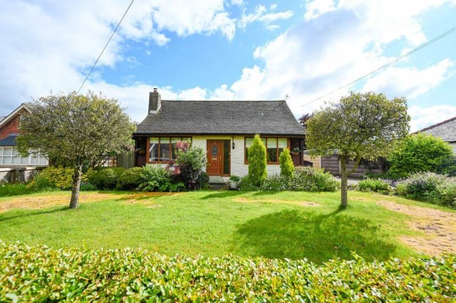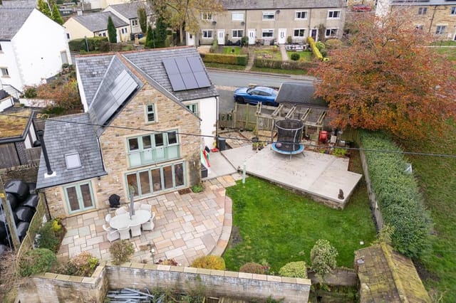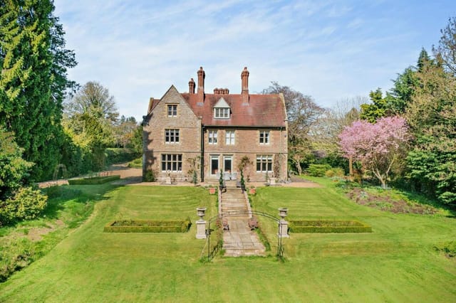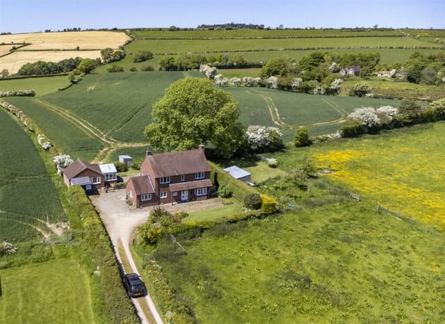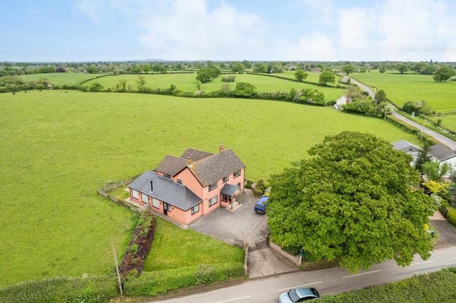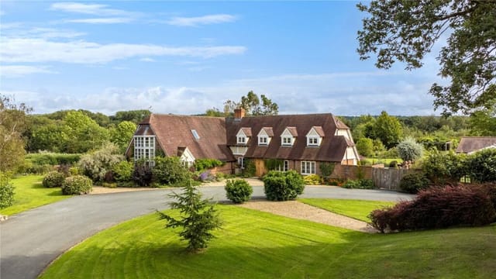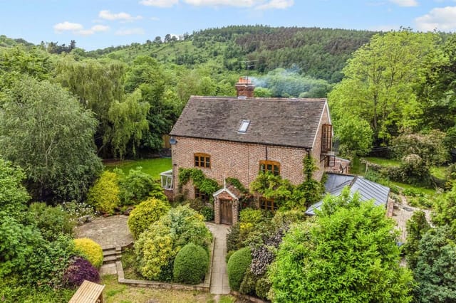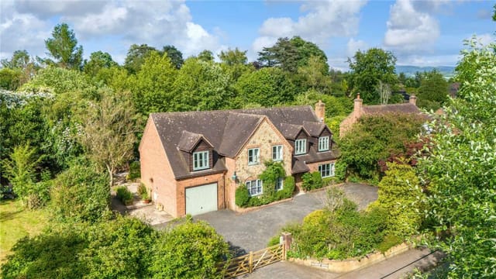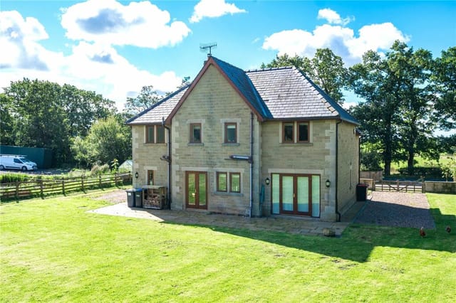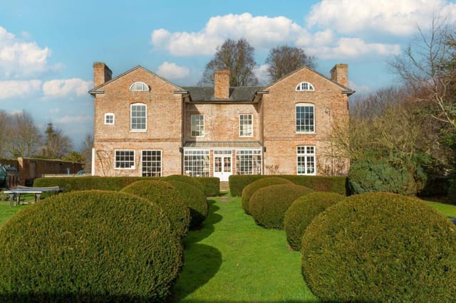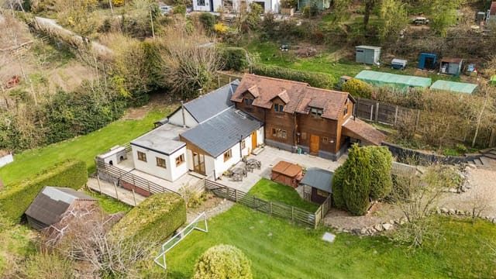Spacious 5-Bed Grade II Listed Farmhouse with Annexe, Stunning Countryside Views, and Walled Gardens in Coverdale
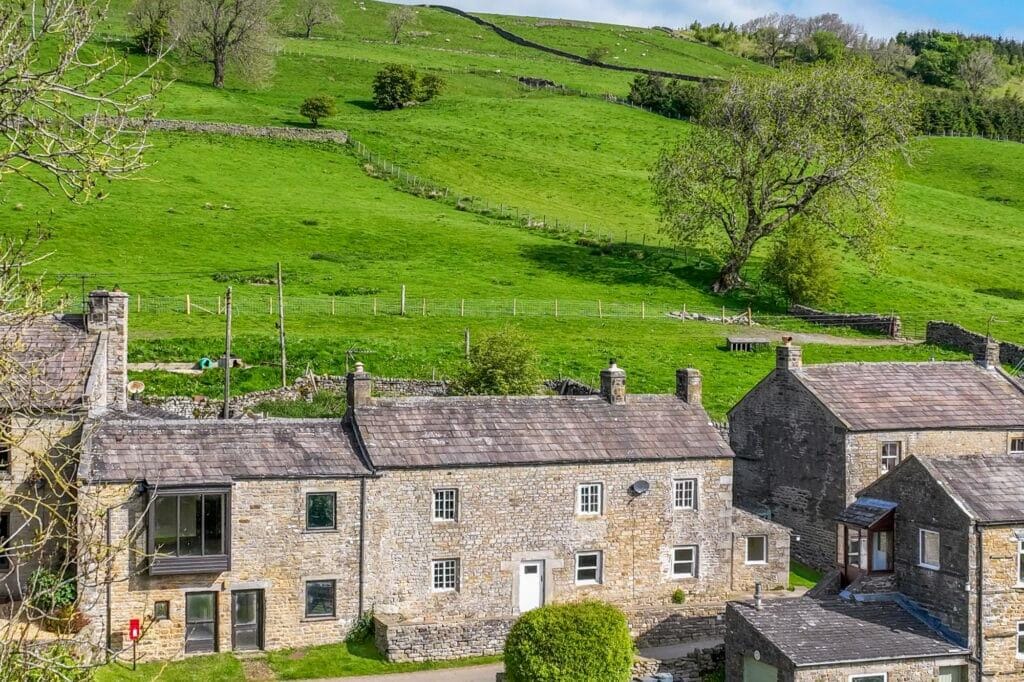
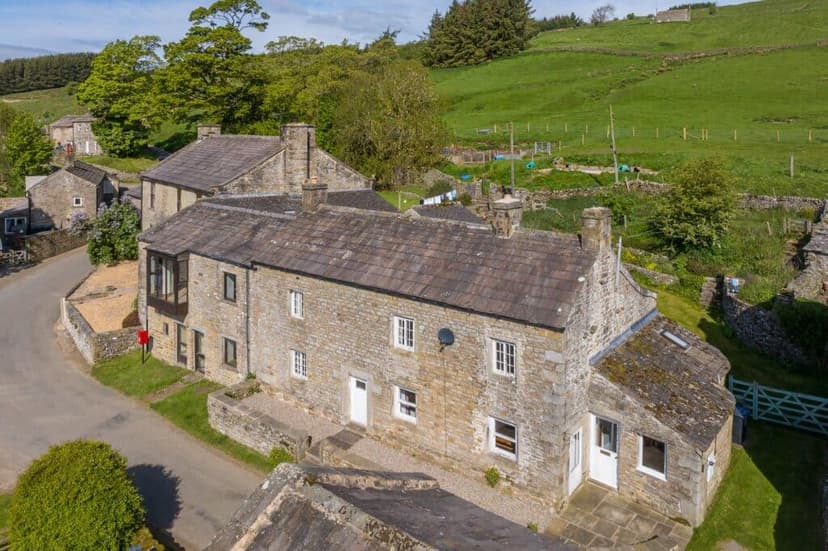
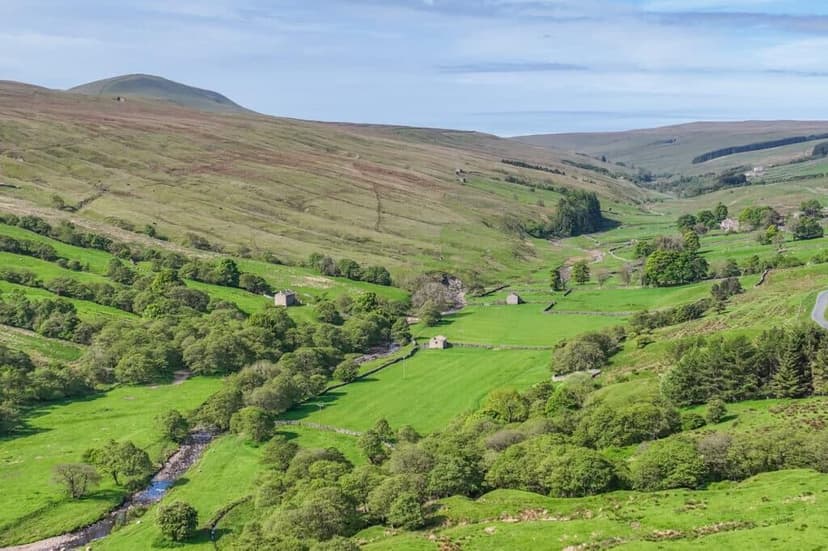
Lime Kilns Farm, Braidley, Congleton (Great britain)
6 Bedrooms · 3 Bathrooms · 180m² Floor area
€578,150
Farmhouse
No parking
6 Bedrooms
3 Bathrooms
180m²
Garden
No pool
Not furnished
Description
Welcome to Lime Kilns Farm, a picturesque farmhouse nestled in the heart of Congleton, in the charming countryside of Great Britain. If you're searching for a property that embodys traditional English charm with a hint of modern beauty, then you've just found your dream come true.
This remarkable Grade II Listed farmhouse brings together the past and the present with grace and agility. Boasting an expansive 3,660 square feet, Lime Kilns Farm is more than just a home; it’s a piece of history waiting for its next chapter. With the touch of a master's hand, it offers abundant opportunities for you to impart your own style while relishing its timeless allure.
Congleton, a town rich with history and culture, lies tucked within Cheshire—a place where the past warmly embraces the future. With its bustling market days and vibrant community events, you’ll find it’s a town that balances tradition with modernity, offering an ideal setting for both families and those seeking a serene lifestyle.
The property itself is a captivating narrative, weaving together history, space, and potential. As you meander through the farmhouse, you begin in the boot room—practical yet welcoming. This leads seamlessly into a downstairs shower room and then onto a dining room with views that will have you reaching for your camera over and over. Picture your family gatherings conducted around a table that captures the warmth of the kitchen, just steps away in its delightful galley style.
The property’s real gem is the principal sitting room. It's a vision with its impressive stone fireplace beckoning stories from yesteryears and inviting future tales told by crackling fires. Wander upstairs to find a split-level arrangement offering five charming bedrooms. The first-floor sitting room with its exposed timber beams reveals views stretching across Coverdale, painting a backdrop of stunning beauty that will enliven your morning routine.
Despite being in good condition, Lime Kilns Farm has an annexe that provides a canvas for your creativity. Perhaps you'll convert this into a guest suite or a personal art studio. The structure's integrity and potential open avenues for a range of ideas. Envision a house where your enhancements reflect your personal style—adding value while adding life.
Congleton itself is a treasure trove of experiences for those craving both excitement and relaxation. From leisurely strolls alongside the Macclesfield Canal to invigorating walks in the Peak District, there’s nature aplenty. Wander the celebrated Bridestones or peek back in time at Little Moreton Hall. The town hosts an array of boutique shops, friendly pubs, and some top-notch schools for those with young minds to mold. The climate here is generally mild, with refreshing summers and generally moderate winters, perfect for those who appreciate distinct but comfortable seasons.
Down at the farmhouse:
- 6 mystical bedrooms
- 3 period-style bathrooms
- Attached annexe
- Feature stone fireplaces
- Sunlit sitting room with valley views
- Galley kitchen with pantry
- Enclosed walled gardens
- Stone outbuilding and garage
- Beautiful stone mullion detailing
- Exposed beams casting rustic charm
- Expansive 3,660 sq ft of living space
Living in a farmhouse like Lime Kilns takes you back to simpler times without relinquishing modern comforts. Picture sipping tea in the garden as you keep an eye on the rolling hills, or hosting friends in the grand sitting room with its enormous beams overhead. Farm life here is peaceful yet convenient, with Congleton offering all necessary amenities just a hop away.
If you’re an overseas buyer or an expat dreaming of the quintessential English countryside abode, Lime Kilns Farm awaits. It's more than a house; it’s a sanctuary with stories waiting to unfold, yours ready to be penned. Don't let this narrative slip through your fingers—properties like this don't come along too often. Let’s make this dream a reality together. Do schedule a viewing soon, as locations offering such tradition and potential are rarer than ever in today’s fast-paced world.
Consider Lime Kilns Farm not just as a home, but as a lifestyle, an immersion into a world where the beauty of the past enhances your future. Welcome, to your new chapter in life.
Details
- Amount of bedrooms
- 6
- Size
- 180m²
- Price per m²
- €3,212
- Garden size
- 1201m²
- Has Garden
- Yes
- Has Parking
- No
- Has Basement
- No
- Condition
- good
- Amount of Bathrooms
- 3
- Has swimming pool
- No
- Property type
- Farmhouse
- Energy label
Unknown
Images



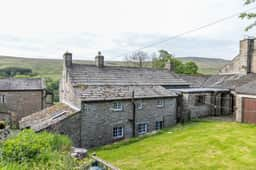
Sign up to access location details
