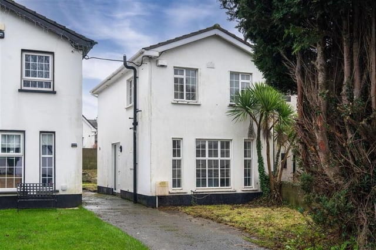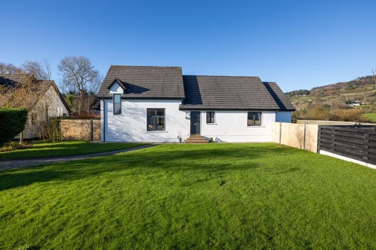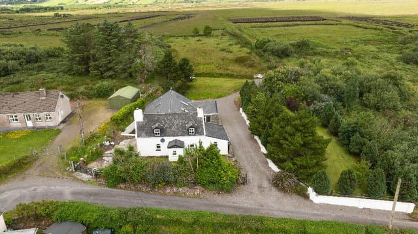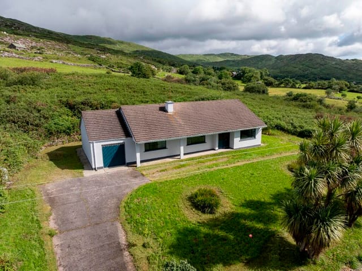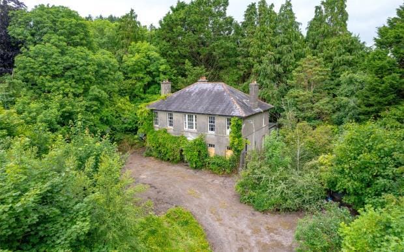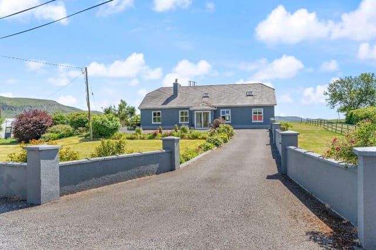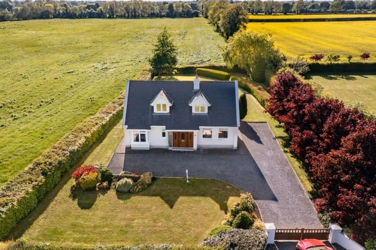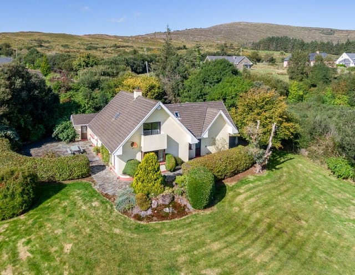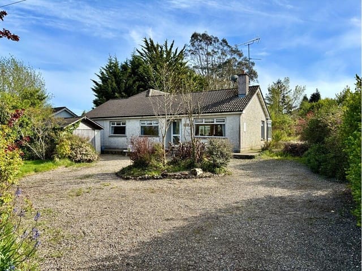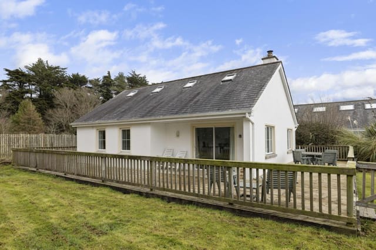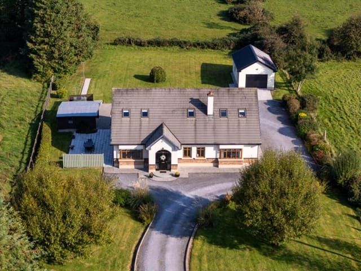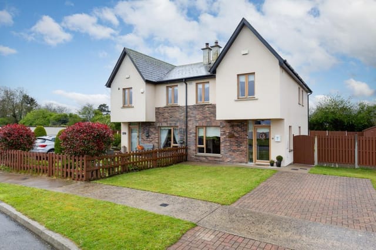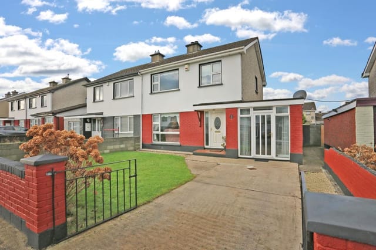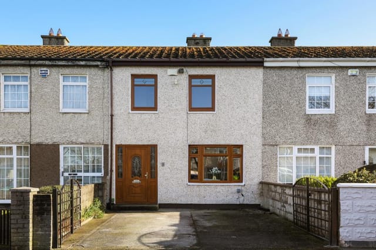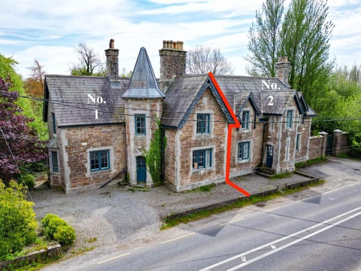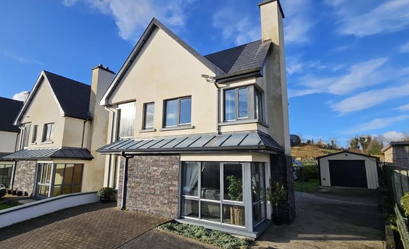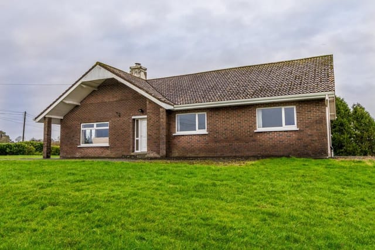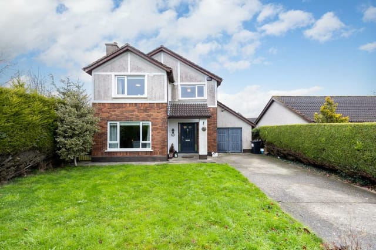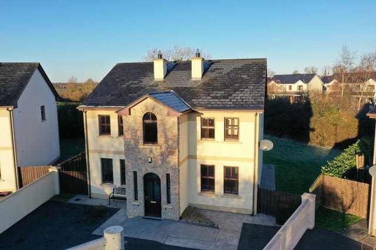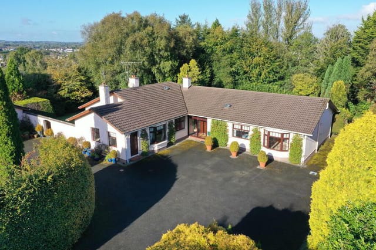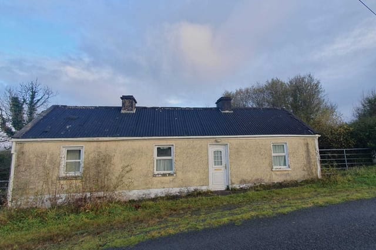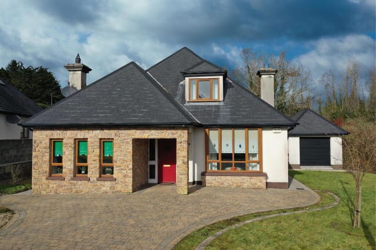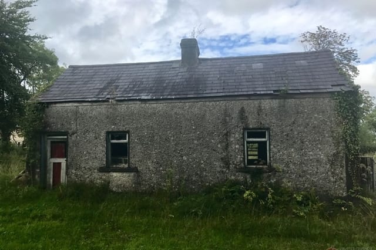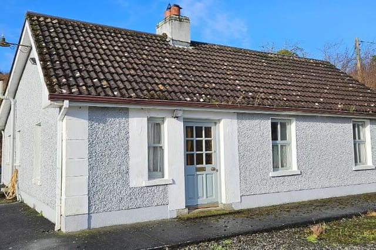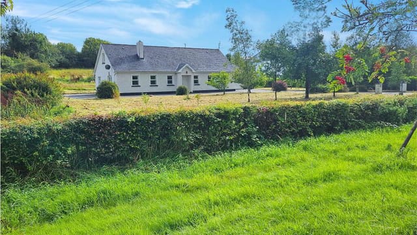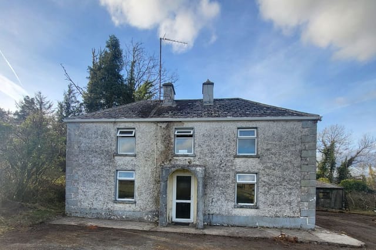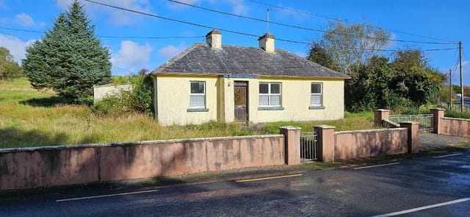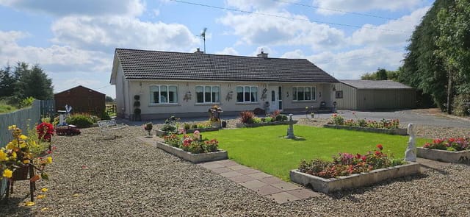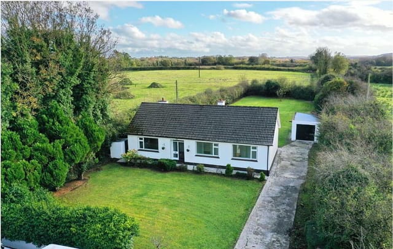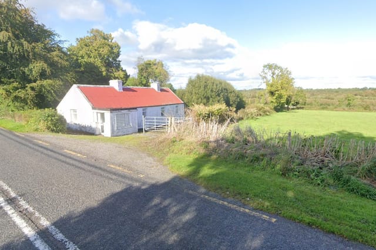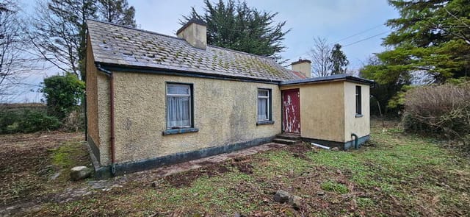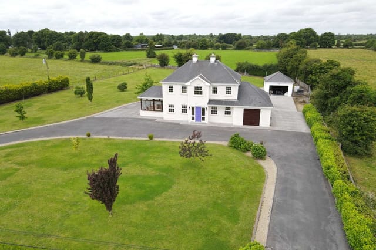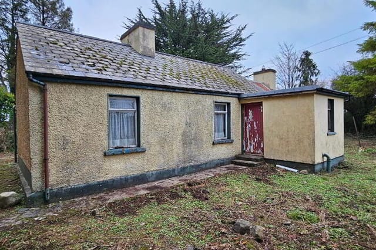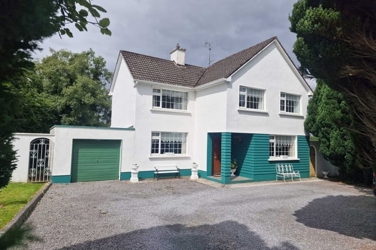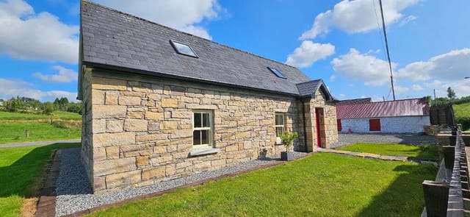Spacious 5-Bed Detached Home with Large Garden & Ample Parking in Attirory
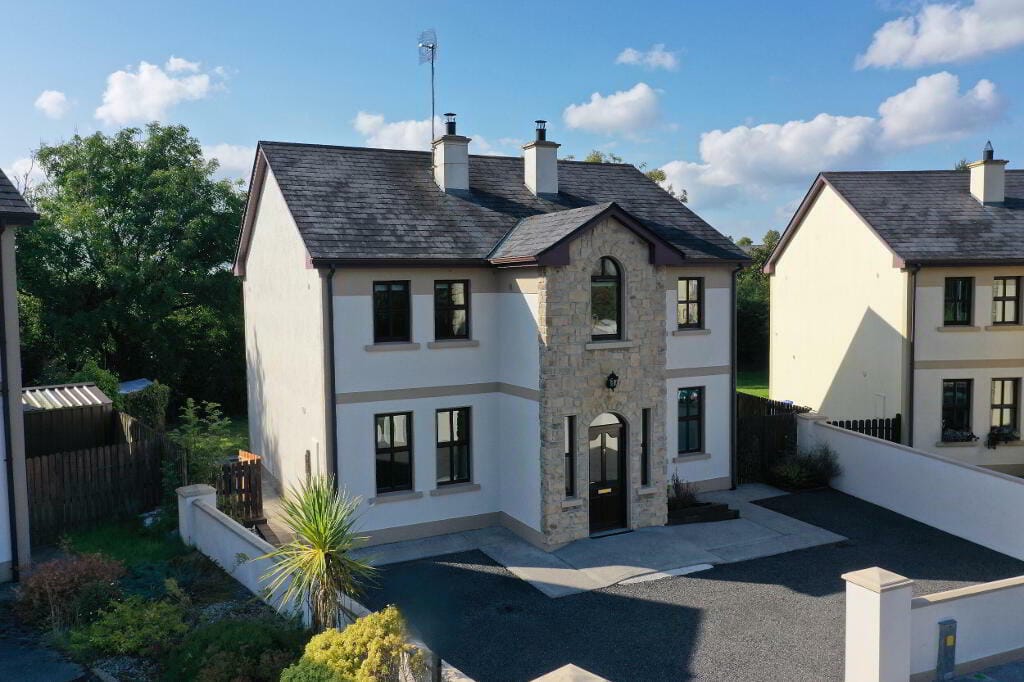
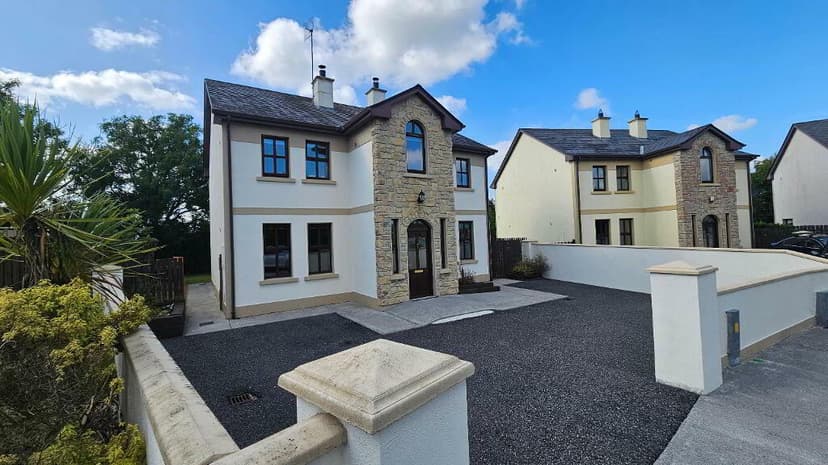
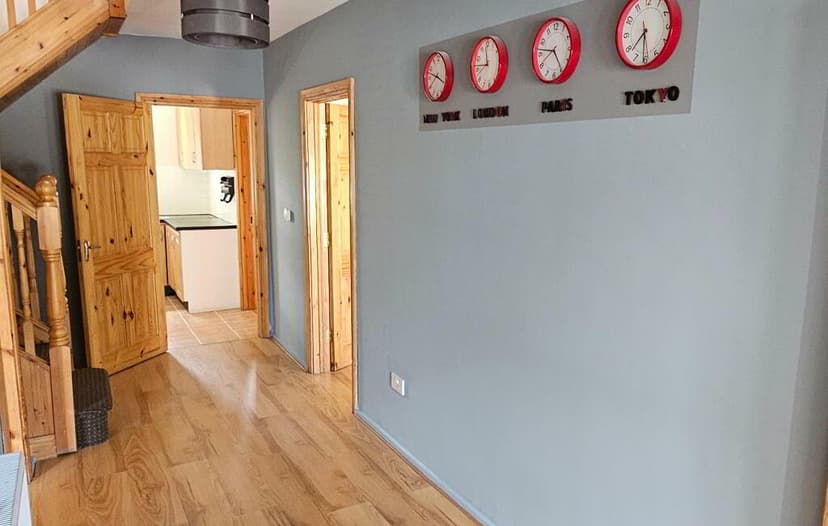
7 Caldragh Crescent, Attirory, Carrick On Shannon, Ireland, Carrick (Ireland)
5 Bedrooms · 3 Bathrooms · 140m² Floor area
€350,000
House
Parking
5 Bedrooms
3 Bathrooms
140m²
Garden
No pool
Not furnished
Description
Nestled in the serene neighborhood of Attirory, Carrick On Shannon, Ireland, this detached house boasts an expansive layout perfect for families or those seeking ample space. With a footprint of 140 square meters, the residence features five well-sized bedrooms and three bathrooms, making it an ideal sanctuary for both comfort and privacy.
The house is set in 7 Caldragh Crescent, a prestigious area known for its tranquility and family-friendly environment. The cul-de-sac positioning of the property ensures minimal traffic, providing a safe play area for children and a peaceful living space for adults. The local community is both welcoming and vibrant, fostering a sense of belonging and easy integration for those relocating, especially overseas buyers and expats.
Upon entering the property, you are met with a generously sized entrance porch leading to a spacious hallway that sets the tone for the rest of the home. The ground floor hosts two living areas, each featuring a fireplace, creating a cozy and inviting atmosphere. These spaces are ideal for family gatherings or quiet evenings at home. The kitchen and dining area, which overlook the sprawling rear garden, are perfect for family meals and entertaining guests, complete with modern fittings and ample storage space.
On the upper floor, the five bedrooms are well-distributed, offering substantial wardrobe space and solid wood flooring. The master bedroom enjoys the luxury of an ensuite bathroom, providing added convenience and privacy. The large windows in each room fill the space with natural light and offer views of the surrounding greenery.
Living in Carrick On Shannon is a delightful experience, combining the charm of rural Ireland with the conveniences of modern living. The town offers a range of amenities, including:
- Comprehensive shopping and dining options
- Quality educational institutions from early childhood to secondary
- Extensive recreational facilities including sports clubs and leisure centers
The great outdoors can be enjoyed with the nearby parks and waterways, ideal for weekend picnics, boating, or leisurely walks. The local climate is typically Irish; moderate summers and cool winters, with a fair amount of rainfall, which keeps the landscape lush and green throughout the year.
For those considering joining this community, it's worth noting that the residence requires some updates and personal touches to realize its full potential. It stands as a golden opportunity for those looking to tailor a home to their tastes and preferences—be it revamping the decor or modernizing certain aspects.
Property Features:
- 5 bedrooms (master with ensuite)
- 3 bathrooms
- 2 living areas with fireplaces
- Spacious kitchen-dining area
- Large utility room
- Ample off-street parking
- Enclosed large rear garden with side access
- Built-in wardrobes
- OFCH (Oil Fired Central Heating)
- Main water and sewer
- Availability of Fibre Optic Broadband
The location’s accessibility is enhanced by its proximity to the N4, facilitating easy commutes to larger cities such as Dublin. Furthermore, local bus and train services expand the horizons allowing for stress-free travel both within and outside of Ireland.
Whether it's a peaceful retreat you seek or a community-centric locale, this property promises the potential to be transformed into a dream home tailored precisely to your lifestyle and tastes. It awaits the vision of its new owners, ready to partake in the joy and tranquility Carrick On Shannon offers.
Details
- Amount of bedrooms
- 5
- Size
- 140m²
- Price per m²
- €2,500
- Garden size
- 3201m²
- Has Garden
- Yes
- Has Parking
- Yes
- Has Basement
- No
- Condition
- good
- Amount of Bathrooms
- 3
- Has swimming pool
- No
- Property type
- House
- Energy label
Unknown
Images



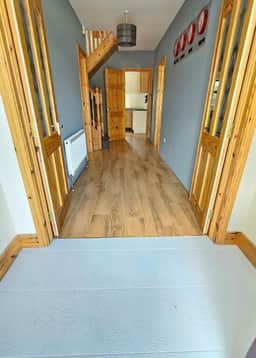
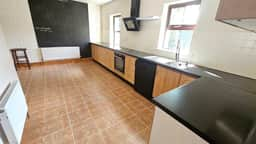
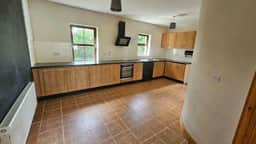
Sign up to access location details
