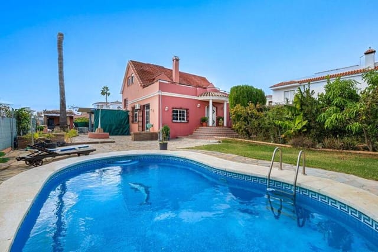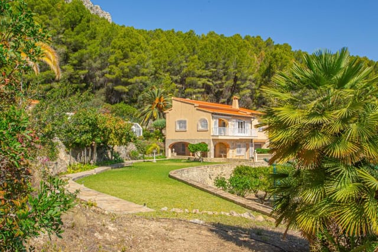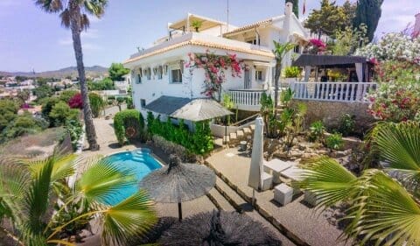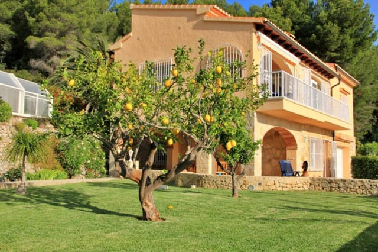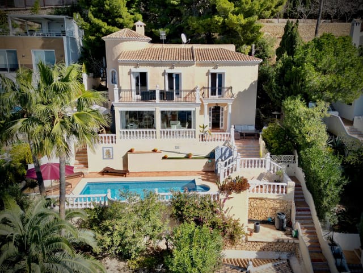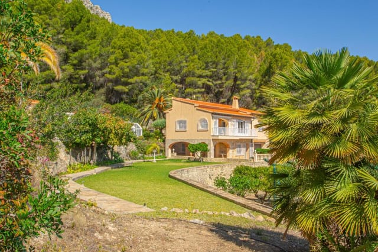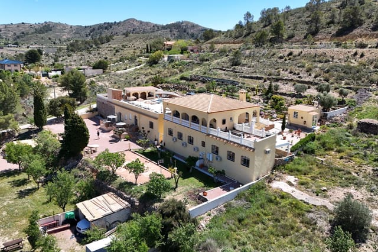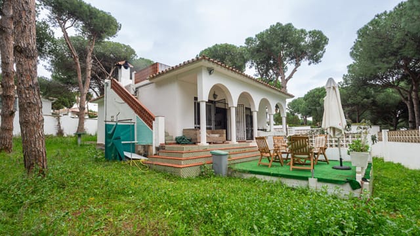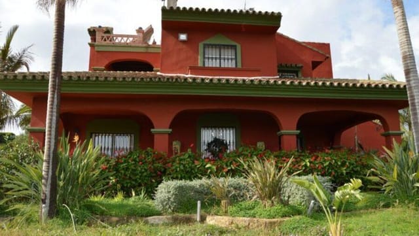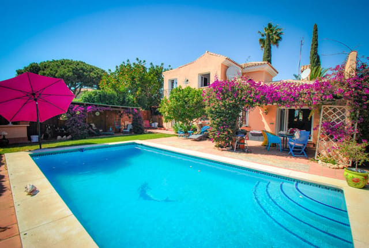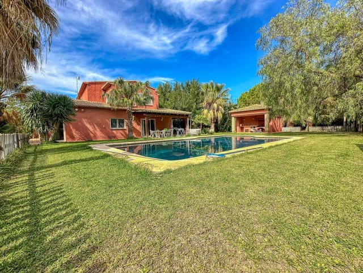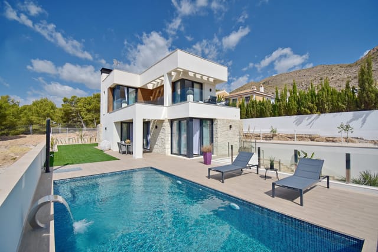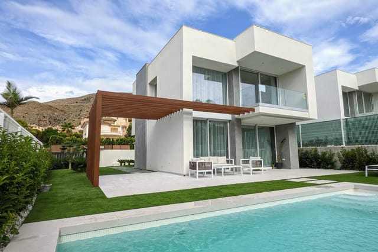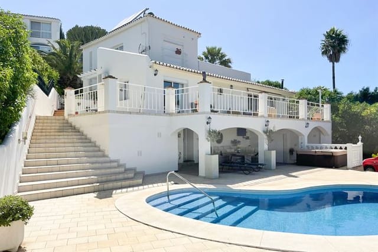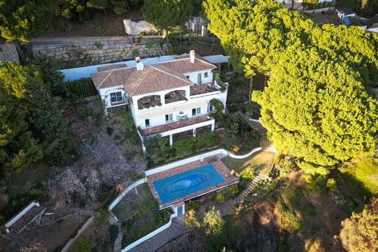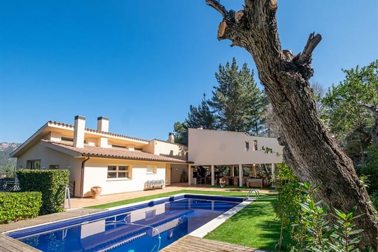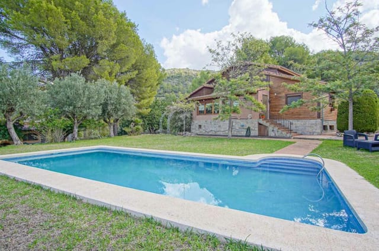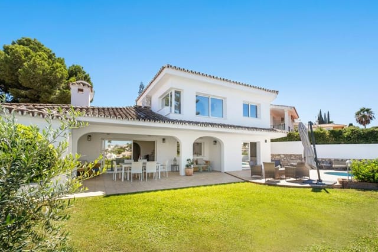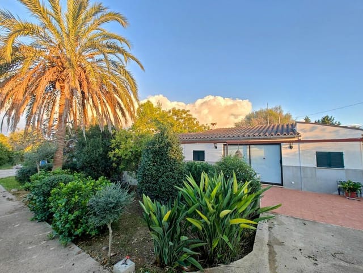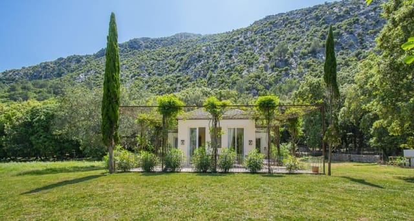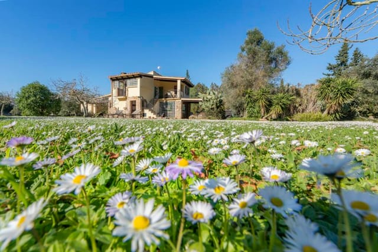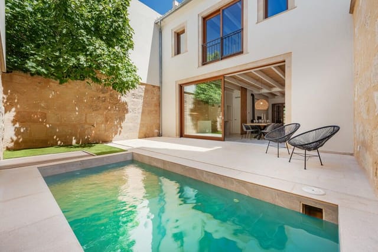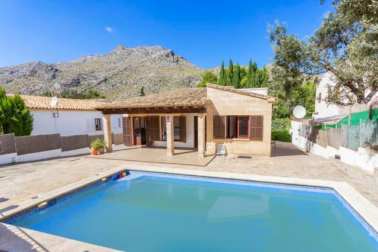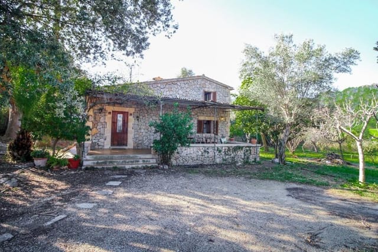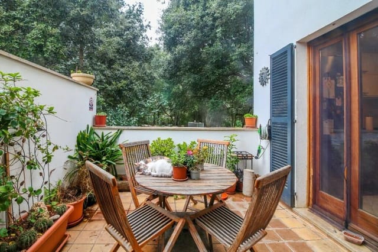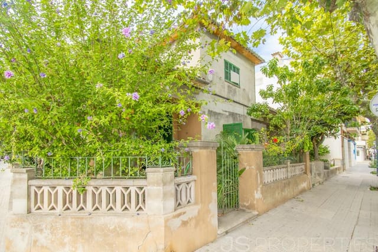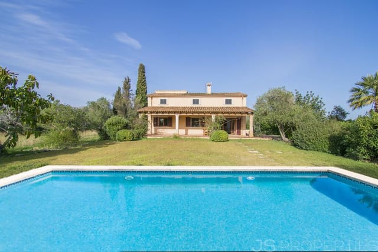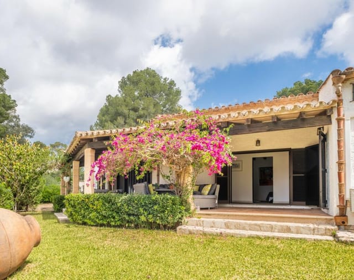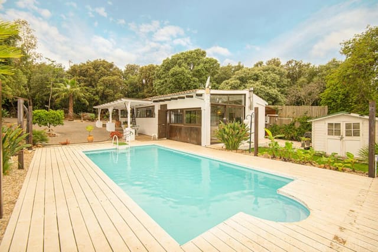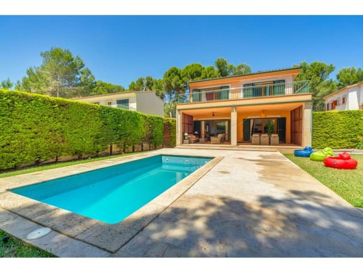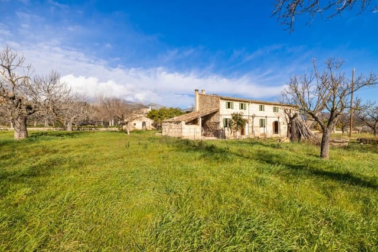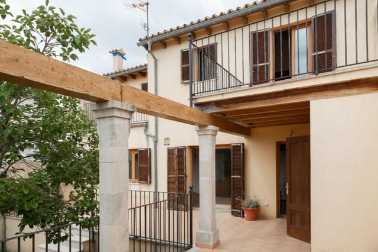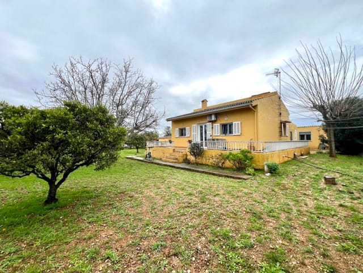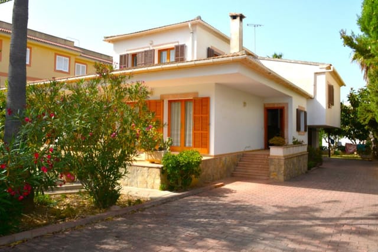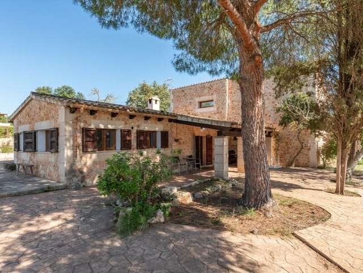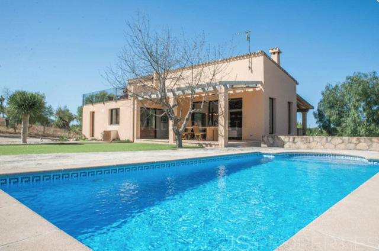Spacious 4BR Village House with Terraces in Pollensa's Heart
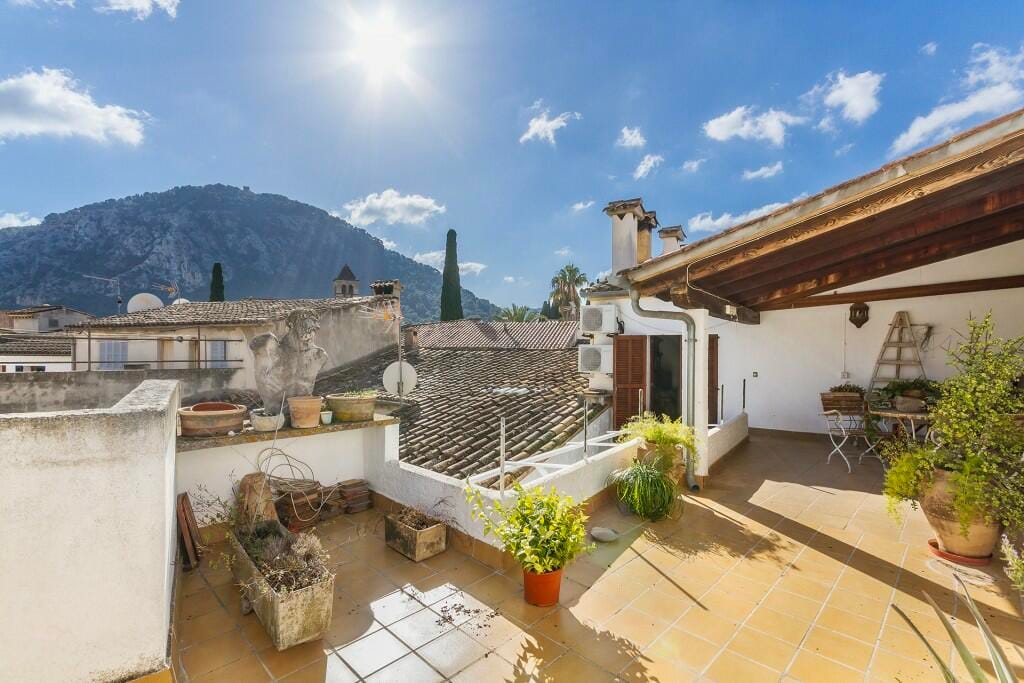
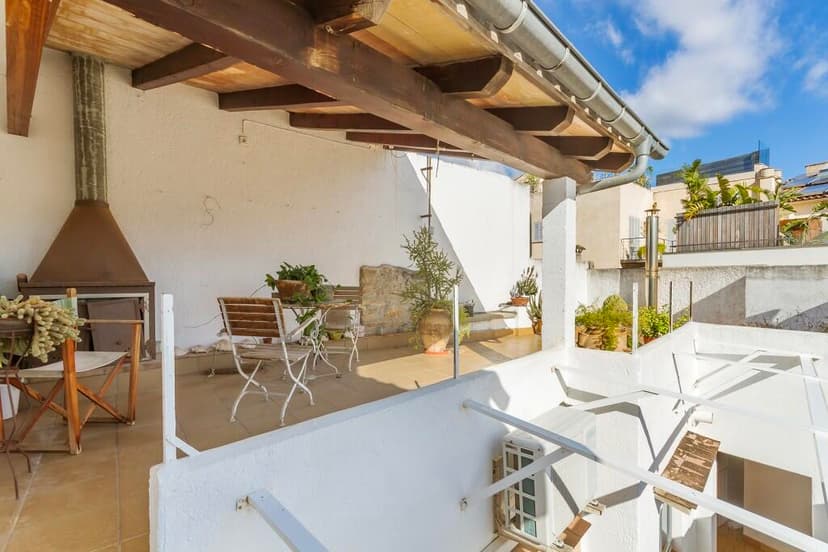
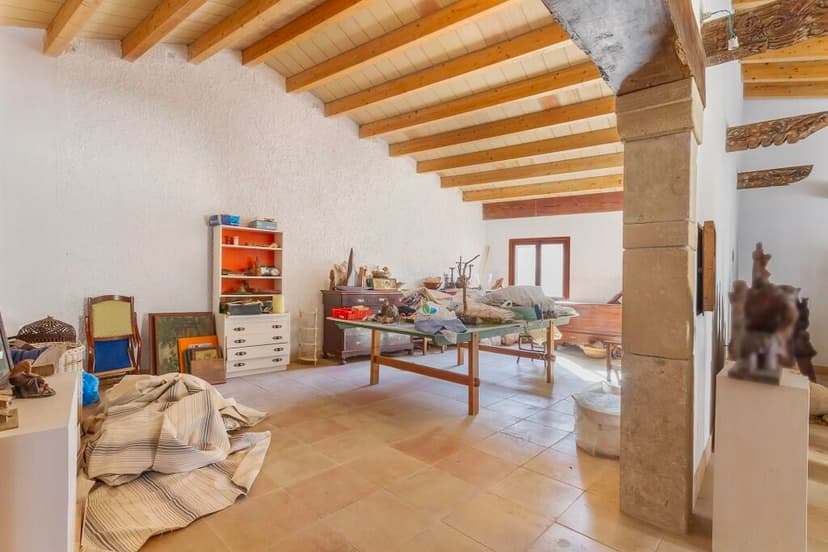
Balearic Islands, Mallorca, Pollensa, Spain, Pollença (Spain)
4 Bedrooms · 2 Bathrooms · 449m² Floor area
€850,000
Villa
No parking
4 Bedrooms
2 Bathrooms
449m²
No garden
No pool
Not furnished
Description
Set in the charming and historic town of Pollensa on the idyllic island of Mallorca, this spacious four-bedroom villa offers an incredible opportunity for those looking to immerse themselves in Mediterranean living while adding their personal touch. Priced at 850,000 Euros, the property spans a substantial constructed area of 449 square meters across three stories, ideally positioned just a short stroll from the central Plaza Major, the iconic Calvari steps, and an array of local amenities.
This traditional villa is nestled in a plot size of about 164m2 and boasts a delightful blend of character and functionality. The ground level has previously been utilized for commercial purposes, presenting potential rental income or an opportunity to convert into additional living space. Moving upstairs, the first floor comprises three well-sized bedrooms, two bathrooms, a fitted kitchen-diner, a separate dining room, and a living room complete with a cozy fireplace. This is complemented by an additional lounge area, also featuring a fireplace, creating a warm, inviting atmosphere during cooler evenings.
The top floor of the villa hosts three additional rooms and opens up to a spacious terrace. Here, residents can relish the enchanting views of Puig de Maria while enjoying alfresco dining or entertaining guests, neatly intertwined with Mallorca's famed Mediterranean climate.
Among the property's features:
- Reverse air conditioning
- Oil central heating system
- High ceilings adorned with wooden beams
- A quaint patio providing private outdoor space
- Spacious living areas and terraces for relaxation and enjoyment
Living in Pollensa provides a unique experience of Mallorca. The town is rich in history and culture, home to landmarks like the Sant Domingo cloister, numerous art galleries, and the dramatic stairway of Calvario. Moreover, the port, known for its international marina and spectacular sandy beaches, is just a short drive away, adding seaside charm to the town's traditional allure. Pollensa is synonymous with a relaxed pace of life, punctuated by vibrant local traditions and modern-day conveniences.
For those with a penchant for renovation, this villa stands as an inspiring canvas. While in good condition, the villa presents an opportunity for customization and improvement to transform it into a bespoke residence that fully captures the essence of its surroundings. The property's existing structure and features provide a solid foundation for modern enhancements or stylistic updates.
The climate in Pollensa is typically Mediterranean, with warm summers and mild winters, complemented by an average of more than 300 days of sunshine per year. This climate not only allows for year-round enjoyment of the natural and cultural offerings but also supports a lifestyle that is both active and relaxing.
For families considering making Pollensa their home, the area offers a wealth of activities. From cycling and hiking in the nearby Serra de Tramuntana mountain range, a UNESCO World Heritage Site, to exploring local markets and indulging in the gastronomic delights of Mallorcan cuisine, there is always something to do. The town is also well-equipped with amenities for daily living, including shops, cafes, restaurants, and schools, making it an appealing choice for families, retirees, or anyone seeking a tranquil, yet engaging lifestyle.
In conclusion, this villa in Pollensa is not just a house but a potential home with a heart, waiting for someone with vision to come and bring new life to its timeless walls. Whether you are looking to settle in Mallorca or seeking a second home in a picturesque location, this property promises to be a place where memories are made, amidst the backdrop of one of the island’s most beloved towns.
Details
- Amount of bedrooms
- 4
- Size
- 449m²
- Price per m²
- €1,893
- Garden size
- 890m²
- Has Garden
- No
- Has Parking
- No
- Has Basement
- No
- Condition
- good
- Amount of Bathrooms
- 2
- Has swimming pool
- No
- Property type
- Villa
- Energy label
Unknown
Images



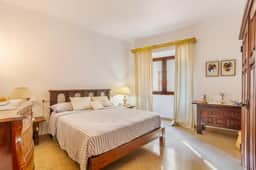
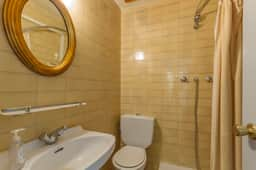
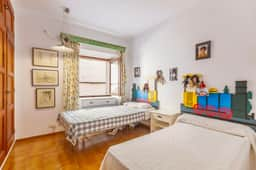
Sign up to access location details
