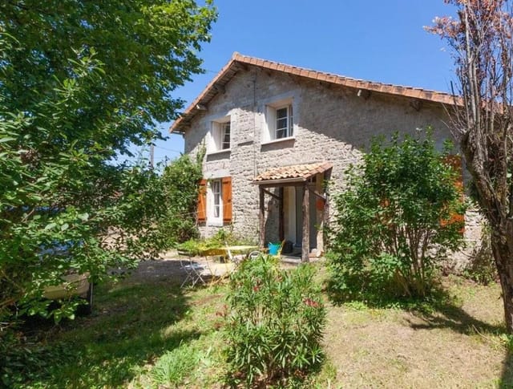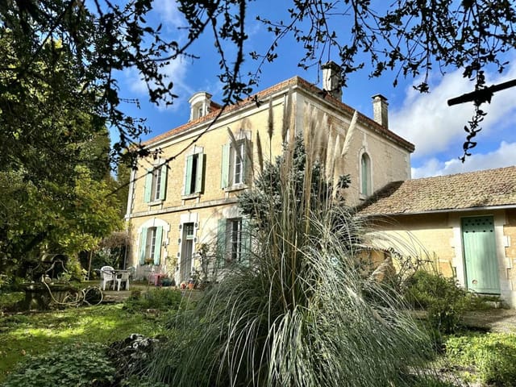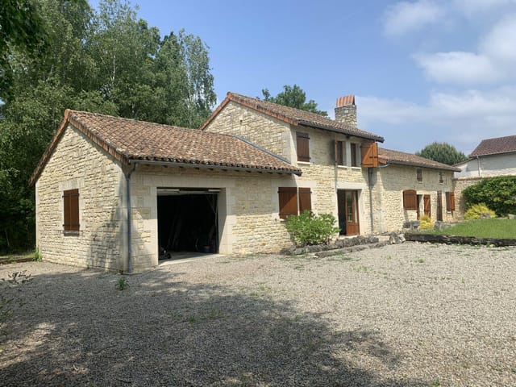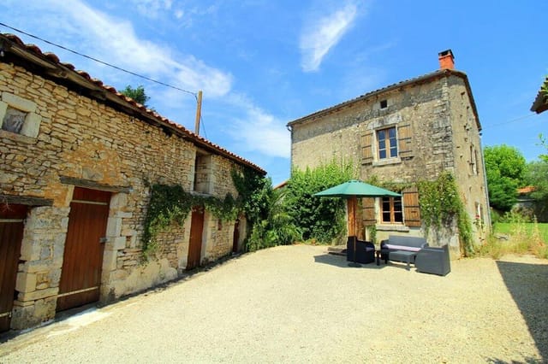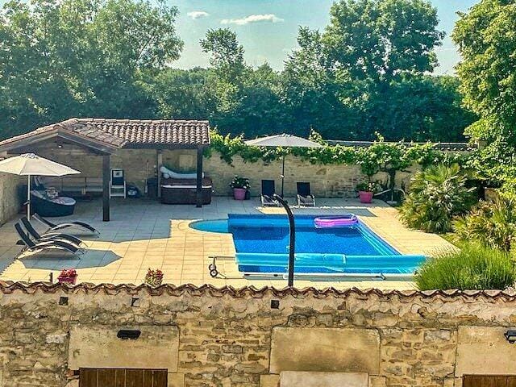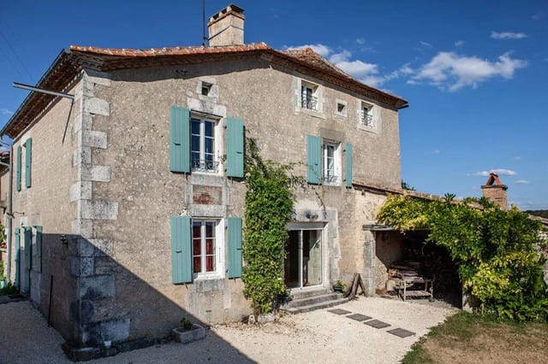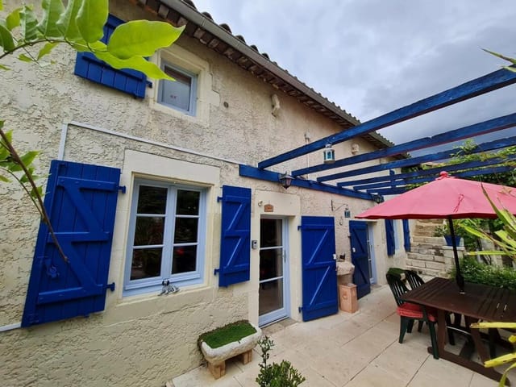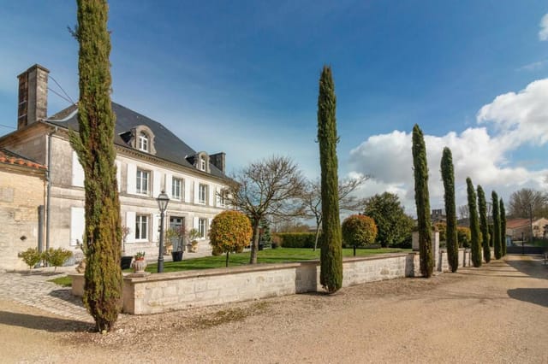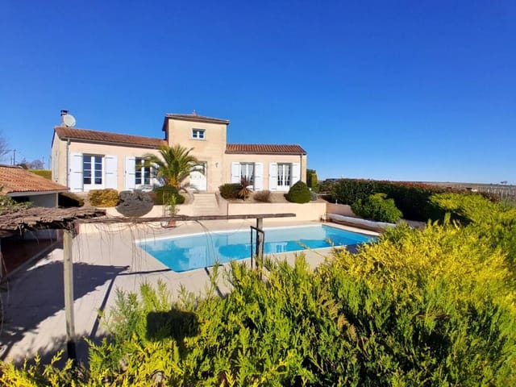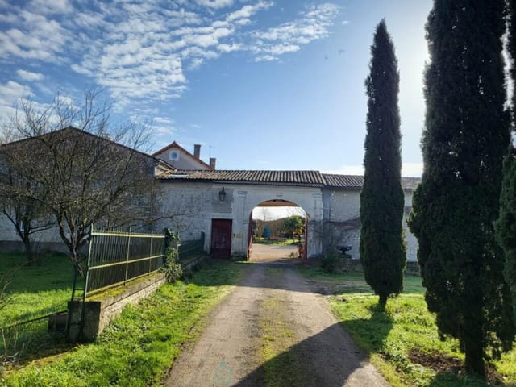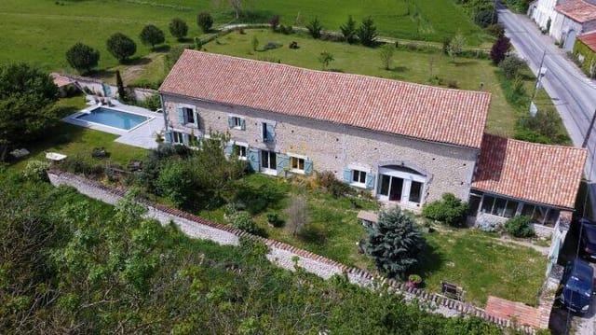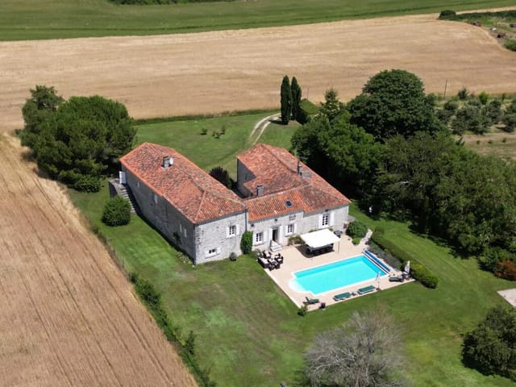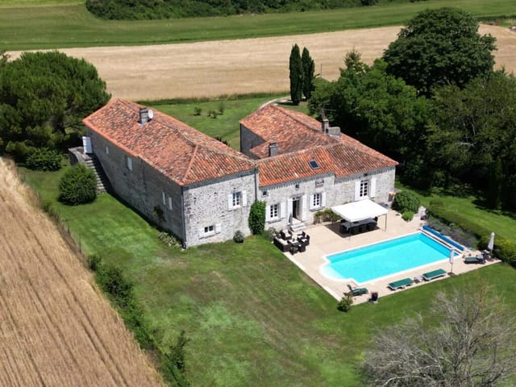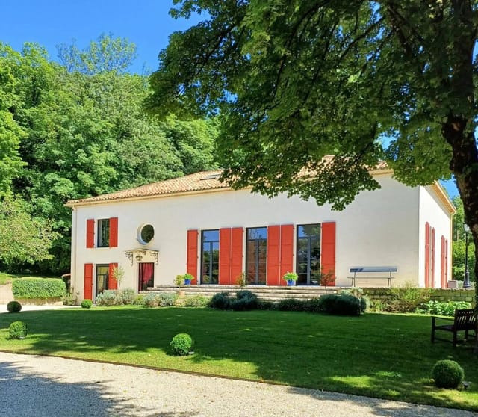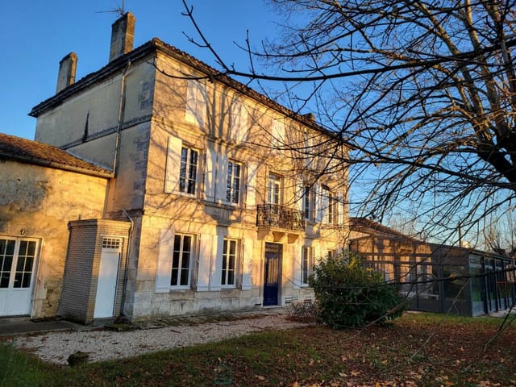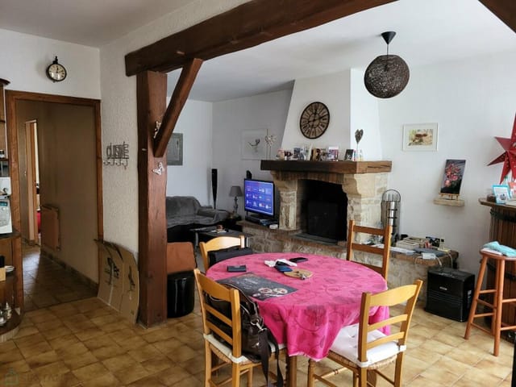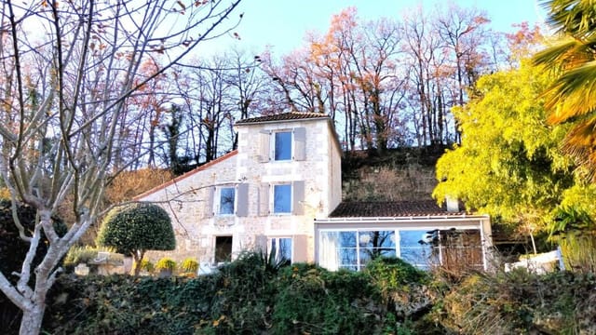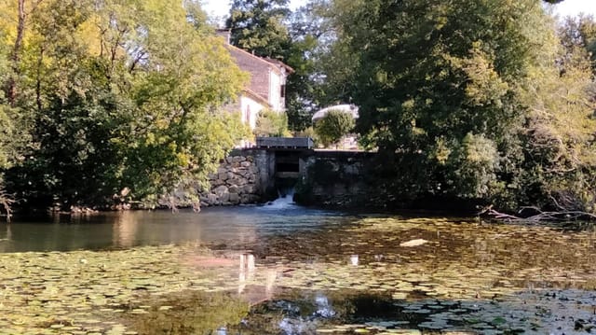Spacious 4-Bedroom Village Home Near Amenities in Scenic Charente, France
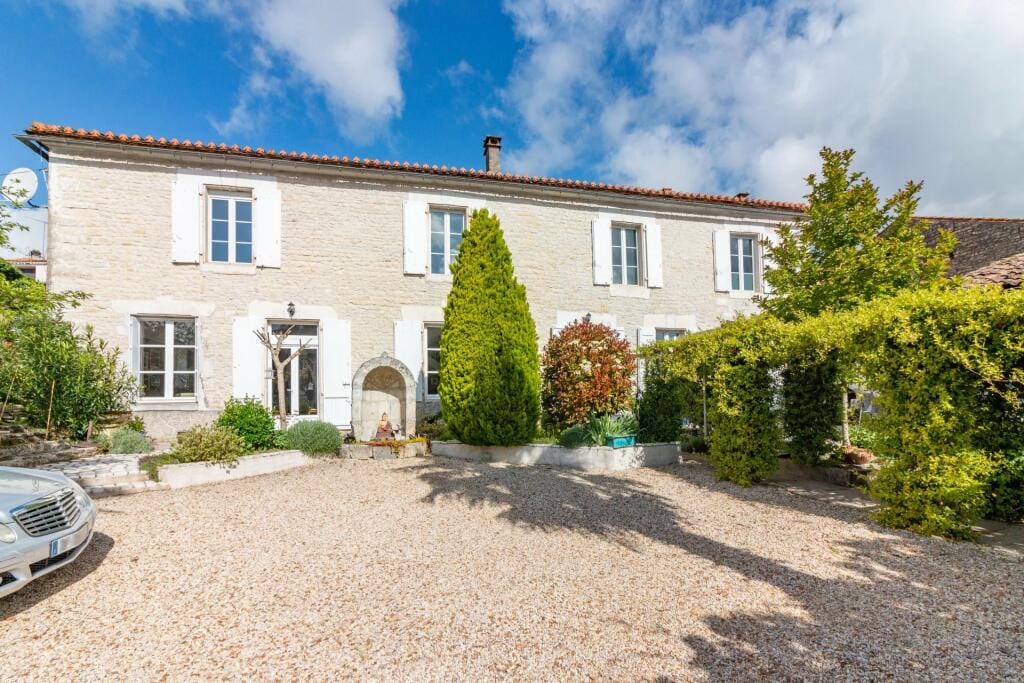
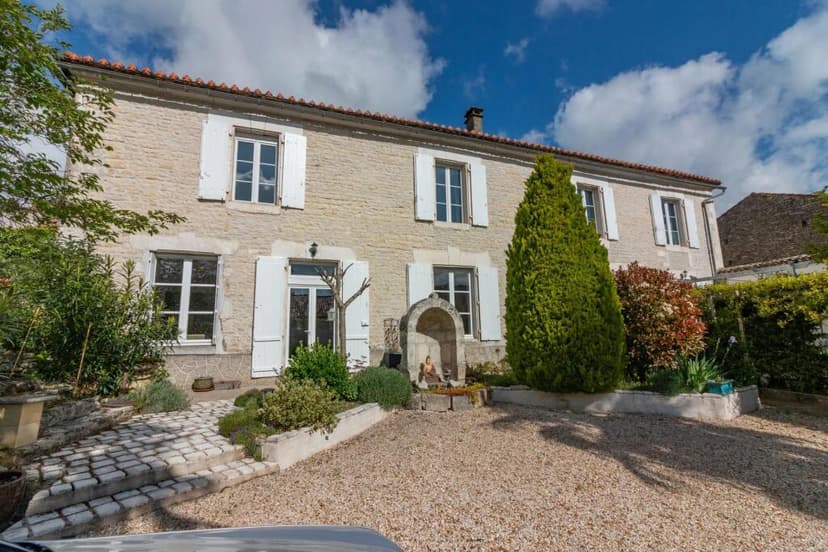
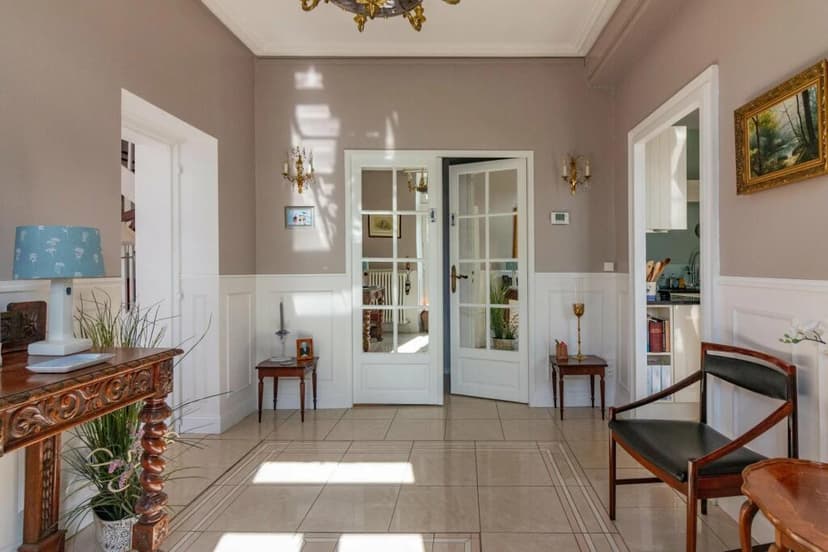
Poitou-Charentes, Charente, France, Marsac (France)
4 Bedrooms · 2 Bathrooms · 207m² Floor area
€325,000
House
Parking
4 Bedrooms
2 Bathrooms
207m²
Garden
No pool
Not furnished
Description
Nestled in the charming village of Marsac in the scenic Poitou-Charentes region of Charente, France, this elegant 4-bedroom house offers a blend of comfort and convenience, ideal for those looking to immerse themselves in French village life. The property, priced at 325,000 Euros, covers an area of 207 square meters and is set within a well-sized plot of 865 square meters.
This residence presents itself as a well-maintained home, yet with ample opportunity for new owners to imprint their own style and preferences. While in good condition, prospective buyers might view it as a canvas awaiting further personalization. The home boasts a spacious ground floor with a welcoming entrance hall leading to a formal dining room and a sizable sitting room — perfect for family gatherings. The modern kitchen adjoins a breakfast room, providing a cozy start to the day, and for practicality, there is a laundry room alongside a useful workshop/boiler room.
The living quarters upstairs are thoughtfully laid out, with four bedrooms ensuring ample space for family and guests alike. The master suite is particularly appealing, featuring its own dressing room and an ensuite bathroom. Another practical feature is a shared walk-in wardrobe for two of the bedrooms and a separate shower room, adding to the home’s appeal.
Outdoors, the property features a handsomely landscaped courtyard garden at the front and a larger space at the back mainly laid to lawn, bordered by additional storage buildings. These outdoor spaces provide a serene setting for relaxation and entertainment.
Lifestyle and surrounding amenities are as important as the home itself. Marsac offers a slice of authentic French rural life but does not compromise on essential amenities. Within easy walking distance, there are everyday facilities including a reputable restaurant, a boulangerie/patisserie perfect for freshly baked French pastries, and a supermarket. For healthcare needs, there’s a medical centre, and families will appreciate the local junior school.
Angoulême, the department's capital, is merely 17km away and enhances living in Marsac by offering a wide array cordial cafes, shopping opportunities, and other services. It also boasts excellent transport links including roads and high-speed rail connections to major French cities like Paris and Bordeaux. The locality proves ideal for a leisurely lifestyle with options for everyone, from history enthusiasts to outdoor lovers.
Living in Marsac, residents enjoy a temperate climate marked by warm summers and mild winters, making it attractive year-round, particularly appealing to those interested in exploring the great outdoors or simply enjoying the scenic environment at any time.
Activities around include exploring historic sites, hiking in the lush surroundings, or taking bicycle tours through picturesque landscapes. The region's rich history and natural beauty provide a plethora of opportunities for photography, painting, or even history projects, perfect for enriching any family’s social and educational life.
Amenity Highlights:
- Large sitting and dining rooms
- Modern kitchen with an adjoining breakfast area
- Four generously sized bedrooms
- Private dressing room and ensuite in the master suite
- Cloakroom with WC; separate laundry and boiler rooms
- Landscaped courtyard garden; rear garden mostly laid to lawn
- Useful outbuildings for additional storage
Moreover, buying a property like this offers not just a home but an experience — participating in village festivities, forming new friendships in the community, and embracing a peaceful yet fulfilling lifestyle.
This Marsac village house combines accessibility to necessary amenities with the tranquility of rural life. It represents an ideal choice for overseas buyers or expats seeking a serene retreat in France with cultural depth and the convenance to modern facilities. The house is ready to move into yet holds potential for those desiring a slight project, adding to its charm and making it a truly unique find in the French real estate market.
Details
- Amount of bedrooms
- 4
- Size
- 207m²
- Price per m²
- €1,570
- Garden size
- 865m²
- Has Garden
- Yes
- Has Parking
- Yes
- Has Basement
- No
- Condition
- good
- Amount of Bathrooms
- 2
- Has swimming pool
- No
- Property type
- House
- Energy label
Unknown
Images



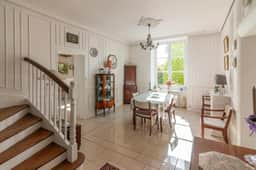
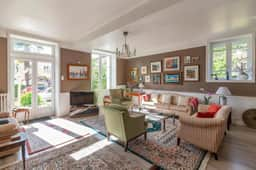
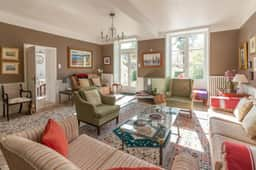
Sign up to access location details


















