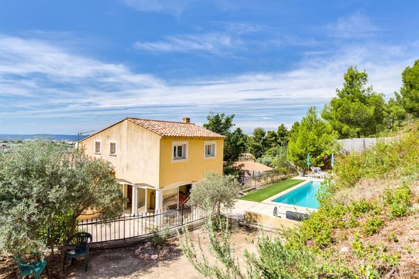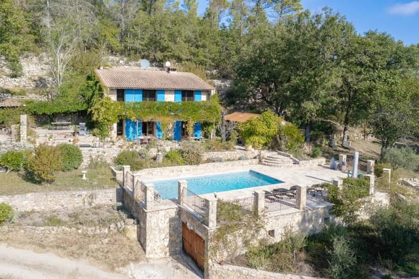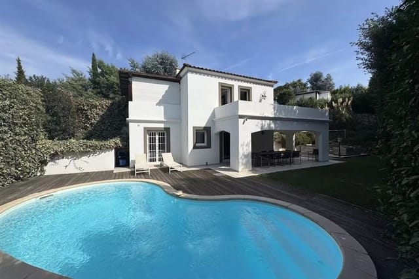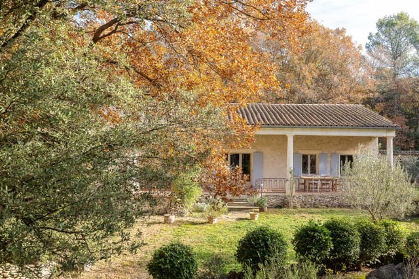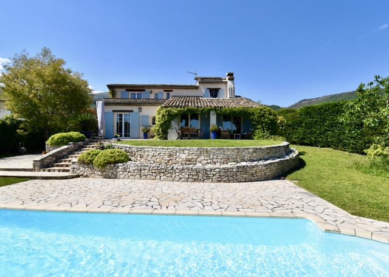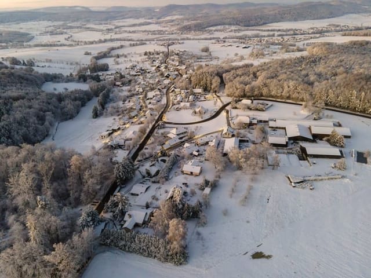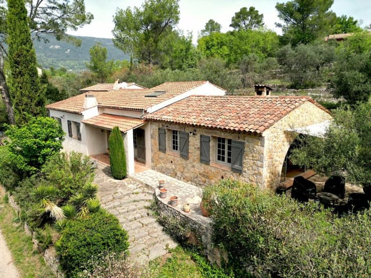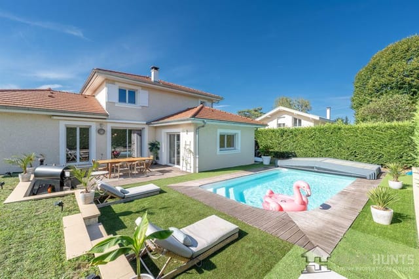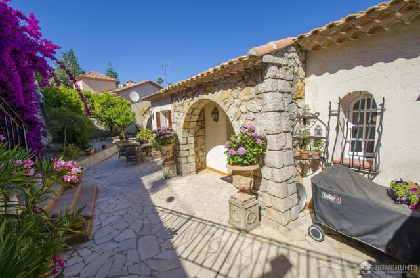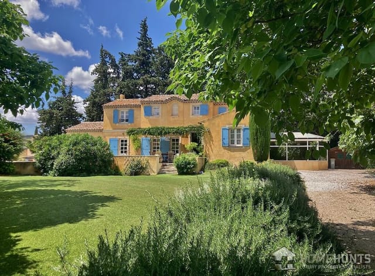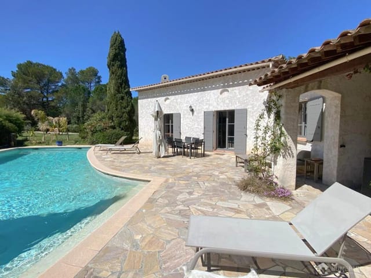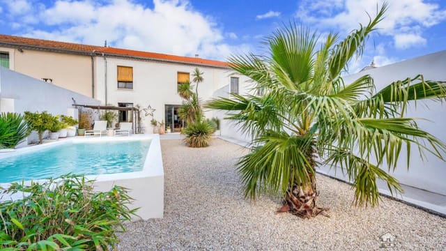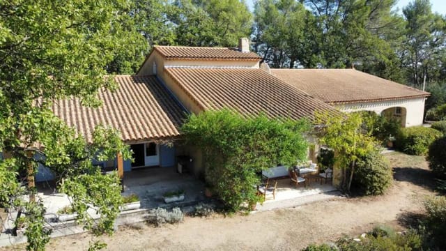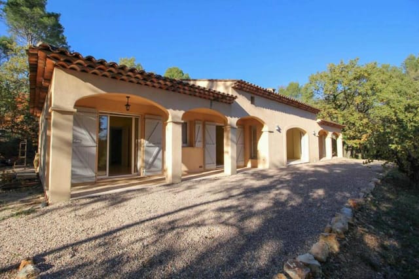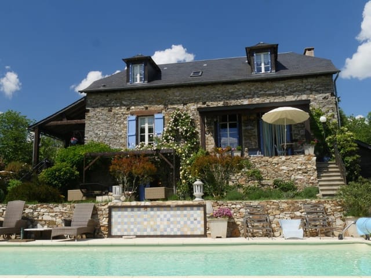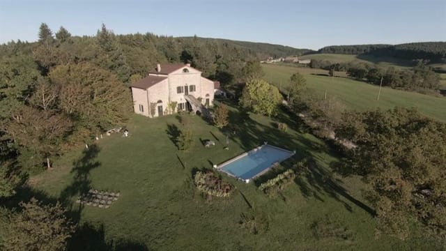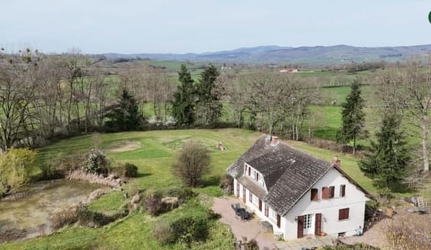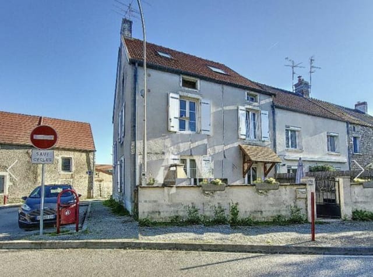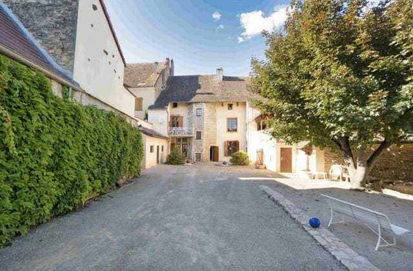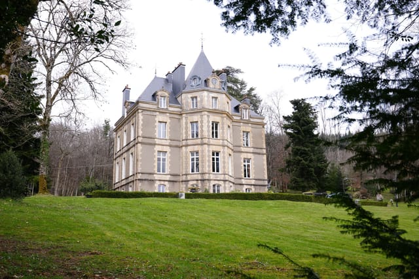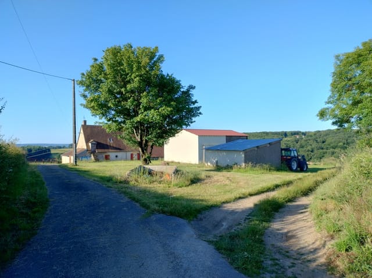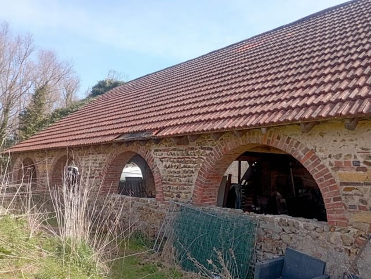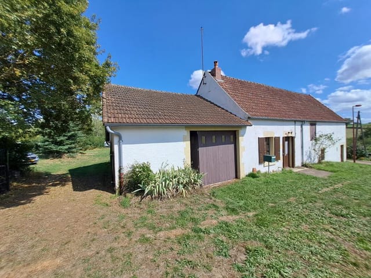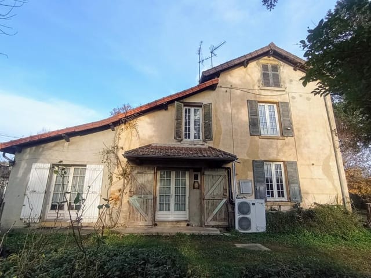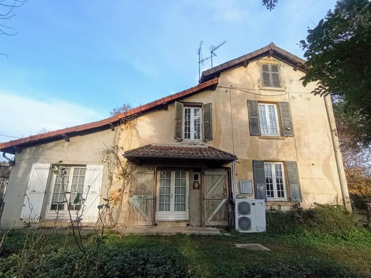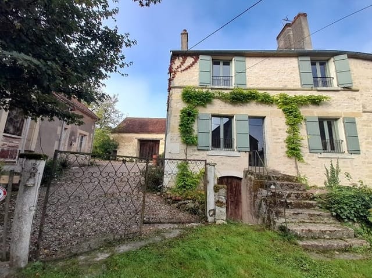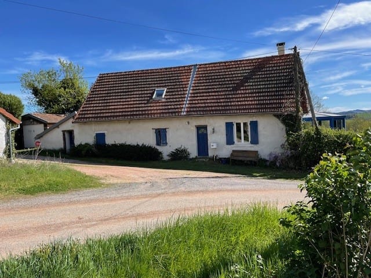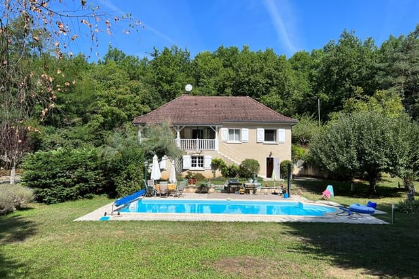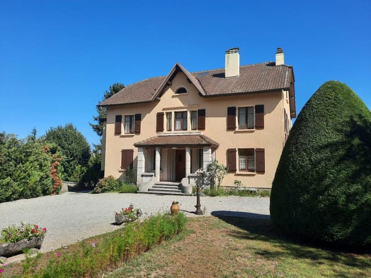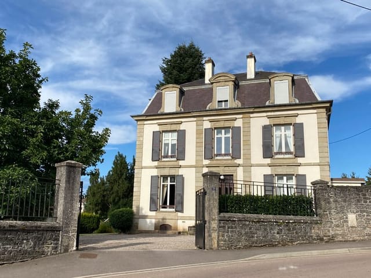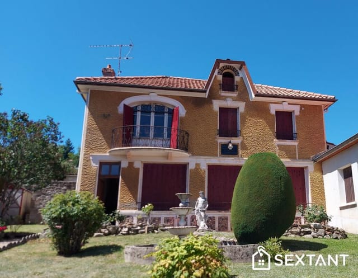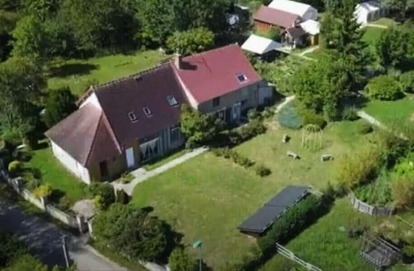Spacious 4-Bedroom Villa with Guesthouse, Pool & Scenic Views in Tranquil Bligny-sur-Ouche, Burgundy
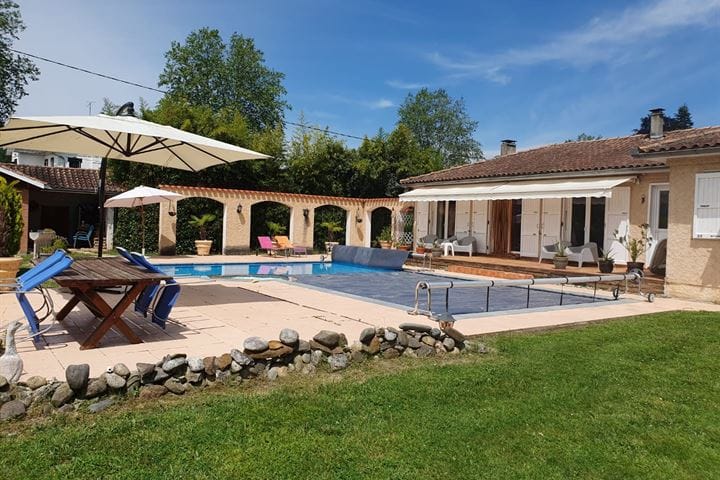
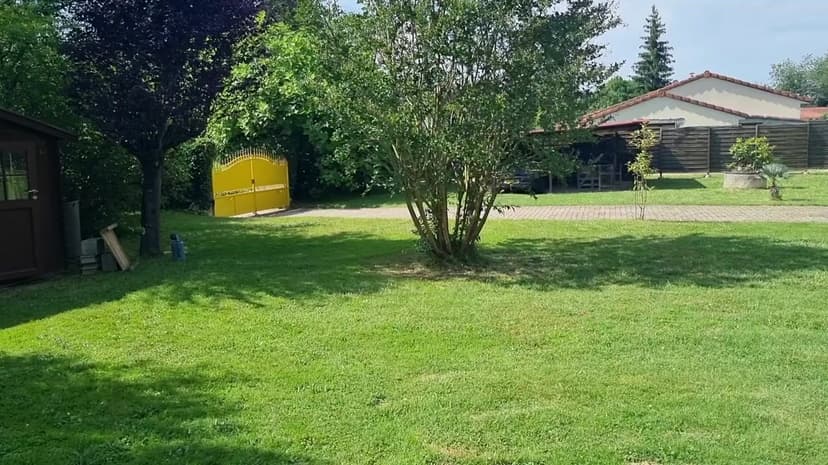
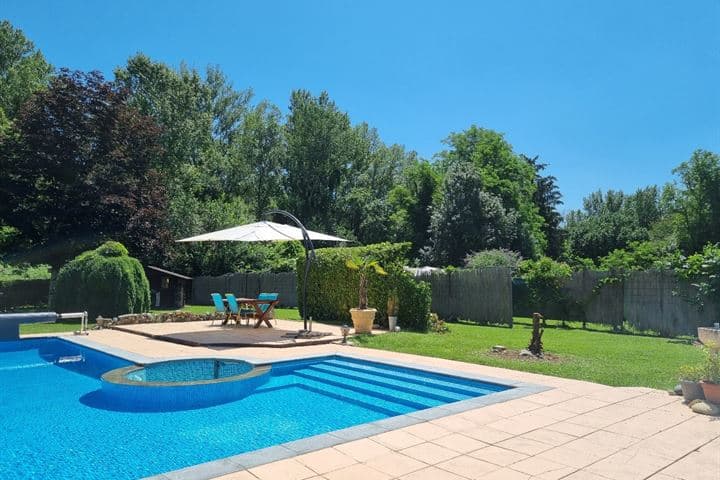
Chemin des Isles 6, Bligny-sur-Ouche (France)
4 Bedrooms · 1 Bathrooms · 200m² Floor area
€975,000
Villa
No parking
4 Bedrooms
1 Bathrooms
200m²
Garden
No pool
Not furnished
Description
Nestled in the scenic embrace of Bligny-sur-Ouche, France, this remarkable villa stands as a testament to both comfort and potential. Situated on Chemin des Isles 6, the property invites foreign and expatriate buyers to explore its unique offerings. Boasting a generous price of €975,000, this home captures the essence of living in a French villa, paired with the tranquil lifestyle of the surrounding region.
Bligny-sur-Ouche is a charming town that effortlessly combines the rustic allure of rural France with the convenience of modern amenities. This picturesque corner of the Burgundy region is known for its lush landscapes and vibrant culture. Living in Bligny-sur-Ouche gives you access to numerous leisure activities and historical attractions. The town is dotted with local shops including a bakery and butcher, perfect for enjoying fresh, regional produce. Its proximity to more bustling towns offers markets and festivities, enriching your experience of French culture.
This particular property, a detached villa dating back to 1985, is in good condition, striking a balance between traditional charm and potential for personalization. Set on a generous plot measuring 6139 square meters, privacy and tranquility are all but guaranteed. Despite its secluded setting, the villa is just a brief, pleasant walk from the nearest village, making daily errands convenient and enjoyable.
The villa encompasses:
- 4 spacious bedrooms
- 1 well-appointed bathroom
- A newly renovated kitchen (2022)
- Cozy living room with a charming fireplace
- Guesthouse, approximately 45 square meters
- Scenic views of the nearby mountains and pool
In addition to the main house, you'll find a delightful guesthouse, replete with a living room, bedroom with built-in wardrobes, an open kitchen, and a bathroom. Ideal for accommodating visitors or even offering as a rental opportunity, this guest space enhances the villa's appeal to global property seekers.
The pool area, renovated in 2017, serves as a centerpiece for outdoor relaxation and entertainment. Surrounded by serene terraces, it becomes an oasis for family gatherings or leisurely afternoons under the French sun. Adding to the outdoor experience, an outdoor kitchen with seating and a poolside shower and toilet caters to your alfresco lifestyle.
The lush grounds boast landscaped gardens filled with trees and berry bushes. Explore beyond the garden to discover a private park. This natural sanctuary includes a caravan site equipped with a terrace, complete with electricity and lighting, set amidst fruit and nut trees. A chance to enjoy serene outdoor living or extend hospitality to guests in style. Living in such a villa embodies a lifestyle of leisure and relaxation, well-suited to those seeking a retreat from bustling city life.
For those concerned about climate, Burgundy offers a temperate climate, typified by warm summers ideal for outdoor pursuits and mild winters that allow for cozy fireside evenings in the villa. The local community, friendly and woven closely together, welcomes newcomers with open arms, fostering a sense of belonging and connection.
The interior of the villa benefits from a recent overhaul, featuring plastic window frames with double glazing and a combi boiler, new as of late 2022 - ensuring warmth and modern efficiency. Coupled with updates to the electrical system, the house is move-in ready, though opportunities for enhancement can be found for those with an eye for customization.
While the villa is in good condition, there is potential to further enhance its features or even expand upon its current offerings. Buyers interested in putting their own stamp on the property will find these opportunities appealing rather than daunting.
Living here means striking the perfect balance between solitude and community connection. The quiet retreat offered by the villa does not distance you from the heart of French culture, but rather anchors you within it. From wandering through vineyard-covered hills to tantalizing your taste buds with exquisite wines and cheese, life here is exceptionally rewarding.
To sum it all up, this villa not only promises a secure investment due to its location and structure but also the promise of an idyllic French lifestyle. Interested parties looking to settle or invest in France, in search of a new adventure or simply an escape, will find this property a gateway to the alluring tapestry of life in Bligny-sur-Ouche – a truly special corner of the world, waiting for you to call it home.
Details
- Amount of bedrooms
- 4
- Size
- 200m²
- Price per m²
- €4,875
- Garden size
- 6143m²
- Has Garden
- Yes
- Has Parking
- No
- Has Basement
- No
- Condition
- good
- Amount of Bathrooms
- 1
- Has swimming pool
- No
- Property type
- Villa
- Energy label
Unknown
Images



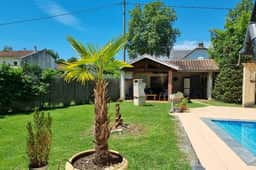
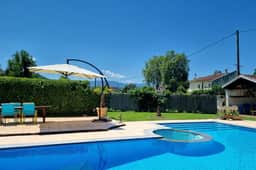
Sign up to access location details
