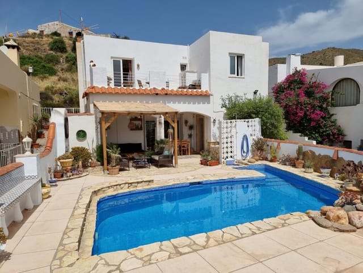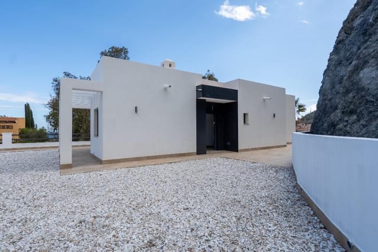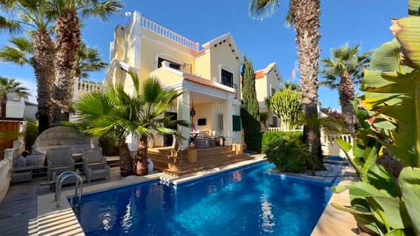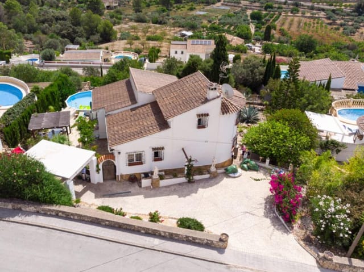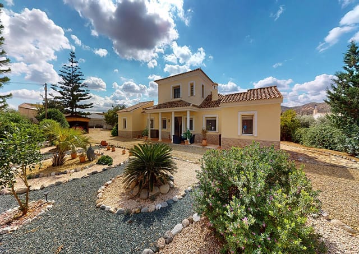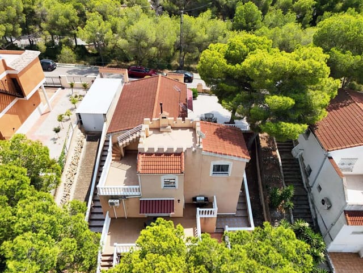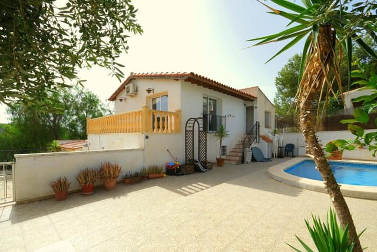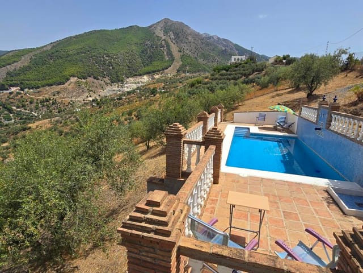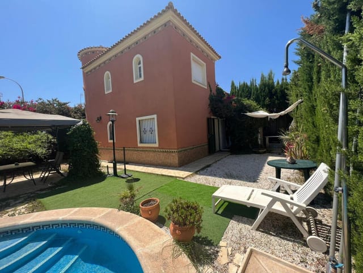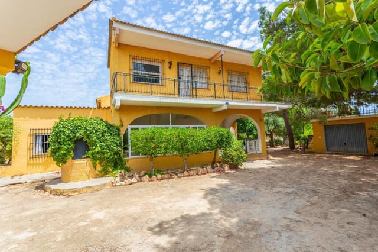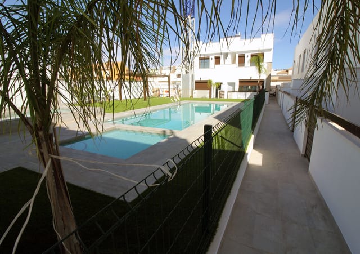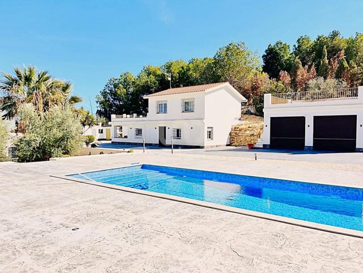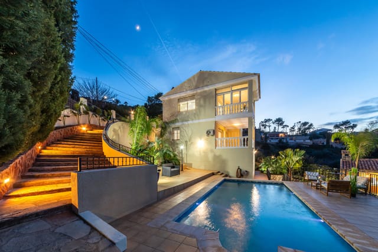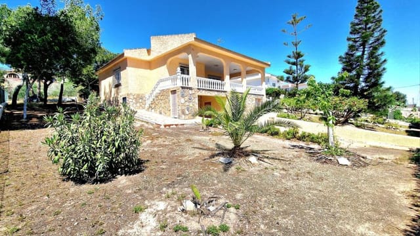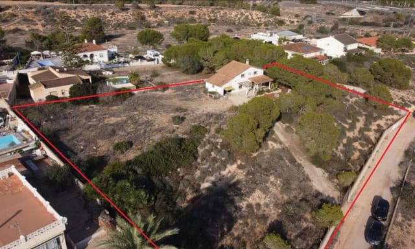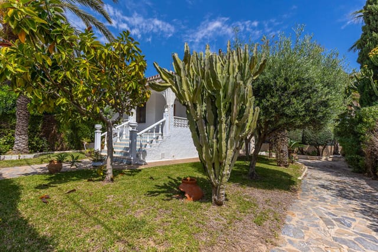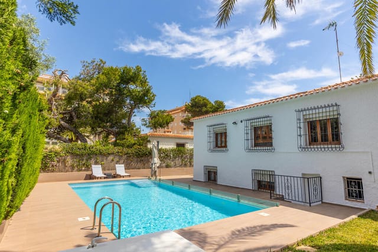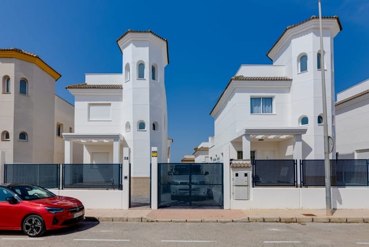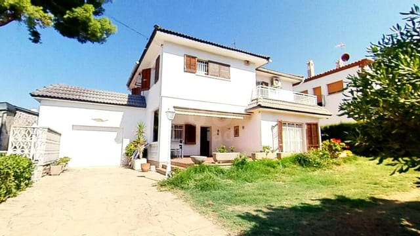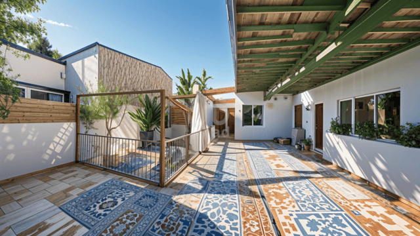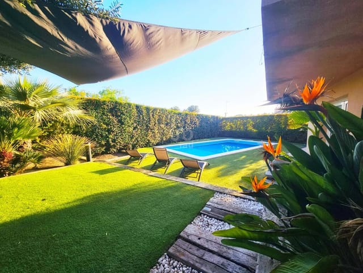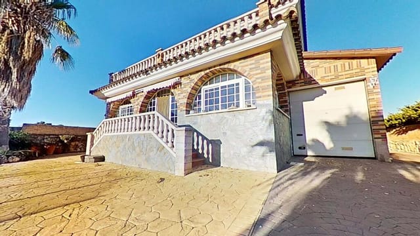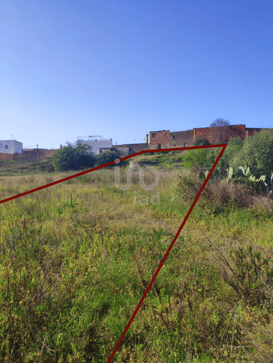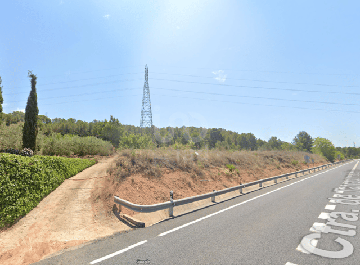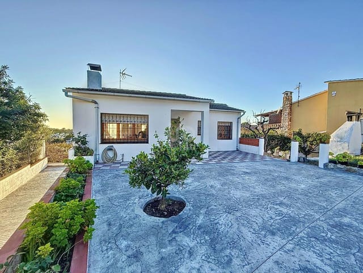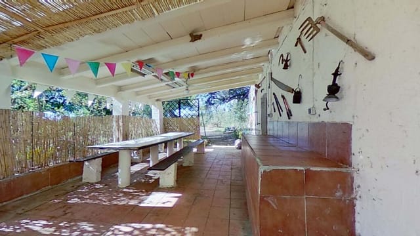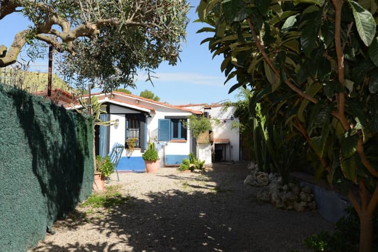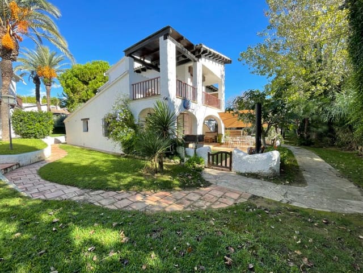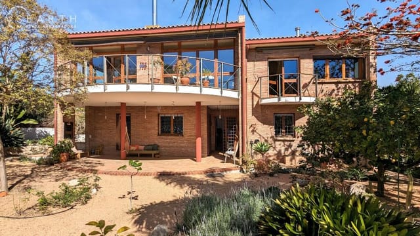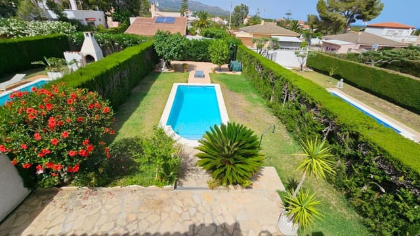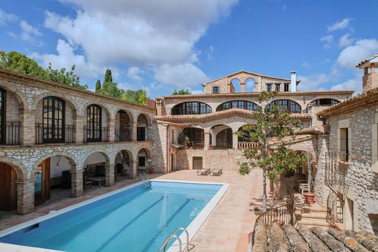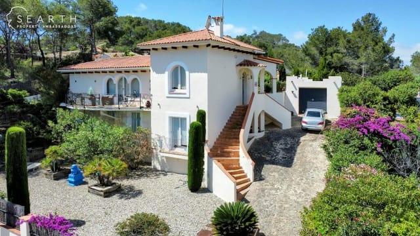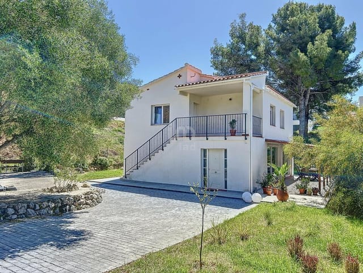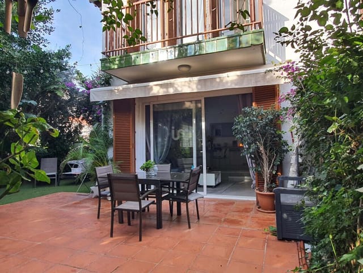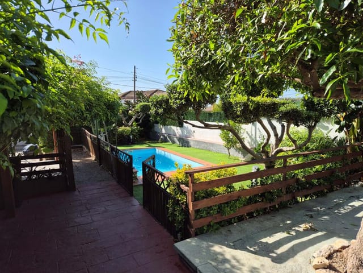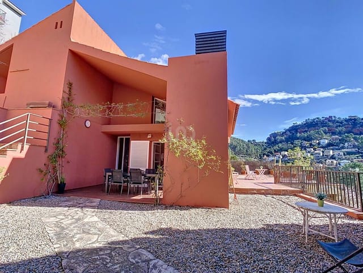Spacious 4-Bedroom Villa with Garden & Pool for Sale in Los Massos de Comarruga, Tarragona – Tranquil Family Living
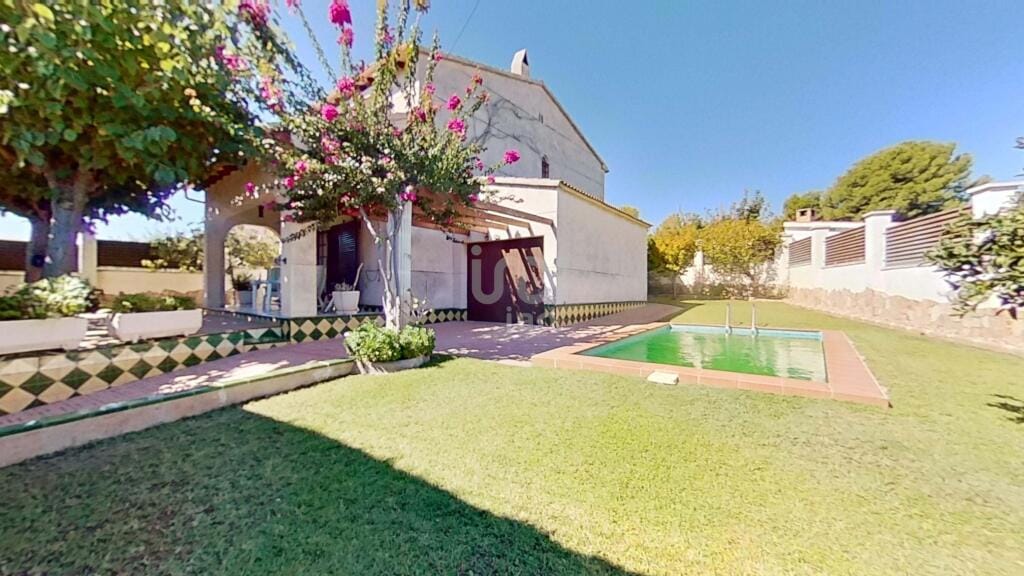
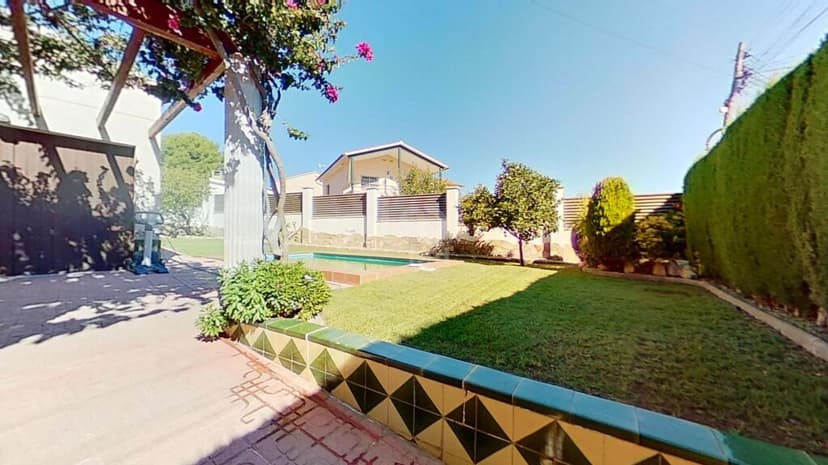
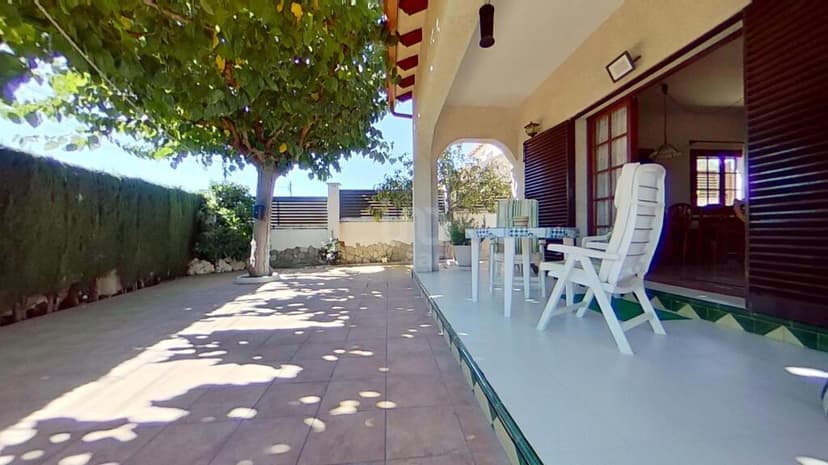
Catalonia, Tarragona, Tarragona, Spain, Tarragona (Spain)
4 Bedrooms · 2 Bathrooms · 110m² Floor area
€350,000
Villa
No parking
4 Bedrooms
2 Bathrooms
110m²
Garden
Pool
Not furnished
Description
Imagine waking up in your very own villa nestled in the serene and picturesque city of Tarragona, located in the vibrant region of Catalonia, Spain. With the charm of Mediterranean heritage flowing through its streets, Tarragona offers a lifestyle of both relaxation and activity, perfect for those looking to delve into Spanish culture. Known for its historical landmarks, such as the ancient Roman amphitheater and the majestic Tarragona Cathedral, this city infuses every moment with a touch of history and a hint of modern vibrancy. For those seeking the warm embrace of the Spanish sun, Tarragona provides a year-round pleasant climate. Summers are long and warm, making beach days a favored option, while mild winters allow for comfortable outdoor activities.
In the desirable urbanization of Los Massos de Comarruga, a delightful 4-bedroom villa awaits a family ready to embrace the Spanish lifestyle. Priced reasonably at €350,000, this property strikes a balance between affordability and the comforts of a spacious home. As a busy real estate agent, I've seen many properties, and this villa stands out for all the right reasons. Let's embark on a little journey as we explore this charming residence.
On arrival at the villa, the first thing that greets you is the calm that embodies the neighborhood. Los Massos de Comarruga is known for its peace and quiet, making it the ideal escape from the bustling city life. The villa is located conveniently close to essential amenities like supermarkets, ensuring that daily necessities are within walking distance, giving you more time to enjoy the finer things in life.
Stepping inside the villa, you're welcomed by a bright and spacious ground floor that exudes warmth and homeliness. The living room is an inviting space equipped with a cozy fireplace, a perfect spot for family gatherings or enjoying quiet evenings with a good book. It also opens up to a large terrace, which offers a lovely view of the lush garden. This terrace beautifully complements the living room, providing an ideal setting for hosting outdoor events or simply enjoying a quiet morning coffee.
The villa's kitchen deserves a special mention. It’s designed with functionality in mind, offering plentiful natural light, and direct access to a separate laundry room. Preparing meals here becomes less of a chore and more of a enjoyable activity. Completing the ground floor is a fully equipped bathroom and a roomy garage, practical for parking and additional storage solutions.
As we ascend to the first floor, you will find four well-lit double bedrooms. Each room is bathed in sunlight, thanks to its exterior orientation, making them perfect for resting after a day of exploring Tarragona. The layout allows flexibility; families can opt to transform one bedroom into a home office or a playful games room, depending on their needs.
The villa doesn’t just shine indoors; outside, a beautiful private garden beckons. Occupying a generous 400 square meters, this garden houses a refreshing swimming pool, a sanctuary during Tarragona’s summer days. The barbecue area further enhances the garden, providing a wonderful spot to savor meals under the open sky, with the delightful Spanish climate as your constant companion. With the garden completely fenced, you can enjoy ultimate privacy and security, an oasis for unwinding at any time of the day.
Property Features:
- Independent, private villa
- 4 Double Bedrooms
- 2 Full Bathrooms
- Spacious Living Room with Fireplace
- Large Terrace with garden view
- Functional Kitchen with separate Laundry Room
- Garage with ample storage
- Radiator Heating
- Private Garden with Pool
- Barbecue area
- Plot Size: 400 square meters
Living in a villa in this part of Tarragona offers more than just a home; it opens up a lifestyle. Tarragona is a city that thrives with cultural festivities, beautiful beaches, and splendid dining options, offering an array of tastes for everyone. Residents enjoy tranquil walks along its ancient streets, vibrant market days, and days spent by the sea. With easy access to public transportation and main roads, mobility within the city or travel to places like Barcelona is straightforward, perfect for the urban explorer.
In essence, life in this villa in Los Massos de Comarruga is an invitation to relax in a comforting environment while still having access to all the marvels Tarragona offers. Whether it's the potential of the villa, the charm of the city, or the friendly climate, it’s easy to see why this is an opportunity foreign buyers and expats would be excited about. As a busy real estate agent, I recognize the allure and value of such a property, especially one that offers both an investment in lifestyle and comfort.
Details
- Amount of bedrooms
- 4
- Size
- 110m²
- Price per m²
- €3,182
- Garden size
- 400m²
- Has Garden
- Yes
- Has Parking
- No
- Has Basement
- No
- Condition
- good
- Amount of Bathrooms
- 2
- Has swimming pool
- Yes
- Property type
- Villa
- Energy label
Unknown
Images



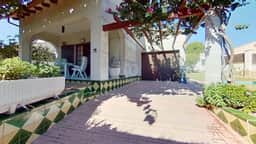
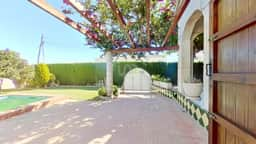
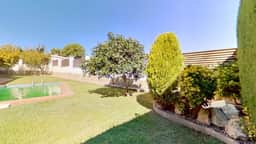
Sign up to access location details
