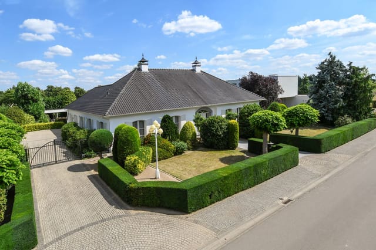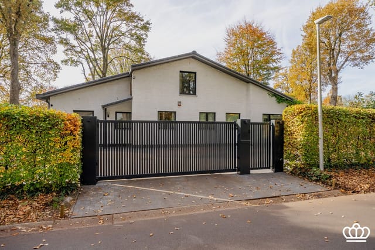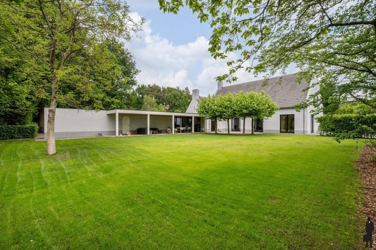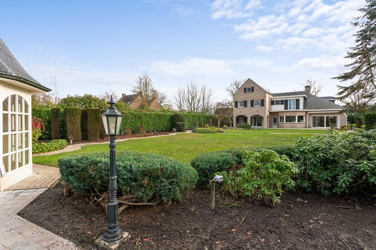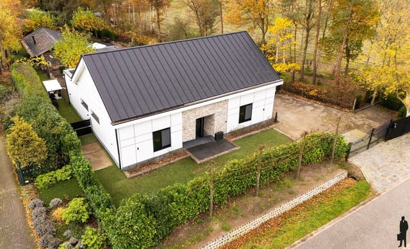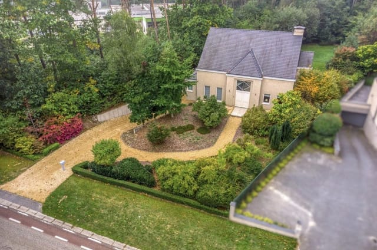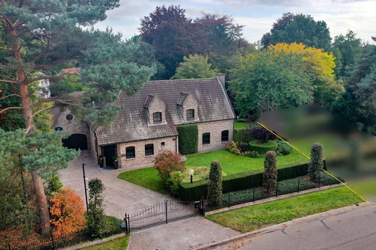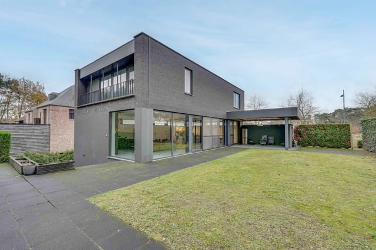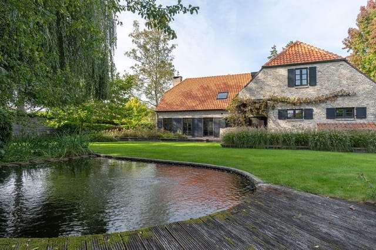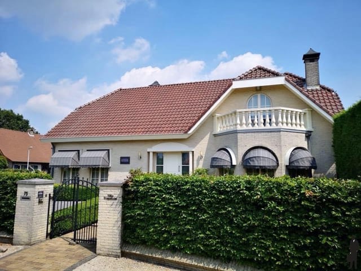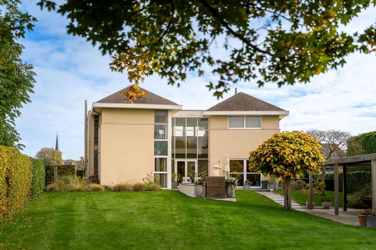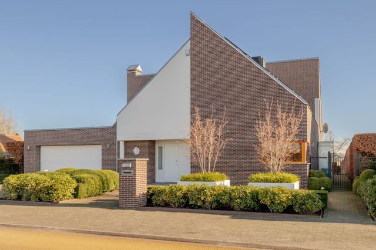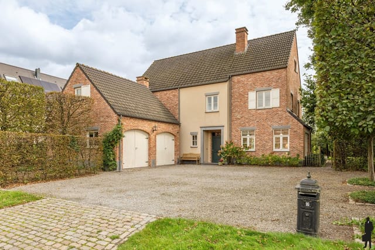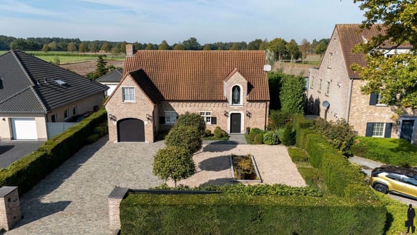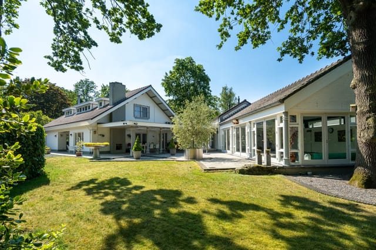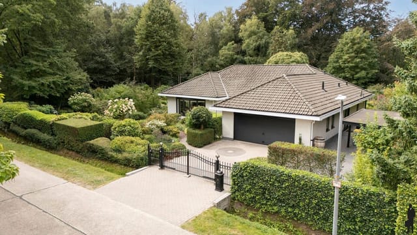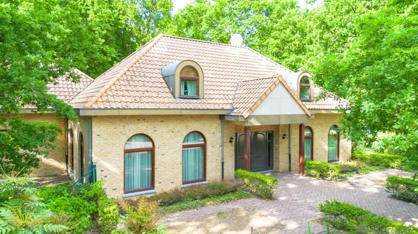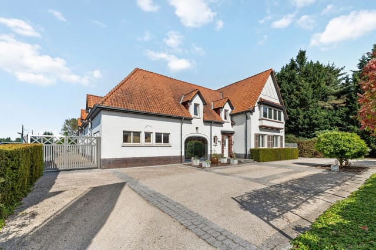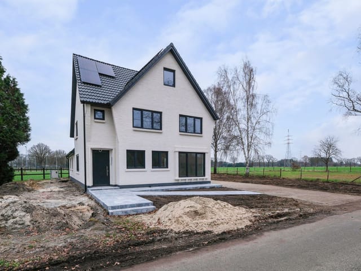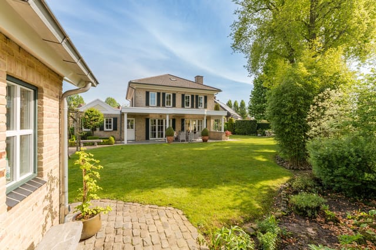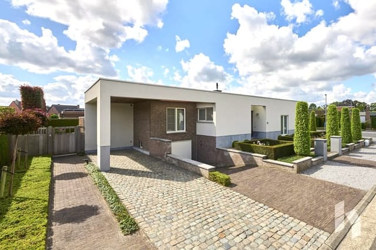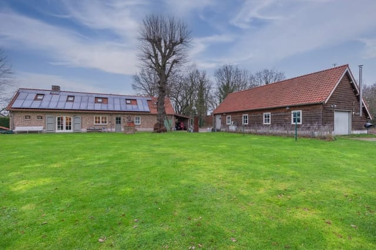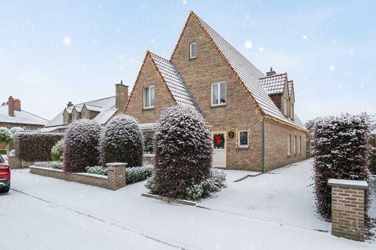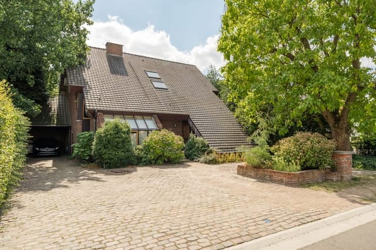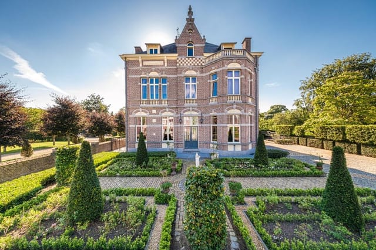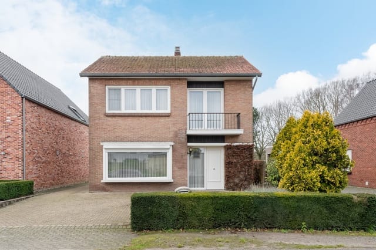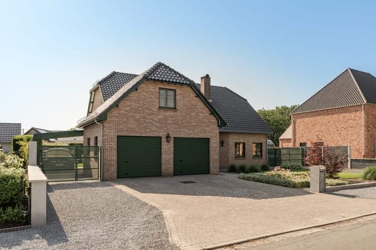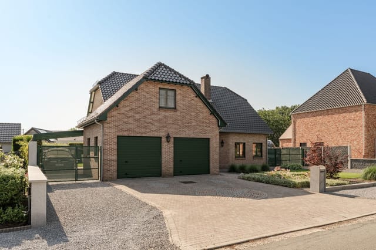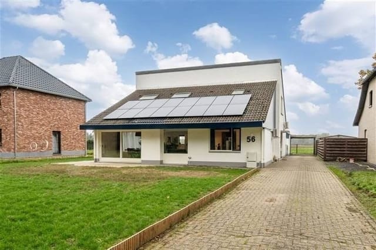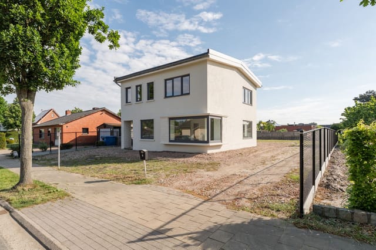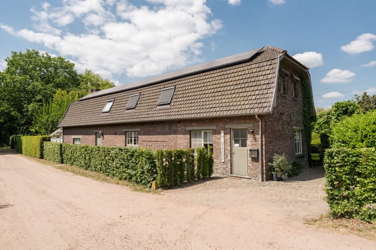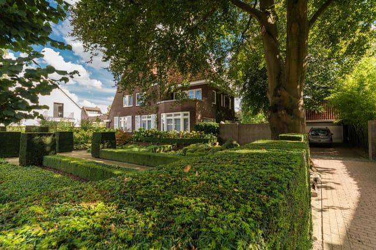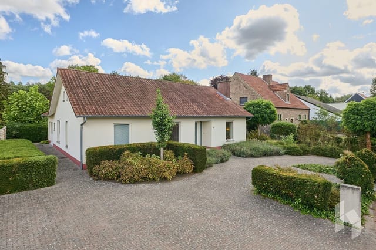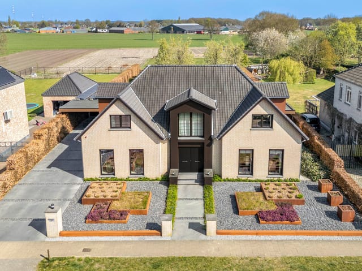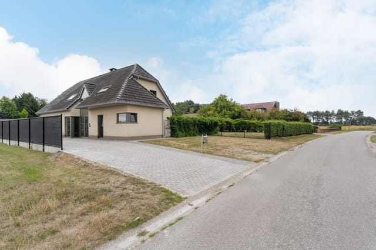Spacious 4-Bedroom Villa in Tranquil Pelt, Belgium - A Perfect Blend of Comfort & Convenience Awaits You
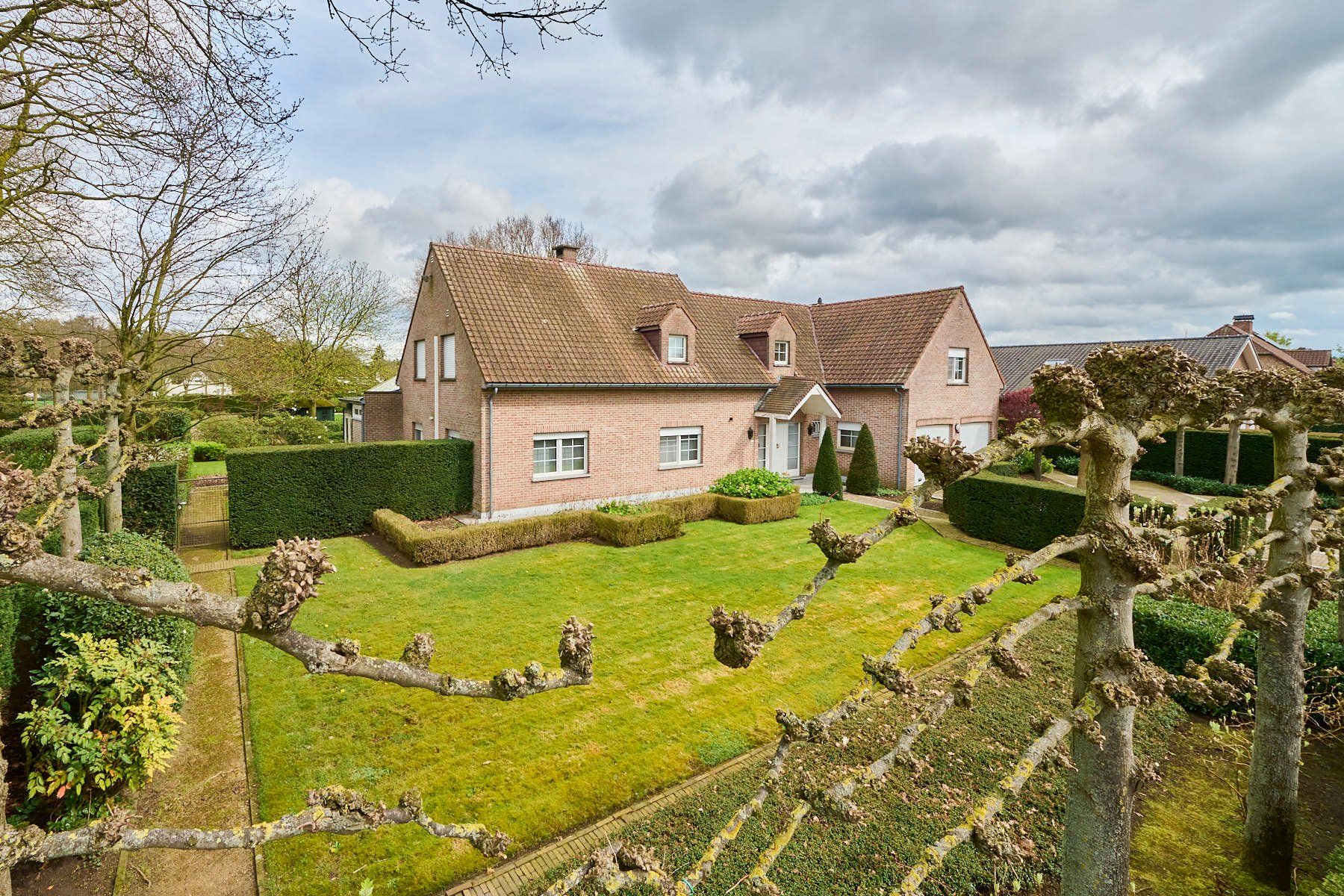
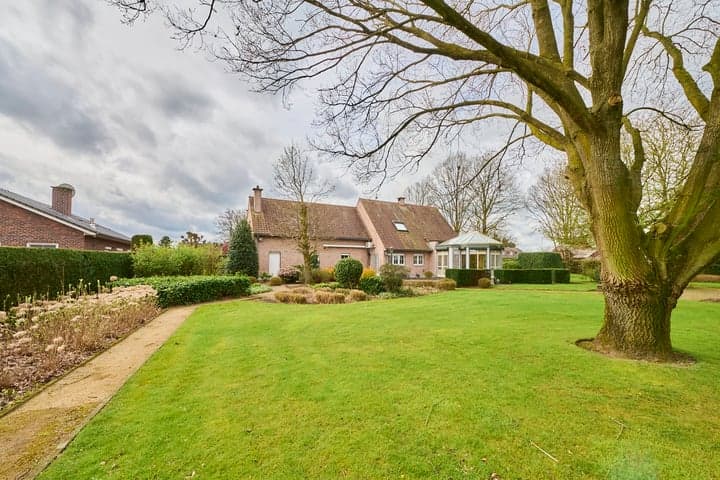
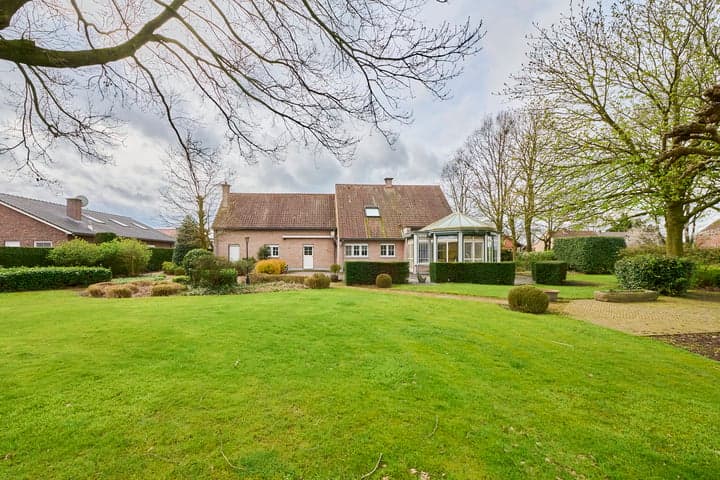
Herent 219, 3910 Pelt, Belgium, Pelt (Belgium)
4 Bedrooms · 2 Bathrooms · 326m² Floor area
€899,000
Villa
No parking
4 Bedrooms
2 Bathrooms
326m²
Garden
No pool
Not furnished
Description
Step into the tranquil world nestled within the serene community of Pelt, Belgium, where your dream villa eagerly awaits on Herent 219. Imagine coming home to a peaceful sanctuary, set within a vibrant local atmosphere, that offers a delicious slice of the Belgian lifestyle, tangled seamlessly with the simplicity of living in one of the coziest corners of the globe. Pelt, a hidden gem within Belgium, presents a tapestry of cultural delights, scenic landscapes, and a palette of activities to enrich your lifestyle.
Living in Pelt means being in sync with nature yet within reach of urban amenities, creating an aspect of life where tranquility meets convenience. The climate here is quintessentially Belgian, with its gentle summers and cozy winters, making it an ideal space for a life that embraces the ebb and flow of each season. The scenic views and clear, crisp air will leave you rejuvenated whether you're out for a morning jog or cycling through the verdant routes that nature generously offers.
The villa at Herent 219 is no ordinary dwelling. With a courteous nod to functional design, this property strides ahead in offering both comfort and potential. Boasting four substantial bedrooms and two well-appointed bathrooms spread across a roomy 326 square meters, there's no shortage of space. You have a double integrated garage perfect for your needs, while the basement extends to an expansive area ready to be explored for more purposes.
As you step inside, the entrance hall welcomes you warmly, leading to a vast living space where your furniture and décor can sing in harmony with ample natural light that dances through the windows. A kitchen awaits the culinary enthusiast, offering a setting where home-cooked meals could become a family staple. Moving through the corridor, you discover a guest toilet and an impressive laundry/storage room that holds the secrets to exceptional home management.
For families seeking vitality, the garden does not disappoint. Beautifully landscaped, it provides a canvas where weekends could be sketched out amidst laughter and leisure. The garden has practical components too, with an irrigation system fuelled by a groundwater pump, adding yet another layer to its allure. Safety and ease are covered onsite through the alarm system, shutters, and air conditioning.
Blending modern comforts with room for your personal touch, the villa requires little in terms of renovation but boasts enough potential to allow for customization to suit your lifestyle. Whether you're drawn to its aesthetic allure or the practical layout, you’ll find ample space to grow and flourish.
Life in Pelt extends beyond your doorstep to a community rich with Belgian culture and accessibility. While nestled in quieter surroundings, you're never too far from main roads connecting you to larger cities, shops for all your essentials, cafes for delightful Belgian treats, and restaurants offering a cornucopia of culinary delights. Weekends can be filled exploring local historical sites, strolling through bustling markets, or simply enjoying a cozy cup of coffee with a view.
This villa's location, within a welcoming local community, presents a tapestry of endless possibilities. Pelt presents itself as an excellent gateway to embrace Belgian life for expats and overseas buyers seeking a seamless transition into a foreign land. The comforts of this villa paired with the attractions of the neighborhood illustrate it as not just a place to live, but a place to thrive.
For those captivated by the European charm and looking to make a smart investment choice, this villa is ready to welcome you home. While fulfilling current lifestyle expectations, consider this property your canvas, where each room unfolds stories yet to be written or enriched.
Key Property Features:
- 4 Bedrooms
- 2 Bathrooms
- Kitchen
- Large living room
- Entrance hall
- Double integrated garage (40m²)
- Fully landscaped garden
- Irrigation system
- Alarm system
- Shutters and air conditioning
- Spacious storage in both attic and basement
Picture life wrapped in the tranquility of Pelt at this villa on Herent 219; it's a narrative of family, comfort, and endless potential, waiting for you to become a part of its story. Embark on this opportunity to own a piece of Belgium's serene allure, in a villa promising the cozy comforts of a home well-lived and well-loved.
Details
- Amount of bedrooms
- 4
- Size
- 326m²
- Price per m²
- €2,758
- Garden size
- 3634m²
- Has Garden
- Yes
- Has Parking
- No
- Has Basement
- No
- Condition
- good
- Amount of Bathrooms
- 2
- Has swimming pool
- No
- Property type
- Villa
- Energy label
Unknown
Images



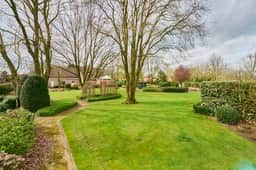
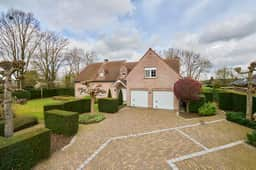
Sign up to access location details
