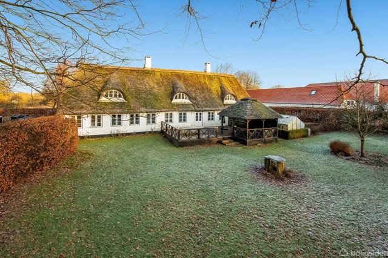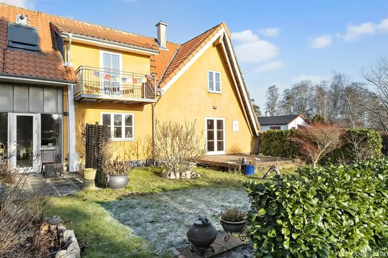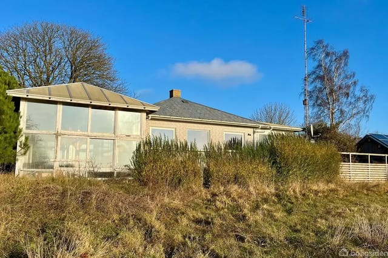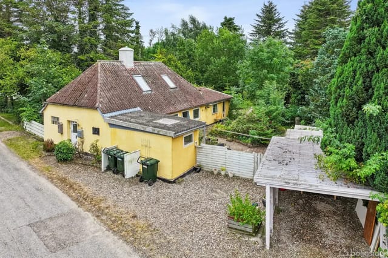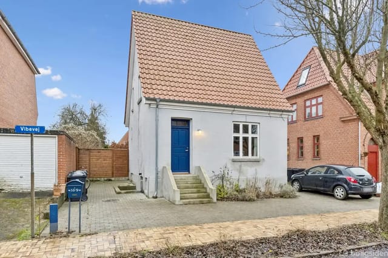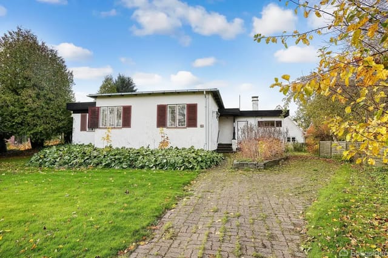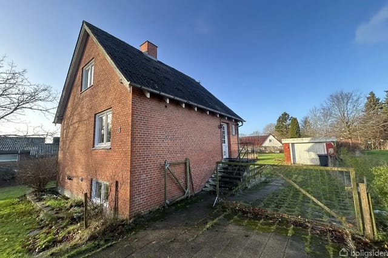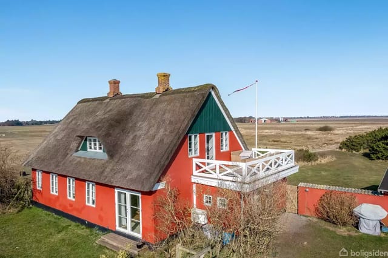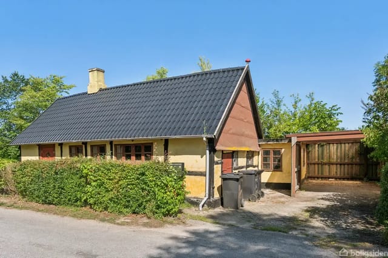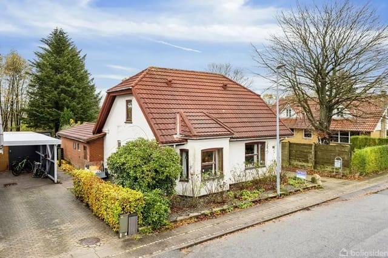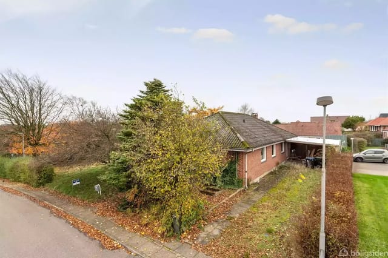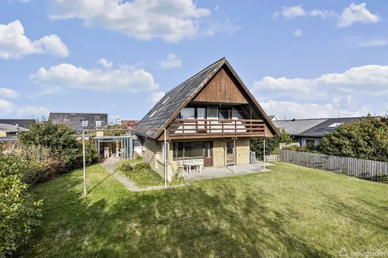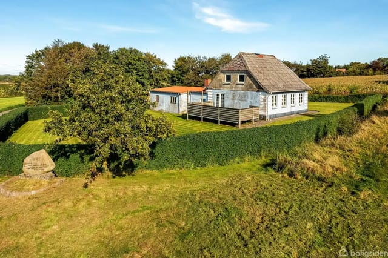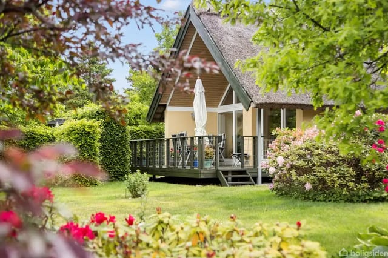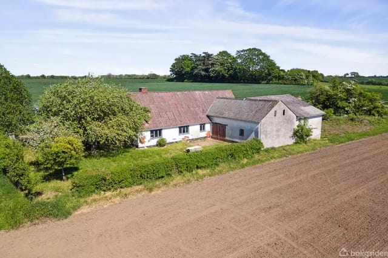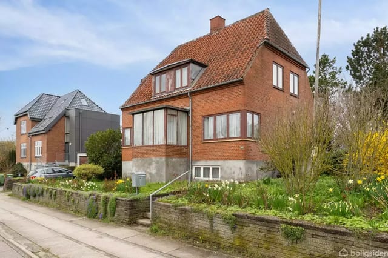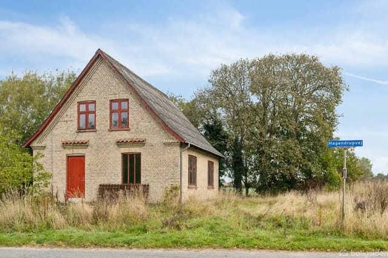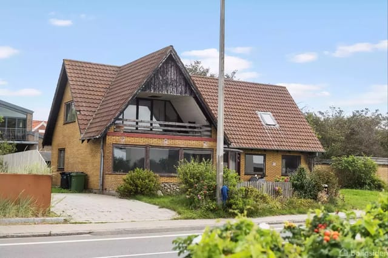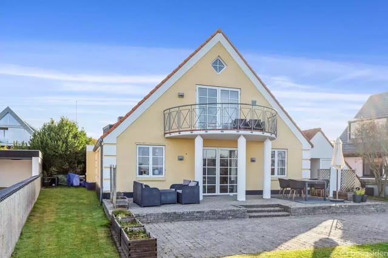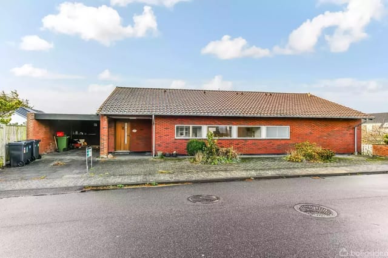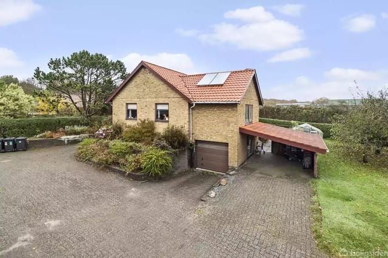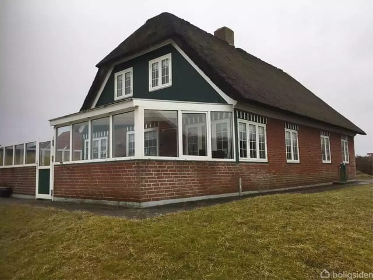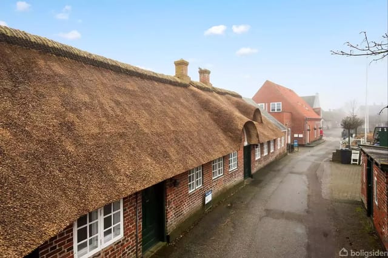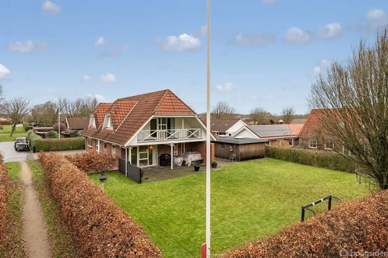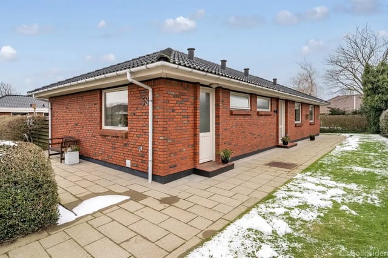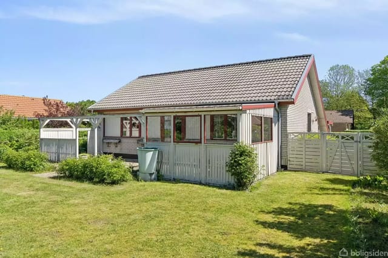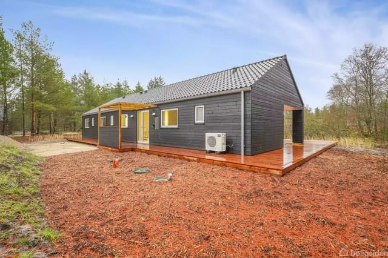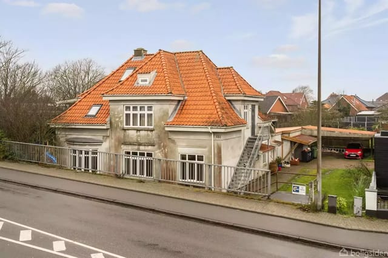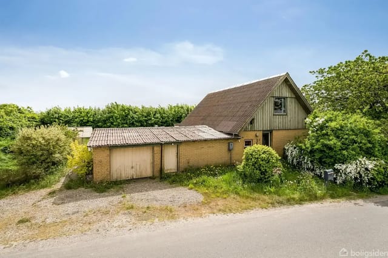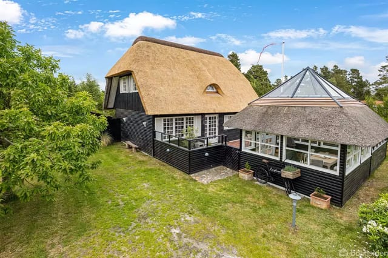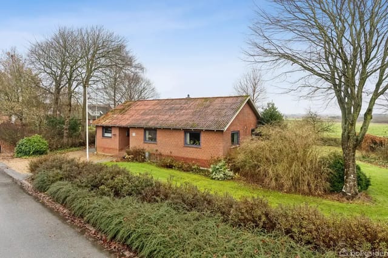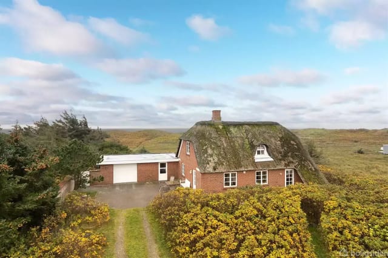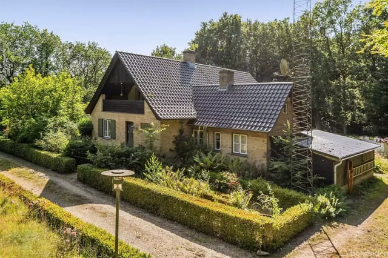Spacious 4-Bedroom Villa in Gl. Hjerting with Sea View Potential and Prime Location Near Amenities
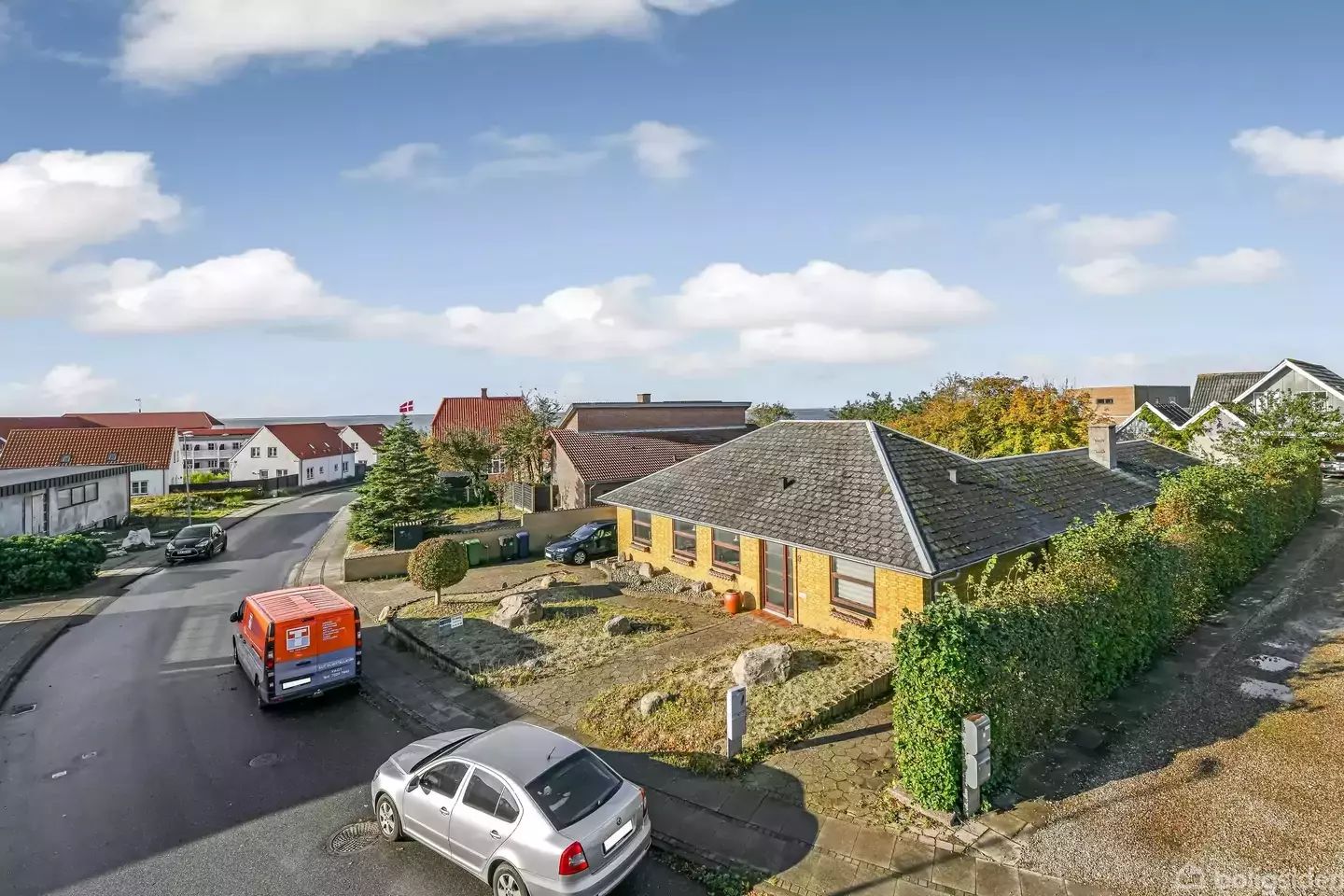
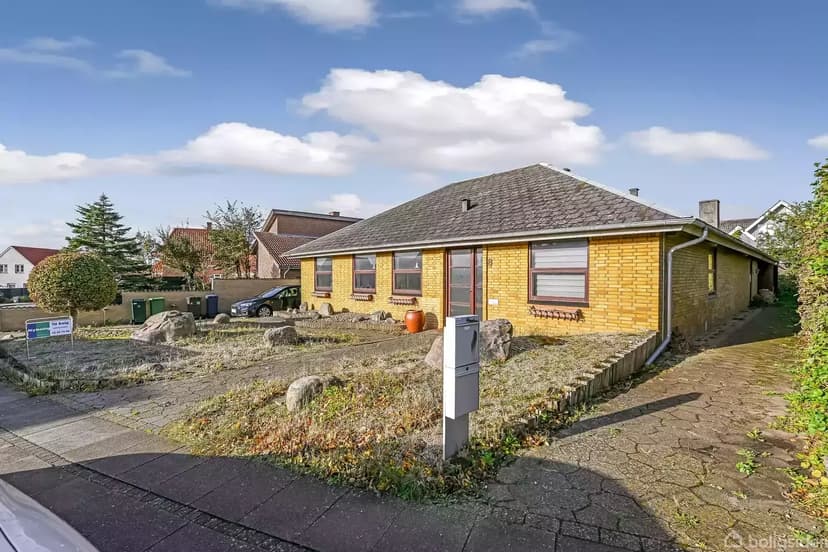
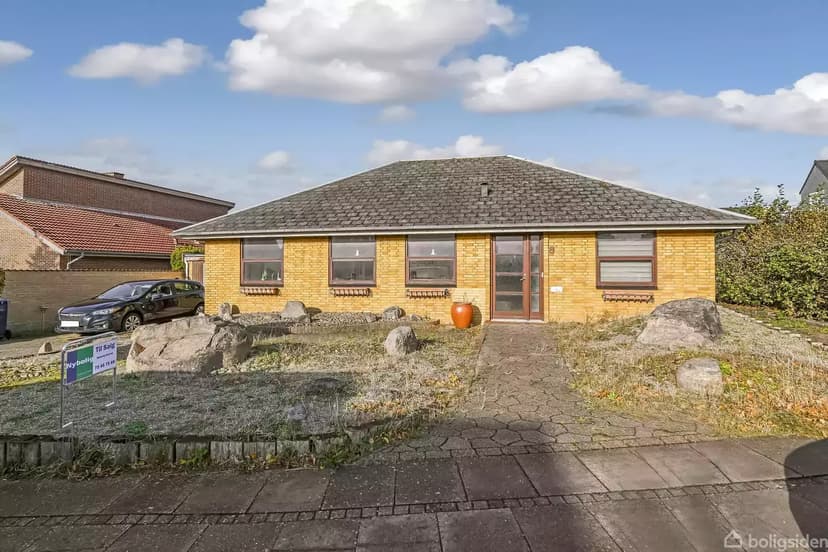
Kildevej 8, 6710 Esbjerg V, Esbjerg (Denmark)
4 Bedrooms · 2 Bathrooms · 198m² Floor area
€349,800
House
No parking
4 Bedrooms
2 Bathrooms
198m²
Garden
No pool
Not furnished
Description
Nestled in the charming town of Esbjerg, Denmark, on the picturesque street of Kildevej, sits a delightful single-story villa that's just waiting to become a cherished family home. This particular property, located at 6710 Esbjerg V, offers a fantastic opportunity for those looking to settle in one of the most coveted neighborhoods in Gl. Hjerting. With a price tag of 349,800 DKK, this home not only promises comfortable living but also a chance to be part of an active and vibrant community in Esbjerg.
As someone who's always juggling appointments and meeting clients left and right, let me give you the skinny on this place while I still have a minute. Now, here we're talking about uncomplicated living with a touch of Danish elegance. Built solidly back in 1972 and given a little nip and tuck in 1982, this house exudes a sense of durability and charm that comes with well-aged homes.
So, what's on offer here? The villa boasts:
- 4 cozy bedrooms perfect for growing families or hosting guests.
- 2 full bathrooms, ensuring no one is raring for a shower in the busy mornings.
- A large, inviting kitchen with a dining area - the heart of the house where many a meal will be shared.
- A spacious living room, complete with a charming fireplace that’s perfect for those chilly Danish evenings.
- A built-in conservatory of 10 square meters, a soothing spot to sip coffee and gaze at the lush, green garden.
- Solid brick walls with a fiber cement roof that whispers reliability.
- Heated through district heating with additional solid or liquid fuel stove options.
- A carport for your vehicle, also crafted with brick for lasting aesthetics.
Moving to Esbjerg is all about embracing the Scandinavian way of living. Picture this: regular morning walks to Cafe Stryhns to enjoy a cup of locally-brewed coffee while overlooking the pristine waters. Spend afternoons exploring the plethora of boutiques in the large MENY shopping center or indulge in fine dining experiences at the Hjerting Badehotel, just a stone's throwaway from your new home. Esbjerg itself is a cultural hub with museums and a vibrant arts scene, perfect for intellectual weekends and an engaging lifestyle.
The climate here is temperate, with mild summers and moderately cold winters. You’d likely find summers to be comfortable, perfect for venturing to the nearby beaches, or enjoying the local parks. Winters offer the beauty of Nordic landscapes with a crisp chill in the air, ideal for lighting up that cozy fireplace in your new living room.
This villa, with its 188 square meters of living space, offers more than just a home; it delivers a lifestyle. Imagine raising a family in a community that's known for its friendliness and active social scenes. You'll have plenty of room for the kids to run around in the 751 square meter lot or cultivate a garden to your heart's content.
Now, it’s not all roses — the roof does contain asbestos, which is common for homes of this era. Prospective buyers should be aware and perhaps consider future renovation if desired. However, that shouldn't deter you from the immense potential this property offers. It's a blank canvas that awaits your personal touches to transform into the dream family home.
True enough, many of today’s homes come with their quirks, but that’s part of their character, and this house is no exception. With its single-story design, you can enjoy easy accessibility and the potential to shape it to your taste without immense hassle.
Living in Esbjerg offers an experience that is both enriching and relaxed, with its sea winds, lively town center, and proximity to nature. This villa on Kildevej promises not only a firm foundation for your future endeavors but also a chance to enjoy the Danish lifestyle in a town renowned for balancing modernity with heritage.
Feel free to reach out if you'd like to seize this rare opportunity in Gl. Hjerting. But do it soon; I'm a busy agent and I expect this gem won't be on the market for long!
Details
- Amount of bedrooms
- 4
- Size
- 198m²
- Price per m²
- €1,767
- Garden size
- 751m²
- Has Garden
- Yes
- Has Parking
- No
- Has Basement
- No
- Condition
- good
- Amount of Bathrooms
- 2
- Has swimming pool
- No
- Property type
- House
- Energy label
Unknown
Images



Sign up to access location details
